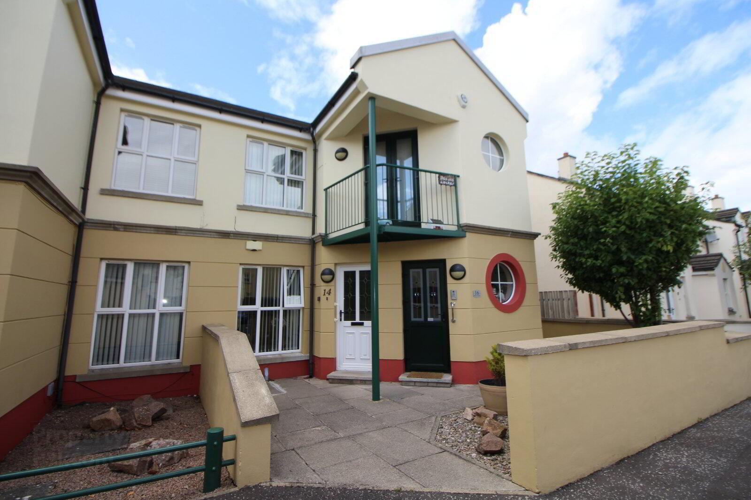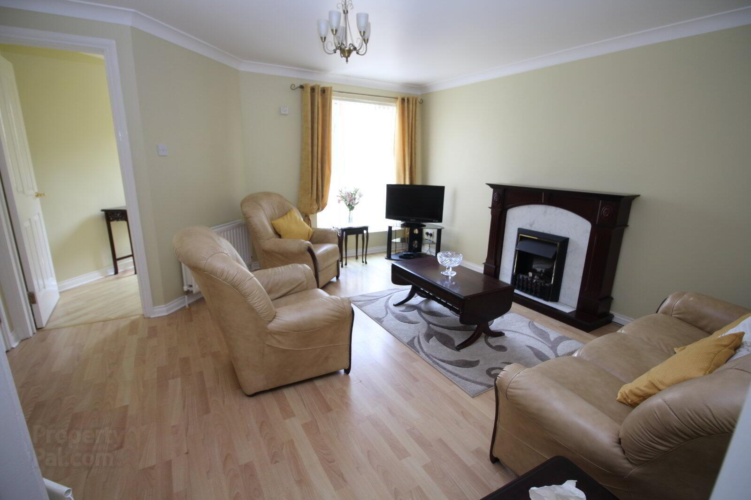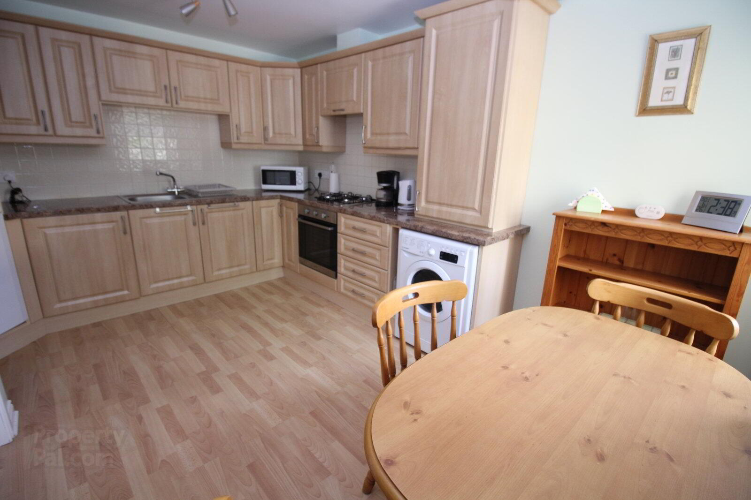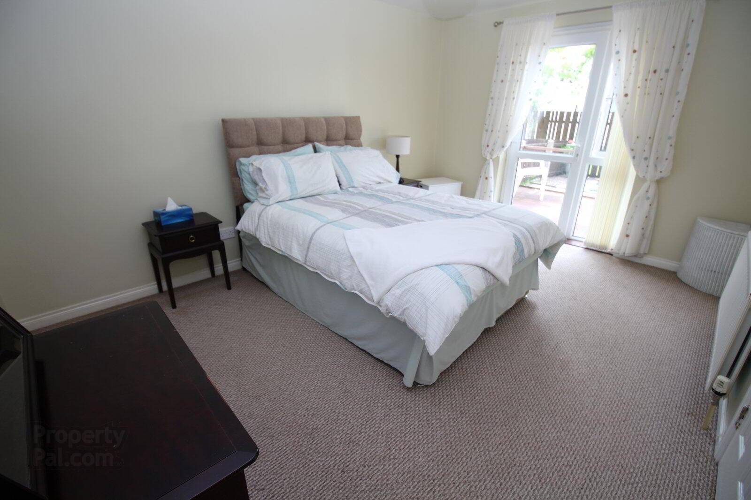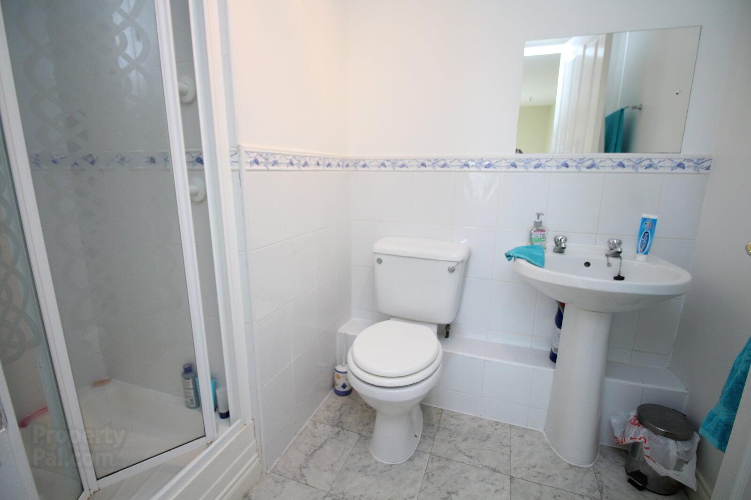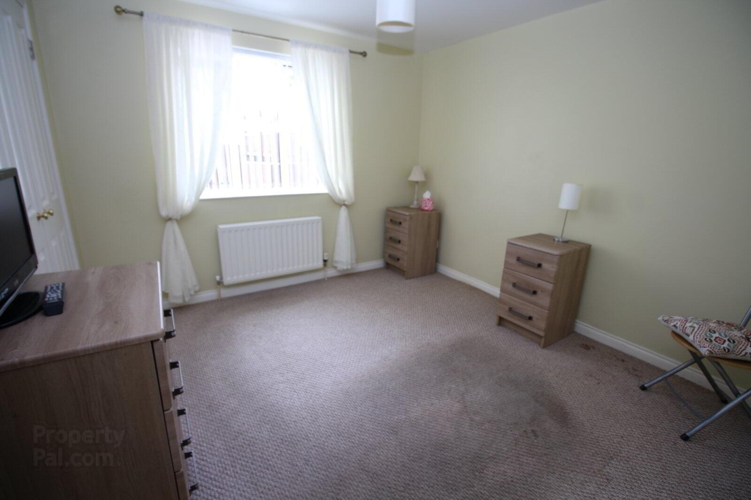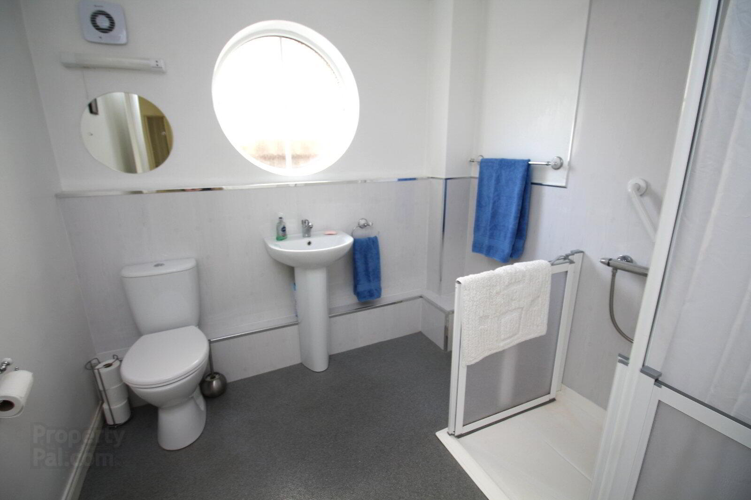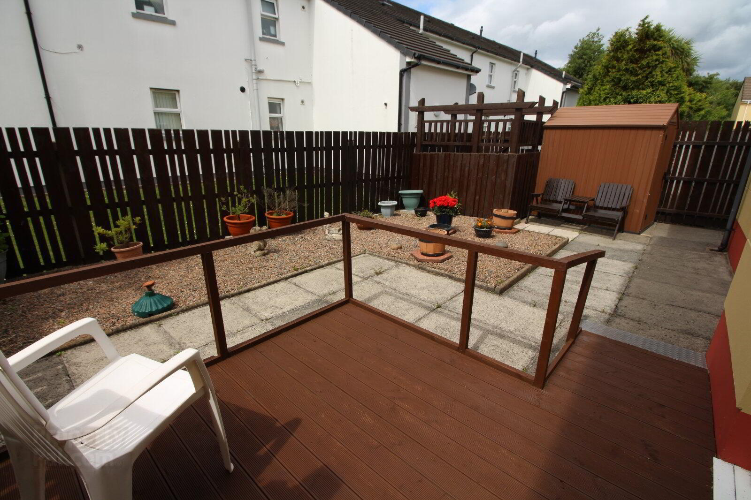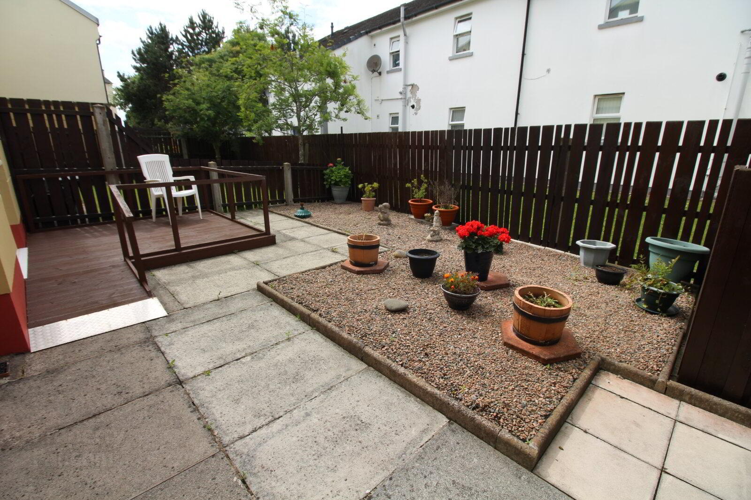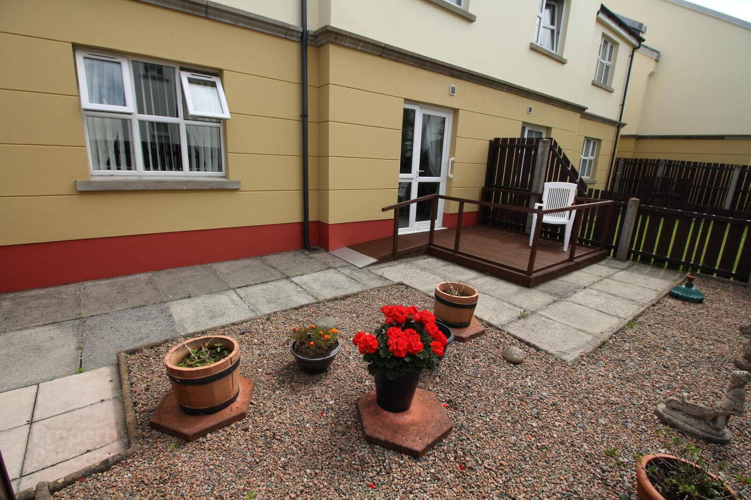14 Rodgers Bay,
Carrickfergus, BT38 8GG
2 Bed Apartment / Flat
Sale agreed
2 Bedrooms
2 Bathrooms
1 Reception
Property Overview
Status
Sale Agreed
Style
Apartment / Flat
Bedrooms
2
Bathrooms
2
Receptions
1
Property Features
Tenure
Not Provided
Energy Rating
Broadband
*³
Property Financials
Price
Last listed at Offers Around £149,950
Rates
£1,188.00 pa*¹
Property Engagement
Views Last 7 Days
48
Views Last 30 Days
225
Views All Time
3,773
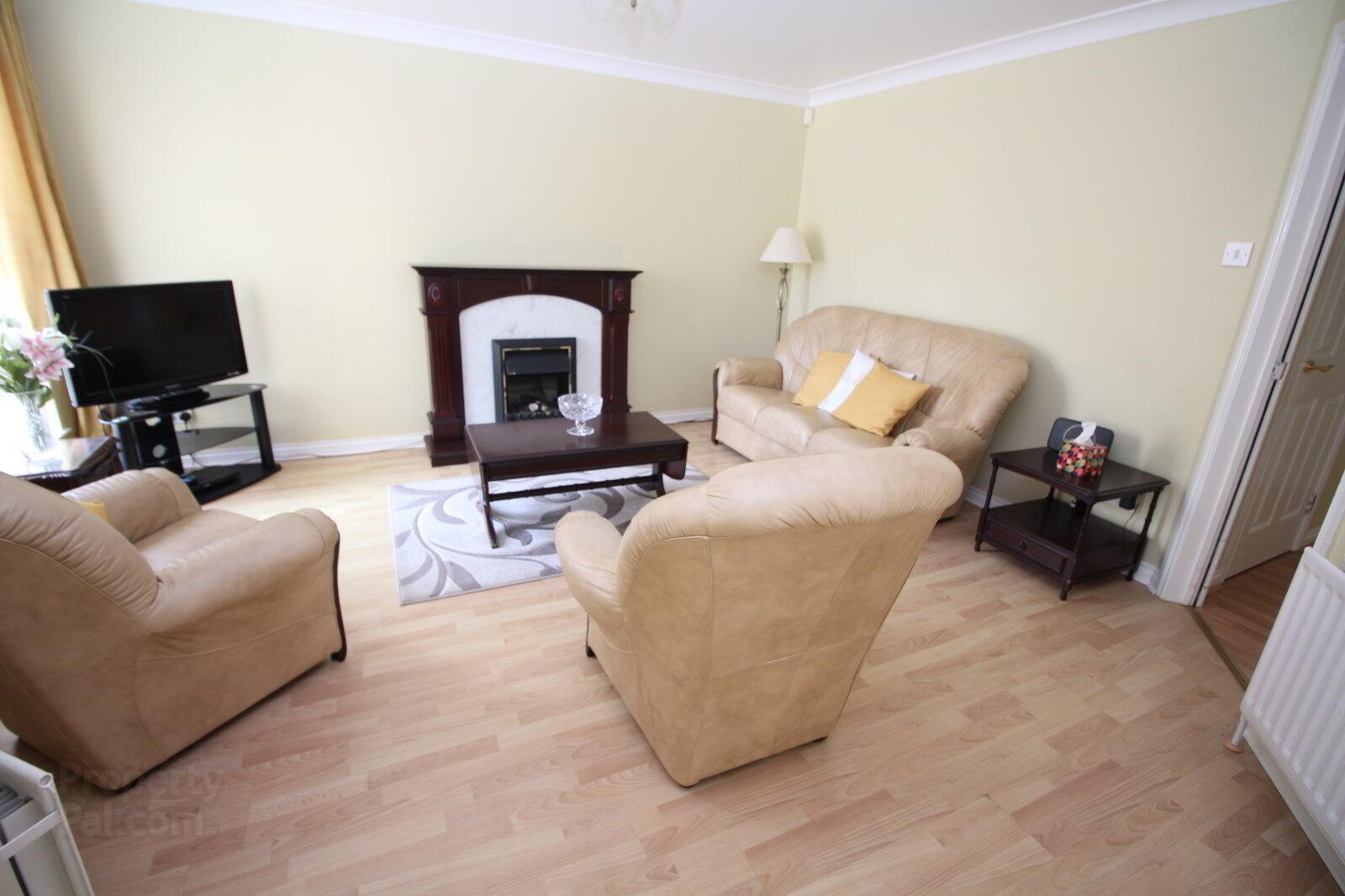
Additional Information
- Attractive Ground Floor Apartment
- Spacious Lounge
- Kitchen With Range Of Fitted Units
- Two Bedrooms
- Master Bedroom With En-Suite & French Doors
- Shower Room
- Gas Fired Central Heating System
- Enclosed Rear Garden
Attractive ground floor apartment situated at Carrickfergus picturesque marina. Ideally suited to those wishing to downsize or the young professional with a host of amenities including shopping, cinema and restaurants all on your doorstep.
The internal accommodation offers lounge, kitchen with range of fitted units, shower room, two bedrooms - master bedroom with en-suite and PVC double glazed French doors to the rear garden. Boasting a gas fired central heating system, double glazed windows and well enclosed rear garden. Previous experience has proven a high demand for apartments in this area and would therefore recommend an early viewing appointment.
- Entrance Hall
- Laminate wooden floor.
- Lounge
- 4.38m x 4.36m (14'4" x 14'4")
Laminate wooden floor. Fireplace with electric fire. Double doors to: - Kitchen
- 4.34m x 2.74m (14'3" x 9'0")
Range of fitted high and low level units. Single drainer stainless steel sink unit with mixer tap. Built in gas hob and electric oven. Extractor fan. Part tiled walls. - Inner Hall
- Laminate wooden floor. Two built in storage cupboards.
- Master Bedroom
- 4.54m x 3.18m (14'11" x 10'5")
PVC double glazed French doors to rear garden. - En-Suite Shower Room
- Shower cubicle with wall mounted thermostatically controlled shower, pedestal wash hand basin and low flush wc. Part tiled walls and tiled floor.
- Bedroom 2
- 3.26m x 3.17m (10'8" x 10'5")
- Shower Room
- Walk in shower area with shower attachment, pedestal wash hand basin and low flush wc. Part PVC wall panelling.
- Front Garden
- Laid in paving and small stones. Access to rear garden.
- Enclosed Rear Garden
- Low maintenance rear garden in small stones with decked area and paved patio. Garden shed.
- CUSTOMER DUE DILIGENCE
- As a business carrying out estate agency work, we are required to verify the identity of both the vendor and the purchaser as outlined in the following: The Money Laundering, Terrorist Financing and Transfer of Funds (Information on the Payer) Regulations 2017 - https://www.legislation.gov.uk/uksi/2017/692/contents To be able to purchase a property in the United Kingdom all agents have a legal requirement to conduct Identity checks on all customers involved in the transaction to fulfil their obligations under Anti Money Laundering regulations. We outsource this check to a third party and a charge will apply of £20 + Vat for each person.


