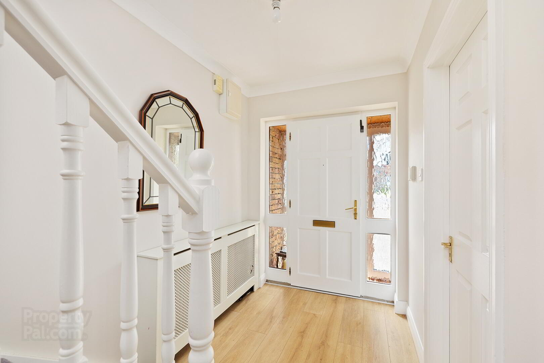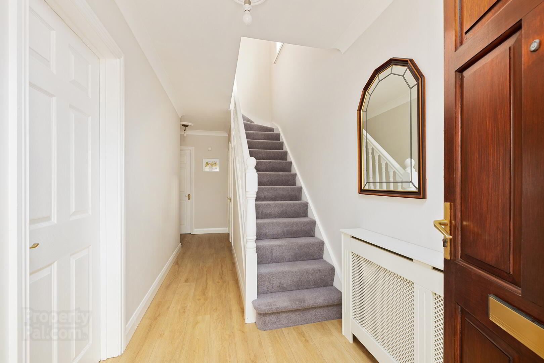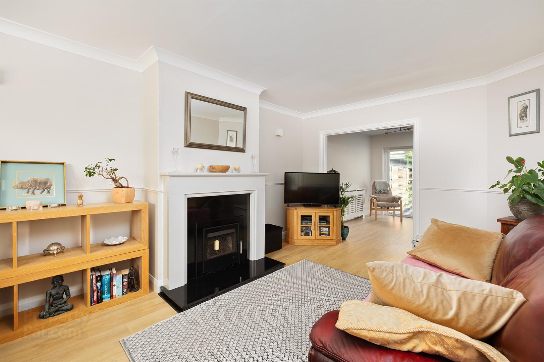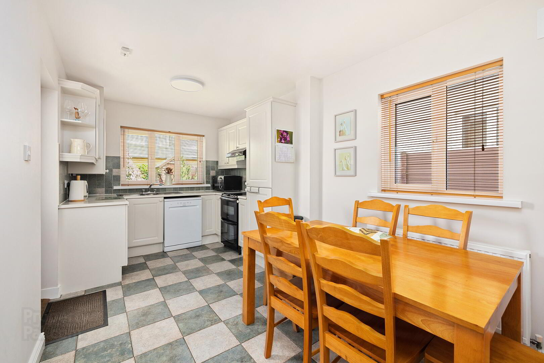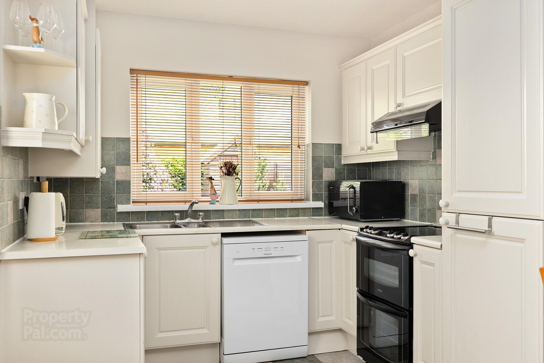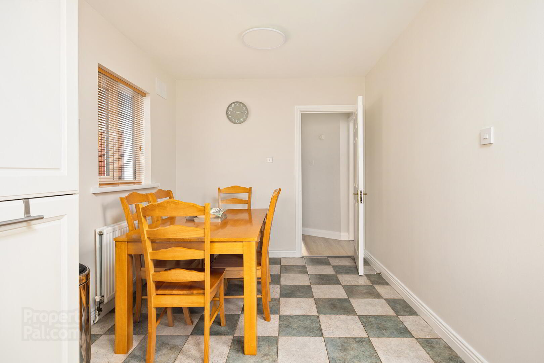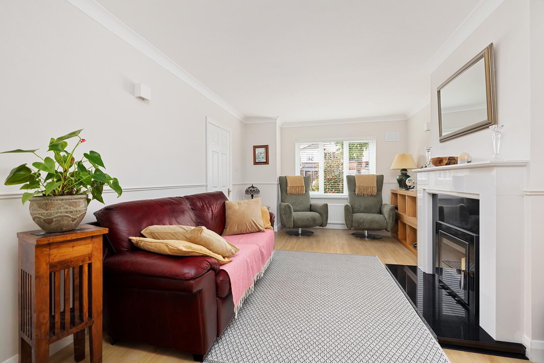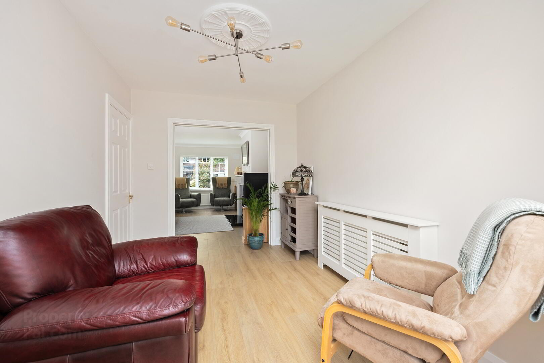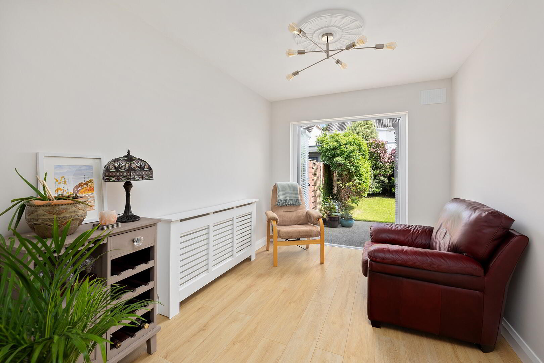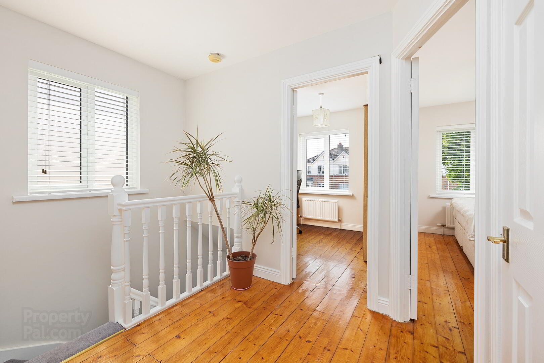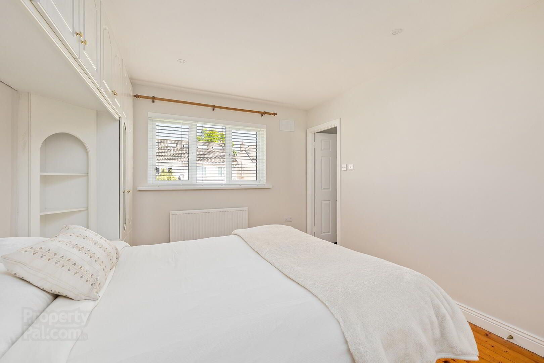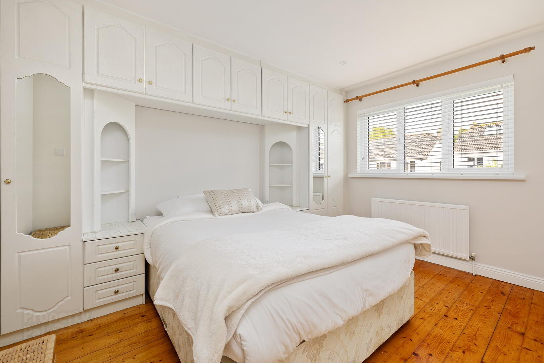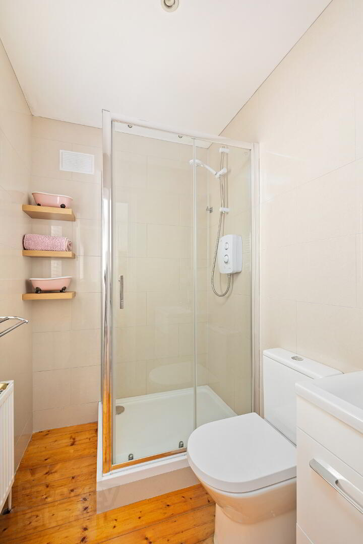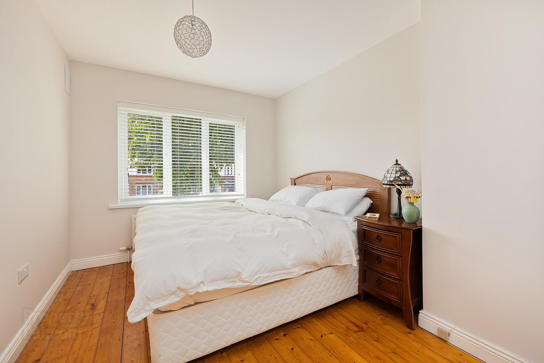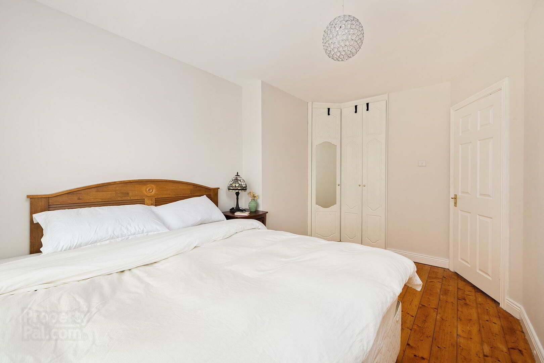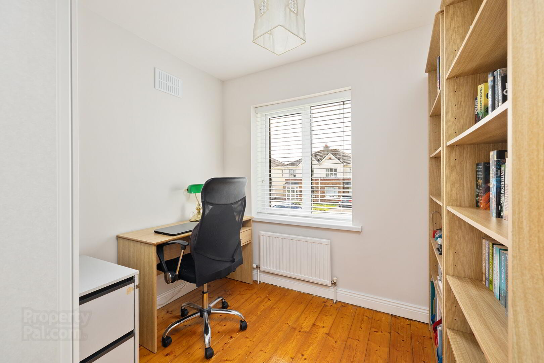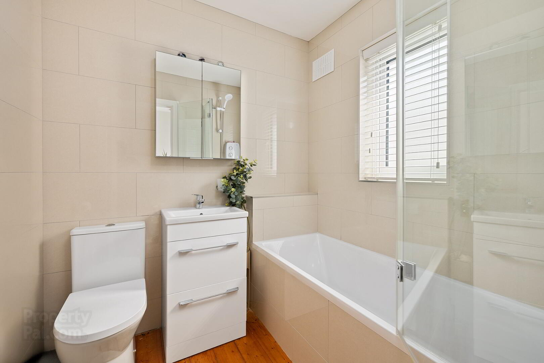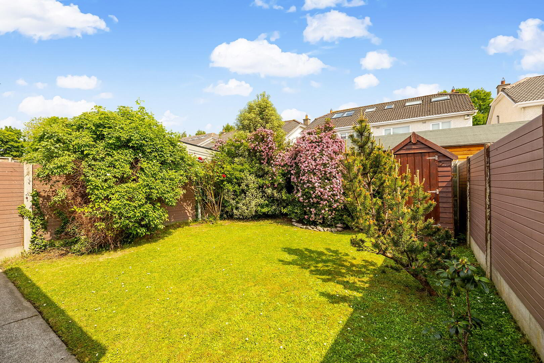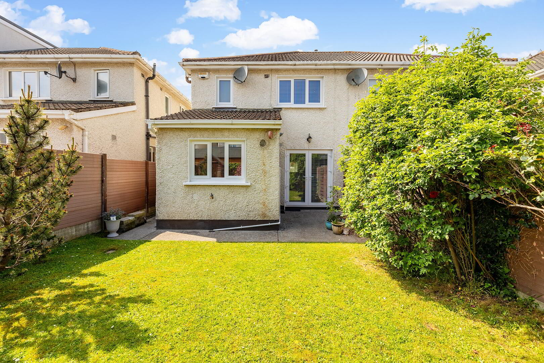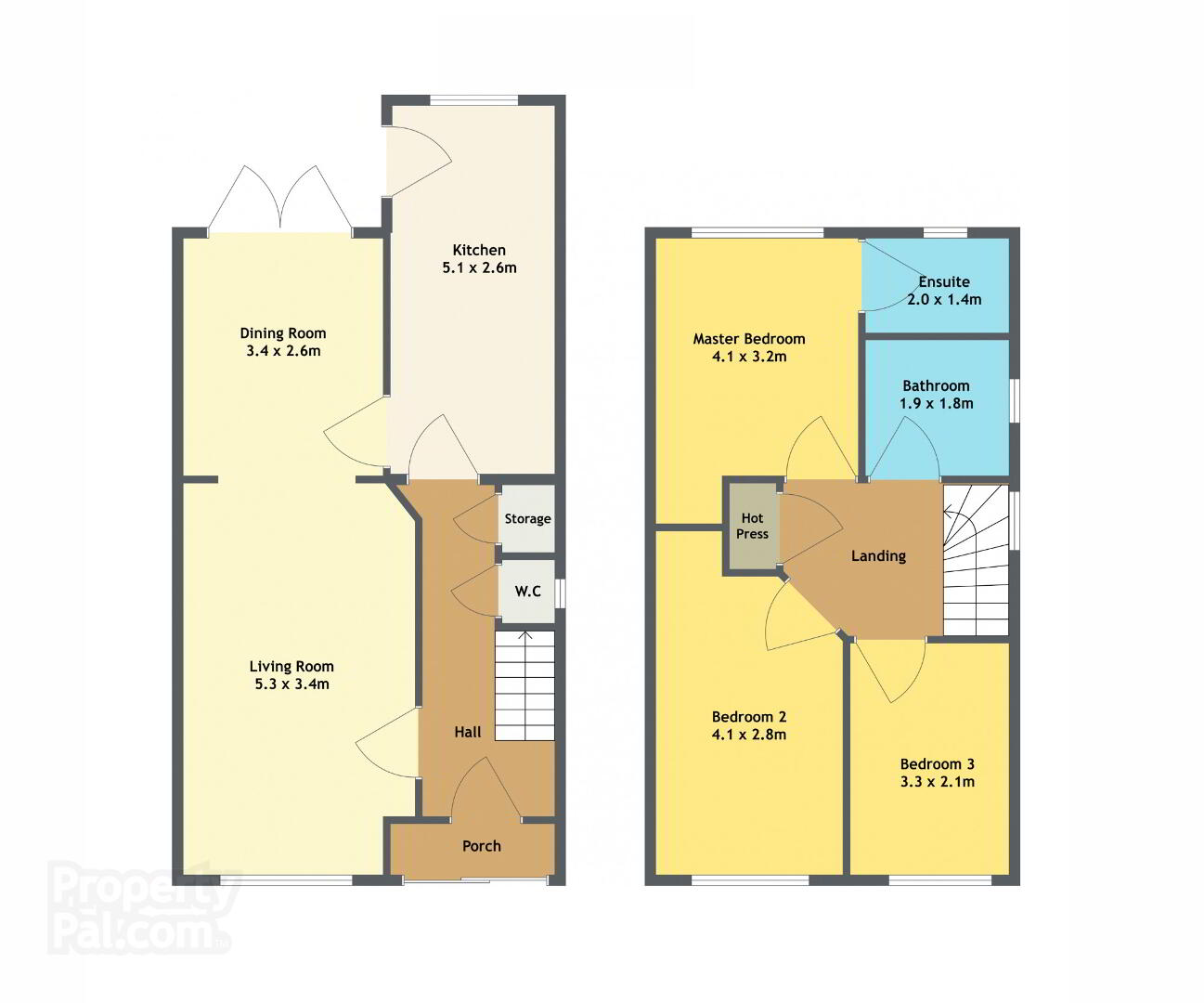14 Rockwood,
Finnstown Abbey, Lucan, K78DW42
3 Bed Semi-detached House
Sale agreed
3 Bedrooms
3 Bathrooms
1 Reception
Property Overview
Status
Sale Agreed
Style
Semi-detached House
Bedrooms
3
Bathrooms
3
Receptions
1
Property Features
Size
98 sq m (1,054.9 sq ft)
Tenure
Freehold
Energy Rating

Heating
Gas
Property Financials
Price
Last listed at Guide Price €435,000
Property Engagement
Views Last 7 Days
11
Views Last 30 Days
77
Views All Time
423
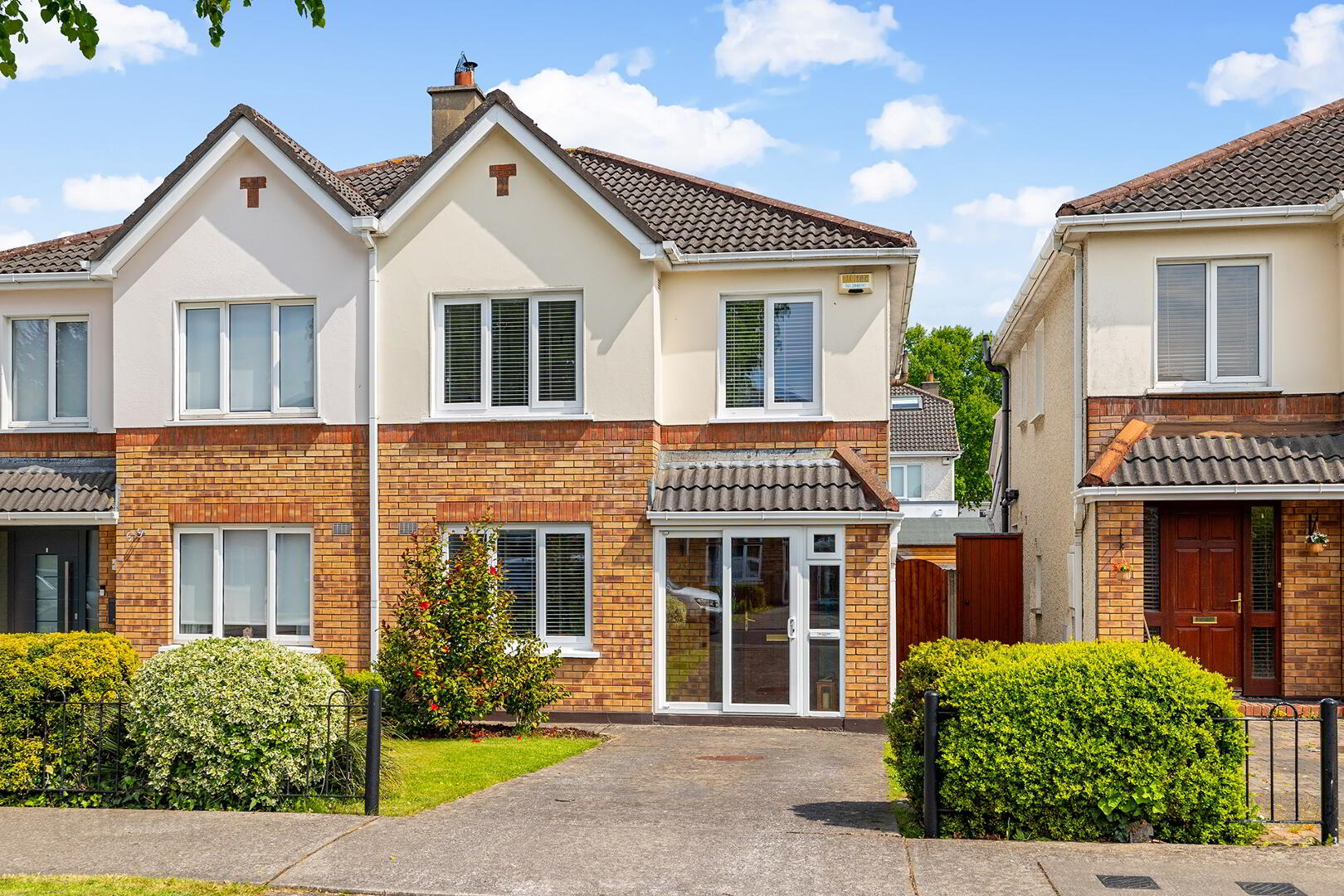
McDonald Property, Lucan’s longest-established estate agency, is delighted to introduce No. 14 Rockwood, Finnstown Abbey, a bright, spacious and beautifully presented three-bedroom family home built by Tiernan Homes in 1995 and situated in one Lucan’s most sought-after neighbourhoods.
Located in a quiet cul-de-sac within walking distance of Lucan village, this inviting property is located within minutes of local schools, shops, sports facilities, parks and playgrounds. Easy access to the N4, M50, N7 and a short walk to a well-connected public transport network, make it ideal for commuters.
Among the property’s features are a private east-facing rear garden, off-road parking, mature front and rear gardens and tasteful decor throughout. Total accommodation extends to approx. 1,055 sq. ft. and includes a bright living room, a kitchen, living and dining area and a downstairs guest WC. Upstairs there are three bedrooms, including a master with en-suite and a family bathroom.
No. 14 Rockwood offers a rare opportunity to acquire a spacious, well-maintained and move-in-ready home in a well-established and highly desirable location.
Accommodation
Entrance Porch: 2.10m x 0.62m with tiled floor and sliding door.
Hallway: 5.91m x 1.86m (average) with laminate wood floor, coved ceiling, two ceiling rises.
Guest WC: 1.43m x 0.74m tiled floor and walls, WC and WHB.
Utility Closet: 0.85m x 0.75m with plumbing.
Reception Room 1: 5.31m x 3.41m with laminate wood floor, stove and fireplace, dado rail and coved ceiling.
Reception Room 2: 3.39m x 2.59m with laminate wood floor, ceiling rose and French patio doors to rear.
Kitchen: 5.01m x 2.59m with tiled floor, fitted kitchen units and entrance door to the rear.
Bedroom 1: 4.13m (max.) x 3.27m with wood floor, recessed spotlights and fitted wardrobes.
En-suite: 1.97m x 1.47m with wood floor, tiled walls, WC and WHB and shower.
Bedroom 2: 4.09m (max.) x 2.76m with wood floor and fitted wardrobes.
Bedroom 3: 2.62m x 2.49m with wood floor, fitted wardrobe and shelving.
Bathroom: 1.95m x 1.81m with wood floor, tiled walls, WC, WHB, a bath with shower.
Landing: Hotpress and wood floor.
Outside: Manicured front lawn with a driveway and gated side entrance to a private rear lawn.
Features
No onward chain
Gas fired central heating with Viessmann condensing gas boiler
Modern inset wood and coal stove
A+ rated UPVC windows and rear patio door
Beautiful and minimalist internal decor throughout
Premium Oak Nature flooring in the downstairs hall and reception rooms
Quiet cul-de-sac location with minimum passing traffic
Suitable for attic conversion and rear garden home office
Barna shed
Accommodation extends to approx. 1,055 square feet/ 98 square metres.
BER: C1
Measurements provided are approximate and intended for guidance. Descriptions, photographs and floor plans are provided for illustrative and guidance purposes. Errors, omissions, inaccuracies, or mis-descriptions in these materials do not entitle any party to claims, actions, or compensation against McDonald Property or the vendor. Prospective buyers or interested parties are responsible for conducting their own due diligence, inspections, or other inquiries to verify the accuracy of the information provided. McDonald Property have not tested any appliances, apparatus, fixtures, fittings, or services. Prospective buyers or interested parties must undertake their own investigation into the working order of these items.
BER Details
BER Rating: C1
BER No.: 112977608
Energy Performance Indicator: Not provided

Click here to view the video
