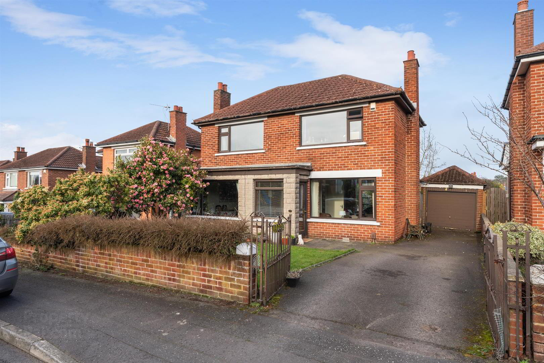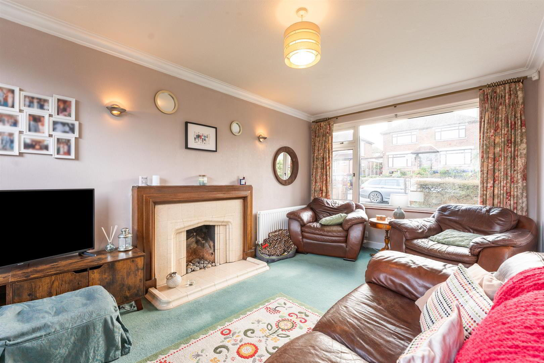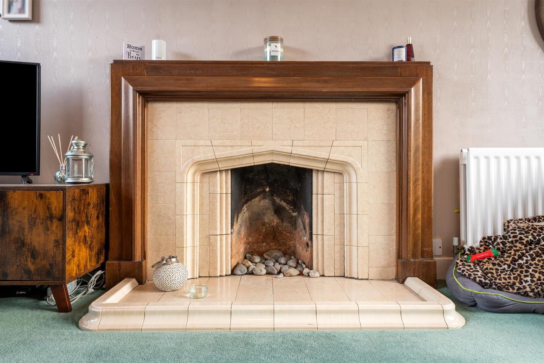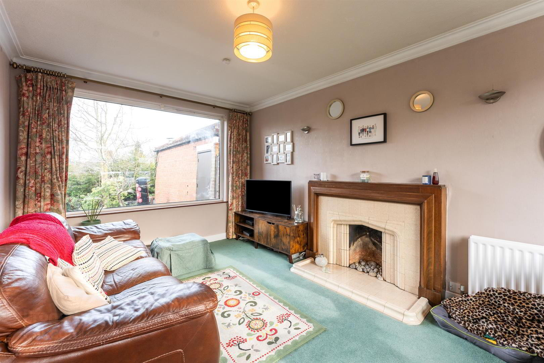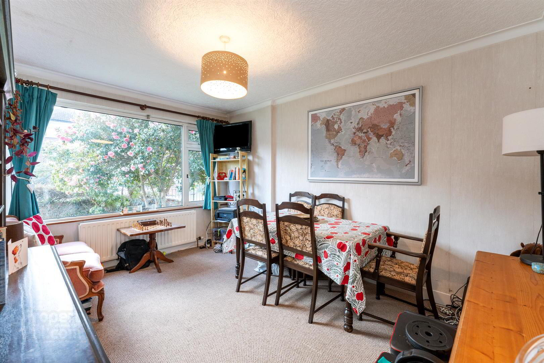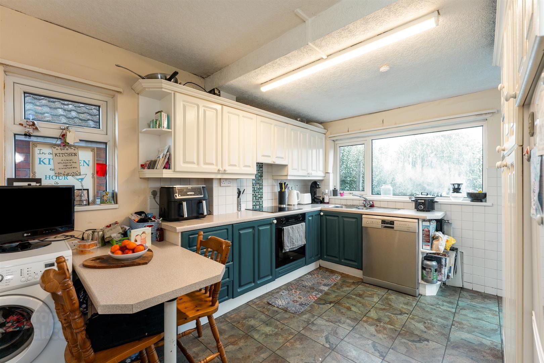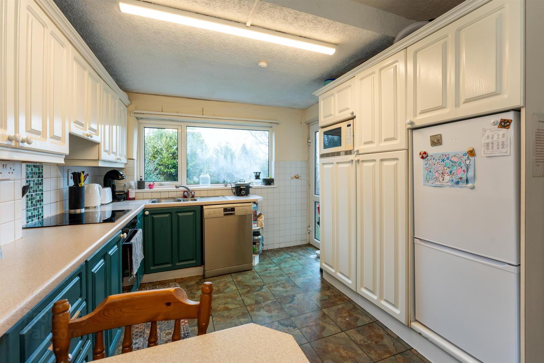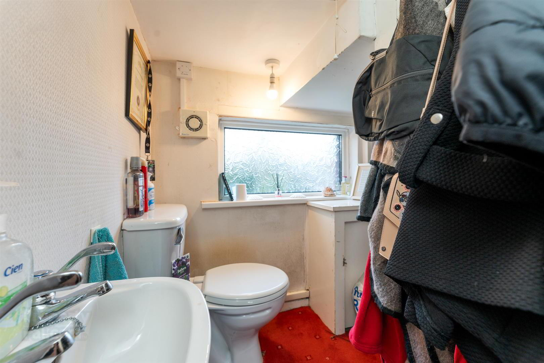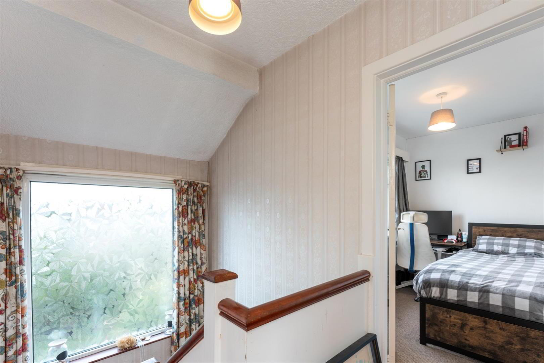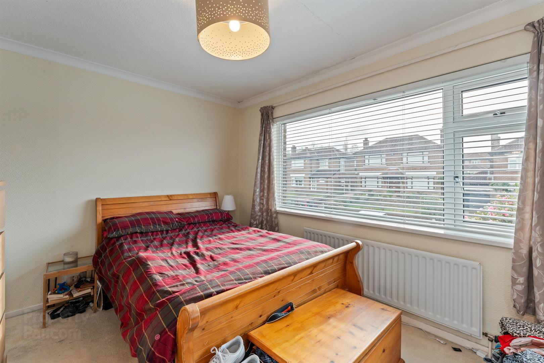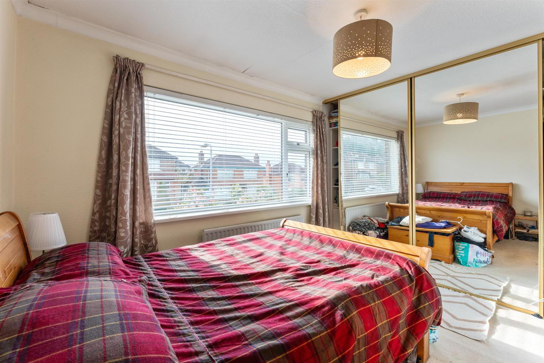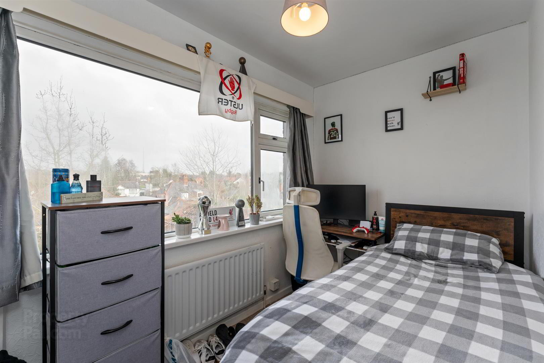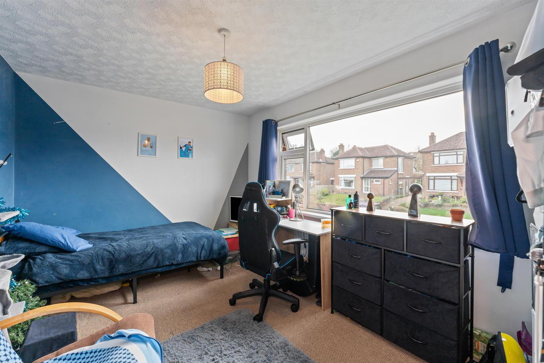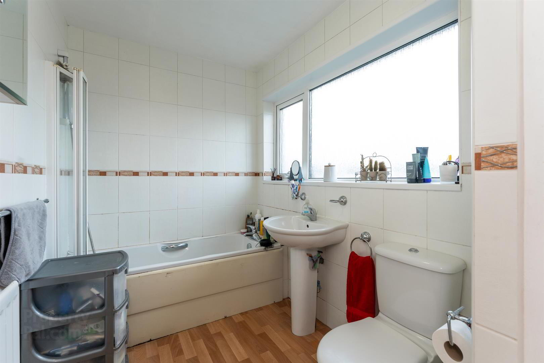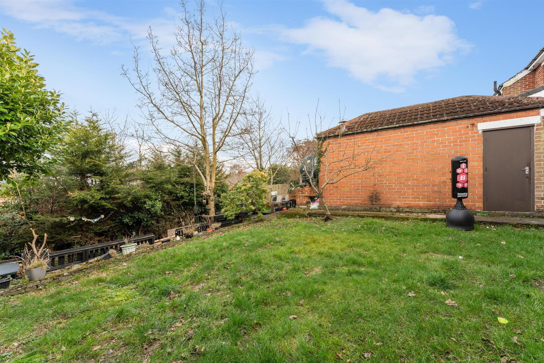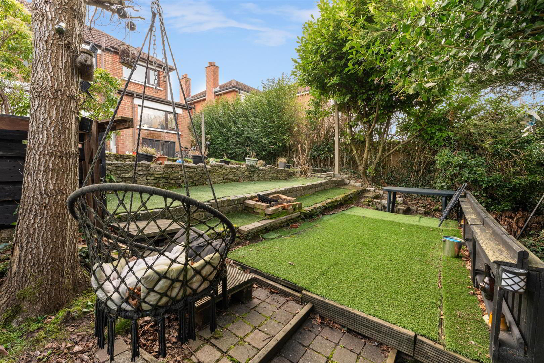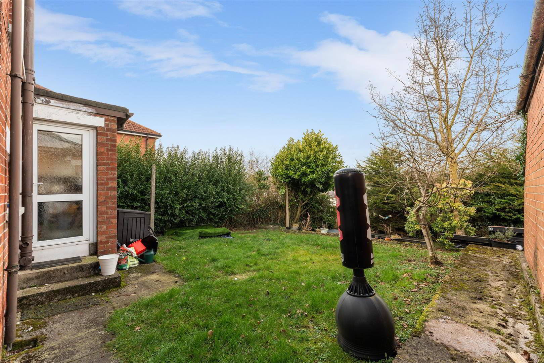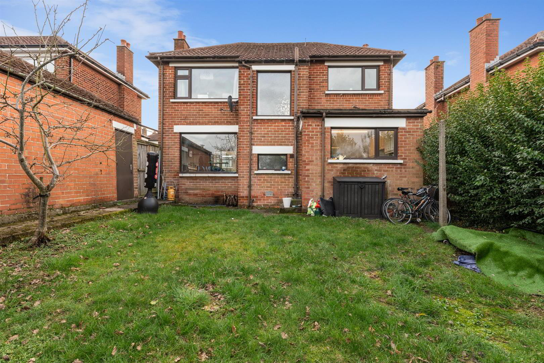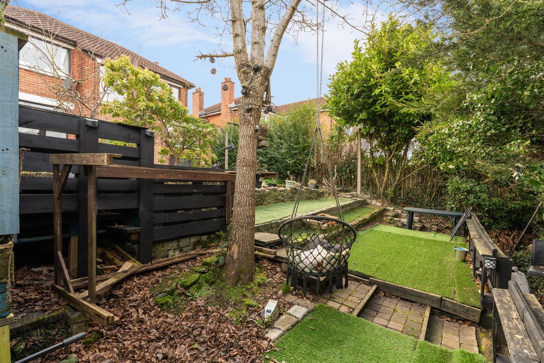14 Richhill Park,
Belfast, BT5 6HG
3 Bed Detached House
Sale agreed
3 Bedrooms
2 Bathrooms
2 Receptions
Property Overview
Status
Sale Agreed
Style
Detached House
Bedrooms
3
Bathrooms
2
Receptions
2
Property Features
Tenure
Leasehold
Energy Rating
Broadband
*³
Property Financials
Price
Last listed at Offers Around £279,950
Rates
£2,014.53 pa*¹
Property Engagement
Views Last 7 Days
125
Views Last 30 Days
1,668
Views All Time
17,928
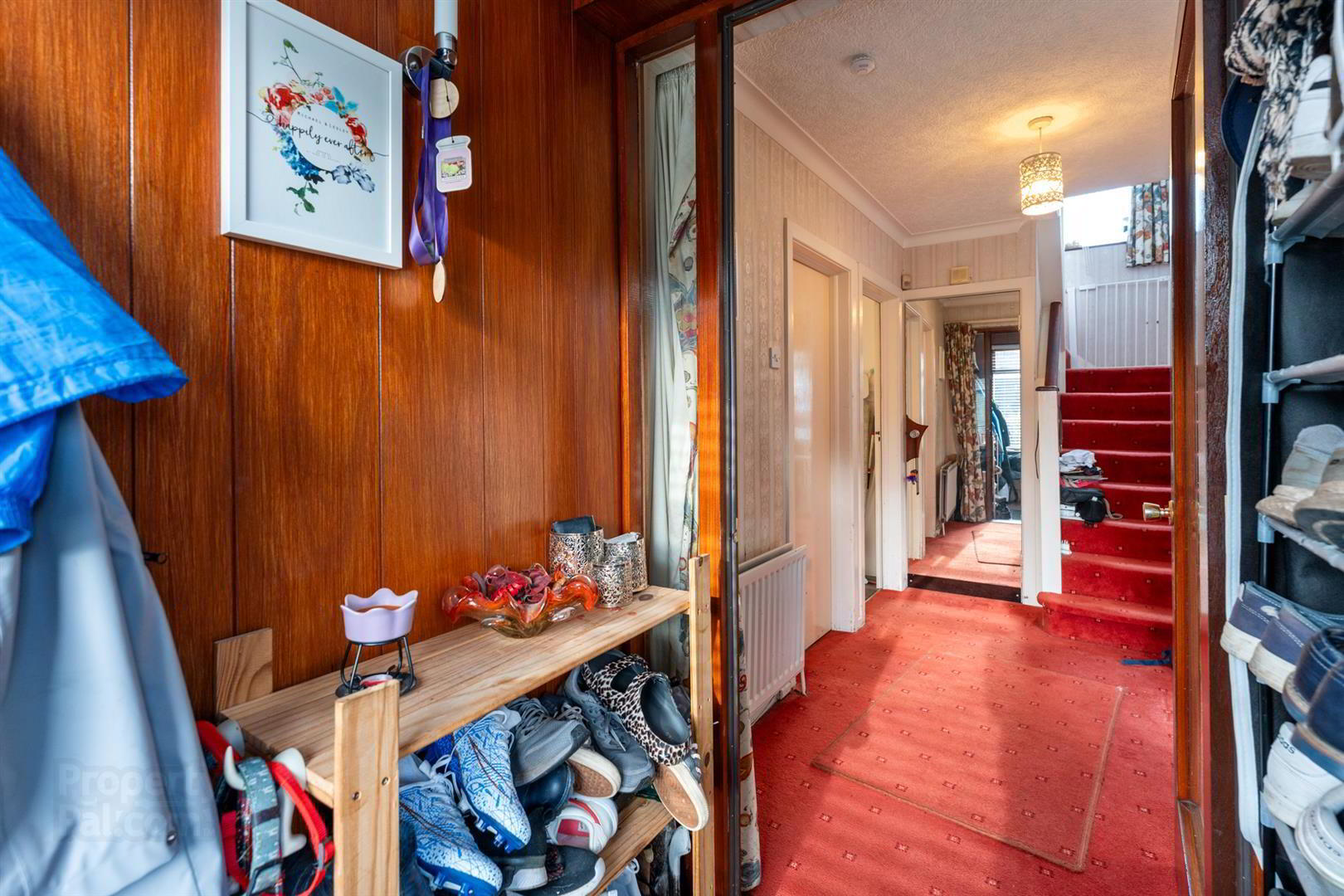
Features
- Excellent Red Brick Detached Property
- Two Reception Rooms - Dual Aspect Lounge & A Dining Room
- Kitchen With Oven And Breakfast Bar
- Three Bedrooms, One With Built-In Wardrobes
- Bathroom With Electric Shower Over Bath
- Gardens To The Front And Private And Open At The Rear, And Detached Garage
- Priced To Allow For Modernisation
- Convenient Location Close To Many Local Amenities
The accommodation comprises of an entrance porch leading to hallway with a cloakroom and WC, dining room, a dual aspect lounge overlooking a private garden to the rear and a fitted dining kitchen. The first floor has three good sized bedrooms, one with open views and a bathroom
suite.
Outside the property benefits from a driveway to the front leading to a detached garage and a good size private garden with an open aspect to rear with lawn, mature trees and shrubs.
Priced to allow for some updating, this property will appeal to many. Ideal for a wide range of purchasers looking to add their own stamp of approval we strongly recommended a viewing to fully appreciate this homes potential.
- Accommodation Comprises:
- Entrance Porch
- Tiled flooring.
- Entrance Hall
- Storage understairs.
- WC
- White suite comprising low flush w.c, pedestal wash hand basin
- Lounge 5.18m x 3.10m (17'0 x 10'2)
- Tiled fireplace.
- Dining Room 4.27m x 3.12m (14'0 x 10'3)
- Kitchen/ Breakfast Area 3.96m x 3.15m (13'0 x 10'4)
- Range of high and low level units, single drainer stainless steel sink unit with mixer tap, oven and four ring hob, plumbed for dishwasher.
- First Floor
- Landing
- Bedroom 1 3.40m x 2.92m (11'2 x 9'7)
- Range of built-in robes.
- Bedroom 2 4.09m x 2.97m (13'5 x 9'9)
- Bedroom 3 2.79m x 1.83m (9'2 x 6'0)
- Bathroom
- White suite comprising panelled bath, electric shower, low flush w.c, pedestal wash hand basin, hot-press.
- Detached Garage 5.31m x 2.34m (17'5 x 7'8)
- Up and over door, oil fired boiler.
- Outside
- Driveway to front, garden in lawn. Attractive garden in lawn to rear, mature trees, shrubs and hedging.


