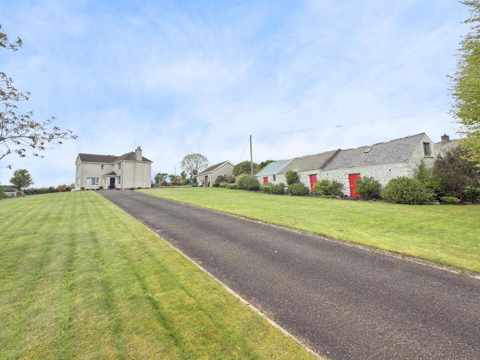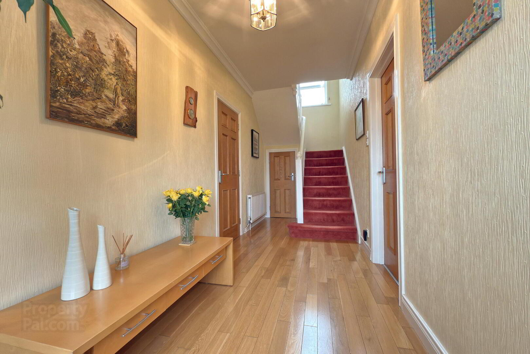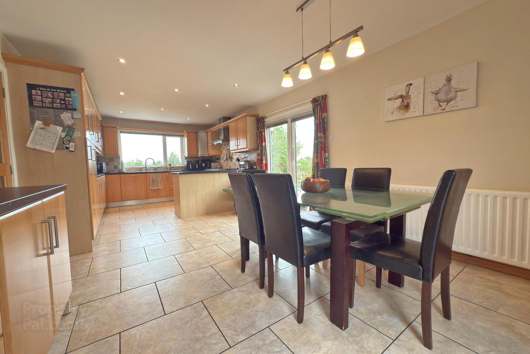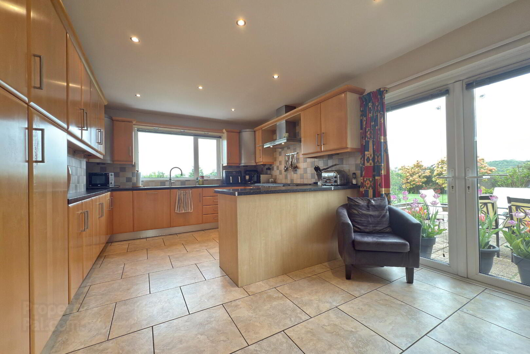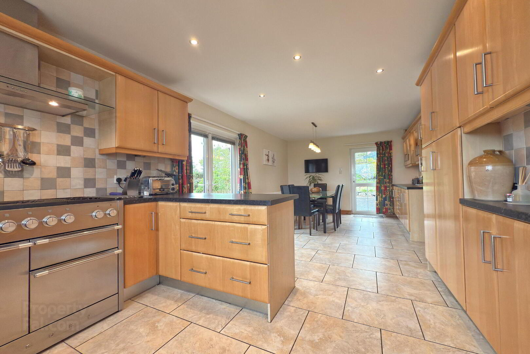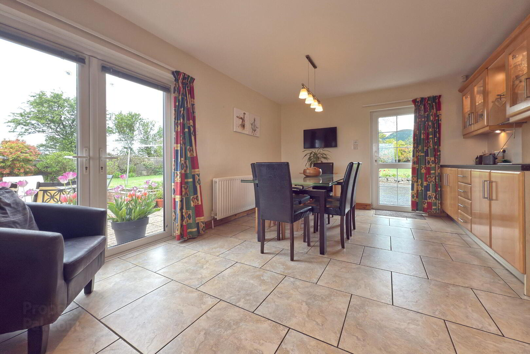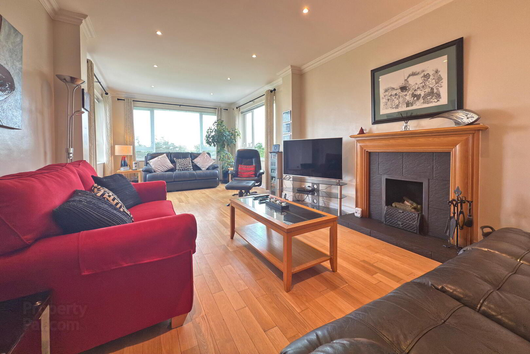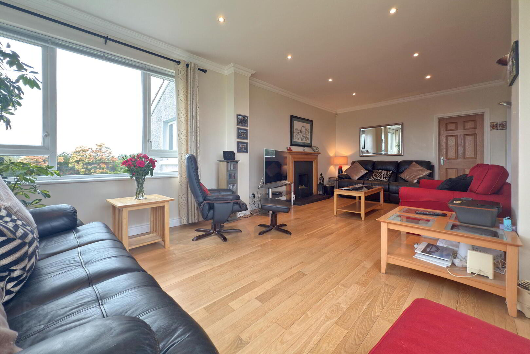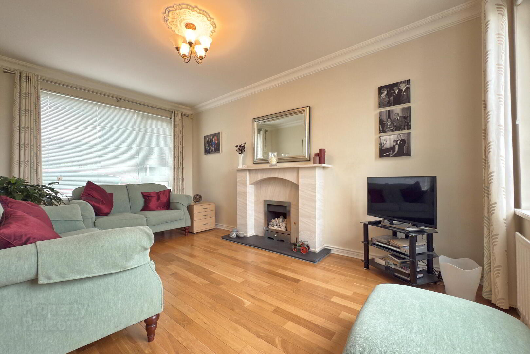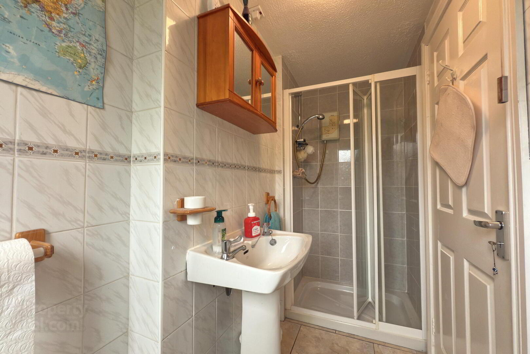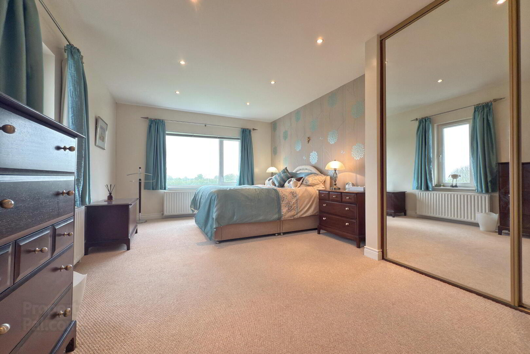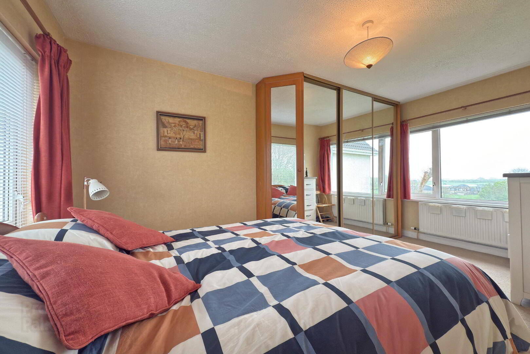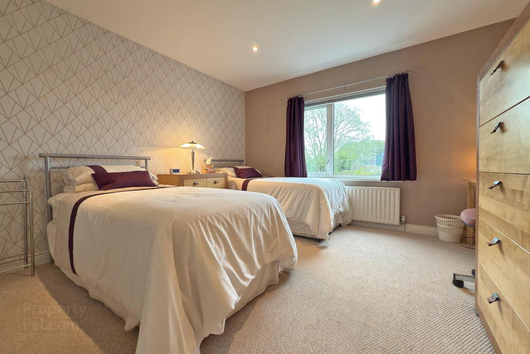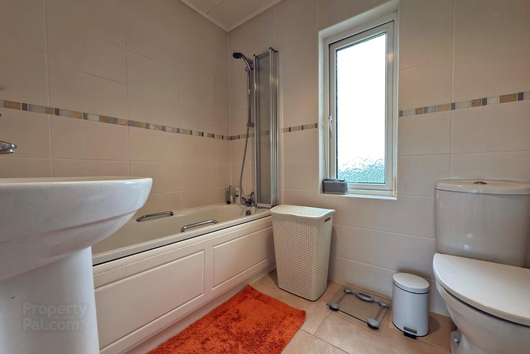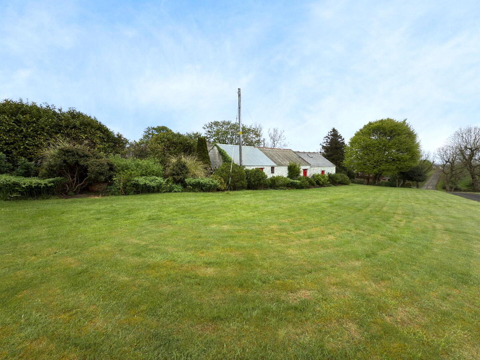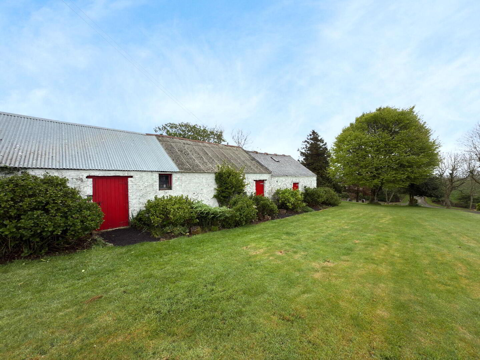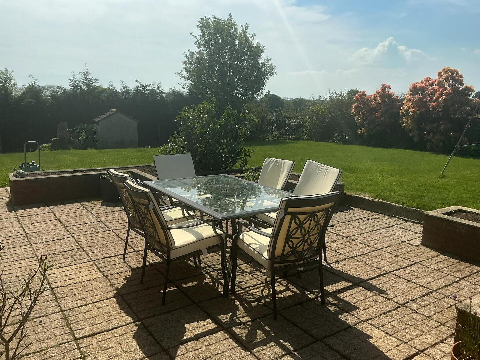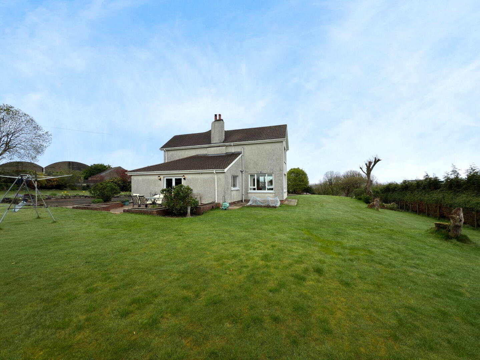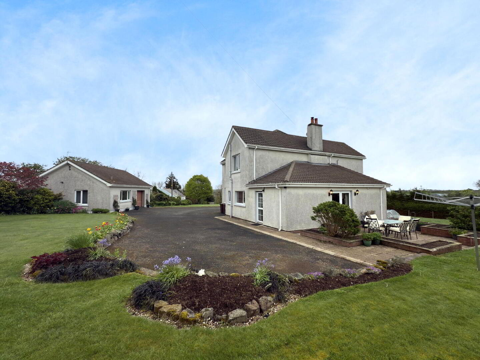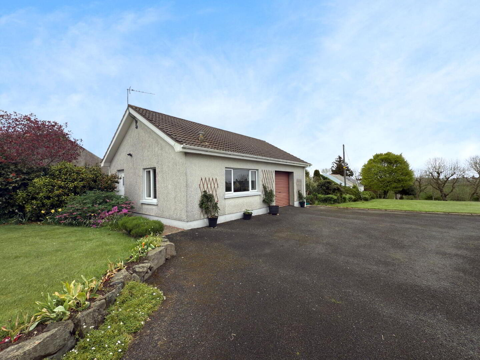14 Revallagh Road,
Bushmills, BT57 8UG
3 Bed Detached House
Offers Over £365,000
3 Bedrooms
3 Bathrooms
2 Receptions
Property Overview
Status
For Sale
Style
Detached House
Bedrooms
3
Bathrooms
3
Receptions
2
Property Features
Size
165 sq m (1,776 sq ft)
Tenure
Freehold
Energy Rating
Broadband
*³
Property Financials
Price
Offers Over £365,000
Stamp Duty
Rates
£2,250.60 pa*¹
Typical Mortgage
Legal Calculator
Property Engagement
Views All Time
1,124
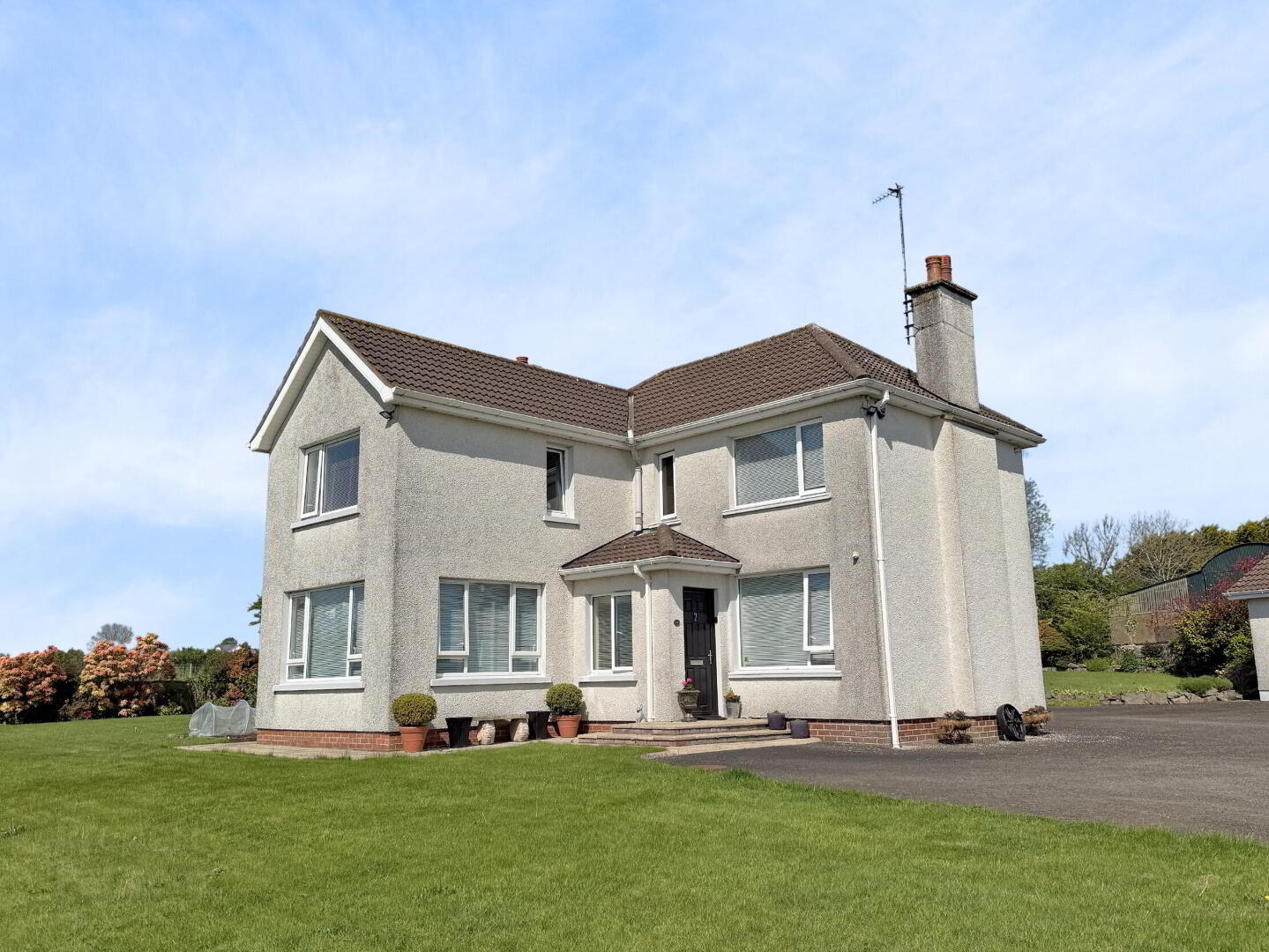
Features
- Oil fired central heating.
- Double glazing in uPVC frames.
- Mature landscaped gardens extending to c. 1 acre.
- Large garage with studio accommodation.
- Range of stone outbuildings offering potential for a variety of uses.
This impressive detached home offers spacious and flexible accommodation extending to approximately 1,775 sq ft. Thoughtfully designed for family living, the property boasts three well proportioned double bedrooms, including a principal bedroom with ensuite, a stylish family bathroom and a convenient downstairs shower room. The ground floor provides generous living space with two reception rooms and a large, open-plan dining kitchen - perfect for entertaining or relaxing with family.
Set on an elevated site of around one acre, the property enjoys far-reaching views towards Knocklayde and the surrounding countryside. The mature gardens and expansive outdoor space are further enhanced by a large garage with studio accommodation and a collection of charming stone outbuildings, offering excellent potential for a variety of uses.
Set in a tranquil rural setting, this home enjoys the peace and privacy of the countryside, being just 3.5 miles from the vibrant village of Bushmills and 4.5 miles approx. from the town of Coleraine. Two primary schools and a secondary school serve the local area . The location offers the perfect balance between rural charm and the many scenic attractions nearby.
- ENTRANCE HALL 1.82m x 4.04m
- Under stairs storage; solid oak floor.
- LOUNGE 3.64m x 7.52m
- Open fire set on a tiled hearth with wood surround; recessed lighting; solid oak floor; triple aspect windows offering natural light.
- DINING KITCHEN 3.64m x 7.91m
- Range of fitted units; integrated fridge & newly fitted dishwasher; laminate work surfaces; stainless steel sink & drainer; quooker boiling water tap; space for range style cooker with extractor unit over; glass display units & shelving; recessed lighting; tiled floor; part tiled walls; patio doors to the rear; glass panel door to the side; open to the dining area.
- LIVING ROOM 3.1m x 4.84m
- Gas fire set in a tiled inset with stone surround & slate hearth; solid oak floor.
- UTILITY ROOM 2.59m x 2.91m
- Range of fitted units; laminate work surfaces; sink & drainer; plumbed for washing machine; space for fridge freezer & dryer; part tiled walls; tiled floor.
- SHOWER ROOM 1.21m x 2.84m
- Tiled shower cubicle with electric shower; toilet; wash hand basin; tiled walls; tiled floor; extractor fan.
- FIRST FLOOR
- LANDING
- Access to floored roof space via slingsby ladder; shelved hot press.
- BEDROOM 1 3.59m x 5.62m
- Double spacious principle bedroom to the side; fitted sliding wardrobe; recessed lighting.
- ENSUITE 2.37m x 1.18m
- Panelled shower cubicle with Mira power shower; toilet; wash hand basin; towel radiator; tiled floor & walls; recessed lighting; electric extractor fan.
- BEDROOM 2 3.75m x 3.74m
- Double bedroom to rear; built in wardrobe.
- BEDROOM 3 3.11m x 4.85m
- Double bedroom to front; fitted bedroom furniture.
- BATHROOM 2.34m x 1.76m
- Panel bath with shower over; toilet; wash hand basin; towel radiator; tiled walls & floor.
- EXTERIOR
- GARAGE 4.89m x 6.55m
- Slingsby ladder access to loft storage; electric remote roller door; concrete floor; power & light; access to converted garage.
- CONVERTED GARAGE / STUDIO 4.4m x 6.57m
- Solid wood floor; oil fired central heating; boiler room; separate side door access; door to the garage.
- OUTHOUSE 1 6.01m x 5.42m
- Power & light.
- OUTHOUSE 2 4.54m x 4.88m
- Light.
- OUTHOUSE 3 6.49m x 4.83m
- Light.
- OUTSIDE FEATURES
- Garden in lawn surrounding property; tarmac driveway & parking area; paviour brick borders; patio area; motion censored security lights; alarm system connected to house & garage; functioning well; mature landscaping; outside light & tap.


