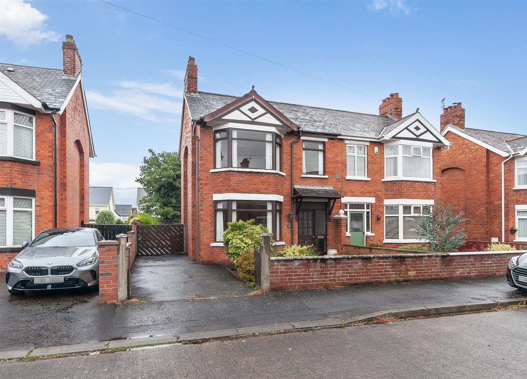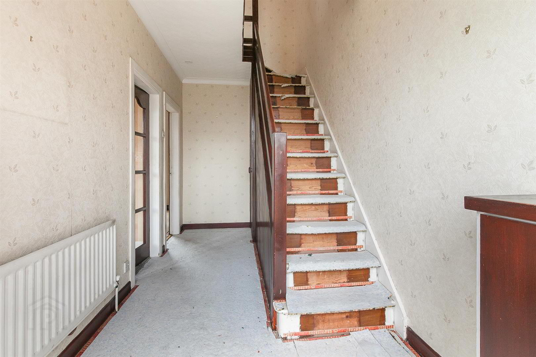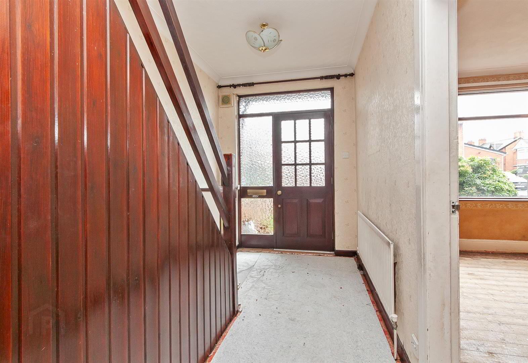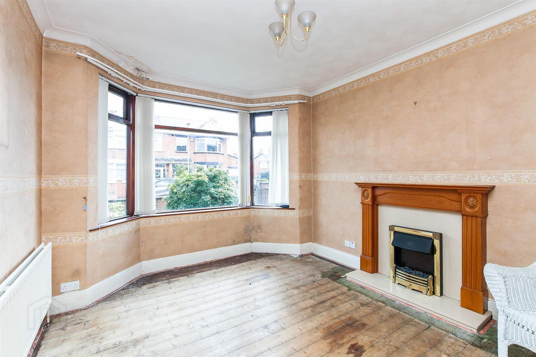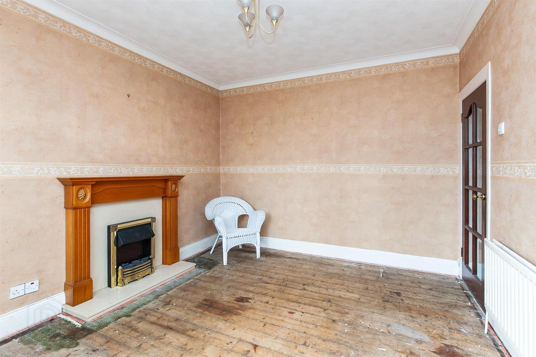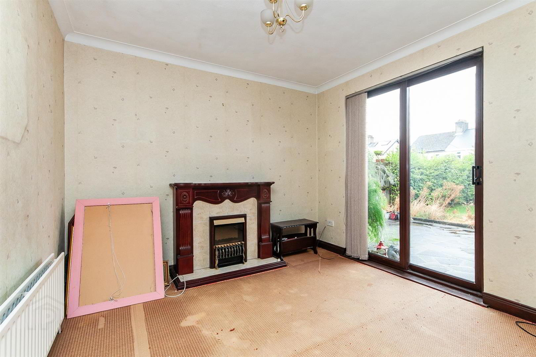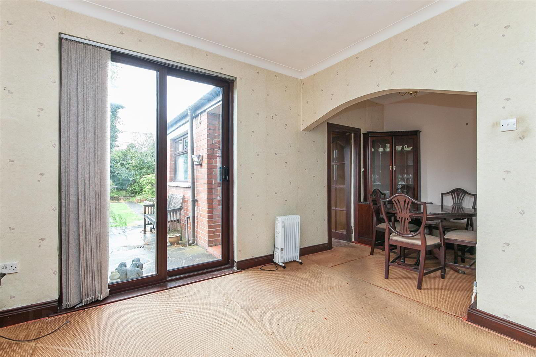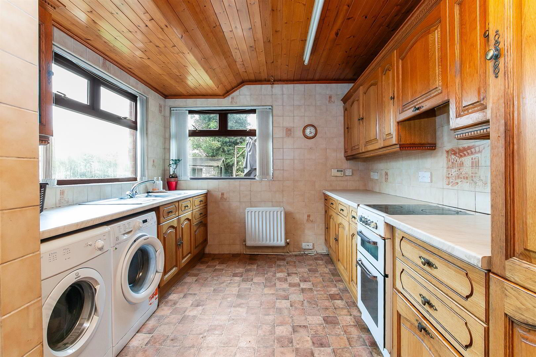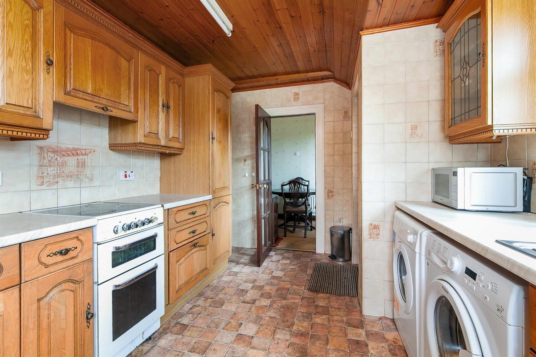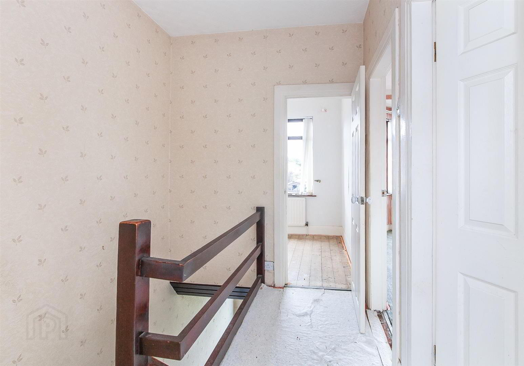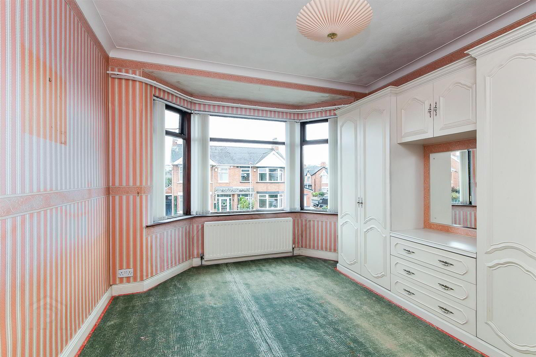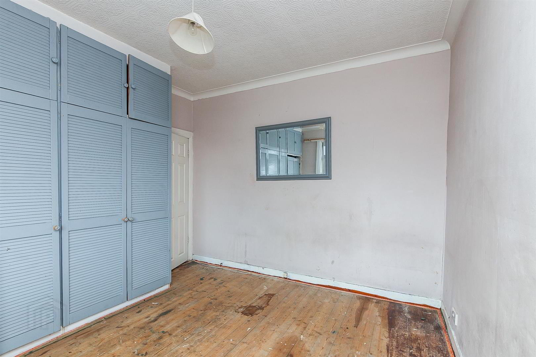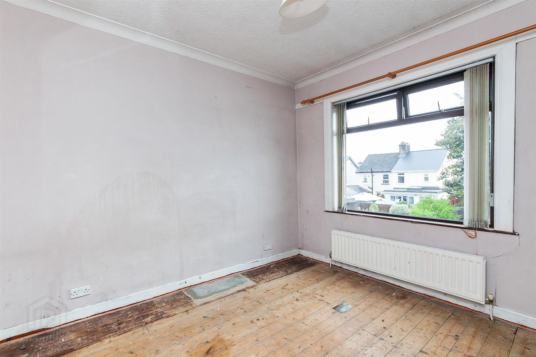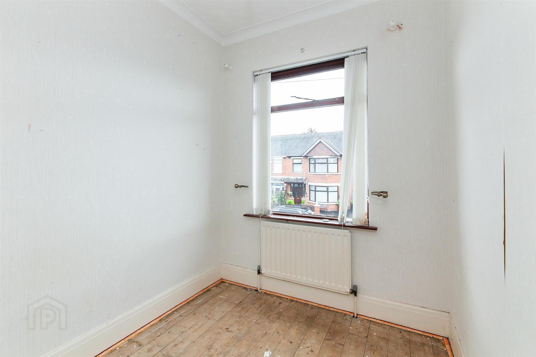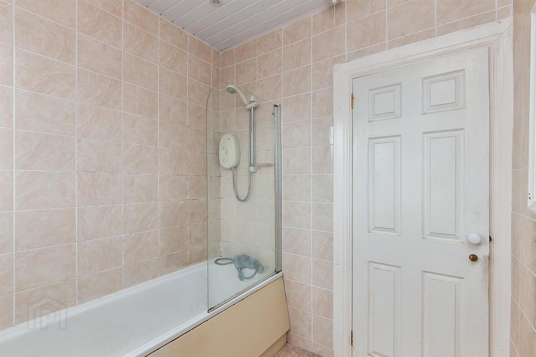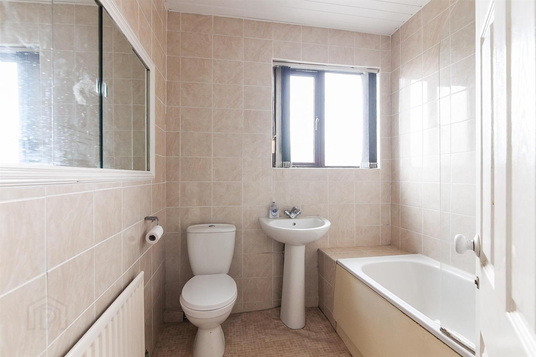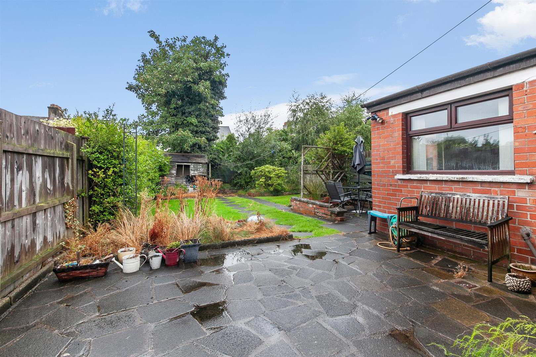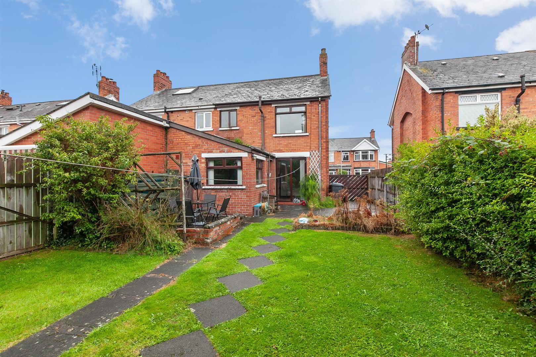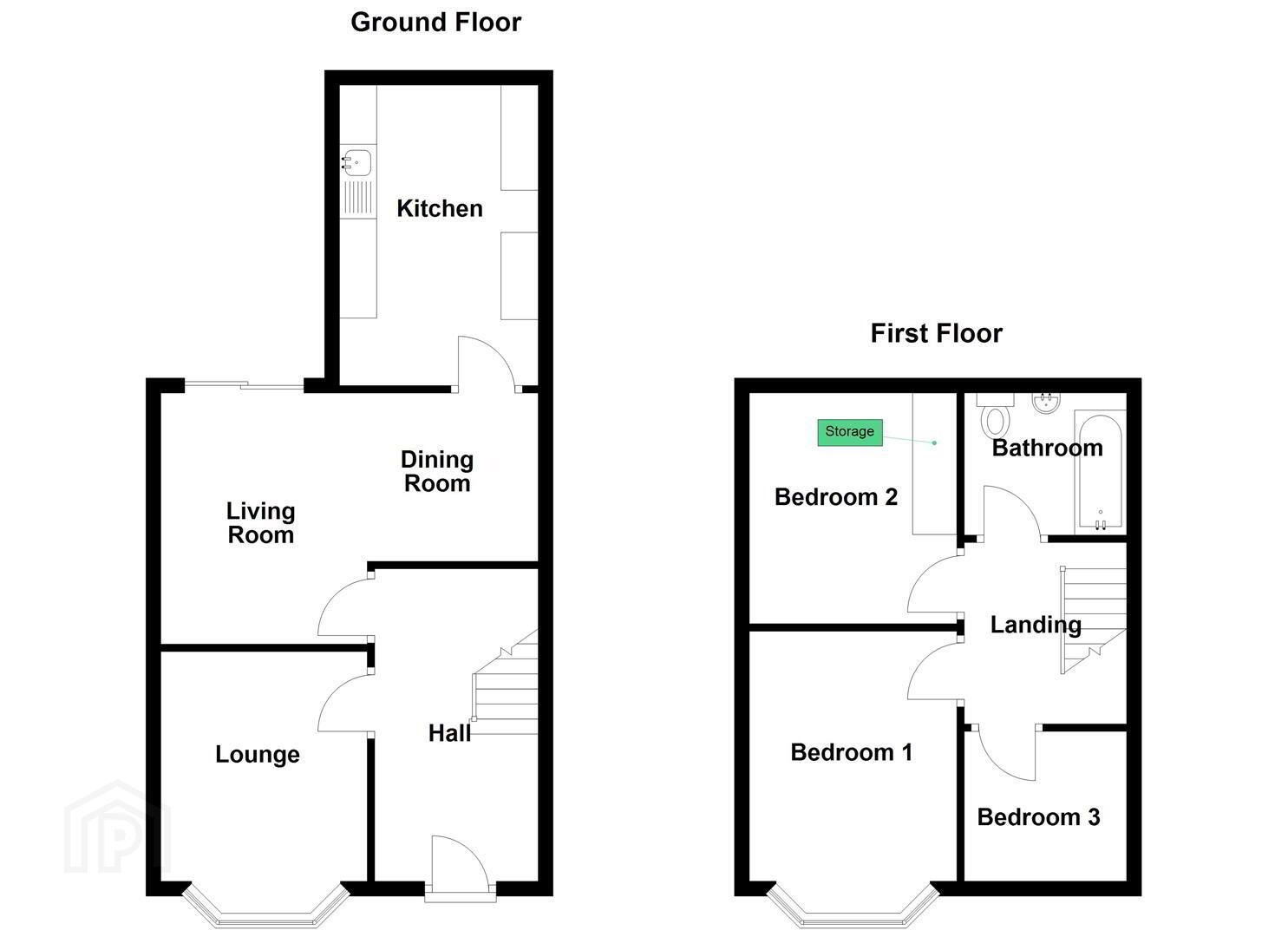14 Orby Parade,
Belfast, BT5 6AH
3 Bed Semi-detached House
Offers Around £199,950
3 Bedrooms
1 Bathroom
2 Receptions
Property Overview
Status
For Sale
Style
Semi-detached House
Bedrooms
3
Bathrooms
1
Receptions
2
Property Features
Tenure
Leasehold
Energy Rating
Broadband Speed
*³
Property Financials
Price
Offers Around £199,950
Stamp Duty
Rates
£1,343.02 pa*¹
Typical Mortgage
Legal Calculator
In partnership with Millar McCall Wylie
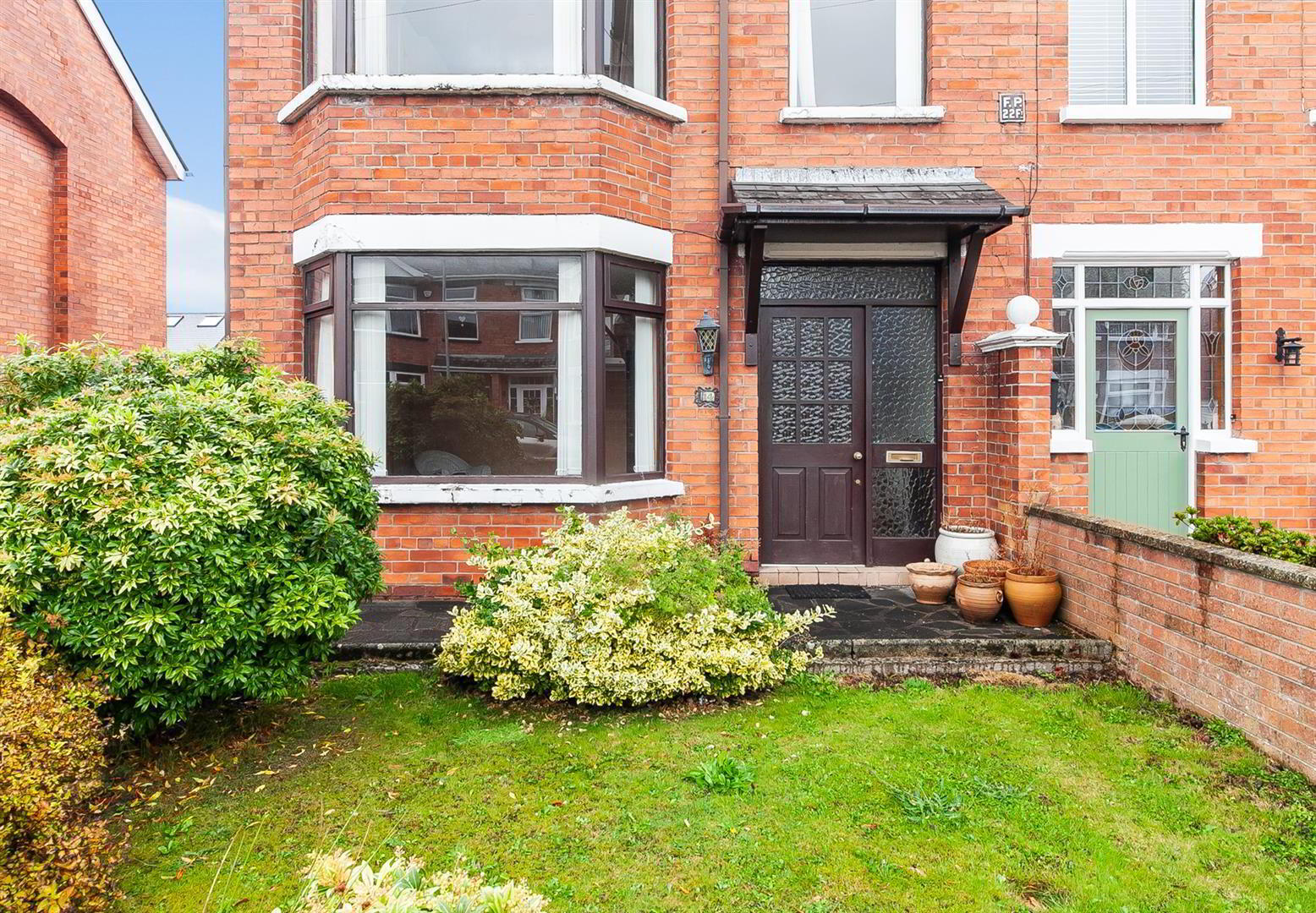
Additional Information
- Attractive Red Brick Semi Detached Home In Excellent Location
- Two Reception Rooms, One With Feature Bay Window
- Dining Area Leading To Fitted Kitchen
- Three Bedrooms On The First Floor Plus Bathroom Suite
- Driveway To Front Plus Private Garden To Rear
- Partial Double Glazed Windows & Oil Fired Central Heating
- Priced To Allow For Modernisation
- Convenient Location Close To A Range Of Local Amenities
Inside, the property boasts two bright and spacious reception rooms and a good-sized kitchen. Upstairs, you’ll find a family bathroom and three bedrooms, offering versatile space for families, professionals, or those working from home. Other benefits include oil fired central heating and partial double glazing.
Priced to reflect its potential, this home is perfect for buyers ready to invest, update, and put their personal stamp on a fantastic property. With its appealing features and prime setting, this is a must-see opportunity for those seeking to modernise a property in this location.
- Accommodation Comprises
- Entrance Hall
- Storage under stairs.
- Lounge 4.01m x 3.35m (13'2 x 11'0)
- Living Room 3.35m x 3.35m (11'0 x 11'0)
- Sliding door to rear. Open to dining.
- Dining Room 2.01m x 2.06m (6'7 x 6'9)
- Kitchen 4.09m x 2.84m (13'5 x 9'4)
- Range of high and low level units, single drainer stainless steel sink unit, plumbing for washing machine, part tiled walls.
- First Floor
- Bedroom 1 4.01m x 3.35m (13'2 x 11'0)
- (into bay)
- Bedroom 2 3.40m x 3.35m (11'2 x 11'0)
- Built-in cupboard.
- Bedroom 3 2.21m x 2.03m (7'3 x 6'8)
- Bathroom
- White suite comprising panelled bath with shower above, plumbing for washing machine, low flush WC, part tiled walls.
- Outside
- Driveway to front. Rear garden with trees and shrubs.


