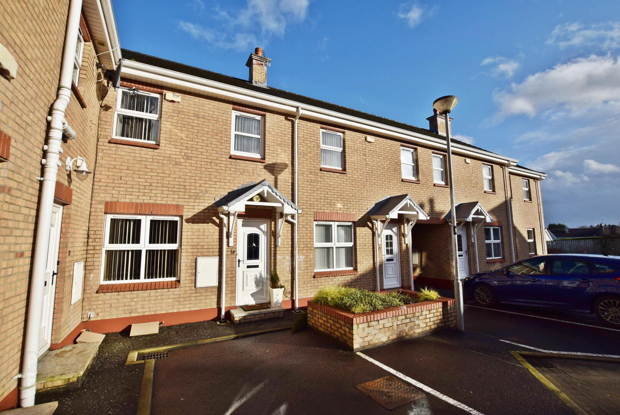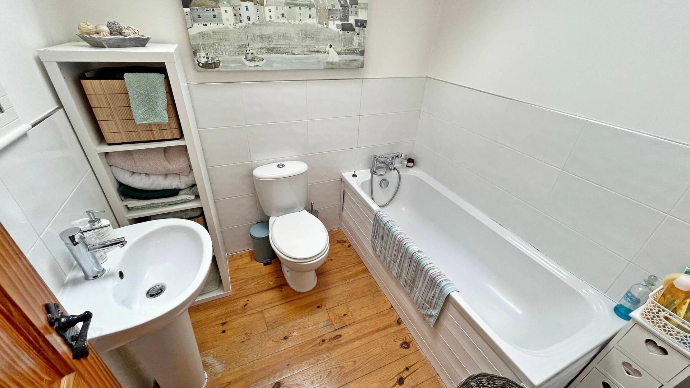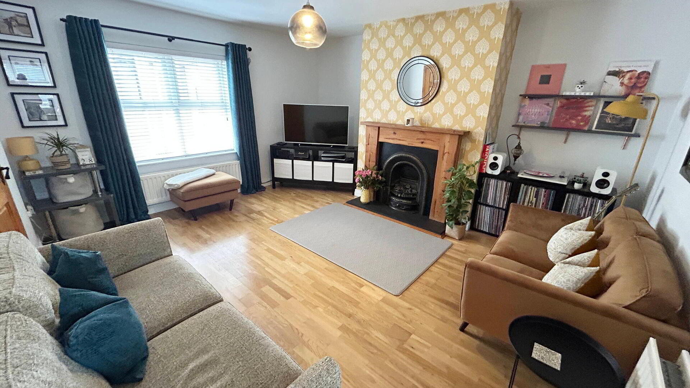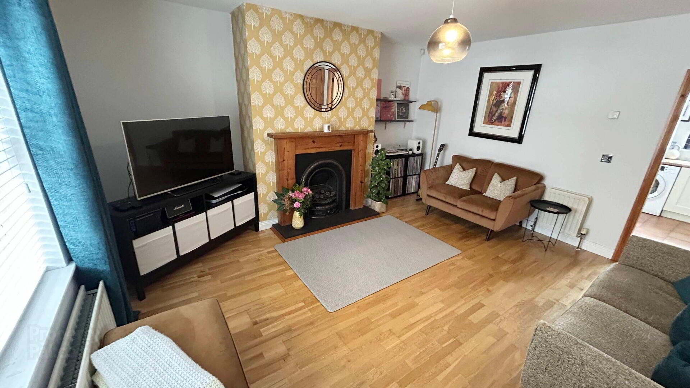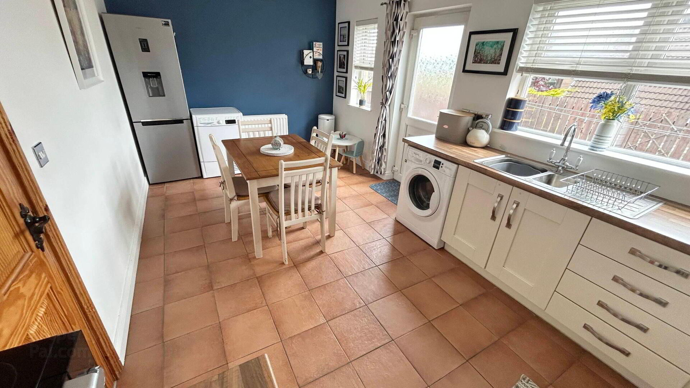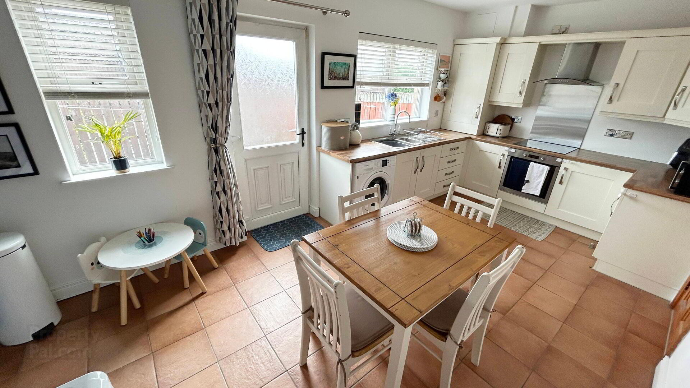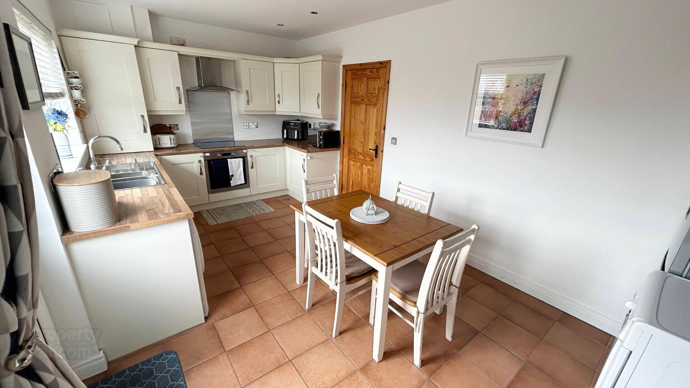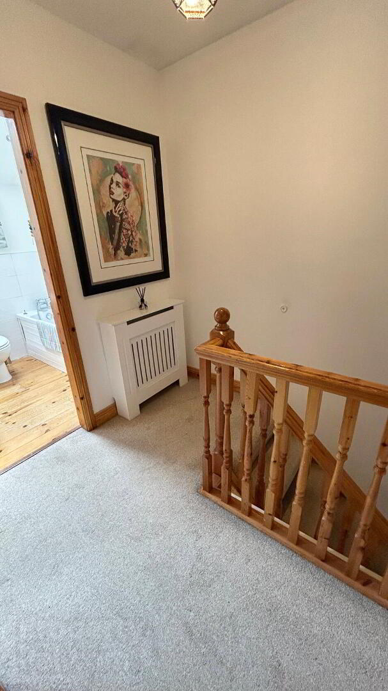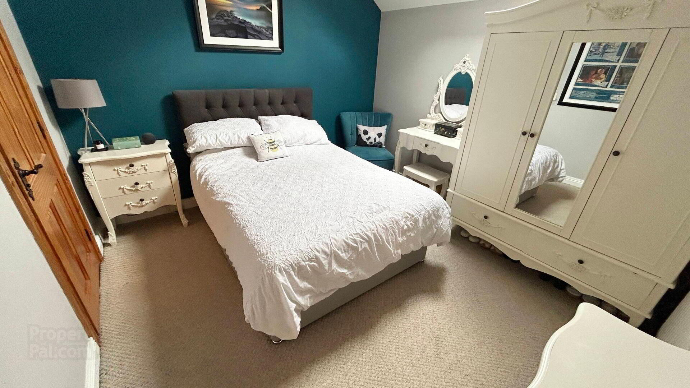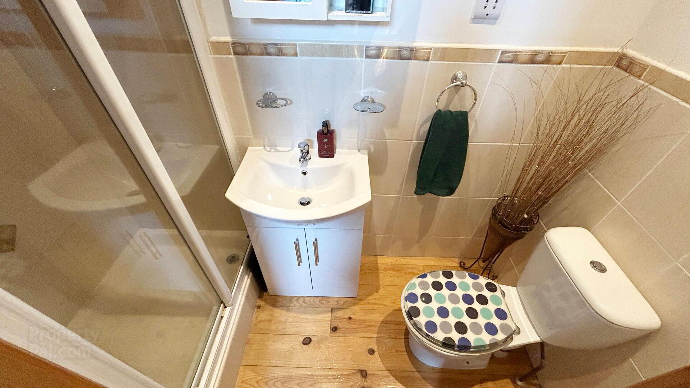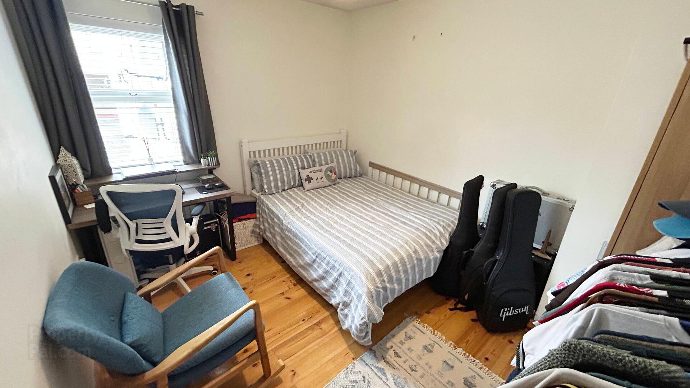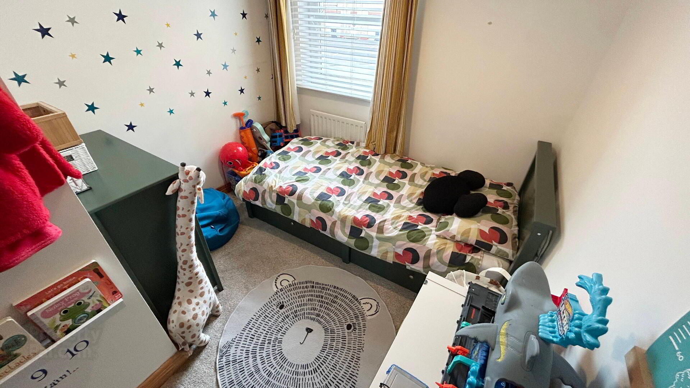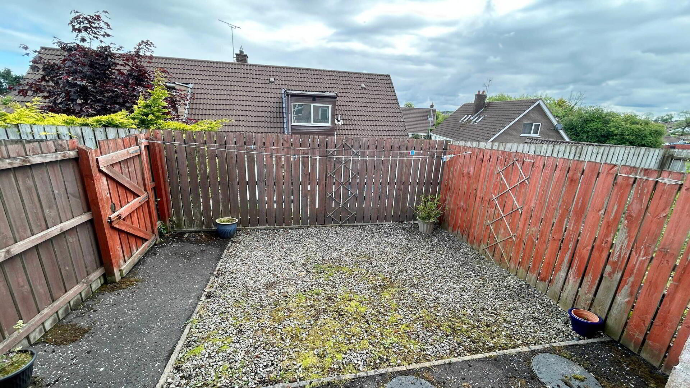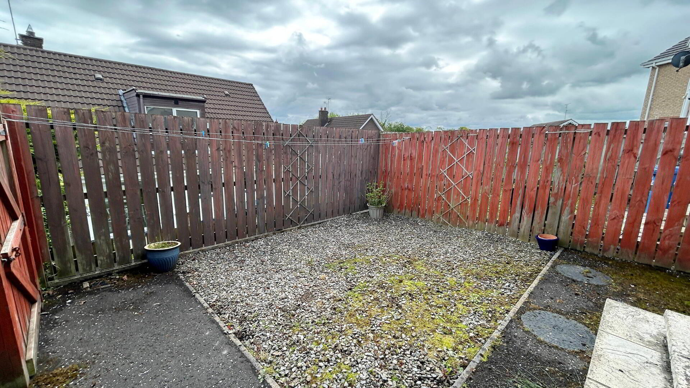14 Mountsandel Manor,
Coleraine, BT52 1BT
3 Bed Townhouse
Offers Over £149,950
3 Bedrooms
2 Bathrooms
1 Reception
Property Overview
Status
For Sale
Style
Townhouse
Bedrooms
3
Bathrooms
2
Receptions
1
Property Features
Tenure
Not Provided
Energy Rating
Broadband
*³
Property Financials
Price
Offers Over £149,950
Stamp Duty
Rates
£920.70 pa*¹
Typical Mortgage
Legal Calculator
In partnership with Millar McCall Wylie
Property Engagement
Views All Time
559
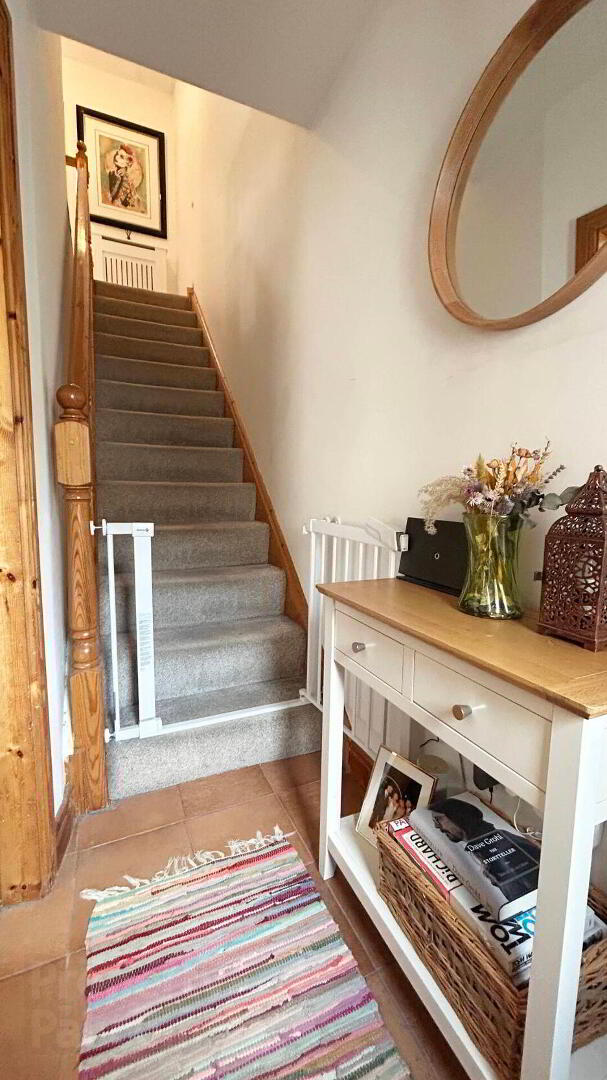
Features
- Three bedrooms (1 with en suite), Living room, Kitchen / Dining room, Bathroom.
- This home has been redecorated throughout.
- Located in the much sought after area of Mountsandel.
- Close proximity to the Irish Society Primary School.
- Situated in a very quiet area of town.
- The Mountsandel Forest is only a short walk away.
- It is very close to local shops, butchers and a hairdressers.
- Double glazing windows in uPVC frames.
- Gas fired central system.
Superb three bedroom townhouse located just off the Mountsandel Road. This home has been lovingly kept over the years by its current owners who have continuously updated it to a very high standard. It would be a great purchase for an investor, first time buyer or someone looking to downsize.
- ENTRANCE HALL
- uPVC front door, tiled floor, telephone point.
- LIVING ROOM 4.6m x 4.51m
- Laminate wood floor, television and telephone point. Gas fire with tiled hearth and wood surround. Understairs storage cupboard. Leads to kitchen/dining area.
- KITCHEN/DINING AREA 5.21m x 2.77m
- Tiled floor, high and low level units, integrated oven & hob with stainless steel splashback and extractor fan. 1 ½ bowl stainless steel sink and drainer unit. Plumbed for washing machine, space for fridge freezer and recessed lighting.
- FIRST FLOOR
- Carpeted hallway with access to attic
- BEDROOM 1 3.35m x 3.2m
- Carpeted double room to rear with television point.
ENSUITE comprising a solid wood floor and part tiled walls. Shower cubicle with mains shower, pedestal wash hand basin and low flush WC - BEDROOM 2 3.5m x 3.08m
- Double room to front with solid wood floor
- BEDROOM 3 2.71m x 2.49m
- Carpeted single room to front
- BATHROOM
- Comprising panel bath, low flush WC, pedestal wash hand basin and extractor fan. Part tiled walls and tiled floor.
- EXTERNAL FEATURES
- Car parking space to front of property.
Fully enclosed rear garden. - SERVICE CHARGE - £800PA
- Managing agent is Armstrong Gordon. SC includes building insurance, grounds maintenance and window cleaning!


