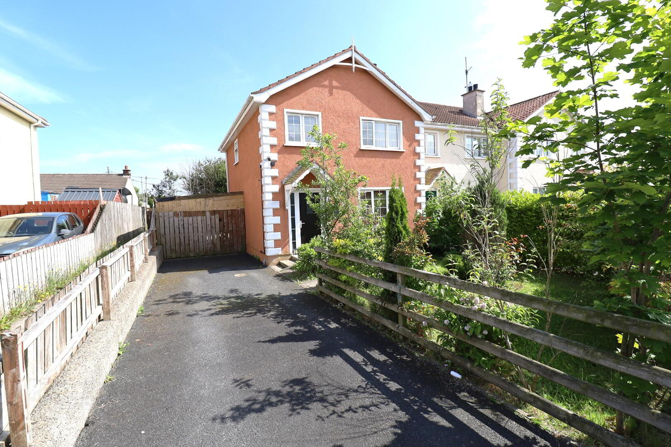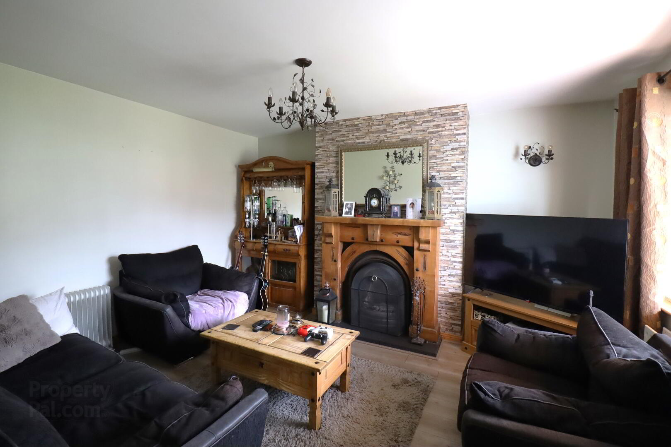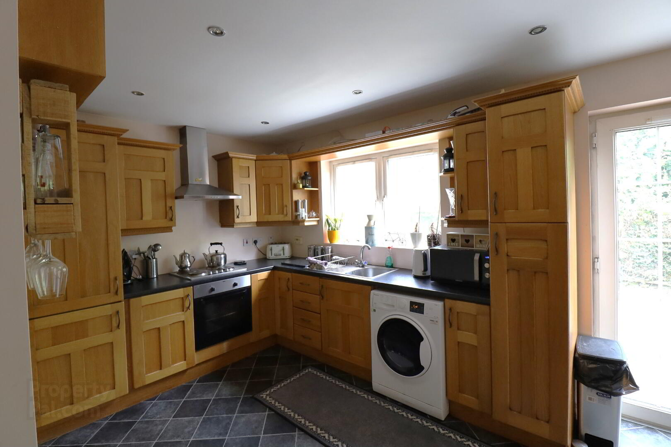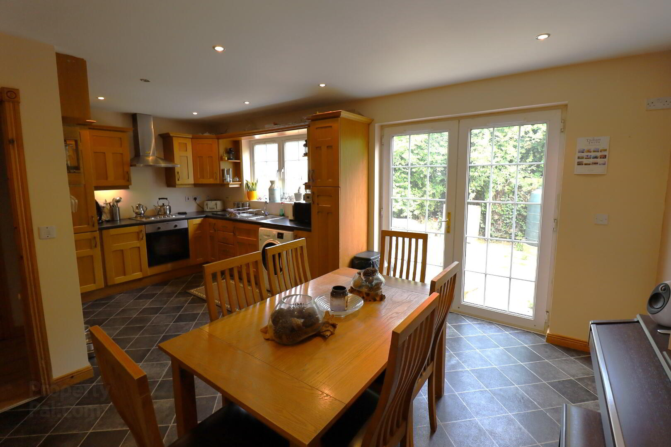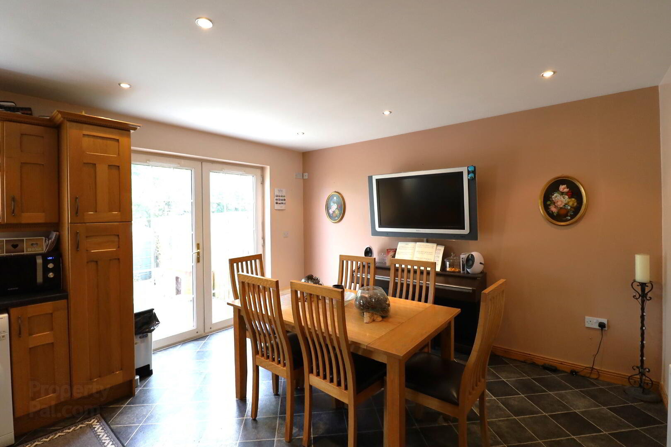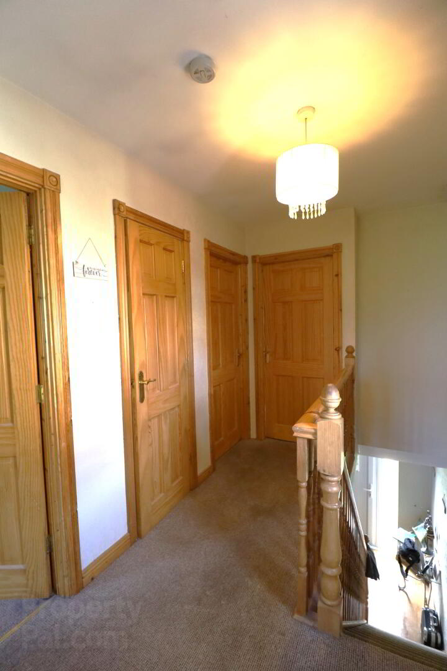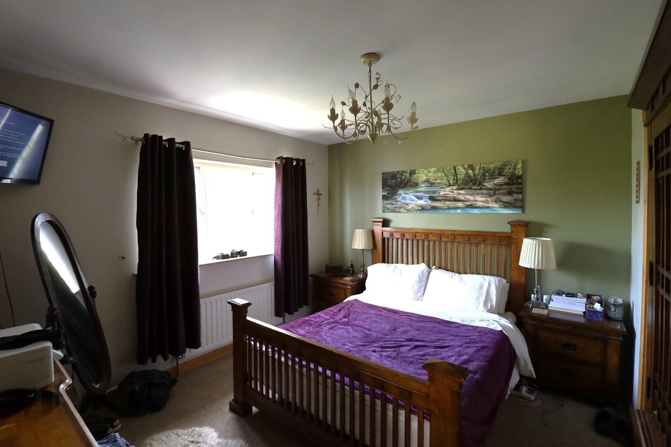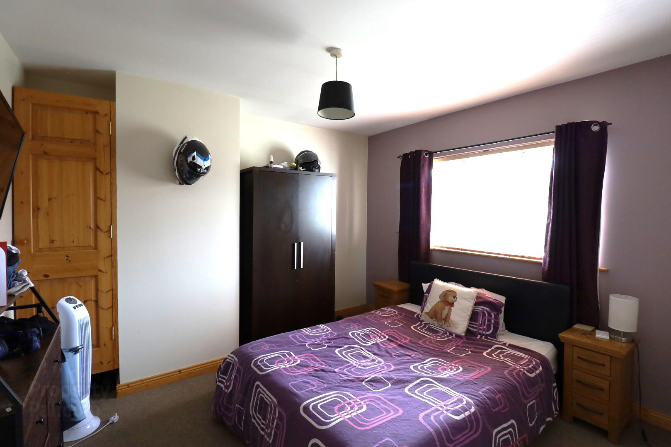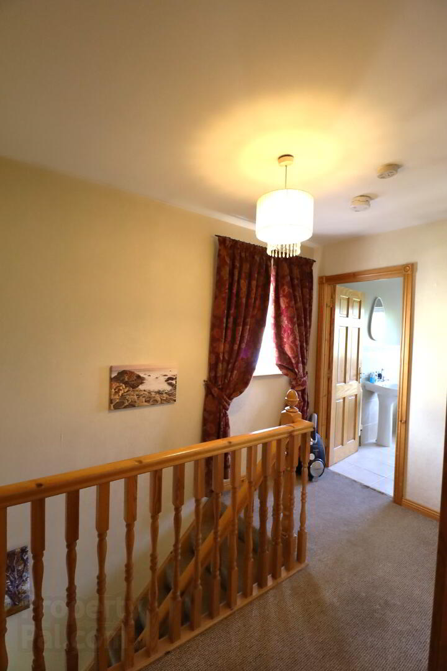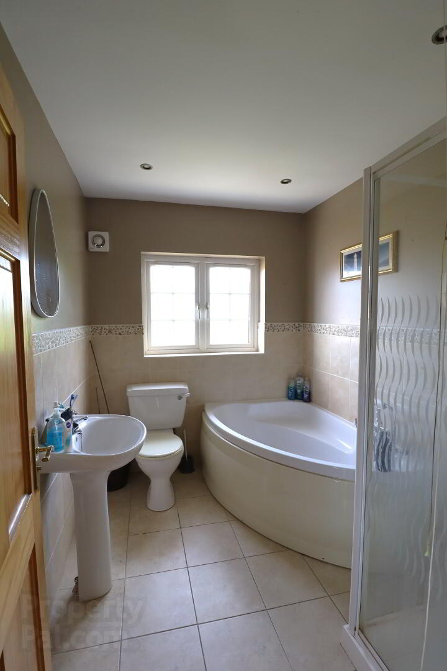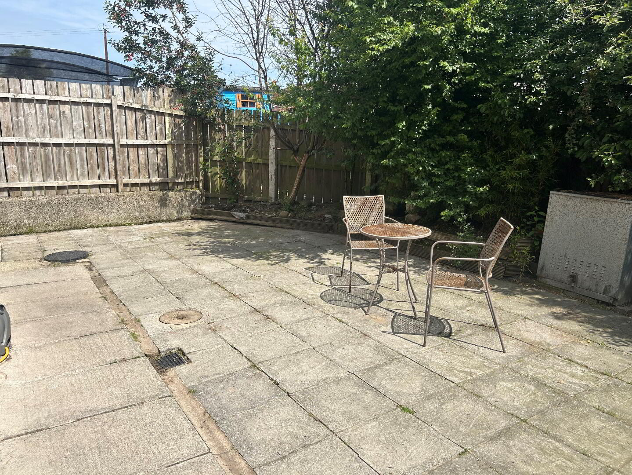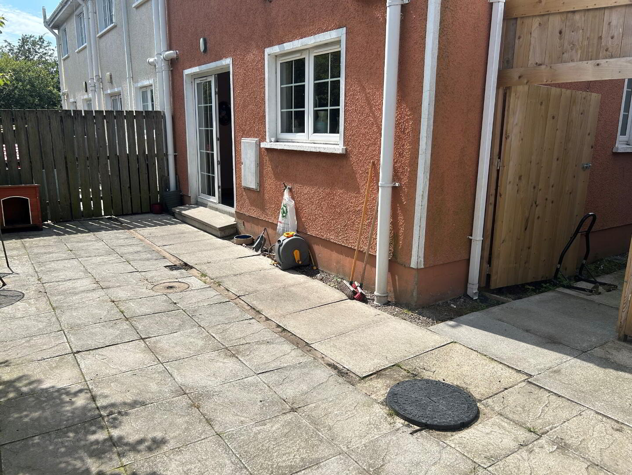14 Mount Carmel,
Kilkeel, BT34 4FP
3 Bed End-terrace House
Offers Over £145,000
3 Bedrooms
2 Bathrooms
1 Reception
Property Overview
Status
For Sale
Style
End-terrace House
Bedrooms
3
Bathrooms
2
Receptions
1
Property Features
Tenure
Not Provided
Energy Rating
Heating
Oil
Broadband Speed
*³
Property Financials
Price
Offers Over £145,000
Stamp Duty
Rates
£914.04 pa*¹
Typical Mortgage
Legal Calculator
Property Engagement
Views Last 7 Days
243
Views Last 30 Days
1,254
Views All Time
6,057
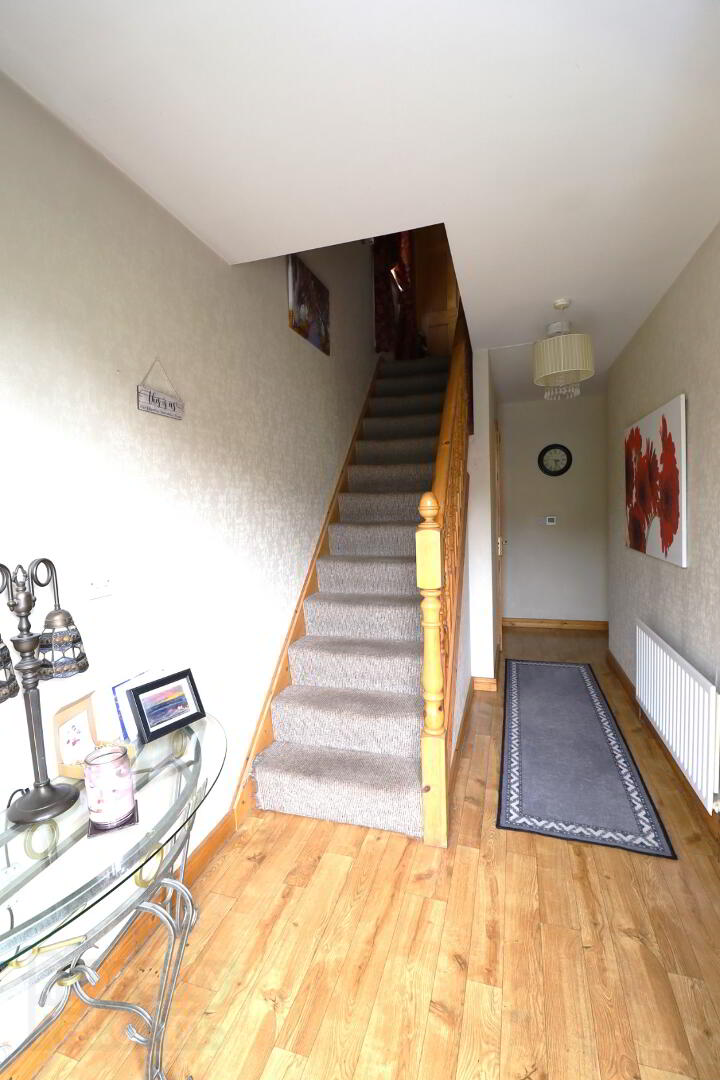
This spacious semi-detached property is situated in a private housing development off the Scrogg Road in Kilkeel which is within walking distance to the town centre and all local amenities. Transport links also close by. The property consists of a living room, spacious kitchen/dining, w/c, three bedrooms with master en-suite and bathroom. Externally the property boasts an enclosed rear yard and driveway with ample parking.
Ideal for any first time buyers or as an investment.
Entrance Hall
5.63m x 1.92m
Black PVC front door. Staircase with natural coloured carpet. Single radiator. Double power point. Smoke alarm. Vinyl flooring.
Downstairs WC
Side aspect privacy window. W/C. Pedestal wash hand basin Tiled floor. Single radiator. Vinyl flooring.
Lounge
4.29m x 3.69m
Large front aspect window. Cast Iron fire surround and inset with slate effect tiled hearth. Solid wooden mantle. Laminate flooring. Double power points. Double radiator. Television point.
Kitchen/Dining
5.75m x 3.87m
Oak fitted kitchen with an excellent range of high and low level units including black worktops. Integrated electric oven and four ring hob with extractor fan and canopy. Integrated fridge freezer. Laminate flooring. Stainless steel sink and drainer. Large window over sink. Double power points. TV point. Meter box. Patio doors onto rear garden.
Landing
Side aspect window. Single power point. Smoke alarm. Carpet flooring.
Hot-press
Hot-water storage tank and shelving.
Bathroom
2.52m x 2.01m
White bathroom suite comprising corner shower cubicle with electric shower. Pedestal wash hand basin, bath and WC. Tiled floor and partly tiled walls in natural colours. Privacy window. Single radiator. Spot lighting. Extractor fan.
Bedroom One (Master)
3.63m x 3.14m
Rear aspect window. Single radiator. Double power points. TV point. Carpet flooring.
Bedroom One Ensuite
Shower enclosure. W/C. Vanity unit. Tiled floor and in shower cubicle. Extractor fan. Access to the roof-space.
Bedroom Two
3.42m x 3.27m
Front aspect window. Single radiator. Double power points. Carpet flooring.
Bedroom Three
2.37m x 2.36
Front aspect window. Single radiator. Double power points. Carpet flooring.
Outdoors
- Spacious tarmac parking area to side
- Water tap
Directions:
From our office travel towards the town centre. Take a left at the traffic lights onto Newry Street. Travel approx 0.5 miles past the filling station. Take a left onto the Scrogg Road. Mountcarmel is the first cul-de-sac on the right.


