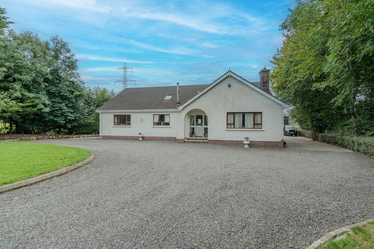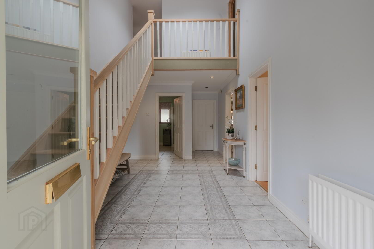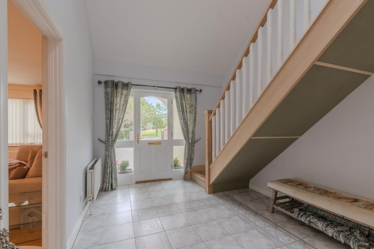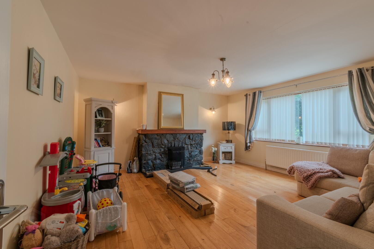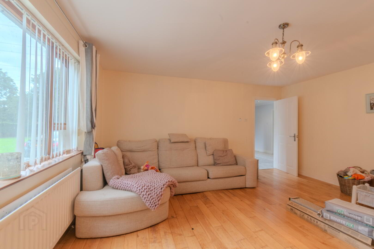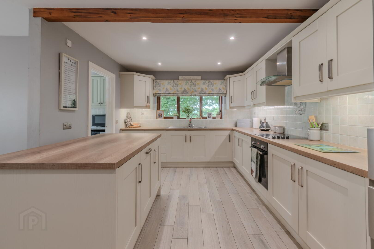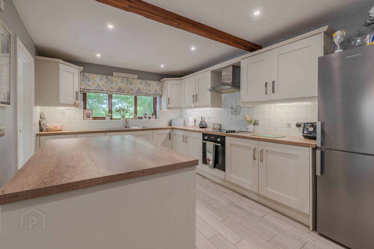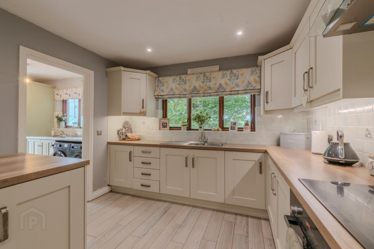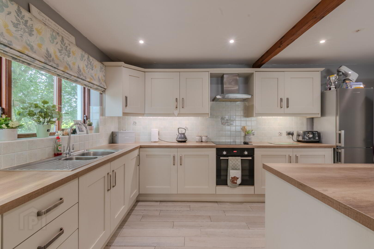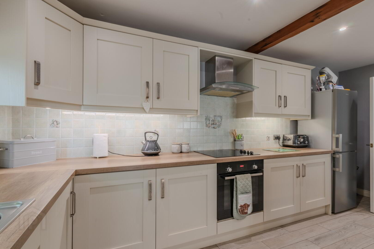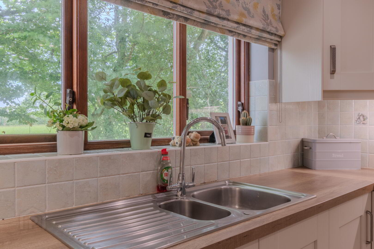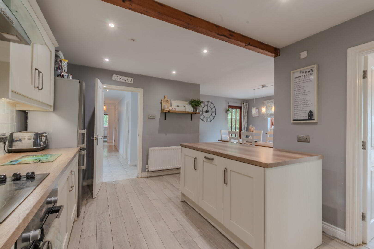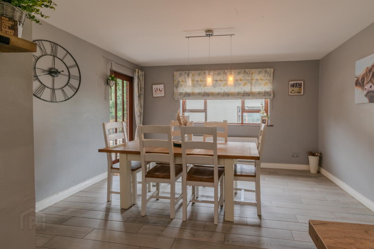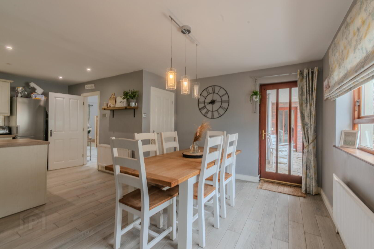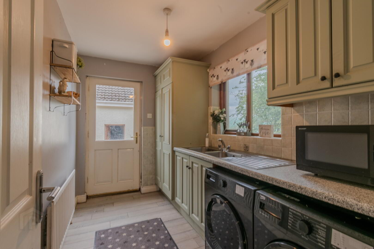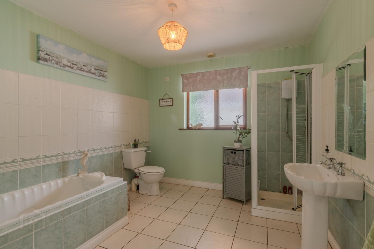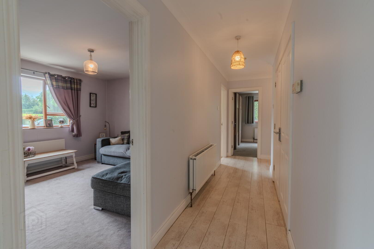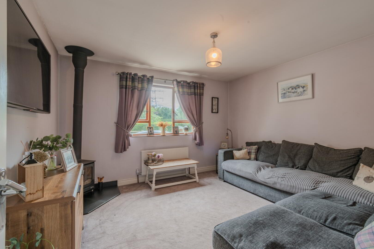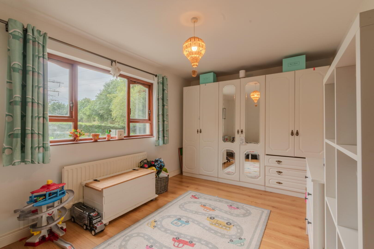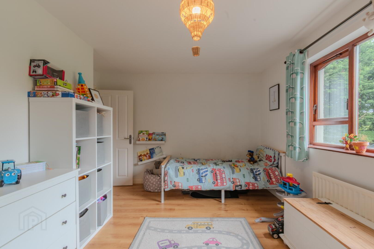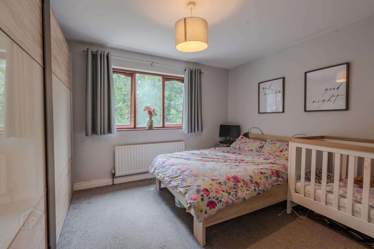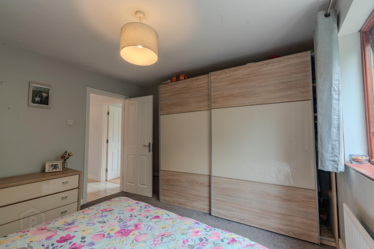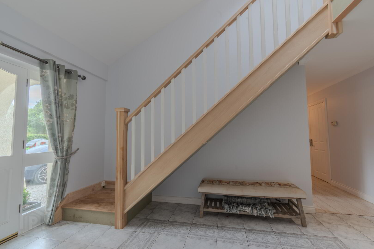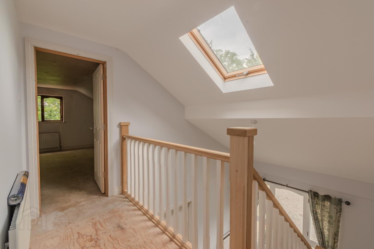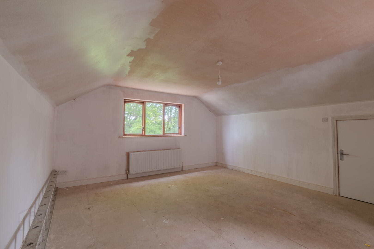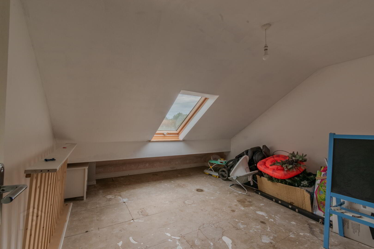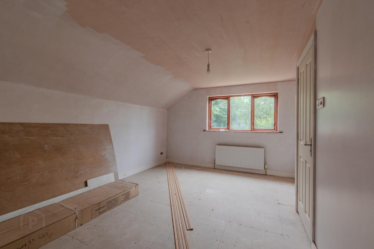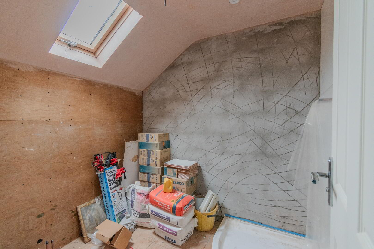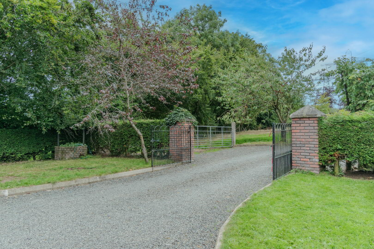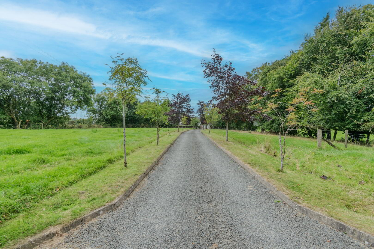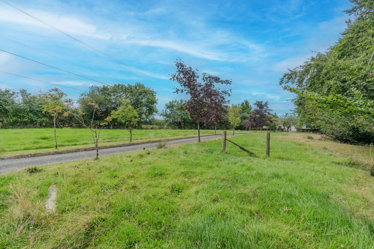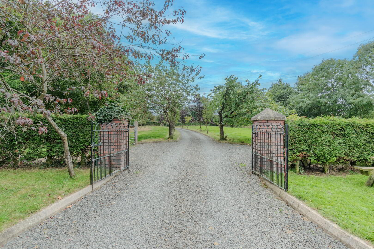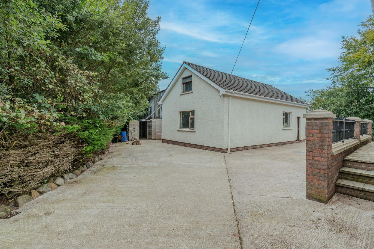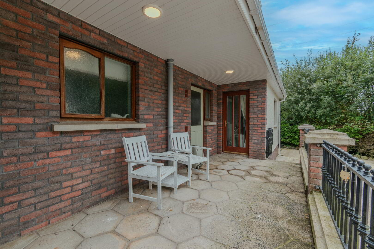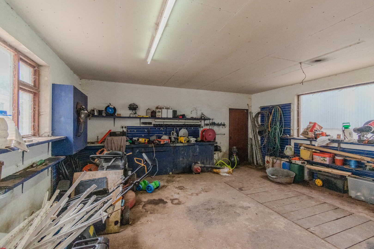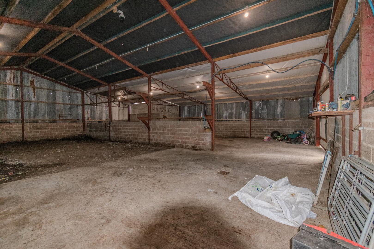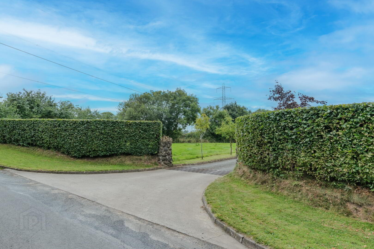14 Maxwells Road,
Kells, Ballymena, BT42 3NU
6 Bed Chalet Bungalow
Offers Over £320,000
6 Bedrooms
3 Bathrooms
3 Receptions
Property Overview
Status
For Sale
Style
Chalet Bungalow
Bedrooms
6
Bathrooms
3
Receptions
3
Property Features
Tenure
Freehold
Energy Rating
Heating
Oil
Broadband Speed
*³
Property Financials
Price
Offers Over £320,000
Stamp Duty
Rates
£1,342.74 pa*¹
Typical Mortgage
Legal Calculator
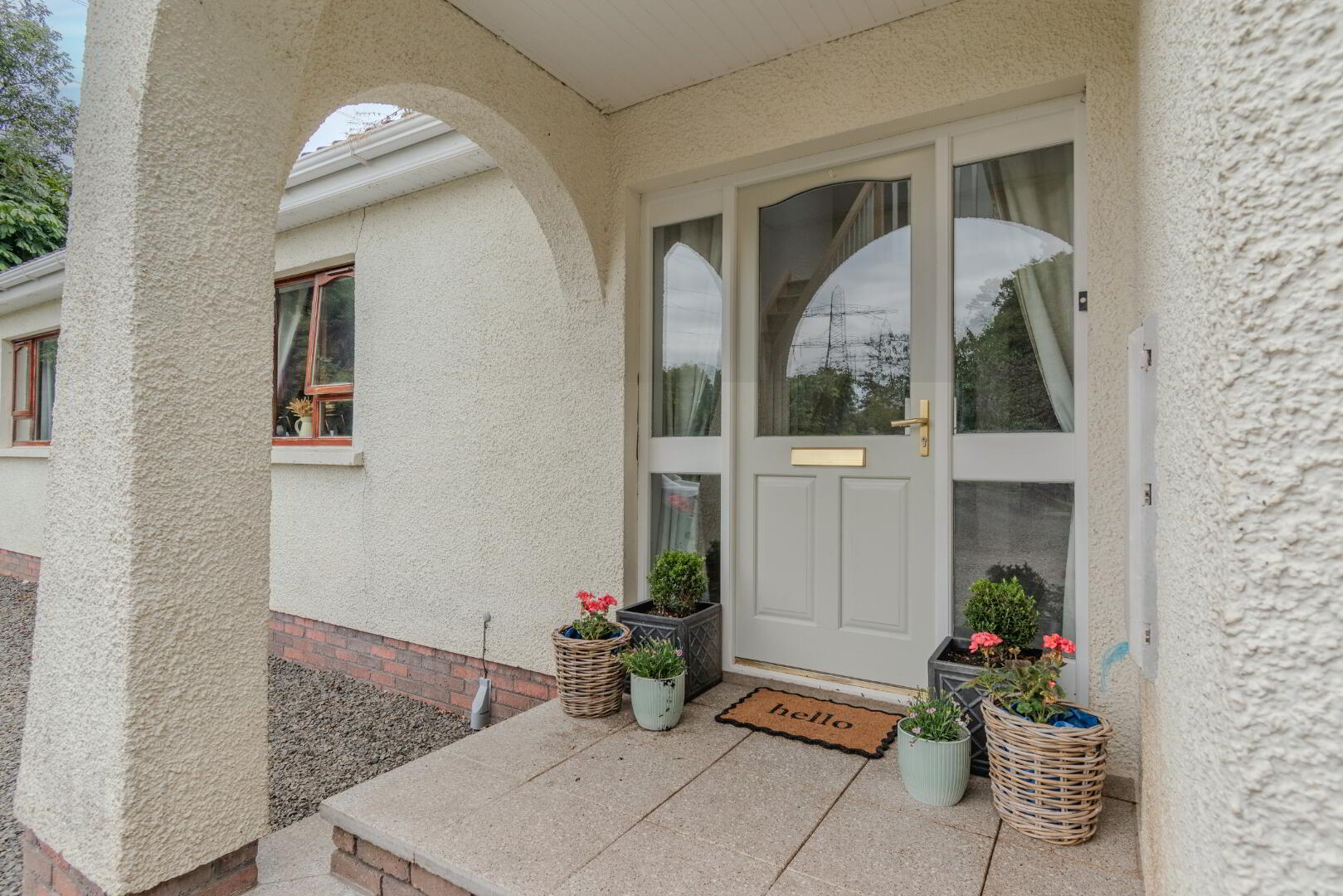
Additional Information
- Substantial Detached Family Home with 6 Bedrooms & 3 Reception Rooms
- Striking Approach via Sweeping Private Driveway line with Paddocks & Mature Trees
- Spacious, Modern Kitchen with Island, Open to Dining Area & Utility Room
- Additional Lounge with Henley Stove & Stone Surround Open Fire in Sitting Room
- Generous First Floor with En-Suite Bedroom & Further Shower Room (partially fitted)
- Extensive Outbuildings Including Large Garage, Workshop, Stores & Dog Pens
- Mature Gardens, Concrete Yard, & Private Drive flanked by 2x Paddocks
- Peaceful Countryside Setting on the Outskirts of Kells, with Superb Commuter Links
McCartney & Crawford are delighted to present 14 Maxwells Road, Kells to the open sales market. Set along a sweeping private driveway with paddocks and mature trees on either side, this substantial residence makes a striking first impression and offers the perfect balance of rural charm and practical space.
Internally, the ground floor accommodation has been thoughtfully laid out, beginning with a welcoming hallway featuring a vaulted ceiling, leading to an elegant sitting room with stone surround open fire. The heart of the home is a spacious shaker-style kitchen with central island, open to a bright dining area and supported by a large utility. A further lounge with Henley stove, family bathroom, and three well-proportioned bedrooms (one ideally suited as an office) complete the ground floor.
Upstairs, a generous landing opens to three additional bedrooms, one with en-suite, as well as a shower room all awaiting final fit-out, giving buyers an exciting opportunity to add their own finishing touches.
Externally, the property continues to impress, with extensive yard space, outbuildings, a floored garage with pit, dog pens, and stores — ideal for those with equestrian, agricultural, or business interests. Mature hedging, a decorative well, and vehicular access around the home further add to the appeal.
We can only recommend early personal inspection to fully appreciate the scale, versatility and unique setting of 14 Maxwells Road. Offering a rare combination of substantial family accommodation, extensive outbuildings and an enviable countryside approach, this is a property that will appeal to a wide range of discerning purchasers. Contact our office on 028 2565 2272 to arrange your private viewing today.
GROUND FLOOR ACCOMMODATION
HALLWAY (6.48m x 2.95m) (WPS)
Tile Flooring, Glazed Hardwood Front Door, Recessed Spotlights, Radiator, Socket Points, Vaulted Ceiling.
SITTING ROOM (4.78m x 4.97m)
Wooden Flooring, Window to Front, Radiator, Socket Points, Open Fire with Stone Surround.
KITCHEN (4.95m x 3.15m)
Wood Effect Tile Flooring, Eye & Low-Level Shaker Style Units with Island, Wood Effect Worktop, Integrated Electric Hob & Oven, Stainless Steel 1.5 Bowl Sink & Drainer, Window to Side, Radiator, Socket Points, Recessed Spot Lighting, open to…
DINING AREA (3.17m x 4.16m)
Wood Effect Tile Flooring, Glazed Hardwood Door to Veranda, Window to Rear, Radiator, Socket Points.
UTILITY (3.17m x 1.88m)
Wood Effect Tile Flooring, Eye & Low-Level Wooden Units with Laminate Worktop, 2x Bowl Stainless Steel Sink & Drainer, Plumbed for Auto, Radiator, Socket Points, Larder Cupboard, Glazed Hardwood Door to Rear.
FAMILY BATHROOM (3.17m x 2.83m)
Tiled Flooring, Window to Rear, Radiator, Four Piece Suite to include Bath with Telephone Tap, Corner Shower Enclosure with Electric Shower, WC, and Wash Hand Basin.
LOUNGE (3.47m x 3.78m)
Carpeted Flooring, Window to Front, Radiator, Socket Points, Henley Woodburning Stove.
BEDROOM ONE (3.47m x 4.72m)
Wood Effect Laminate Flooring, Window to Front, Radiator, Socket Points.
BEDROOM TWO (3.88m x 3.47m)
Carpeted Flooring, Window to Side, Radiator, Socket Points.
REAR HALL (2.46m x 1.12m)
Tiled Flooring, Glazed Hardwood Door to Veranda.
OFFICE / BEDROOM THREE (2.46m x 1.12m)
Carpeted Flooring, Window to Rear, Eye & Low-Level Laminate Units with Laminate Worktop, Radiator, Socket Points.
FIRST FLOOR ACCOMMODATION
STAIRS AND LANDING
Staircase leading to Landing Area, Open to Below with Velux Window.
SHOWER ROOM (1.84m x 2.16m)
Plumbed, Velux Window, Partially Plastered.
BEDROOM FOUR (3.78m x 3.30m)
Velux Window, Radiator, Socket Points, Radiator, Pitched Roof.
BEDROOM FIVE (4.72m x 3.55m)
Window to Side, Radiator, Socket Points, Radiator, Pitched Roof, Built-In Storage Cupboard, Leading to…
EN-SUITE (3.08m x 1.07m)
Plastered Walls, Plumbed.
BEDROOM SIX (4.97m x 4.43m)
Window to Side, Radiator, Socket Points, Radiator, Pitched Roof, Eaves Storage.
OUTSIDE
Approached via a sweeping private driveway, flanked by two paddocks and mature trees, this property makes an immediate impression. The front yard is finished in stone with a decorative well, while dual cattle grids and mature hedging at the roadside create a grand entrance. Vehicular access extends right around the property, with a concrete yard to the side and rear, complemented by a range of useful outbuildings.
GARAGE
Ground Floor Front Room (5.83m x 5.84m): 2x Electric Roller Doors, Window to Sides, Pedestrian Door to Yard, Pit in Floor, Electrics & Lighting, Concrete Flooring. Ground Floor Rear Room (6.15m x 3.98m): Concrete Flooring, Window, Lighting & Electrics.First Floor (5.86m x 9.82m):
ALL PURPOSE OUTBUILDING (17.01m x 19.05m)
Concrete Flooring, Plumbed, Electrics & Lighting, Sliding Door to Front.
DOG PENS (7.02m x 3.27m)
Concrete Flooring, Electrics & Lighting.
STORE (7.02m x 3.27m)
Concrete Flooring, Electrics & Lighting, Boiler, WC, Hardwood Door, Accessible on Veranda, Plumbed for WC.
Estimated Domestic Rate Bill: £1342.74 (2025/26) as per the LPS Website
Tenure: Freehold
Heating: Oil Fired Central Heating
Glazing: Wooden Double Glazing Throughout
Viewing Arrangements: By Previous Appointment with Agent Only.
These particulars, whist believed to be accurate are set out as a general outline only for guidance and do not constitute any part of an offer or contract. Intending purchasers should not rely on them as statements of representation of fact but must satisfy themselves by inspection or otherwise as to their accuracy. No person in the employment of McCartney and Crawford has the authority to make or give any representation or warranty in respect of the property.
Directions
Exceptionally well positioned on the outskirts of the charming village of Kells, 14 Maxwells Road offers a peaceful countryside setting with all everyday amenities close at hand. Local shops, cafés, a primary school and scenic walks are within a short distance, while Ballymena town centre is just a 10-minute drive away. Excellent commuter links via the A26 place Belfast, Antrim and the North Coast within easy reach, making this an ideal home for both local living and convenient travel further afield.


