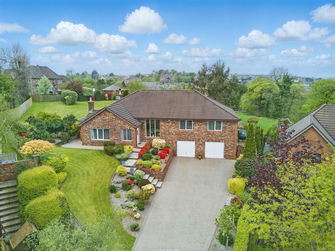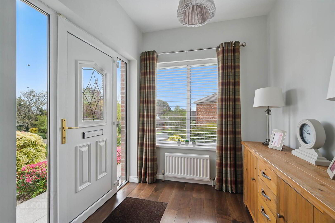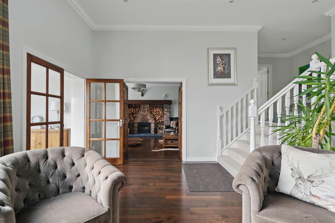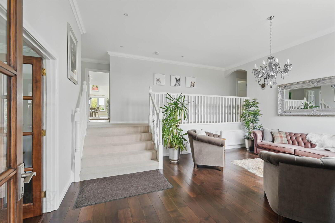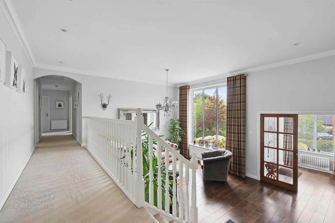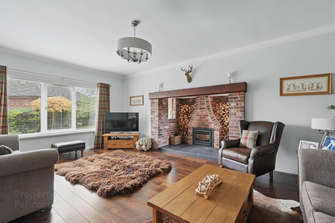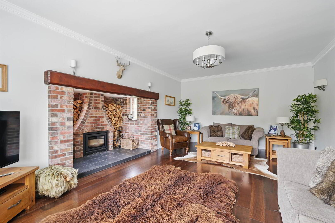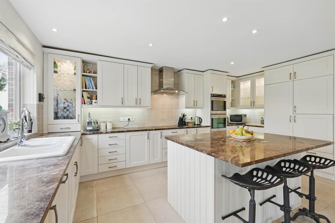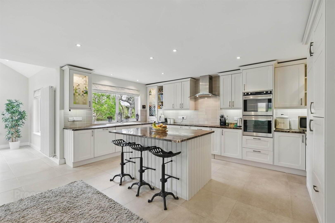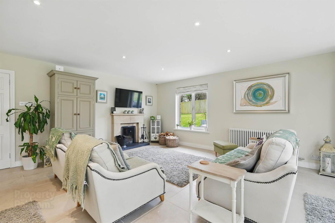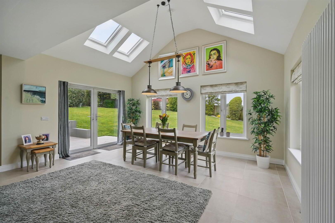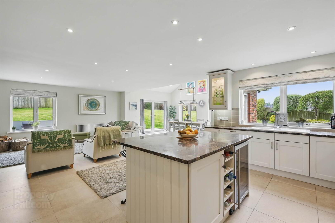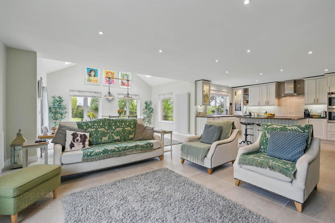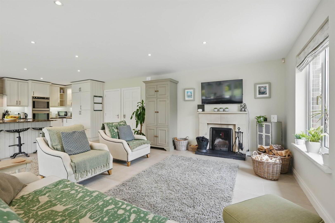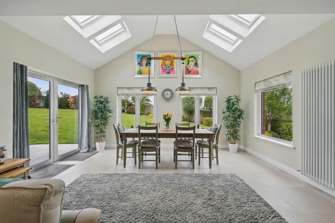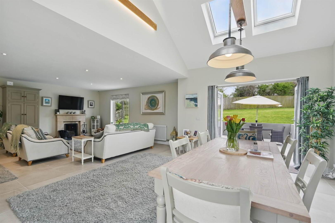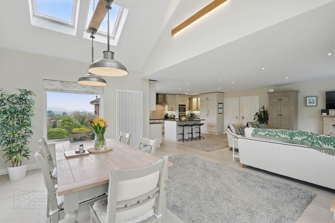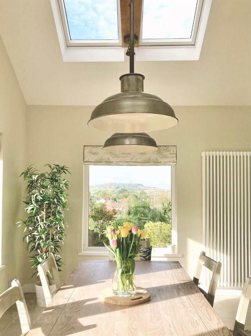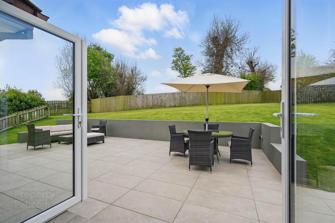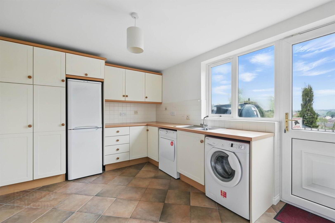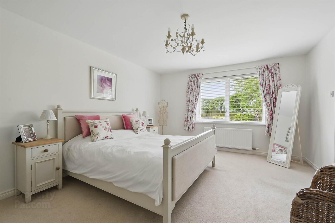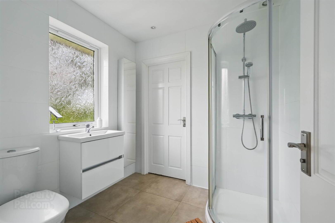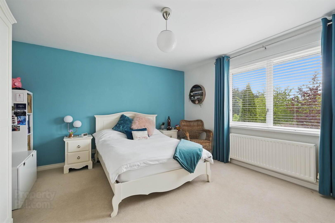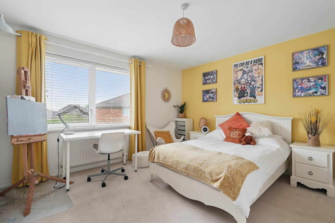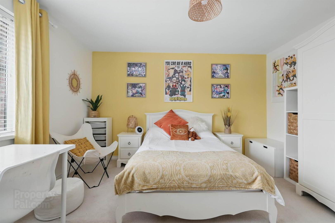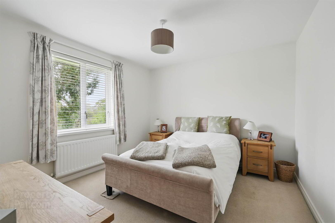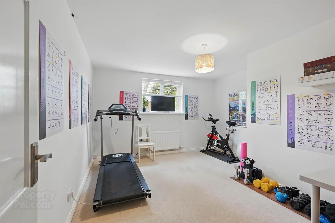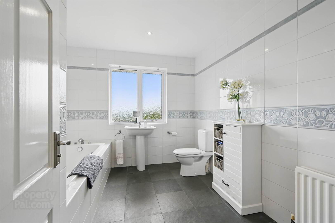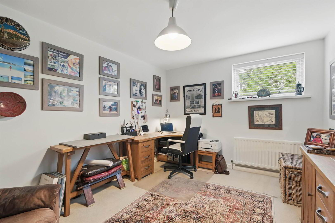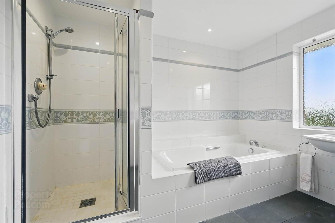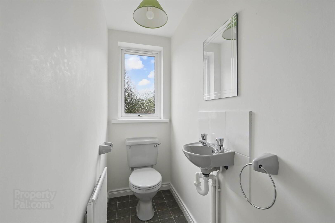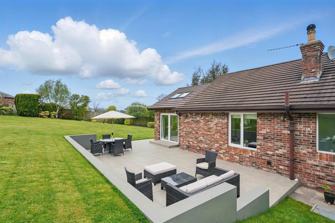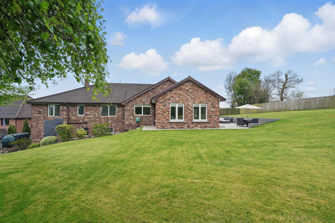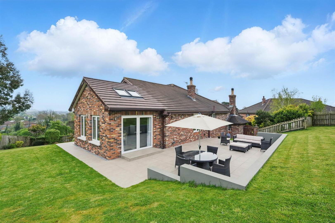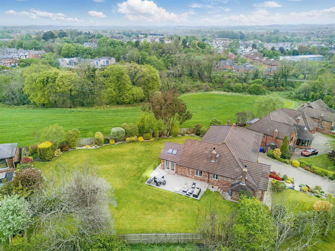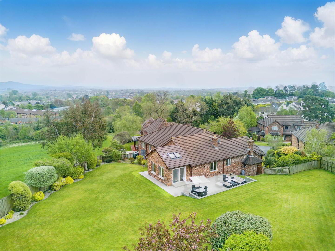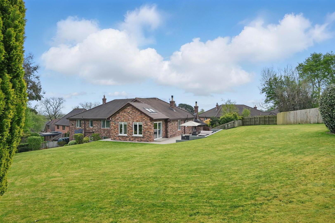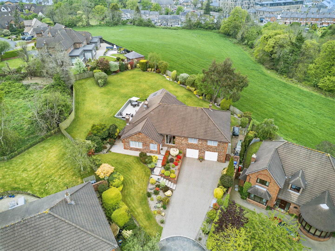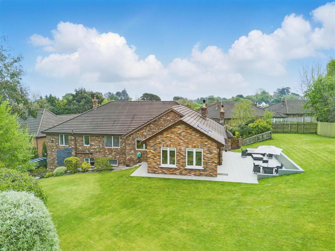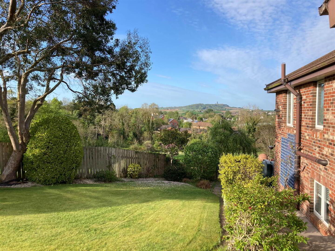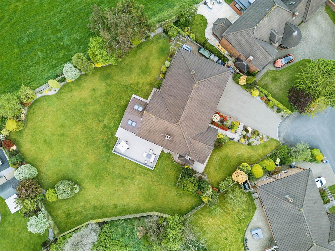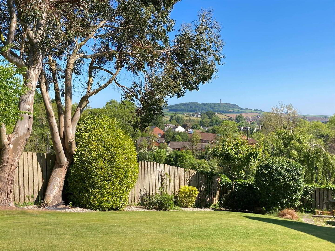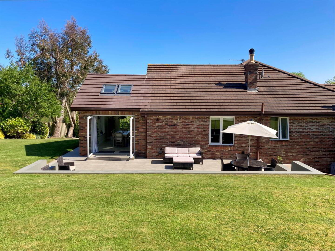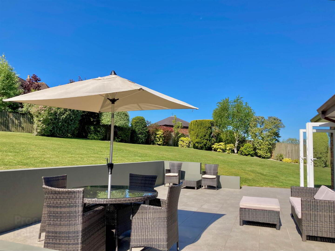14 Manor Hill,
Comber, BT23 5FN
5 Bed Detached House
Offers Over £545,000
5 Bedrooms
3 Receptions
Property Overview
Status
For Sale
Style
Detached House
Bedrooms
5
Receptions
3
Property Features
Tenure
Not Provided
Energy Rating
Heating
Oil
Broadband
*³
Property Financials
Price
Offers Over £545,000
Stamp Duty
Rates
£2,909.09 pa*¹
Typical Mortgage
Legal Calculator
In partnership with Millar McCall Wylie

Features
- Prestigious and sought-after setting overlooking Comber
- Easy access to Belfast for commuters via road or public transport
- Beautifully landscaped, extensive private gardens with mature planting, lawn, and Stunning Views of Scrabo Tower
- Spacious Detached Residence - Flexible layout with generous proportions throughout
- Open-Plan Living - Bright kitchen/living/dining space with garden views
- Versatile Lower Level - Ideal for a home office, gym, guest suite or additional bedrooms
- Double Garage - Excellent space for vehicles, hobbies or extra storage
- South Facing rear garden that gets the sun all day
- Oil-Fired Central Heating & uPVC Double Glazing - Efficient and comfortable all year round
- Short Walk to Comber Town Centre - Shops, cafés, schools, and amenities. Close to Strangford Lough & Comber Greenway
Just minutes from Comber town centre, you’ll have shops, cafes, schools and the scenic Comber Greenway all on your doorstep, while Strangford Lough’s stunning natural beauty is only a short drive away. With easy access to Belfast, this is a perfect base for commuters seeking both convenience and tranquillity.
Inside, the home offers generous, flexible living with a grand entrance hall, lounge with feature fireplace, open-plan kitchen/living/dining area, W/C, four spacious bedrooms and a modern bathroom. The lower level provides two additional rooms — ideal as a home office, gym or guest space plus a utility room, downstairs WC and access to the integral double garage. Outside is where this home truly shines: sweeping lawns, mature planting, multiple seating areas, and space to entertain or unwind in total privacy. A double garage with floored attic adds excellent storage. Oil-fired central heating and uPVC double glazing complete the package.
A rare opportunity to secure a standout home with showpiece gardens in a prime location. Early viewing highly recommended.
Entrance Level
- Steps to uPVC composite front door with glazed panels to:
- ENTRANCE HALL:
- 5.59m x 3.81m (18' 4" x 12' 6")
Solid Walnut flooring, outlook to front. - LIVING ROOM:
- 6.3m x 4.2m (20' 8" x 13' 9")
Solid Walnut flooring. Feature inglenook fireplace with wood burning stove, outlook to front.
Upper Level
- KITCHEN/LIVING/DINING:
- 8.8m x 7.3m (28' 10" x 23' 11")
(at widest points). Excellent range of high and low level units with marble worktops. Integrated fridge/freezer, double oven, integrated dishwasher, one and a half bowl sink unit with mixer taps, Neff electric hob. Island unit with space for wine fridge. Terratina Ceramiche italian porcelain tiled floor, low voltage spotlights. LIVING AREA: Sandstone fireplace and hearth, outlook to side.
DINING AREA: Feature vertical radiator. Outlook to Scrabo tower, outlook to rear garden. Access to patio dining area. High vaulted ceiling with four Velux windows. - LANDING:
- Large linen cupboard. Access to partially floored roofspace with light and power..
- CLOAKROOM/ W.C.:
- Ceramic tiled floor, low flush wc, wash hand basin tap with chrome mixer tap, storage beneath, part tiled walls.
- PRINCIPAL BEDROOM:
- 5.m x 3.8m (16' 5" x 12' 6")
Outlook to rear. - DUAL ENSUITE SHOWER ROOM:
- Villeroy and Boch low flush wc, wash hand basin with chrome mixer taps and storage below, heated towel rail, ceramic tiled floor. Shower enclosure, fully tiled walls.
- BEDROOM (2):
- 4.1m x 3.9m (13' 5" x 12' 10")
Outlook to front. - BEDROOM (3):
- 4.2m x 3.9m (13' 9" x 12' 10")
Outlook to front. - BEDROOM (4):
- 4.9m x 3.3m (16' 1" x 10' 10")
Access to Jack and Jill ensuite shower room. Built-in wardrobe. Outlook to rear. - BATHROOM:
- Slate tiled floor,Villeroy and Boch low flush wc, Villeroy and Boch wash hand basin with chrome mixer taps, fully tiled walls, shower enclosure with Mira Sport shower unit, tiled panelled bath with chrome mixer taps.
Lower Level
- BEDROOM (5):
- 4.m x 3.6m (13' 1" x 11' 10")
(Currently used as home gym). Outlook to rear. - STUDY/BEDROOM (6):
- 3.9m x 3.m (12' 10" x 9' 10")
Outlook to rear.
Access to: - UTILITY ROOM:
- 3.9m x 3.8m (12' 10" x 12' 6")
Ceramic tiled floor, excellent range of high and low level units, space for fridge, plumbed for washing machine, space for tumble dryer. Sink unit with chrome mixer taps, oil boiler. - WC:
- Ceramic tiled floor, low flush wc, wash hand basin with chrome taps.
- DOUBLE INTEGRAL GARAGE:
- 8.4m x 5.1m (27' 7" x 16' 9")
(at widest points). Two electric up and over doors, remote controlled opening and closing.
Outside
- FRONT:
- Large brick driveway with space for 4+ cars, feature flowerbed, lawn.
- REAR GARDEN:
- Feature south facing patio area ideal for outdoor dining and entertaining. Large private lawn, boundary fencing. Beautiful views across to Scrabo Tower. From the side there is access to oil tank and bin storage.
Directions
From The Square in Comber, travel along Killinchy Street onto Killinchy Road. Take a right onto Carnesure Park. Follow the road all the way round and take a right turn into Carnesure Manor, take the first right in Carnesure Park, then right again into Manor Hill and follow the road up to the top, number 14 is straight ahead of you.


