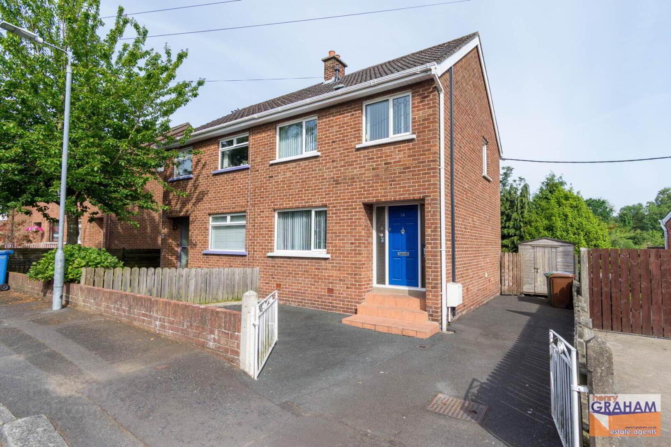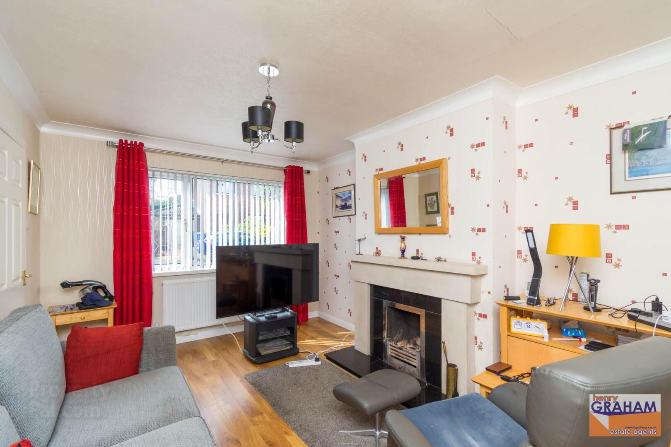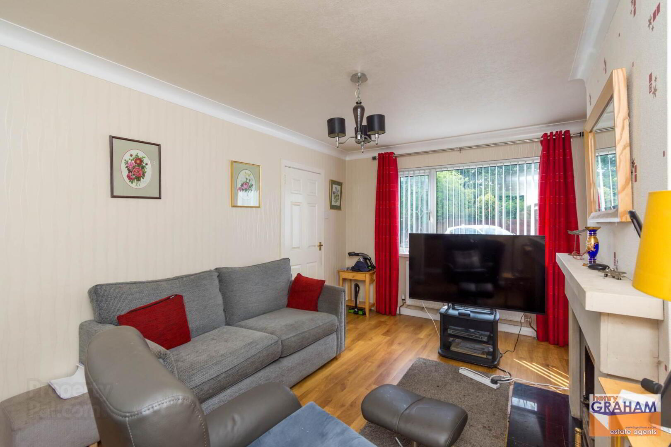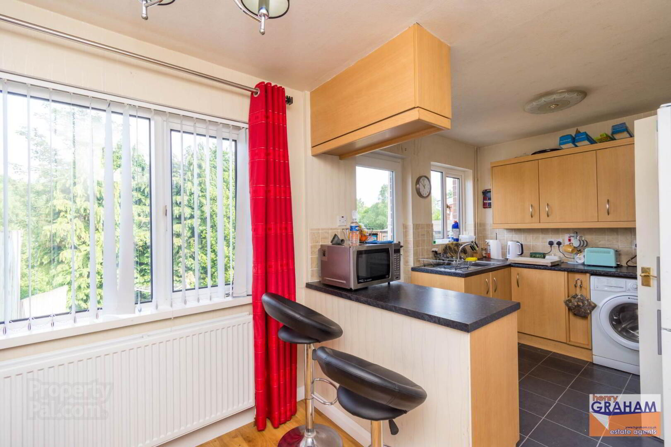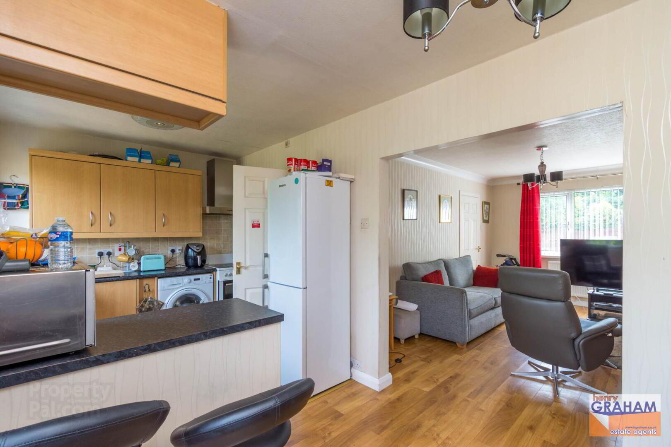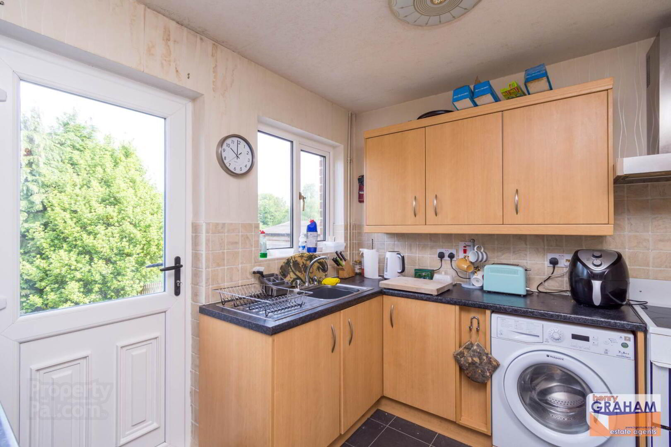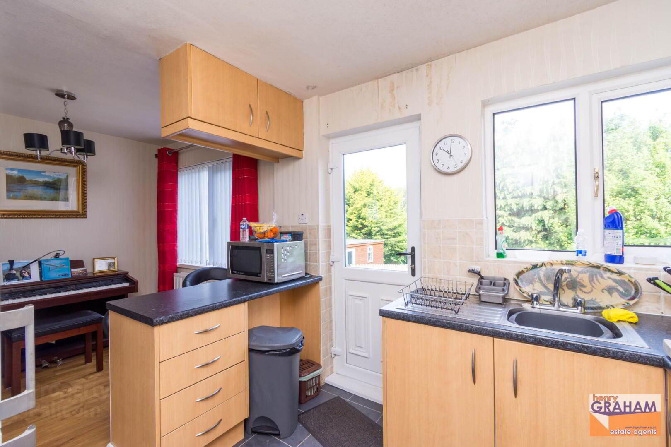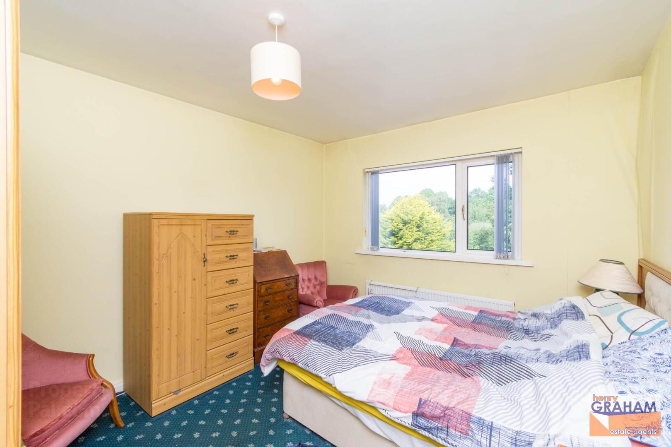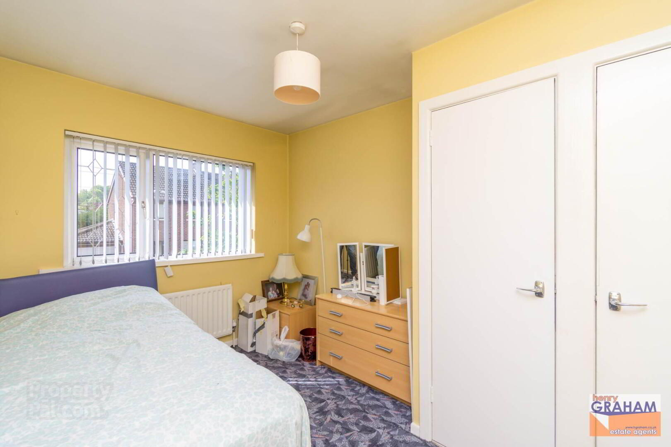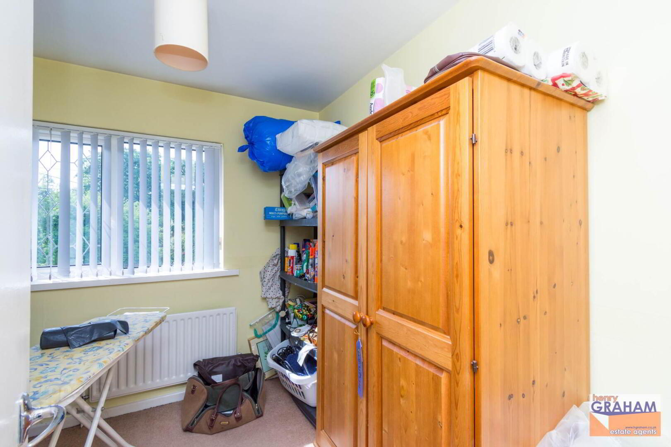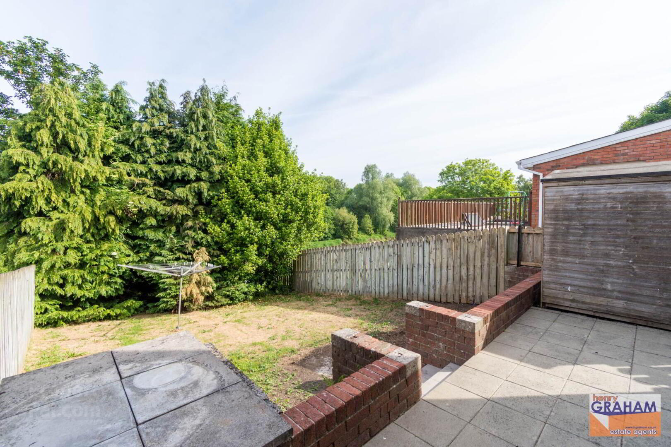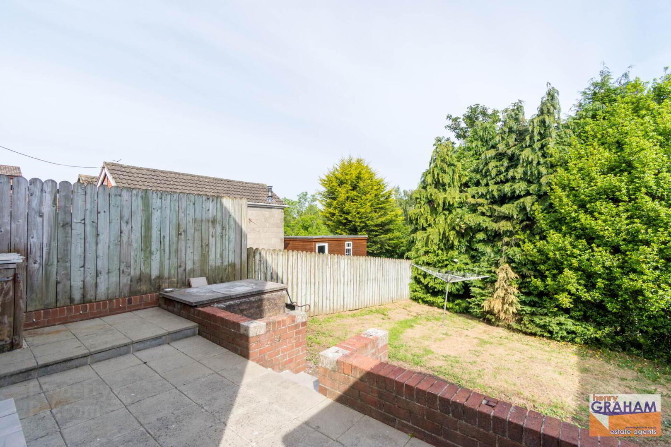14 Mandeville Avenue,
Lisburn, BT27 5AL
3 Bed Semi-detached House
Offers Over £129,950
3 Bedrooms
1 Bathroom
1 Reception
Property Overview
Status
For Sale
Style
Semi-detached House
Bedrooms
3
Bathrooms
1
Receptions
1
Property Features
Tenure
Leasehold
Energy Rating
Heating
Gas
Broadband
*³
Property Financials
Price
Offers Over £129,950
Stamp Duty
Rates
£841.57 pa*¹
Typical Mortgage
Legal Calculator
In partnership with Millar McCall Wylie
Property Engagement
Views Last 7 Days
1,343
Views Last 30 Days
5,980
Views All Time
23,286
 For Sale By Henry Graham Estate Agents Via The iamsold Online Bidding Platform Please Note Auctioneer Comments
For Sale By Henry Graham Estate Agents Via The iamsold Online Bidding Platform Please Note Auctioneer CommentsPlease note this property will be offered by online auction (unless sold prior). For auction date and time please visit iamsoldni.com. Vendors may decide to accept pre-auction bids so please register your interest with us to avoid disappointment.
A Semi Detached Property Occupying A Prime Cul De Sac Setting Within This Ever Popular And Convenient Residential Location Close To Local Shops And Primary School
Lounge With Portuguese Limestone And Granite Fireplace
Fitted Kitchen And Dining Area / Cooker, Fridge/Freezer And Washing Machine Included (see notes)
Three Bedrooms (Two With Built In Robes)
Bathroom With Coloured Suite And Thermostatic Shower
Enclosed Rear Garden With Private Aspects Over River Lagan / Paved Patio Area With Westerly Aspect
Tarmac Driveway And Parking Space / Timber Storage Shed
Gas Fired Central Heating System With New Combi Boiler Fitted 3 Years Ago
PVC Double Glazed Windows And Back Door
PVC Fascias And Soffits
OPEN ENTRANCE PORCH
ENTRANCE HALL:
Oak laminated timber floor.
LOUNGE: - 4.7m (15'5") x 3.21m (10'6")
Portuguese limestone fireplace with polished granite inset and hearth. Oak laminated timber floor. Archway to dining area and kitchen.
FITTED KITCHEN/DINING AREA: - 5.07m (16'8") x 2.44m (8'0")
Range of high and low level units. Round edge work surfaces. Single drainer stainless steel sink unit with mixer tap. Part tiled walls. PVC double glazed back door. Cooker, Fridge/Freezer and Washing Machine included in sale, please note, the owner will not warranty these items.
FIRST FLOOR
BEDROOM (1): - 3.63m (11'11") x 3.17m (10'5")
BEDROOM (2): - 3.54m (11'7") x 2.5m (8'2")
Built in robe and gas fired boiler.
BEDROOM (3): - 2.61m (8'7") x 2.5m (8'2")
Measurement to include built in robe.
BATHROOM:
Coloured suite. Panelled bath. Mixer tap. Thermostatic shower and shower screen. Pedestal wash hand basin. Close couple low flush WC. Tiled walls.
OUTSIDE:
End of cul-de-sac setting. Tarmac driveway and parking space to front. Enclosed rear garden with private aspects over River Lagan. Paved patio area with westerly aspect. Timber storage shed.
TENURE:
We have been advised the tenure for this property is leasehold and the annual ground rent is £14, we recommend the purchaser and their solicitor verify the details.
RATES PAYABLE:
For period April 2025 to March 2026 £841.57
Please note we have not tested any systems in this property, we recommend the purchaser checks all systems are working prior to completion.
Auctioneers Comments:
This property is for sale under Traditional Auction terms. Should you view, offer or bid on the property, your information will be shared with the Auctioneer, iamsold.
With this auction method, an immediate exchange of contracts takes place with completion of the purchase required to take place within 28 days from the date of exchange of contracts.
The buyer is also required to make a payment of a non-refundable, part payment 10% Contract Deposit to a minimum of £6,000.00.In addition to their Contract Deposit, the Buyer must pay an Administration Fee to the Auctioneer of 1.80% of the final agreed sale price including VAT, subject to a minimum of £2,400.00 including VAT for conducting the auction.Buyers will be required to go through an identification verification process with iamsold and provide proof of how the purchase would be funded.Terms and conditions apply to the traditional auction method and you are required to check the Buyer Information Pack for any special terms and conditions associated with this lot.The property is subject to an undisclosed Reserve Price with both the Reserve Price and Starting Bid being subject to change.
Directions
From the junction of Hillhall Road and Gregg Street turn into Mandeville Avenue, at T junction turn right, number 14 is on the left.
Notice
Please note we have not tested any apparatus, fixtures, fittings, or services. Interested parties must undertake their own investigation into the working order of these items. All measurements are approximate and photographs provided for guidance only.


