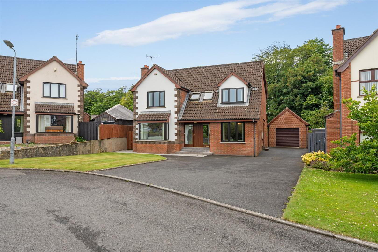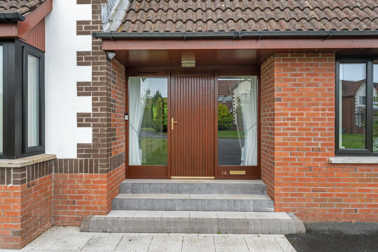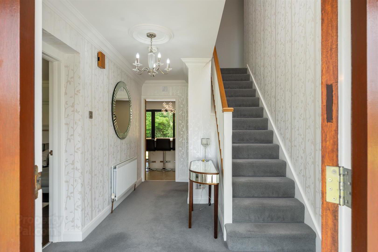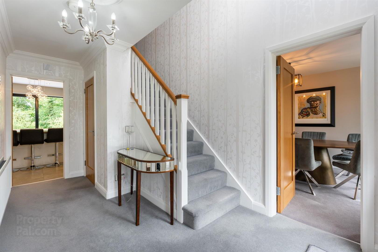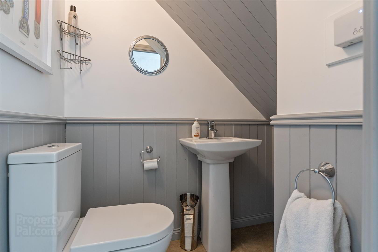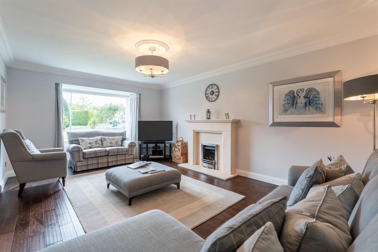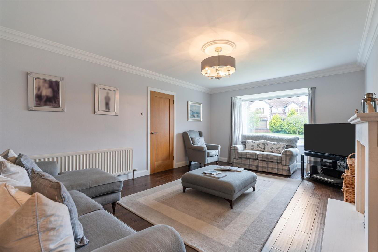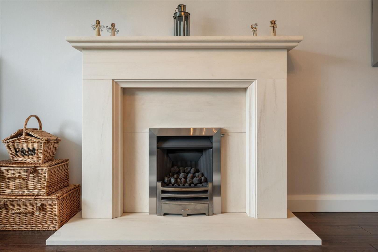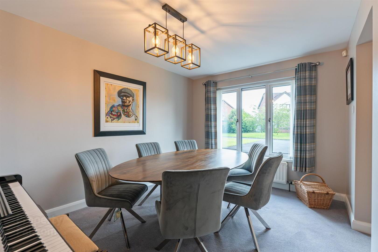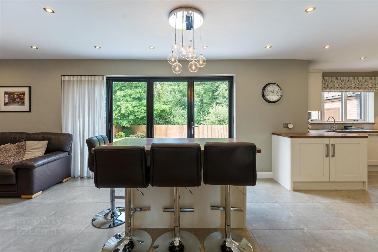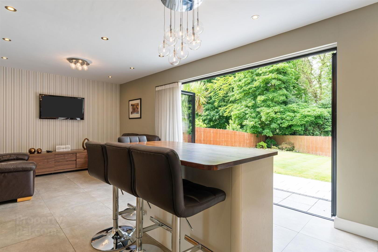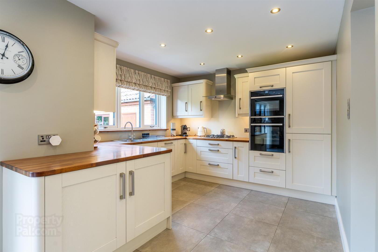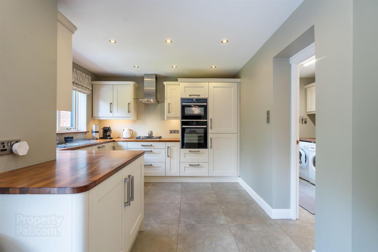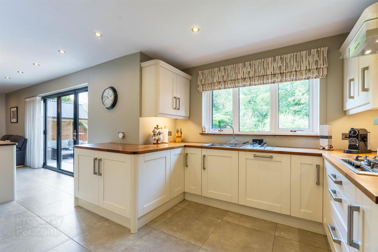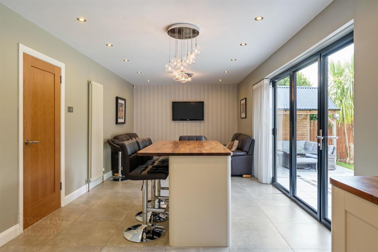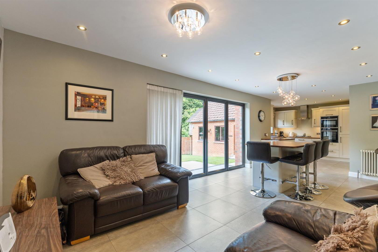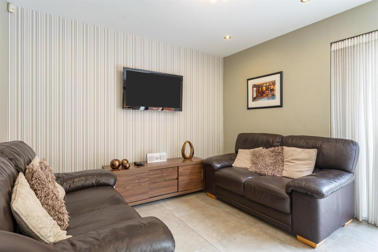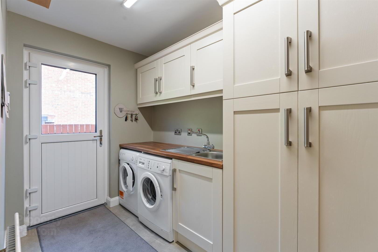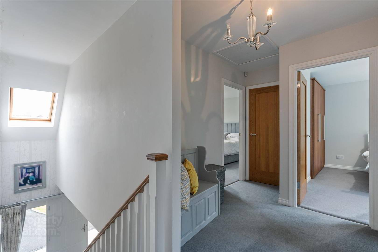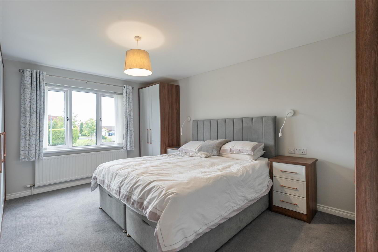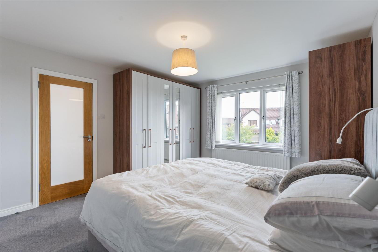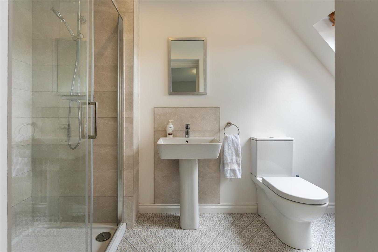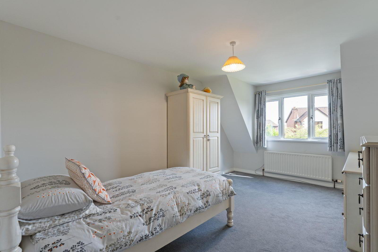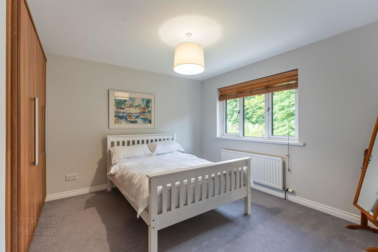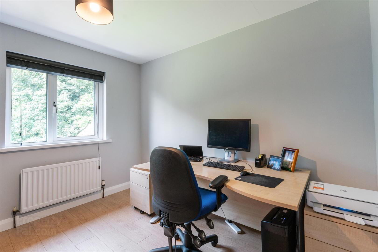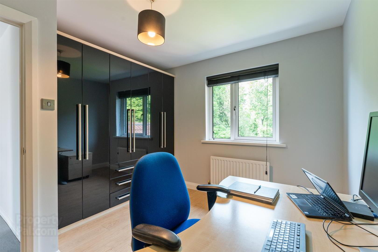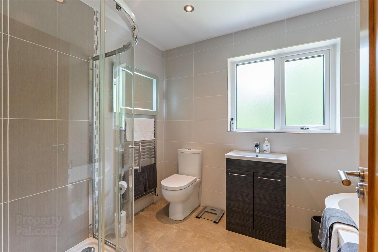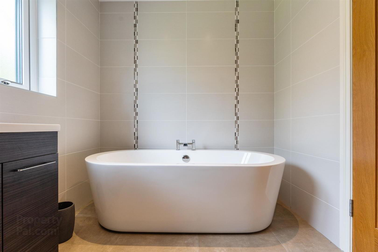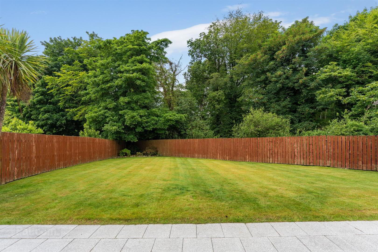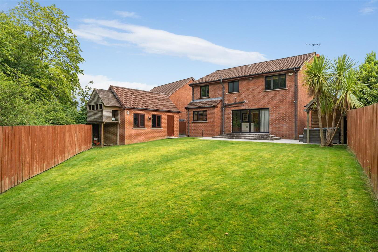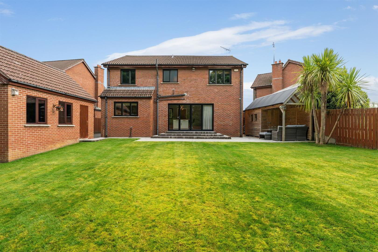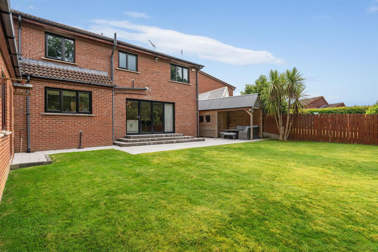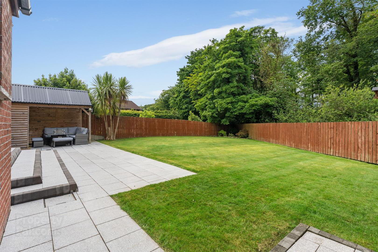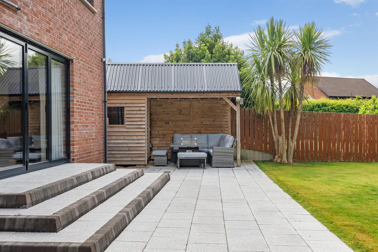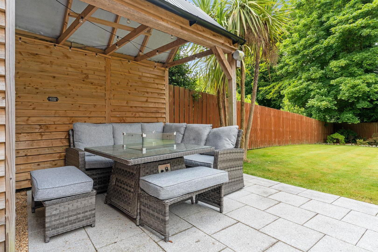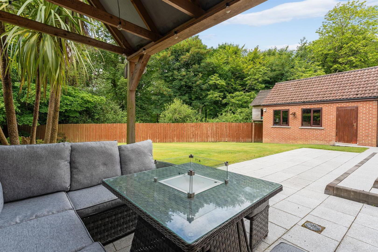14 Lord Wardens Chase,
Bangor, BT19 1YX
4 Bed Detached House
Offers Over £395,000
4 Bedrooms
2 Bathrooms
3 Receptions
Property Overview
Status
For Sale
Style
Detached House
Bedrooms
4
Bathrooms
2
Receptions
3
Property Features
Tenure
Leasehold
Broadband
*³
Property Financials
Price
Offers Over £395,000
Stamp Duty
Rates
£1,907.60 pa*¹
Typical Mortgage
Legal Calculator
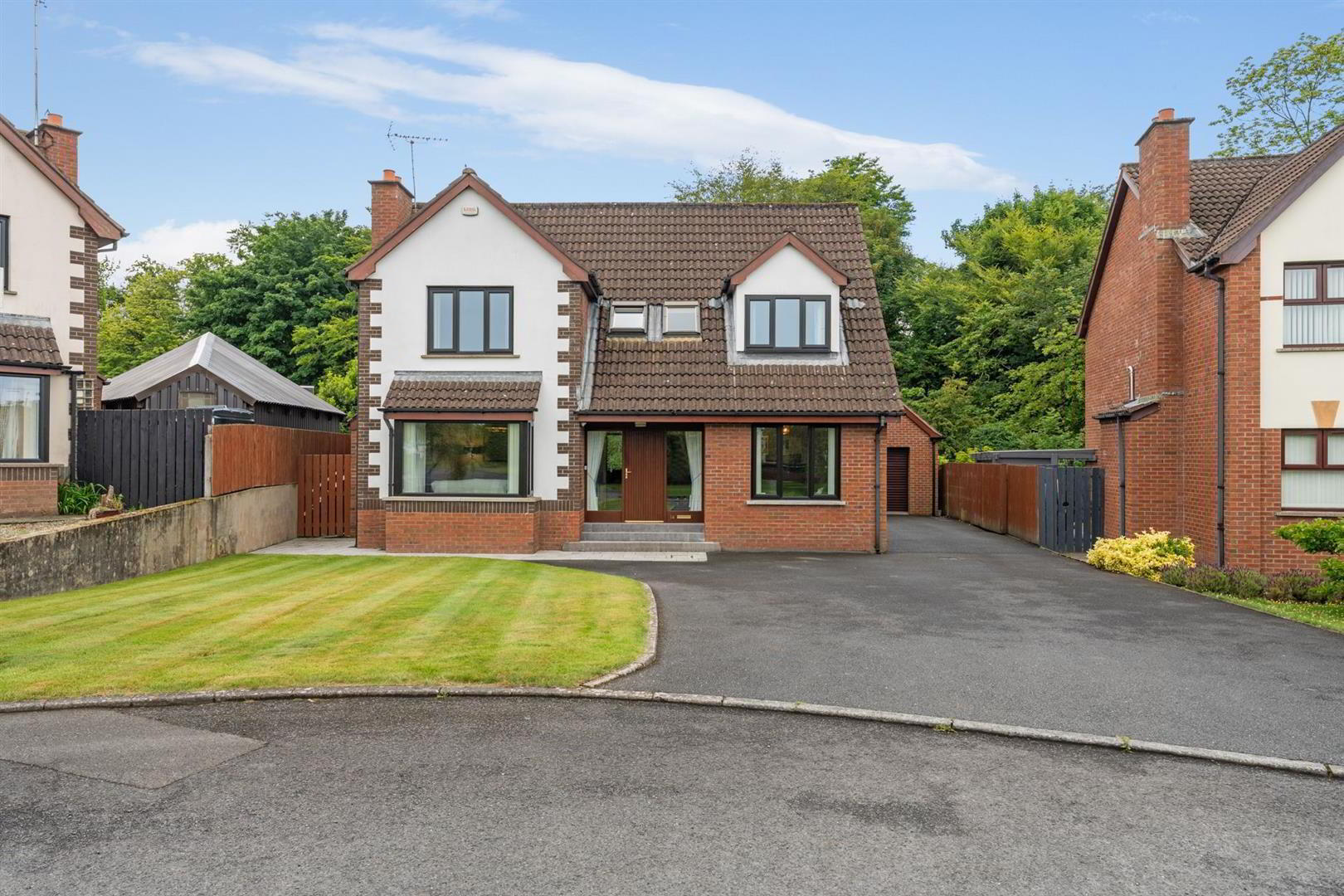
Features
- 4 Bedrooms (Ensuite)
- 3 Reception Rooms
- Open Plan Kitchen Living
- Oil Fired Heating System
- uPVC Double Glazing
- Ivory Kitchen / Utility Room
- White Bathroom Suite
- Detached Garage
- Cul De Sac / Open Aspect To Rear
- Well Presented Throughout
Neatly tucked away in secluded corner with spectacular views over Clandeboye Golf Course this is the type of home you could see as a long term ownership, somewhere to raise a family, as the space and comfort afforded by this detached house should well meet the needs of even the most demanding family for some years to come. The added advantage of the local infrastructure that affords schools, church facilities and shopping within acceptable distances adds to the property's overall appeal and helps to support the local community. If home by nature, to you, means comfort and contentment, then a viewing of this particular property may well not disappoint.
- ACCOMMODATION
- Hardwood entrance door into...
- ENTRANCE HALL
- WASH ROOM
- Comprising: Pedestal wash hand basin with mixer taps. W.C. Pine ceiling. Part panelled walls. Built-in extractor fan.
- LOUNGE 6.02m into bay x 3.73m (19'9" into bay x 12'3")
- Open fireplace with gas fire, Sandstone surround and hearth. Solid Walnut wood floor.
- DINING ROOM 4.06m x 2.95m (13'4" x 9'8")
- KITCHEN/LIVING AREA 9.78m x 3.23m (32'1" x 10'7")
- Range of ivory high and low level cupboards and drawers with roll edge work surfaces. Built-in Neff 4 ring gas hob and double oven. Extractor canopy with integrated fan and light. 11/2 tub single drainer stainless steel sink unit with mixer taps. Breakfast island. Bi folding doors. 22 Downlights.
- UTILITY ROOM
- Range of ivory high and low level cupboards and drawers with roll edge work surfaces. Single drainer stainless steel sink unit with mixer taps. Plumbed for washing machine. Ceramic tiled floor.
- STAIRS TO LANDING
- Double glazed Velux window. Built-in hotpress with Megaflow Heatrae Sadia boiler.
- BEDROOM 1 4.32m x 3.73m (14'2" x 12'3")
- Range of built-in bedroom furniture.
- ENSUITE
- Comprising: Shower cubicle with thermostatic shower over and drencher. Pedestal wash hand basin with mixer taps. W.C. Double glazed Velux window. Part tiled walls.
- BEDROOM 2 4.78m x 3.15m (15'8" x 10'4")
- BEDROOM 3 3.48m x 3.28m (11'5" x 10'9")
- 2 Built-in wardrobes.
- BEDROOM 4 3.25m x 3.18m (10'8" x 10'5")
- Laminated wood floor. Range of built-in wardrobes.
- BATHROOM
- White suite comprising: Free standing bath with mixer tap. Corner shower with Redring Zeta electric shower unit. Vanity unit with inset wash hand basin with mixer taps. W.C. Tiled walls. Ceramic tiled floor. 5 Downlights. Built-in extractor fan.
- OUTSIDE
- DETACHED GARAGE
- Roller door. Light and power.
- FRONT
- Garden in lawn.
- REAR
- Enclosed garden in lawn with shrubs. Timber shed with covered patio area. Paved patio area. Boiler house. Tap. Light.


