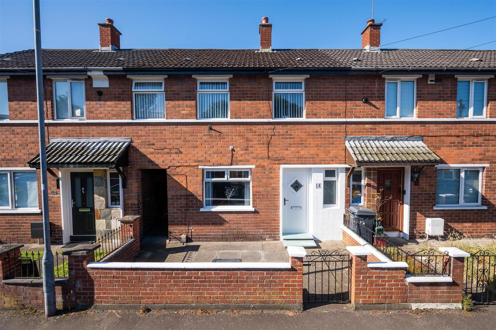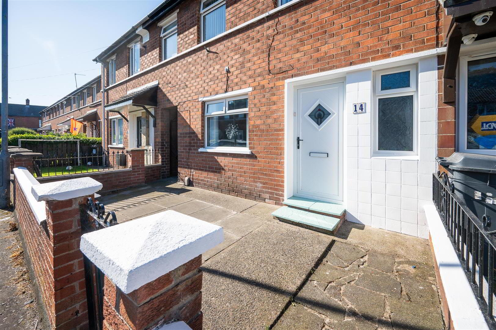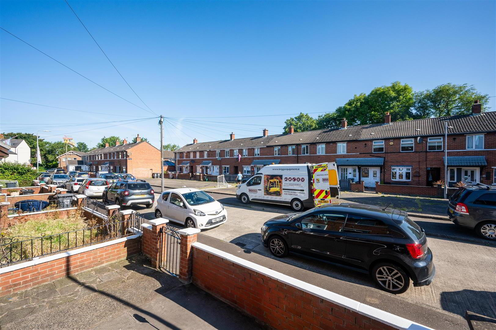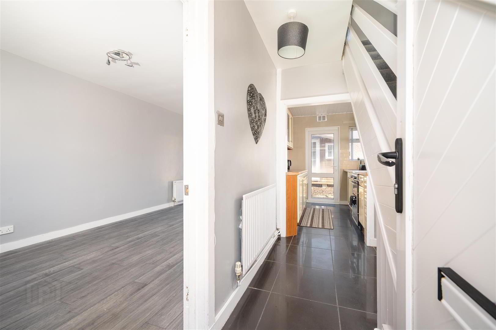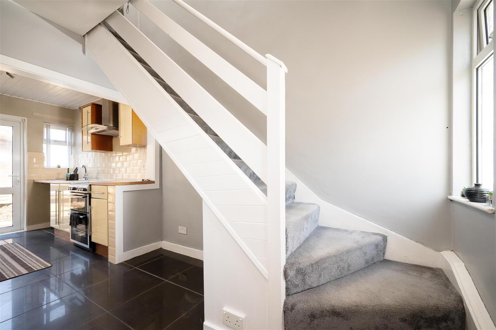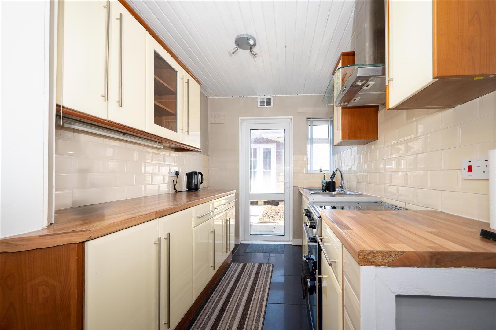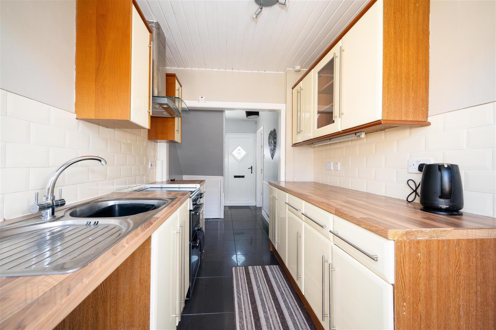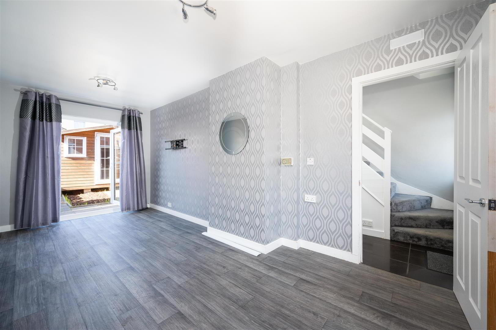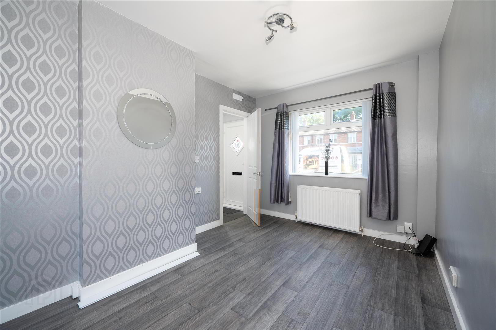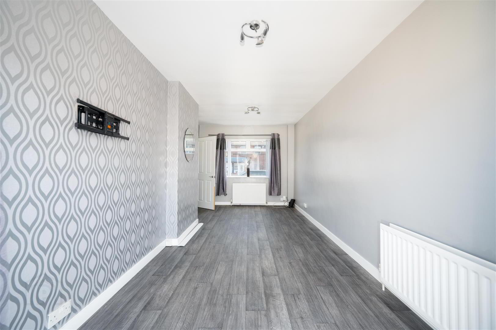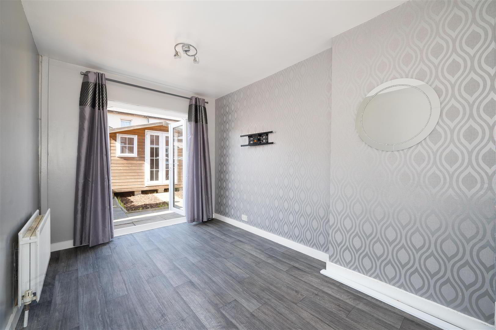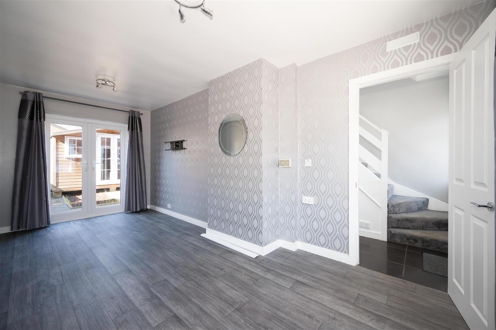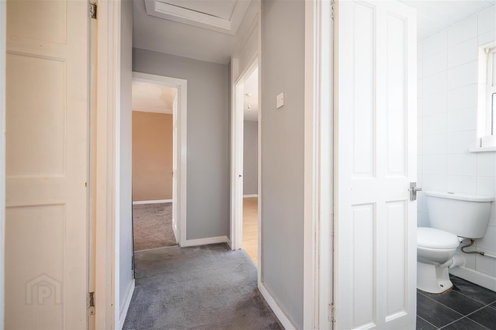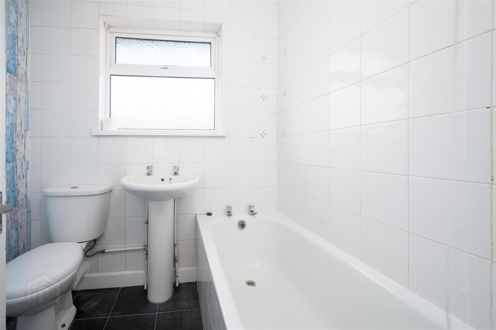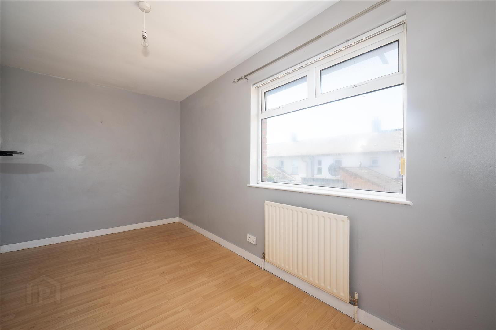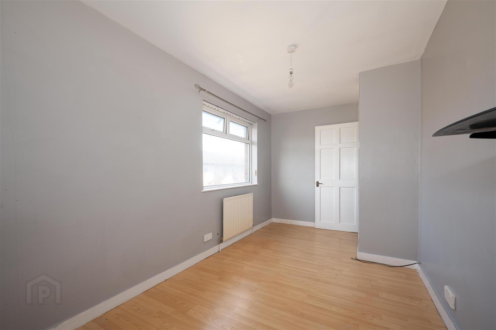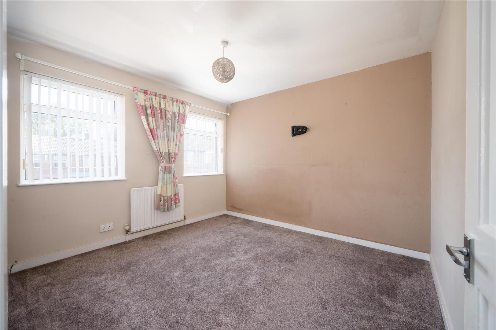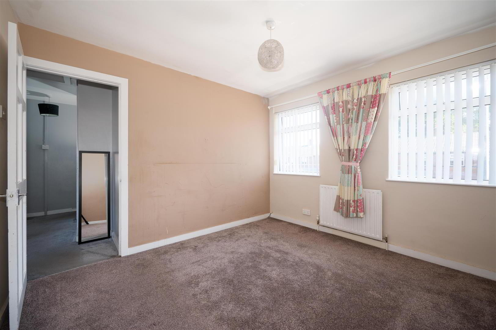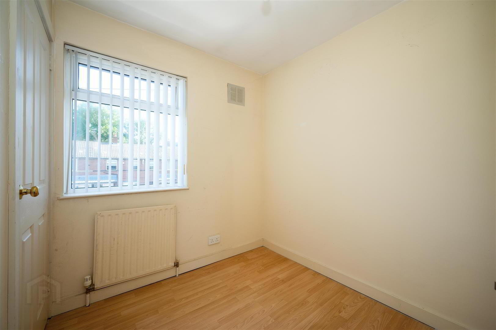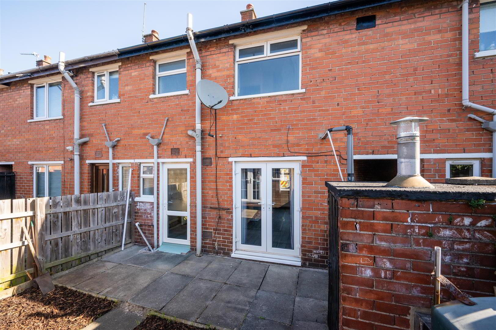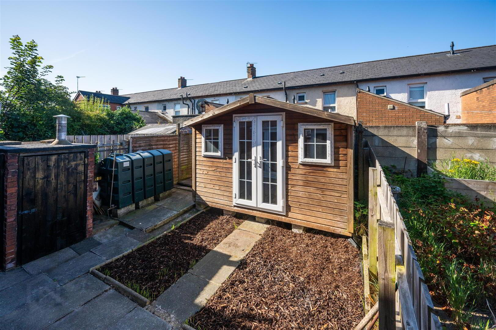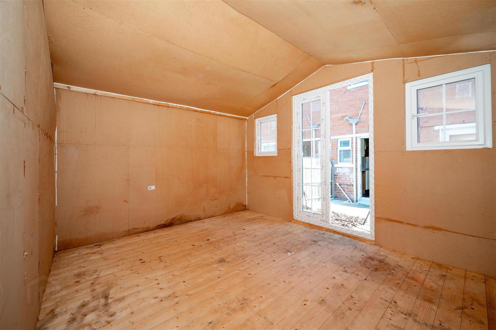14 Lisavon Drive,
Belfast, BT4 1LJ
3 Bed Mid-terrace House
Offers Around £155,000
3 Bedrooms
1 Bathroom
1 Reception
Property Overview
Status
For Sale
Style
Mid-terrace House
Bedrooms
3
Bathrooms
1
Receptions
1
Property Features
Tenure
Freehold
Energy Rating
Heating
Oil
Broadband
*³
Property Financials
Price
Offers Around £155,000
Stamp Duty
Rates
£743.46 pa*¹
Typical Mortgage
Legal Calculator
In partnership with Millar McCall Wylie
Property Engagement
Views Last 7 Days
503
Views Last 30 Days
2,602
Views All Time
6,507
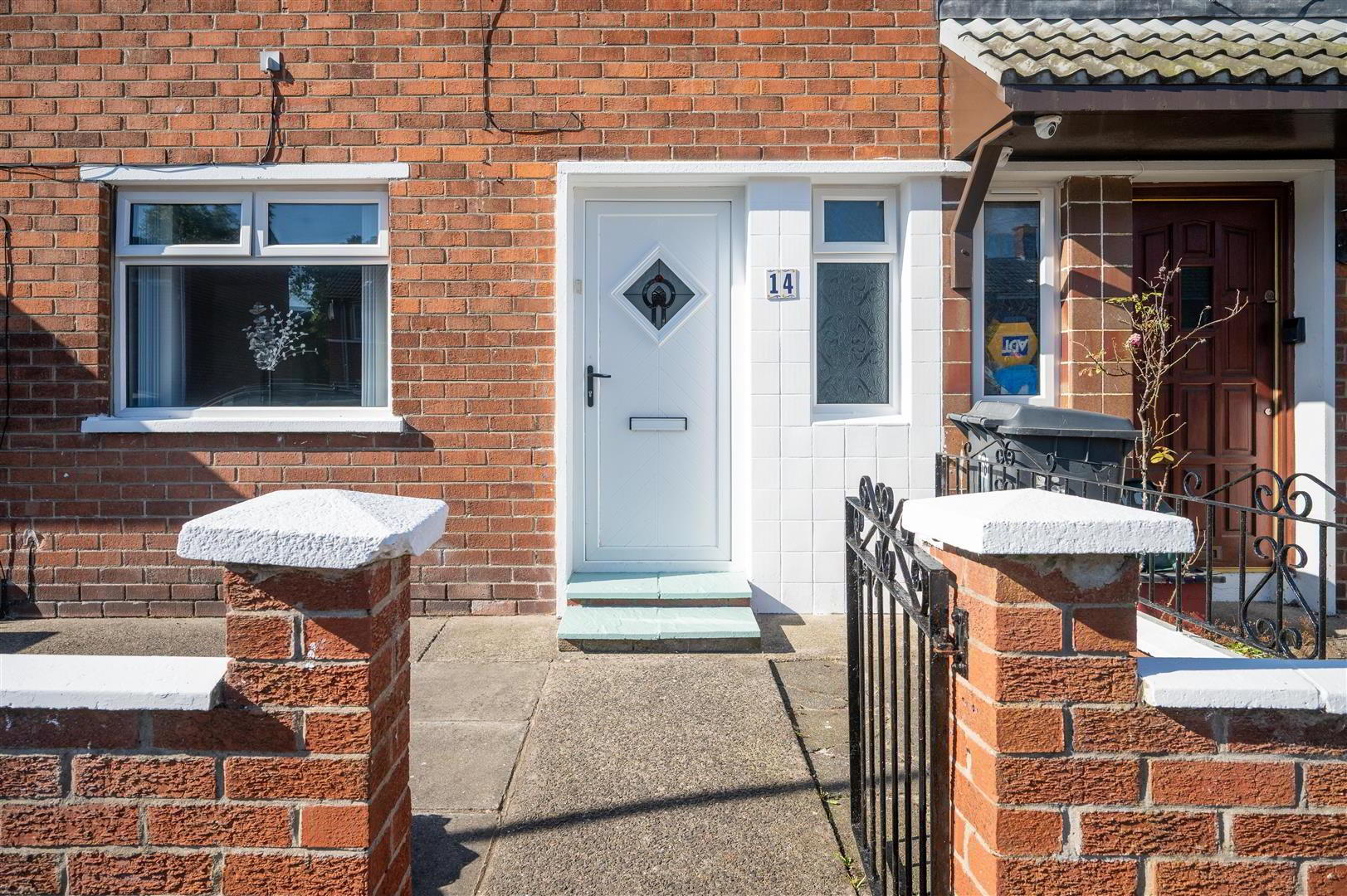
Additional Information
- We are delighted to bring to the market this well presented three-bedroom mid-terrace property ideally situated in Sydenham, a popular residential area of East Belfast.
The property comprises of a reception hall, modern fitted kitchen, open plan living and dining room, three well-proportioned bedrooms and a bathroom with white suite. The property further benefits from oil fired central heating and UPVC double glazing throughout. Externally, the property has enclosed front and rear garden ideal for outdoor entertaining, including a summer house/shed.
With so many sought after attributes and offering such space and convenience, this home will appeal to a host of potential purchasers. We therefore recommend internal appraisal at your earliest convenience.
- ENTRANCE
- Front Door:
- uPVC double glazed front door into spacious reception hall.
- GROUND FLOOR
- Hallway:
- Ceramic tiled floor leading to kitchen.
- Living/Dining Room: 5.49m X 2.74m
- Dual aspect, vinyl flooring, uPVC double glazed French doors leading to rear courtyard.
- Kitchen: 2.74m X 1.83m
- With excellent range of high- and low-level units, stainless steel fittings, laminate worktop, stainless steel sink and chrome mixer taps, space for cooker, space for fridge freezer, plumbed for washing machine, part tiled walls, tongue and groove ceiling, continuation of ceramic tiled floor, uPVC double glazed access door to rear courtyard.
- FIRST FLOOR
- Landing:
- Access hatch to roof space. Roof space partially floored and insulated.
- Bedroom 1: 3.05m x 3.05m
- Outlook to front.
- Bedroom 2: 3.96m x 2.13m
- Outlook to rear, laminate wooden floor.
- Bedroom 3: 2.74m x 2.13m
- Outlook to front, laminate wooden floor, built-in storage cupboard.
- Bathroom:
- White suite comprising low flush WC with push button, pedestal wash hand basin and chrome taps, panelled bath with chrome taps, electric shower and telephone hand unit, part tiled walls, frosted glass window, tongue and groove ceiling, low voltage recessed spotlighting, built-in storage cupboard with access to hot water cylinder.
- OUTSIDE
- Outside:
- Rear garden part paved, access to oil boiler and oil tank, summer house, side access for bins, paved front forecourt.
- East Belfast is a dynamic part of the city, full of beautiful residential areas and a wide variety of amenities that make it a wonderful place to live. Bustling villages, beautiful parks, and fantastic local schools are just a few of the reasons why so many wish to call it home


