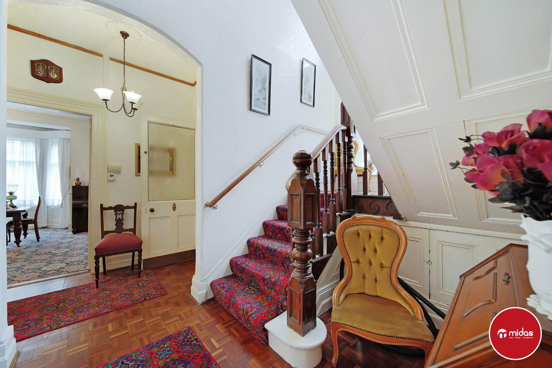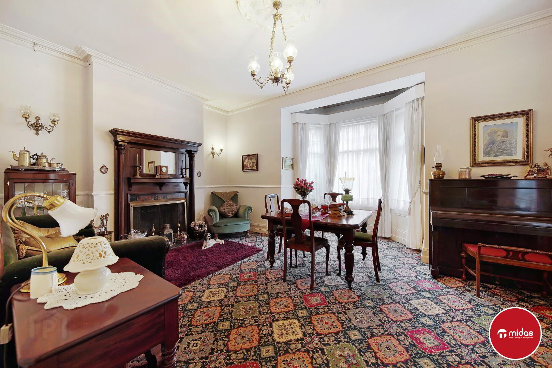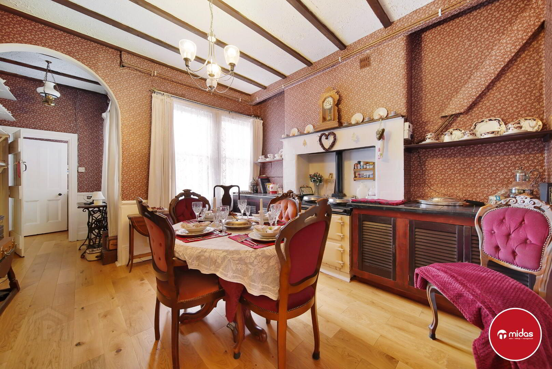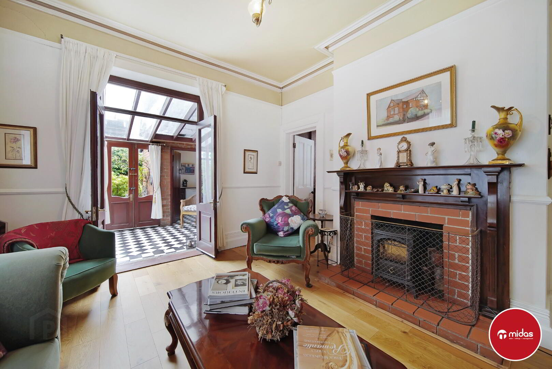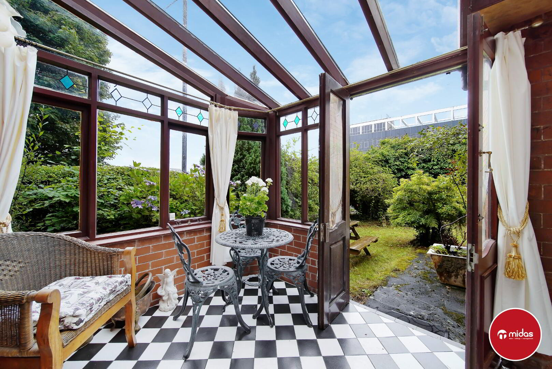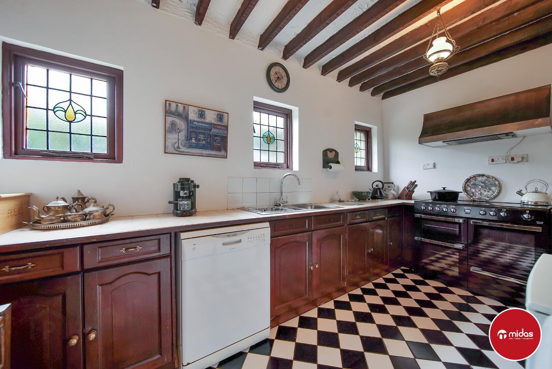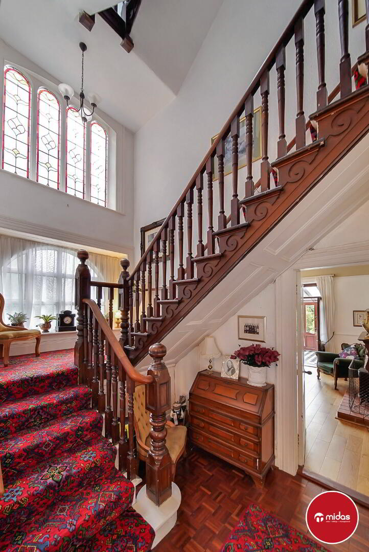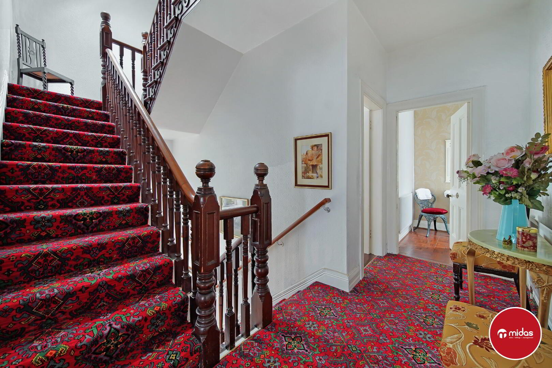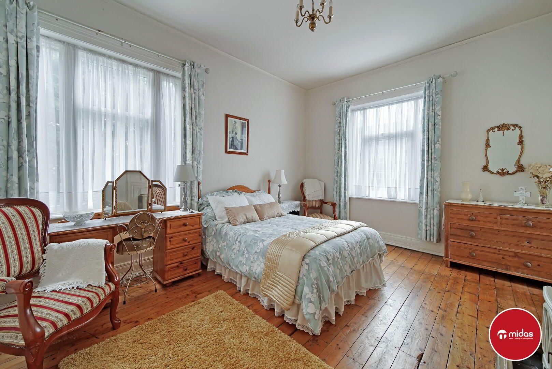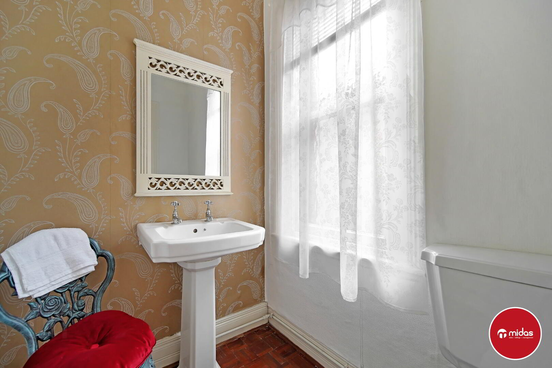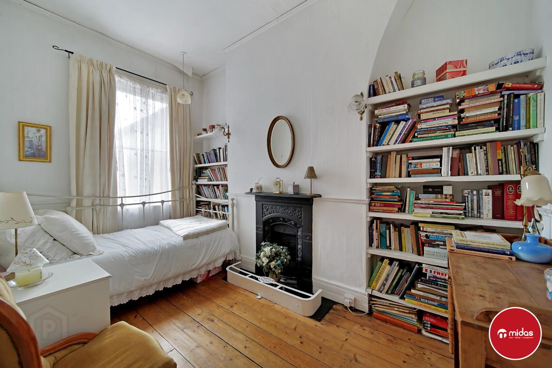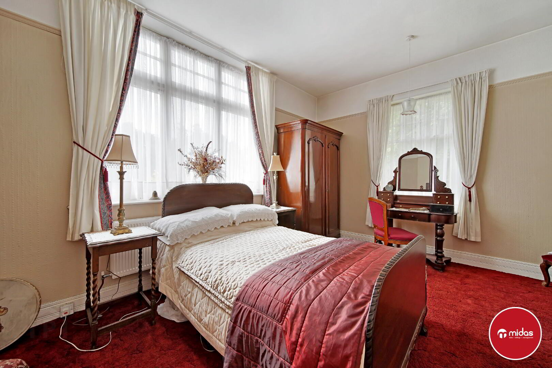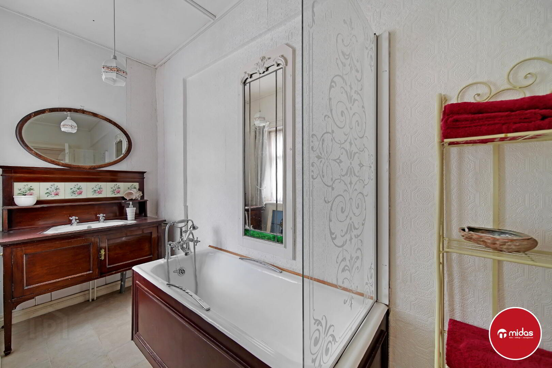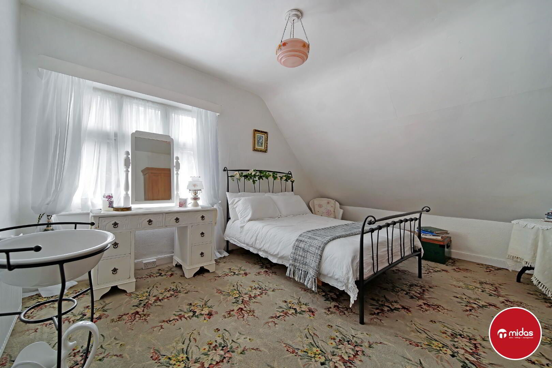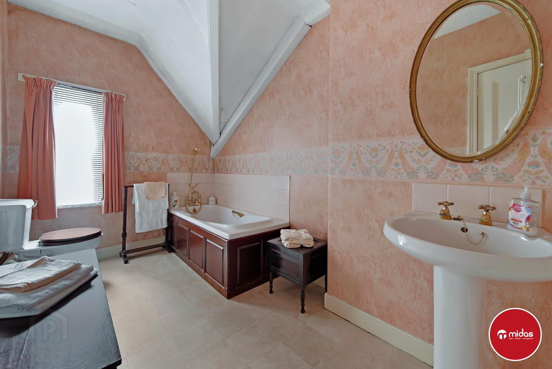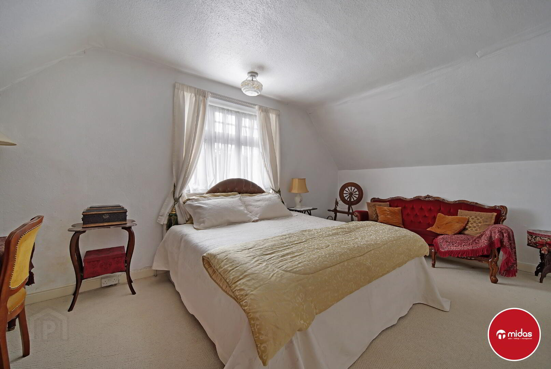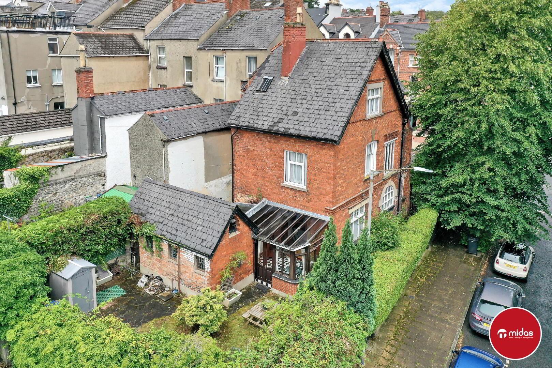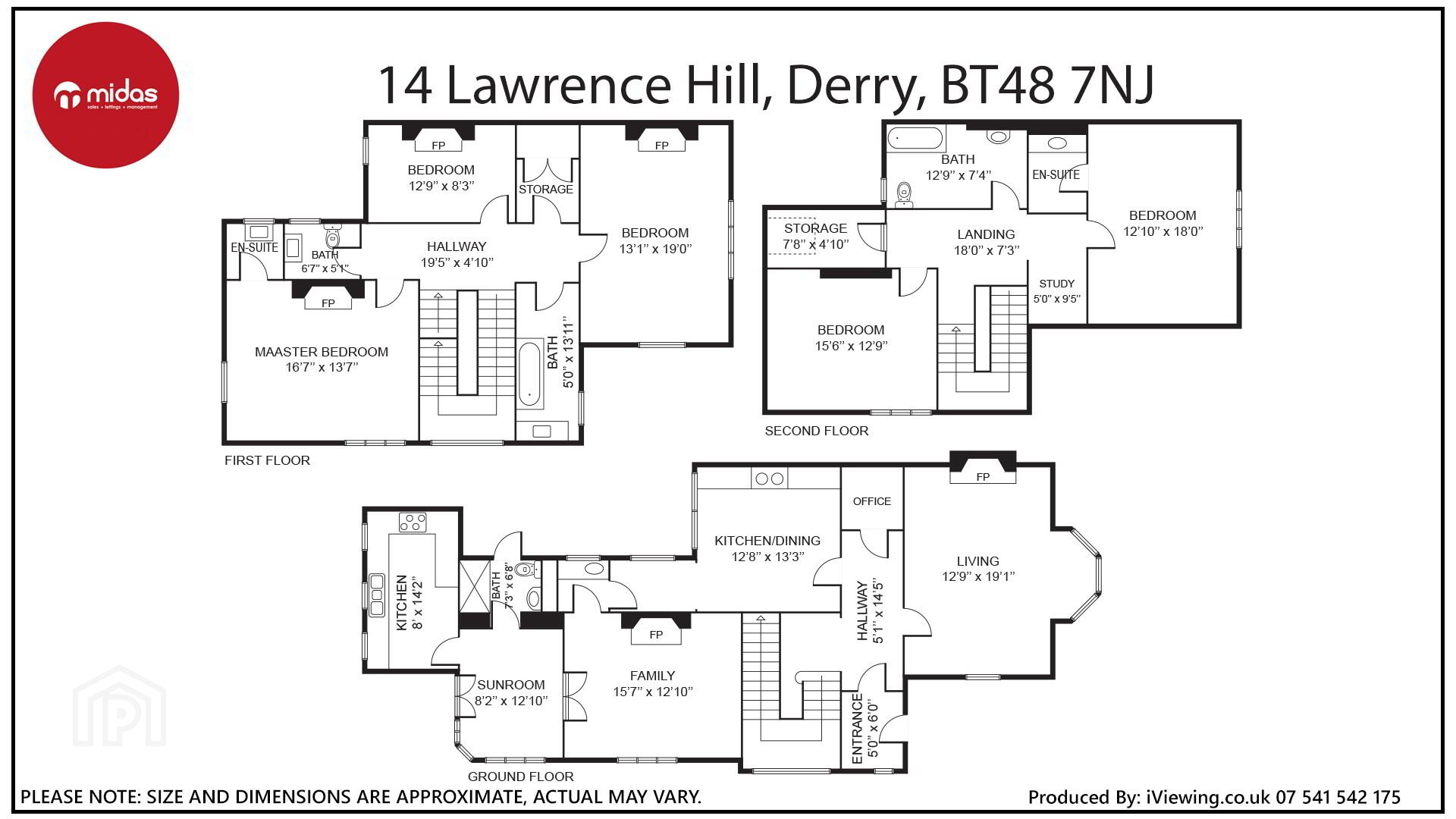14 Lawrence Hill,
Derry, BT48 7NJ
5 Bed Semi-detached House
Offers Over £349,950
5 Bedrooms
5 Bathrooms
4 Receptions
Property Overview
Status
For Sale
Style
Semi-detached House
Bedrooms
5
Bathrooms
5
Receptions
4
Property Features
Size
250 sq m (2,691 sq ft)
Tenure
Freehold
Heating
Oil
Broadband Speed
*³
Property Financials
Price
Offers Over £349,950
Stamp Duty
Rates
£2,332.60 pa*¹
Typical Mortgage
Legal Calculator
Property Engagement
Views Last 7 Days
744
Views Last 30 Days
4,097
Views All Time
11,844
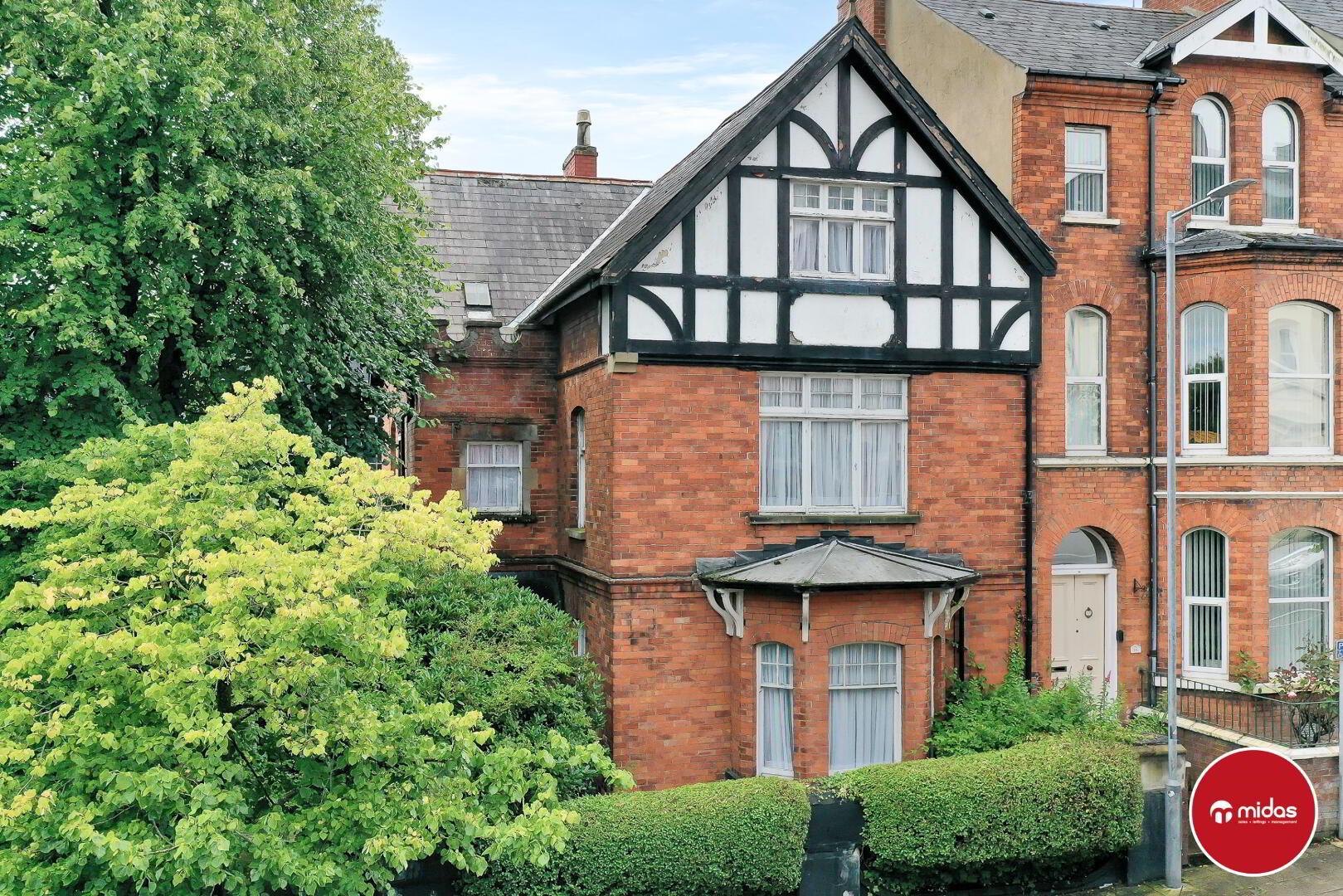
Additional Information
- Period Style property
- Excellent location
- Rear garden
- 5 Bedrooms
- 4 Receptions
Midas Estate Agents are very pleased to bring this spacious and charming semi-detached house located on much sought-after Lawrence Hill Derry to the market. Boasting five well-appointed bedrooms and four versatile reception rooms, this property offers ample accommodation ideal for family living or entertaining guests
The home features a welcoming layout with generous living spaces filled with natural light, providing a warm and inviting atmosphere throughout. The well-maintained garden to the rear offers a private outdoor space perfect for relaxation or gardening enthusiasts.
Additional benefits include convenient on-street parking and a location that places you close to local amenities, schools, and transport links. Please note that the property does not have any special accessibility features.
Don't miss the opportunity to make this excellent family home yours – contact us today to arrange a viewing!
Dimensions
Entrance Hall: 6' 0" x 5' 0"
Living Room: 12' 9" x 19' 1"
Hallway: 5' 1" x 14' 5"
Kitchen / Dining: 12' 8" x 13' 3"
Family: 15' 7" x 12' 10"
Sunroom: 8' 2" x 12' 10"
Bathroom: 7' 3" x 6' 8"
Kitchen: 14' 2" x 8' 0"
First floor
Master Bedroom: 14' 2" x 8' 0"
Hallway: 16' 7" x 13' 7"
Bath: 5' 0" x 13' 11"
Bedroom 2: 13' 1" x 19' 0"
Bedroom 3: 12' 9" x 8' 3"
Bedroom 4: 12' 10" x 18' 0"
Bedroom 5: 15' 6" x 12' 9"
Bath: 12' 9" x 7' 4"

Click here to view the 3D tour

