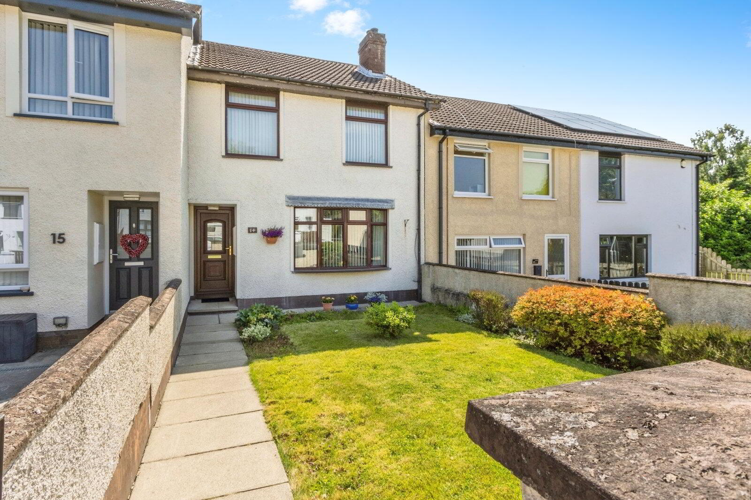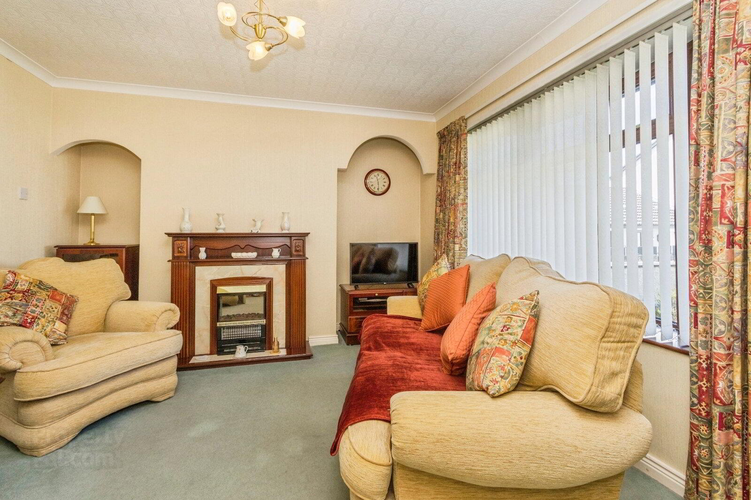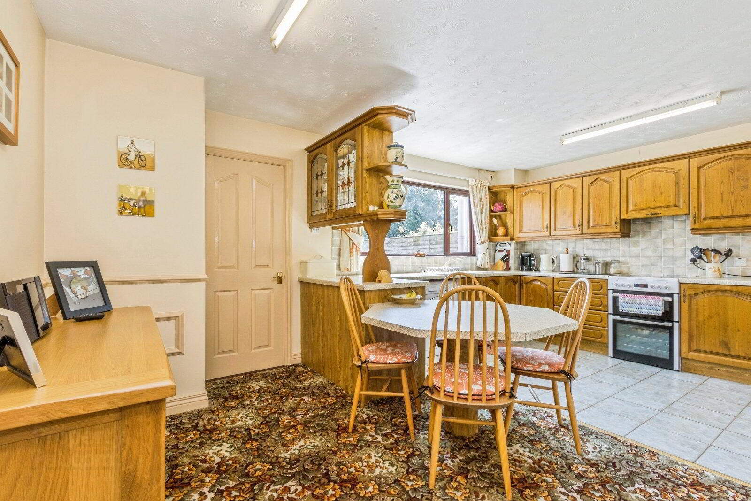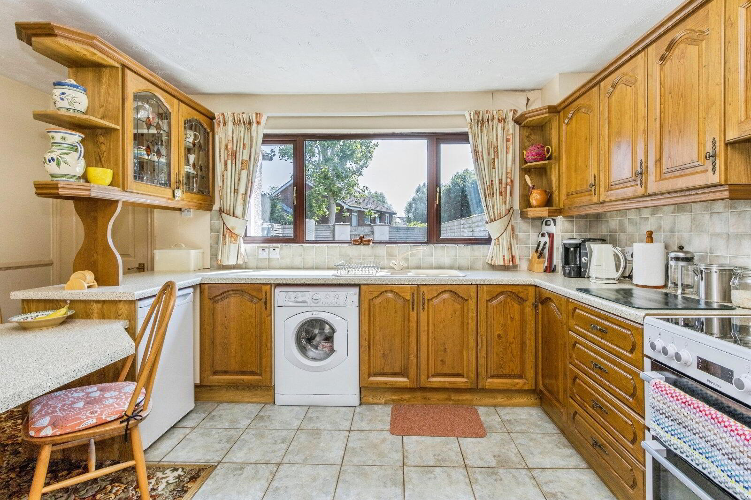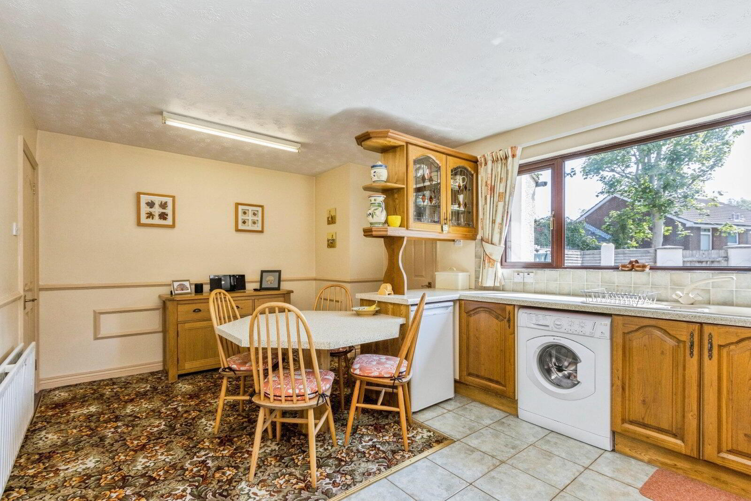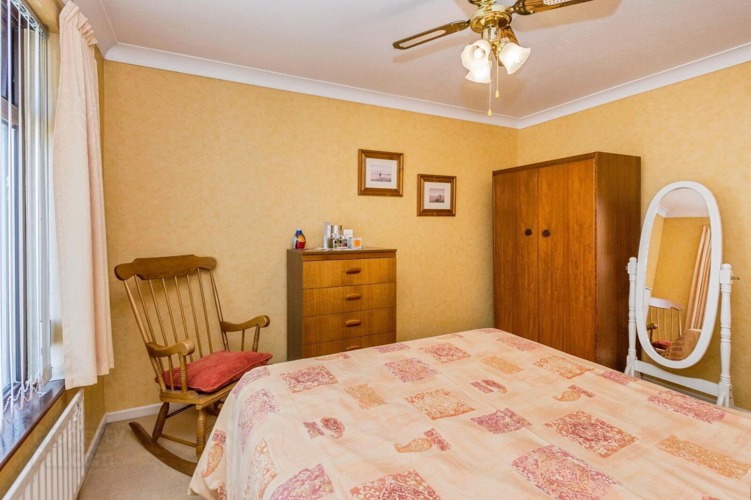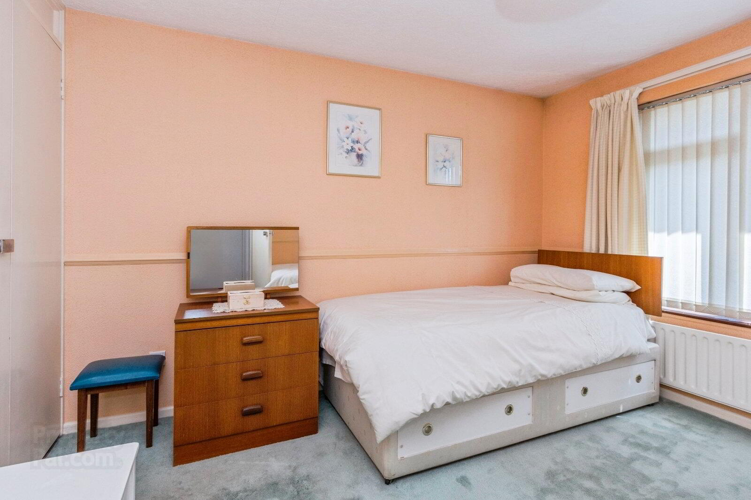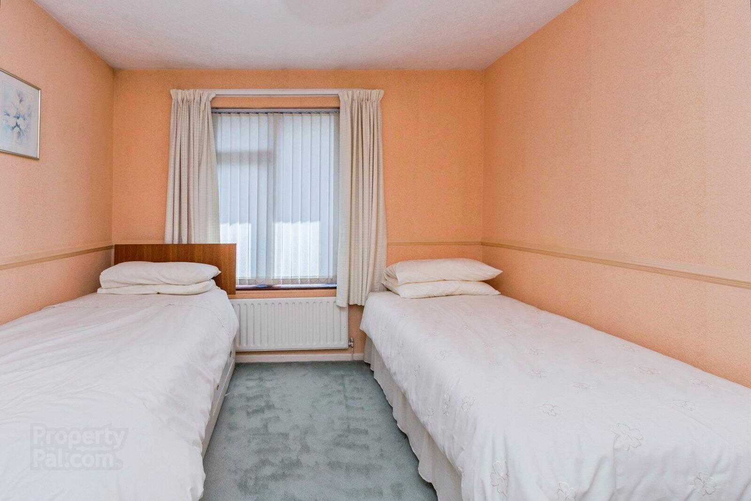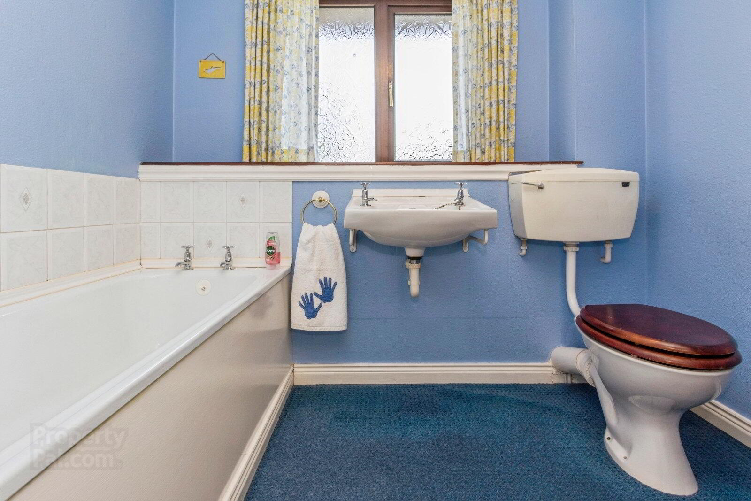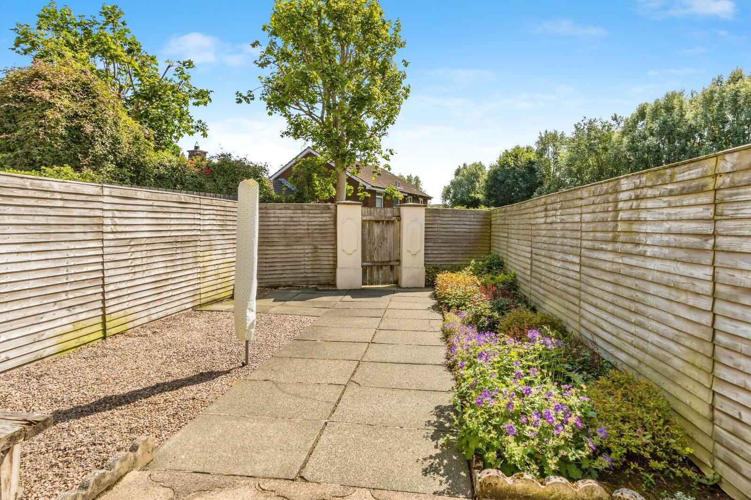14 Knockburn Court,
Lisburn, BT28 2QQ
3 Bed House
Asking Price £129,950
3 Bedrooms
2 Bathrooms
1 Reception
Property Overview
Status
For Sale
Style
House
Bedrooms
3
Bathrooms
2
Receptions
1
Property Features
Tenure
Not Provided
Broadband
*³
Property Financials
Price
Asking Price £129,950
Stamp Duty
Rates
£705.10 pa*¹
Typical Mortgage
Legal Calculator
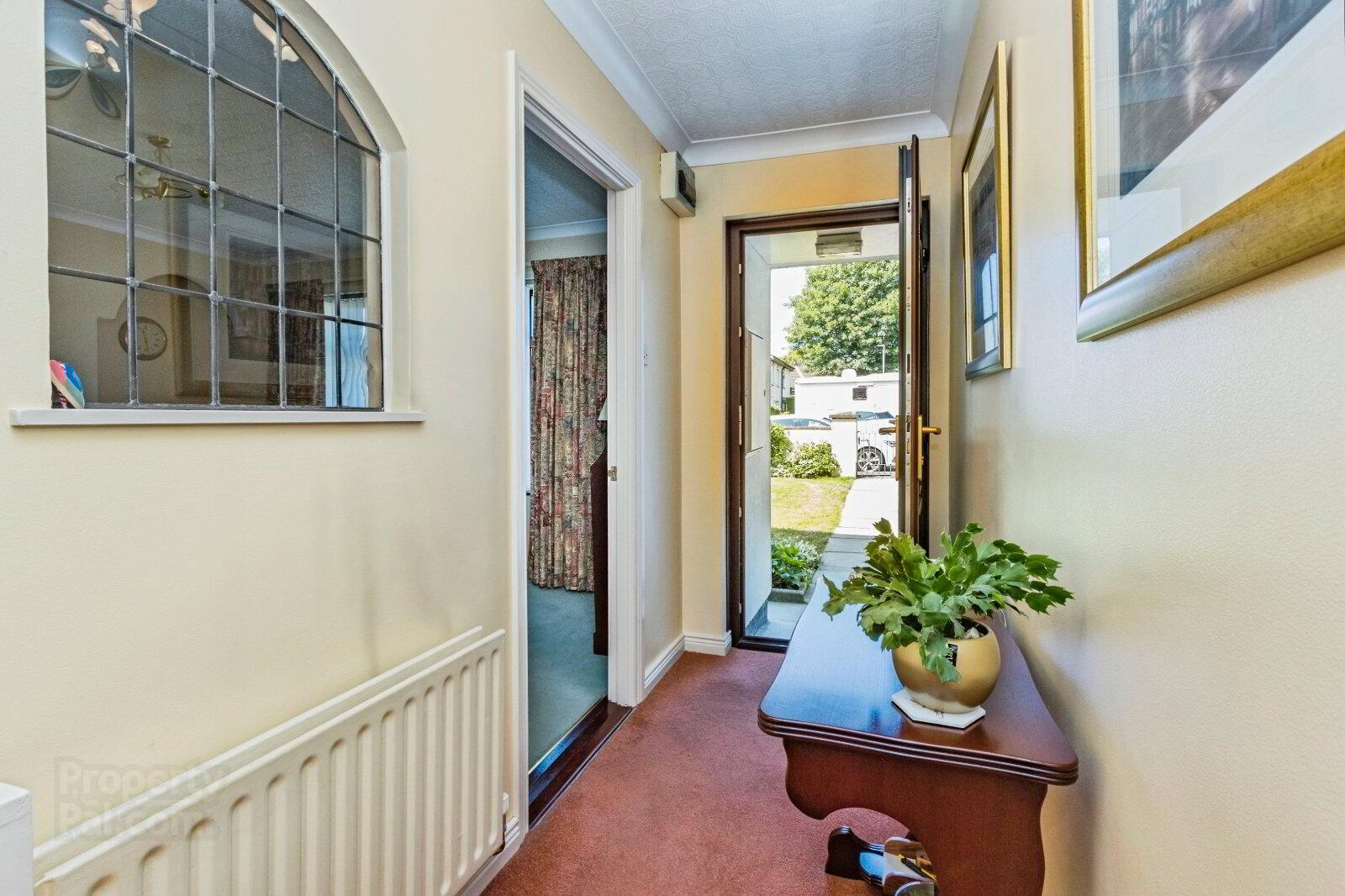
Features
- An Impressive Mid- Townhouse
- Entrance Hall
- Living Room With Fireplace
- Kitchen/ Diner Open Plan
- Three Bedrooms
- Bathroom With White Suite
- Oil Fired Heating/ Double Glazing
- Enclosed Rear Gardens
- Excellent For First Timer Buyers
- Early Viewing Is Advised
Charming mid-terraced house boasting 3 bedrooms, a spacious living area, and a modern kitchen. The property benefits from a private garden and is located in a sought-after neighbourhood with excellent transport links and amenities nearby. Ideal for families or professionals looking for a comfortable home.
Located in a sought-after residential area, this charming mid-terraced house boasts three bedrooms, ideal for a growing family or those looking for extra space.
The property features a spacious living room, perfect for entertaining guests or relaxing after a long day. The modern kitchen is open to a casual dining area.
The three well-appointed bedrooms offer comfortable living quarters, white bathroom suite.
Outside, the property boasts a lovely garden, ideal for enjoying outdoor activities or hosting gatherings in the warmer months.
With convenient access to local amenities, schools, and public transportation, this property offers both comfort and convenience.
Don't miss the opportunity to make this house your home. Contact us today to arrange a viewing.
- Entrance Hall
- Living Room
- 4.11m x 3.56m (13'6" x 11'8")
Feature Fireplace - Kitchen/ Diner
- 5.4m x 3.48m (17'9" x 11'5")
Extensive range of high and low level units, single drainer stainless steel sink unit, plumbed for washing machine, laminate work tops, tiled flooring, breakfast bar open to dining area. - Rear Hall
- WC
- Low level WC, wash hand basin.
- Landing
- Bedroom 1
- 3.53m x 3.15m (11'7" x 10'4")
- Bedroom 2
- 3.48m x 2.97m (11'5" x 9'9")
- Bedroom 3
- 2.67m x 2.2m (8'9" x 7'3")
- Bathroom
- White suite comprising panelled bath, wash handbasin, low level WC, part tiled walls.
- Rear Gardens
- Part paved, flower beds.


