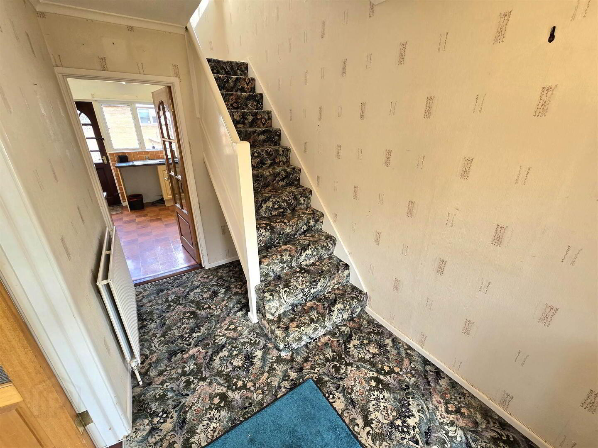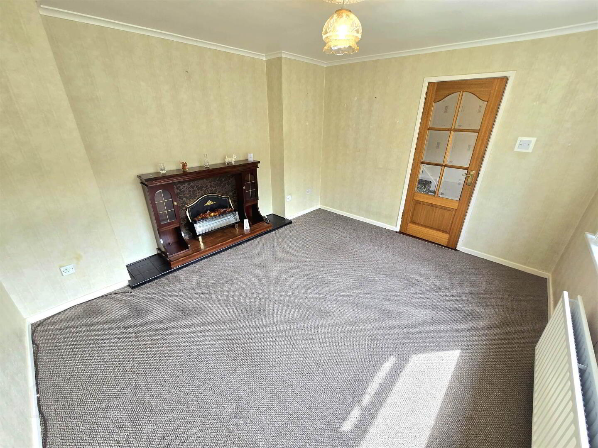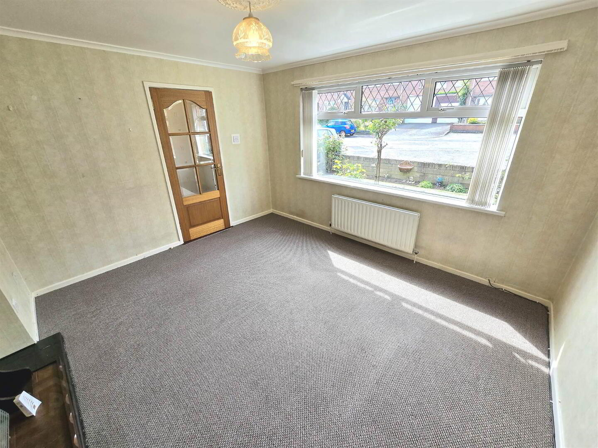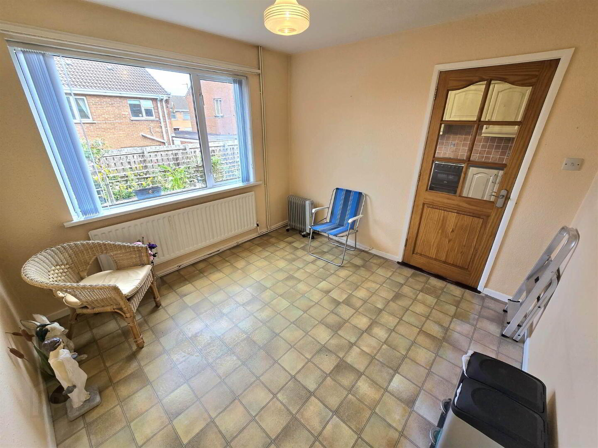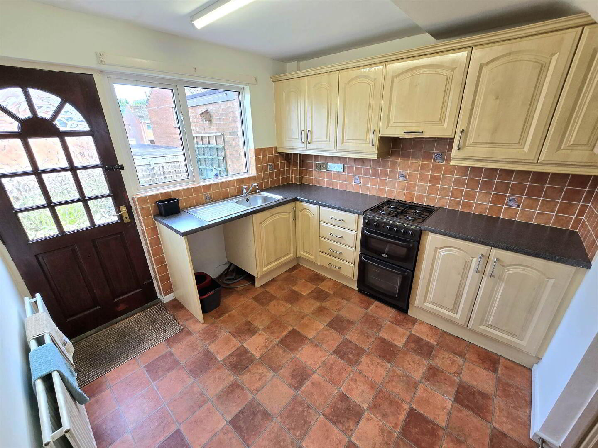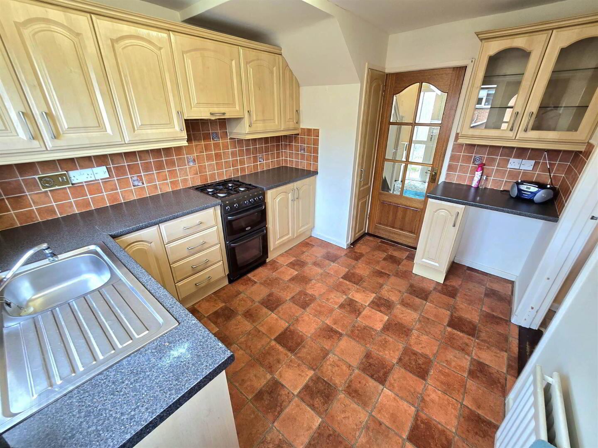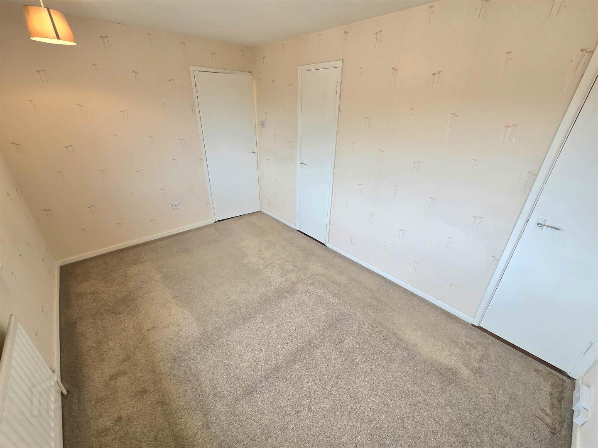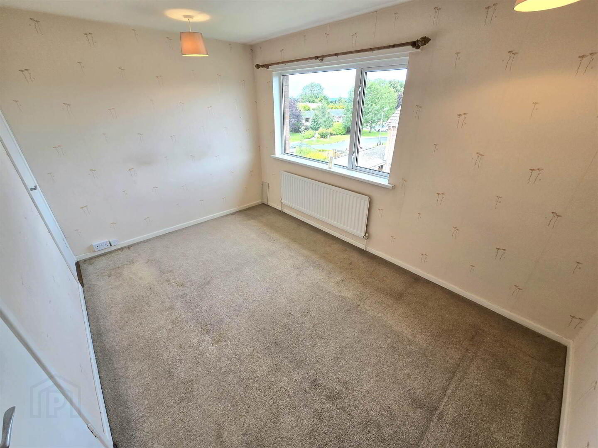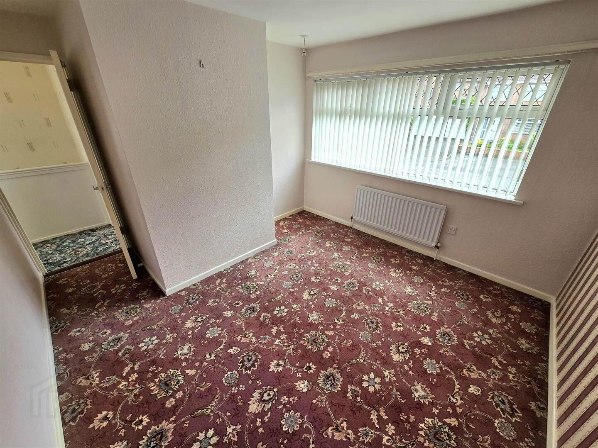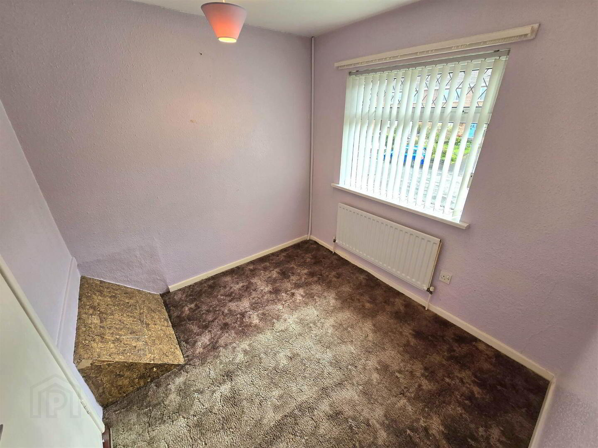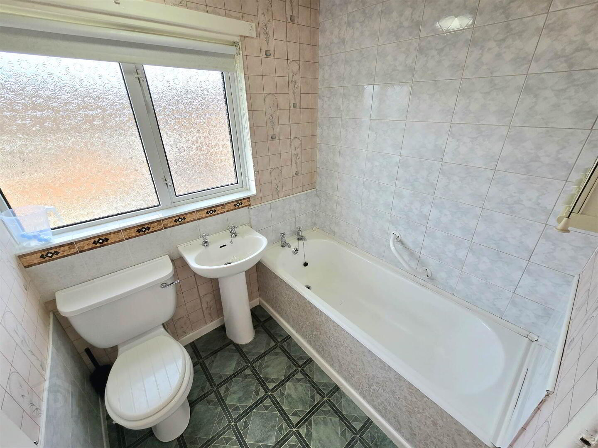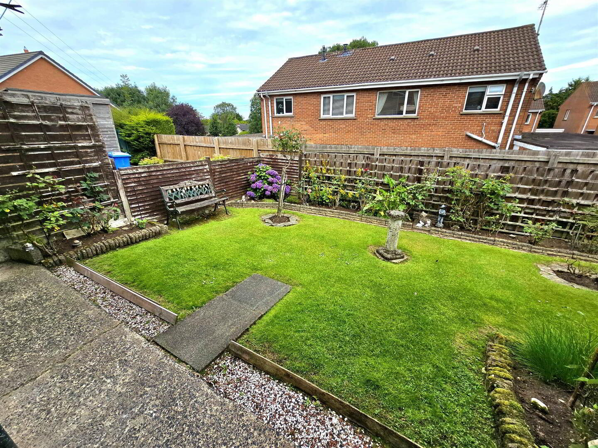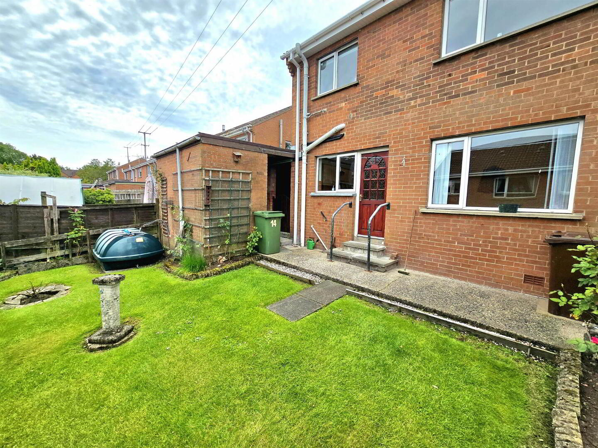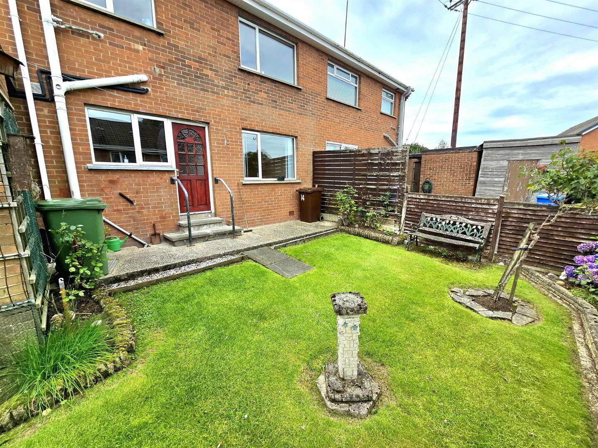14 Kilwarlin Park,
Hillsborough, BT26 6BA
3 Bed Semi-detached House
Offers Around £199,500
3 Bedrooms
2 Receptions
Property Overview
Status
For Sale
Style
Semi-detached House
Bedrooms
3
Receptions
2
Property Features
Tenure
Not Provided
Energy Rating
Heating
Oil
Broadband
*³
Property Financials
Price
Offers Around £199,500
Stamp Duty
Rates
£955.29 pa*¹
Typical Mortgage
Legal Calculator
In partnership with Millar McCall Wylie
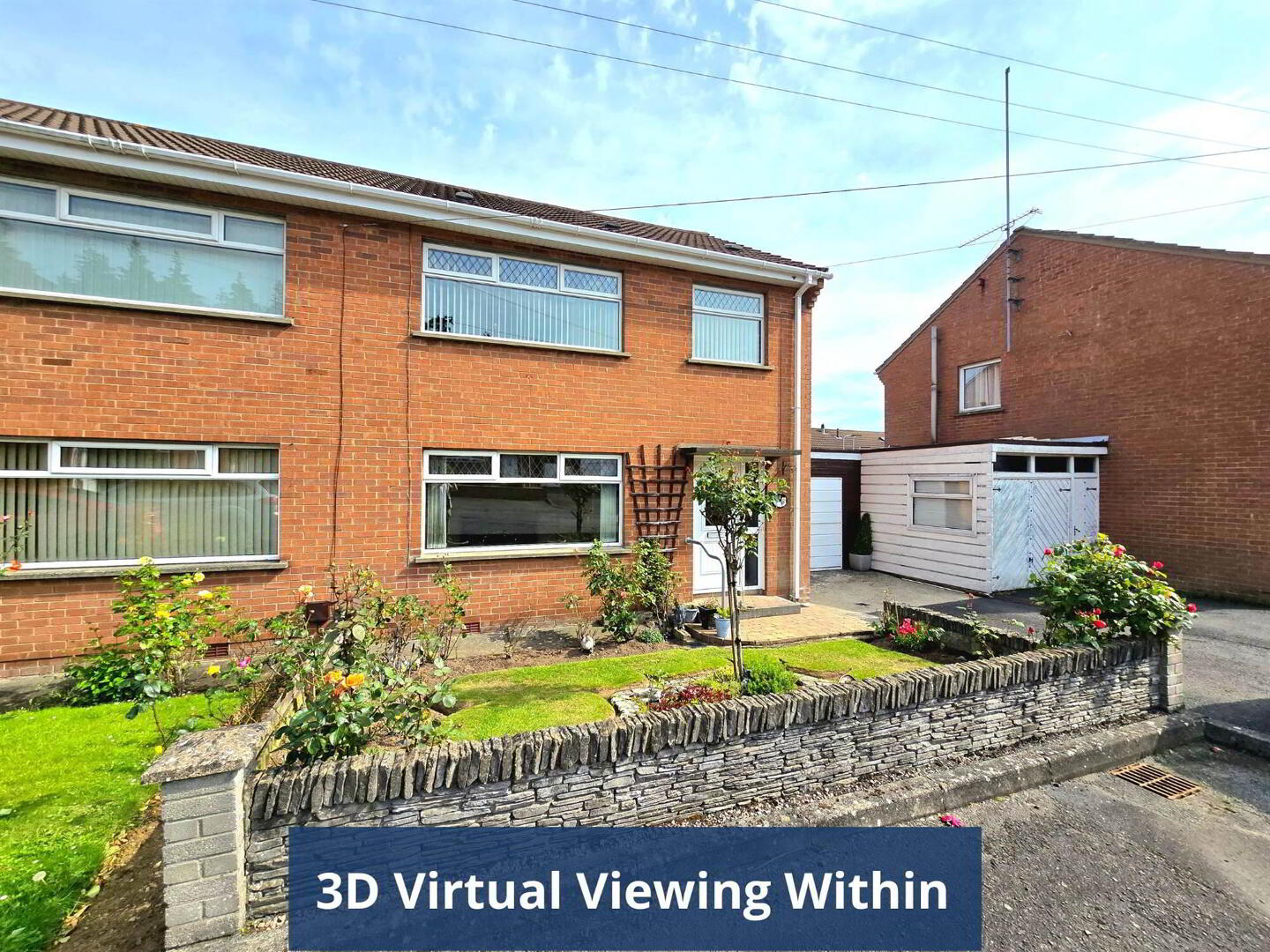 A fantastic opportunity to purchase a well-maintained semi-detached property in the sought after Kilwarlin development, Royal Hillsborough.
A fantastic opportunity to purchase a well-maintained semi-detached property in the sought after Kilwarlin development, Royal Hillsborough.Enjoying a good cul-de-sac position the property is within walking distance of the village and all amenities including, primary school, pubs, cafes, restaurants and Hillsborough Forest Park.
Accommodation comprises;
Entrance hall.
Lounge.
Family room.
Kitchen/dining area.
Stairs to first floor landing.
3 bedrooms.
Bathroom.
Large attached store.
Outside; Tarmac driveway to front with well maintained lawn with array of plants and shrubs.
Well maintained rear lawn with plants and shrubs, bordered by fence affording good privacy.
Sheltered car port with garage door and electric.
Oil fired central heating
White PVC double glazed windows.
Location; Off Ballynahinch Road, Hillsborough.
Ground Floor
- HALL:
- PVC front door with double glazed insets. Double panel radiator. Stairs to first floor.
- LOUNGE:
- 3.89m x 3.56m (12' 9" x 11' 8")
Double panel radiator. - KITCHEN:
- 3.38m x 2.79m (11' 1" x 9' 2")
Wooden rear door with single glazed insets. Double panel radiator. High and low level units. Tiled splashback. Stainless steel sink unit with mixer tap and drainer. Hood extractor fan. Space for washing machine. Space for cooker. Closet. - DINING ROOM:
- 2.97m x 2.95m (9' 9" x 9' 8")
Single panel radiator.
First Floor
- LANDING:
- Hot press. Roofspace access via pull-down ladder.
- BEDROOM (1):
- 3.35m x 3.23m (11' 0" x 10' 7")
Single panel radiator. Two built-in wardrobes. - BEDROOM (2):
- 3.89m x 2.51m (12' 9" x 8' 3")
Single panel radiator. Built-in wardrobe. - BEDROOM (3):
- 3.1m x 2.34m (10' 2" x 7' 8")
Single panel radiator. - BATHROOM:
- 1.88m x 1.68m (6' 2" x 5' 6")
Single panel radiator. Partially tiled walls. Low flush WC. Pedestal wash hand basin with hot and cold taps. Bath with hot and cold taps.
OUTSIDE
- Rear
Concrete path to boiler house and car port. Grass lawn area. Tidy flower beds. Oil tank. Water tap.
Boiler House
Oil boiler. Electricity.
Sheltered car port with garage door and electric.
Front
Tarmac driveway. Paved path to front door. Front lawn area bordered by wall and fence.
Directions
Off Ballynahinch Road, Hillsborough.

Click here to view the 3D tour

