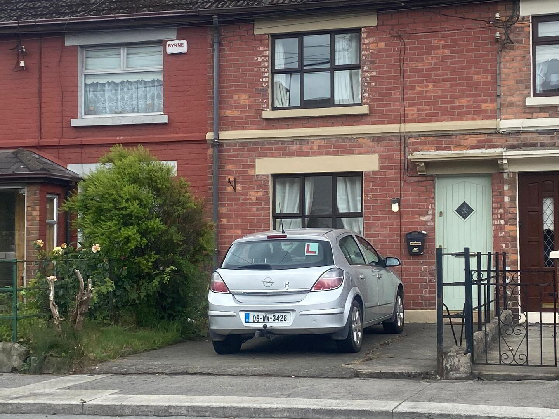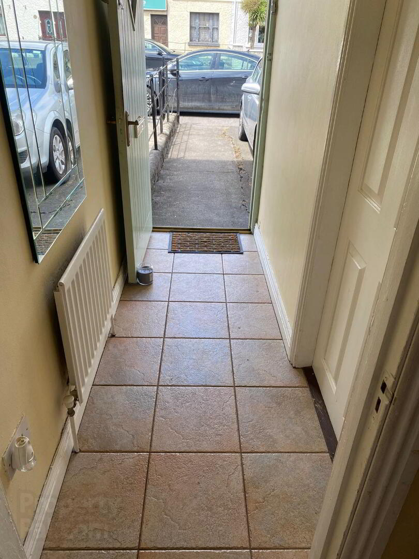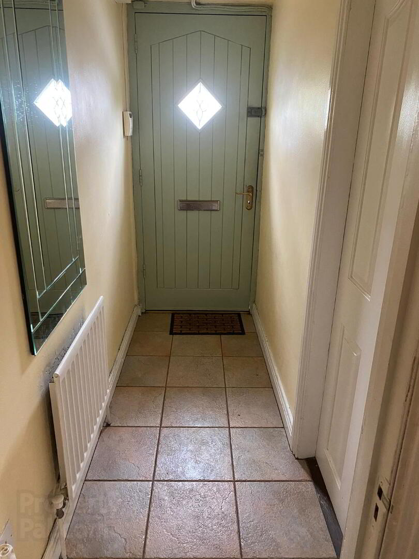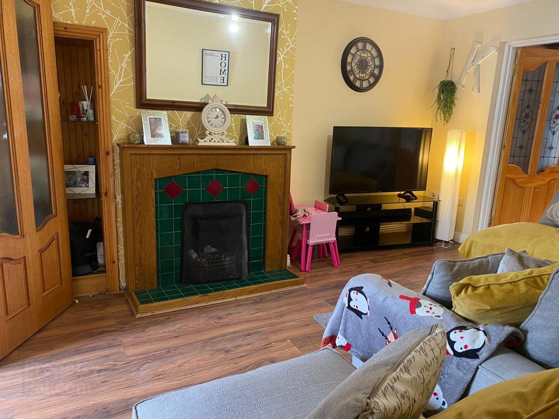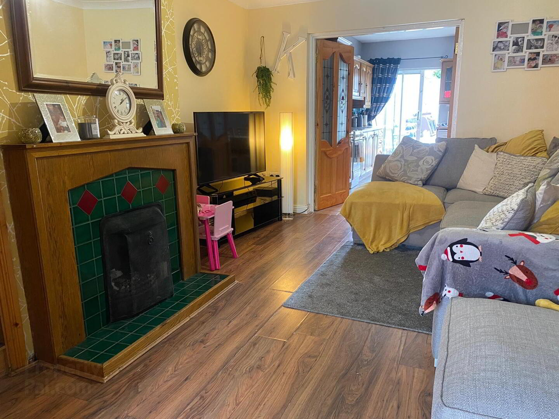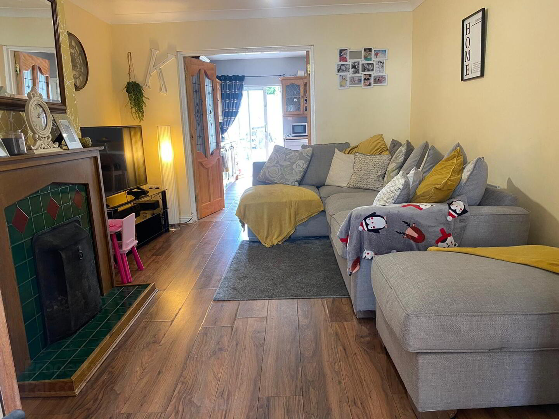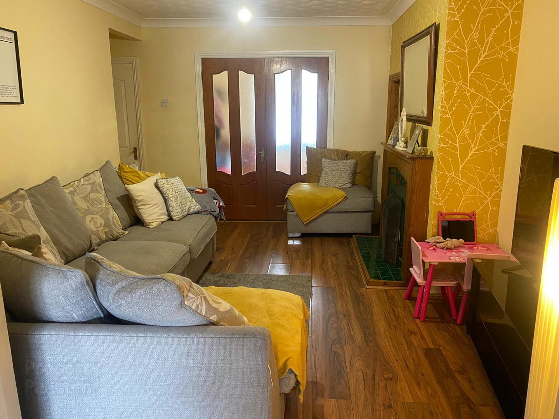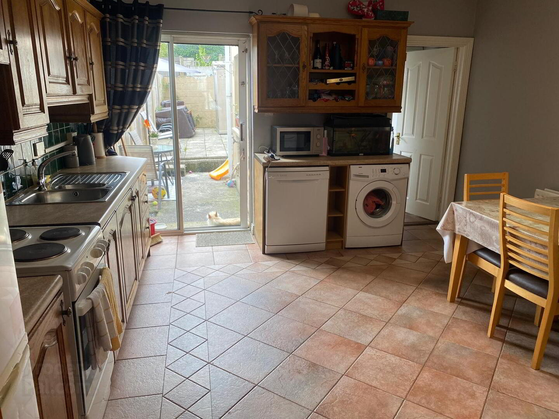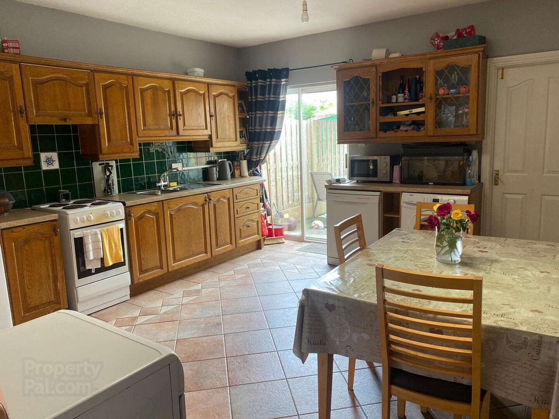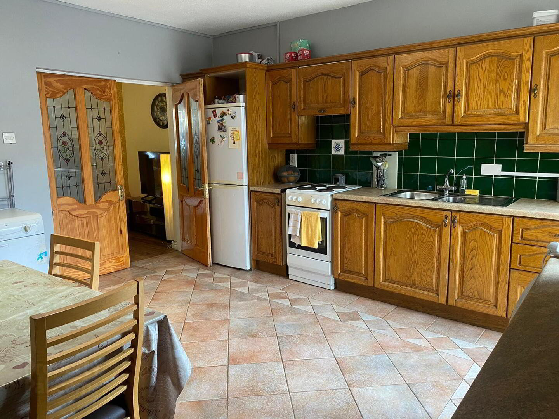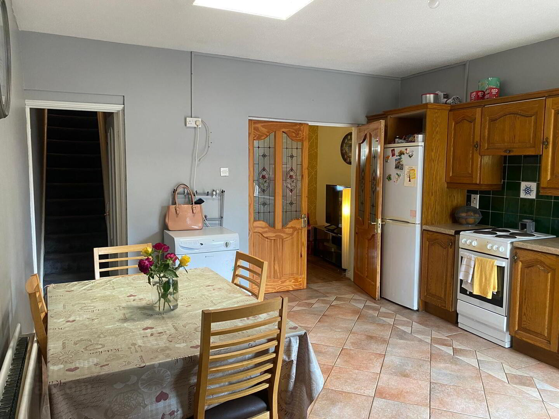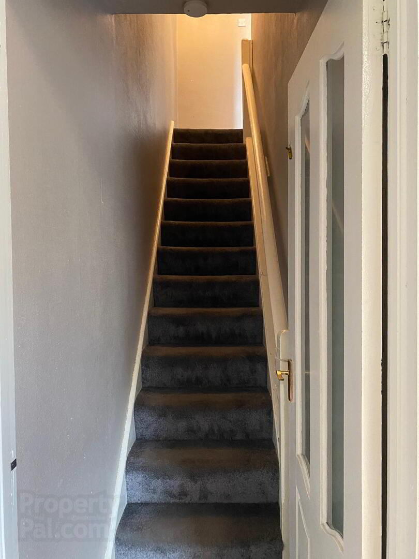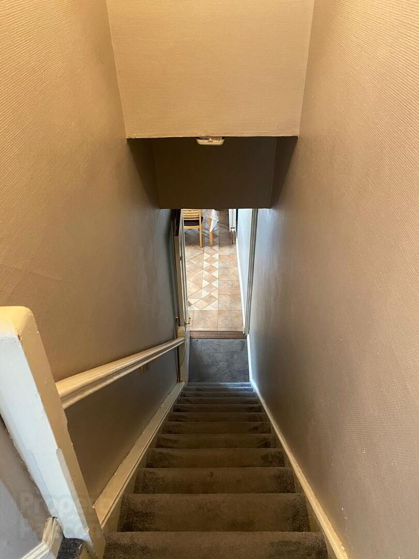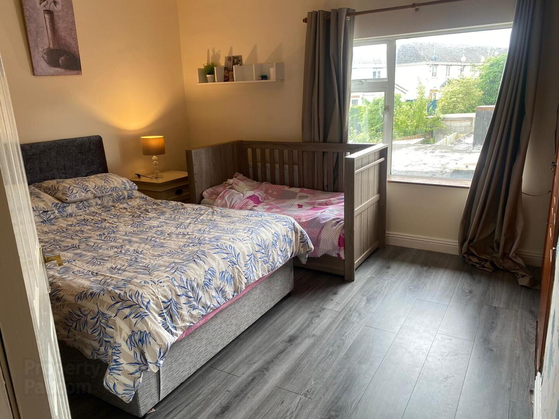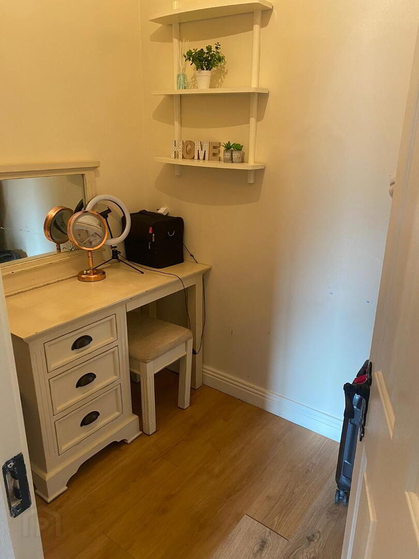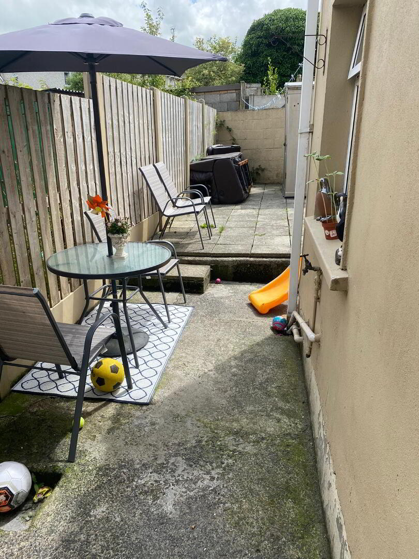14 Halpins Terrace Platin Road,
Drogheda, A92W3WC
3 Bed Terrace House
Sale agreed
3 Bedrooms
1 Bathroom
Property Overview
Status
Sale Agreed
Style
Terrace House
Bedrooms
3
Bathrooms
1
Property Features
Tenure
Not Provided
Energy Rating

Heating
Oil
Property Financials
Price
Last listed at POA
Property Engagement
Views Last 7 Days
15
Views Last 30 Days
60
Views All Time
1,195
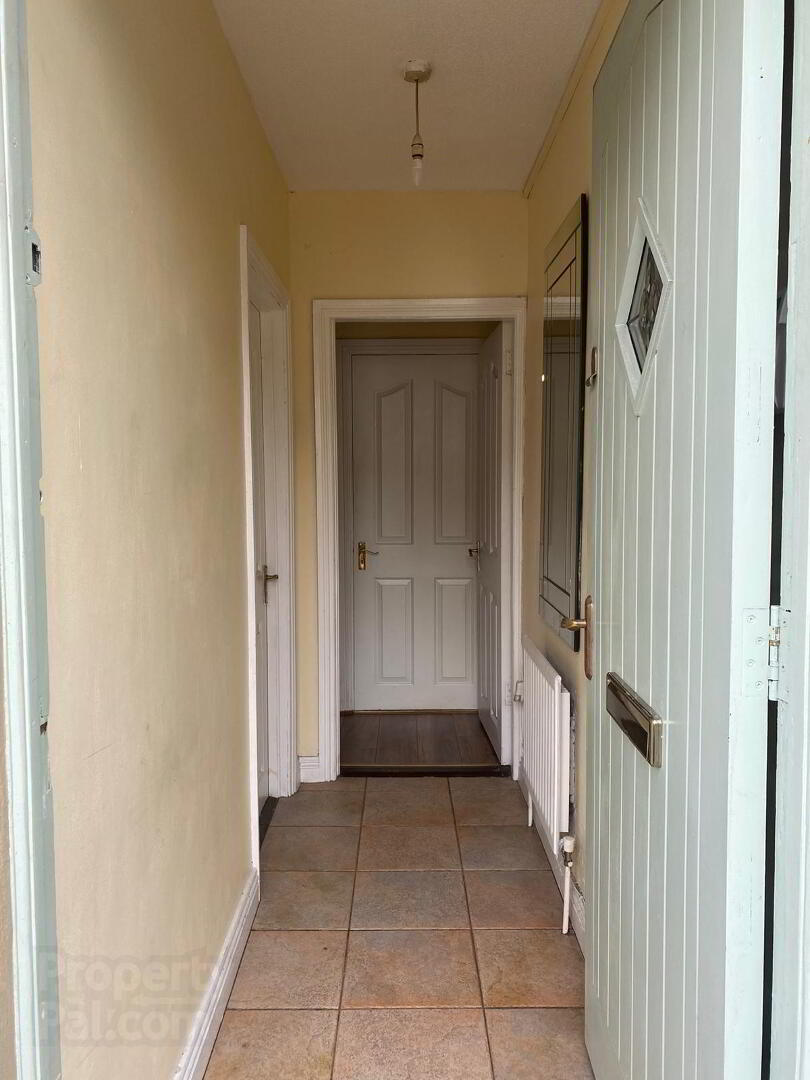
Sherry Property Consultants are delighted to announce this 2/3 bedroom, gem of a property onto the market for sale. Situated in Halpins Terrace on Droghedas south side, this beautifully presented property boasts off street parking, a low maintenance red brick facade and a south facing rear garden, to name but a few.
This property is sure to interest both the first time buyer and the investor alike.
Accommodation details:
Entrance Hallway: Tiled flooring, Under stair storage.
Sitting Room: Wooden flooring, Double doors to front room / reception room / extra bedroom, Double doors to kitchen, Wooden surround fireplace, Coving.
Reception Room / Playroom / Bedroom 1: Wooden flooring.
Kitchen / Dining Area: Tiled flooring, Fully fitted solid wood wall and floor units, Sliding doors to rear yard.
Hallway: Utility Hot-press. Family Bathroom: Spacious room, Fully tiled wall to floor, WC, WHB, Bath, Electric shower.
Landing: Carpet flooring, Carpet stairwell.
Bedroom 2: Large room, Wooden flooring, Fitted wardrobes. Dressing Room: Wooden flooring.
Bedroom 3: Wooden flooring.
BER Details
BER Rating: D1
BER No.: 105172480
Energy Performance Indicator: 243.89 kWh/m²/yr

