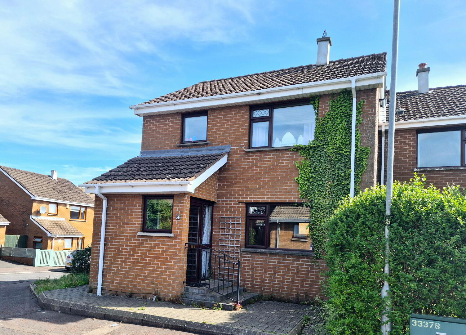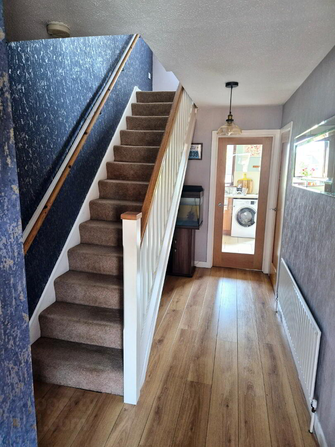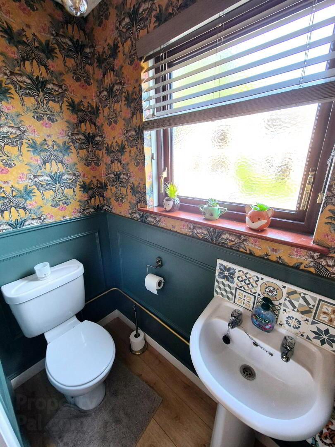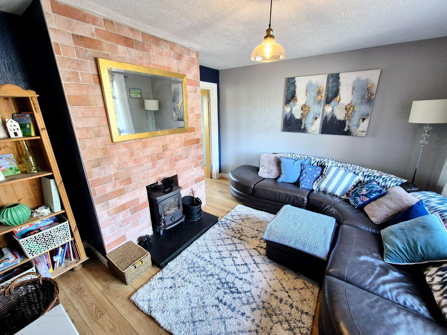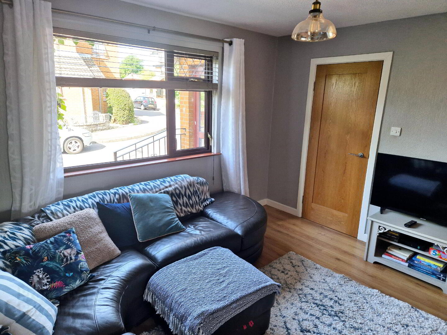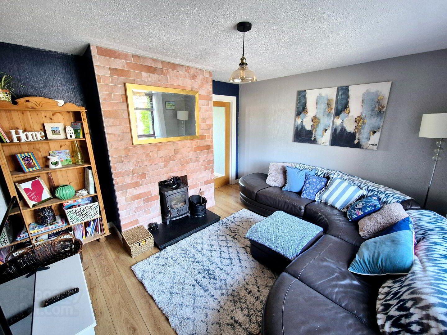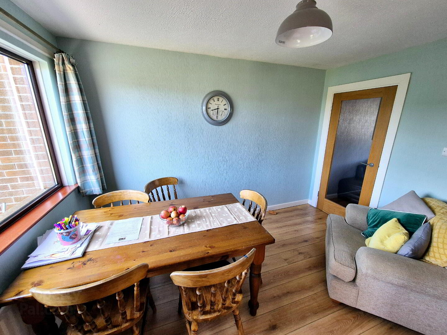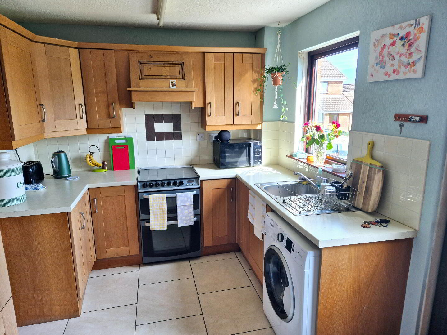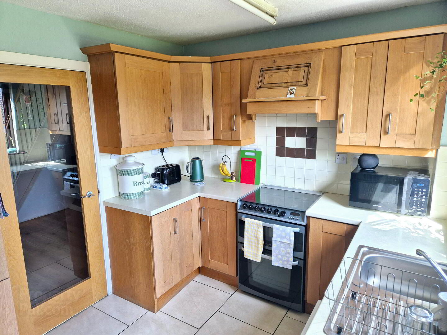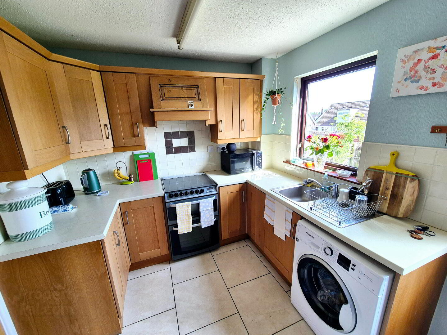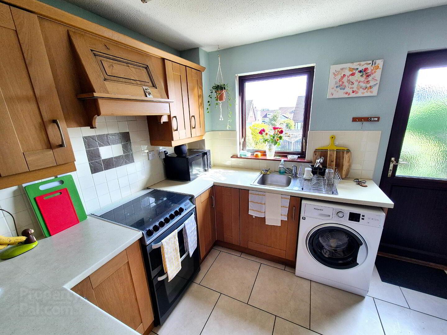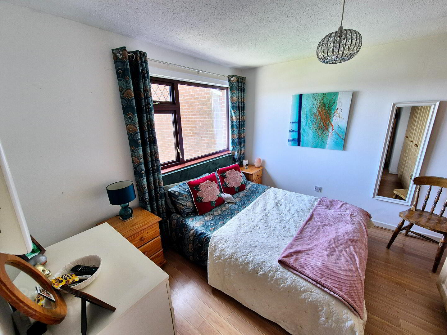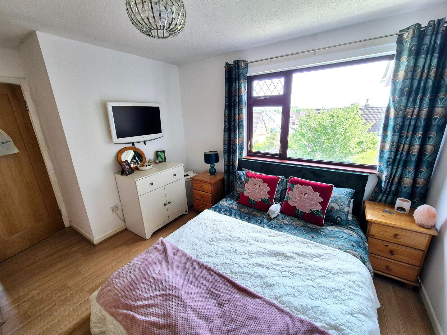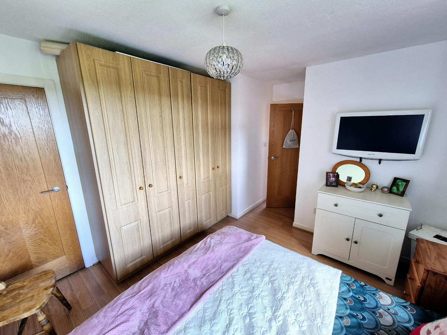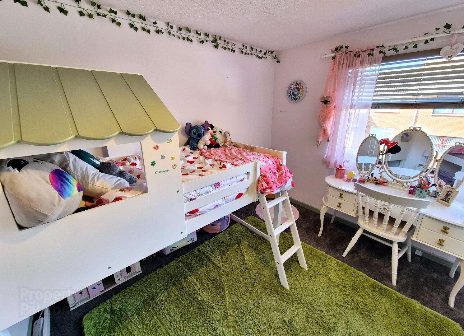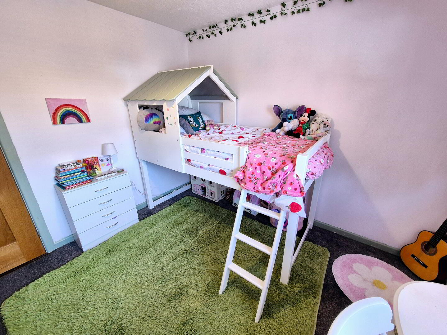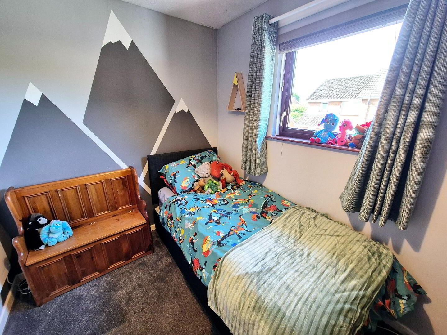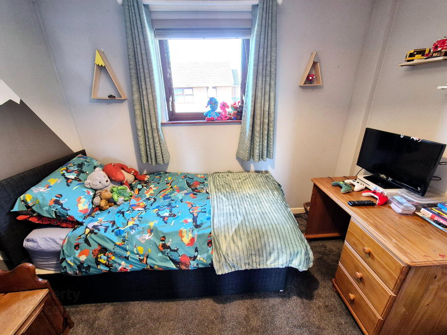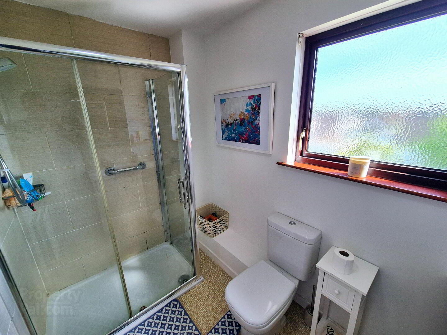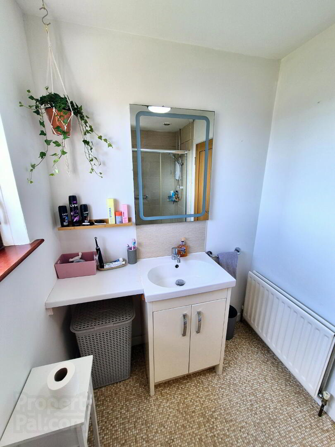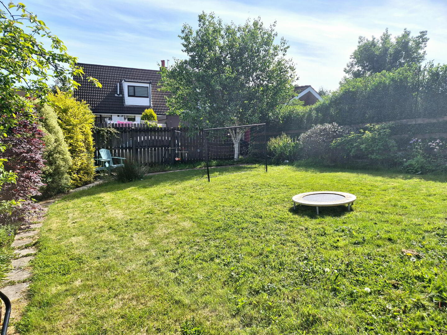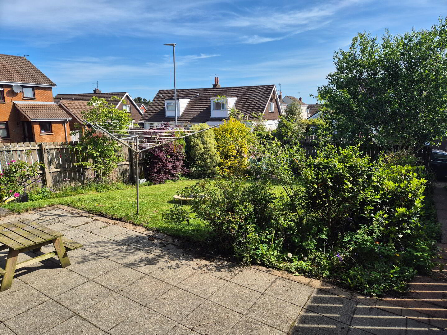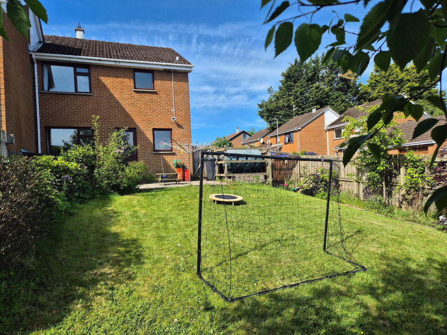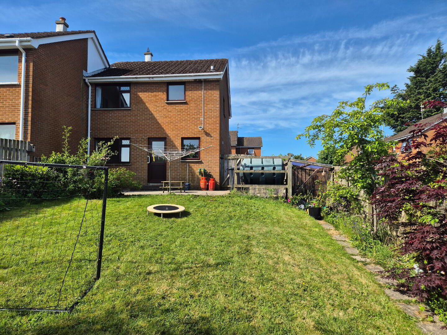14 Glenloch Park,
Coleraine, BT52 1TY
3 Bed Semi-detached House
Offers Over £165,000
3 Bedrooms
2 Bathrooms
2 Receptions
Property Overview
Status
For Sale
Style
Semi-detached House
Bedrooms
3
Bathrooms
2
Receptions
2
Property Features
Tenure
Not Provided
Energy Rating
Heating
Oil
Broadband
*³
Property Financials
Price
Offers Over £165,000
Stamp Duty
Rates
£1,074.15 pa*¹
Typical Mortgage
Legal Calculator
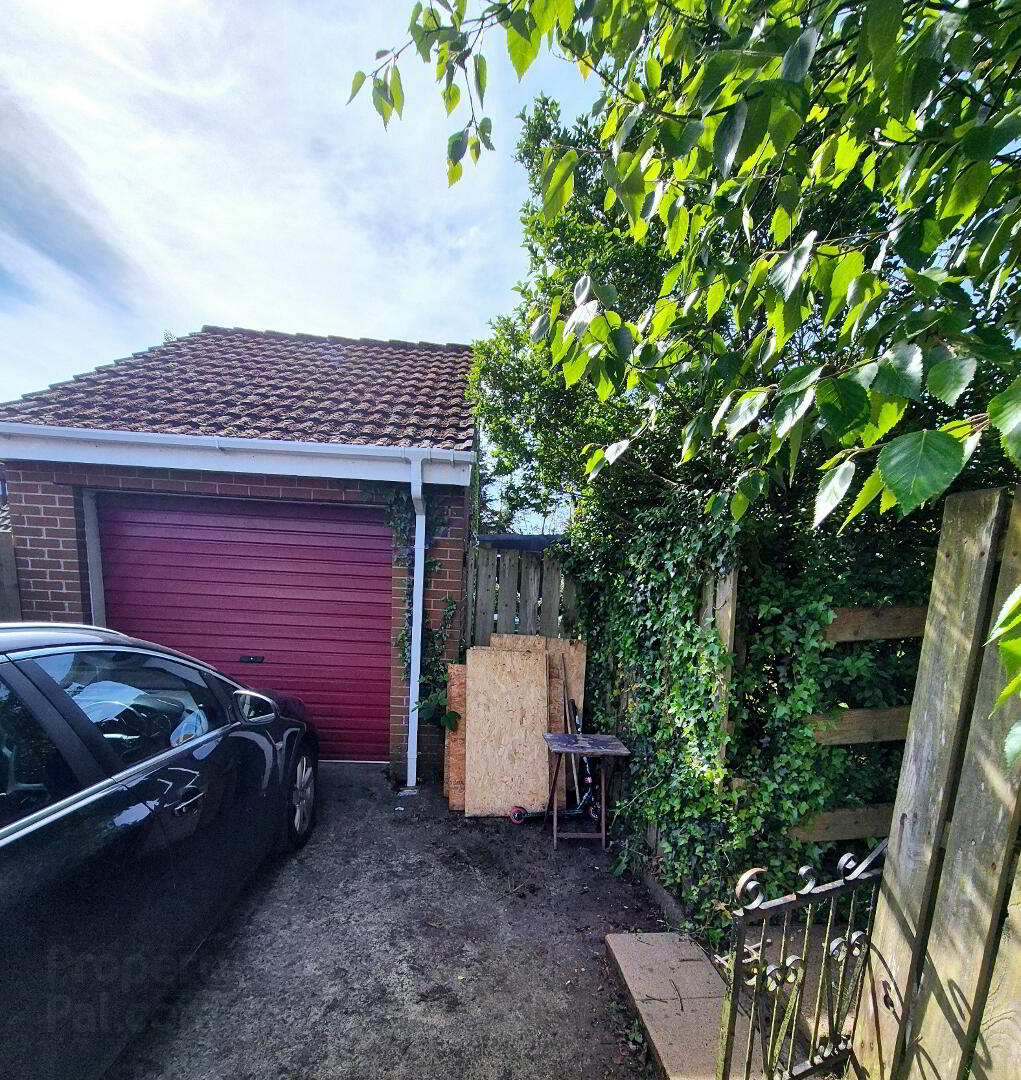
PROPERTY FEATURES
* Semi Detached House
* 3 Bedrooms
* 2 Reception Rooms
* Oil Fired Central Heating
* uPVC Double Glazed Windows
* uPVC Fascia and Soffits
* Choice Corner Site
* Detached Garage
* Large Enclosed Garden to Rear
* Located in much sought after Mountsandel Area of Town
Nestled in a choice corner site in the much sought after Mountsandel area of town, this well presented 3 bedroom semi – detached home offers generous living space, modern comforts and a large enclosed private garden perfect for families, professionals or investors. Conveniently located within easy walking distance of local shops, schools and transport links, this home combines space, location and lifestyle at an affordable price. Call us today and book an accompanied viewing and see for yourself!
ACCOMMODATION COMPRISING:
ENTRANCE HALLWAY – Laminate wood effect flooring, cloakrooms
W/C (1.6m x 0.76m) – wc, pedestal wash hand basin with splashback wash hand basin with splashback tiles, laminate flooring, half wood panelled walls.
LIVING ROOM (3.70m x 3.44m) Feature “Hole in the wall” fireplace with slate hearth and stove, tv point, leading to
DINING ROOM (3.46m x 2.28m) Laminate wood affect flooring
KITCHEN (3.46m x 2.28m) Range of eye and low level cabinet units tiled between space for a cooker, concealed canopy extractor fan, single drainer stainless steel sink unit with mixer tap, plumbed for washing machine, housing for fridge freezer, tiled floor
1ST FLOOR
LANDING – Built in hotpress, built in cupboard access to roof space
BED 1 (3.24m x 3.15m) Built in fitted wardrobes, separate built in cupboard, laminate wood effect flooring.
BED 2 (3.04m x 2.92m) Built in single wardrobe
BED 3 (2.80m x 2.15m) Built in single wardrobe
BATHROOM White suite comprising large walk in shower cubicle fully tiled, “Mira Sport” electric shower, vanity wash hand basin, extractor fan.
EXTERNAL FEATURES
* Detached garage (5.70m x 2.65m) Remote controlled roller door, light and power.
* Rear garden – Filly enclosed, laid in lawn with mature shrubs, patio area.
* Outside Tap
* Outside Lights
* uPVC Fascia and Soffits
* Off Street Parking
* Easy walking distance to Shops, Schools and Transport Links


