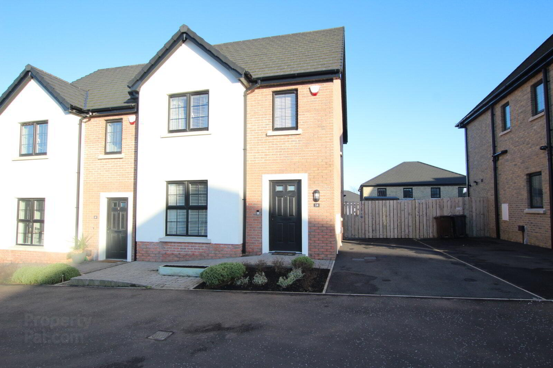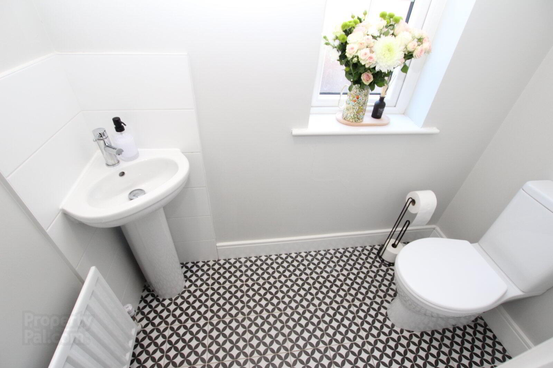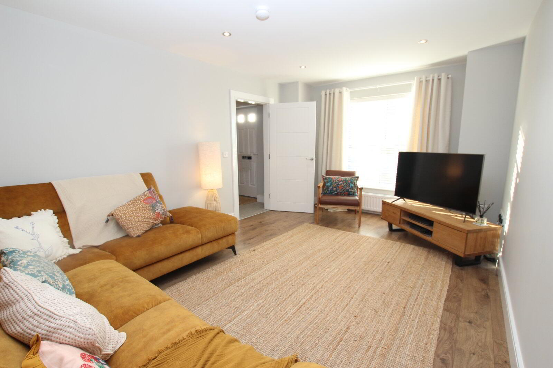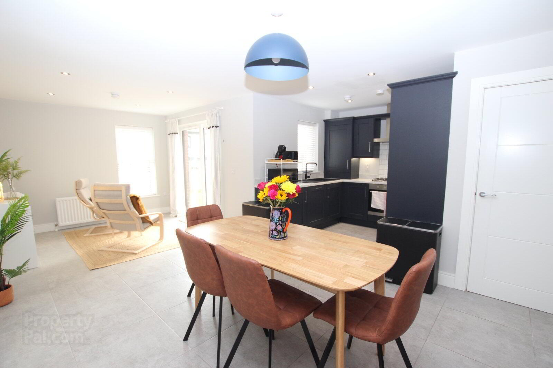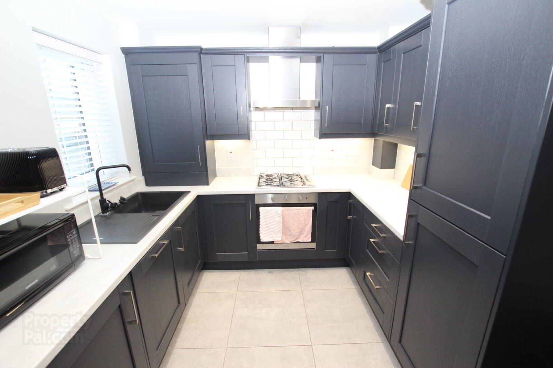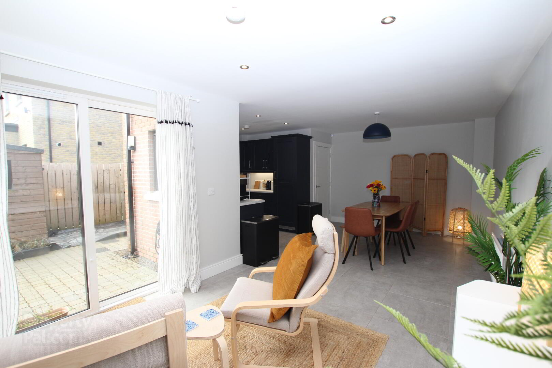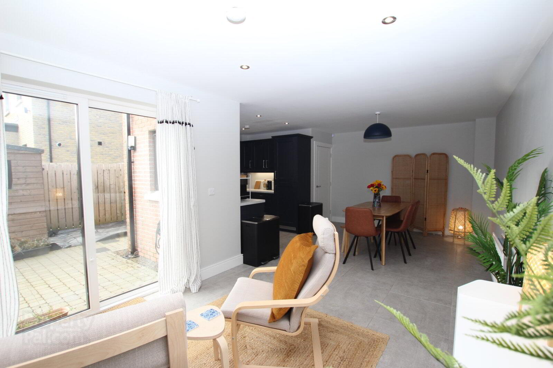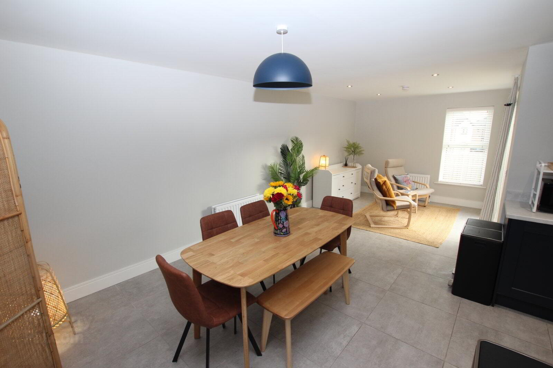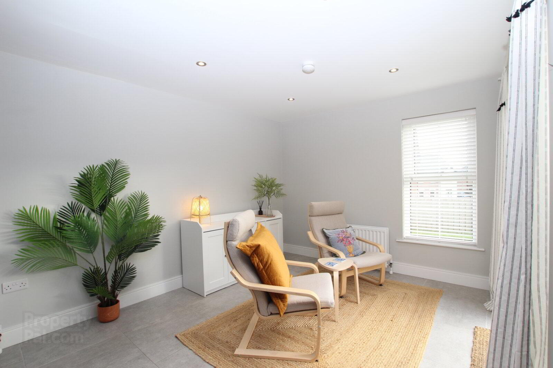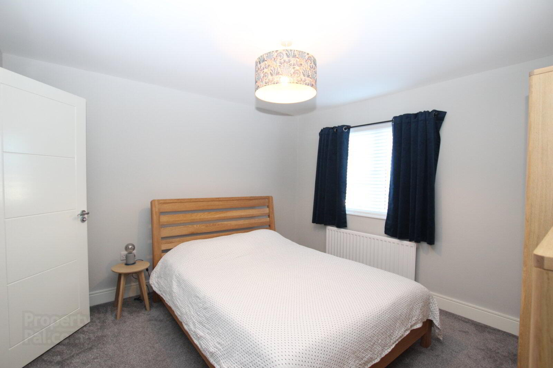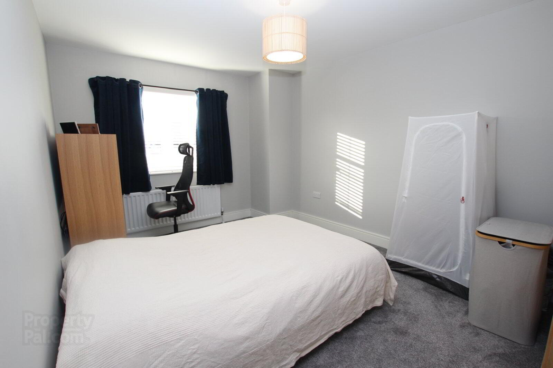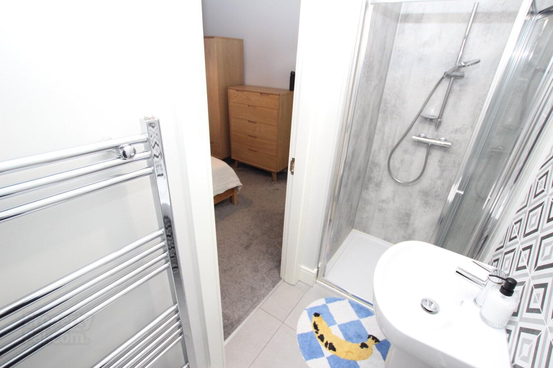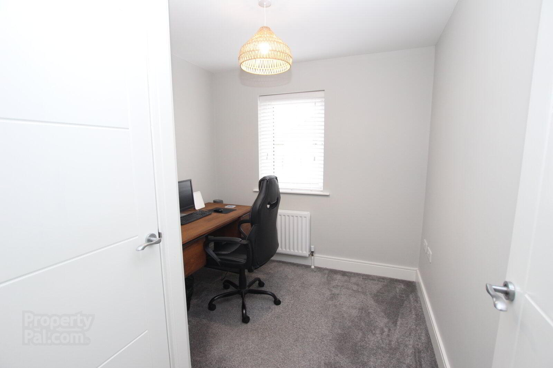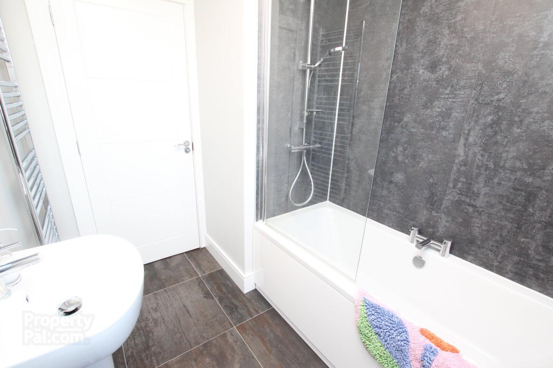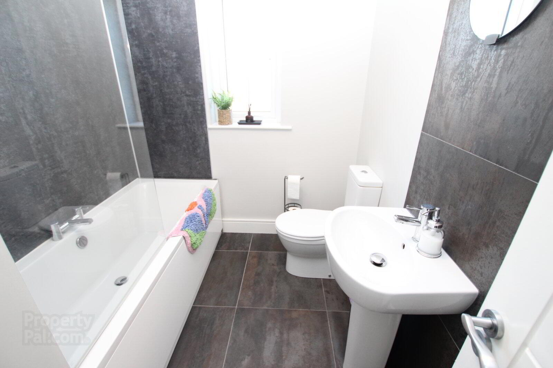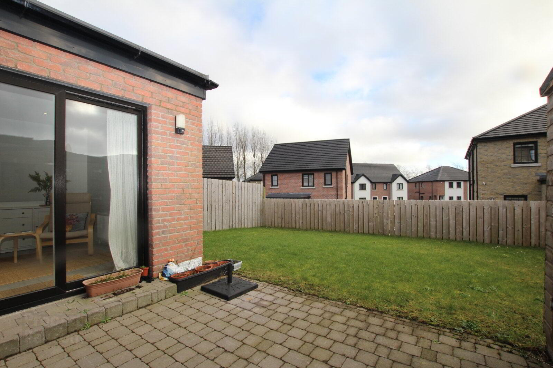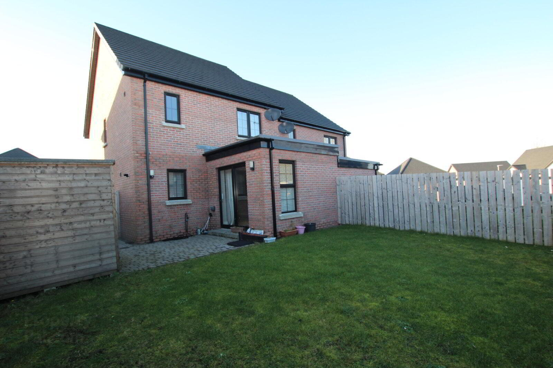14 Glen Manor Road,
Newtownabbey, BT36 7FW
3 Bed Semi-detached House
Sale agreed
3 Bedrooms
2 Bathrooms
1 Reception
Property Overview
Status
Sale Agreed
Style
Semi-detached House
Bedrooms
3
Bathrooms
2
Receptions
1
Property Features
Tenure
Not Provided
Energy Rating
Broadband
*³
Property Financials
Price
Last listed at Asking Price £239,950
Rates
£1,246.83 pa*¹
Property Engagement
Views Last 7 Days
37
Views Last 30 Days
209
Views All Time
8,566
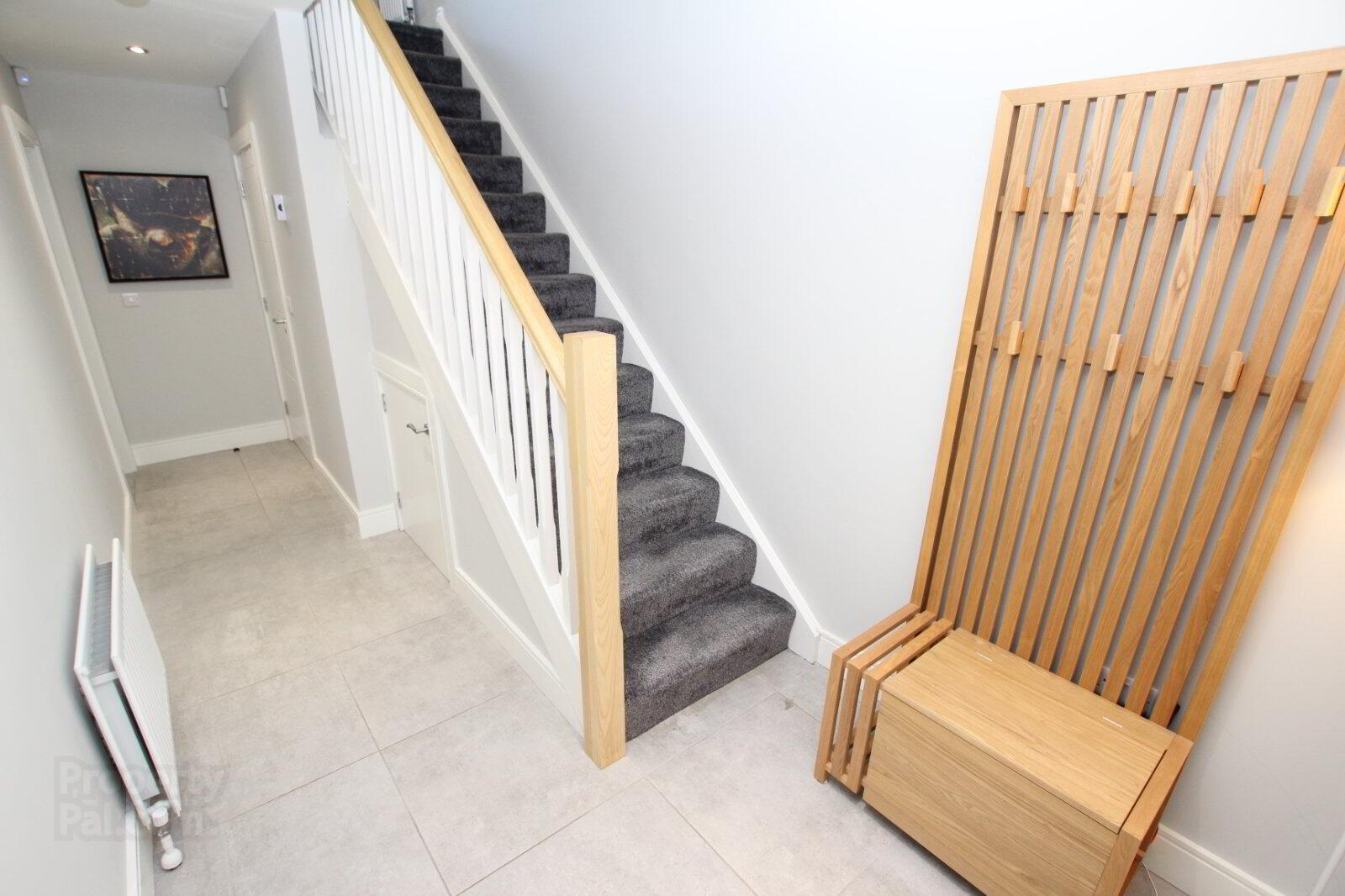
Features
- Stunning Semi Detached Home
- Bright and Spacious Lounge
- Open Plan Kitchen and Diner
- Extended Garden Room To The Rear
- Three Good Sized Bedrooms (Master With Ensuite)
- Deluxe Bathroom and Ensuite
- Gas Central Heating and Double Glazed
- Neatly Presented Garden and Driveway Parking
Viewing Strictly By Appointment!
- Description
- Reeds Rains are delighted to present for sale this immaculate semi detached home located in the much sought after Glen Manor development, Newtownabbey. The property itself offers downstairs WC, lounge and an open plan kitchen with dining and garden room to the ground floor. The first floor accommodation is complete with three good sized bedrooms (master with ensuite) and modern bathroom. Further featured and enhancements include gas heating, intruder alarm, double glazing and upvc rainwater goods. Externally this home boasts off street parking and superb garden to the rear. Homes in the area and in huge demand and early viewing is recommended to avoid disappointment!
- Entrance Hall
- Welcoming entrance hall complete with tiled flooring. Built in understair storage. Recessed spotlights. Wired intruder alarm.
- Downstairs WC
- Complete with push button WC and corner wash hand basin with pedestal and tiled splashback. Complete with tiled flooring.
- Lounge
- 5.13m x 3.4m (16'10" x 11'2")
Naturally bright and spacious lounge finished with wooden flooring. Bay window aspect to the front of the property. - Fitted Kitchen With Diner Open To:
- 5.56m x 3.8m (18'3" x 12'6")
Excellent range of high and low level units with matching worktop surfaces. Composite sink with mixer tap. Built in oven and four ring has hob with stainless steel extractor fan overhead. Integrated appliances to include fridge freezer, dishwasher and washing machines. Tiled splashback area, tiled flooring and recessed spotlights. Open to casual dining space with tiled flooring and spotlights. - Garden Room
- 3.15m x 3.1m (10'4" x 10'2")
Located just off the casual dining area and offers ideal family space. Double upvc doors leading to rear garden. - Stairs To First Floor Landing
- Master Bedroom
- 3.56m x 3.4m (11'8" x 11'2")
Spacious double bedroom complete with carpeted flooring. - Ensuite Shower Room
- Walk in shower cubicle with mains thermostatic shower. Dual flush WC and pedestal wash hand basin. Chrome heated towel rail and tiled flooring and splashback areas.
- Bedroom Two
- 4.4m x 3.02m (14'5" x 9'11")
Spacious double bedroom complete with carpeted flooring. Views to the rear of the property. - Bedroom Three
- 2.84m x 2.46m (9'4" x 8'1")
Currently used as home office. Built in storage cupboard. Carpeted flooring. - Deluxe Bathroom Suite
- Modern three piece bathroom complete with panel bath with mains thermostatic shower overhead and glass shower screen. Dual flush WC and pedestal wash hand basin. Large chrome heated towel rail and tiled flooring and splashback areas.
- Externally
- Off Street Parking
- Tarmac driveway to the side of the property allowing for multiple vehicle parking.
- Enclosed Rear Garden
- Gated entrance to rear garden. Paved patio area and good sized lawn. Complete with outside tap and electrical points. Great elevated views to the rear of the property.
- Customer Due Diligence
- As a business carrying out estate agency work, we are required to verify the identity of both the vendor and the purchaser as outlined in the following: The Money Laundering, Terrorist Financing and Transfer of Funds (Information on the Payer) Regulations 2017 - https://www.legislation.gov.uk/uksi/2017/692/contents To be able to purchase a property in the United Kingdom all agents have a legal requirement to conduct Identity checks on all customers involved in the transaction to fulfil their obligations under Anti Money Laundering regulations. We outsource this check to a third party and a charge will apply of £20 + Vat for each person.


