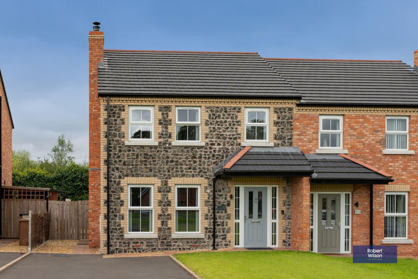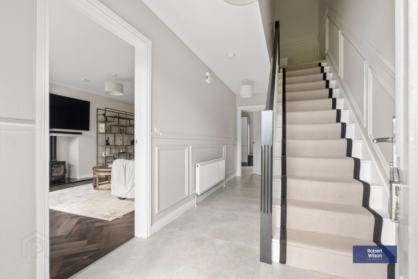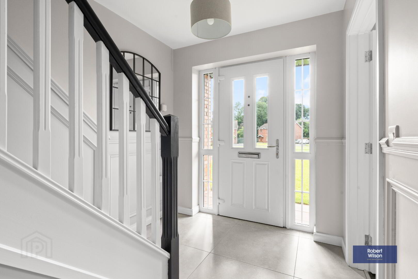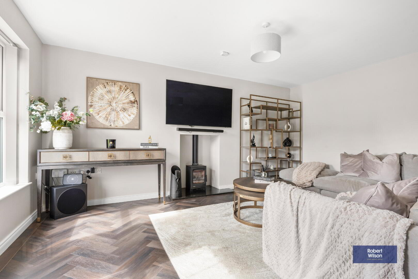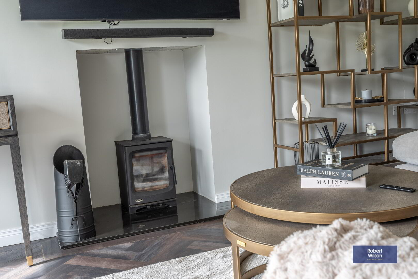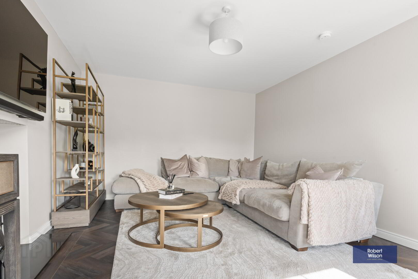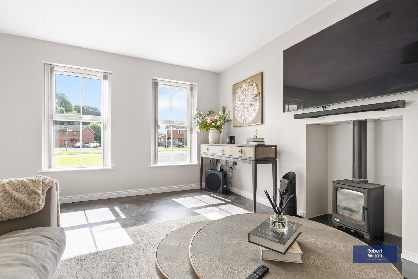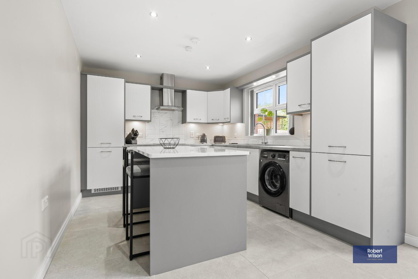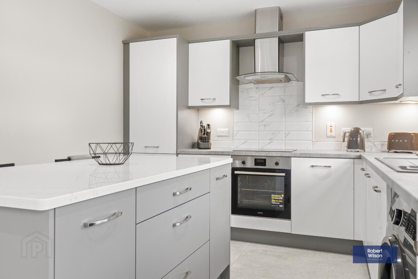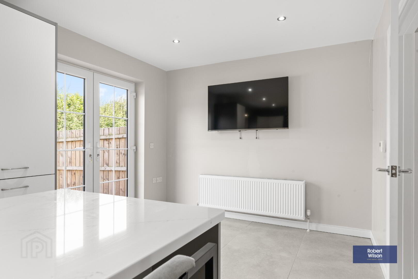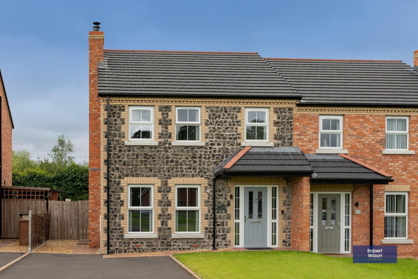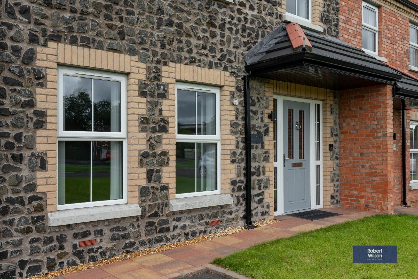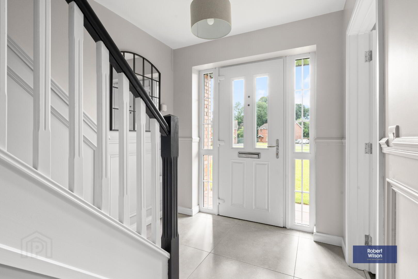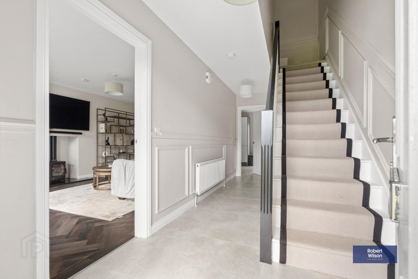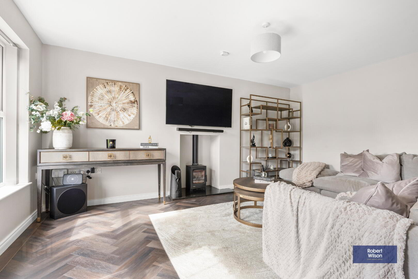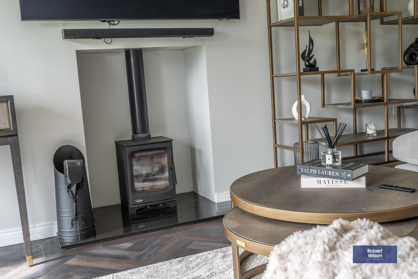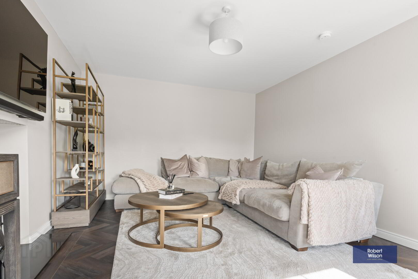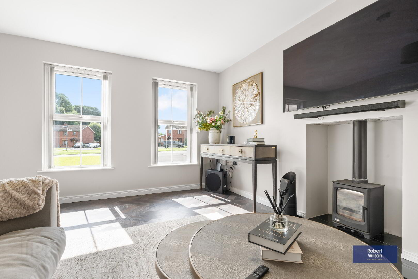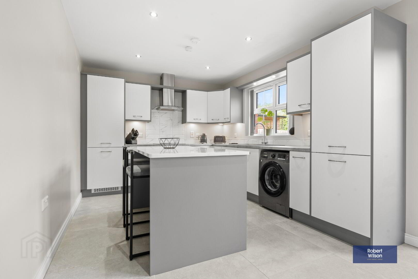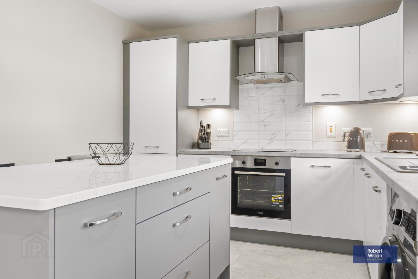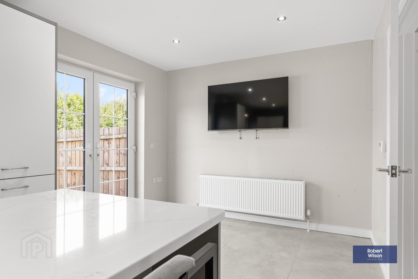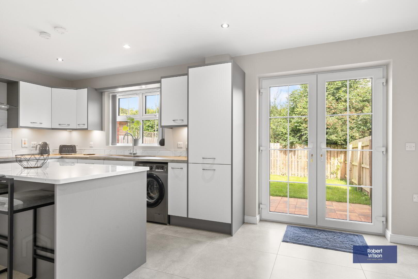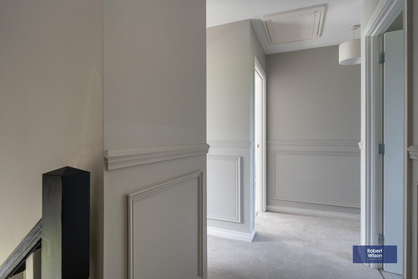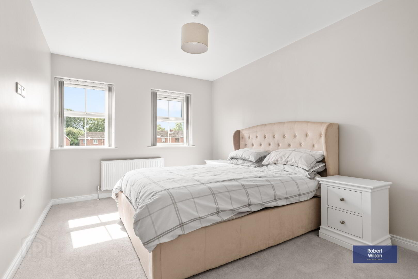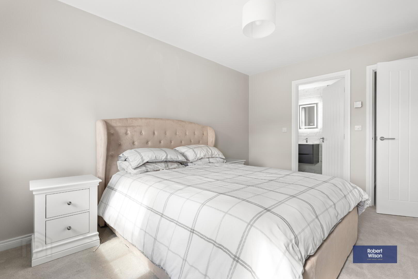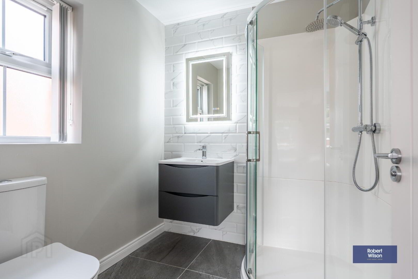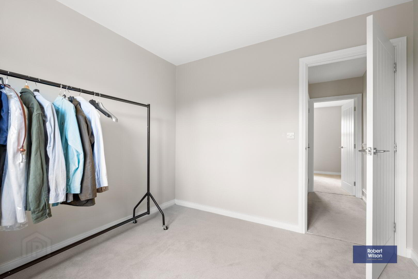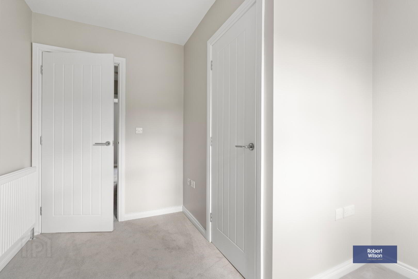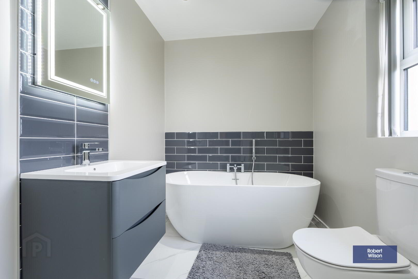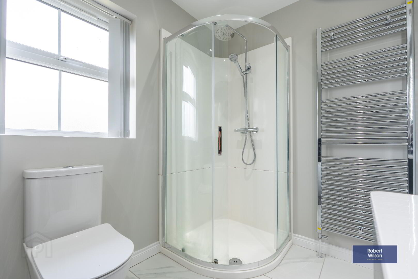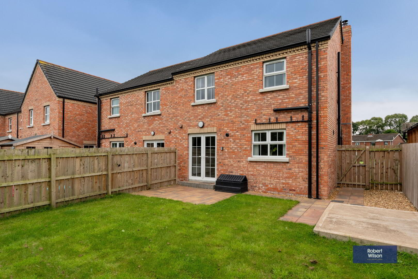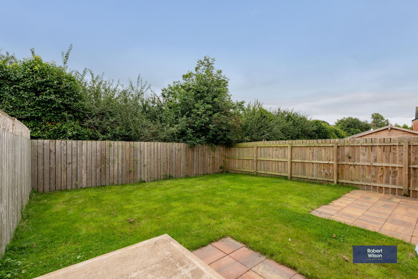14 Glebe Close,
Magheralin, BT67 0SU
3 Bed Semi-detached House
Price £235,000
3 Bedrooms
3 Bathrooms
1 Reception
Property Overview
Status
For Sale
Style
Semi-detached House
Bedrooms
3
Bathrooms
3
Receptions
1
Property Features
Tenure
Not Provided
Energy Rating
Heating
Oil
Property Financials
Price
£235,000
Stamp Duty
Rates
£1,055.90 pa*¹
Typical Mortgage
Legal Calculator
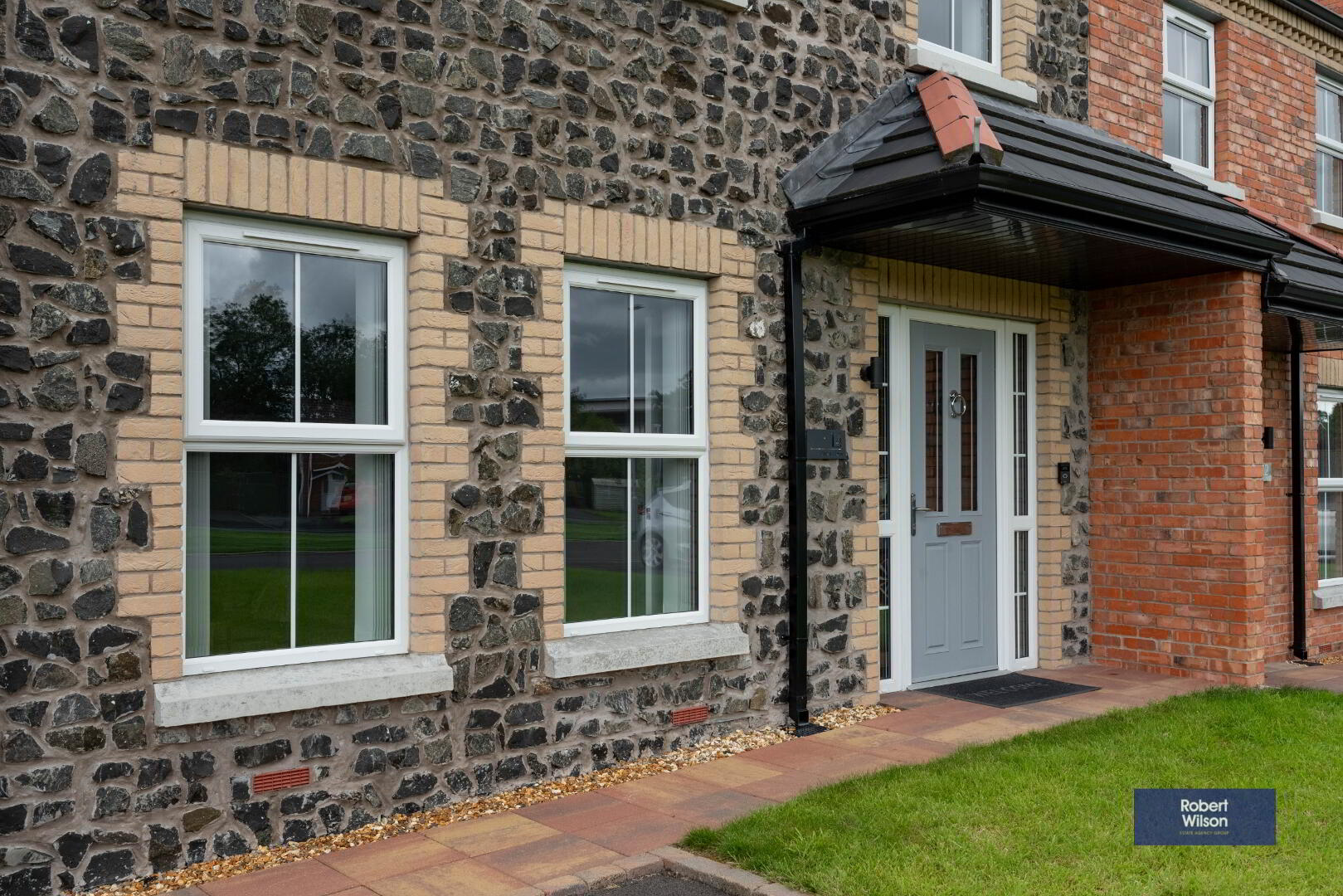
Additional Information
- Semi-detached 3 bedroom House
- Accomodation comprises; Entrance Hall, Lounge, Kitchen/Dining, Cloakroom, 3 Bedrooms (Main with En-Suite) Bathroom.
- Contemporary Interior Finishes
- Double Glazed Throughout
- Gas Central Heating
- Ample off street parking
Tucked away in a peaceful cul-de-sac within the semi-rural village of Magheralin, this beautifully presented home offers contemporary finishes, generous living space, and excellent commuter links to Belfast and Dublin.
The welcoming entrance hall features wainscoting and a tiled floor, leading to a stylish lounge with a multi-fuel stove set on a granite hearth and 'Amtico' signature herringbone flooring. A modern cloakroom adds convenience, while the spacious kitchen/dining area is a true showstopper – complete with an island and quartz worktop, integrated appliances, and French doors opening onto the enclosed rear garden.
Upstairs, the main bedroom enjoys a sleek en-suite, accompanied by two further bedrooms and a luxurious family bathroom with freestanding bathtub and walk-in rainfall shower.
Outside, there’s a lawned front garden with tarmac driveway, and a private rear garden with lawn and patio – perfect for relaxing or entertaining.
A move-in ready home blending village charm with modern living.
GROUND FLOOR
Entrance Hall
Composite front door with glazed panels and side lights, staircase to first floor, wainscoting and tiled floor.
Lounge
5.14m x 3.77m (16' 10" x 12' 4") Feature multi fuel stove with granite hearth, 'Amtico' signature herringbone floor (25 year guarantee), double panel radiator.
Cloakroom
White suite comprising; low flush w.c, wash hand basin, tiled floor, radiator, extractor fan.
Kitchen / Dining
3.12m x 6.04m (10' 3" x 19' 10") Good range of high and low level units, laminate worktop, composite sink unit with mixer tap, integrated fridge freezer, integrated dishwasher, single over, 4 ring ceramic hob with extractor over, island with storage and seating and quartz worktop. French doors to rear patio and garden, part tiled walls, tiled floor and double panel radiator.
FIRST FLOOR
Landing
Access to roofspace, storage cupboard off and wainscoting.
Main Bedroom
4.13m x 3.07m (13' 7" x 10' 1") Double panel radiator, en-suite.
En-Suite
White suite comprising; low flush w.c, vanity incorporated wash hand basin, walk in shower cubicle with thermostatic valve, handheld and rainfall shower heads, part tiled walls, tiled floor, heated towel rail and extractor fan.
Bedroom 2
2.96m x 2.92m (9' 9" x 9' 7") Panel radiator.
Bedroom 3
3.08m x 1.68m (10' 1" x 5' 6")
Bathroom
White suite comprising; low flush w.c, vanity incorporated wash hand basin, freestanding bathtub, walk in shower cubicle with thermostatic valve, handheld and rainfall shower heads, part tiled walls, tiled floor, recessed lighting, heated towel rail and extractor fan.
OUTSIDE
Garden
Front garden in lawn with tarmac driveway.
Rear garden fully enclosed with fencing. Garden in lawn and patio area.


