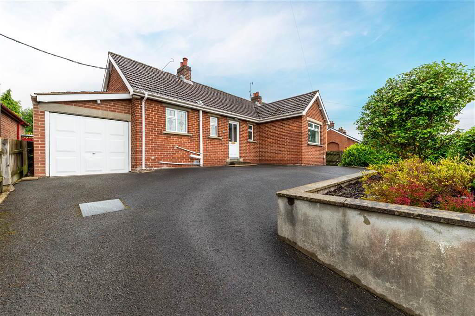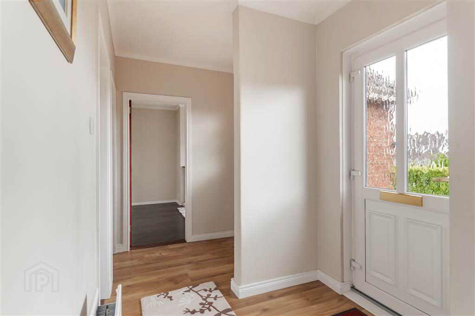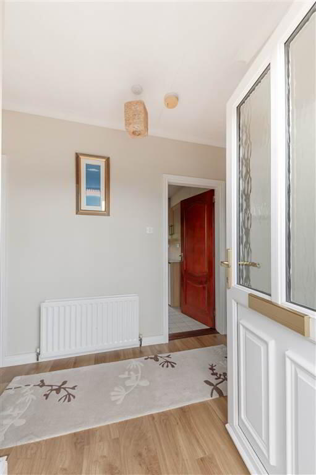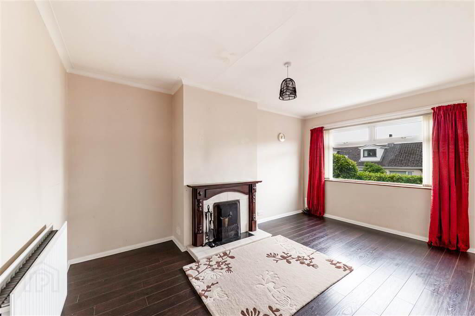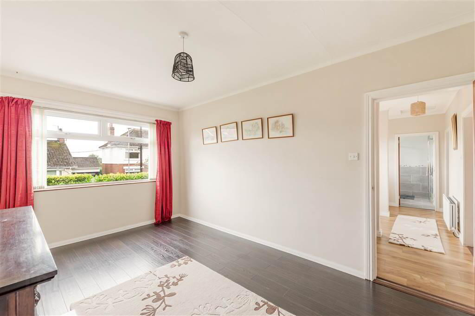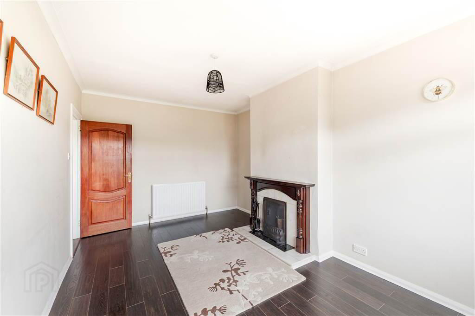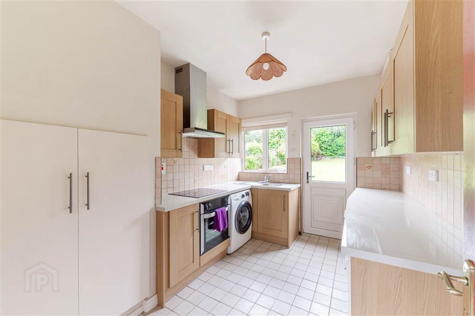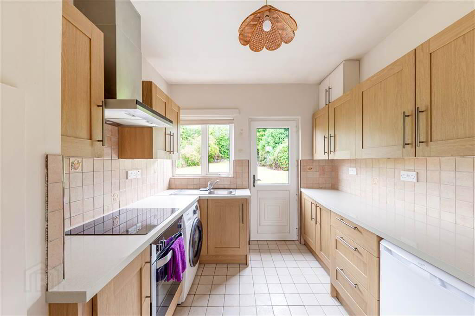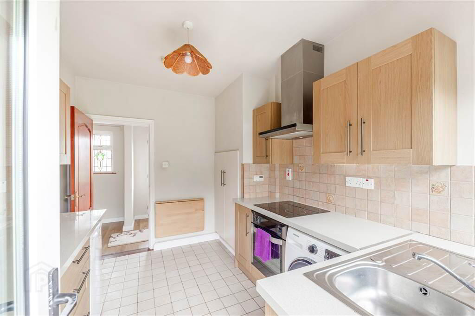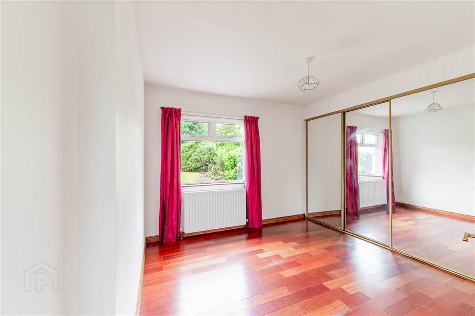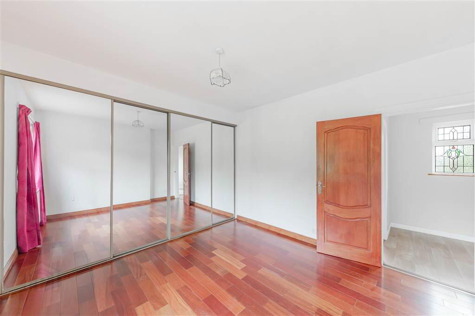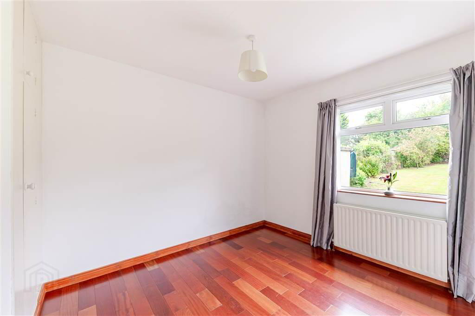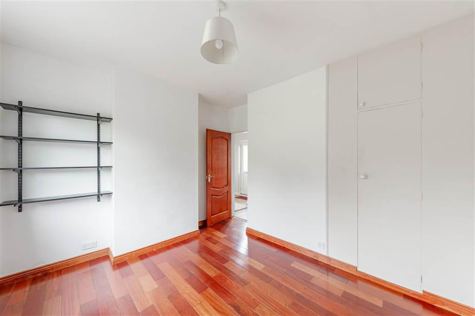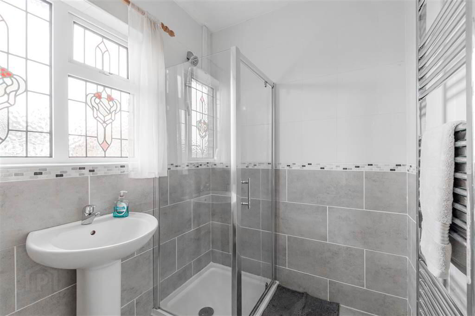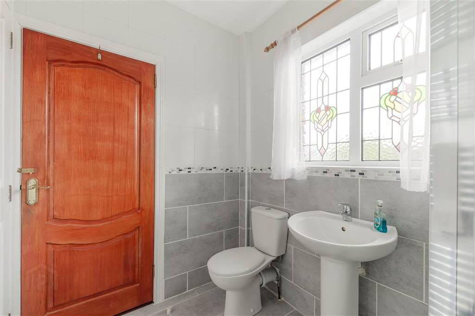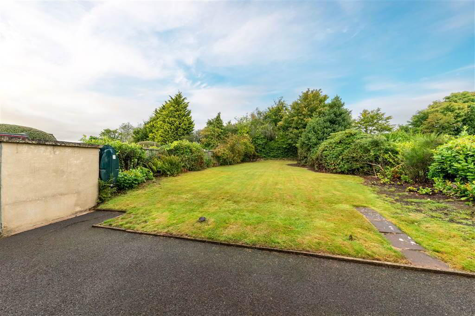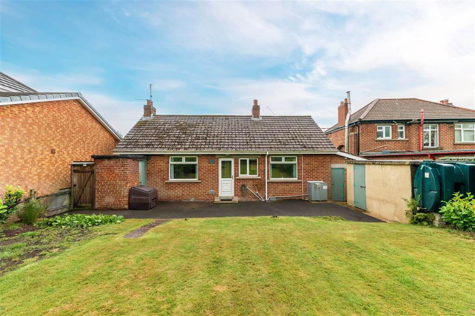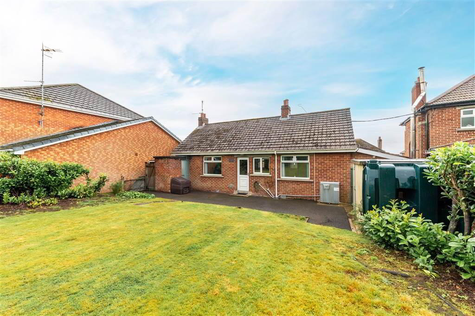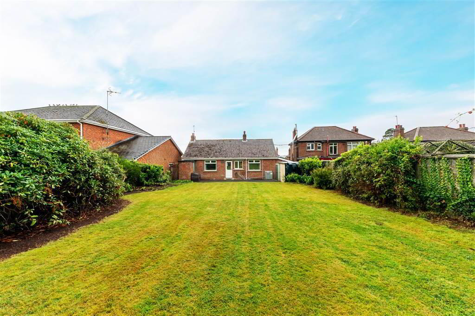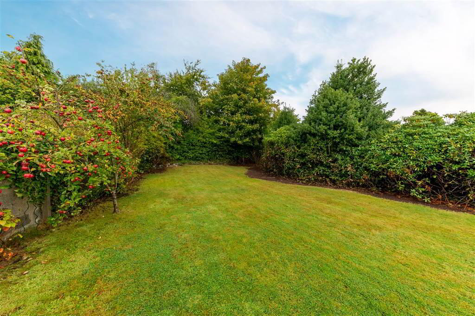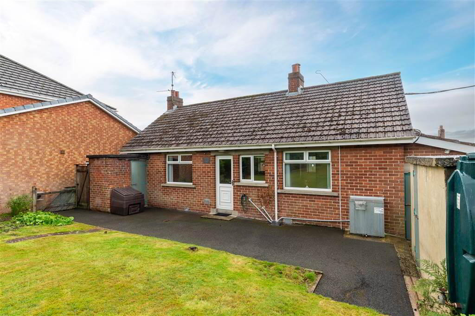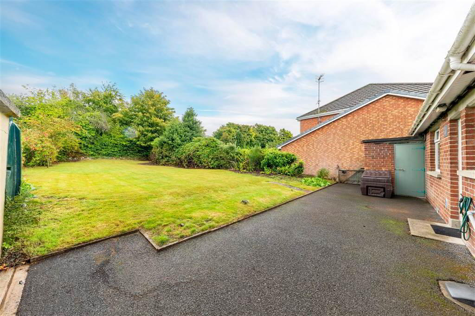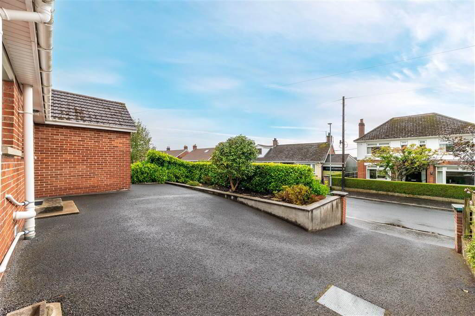14 Fairview Park,
Derriaghy, Belfast, BT17 9HL
2 Bed Semi-detached House
Offers Around £224,950
2 Bedrooms
1 Reception
Property Overview
Status
For Sale
Style
Semi-detached House
Bedrooms
2
Receptions
1
Property Features
Tenure
Not Provided
Energy Rating
Heating
Oil
Broadband Speed
*³
Property Financials
Price
Offers Around £224,950
Stamp Duty
Rates
£1,228.23 pa*¹
Typical Mortgage
Legal Calculator
In partnership with Millar McCall Wylie
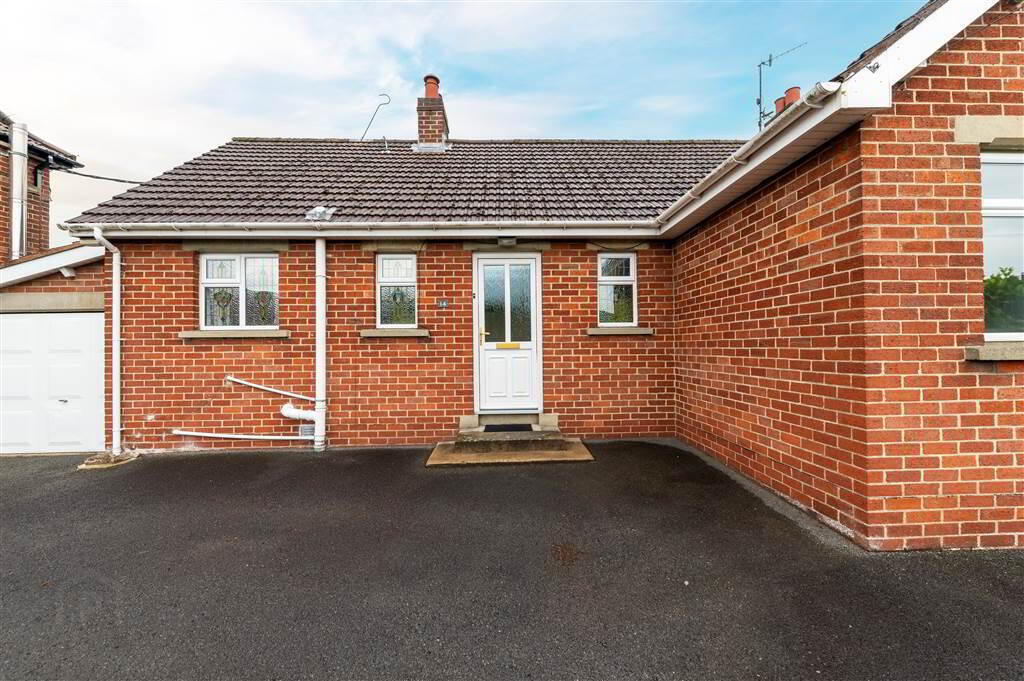
Additional Information
- A Wonderful Detached Bungalow Situated In A Quiet, Well Renowned Residential Development
- Two Generous Bedrooms
- Bright & Spacious Lounge With Feature Fireplace
- Well Kept Fitted Kitchen
- Modern White Shower Room
- uPVC Double Glazing
- Oil Fired Central Heating
- Attached Garage
- Well Manicured Front Garden With Shrubs & Driveway For Off Street Parking
- Extensive Private Enclosed Garden To Rear Laid In Lawn With Mature Shrubs & Trees
- Beautifully Presented Throughout
- Chain Free
This is a home that has been very much loved and cared for. On entering you are greeted by a naturally bright hallway, the beautiful stain glass windows are a real feature, this leads into a lovely lounge area which has an attractive fireplace. The kitchen is well kept with plenty of storage and the two double bedrooms are of a great size. A modern white shower room completes the property. Outside to the front there is a mature front garden with shrubs and a Tarmac driveway for off street parking. The extensive rear garden certainly has the wow factor, laid in lawn with mature shrubs & trees this fantastic space is every gardeners dream. There is also plenty of room for development. An attached garage offers excellent additional storage facilities.
Fairview Park is a very settled and well renowned development. Properties here are highly popular with a range of prospective buyers. Dunmurry Village is just a few minutes away where you will find an array of local shops, cosy cafes and excellent transport links including both bus and rail. Many leading schools are also close by which will appeal to those with children. Early viewing is essential to avoid disappointment.
Ground Floor
- HALLWAY:
- Feature stained glass windows, laminate wood flooring, double panelled radiator, access to roofspace.
- LOUNGE:
- 4.78m x 3.02m (15' 8" x 9' 11")
Feature fireplace with Mahogany surrounded tiled inset and heath ,cornice ceiling, laminate wood flooring, double panelled radiator. - KITCHEN:
- 3.48m x 2.59m (11' 5" x 8' 6")
Excellent range of high and low level units, formica work surfaces, stainless steel sink unit, 4 ring ceramic hob and electric oven, stainless steel sink unit, plumbed for washing machine, under counter fridge/ freezer space, tiled flooring, partly tiled walls. - BEDROOM (1):
- 2.24m x 3.63m (7' 4" x 11' 11")
Solid wood flooring, double panelled radiator, storage cupboard. - BEDROOM (2):
- 3.4m x 3.63m (11' 2" x 11' 11")
Solid wood flooring, mirror sliderobes, double panelled radiator. - SHOWER ROOM:
- White suite comprising of shower enclosure, low flush w.c, wash hand basin with mixer taps, partly tiled walls, ceramic tile flooring, storage cupboard x2.
Outside
- ATTACHED GARAGE
- Fully functional with light & power.
- To the front: Mature garden with shrub, driveway for ample off street parking.
To the rear: Beautiful, private enclosed extensive garden, laid in lawn, mature shrubs & trees, outhouse x 2.
Directions
Fairview Park


