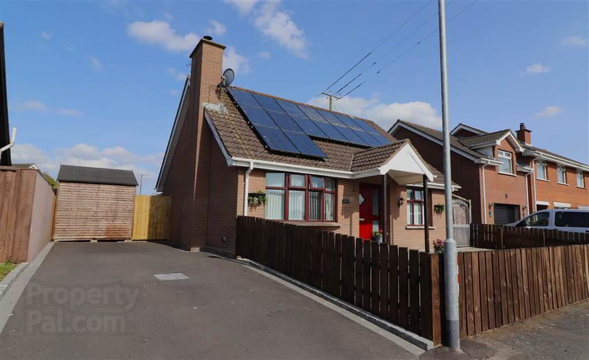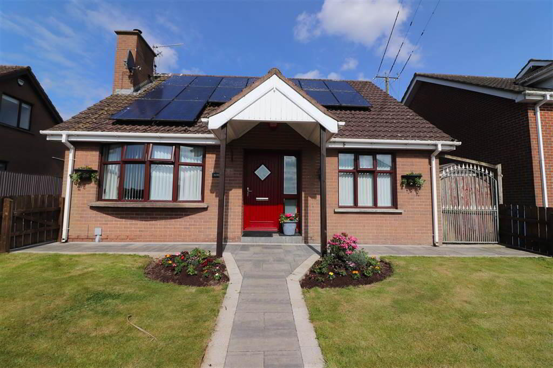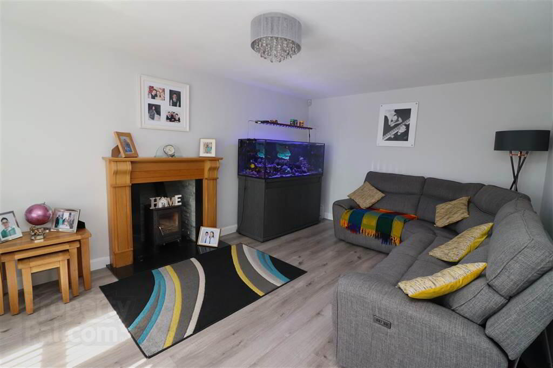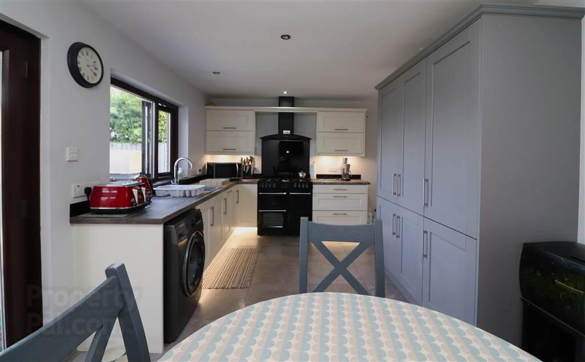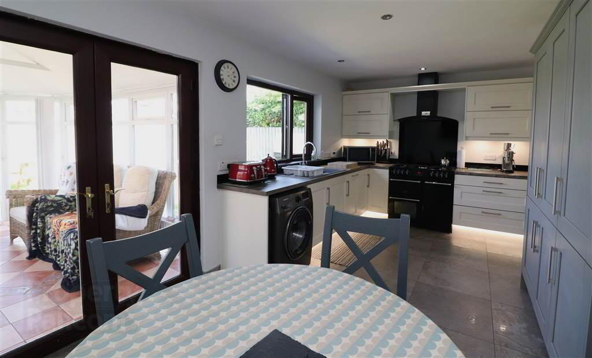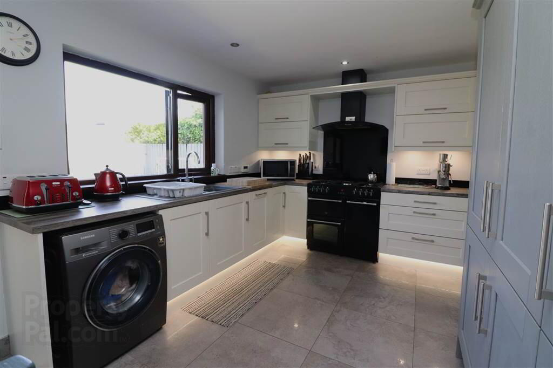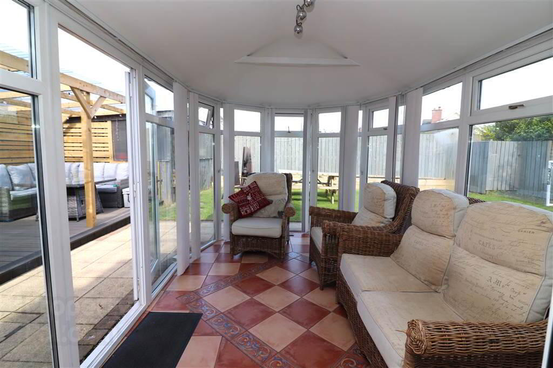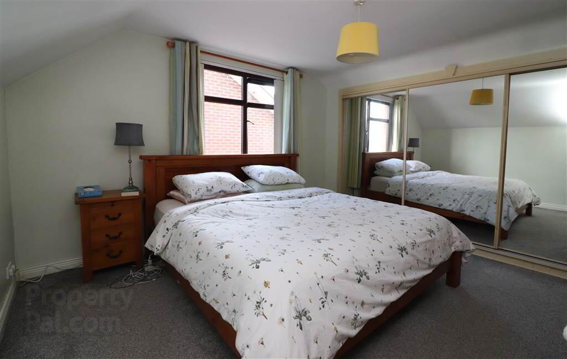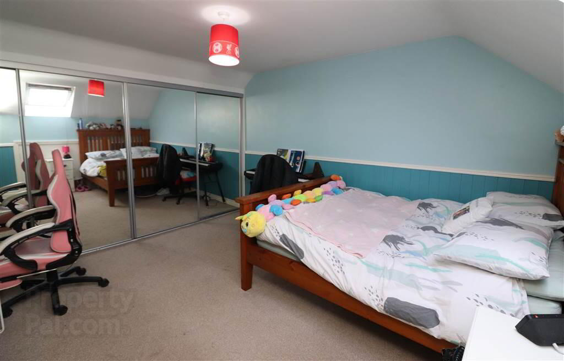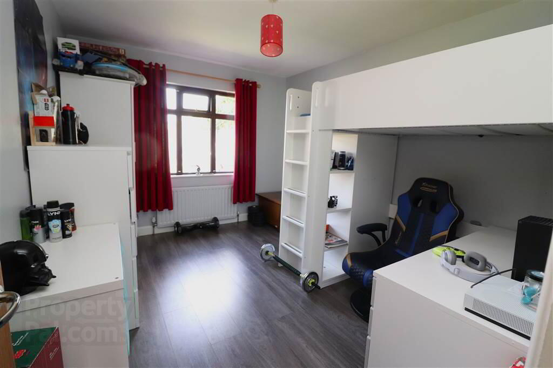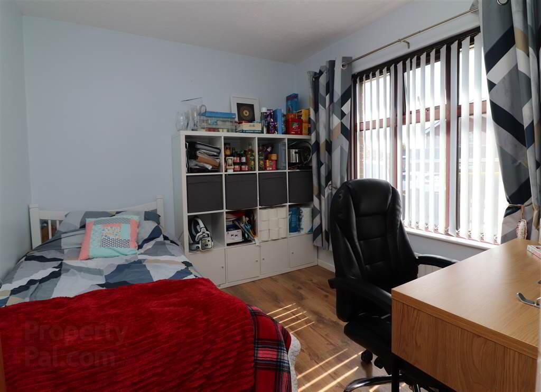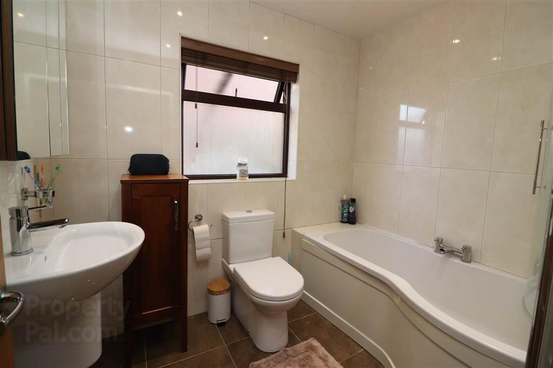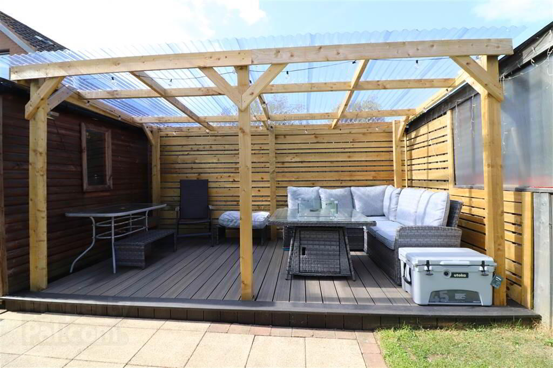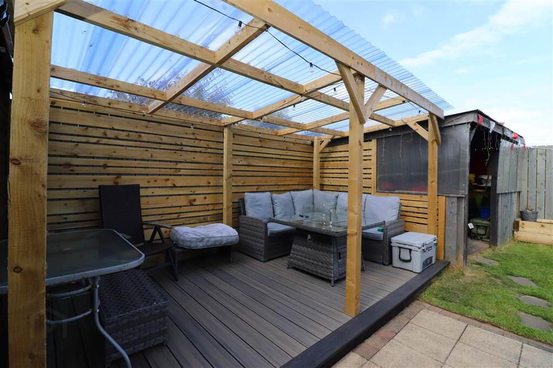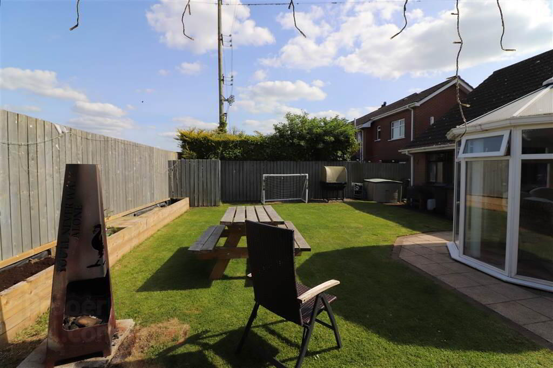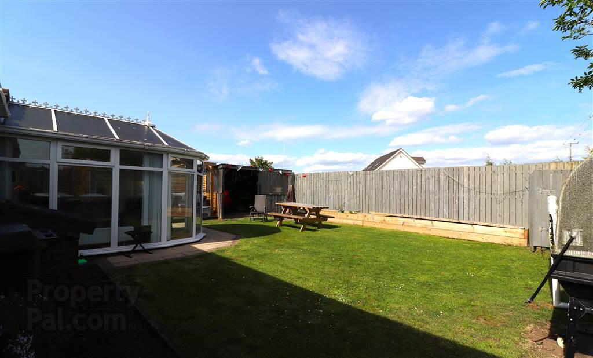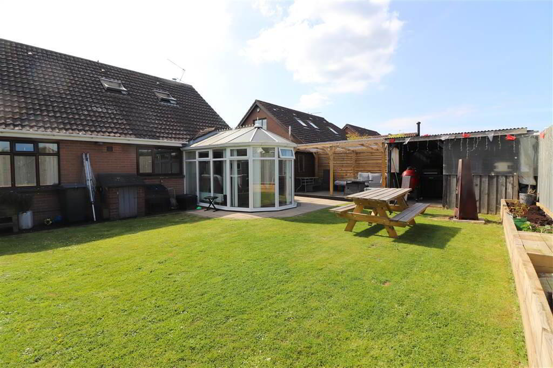14 Edenview Road,
Maghaberry, Moira, Lisburn, BT67 0SB
4 Bed Detached Bungalow
Sale agreed
4 Bedrooms
2 Receptions
Property Overview
Status
Sale Agreed
Style
Detached Bungalow
Bedrooms
4
Receptions
2
Property Features
Tenure
Leasehold
Energy Rating
Heating
Oil
Broadband
*³
Property Financials
Price
Last listed at Offers Over £239,950
Rates
£1,228.23 pa*¹
Property Engagement
Views Last 7 Days
57
Views Last 30 Days
684
Views All Time
3,693
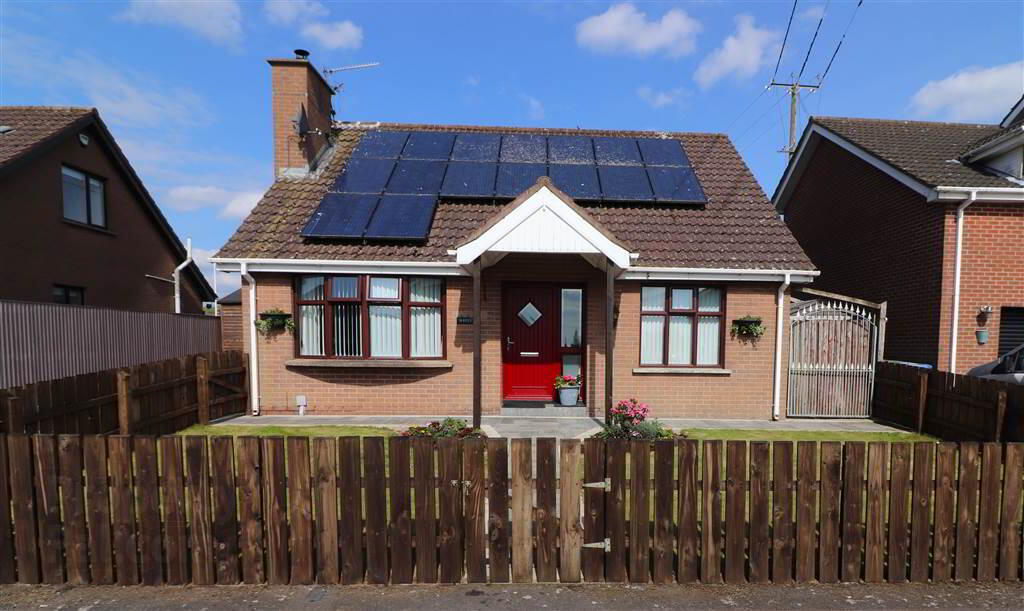
Features
- Spacious lounge with multi fuel stove
- Recetnly refitted kitchen/dining area
- Sun room
- 2 downstairs bedrooms
- Refitted bathroom
- 2 first floor bedrooms
- UPVC double glazing
- Oil fired heating
- Alarm system
- Oak internal doors
- UPVC eaves, soffits and guttering
- Solar panels (owned by vendors)
- Front garden in lawn
- Lovely secluded enclosed rear garden with composite decking and pergola
The pretty exterior gives the impression of a quaint cottage but the impressive interior tells a very different story. The accommodation consists of a large lounge with multi fuel stove, recently refitted kitchen with dining area, sun room, four bedrooms and stylish new bathroom.
There are two bedrooms and a bathroom on the ground floor offering great flexibility for both families and the more mature client.
Edenview is a small select development in the heart of Maghaberry. The Primary School, shops, community centre and recently opened restaurant are all within a few minutes walk. Moira with M1 access, bars and restaurants is within two miles.
Internal viewing is essential to fully appreciate the size and finish of this fabulous home.
Ground Floor
- ENTRANCE HALL:
- Composite entrance door. Wood effect tiled flooring. Understairs storage area. Understairs storage cupboard. Hotpress.
- LOUNGE:
- 5.67m x 3.59m (18' 7" x 11' 9")
Feature fireplace with oak surround and multi fuel stove. Bay window. Laminate flooring. - REFITTED KITCHEN/DINING AREA:
- 5.47m x 3.66m (17' 11" x 12' 0")
Excellent range of high and low level units. One and a half bowl sink unit with mixer taps. Integrated fridge/freezer and dishwasher. Plumbed for washing machine. Range cooker with 5 gas rings, 2 electric ovens and electric grill. Tiled floor. Extractor fan. Recessed lights. French doors to: - SUN ROOM:
- 4.01m x 2.49m (13' 2" x 8' 2")
Tiled floor. UPVC french doors to rear garden. - BEDROOM THREE:
- 3.57m x 2.88m (11' 9" x 9' 5")
Laminate flooring. - BEDROOM FOUR:
- 2.88m x 2.59m (9' 5" x 8' 6")
Laminate flooring. - MODERN BATHROOM:
- White suite. Panelled bath with thermostatically controlled shower, shower screen. Wash hand basin. Low flush WC. Heated chrome towel rail. PVC panelled ceiling with recessed lights. Tiled walls and floor.
First Floor
- LANDING:
- Velux window. Access to eaves storage.
- BEDROOM ONE:
- 3.83m x 3.3m (12' 7" x 10' 10")
Wall to wall mirrored wardrobes. Access to eaves storage and roofspace. - BEDROOM TWO:
- 3.79m x 3.7m (12' 5" x 12' 2")
Wall to wall mirrored wardrobes.
Outside
- Neat enclosed front garden in lawn with Tobermore paving. Tarmac driveway. Completely enclosed secluded rear garden in lawn. Covered barbeque area. Composite decking with pergola. Outside tap. Garden shed.
Directions
Off Maghaberry Road, Maghaberry


