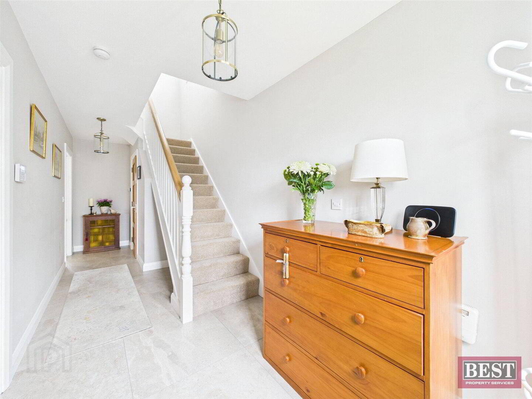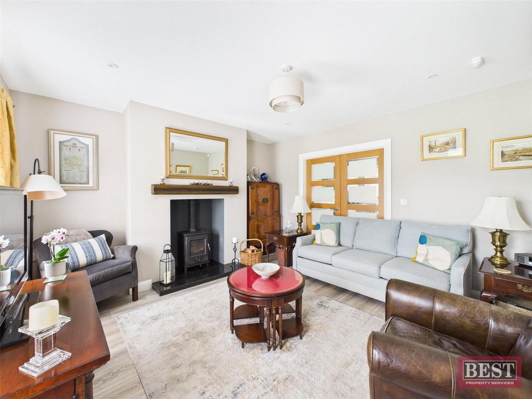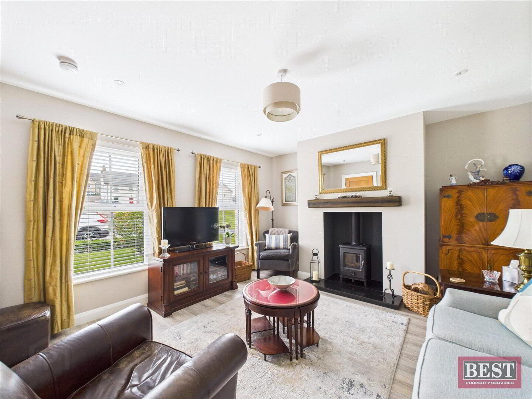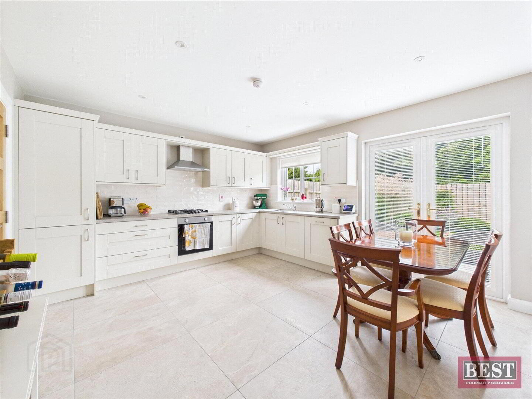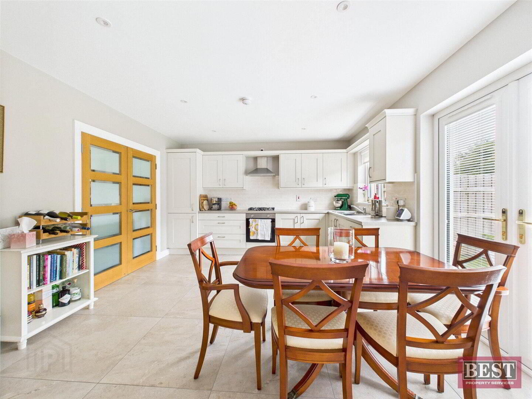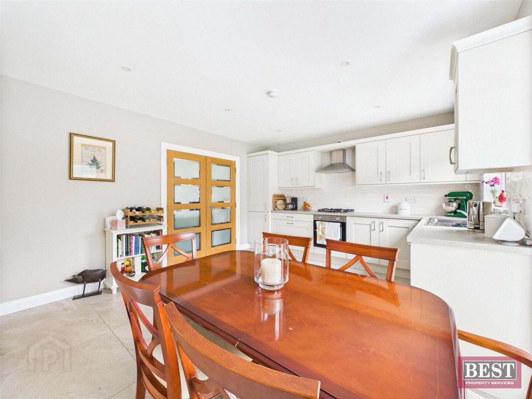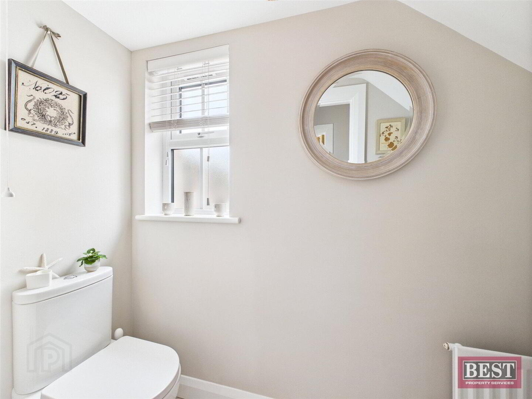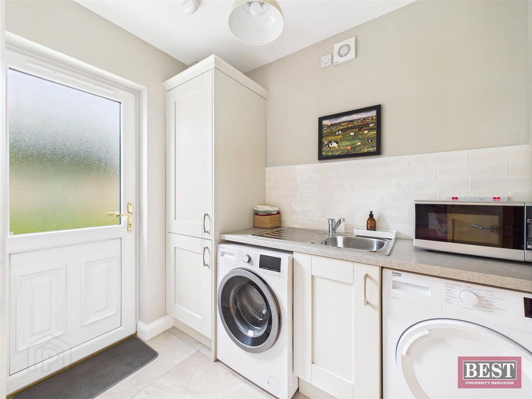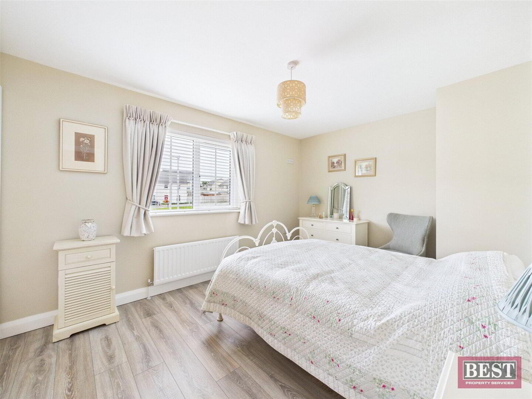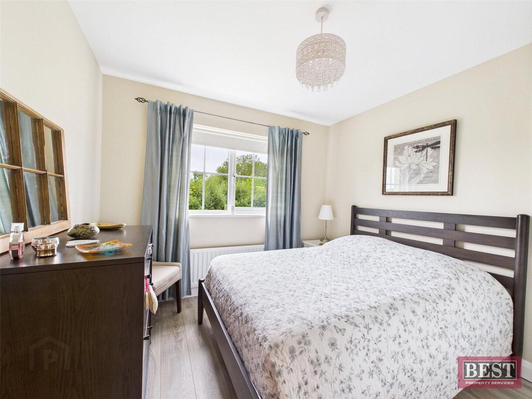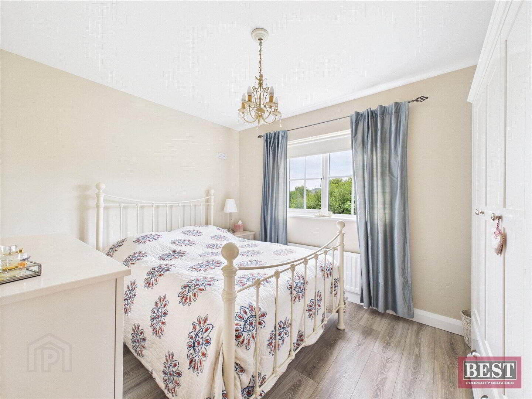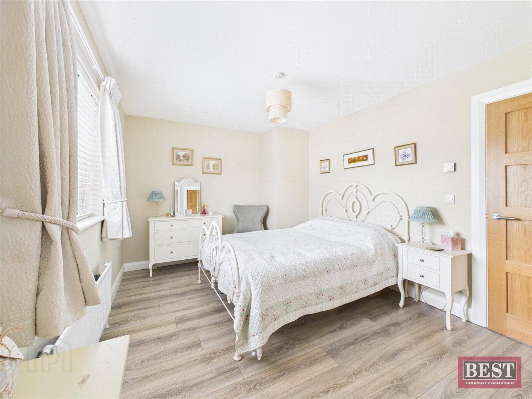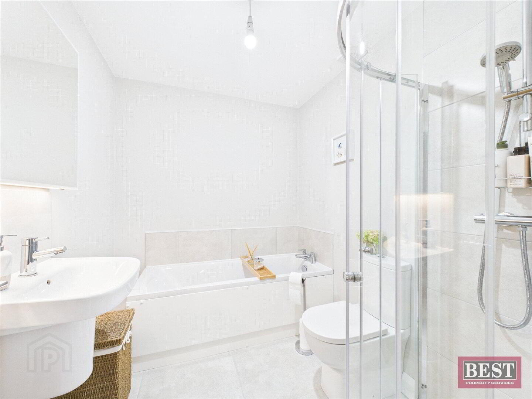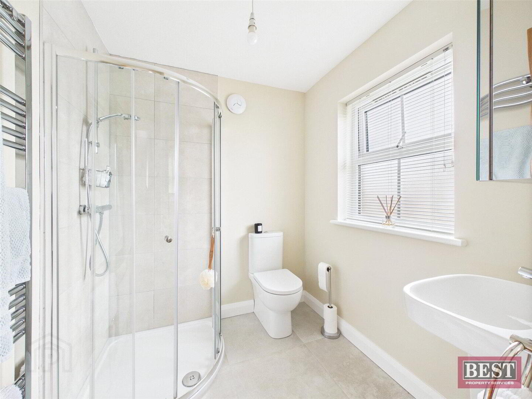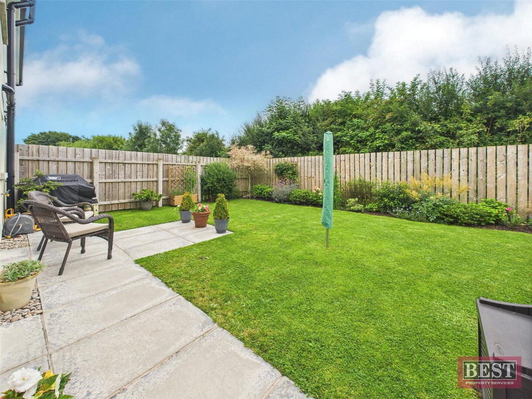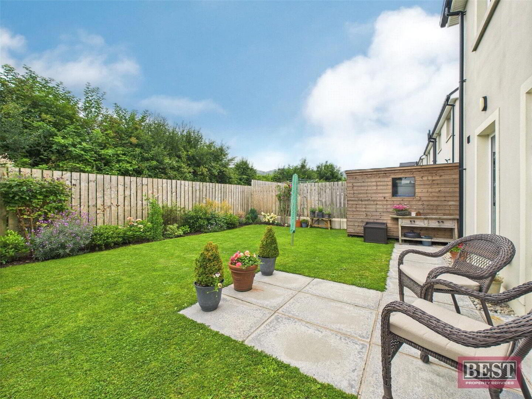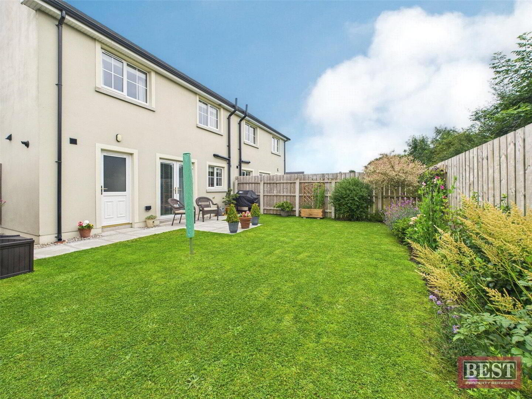14 Dromliskin Court,
Newry, BT35 7FU
3 Bed Semi-detached House
Guide Price £247,500
3 Bedrooms
2 Bathrooms
1 Reception
Property Overview
Status
For Sale
Style
Semi-detached House
Bedrooms
3
Bathrooms
2
Receptions
1
Property Features
Tenure
Not Provided
Energy Rating
Broadband
*³
Property Financials
Price
Guide Price £247,500
Stamp Duty
Rates
£1,320.28 pa*¹
Typical Mortgage
Legal Calculator
Property Engagement
Views All Time
1,360
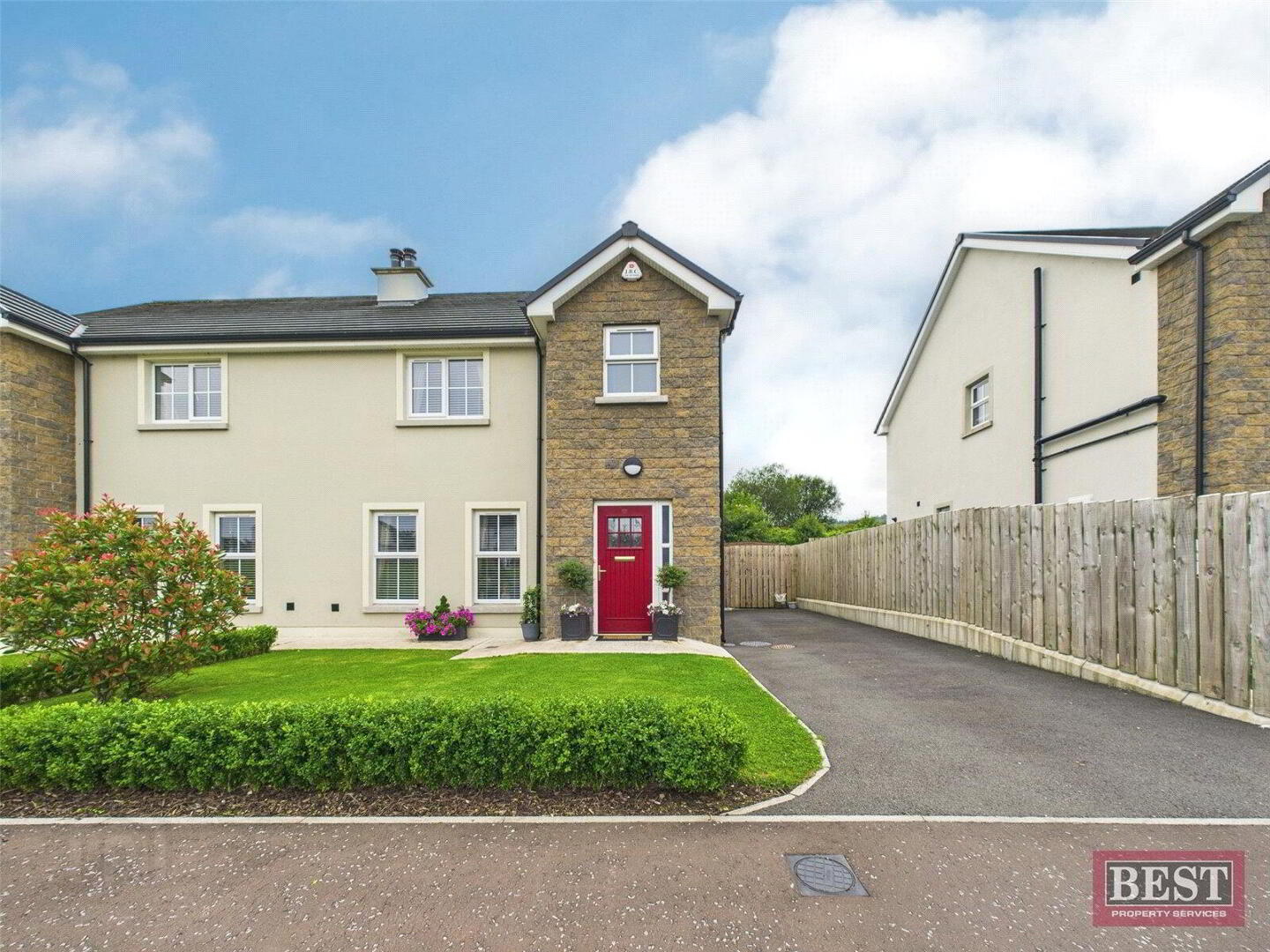
Additional Information
- EXCELLENT THREE BEDROOM SEMI DETACHED FAMILY HOME
- Entrance Level Accommodation: Entrance Hall, Lounge, Kitchen/Dining Area, Utility Room, Separate W.C.
- First Floor Level Accommodation: Landing with access to roofspace, Three Bedrooms (One with Ensuite Shower Room), Family Bathroom, Store Room.
- Gas Fired Central Heating. Pvc Double Glazing.
- Intruder Alarm installed. Roofspace accessible via slingsby ladder, is partially floored and fitted with a light switch.
- Patio area to the rear. Gardens laid in lawn with a range of shrubs and plants with timber fencing to side and rear boundaries. Timber Shed. Electricity point to the rear. Outside tap.
- Tarmac driveway to the side providing off street parking.
We are delighted to offer new to the market this beautifully presented 3 Bedroomed Semi-Detached family home which is presented in excellent order throughout with great attention to detail. This property is very low maintenance and is likely to appeal to those seeking a well finished home within a family friendly development and within easy access to Local Schools, Newry City and A1-N1.
Internally the property consists of on the Ground Floor a bright spacious Entrance Hall with tiled flooring, the Lounge is located to the left hand side of the hallway and has laminate flooring with a wood burning stove and double doors lead to the open plan Kitchen/Dining Area which has a range of upper and lower level modern fitted units with electrical appliances included and double doors leading to the rear patio and garden. The Utility Room is adjacent and has a range of units and is plumbed for a washing machine and tumble drier. There is also a Separate W.C. on this level.
On the First Floor there are 3 generous sized bedrooms with the main bedroom having an ensuite shower room with a three piece suite and dressing room adjacent. The Family Bathroom is also on this level and consists of a white three-piece suite with a separate fully tiled shower cubicle.
Externally there are gardens laid in lawn to the front with a tarmac driveway and enclosed gardens to the rear laid in lawn with timber fencing to boundaries and a selection of plants and shrubs along with a timber shed.
Viewing is highly recommended!

Click here to view the 3D tour

