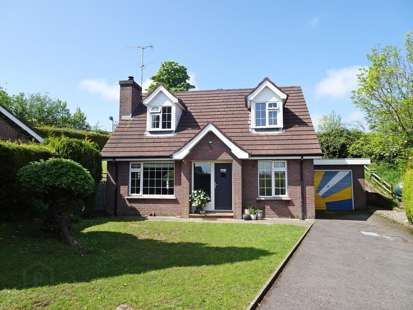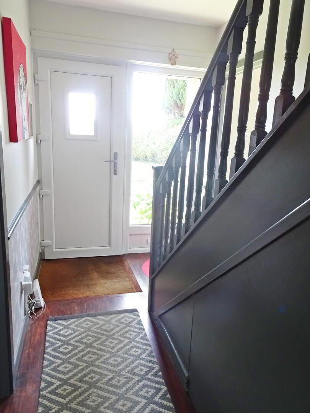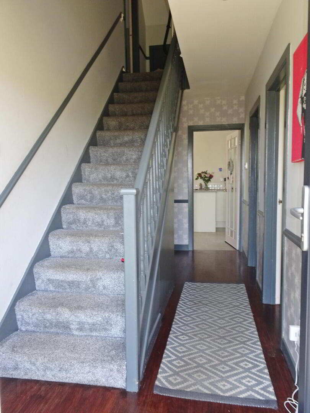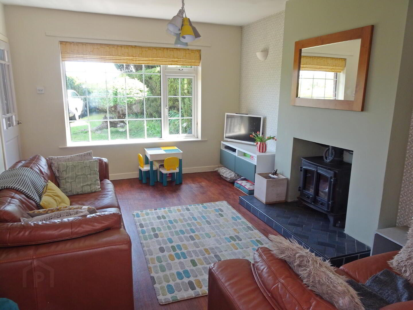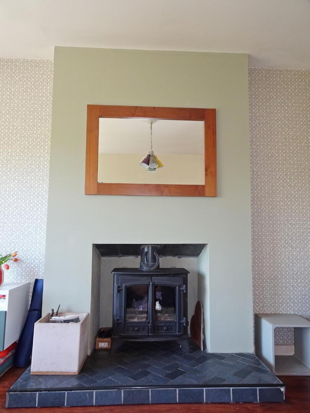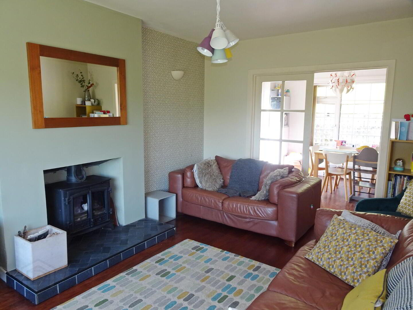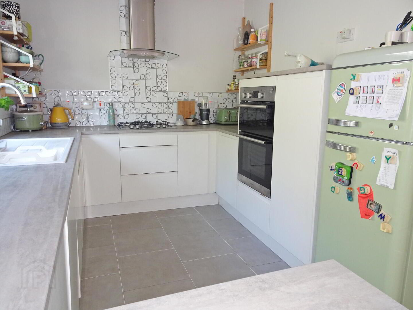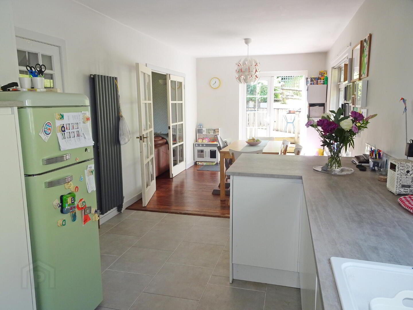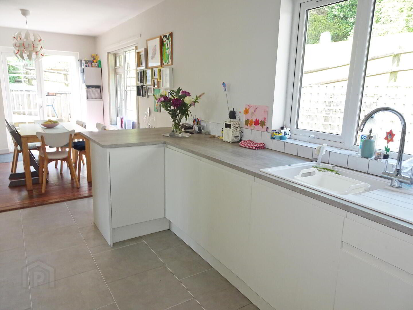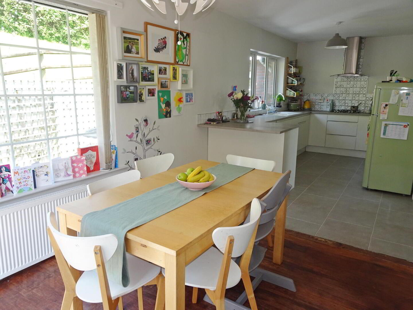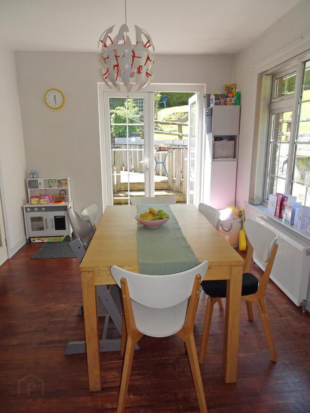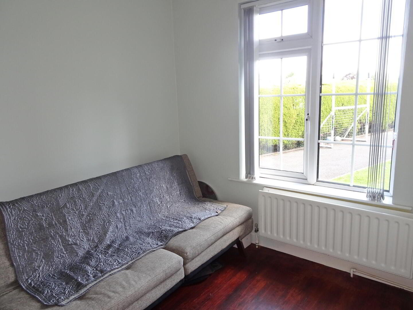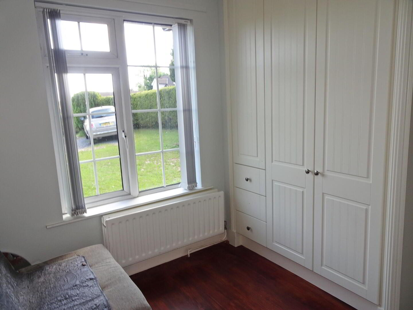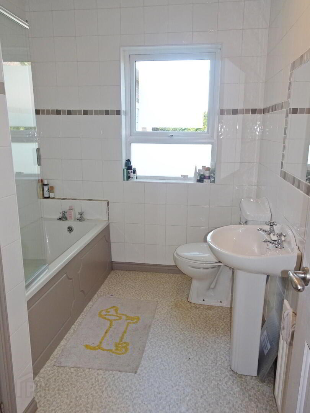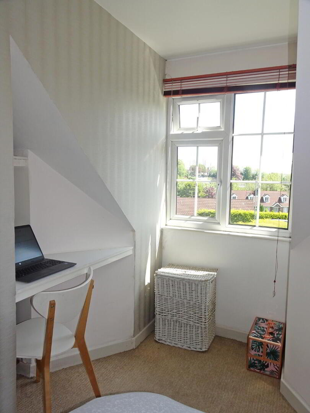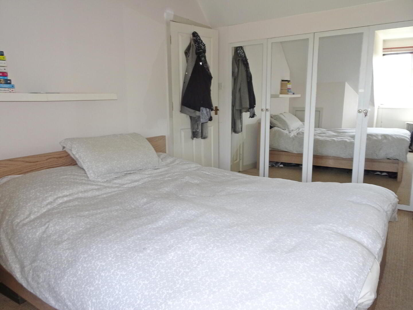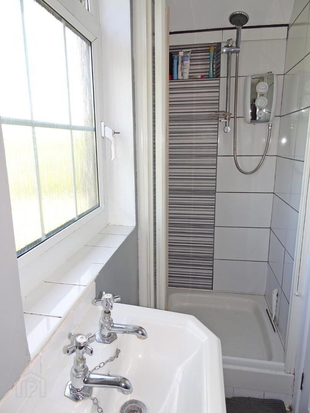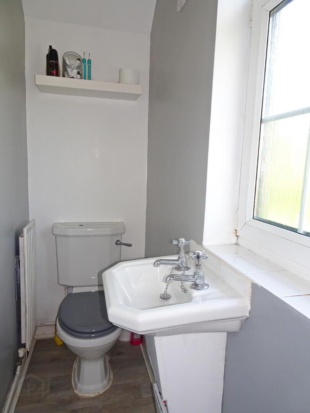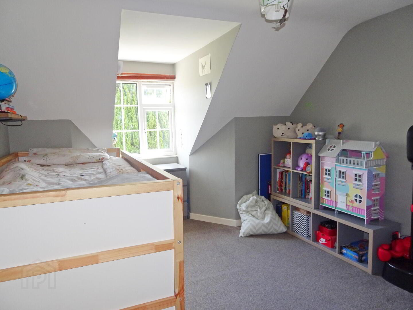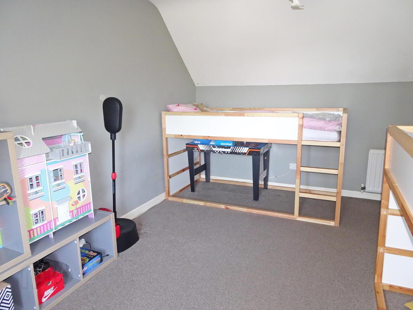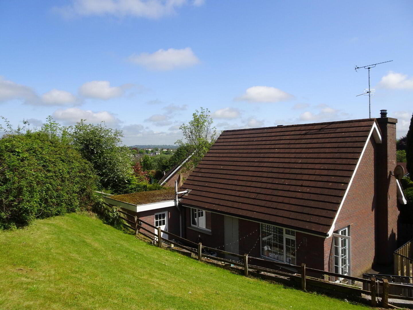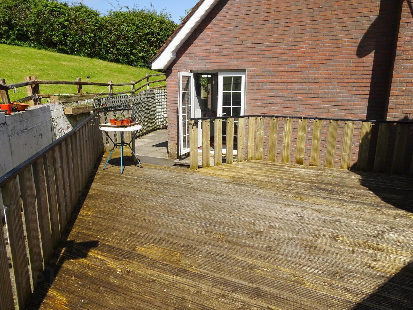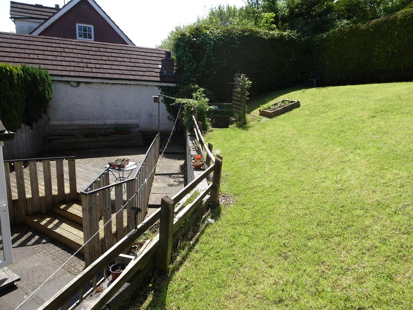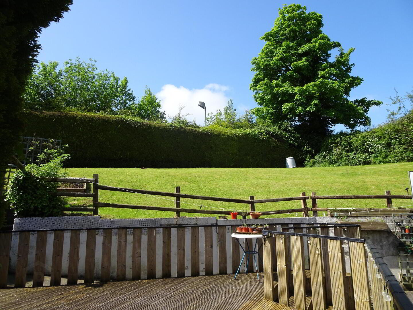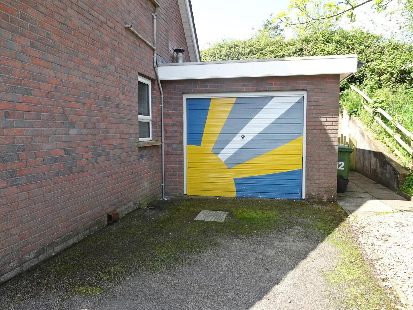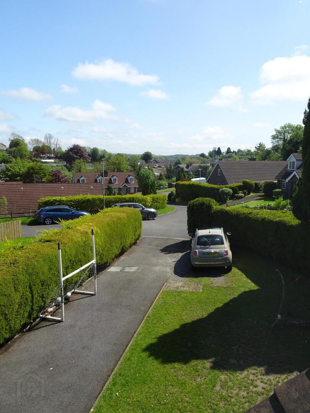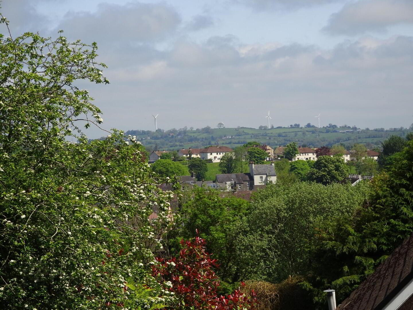14 Danny's Mill Road,
Enniskillen, BT74 7FB
3 Bed Detached House
Guide Price £212,500
3 Bedrooms
2 Bathrooms
2 Receptions
Property Overview
Status
For Sale
Style
Detached House
Bedrooms
3
Bathrooms
2
Receptions
2
Property Features
Tenure
Not Provided
Broadband
*³
Property Financials
Price
Guide Price £212,500
Stamp Duty
Rates
£1,161.12 pa*¹
Typical Mortgage
Legal Calculator
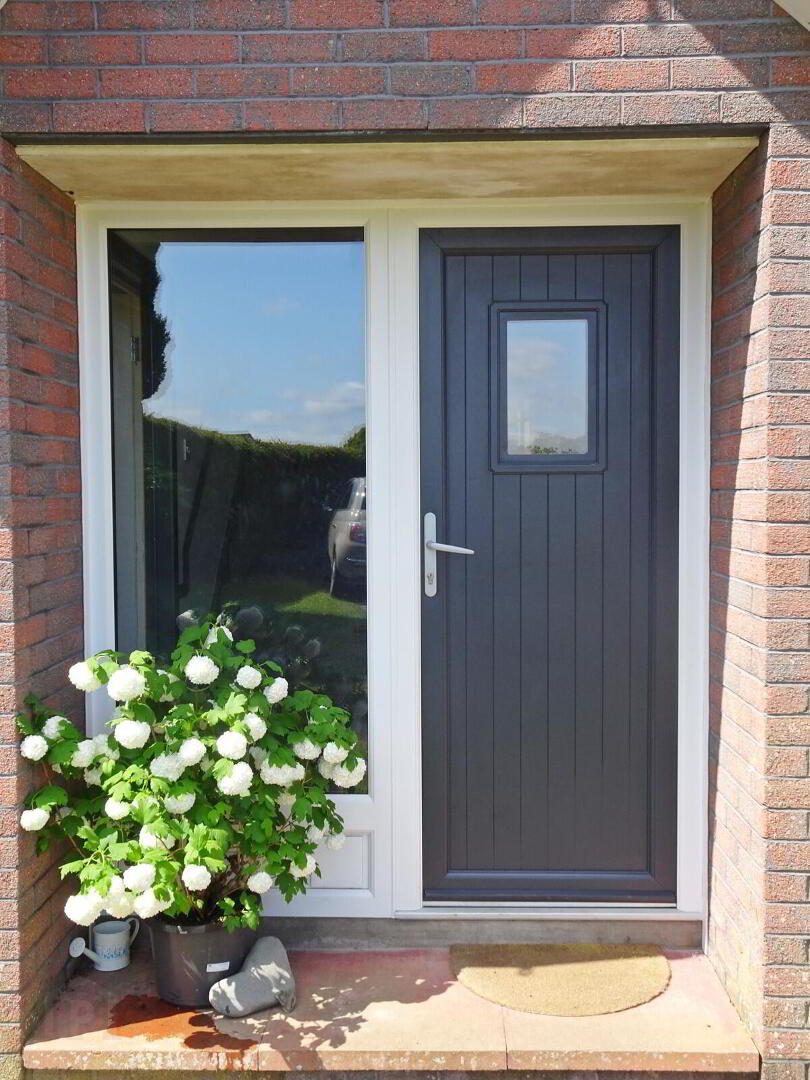
Additional Information
- Very Charming Interior Throughout
- Excellent Open Plan Kitchen And Dining Area
- En-suite To Principal Bedroom
- Ground Floor Bedroom Offering Flexibility
- Attached Garage
- Private Rear Garden With South-Facing Decking Area
- Convenient To Enniskillen Town Centre And Its Many Amenities
- A Secluded Town Residence Within An Increasingly Popular Location
An Impressive & Beautifully Appointed Detached Chalet Residence Set in a Private Setting Within A Popular Location
This wonderful detached chalet residence is quietly tucked away in a secluded position within an increasingly sought after location, offering the perfect balance of privacy and convenience, with Enniskillen town centre and all its amenities just a short distance away. Thoughtfully designed for comfortable modern living, the property reveals a charming interior where an excellent open plan kitchen and dining area forms the heart of the home, ideal for both family life and entertaining. Beyond its inviting interior, the residence opens onto a private garden that has been carefully arrange to provide a tranquil outdoor retreat, complete with a south facing decking area, a superb outdoor space for relaxation. This is a home that combines practical living with an enviable setting, in one of Enniskillen’s increasingly popular residential areas.
ACCOMMODATION
GROUND FLOOR:
Entrance Hall: 15’4 x 5’10
PVC exterior door with feature side screen window, wooden floor.
Lounge: 15’3 x 11’3
Open hearth with multi fuel stove linked to the central heating system, glazed double doors to Dining Area, wooden floor.
Open Plan Kitchen & 26’6 x 9’6
Dining Area:
Modern fitted Kitchen with a range of high and low level units, integrated double oven and grill, hob, extractor fan hood, dishwasher, tiled splashback, tiled and wooden floor, tall radiator, double patio doors to decking area and garden, glazed door to Entrance Hall.
Bedroom (3): 9’2 x 9’
Fitted wardrobes, wooden floor
Bathroom: 9’1 x 6’9
White suite, thermostatically controlled shower over bath, shower screen, fully tiled walls, hotpress.
FIRST FLOOR:
Landing: 6’1 x 3’3
Bedroom (1):14’7 x 8’10
Fitted 2 no. double wardrobes
Ensuite: 9’1 x 2’7
White suit, step in shower cubicle with electric shower, tiled splash back, recessed lights.
(Into dormer window)
Bedroom (2): 16’9 x 9’1
Into Dormer window
OUTSIDE:
Attached Garage
The property is attractively set within well maintained grounds, approached by a tarmac driveway with neat lawn and mature hedging to the front and side. To the rear lies a private garden, thoughtfully arranged to create a peaceful outdoor setting, further enhanced by a south facing decking area that makes the most of natural sunlight, an ideal space for relaxation or outdoor entertaining.
RATEABLE VALUE: £210,000
EQUATES TO £1,161.00 for 2025/26
VIEWINGS STRICTLY BY APPOINTMENT WITH THE SELLING AGENTS
TEL (028) 66320456


