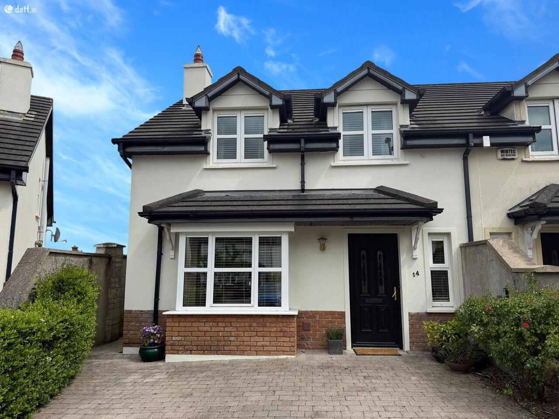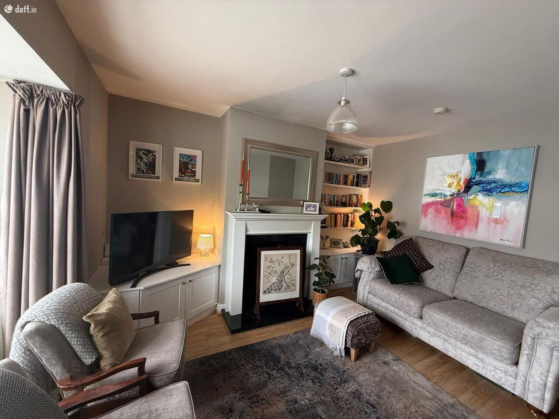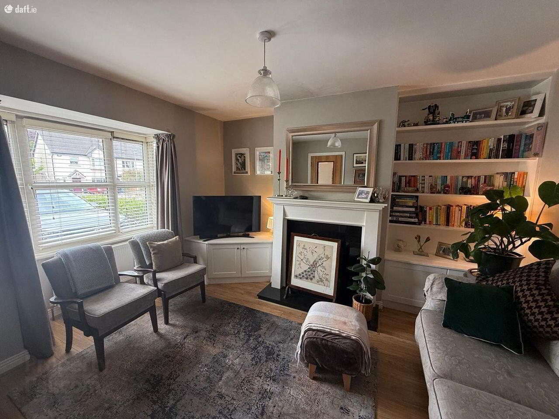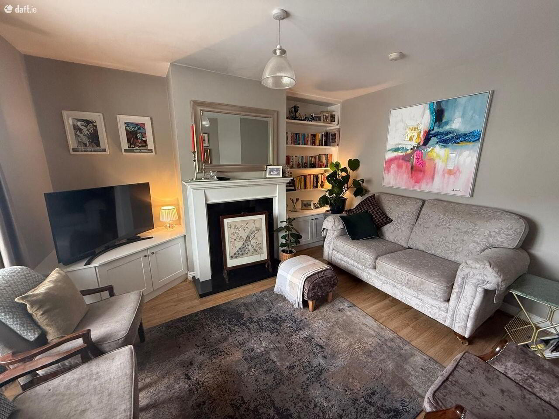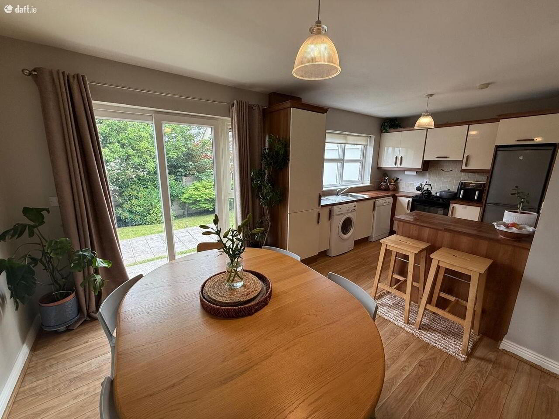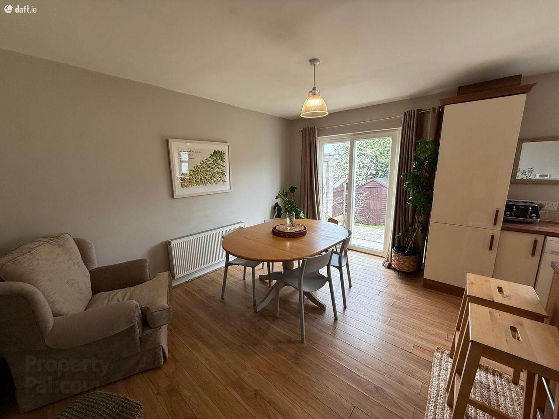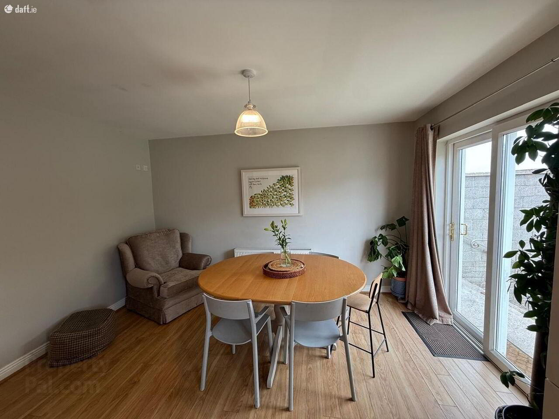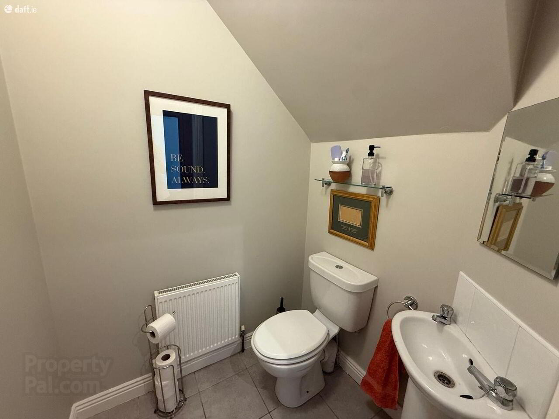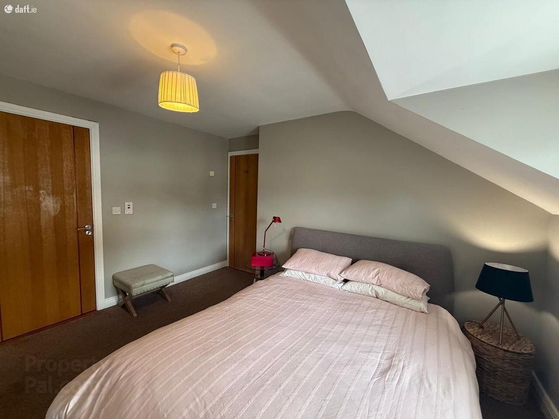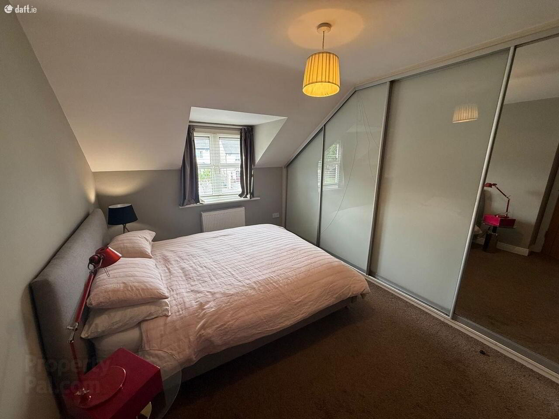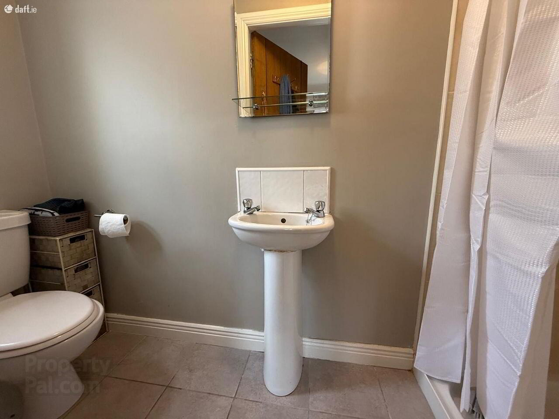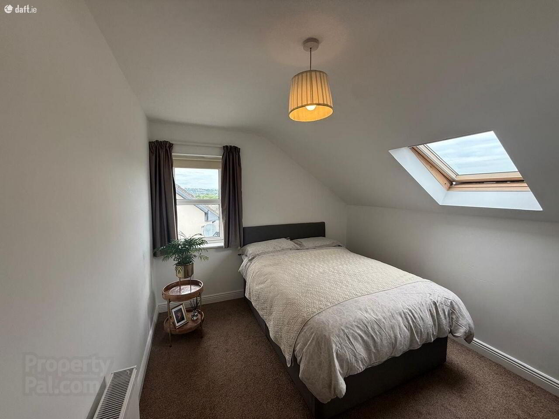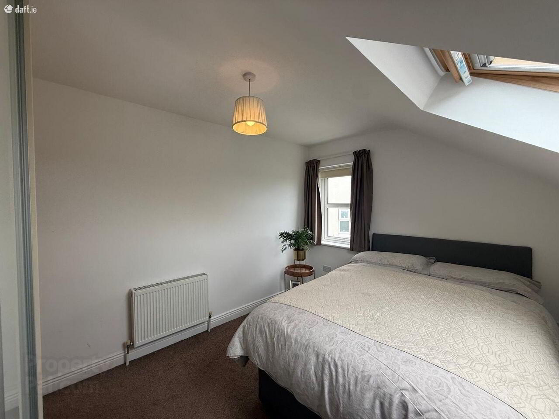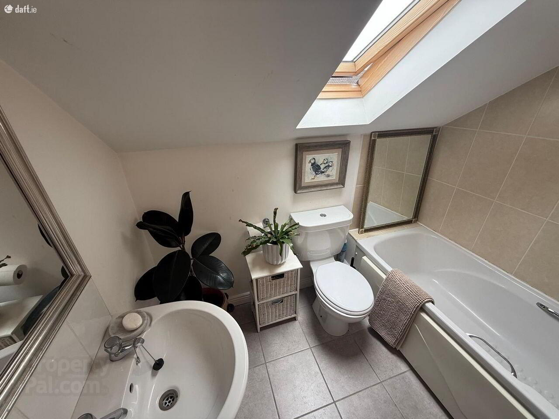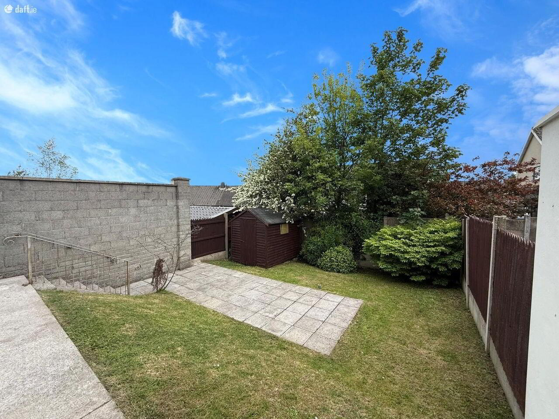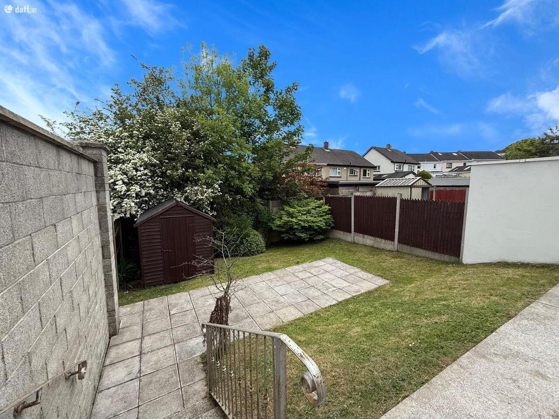14 Daneswood,
Donnybrook, Douglas, Cork
3 Bed Semi-detached House
Price €379,000
3 Bedrooms
3 Bathrooms
Property Overview
Status
For Sale
Style
Semi-detached House
Bedrooms
3
Bathrooms
3
Property Features
Size
96 sq m (1,033.3 sq ft)
Tenure
Not Provided
Energy Rating

Property Financials
Price
€379,000
Stamp Duty
€3,790*²
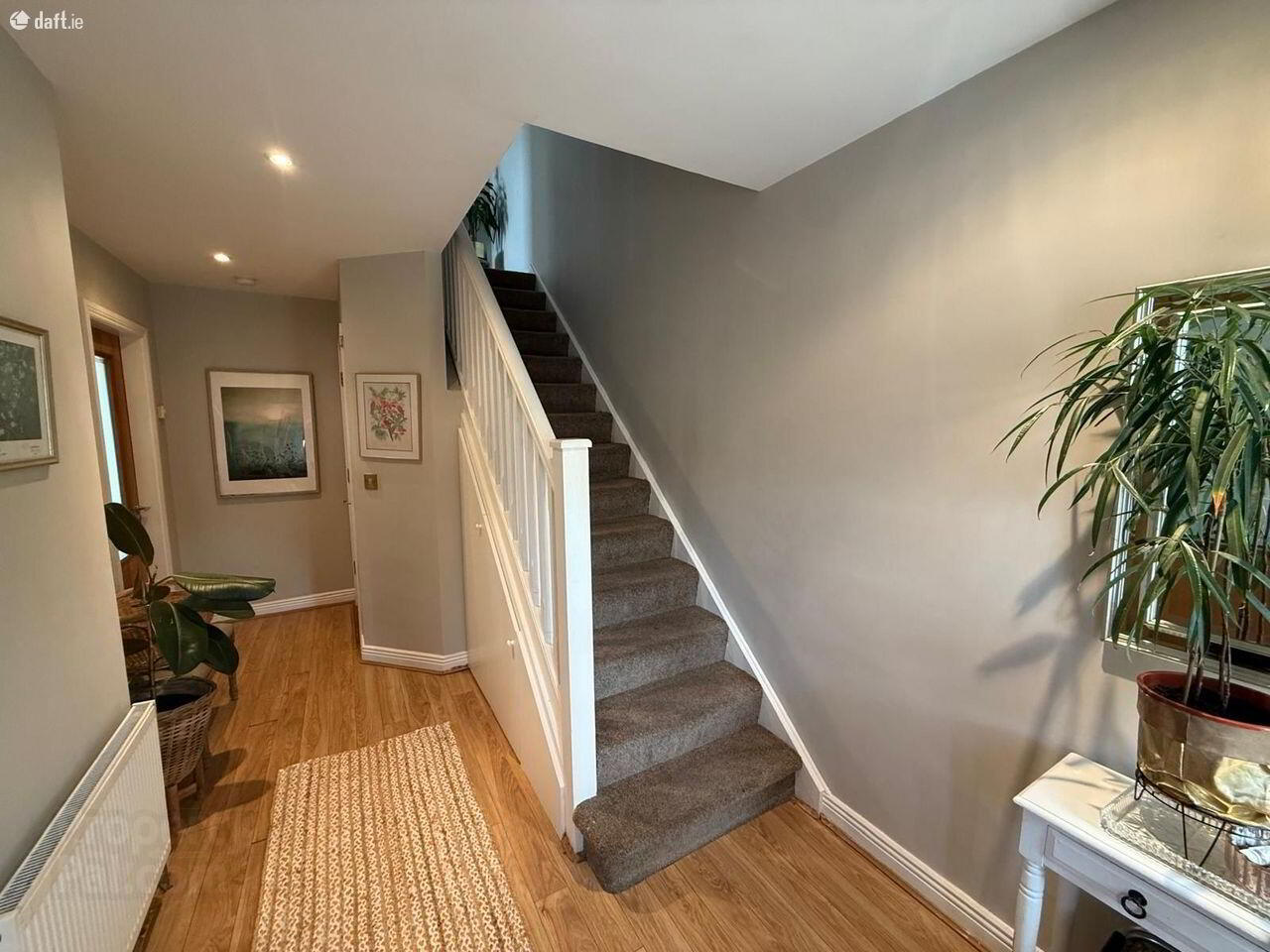
PROPERTY TYPE Nestled in the peaceful and sought-after neighborhood of Donnybrook, Douglas, 14 Daneswood offers a rare opportunity to own a beautifully presented 3-bedroom semi-detached home in turn-key condition. This charming property is located within a mature development of just 19 houses, tucked away in a quiet cul-de-sac just off Montpellier Road, providing a perfect blend of privacy and convenience. The property features off-street parking to the front, ensuring ample space for residents and visitors alike. The home has been meticulously maintained and is ready for immediate occupancy, ideal for those seeking a hassle-free move. This propertys location is second to none, with easy access to all of Douglas' amenities, including shops, schools, and parks. It also benefits from excellent transport links to the city center, making it an ideal choice for commuters. Whether you are a first-time buyer, a growing family, or looking to downsize, 14 Daneswood presents an outstanding opportunity in a highly desirable area. ACCOMODATION The accommodation includes a welcoming Entrance Hallway, which sets the tone for the rest of the home. The Lounge is a bright and spacious living area, perfect for relaxing or entertaining. The Kitchen/Dining Room serves as the heart of the home, offering a well-appointed space for cooking and family meals. There is also a convenient Guest WC located on the ground floor for added practicality. Upstairs, the Master Bedroom with Ensuite provides a generous-sized space featuring an ensuite bathroom for added privacy and comfort. There are two additional well-proportioned bedrooms, Bedroom Two and Bedroom Three, offering plenty of space for family or guests. The Main Bathroom is modern and complete with all the essentials. FRONT OF PROPERTY To the front of the property there is paved driveway with off street parking for up to two cars. ENTRANCE HALLWAY 5.35m x 2.17m A pvc door with frosted glass paneling that leads into the entrance hallway. The entrance hallway comprises of timber effect laminate flooring, spotlighting, one radiator and one window overlooking the front of the property. There is also built in storage units incorporated under the stairs. LIVING ROOM 4.54m x 3.62m This bright and spacious living room comprises of timber effect laminate flooring, one centre light, one radiator and one large bay window overlooking the front of the property. The living room also has integrated shelving units long with an open fireplace with a stunning surround. KITCHEN/DINING 5.91m x 4.06m This kitchen benefits from timber effect laminate flooring, one window overlooking the rear garden, one radiator and two centre lights. The kitchen also benefits from a range of fitted kitchen units with a contrasting countertop and splash back tiles. The kitchen incorporates a stainless-steel sink with a draining board, space for a fridge/freezer, plumbing for a dishwasher and a washing machine. There is a double oven with a gas four ring hob and an extractor fan located above. The dining area can comfortably facilitate a dining table and six to eight chairs. There is also sliding glass doors that lead out to the rear garden. GUEST WC 1.54m x 1.37m There is tiled flooring, one wash hand basin and a wc. The guest wc also incorporates one extractor fan, one centre light and one radiator. STAIRS & LANDING 3.14m x 2.07m The stairs and landing are fully carpeted. Via the landing there is one centre light, access to the attic and the hot-press. MASTER BEDROOM 3.85m x 2.84m This double bedroom features carpet fitted flooring, one centre light, one radiator and one window overlooking the front of the property. This bedroom also features integrated slide robes. ENSUITE 0.88m x 2.88m There is tiled flooring, one electric Triton T90 shower, one wash hand basin and a wc. The ensuite also incorporates one centre light, one radiator, one extractor fan and one window with frosted glass paneling overlooking the side of the property. BEDROOM 2 3.78m x 2.96m This double bedroom features carpet fitted flooring, one centre light, one radiator, one Velux window, one window overlooking the side of the property. This bedroom also features integrated slide robes. BEDROOM 3 2.43m x 2.75m This bedroom features carpet fitted flooring, one centre light, one radiator, one window overlooking the front of the property. This bedroom also features integrated slide robes. MAIN BATHROOM 2.17m x 1.82m Three-piece bathroom suite incorporating a bath with an electric Triton T90 Z shower attachment, wash hand basin and wc. The main bathroom has tiled flooring, one Velux window, one extractor fam, one centre light and one radiator. REAR OF PROPERTY The rear of the property is accessed from the side or from the kitchen/dining area. This stunning garden benefits from a patio area with plenty of space for outdoor furniture and is also laid to lawn. There is a timber Barna shed located to the rear also. This lovely garden would be an ideal place for entertaining during the summer months. The above details are for guidance only and do not form part of any contract. They have been prepared with care but we are not responsible for any inaccuracies. All descriptions, dimensions, references to condition and necessary permission for use and occupation, and other details are given in good faith and are believed to be correct but any intending purchaser or tenant should not rely on them as statements or representations of fact but must satisfy himself/herself by inspection or otherwise as to the correctness of each of them. In the event of any inconsistency between these particulars and the contract of sale, the latter shall prevail. The details are issued on the understanding that all negotiations on any property are conducted through this office.

