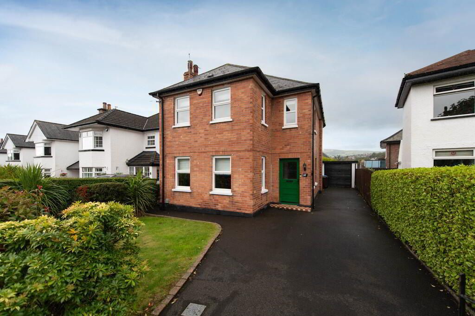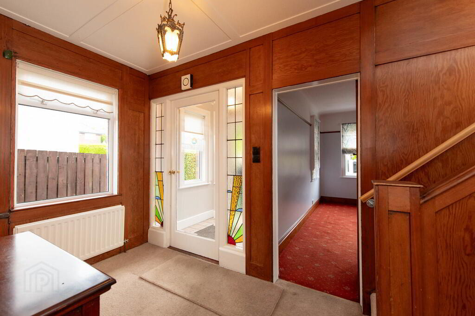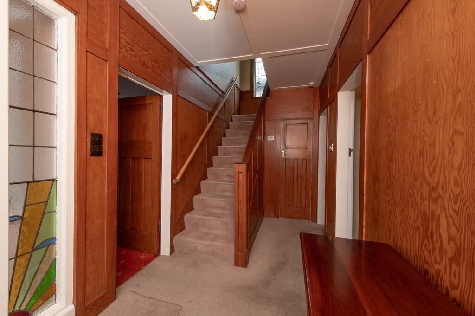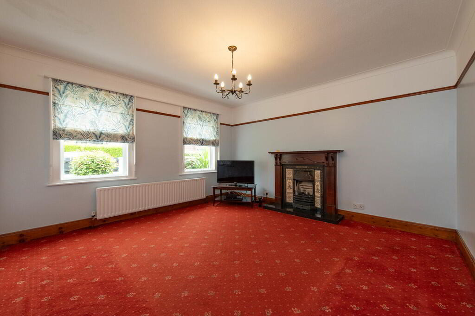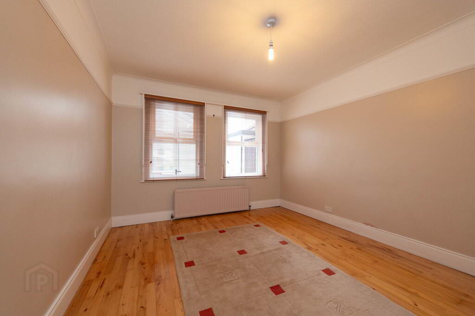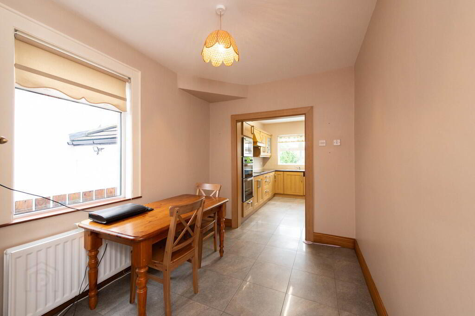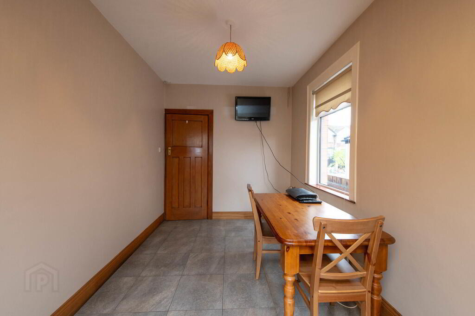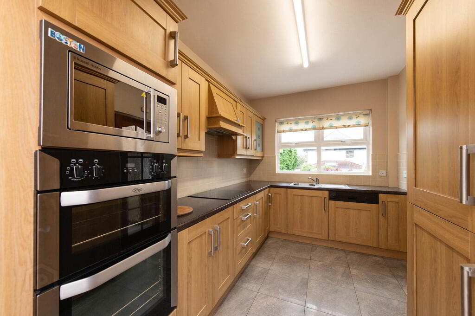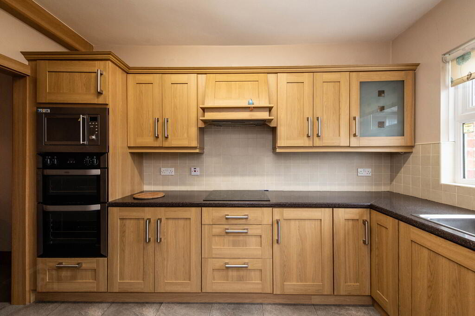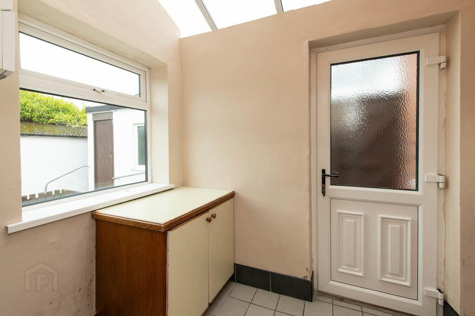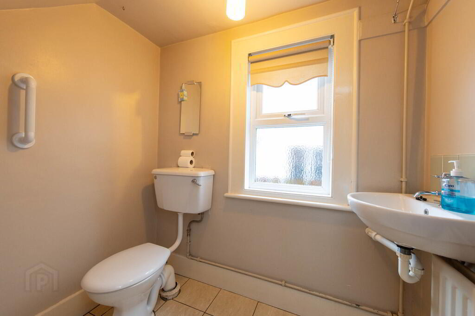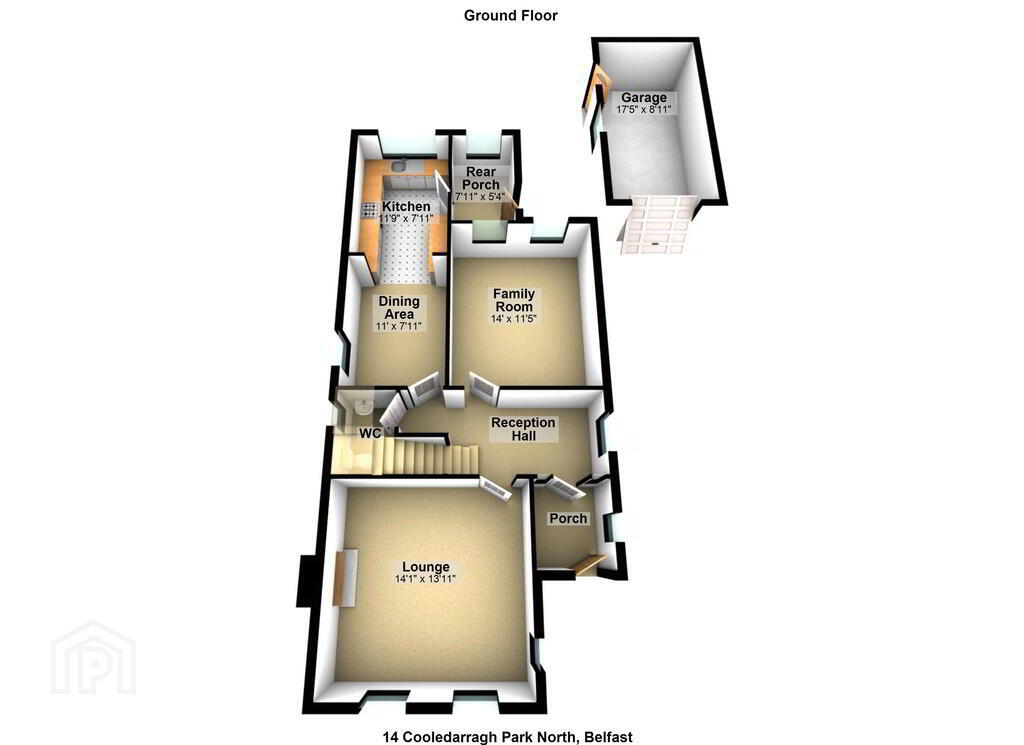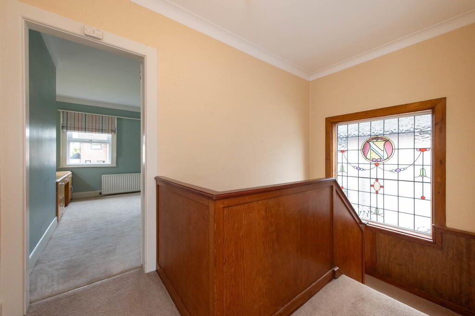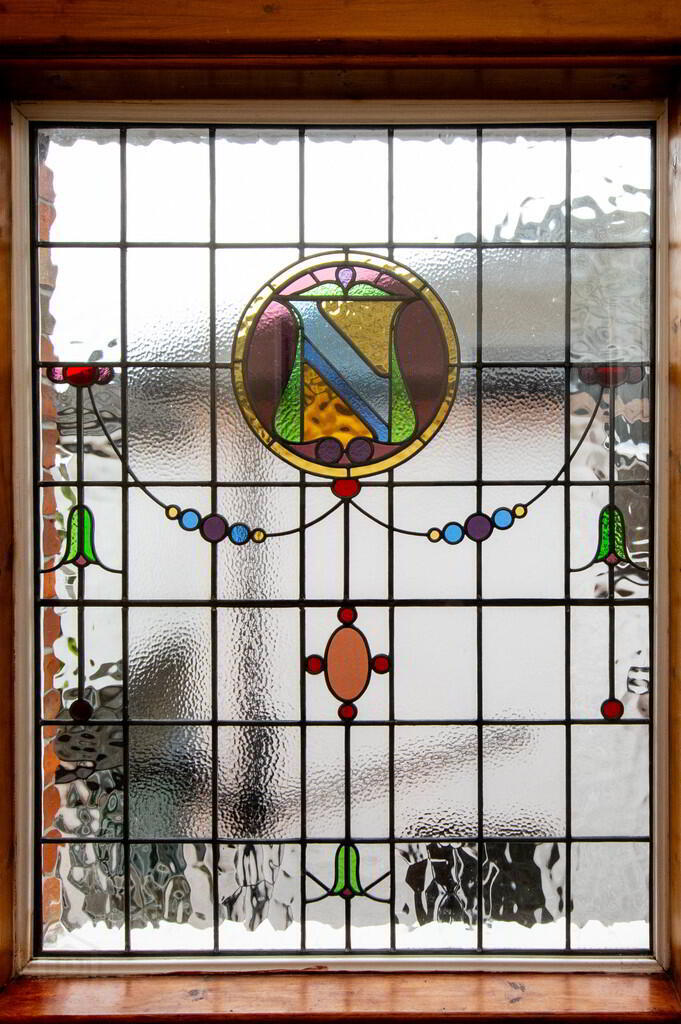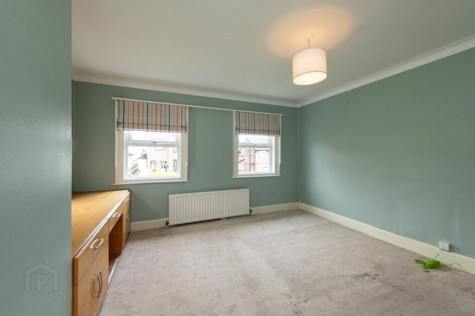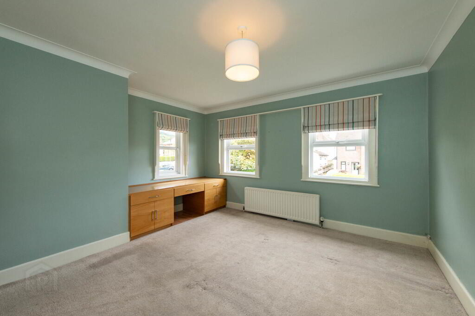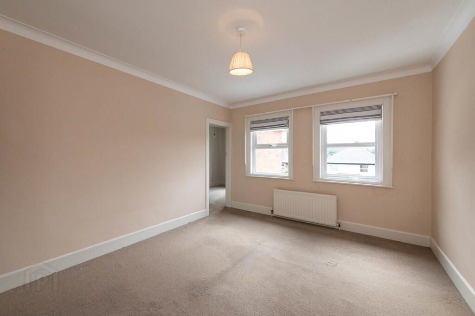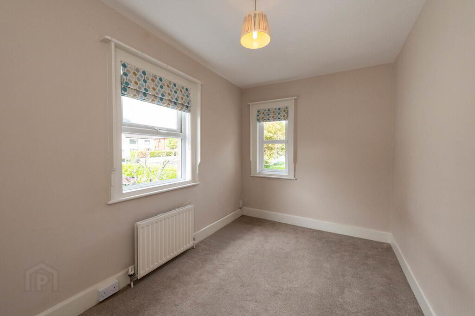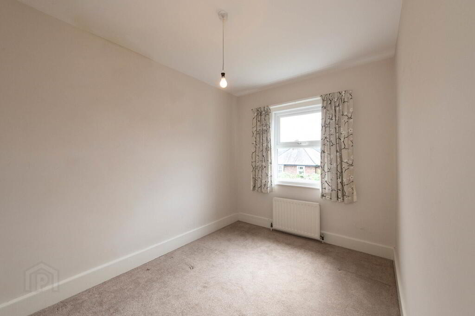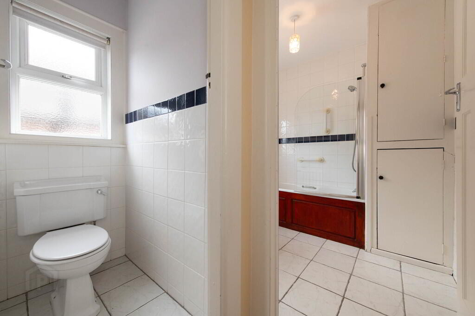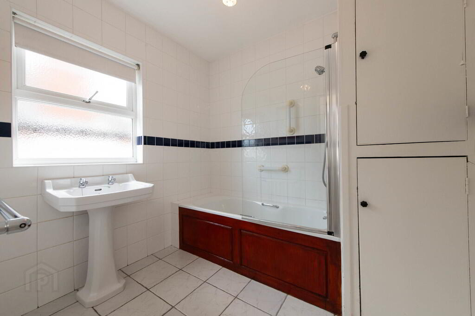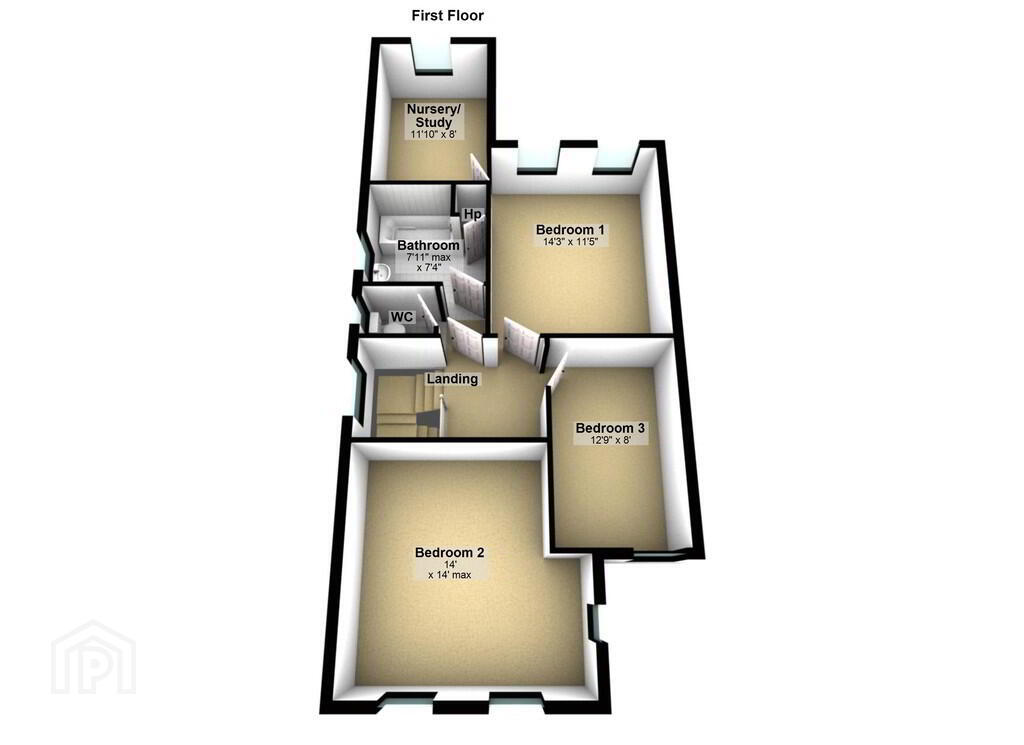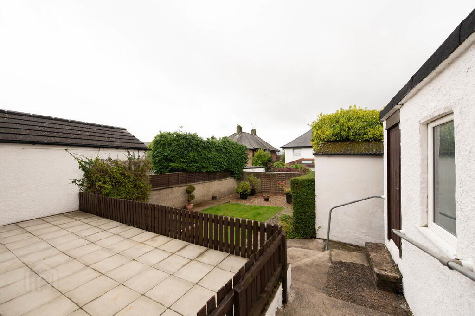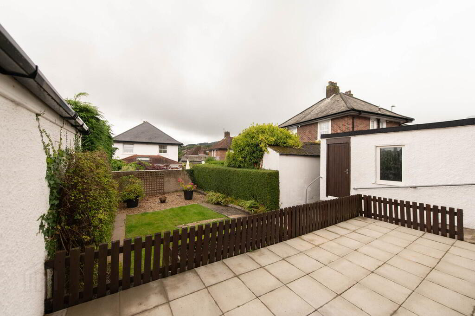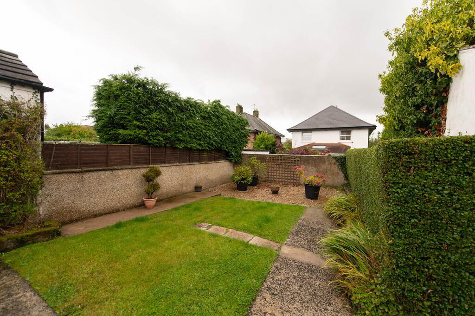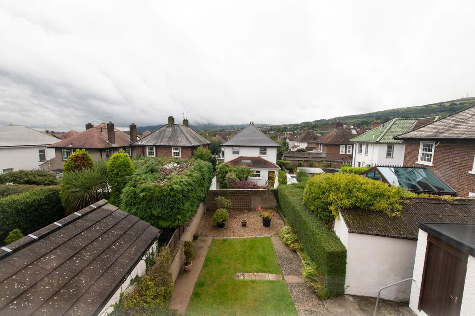14 Cooldarragh Park North,
Belfast, BT14 6TL
3 Bed Detached House
Offers Over £325,000
3 Bedrooms
1 Bathroom
3 Receptions
Property Overview
Status
For Sale
Style
Detached House
Bedrooms
3
Bathrooms
1
Receptions
3
Property Features
Tenure
Not Provided
Heating
Gas
Broadband Speed
*³
Property Financials
Price
Offers Over £325,000
Stamp Duty
Rates
£2,158.43 pa*¹
Typical Mortgage
Legal Calculator
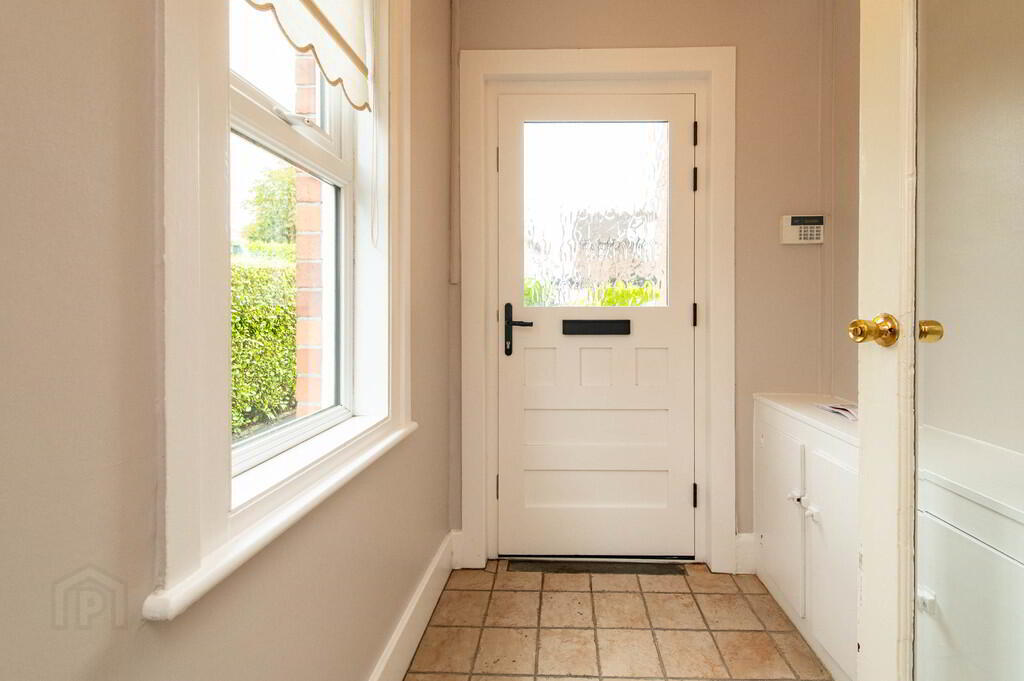
Additional Information
- Red brick detached villa in popular residential area
- 3 Bedrooms plus nursery bedroom/ study
- 3 Separate reception rooms
- Gas fired central heating
- Modern fitted kitchen
- Cloaks
- Bathroom with white suite
- uPVC fascia and rainwater goods
- Double glazing in uPVC frames
- Detached garage
This impressive red brick detached villa offers bright and spacious accommodation, ideal for family living. Enjoying picturesque views of Cavehill, the property is conveniently situated close to excellent schools, shops, and public transport facilities, ensuring ease of access to local amenities. Internally, the home is presented to a good standard throughout, blending comfort with practicality across generous living spaces. A perfect choice for those seeking a well-maintained property in a sought-after location.
GROUND FLOORRECEPTION PORCH Ceramic tiled flooring
RECEPTION HALL Panelling
CLOAKS Low flush W/C, wash hand basin, Karndean flooring
LOUNGE 14' 1" x 13' 11" (4.29m x 4.24m) Cast iron and tiled fireplace with polished mahogany surround, picture rail
FAMILY ROOM 14' 0" x 11' 5" (4.27m x 3.48m) Polished wood flooring, cornicing, picture rail
DINING AREA 11' 0" x 7' 11" (3.35m x 2.41m) Ceramic tiled flooring
KITCHEN 11' 9" x 7' 11" (3.58m x 2.41m) Range of high and low level units, round edge worksurfaces, single drainer stainless steel sink unit with mixer tap, dishwasher, inlaid hob unit, extractor fan, double oven, tiling
REAR PORCH Plumbed for washing machine, ceramic tiled flooring, gas boiler
FIRST FLOOR
LANDING Stained glass window
BEDROOM (1) 14' 3" x 11' 5" (4.34m x 3.48m) Through to:
NURSERY BEDROOM/ STUDY 11' 10" x 8' 0" (3.61m x 2.44m)
BEDROOM (2) 14' 0" x 14' 0" (at max)(4.27m x 4.27m) Views of Cavehill, cornicing
BEDROOM (3) 12' 9" x 8' 0" (3.89m x 2.44m) Views of Cavehill
BATHROOM White suite, panelled bath, controlled shower, pedestal wash hand basin, ceramic tiled flooring, linen cupboard
SEPARATE W/C Low flush W/C, ceramic tiled flooring, tiling
OUTSIDE Front in car parking space to garage
Side in mature lawn, plants, trees and shrubs
Rear in raised paved patio area and lawn, light and tap, good orientation for the sunshine
DETACHED GARAGE 17' 5" x 8' 11" (5.31m x 2.72m) Up and over door, light and power


