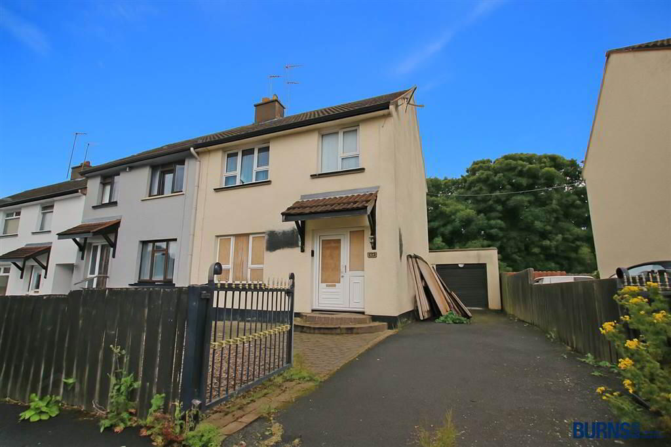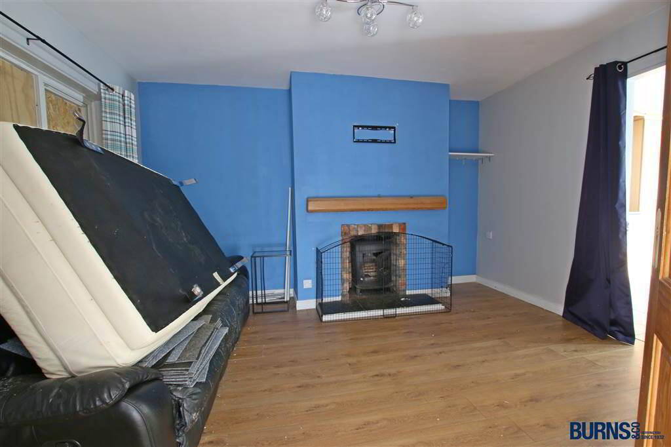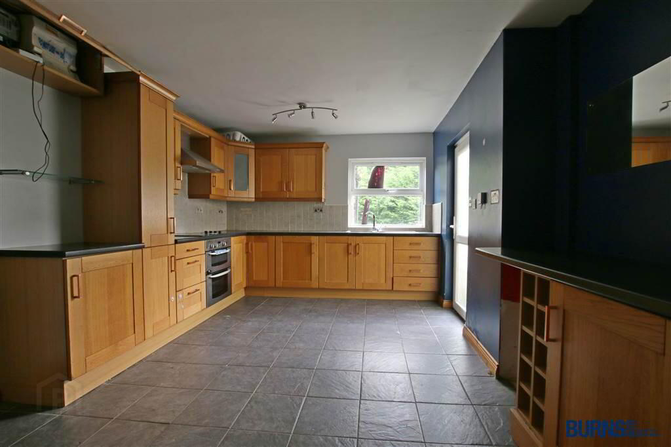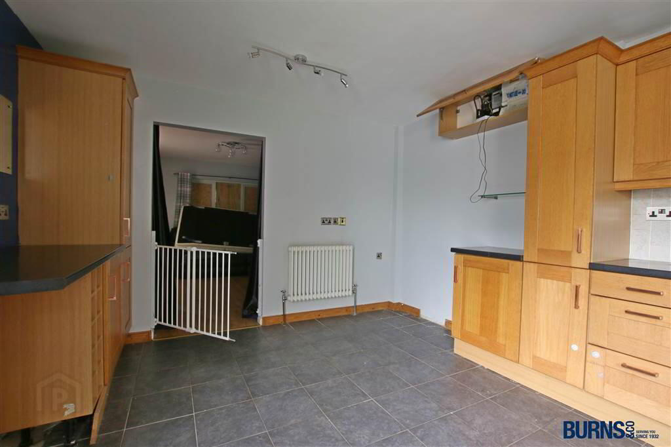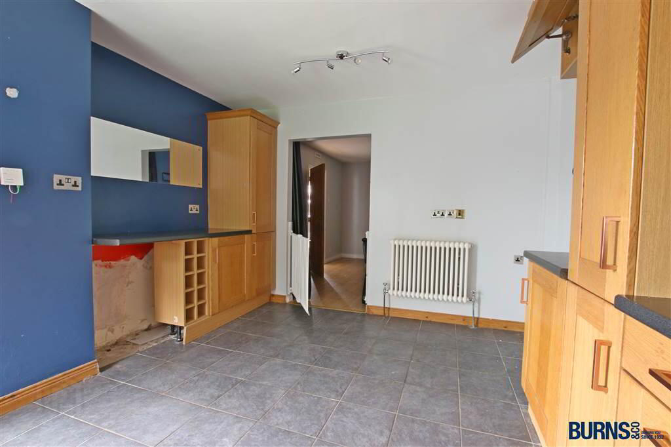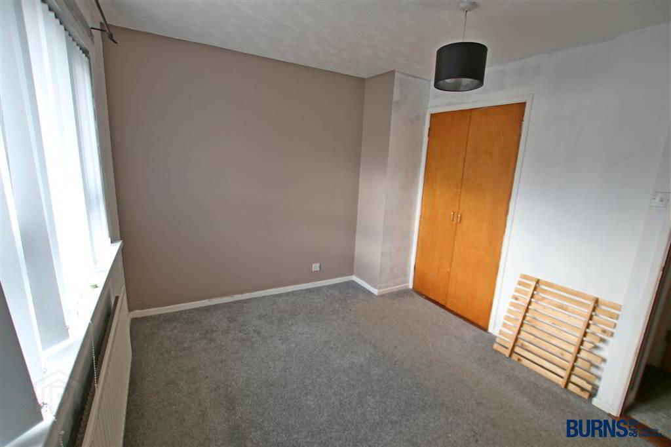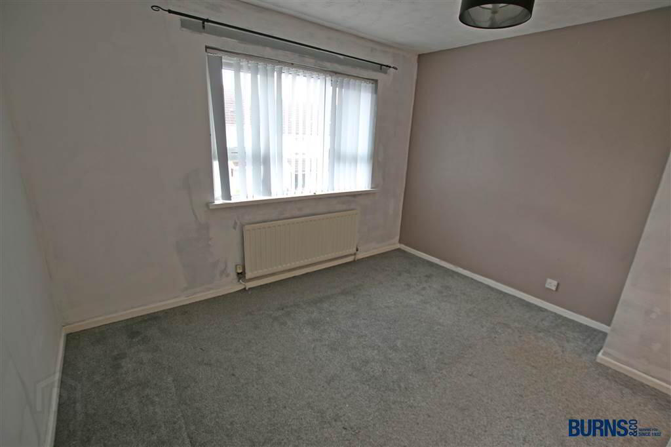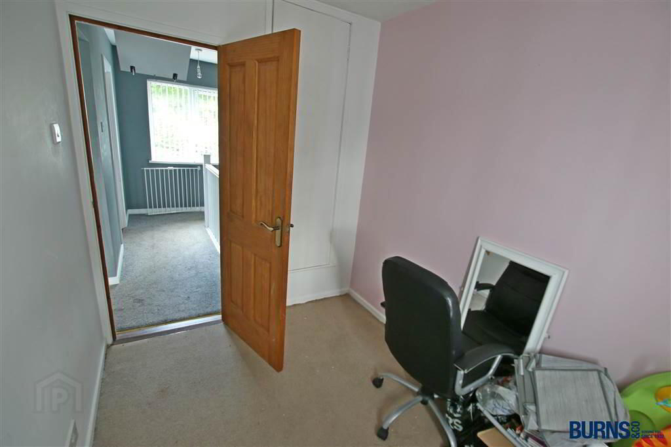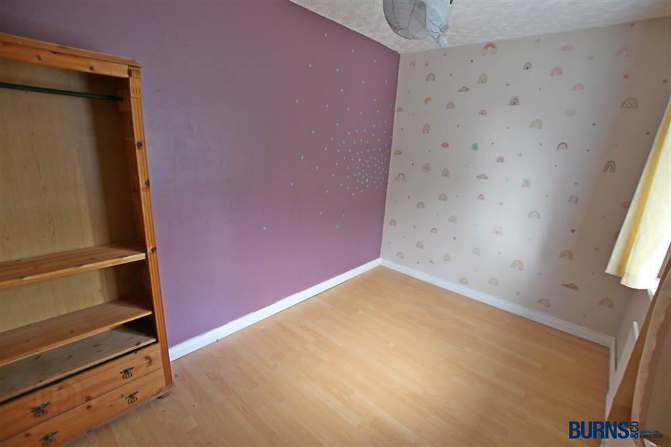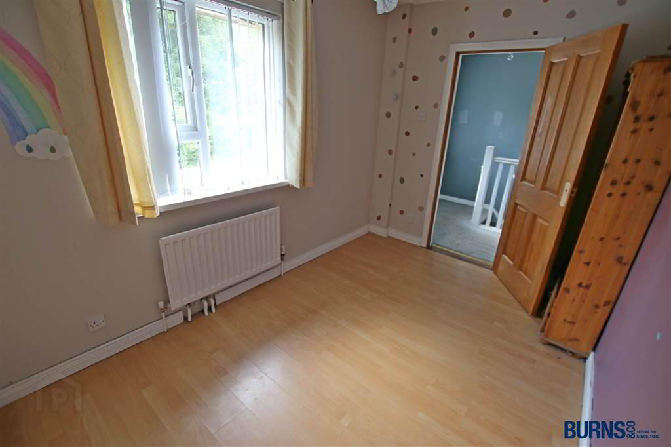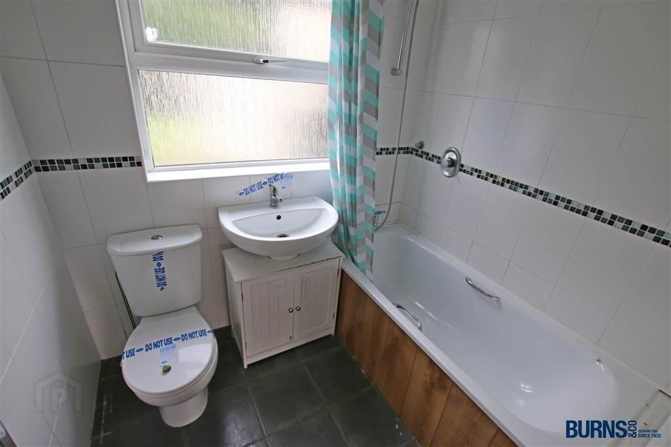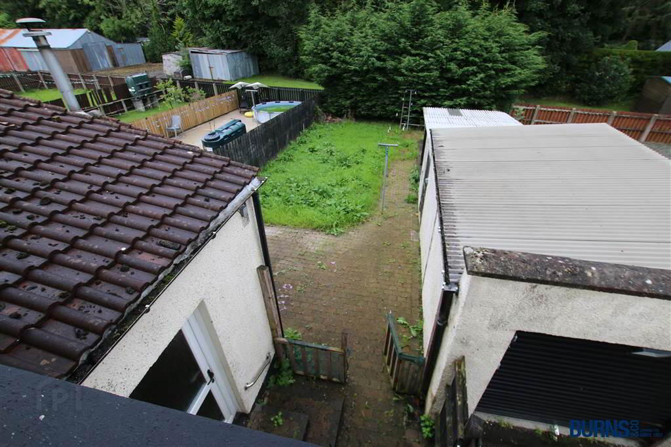14 Carsonville Drive,
Upperlands, BT46 5SQ
3 Bed End-terrace House
Asking Price £87,500
3 Bedrooms
1 Reception
Property Overview
Status
For Sale
Style
End-terrace House
Bedrooms
3
Receptions
1
Property Features
Tenure
Not Provided
Energy Rating
Heating
Oil
Broadband
*³
Property Financials
Price
Asking Price £87,500
Stamp Duty
Rates
£549.96 pa*¹
Typical Mortgage
Legal Calculator
In partnership with Millar McCall Wylie
Property Engagement
Views Last 7 Days
400
Views Last 30 Days
2,066
Views All Time
5,073
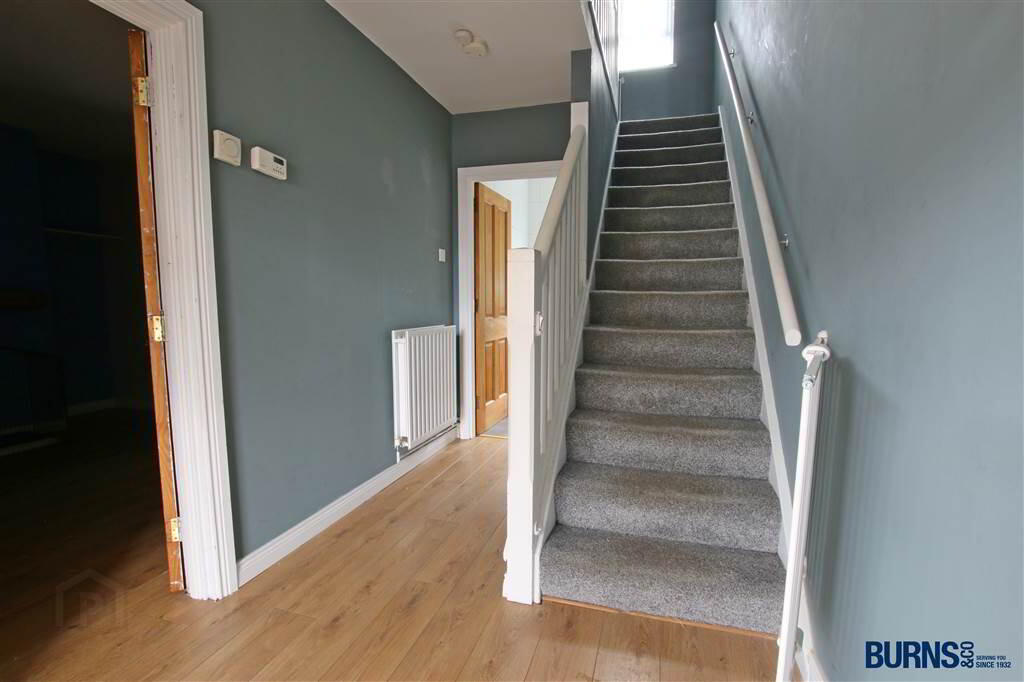
Additional Information
- Public Notice - 14 Carsonville Drive, Upperlands, BT46 5SQ. We are acting in the sale of the above property and have received an offer of (£119,000).
- Any interested parties must submit any higher offers in writing to the selling agent before an exchange of contracts takes place. EPC: D59.
- Three bedroom end terrace dwelling located a short walk from the centre of the historic linen village of Upperlands.
- Detached garage.
- Spacious garden to rear including: covered seating area, raised/covered wooden decking area, boiler house and additional lean-to.
- Ample car parking for multiple vehicles via tarmac side driveway, accessed via black entrance gates.
- Easy driving to Maghera, Coleraine, Ballymena and Magherafelt.
- Walking distance to all village amenities and school.
- An ideal First Time Buyer or Investor purchase.
- Included in the sale: all floor coverings; light fittings; window blinds; curtain poles; oven & hob; extractor hood; TV aerial; satellite dish; wooden decking; hedging; fixed washing line.
Ground Floor
- ENTRANCE HALL:
- laminate wooden flooring; BT phone point; understairs storage cupboard.
- BATHROOM:
- tiled floor; bath with overhead mains connected shower; toilet; wash hand basin with underneath storage cupboard.
- LOUNGE:
- laminate wooden flooring; multi-fuel stove on raised tiled hearth and brick surround; TV point.
- KITCHEN/DINER:
- tiled floor; attractive range of modern eye and low-level wooden units; electric hob, grill and oven with stainless steel extractor hood; plumbed for dishwasher; sink and drainer; door to fully enclosed rear garden area.
First Floor Return
- STAIRS & LANDING:
- carpet; attic access from landing (via drop down ladder and with electric/lighting)..
First Floor
- BEDROOM (1):
- laminate wooden flooring.
- BEDROOM (2):
- carpet; built-in storage cupboard with shelf and rail.
- BEDROOM (3):
- carpet; built-in storage cupboard with shelf and railing.
- HOTPRESS:
- insulated water tank and wooden shelving.
- OUTSIDE:
- black entrance gates to tarmac side driveway;; detached garage; fully enclosed rear garden and brick paved area; fixed washing line; boiler house; additional outbuilding to rear; covered seating area to rear (with electric supply); raised and covered wooden decking area to rear; outside tap.
Directions
Upperlands


