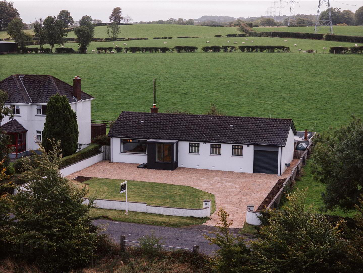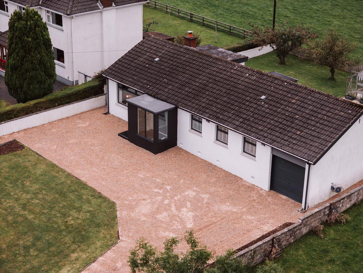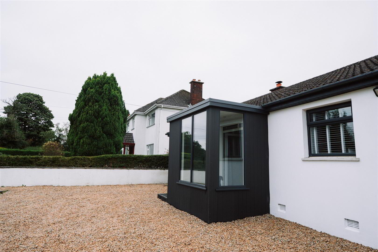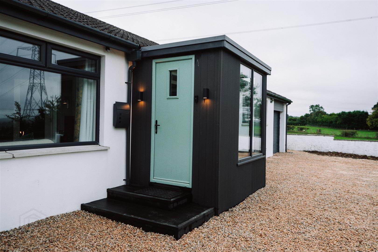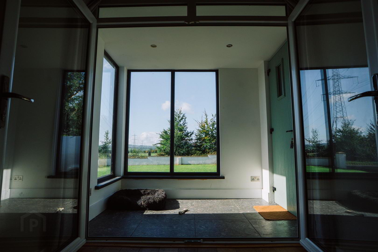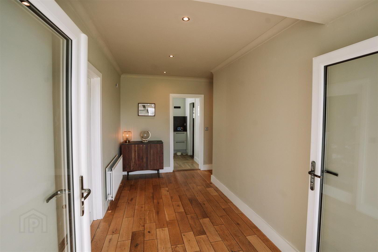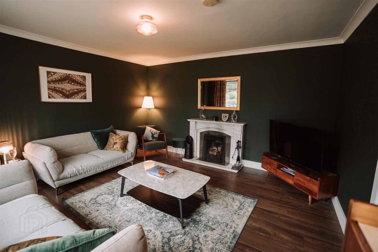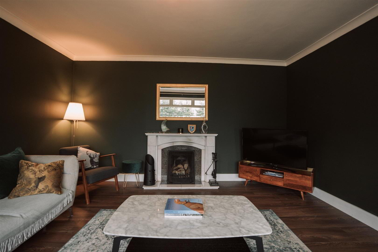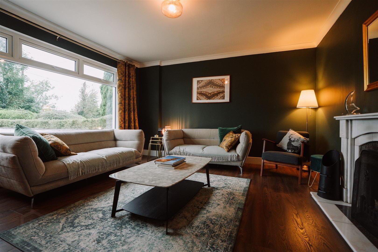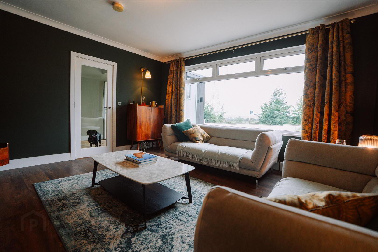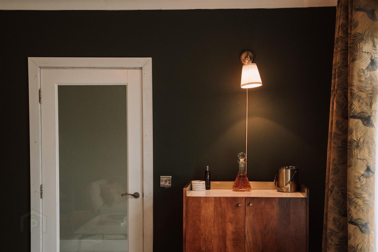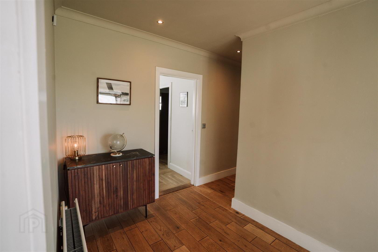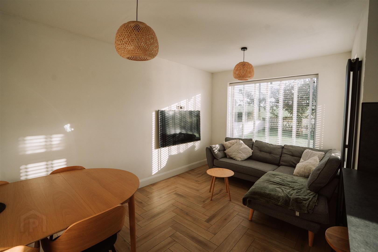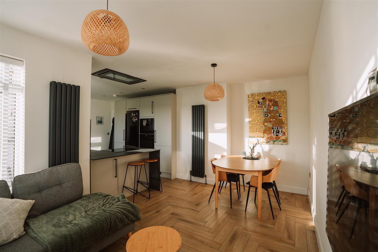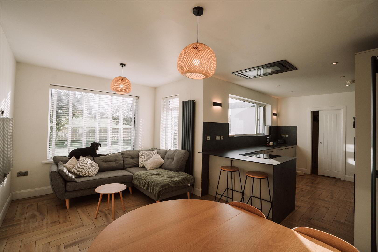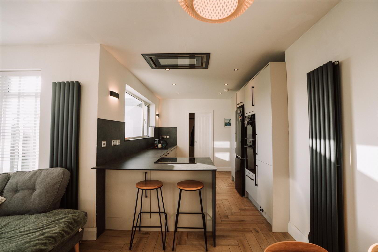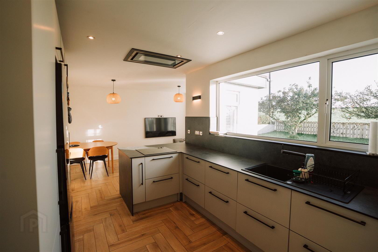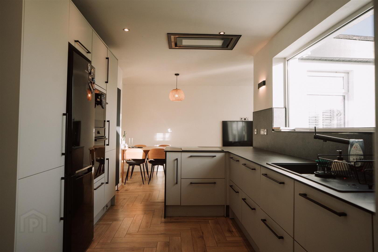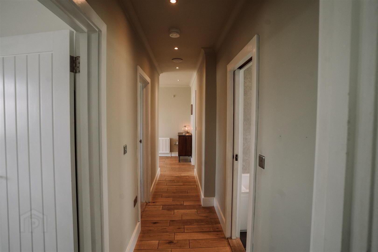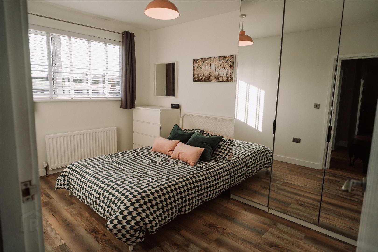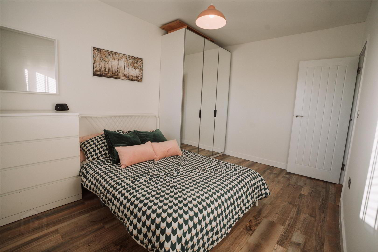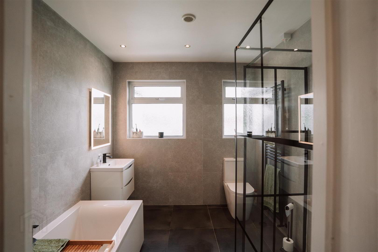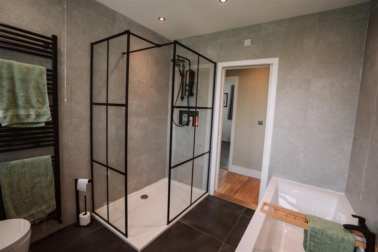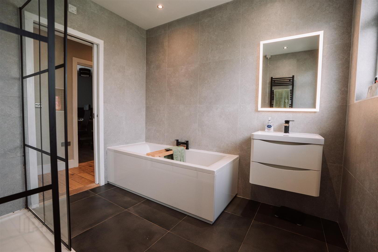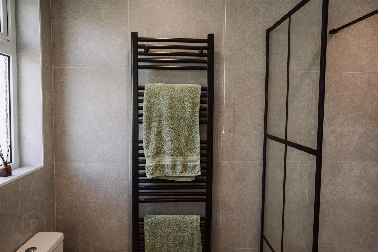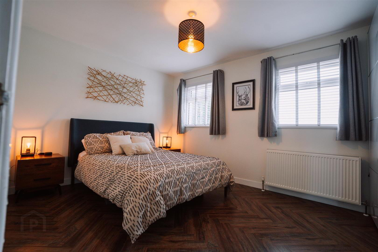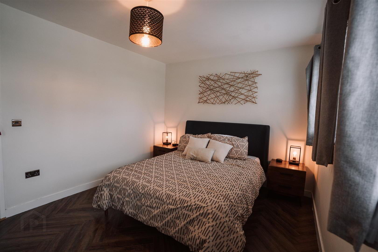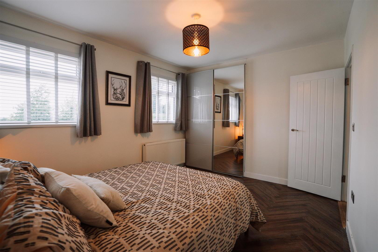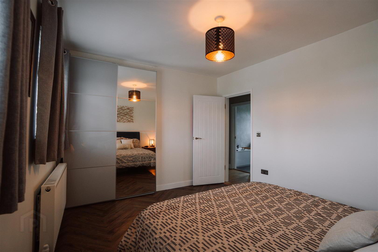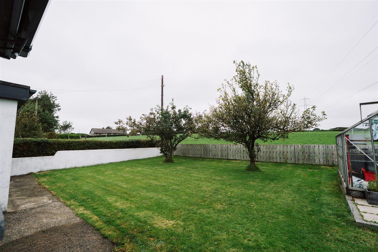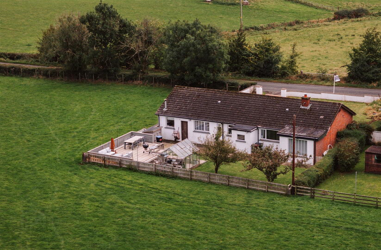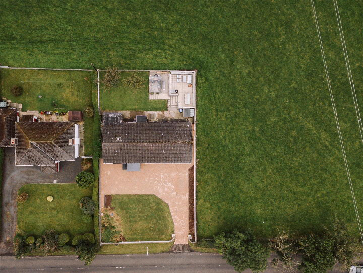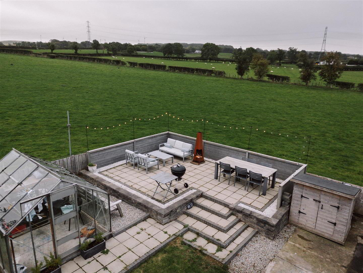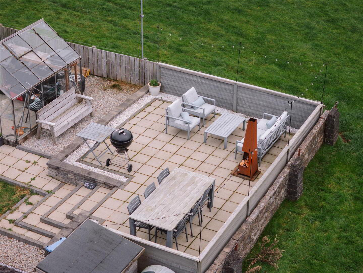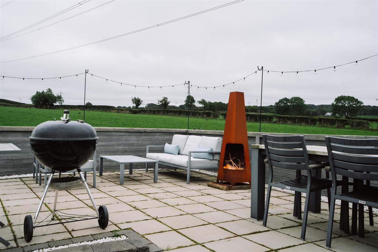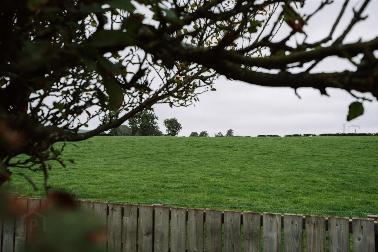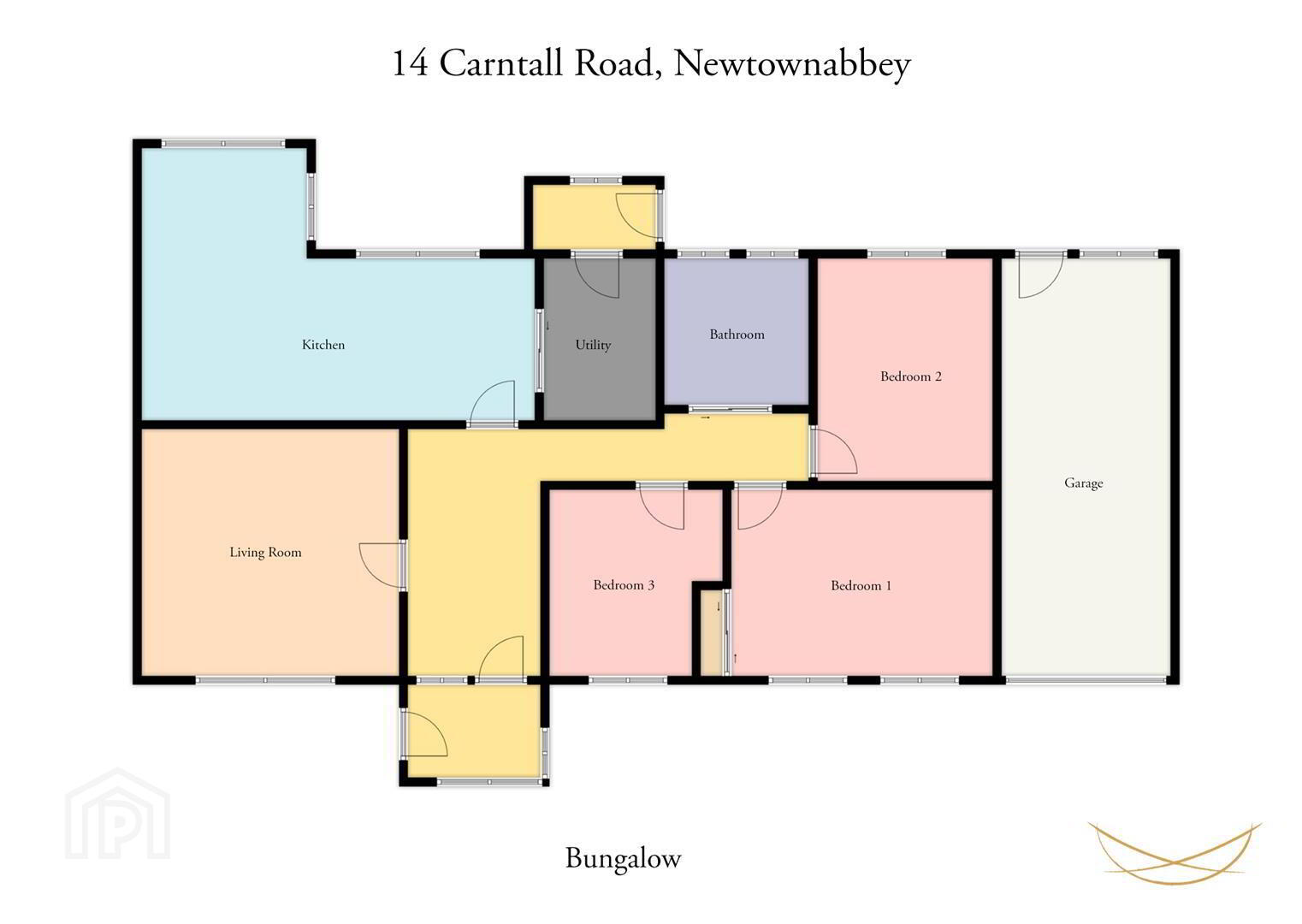14 Carntall Road,
Ballyclare, BT39 9NS
3 Bed Detached Bungalow
Offers Over £259,950
3 Bedrooms
1 Bathroom
2 Receptions
Property Overview
Status
For Sale
Style
Detached Bungalow
Bedrooms
3
Bathrooms
1
Receptions
2
Property Features
Tenure
Not Provided
Energy Rating
Broadband Speed
*³
Property Financials
Price
Offers Over £259,950
Stamp Duty
Rates
£1,342.74 pa*¹
Typical Mortgage
Legal Calculator
In partnership with Millar McCall Wylie
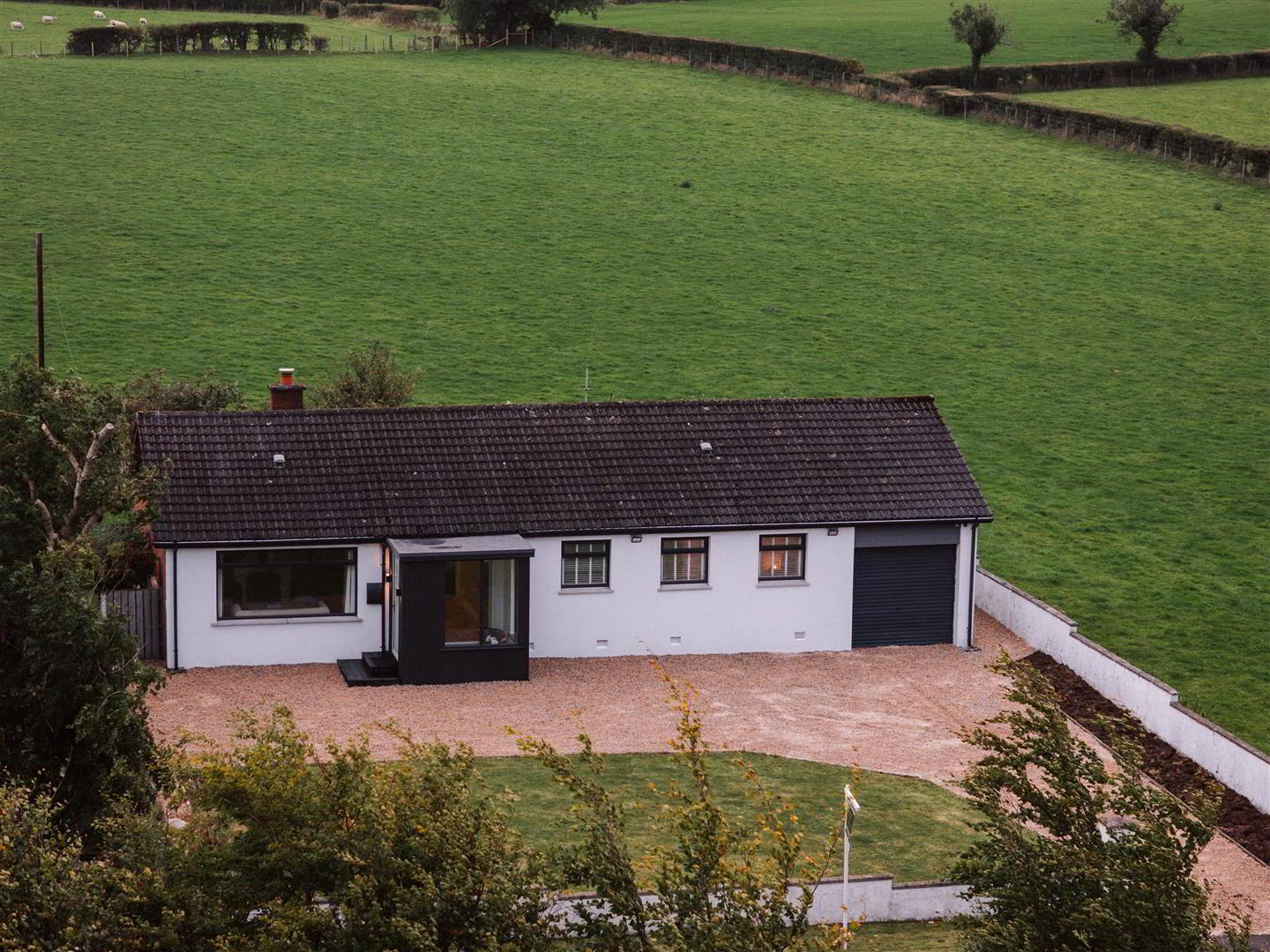
Additional Information
- Stunning three bedroom detached bungalow in semi-rural location
- Beautifully finished and recently modernised throughout
- Luxury fitted kitchen with integrated appliances
- Open plan kitchen/dining/ living room
- Separate lounge with open fire
- Four piece contemporary bathroom suite
- uPVC double glazing throughout
- Private driveway offering off road parking for 3+ cars
- Enclosed rear garden with beautiful views, recently upgraded patio area
- Highly sought after location, close to Ballyrobert Village and short distance to A8 for commuting
- Nest Estate Agents are thrilled to bring to the market this stunning three bedroom detached bungalow situated along the Carntall Road. This property has under gone extensive modernisation and has been finished to a beautiful standard by the current owners. Renovation completed to include full re-wire throughout, new fuse board fitted (2019) and replumbed throughout to include new radiators, new hot water tank with benefits of new pressurised system and smart heating system.
Internally the property comprises entrance porch, hallway, lounge with open fire, three spacious bedrooms, open plan kitchen/dining/living area, separate utility room and contemporary family bathroom. Externally the property occupies a prime site with countryside views, newly finished raised patio area, front lawn and private driveway finished in decorative stones. Other attributes include oil heating, PVC double glazed windows, rural views and convenient location. This property is set on a generous, private site, the exterior features a beautifully paved seating area with loose feature lighting, and private driveway with ample parking for multiple cars. Ideally located close to local schools, public transport links, and with the M2 motorway and A8 dual carriageway just a short drive away, Belfast city centre and surrounding towns are easily accessible—making this an ideal home for families and commuters alike. We anticipate there will be high interest in this property and encourage early viewing to avoid disappointment- you can contact us on 028 9343 8090 to arrange a viewing or hit the 'enquire now' button for one of our agents to call you. - PORCH 1.73m x 2.34m (5'8 x 7'8)
- Composite external door. Recessed spotlights. Tiled flooring.
- HALLWAY 2.06m x 4.47m & 6.38m x 1.07m (6'9 x 14'8 & 20'11
- Engineered hardwood flooring. Recessed spotlights. Access to partially floored roof space with light and power.
- LIVING ROOM 4.42m x 4.24m (14'6 x 13'11)
- Wood effect laminate flooring. Open fire with ornate tiled hearth and surround. Cornice ceilings. Wired for CAT 6 ethernet cables and tv aerial. Brushed stainless steel sockets.
- KITCHEN 6.71m x 4.67m (22' x 15'4)
- Range of luxury style matt units with contrasting black handles and slimline worktops. Composite sink and drainer with mixer tap. Overhead integrated extractor fan. Integrated eye-level double oven and microwave. Pull out full height panty. Ardour cupbaord with plugs for appliances. Integrated dishwasher. Herringbone flooring. Recessed spotlights. USB sockets. Oval vertical radiator.
- UTILITY 1.35m x 2.84m (4'5 x 9'4)
- Range of storage units finished in matt seafoam green. Plumbed for appliances. Hot press with water tank. Herringbone flooring. Recessed spotlights.
- REAR PORCH 1.65m x 1.27m (5'5 x 4'2)
- uPVC external door.
- BATHROOM 2.49m x 2.72m (8'2 x 8'11)
- Contemporary four piece suite comprising panelled bath with mixer taps, floating vanity unit with integrated handles, seamless curved resin basin and black mixer tap. Low flush w/c. Large walk-in shower with electric rainfall unit and telephone attachment. Fully tiled walls. Tiled flooring. Recessed spotlights.
- BEDROOM 1 3.94m x 3.18m (12'11 x 10'5)
- Built-in wardrobe. Wood effect herringbone laminate flooring.
- BEDROOM 2 3.94m x 2.79m (12'11 x 9'2")
- Wood effect laminate flooring.
- BEDROOM 3 3.15m x 3.02m (10'4 x 9'11)
- Engineered wood flooring.
- GARAGE 7.24m x 2.95m (23'9 x 9'8)
- Electric roller door. Full height ceiling offering plenty of storage.
- OUTSIDE
- Private driveway offering off road parking, front lawn. Surrounding brick wall and wooden fence. Enclosed rear garden finished in lawn and paved patio area, Countryside rural views. Outside lights. Outside tap. External power sockets. 6x4 Shed with power and light. Greenhouse which has been wired for electrics.
- We endeavour to make our sales particulars accurate and reliable, however, they do not constitute or form part of an offer or any contract and none is to be relied upon as statements of representation or fact. Any services, systems and appliances listed in this specification have not been tested by us and no guarantee as to their operating ability or efficiency is given.
Do you need a mortgage to finance the property? Contact Nest Mortgages on 02893 438092.
Our agents are always on hand to answer any property queries and provide a friendly service, thinking about selling your home? We provide free, no obligation valuations- contact us via email [email protected] or telephone 028 9343 8090.


