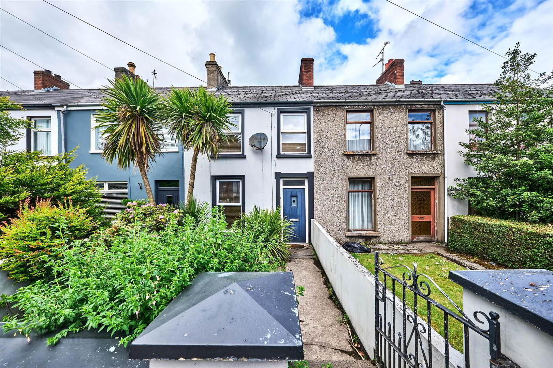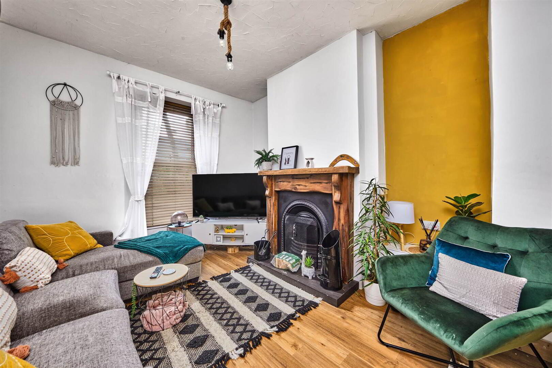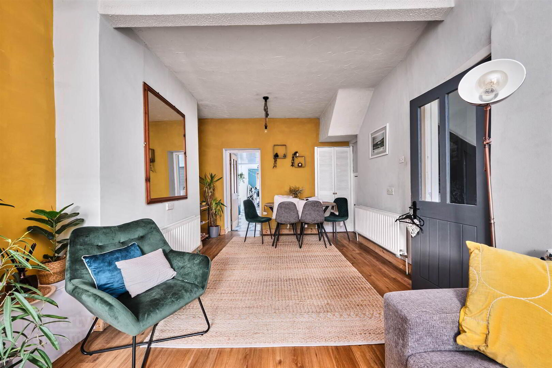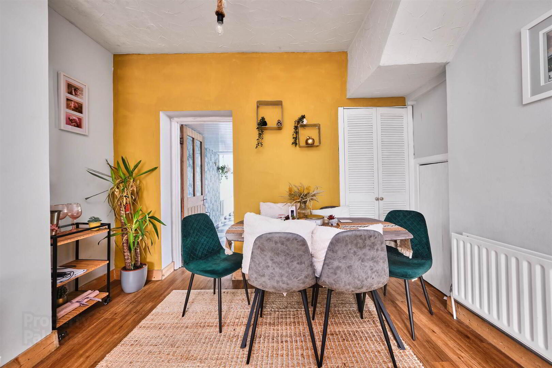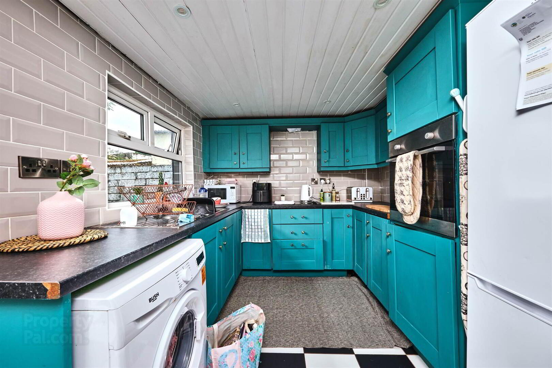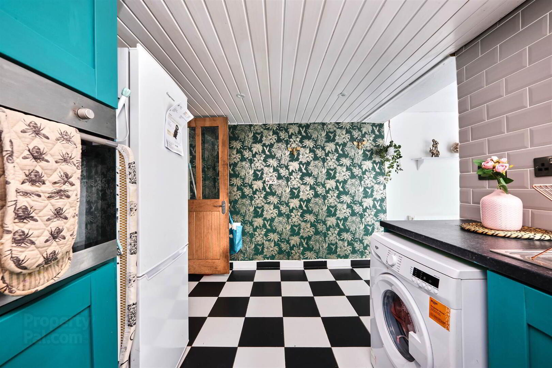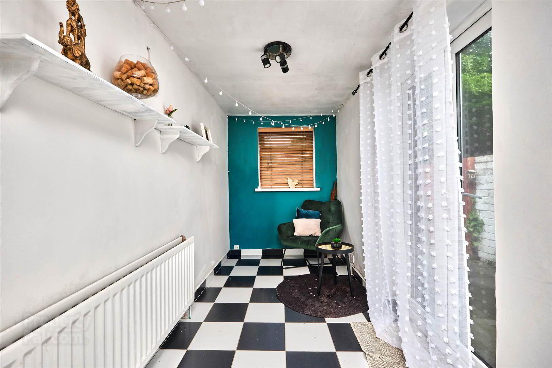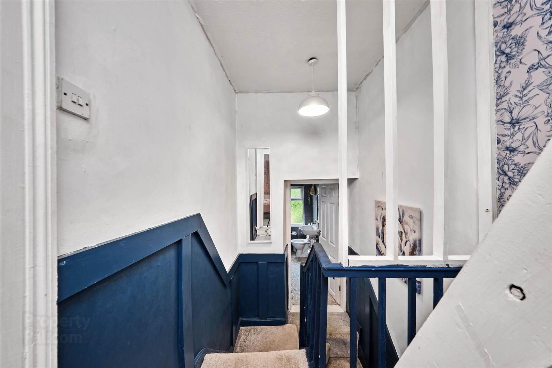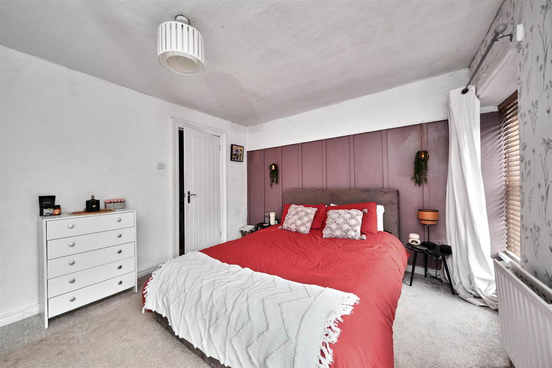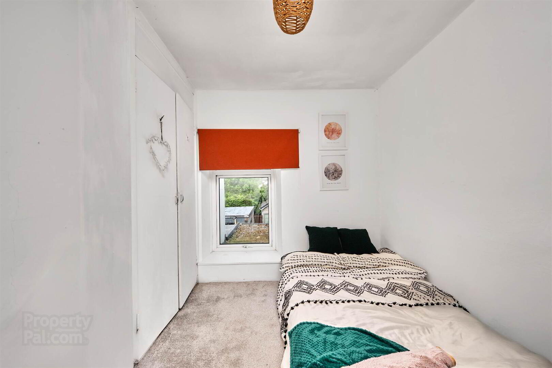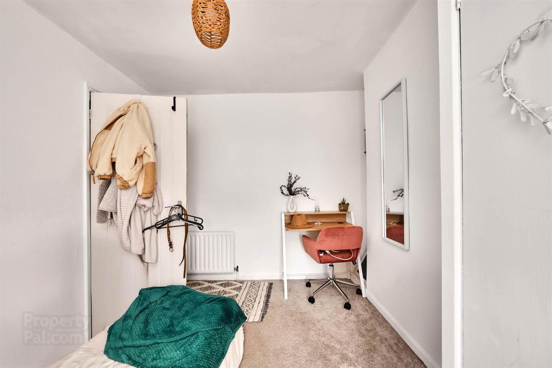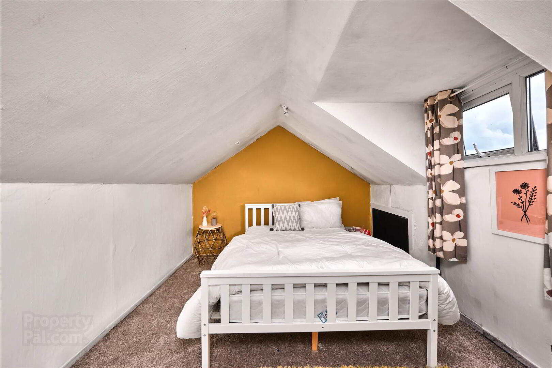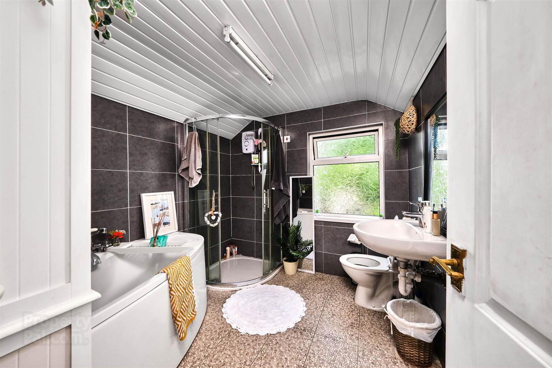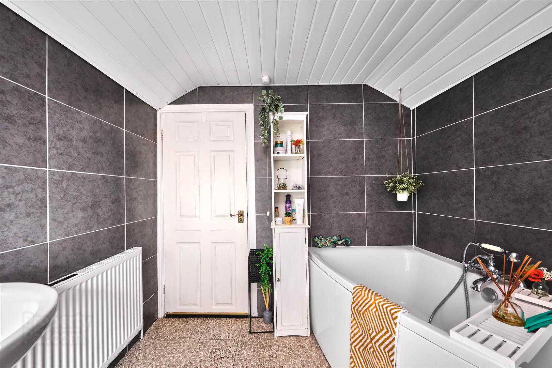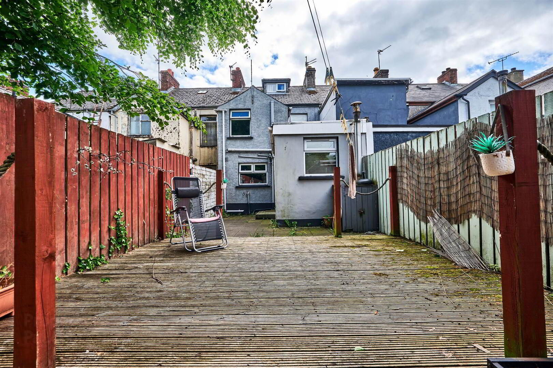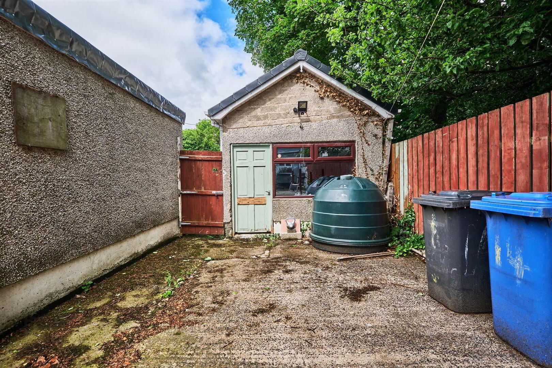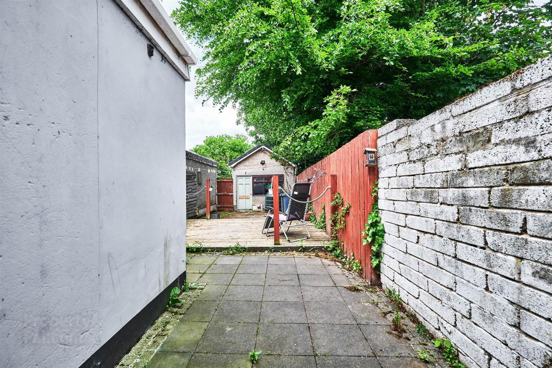14 Bushmills Road,
Coleraine, BT52 2BN
2 Bed Mid-terrace House
Offers Over £119,500
2 Bedrooms
1 Reception
Property Overview
Status
For Sale
Style
Mid-terrace House
Bedrooms
2
Receptions
1
Property Features
Tenure
Not Provided
Energy Rating
Heating
Oil
Broadband
*³
Property Financials
Price
Offers Over £119,500
Stamp Duty
Rates
£818.40 pa*¹
Typical Mortgage
Legal Calculator
Property Engagement
Views Last 7 Days
635
Views Last 30 Days
3,246
Views All Time
9,289
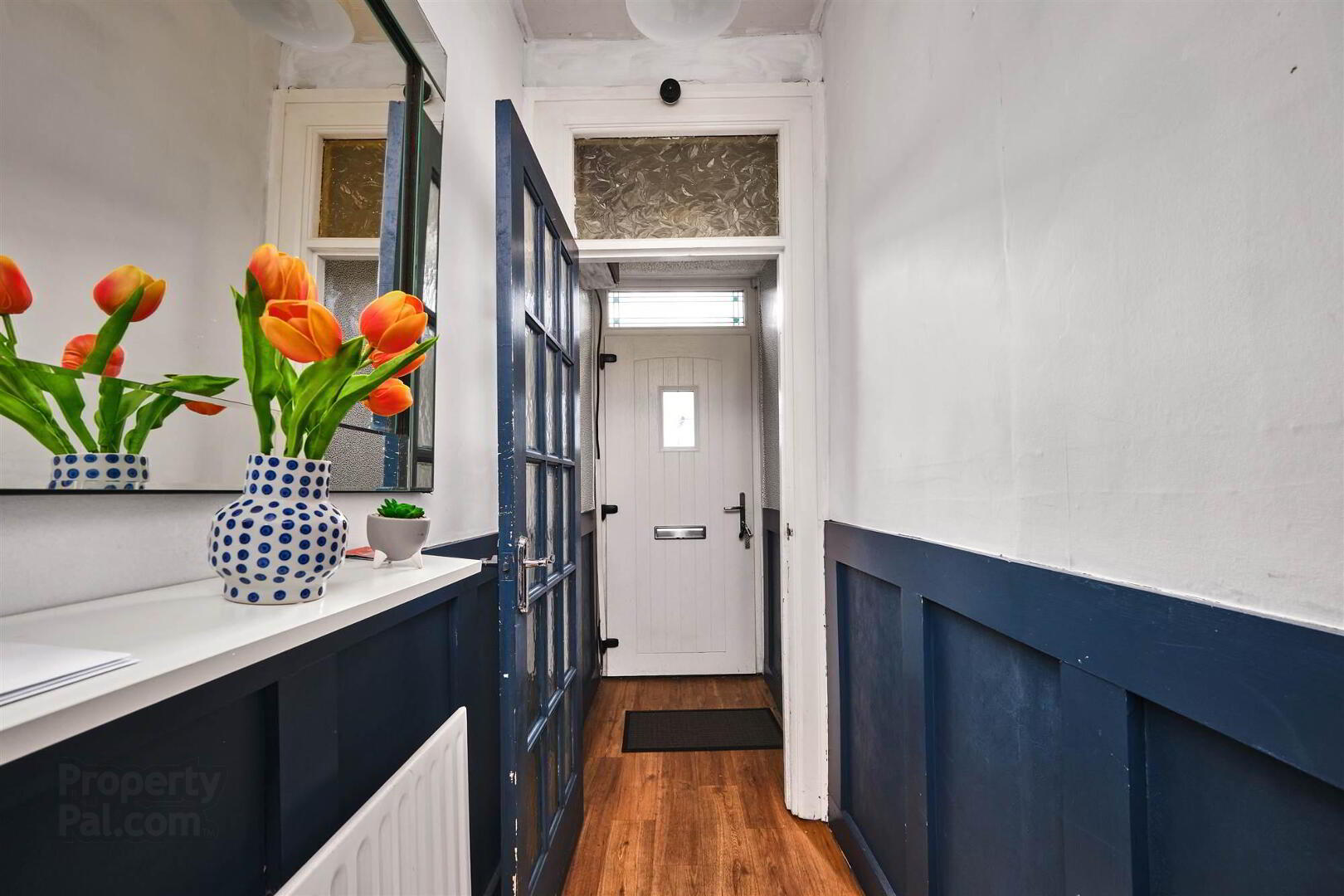
Additional Information
- Oil Fired Central Heating
- PVC Double Glazed Windows
- Town Centre Location
- Former Garage To Rear Which Could Be Instated
A centrally located two bedroom mid terrace house located within Coleraine town centre and close to most local amenities. Extending to approximately 893 sq ft of living space, the property possesses that all important feeling of warmth and character. This delightful home should meet the needs of a wide and varied range of potential purchasers. Centrally located, the property is situated to basically most, if not all local amenities including shops, churches, bus and train stations with routes to Portstewart, Portrush and the university. Early inspection is highly recommended of this most delightful and conveniently located property.
Ground Floor
- ENTRANCE PORCH:
- With laminate wood floor.
- ENTRANCE HALL:
- With laminate wood floor.
- LOUNGE/DINING AREA:
- 6.4m x 3.45m (21' 0" x 11' 4")
With mahogany surround fireplace with cast iron inset and tiled hearth, cloaks cupboard, under stairs storage and laminate wood floor. - KITCHEN:
- 6.48m x 4.04m (21' 3" x 13' 3")
With bowl and half single drainer stainless steel sink unit, high and low level units with tiling between, integrated ceramic hob, eye level oven, space for fridge/freezer, plumbed for automatic washing machine, recessed lighting in PVC sheeted ceiling, tiled floor and PVC French doors leading to:
First Floor Return
- LANDING:
- BATHROOM:
- With white suite comprising w.c., wash hand basin, fully tiled walk in shower cubicle with electric shower, corner bath with telephone hand shower, fully tiled walls, PVC sheeted ceiling with strip lights and tiled floor.
First Floor
- BEDROOM (1):
- 3.56m x 3.28m (11' 8" x 10' 9")
With built in mirrored slide robes and part panelled walls. - BEDROOM (2):
- 2.95m x 2.74m (9' 8" x 9' 0")
With built in double wardrobe. - ATTIC ROOM:
- 4.72m x 2.82m (15' 6" x 9' 3")
Outside
- Exterior rear garden is fully enclosed with paved decked patio area with additional concrete patio. Boiler and tap to rear. Garage 20’4 x 9’7 with light, power points and access to roof space.
Directions
Travelling into Coleraine on the Millburn Road towards the town centre, follow the road onto Union Street. Turn left at the top onto Bushmills Road and go through the railway crossing. No 14 will be located on your left hand side.


