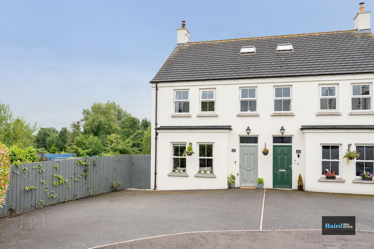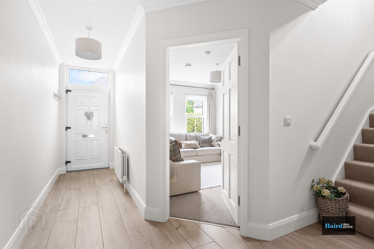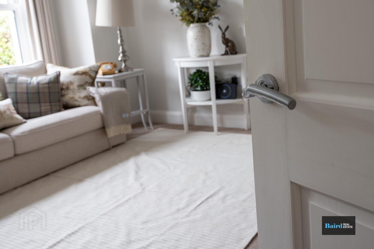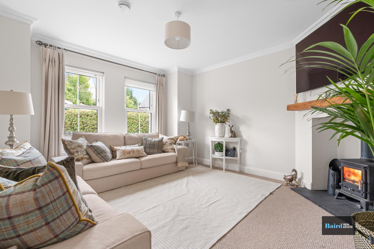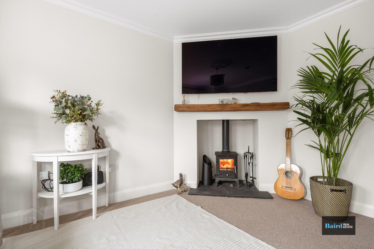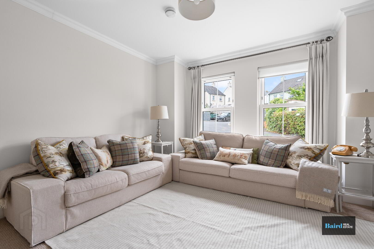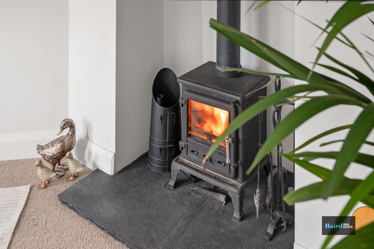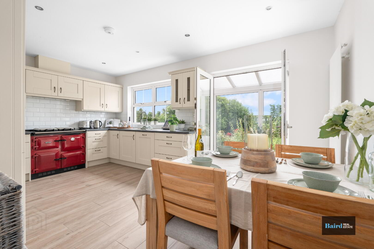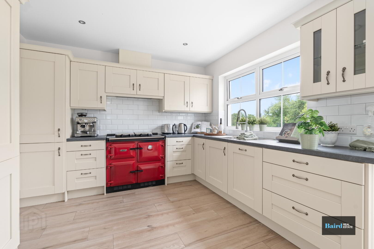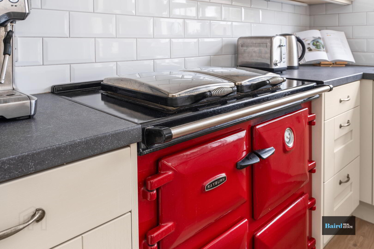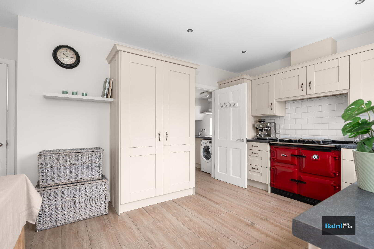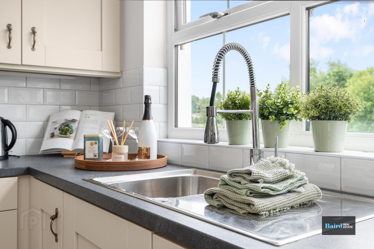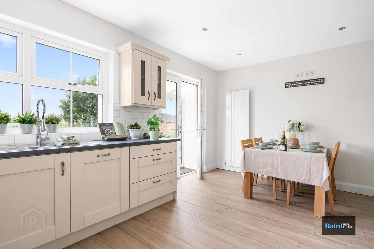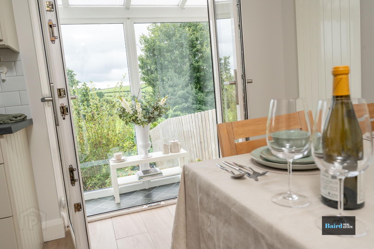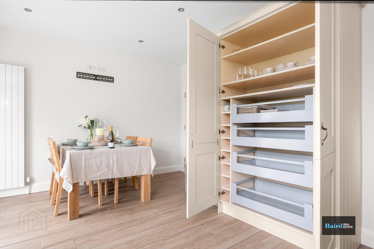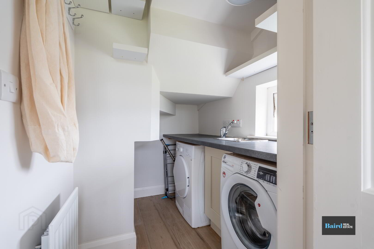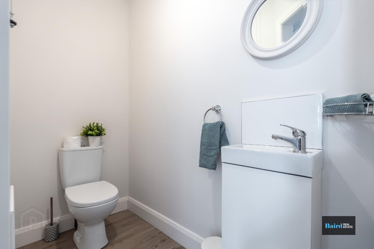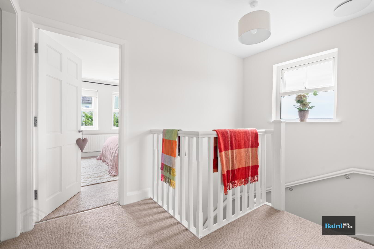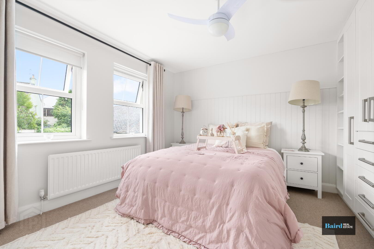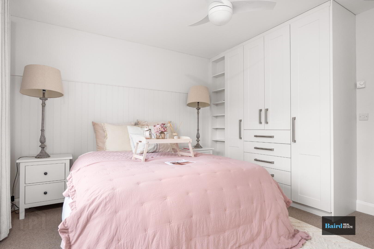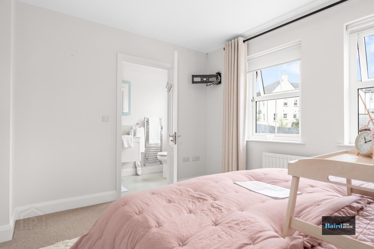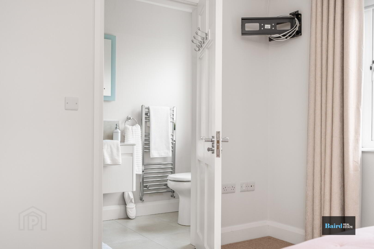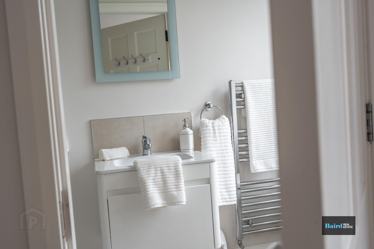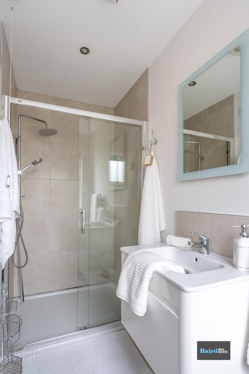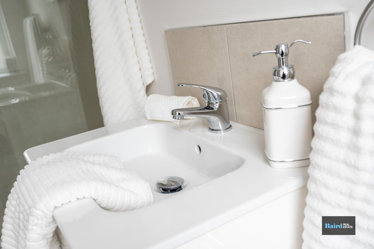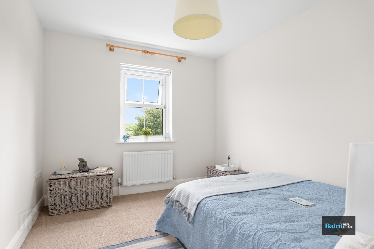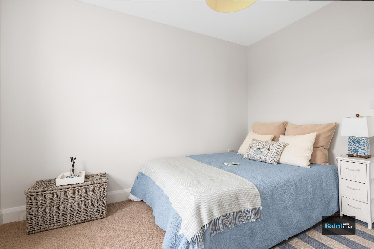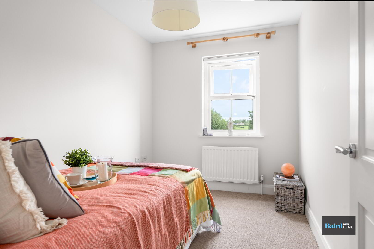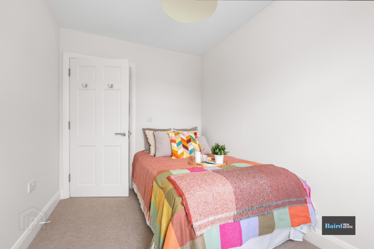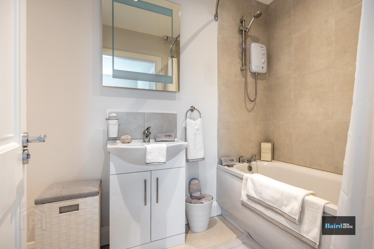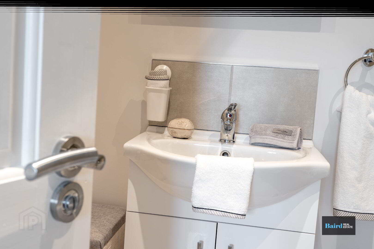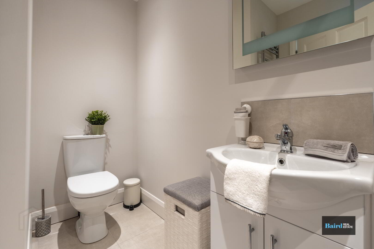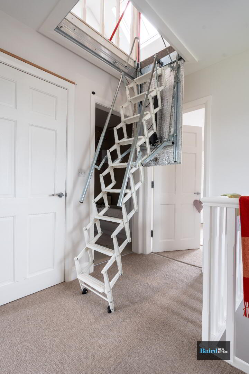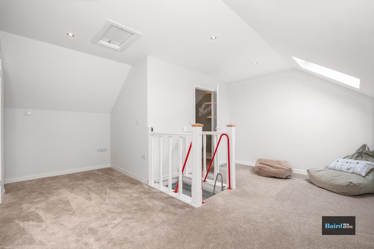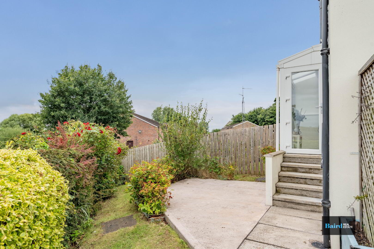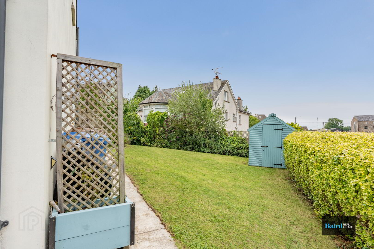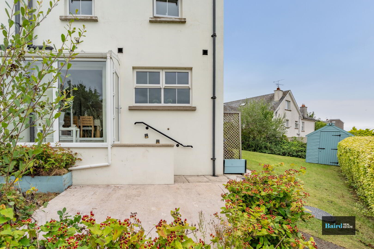14 Brick Row,
Moy, Dungannon, BT71 7UL
3 Bed Semi-detached House
Offers Around £209,950
3 Bedrooms
2 Bathrooms
1 Reception
Property Overview
Status
For Sale
Style
Semi-detached House
Bedrooms
3
Bathrooms
2
Receptions
1
Property Features
Tenure
Freehold
Energy Rating
Heating
Oil
Broadband
*³
Property Financials
Price
Offers Around £209,950
Stamp Duty
Rates
£1,137.84 pa*¹
Typical Mortgage
Legal Calculator
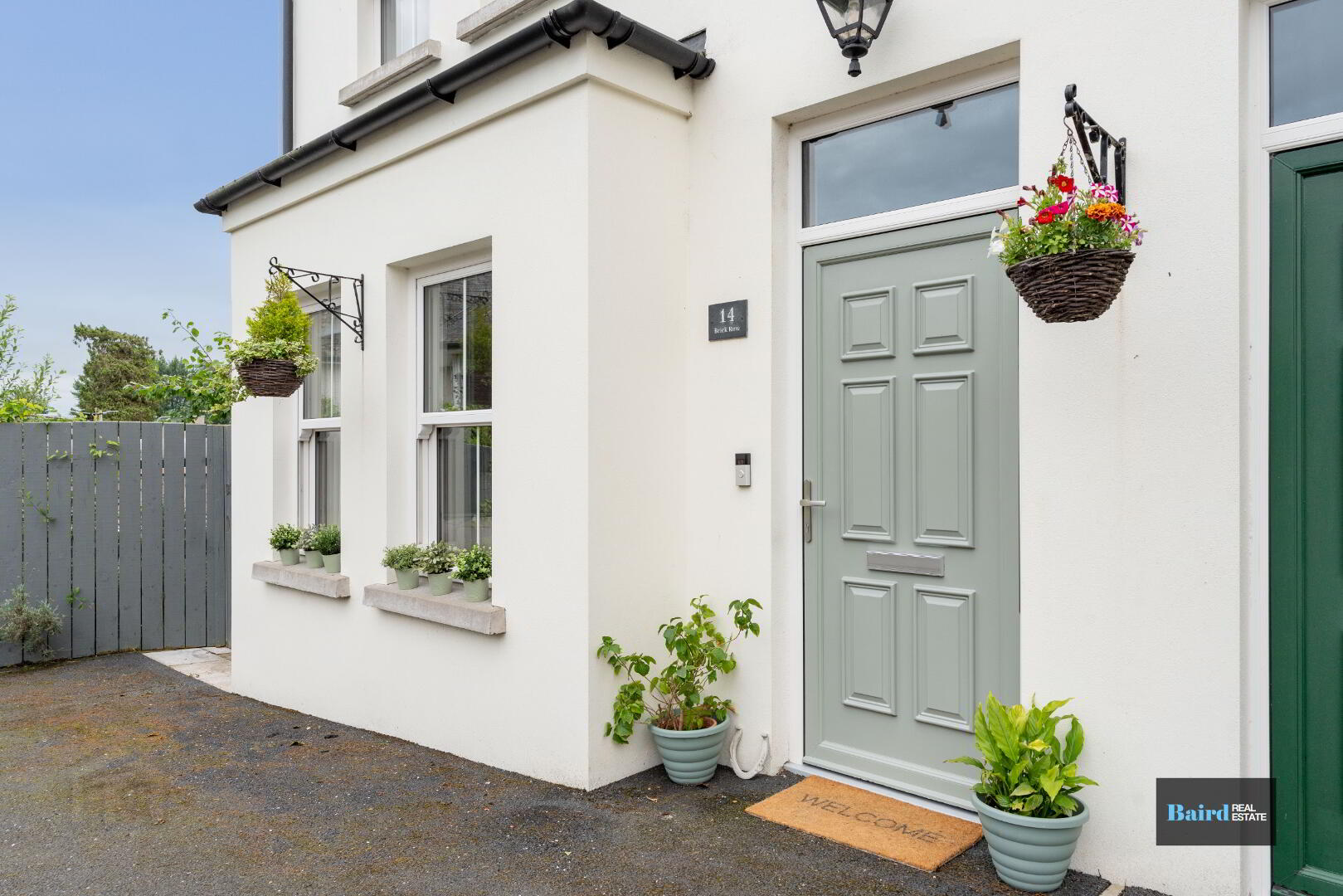
14 Brick Row, Moy – A Modern Gem in a Historic Setting
Nestled in a quiet cul-de-sac just off the charming main Square of Moy village, 14 Brick Row presents a rare opportunity to acquire a beautifully appointed modern home in one of County Tyrone’s most sought-after locations. This stylish property, only a few years old, seamlessly combines contemporary comfort with timeless village appeal.
Boasting a bright and spacious layout, the home features a generous living room complete with a cosy wood-burning stove — the perfect spot to relax and unwind. To the rear, a superb open-plan kitchen and dining area is ideal for both everyday living and entertaining, enhanced by a full range of integrated appliances and the standout feature: a traditional Rayburn range cooker. A separate utility room and a convenient downstairs WC add to the practicality of the ground floor.
Upstairs, the property offers three well-proportioned bedrooms, including a master with its own en-suite shower room, along with a beautifully finished family bathroom. A real bonus is the cleverly designed attic space — accessed via an electronic ladder — which is fully floored, carpeted, and offers endless possibilities as a home office, playroom, studio, or additional storage.
Externally, the home benefits from off-street parking and a generous rear garden — a perfect outdoor haven. The location couldn’t be better: tucked away in a peaceful setting yet just a short stroll to all the shops, cafés, schools, and amenities of Moy’s vibrant village centre.
Whether you’re a first-time buyer, a growing family, or seeking a convenient base with charm and character, 14 Brick Row is a home that truly ticks all the boxes.
Early viewing is highly recommended.
Entrance Hall: 1.20m x 5.61m
PVC door, Wood effect tiled flooring, double panel radiator, ceiling coving.
Living room: 3.91m x 4.30m
Carpet flooring, wood burning stove with wooden beams, 2x front aspect windows, double panel radiator, power points and TV point, ceiling coving.
W.C: 2.09m x 1.06m
Wood effect tiled flooring, low flush w.c, whb with vanity unit and splashback, single panel radiator, extractor fan.
Kitchen:
Wood effect tile flooring, Rayburn stove, integrated Hotpoint Fridge freezer, integrated dishwasher, stainless steel sink and drainer with hose tap, range of high and low level cupboards, power point and TV point, tiled between units, ceiling spotlights, upright wall radiator.
Utility room: 1.74x 2.12m
Plumbed for washing machine and space for tumble dryer, sink, worktops, single panel radiator, power point.
Seating Area: 5.24m x 3.3m
PVC door leading garden to rear garden.
Stairs & Landing:
Carpet flooring, access to bedrooms and hot press.
Bedroom 1: 2.30m x 3.37m
Carpet flooring, single panel radiator, power points, TV points.
Bedroom 2: 3.37m x 2.82m
Carpet flooring, single panel radiator, power points and TV point.
Bathroom: 3.12m x 1.67
Tiled flooring, low flush w.c and whb with vanity unit, white panel bath with mixer taps & Redring electric shower over bath, tiled over bath, ceiling spotlights.
Bedroom 3: 3.76m x 3.93m
Carpet flooring, built-in wardrobes, wooden panelling to bed, single panel radiator, centre fan light, thermostat, power point and TV point.
Ensuite: 1.19m x 2.80m
Tiled flooring, low flush w.c and floating whb with vanity unit, chrome towel radiator, mains shower with fully tiled walls, ceiling spotlights, extractor fan.
Loft/Office: 4.96m x 4.65m
Carpet flooring, power points and TV point, Velux window, storage cupboards.
Storage: 1.92 m x 2.67m
Exterior
Front :
Tarmac driveway, boundary by mature hedging, and fencing, outside lighting, gate to rear yard.
Rear:
Patio area, garden laid in lawn, Mature hedging and shrubs, outside lighting and water taps, gateway leading to front driveway.


