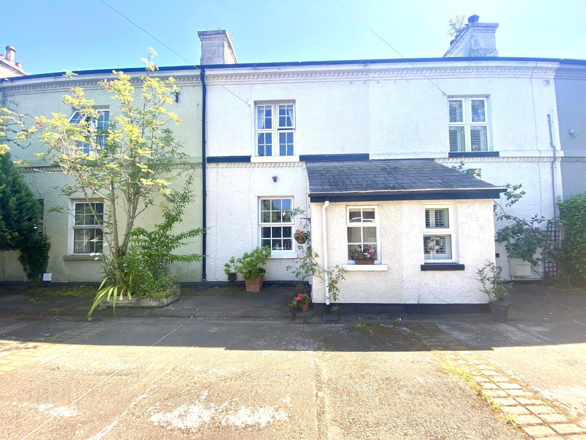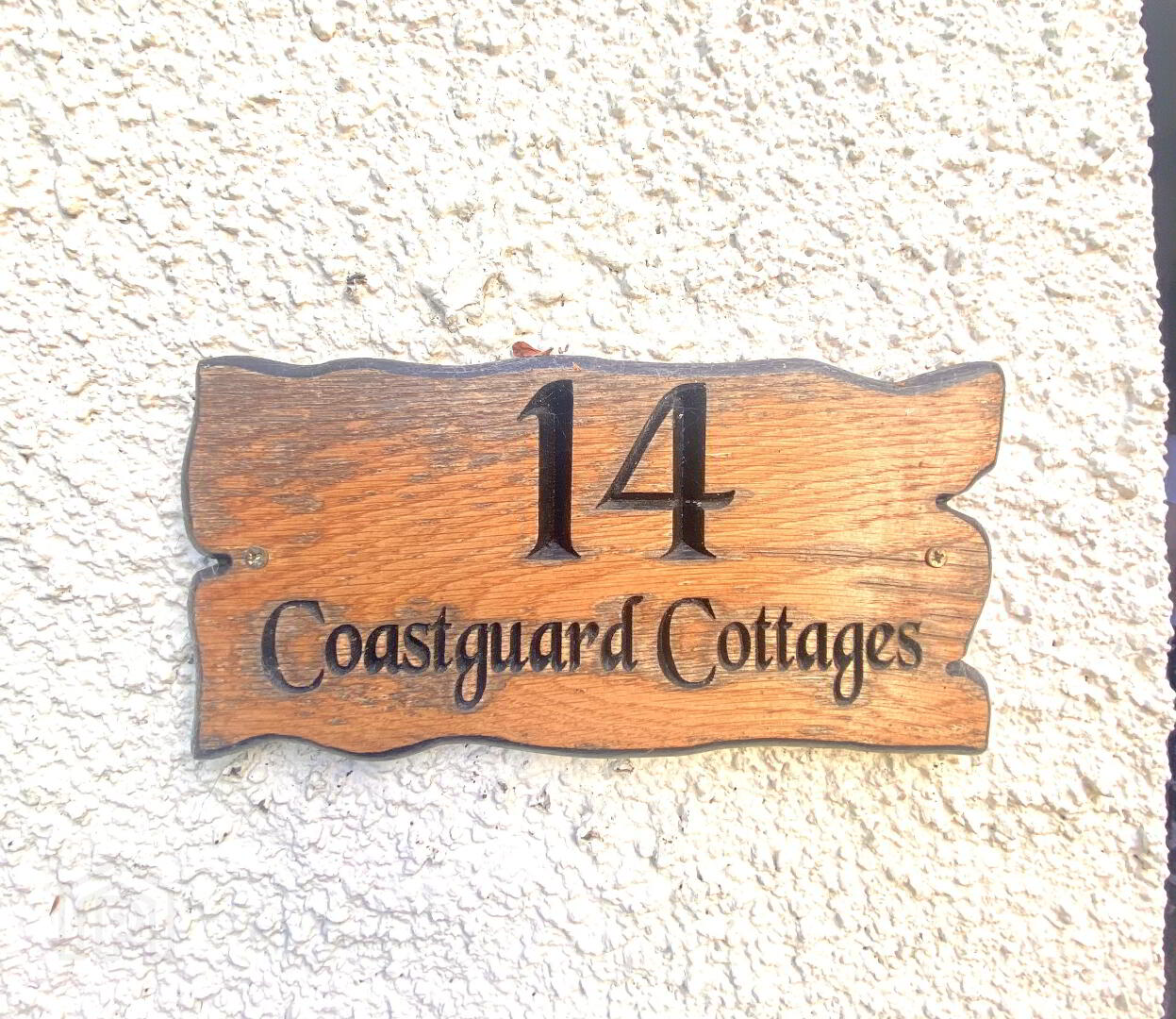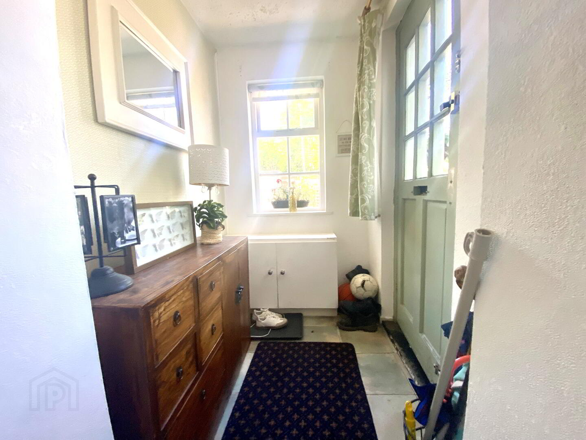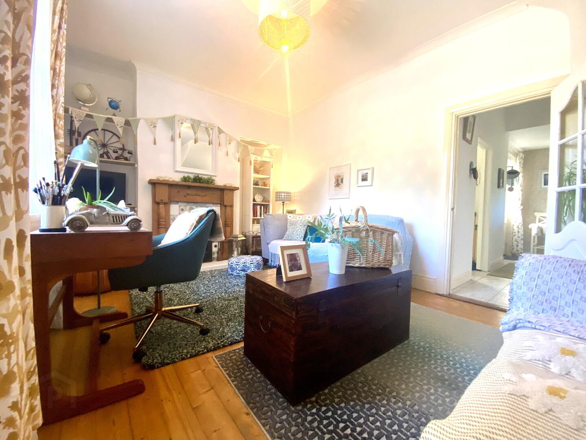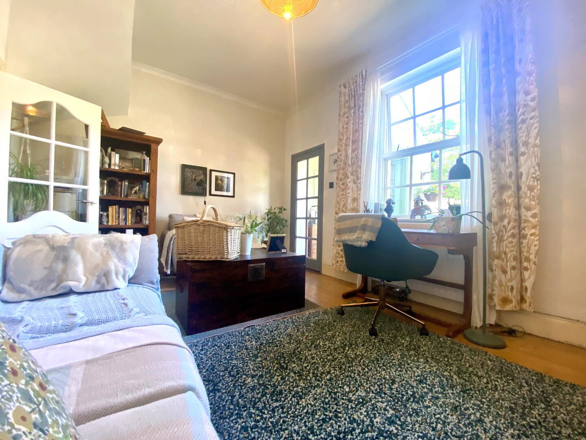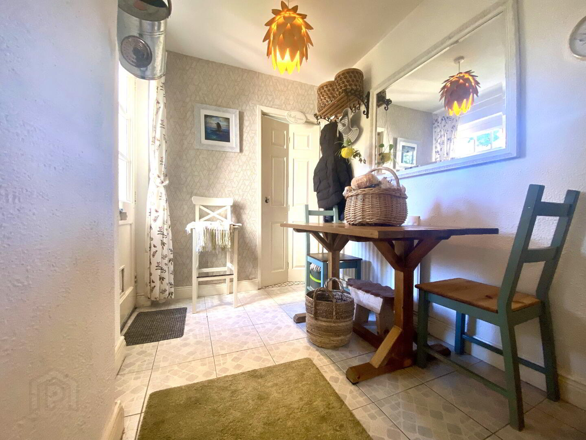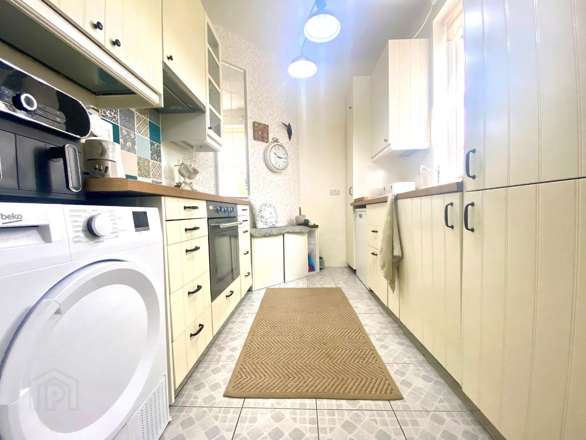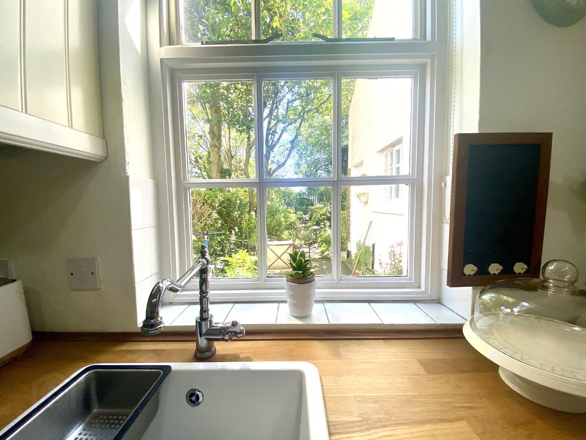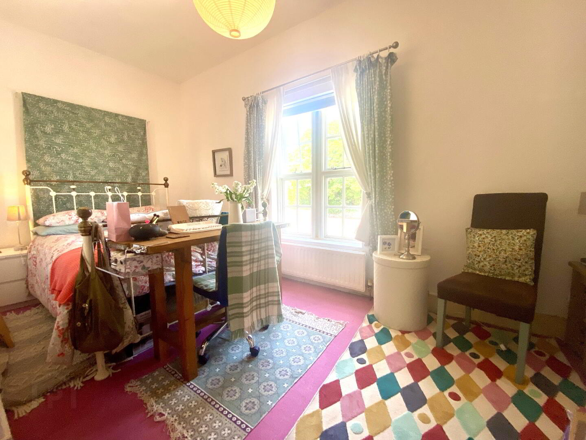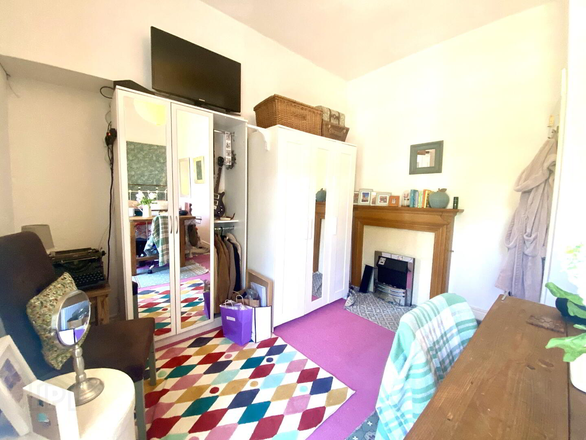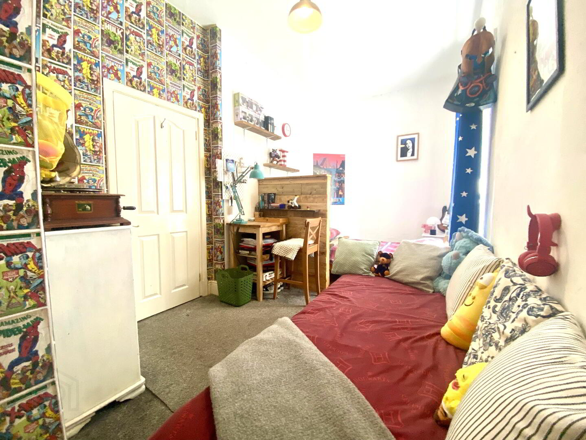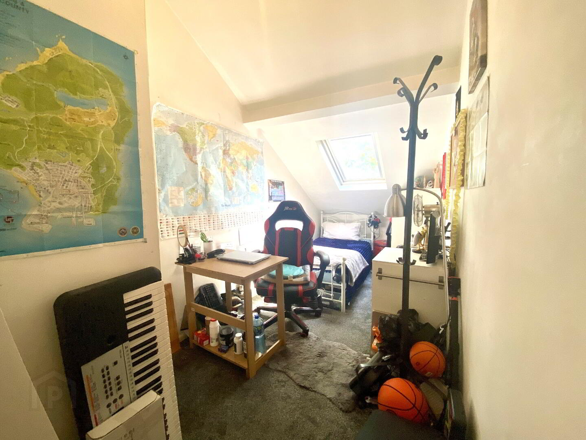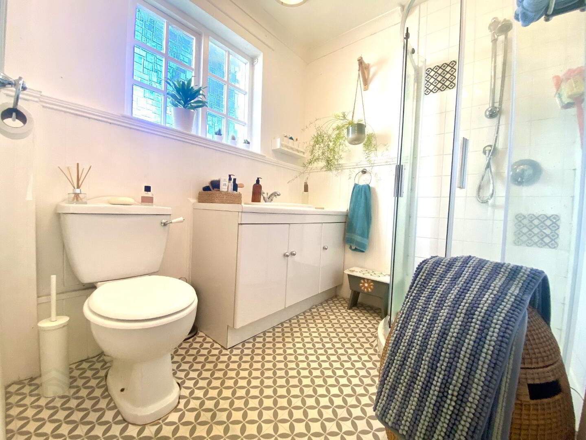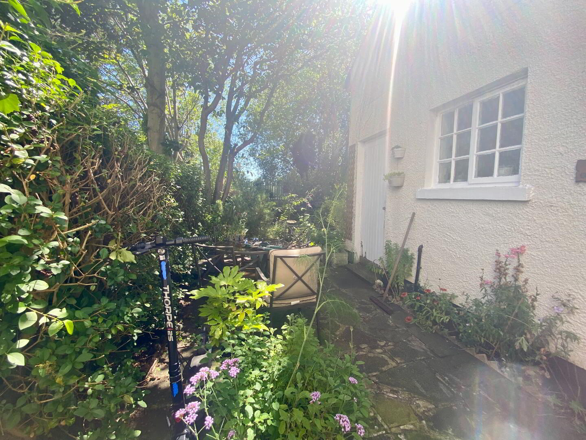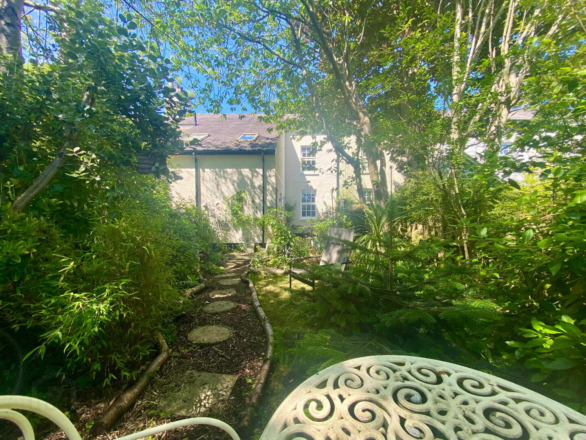14 Belfast Road,
Carrickfergus, BT38 8BU
2 Bed Terrace Cottage
Offers Around £154,950
2 Bedrooms
1 Bathroom
1 Reception
Property Overview
Status
For Sale
Style
Terrace Cottage
Bedrooms
2
Bathrooms
1
Receptions
1
Property Features
Tenure
Not Provided
Energy Rating
Heating
Oil
Property Financials
Price
Offers Around £154,950
Stamp Duty
Rates
Not Provided*¹
Typical Mortgage
Legal Calculator
Property Engagement
Views Last 7 Days
581
Views Last 30 Days
3,433
Views All Time
10,567
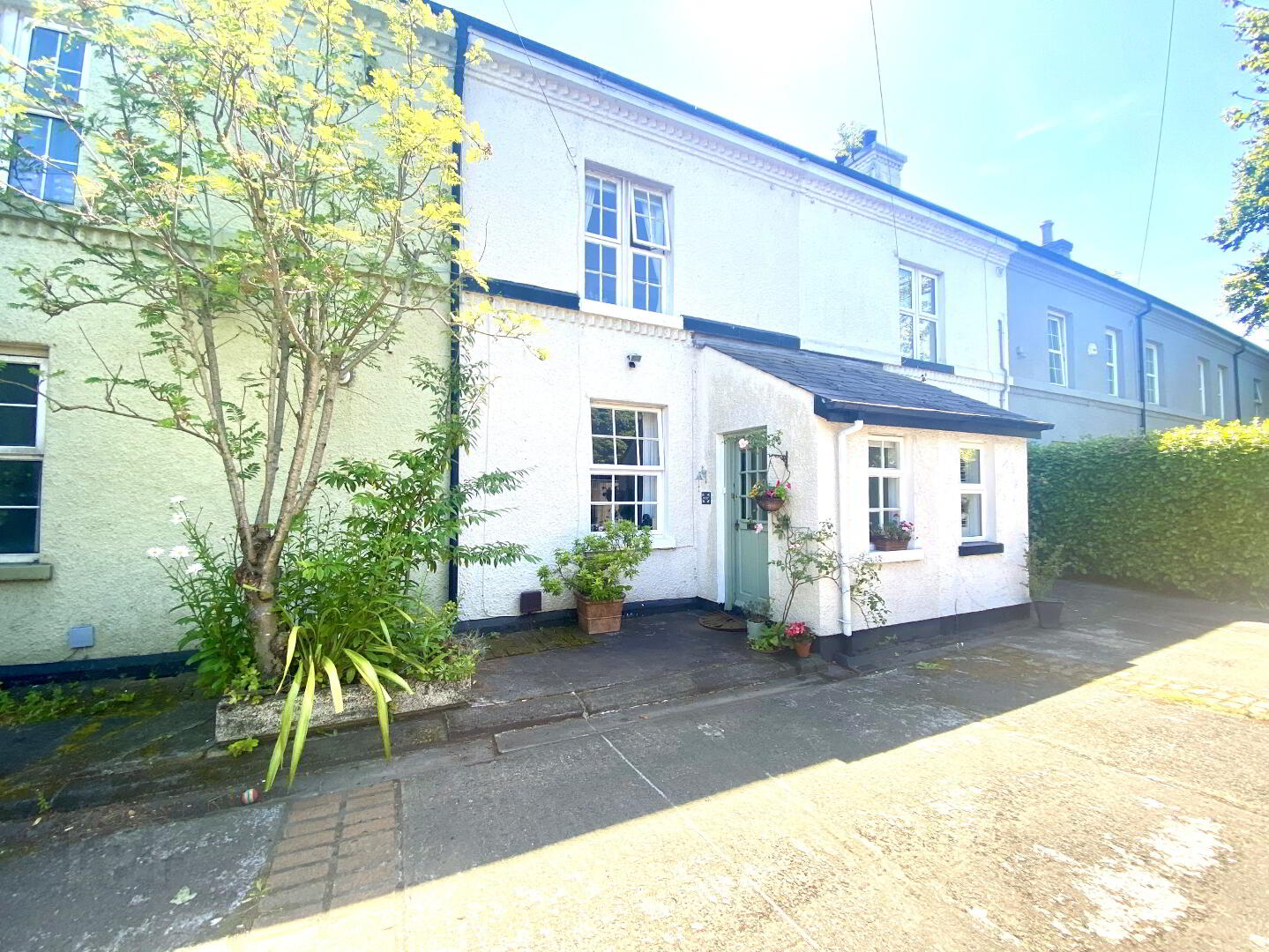
Gareth Mills Estate Agents are pleased to offer for sale this well presented Mid Terrace Cottage dating back to 1800’s located on the prestigious Belfast Road, Carrickfergus. The accommodation on offer comprises entrance porch, lounge with feature fireplace, inner hallway with stairs to access first floor, kitchen fitted in a range of high and low level units with integrated appliances, shower room with white suite incorporating fully tiled corner shower cubicle. On The first floor there are 2 double bedrooms with bedroom 2 housing a dressing room / nursery. Outside the front is laid in paving providing off road parking. Enclosed rear garden laid in paving leading to garden laid in lawn with mature shrub areas. 14 Belfast Road boasts oil fired central heating and original hardwood sash windows along with many other original features throughout. This is an ideal purchase for the first time buyer or investor with no on going chain. Therefore we strongly recommend early viewing as internal inspection will surely impress.
Accommodation:
ENTRANCE PORCH:
Hardwood entrance door, window to front aspect, ceramic floor tiling.
LOUNGE:
16’6 x 10’9
Feature fireplace with wood surround, tiled inset, window to front aspect, solid wood flooring.
INNER HALLWAY:
Stairs to first floor, under stairs storage, door to rear garden, ceramic tiled flooring.
KITCHEN:
10’2 x 7’3
Fitted n a range of high and low level units with contrasting laminate work surfaces, inlaid ceramic sink unit with mixer tap, stainless integrated oven, hob and extractor, integrated washing machine, integrated fridge/freezer, plumbed for dishwasher, window to rear aspect, part tiled walls, ceramic tiled flooring.
SHOWER ROOM:
White suite comprising fully tiled shower cubicle, wash hand basin in storage unit, low flush WC, window to side aspect, part wood panelled walls.
FIRST FLOOR:
LANDING:
BEDROOM 1:
16’8 x 10’9
Feature cast iron fireplace, window to front aspect.
BEDROOM 2:
16’8 x 7’10
Window to rear aspect.
DRESSING ROOM/NURSERY:
Accessed from bedroom 2, velux windows to rear aspect.
OUTSIDE:
Access parking laid in paving. Enclosed rear courtyard area, leading to garden laid in lawn with mature shrub areas.


