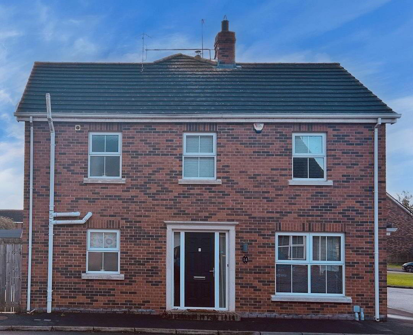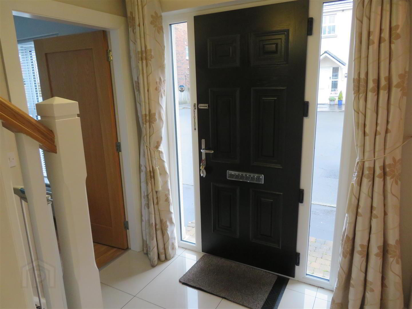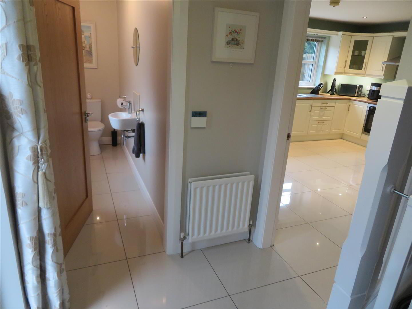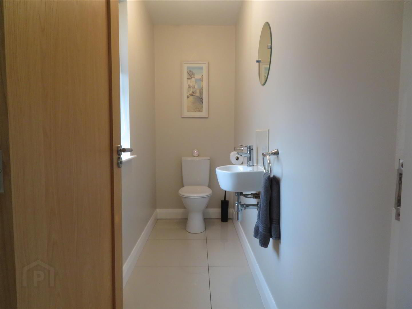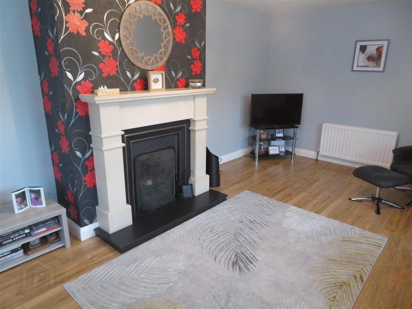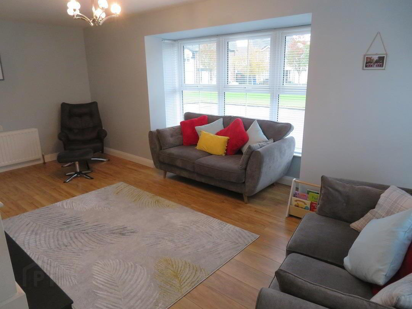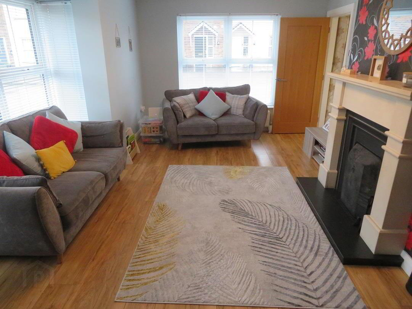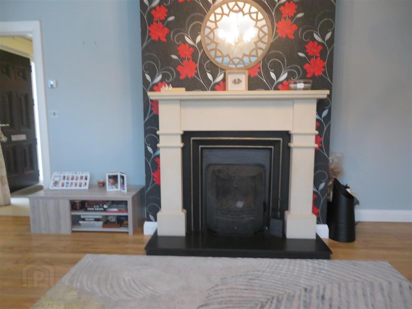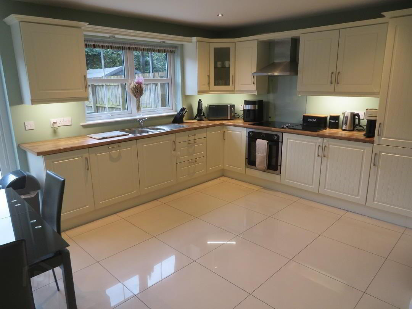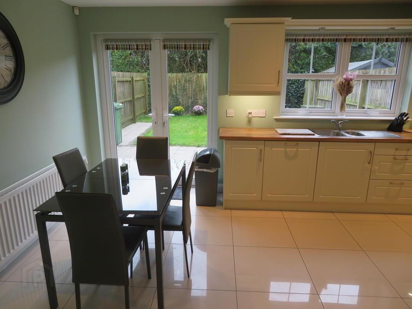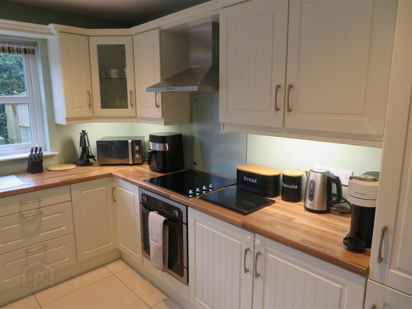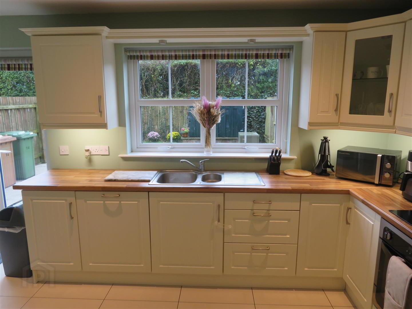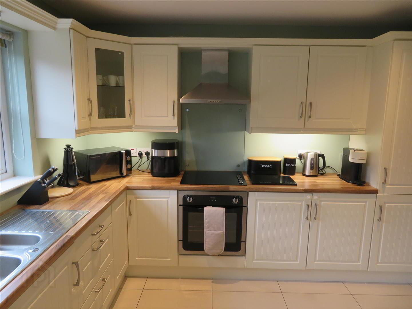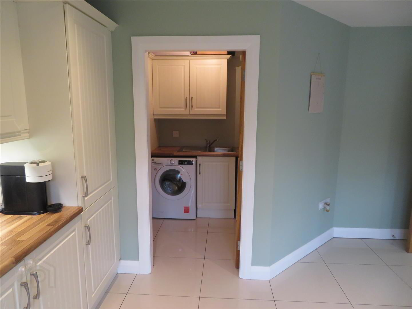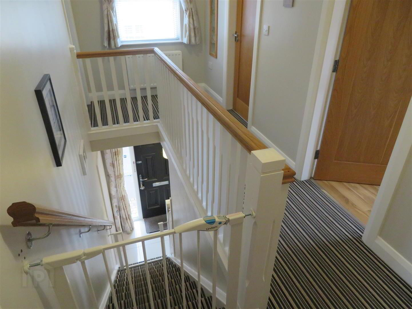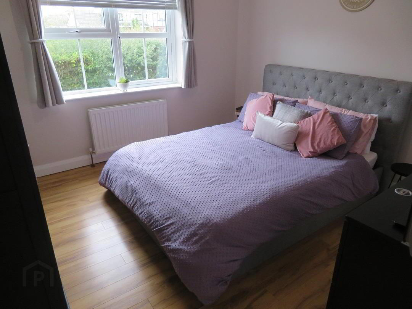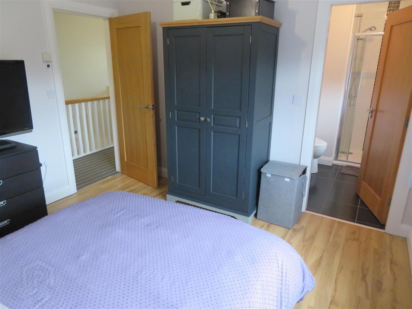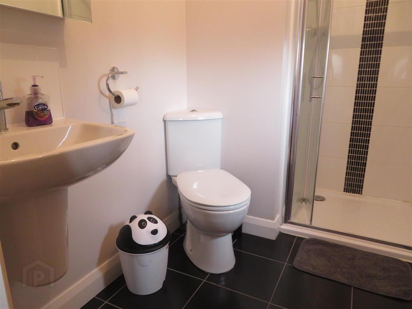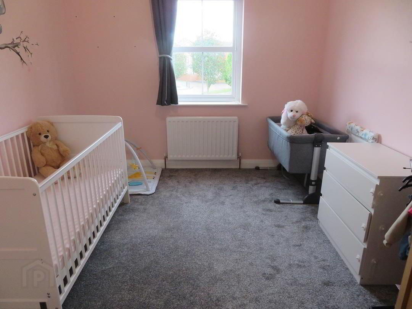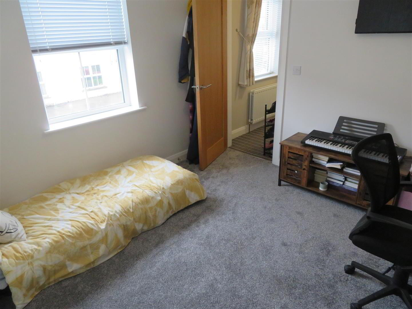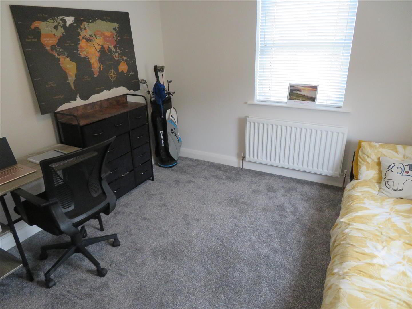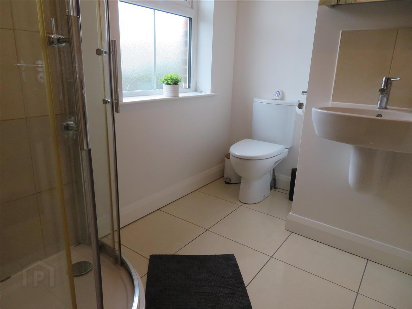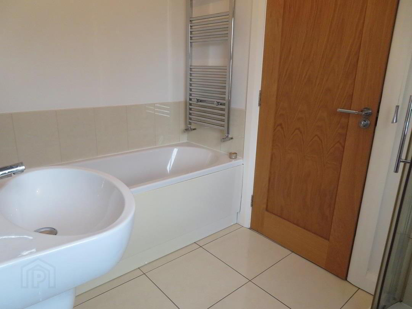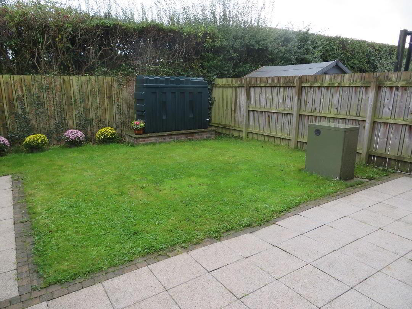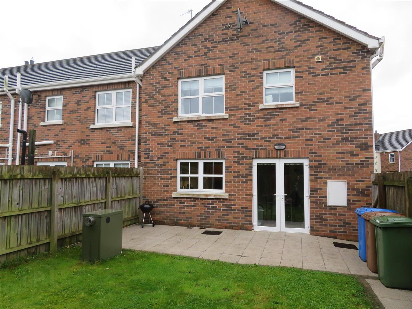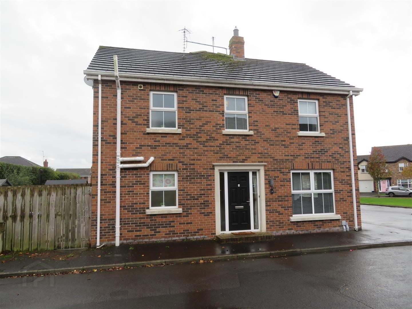14 Beech Meadows,
Waringstown, Craigavon, BT66 7UL
3 Bed Townhouse
Offers Around £169,950
3 Bedrooms
2 Bathrooms
1 Reception
Property Overview
Status
For Sale
Style
Townhouse
Bedrooms
3
Bathrooms
2
Receptions
1
Property Features
Tenure
Freehold
Energy Rating
Heating
Oil
Broadband Speed
*³
Property Financials
Price
Offers Around £169,950
Stamp Duty
Rates
£1,135.09 pa*¹
Typical Mortgage
Legal Calculator
In partnership with Millar McCall Wylie
Property Engagement
Views All Time
1,367
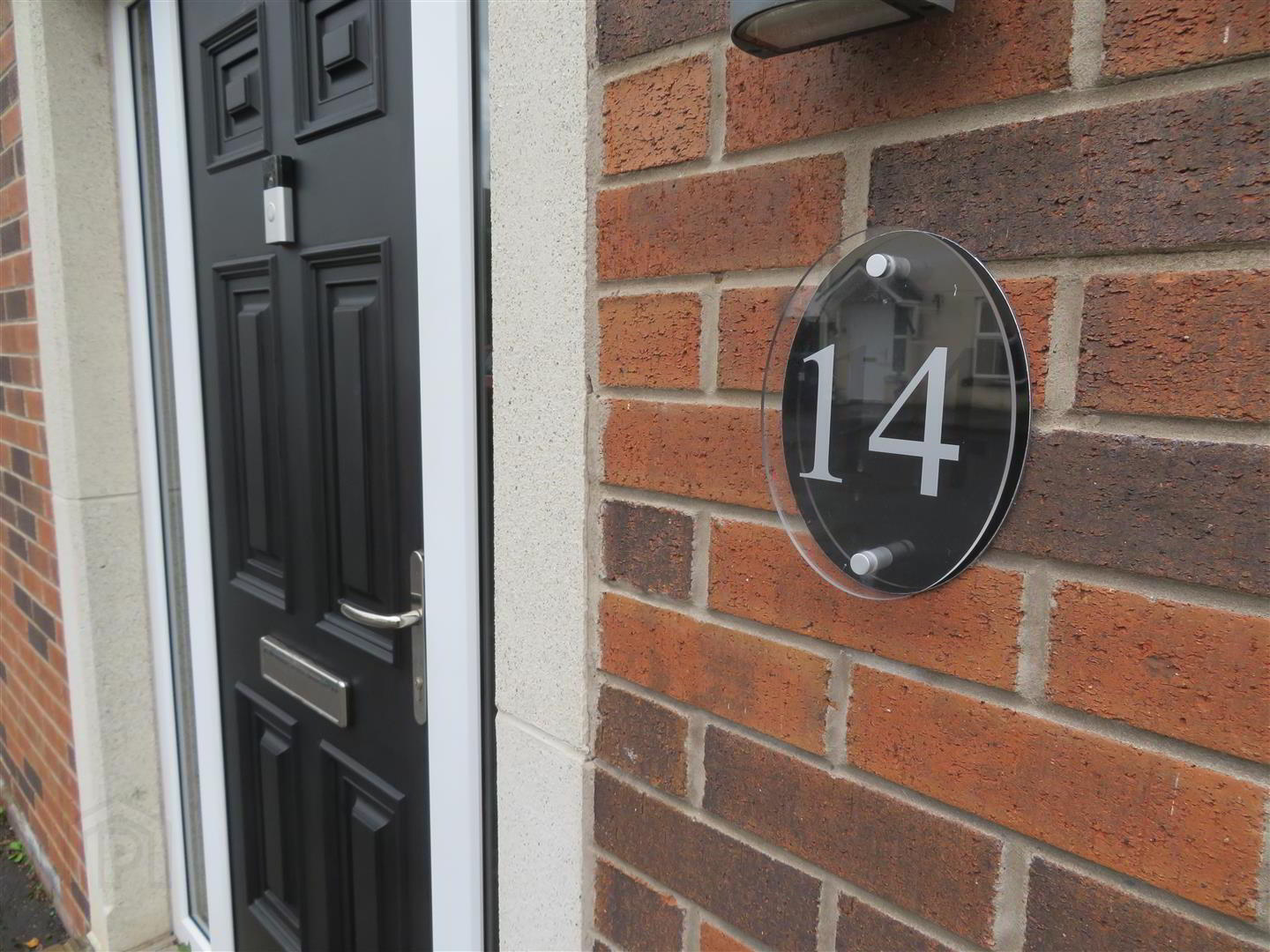
Additional Information
- Deceptively spacious end town house in sought after village of Waringstown
- Three double bedrooms, master with ensuite
- Generous living room with open fire
- Spacious kitchen with separate utility room
- Ground floor WC
- First floor family bathroom
- Oil fired central heating
- Fully enclosed rear
Upstairs, there are three well-proportioned double bedrooms, including a master bedroom with en-suite shower room, offering both comfort and convenience. The home also benefits from a ground floor utility room and a ground floor WC, adding to its practicality.
Externally, the property enjoys a private rear garden and off-street parking, all within a peaceful residential development close to local amenities, schools, and transport links.
This superb home perfectly combines village charm with modern living — early viewing is highly recommended.
- Entrance Hall
- Accessed via PVC front door, tiled flooring.
- Living Room 6.15m x 3.94m (deepst points) (20'2 x 12'11 (deeps
- Bright reception room benefitting from bay window, attractive stone fireplace housing open fire and laminate flooring.
- Kitchen 5.05m x 4.34m (deepest points) (16'7 x 14'3 (deepe
- Shaker style kitchen with great range of high and low level fitted units, built in oven and hob with stainless steel extractor hood above, integrated fridge freezer and dishwasher, 1.5 bowl stainless steel sink unit with drainer and lighted pelmet above, tiled floor, recessed lights and double patio doors to rear.
- Utility
- Plumbed space for washing machine, space for tumble dryer and tiled flooring.
- Ground Floor WC 3.18m x 0.99m (10'5 x 3'3)
- Wall hung wash hand basin, WC and tiled flooring.
- Landing
- Carpet flooring on stairs and landing, built in hot press and access to partially floored roof space with slingsby ladder.
- Bedroom 1 3.45m x 3.35m (11'4 x 11)
- Rear aspect master bedroom with laminate flooring.
- Ensuite
- Walk in shower, modern wall hung wash hand basin, WC, tiled floor and partially tiled walls.
- Bedroom 2
- Front aspect double bedroom with carpet flooring.
- Bedroom 3 3.28m x 3.15m (10'9 x 10'4)
- Front aspect double bedroom with carpet flooring.
- Bathroom 2.54m x 2.34m (deepest points) (8'4 x 7'8 (deepest
- White bathroom suite comprising panel bath, separate shower cabinet, wall hung wash hand basin and WC, tiled floor and partially tiled walls.
- Outside
- Fully enclosed rear comprising generous paved patio and lawn.


