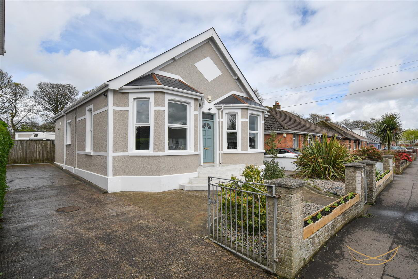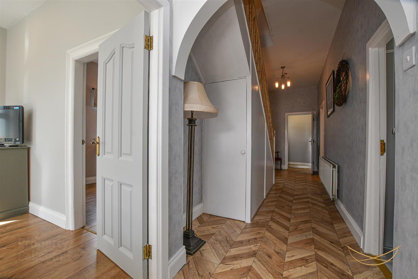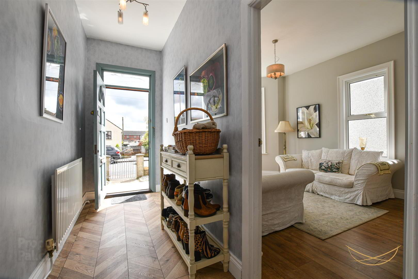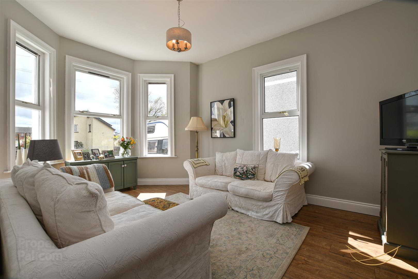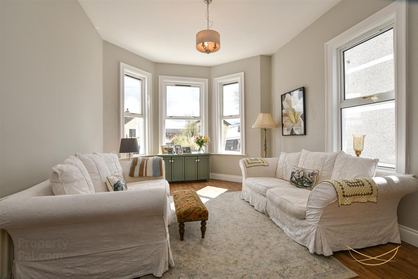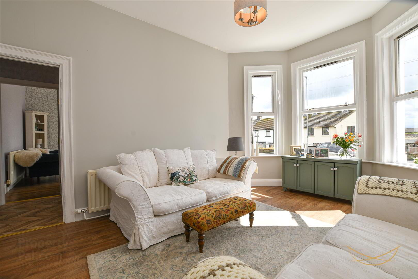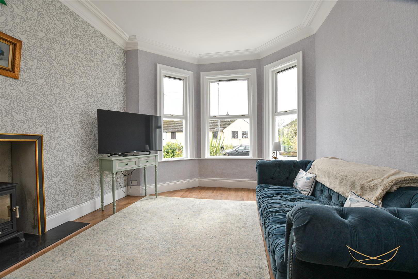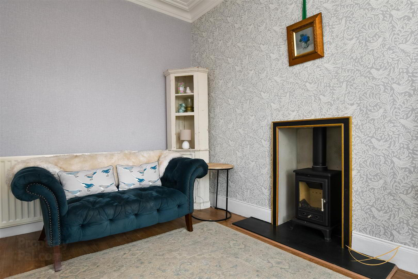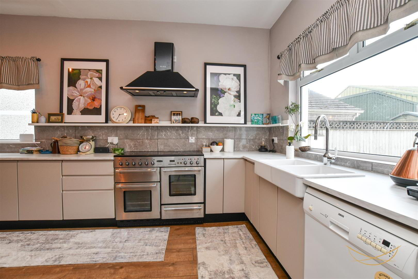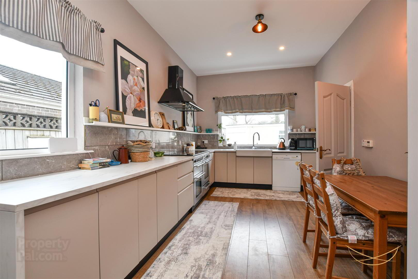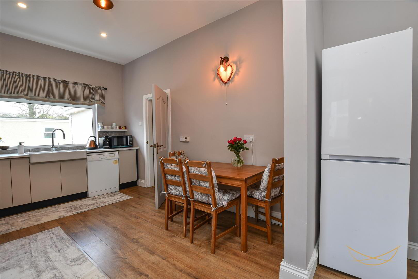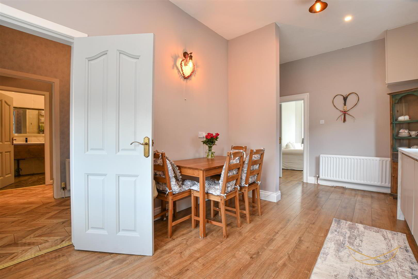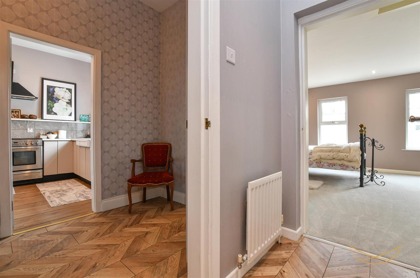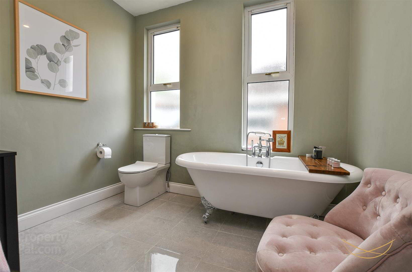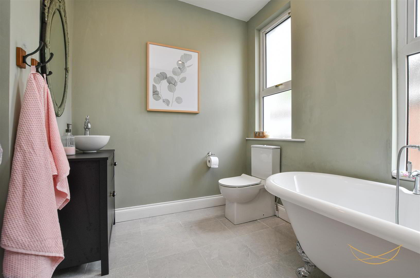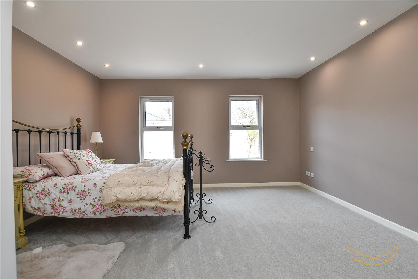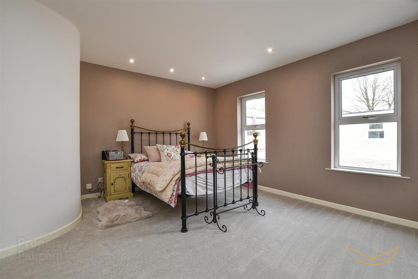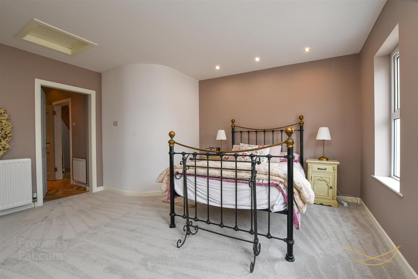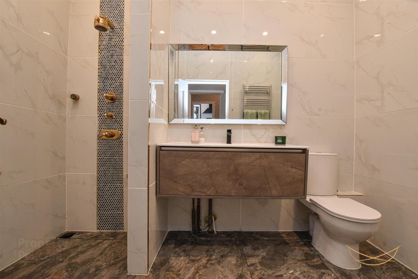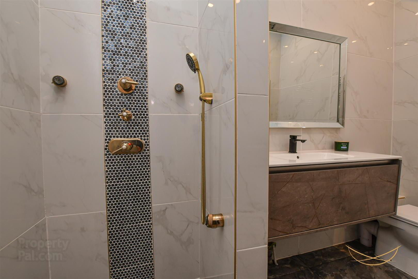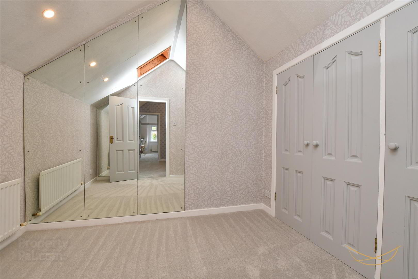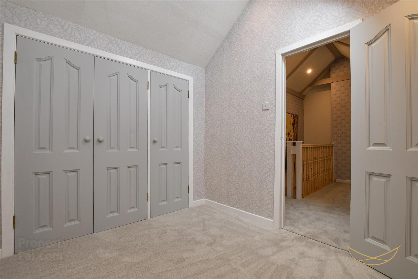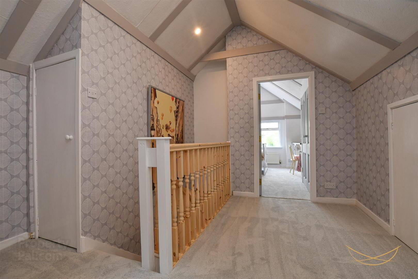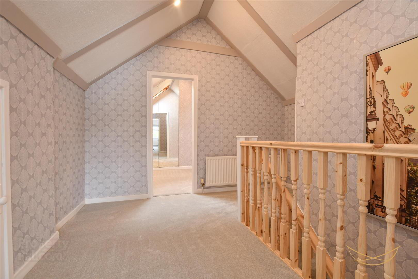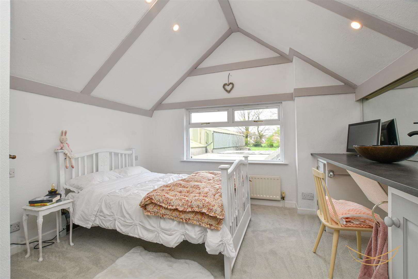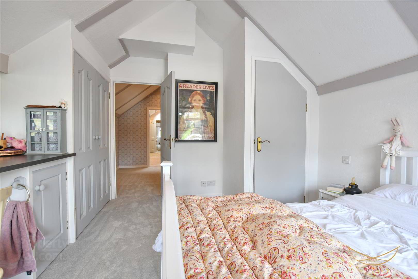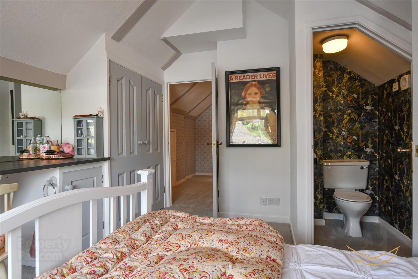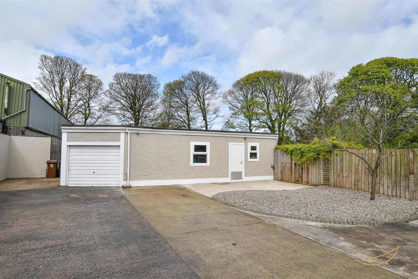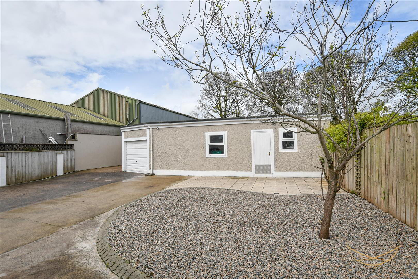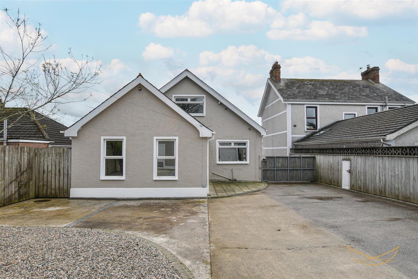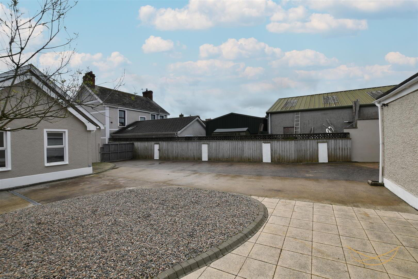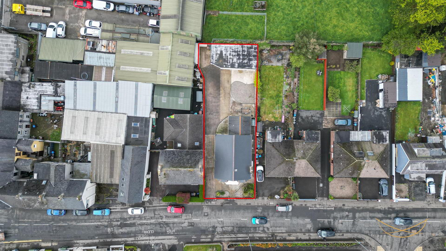14 Ballyclare Road,
Doagh, Ballyclare, BT39 0PE
3 Bed Detached Bungalow
Sale agreed
3 Bedrooms
3 Bathrooms
2 Receptions
Property Overview
Status
Sale Agreed
Style
Detached Bungalow
Bedrooms
3
Bathrooms
3
Receptions
2
Property Features
Tenure
Not Provided
Energy Rating
Broadband
*³
Property Financials
Price
Last listed at Offers Over £229,950
Rates
£1,438.65 pa*¹
Property Engagement
Views Last 7 Days
49
Views Last 30 Days
356
Views All Time
40,175
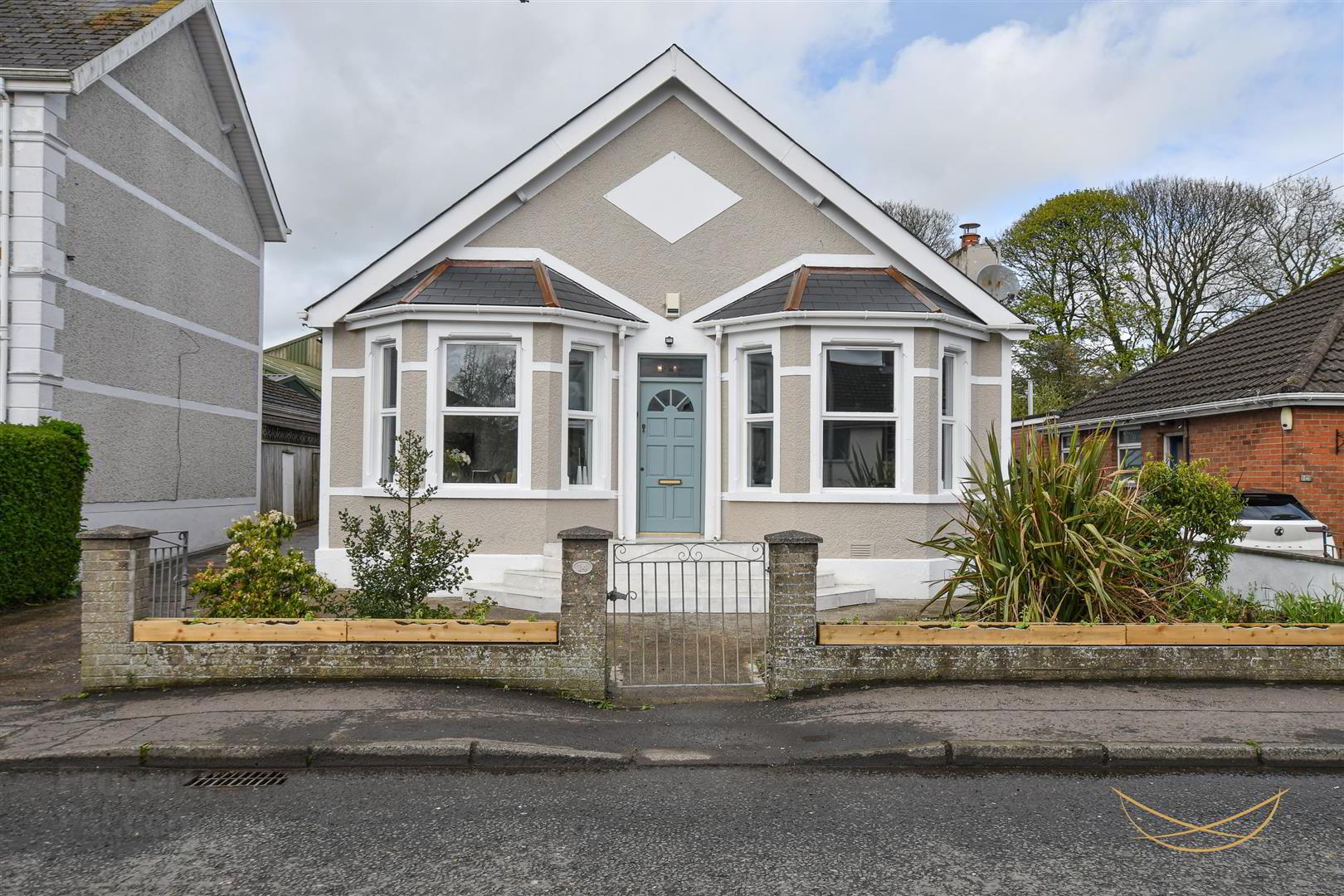
Additional Information
- Recently renovated detached chalet bungalow
- Contemporary kitchen with informal dining room
- Three spacious bedrooms (two with en-suite)
- Two large reception rooms, both with feature bay windows
- Luxury family bathroom suite
- Ample storage throughout
- Large rear yeard with detached workshop
- Double Glazing throughout
- Oil Fired central heating (newly upgraded boiler)
- Convenient location close to local amenities
- Nest Estate Agents are delighted to bring to the market this beautifully presented three bedroom detached chalet bungalow, located on the Ballyclare Road within Doagh Village. The property comprises entrance hall, large living room and additional lounge both with feature bay windows, modern kitchen with informal dining, three well-proportioned bedrooms (one with en-suite shower room and one with w/c), luxury fitted family bathroom suite and utility room. Externally the property enjoys private driveway, finished in concrete, paving and decorative stone with a large detached workshop. Other attributes include new roof with feature velux window, new woodwork throughout, upgraded boiler, double glazing, oil central heating and convenient location. We expect a high level of interest in this property as it has been finished to a beautiful standard and will appeal to many buyers.
This property is within walking distance to local shops, pubs and takeaways within Doagh Village, as well as being within close proximity to primary/ pre schools. Easy accessible to public transport links to and from Belfast City Centre, making this property suitable for those commuting. Contact Nest Estate Agents today to arrange a viewing on 028 9343 8090 or [email protected] - HALLWAY 1.80m x 9.88m (5'11" x 32'5")
- Hardwood panelled front door with overhead glazed inset. Wood effect laminate flooring. Feature arch leading to stairway. Access to storage.
- STORAGE 0.69m x 1.09m (2'3" x 3'7")
- LOUNGE 4.80m x 3.45m (15'9 x 11'4")
- Laminate wood effect flooring.
- LIVING ROOM 3.35m x 4.80m (11" x 15'9" )
- Laminate wood effect flooring. Cornice ceilings. Feature wood burning stove with slate hearth.
- BATHROOM 3.20m x 2.77m (10'6" x 9'1")
- Low flush w/c. Freestanding bath with chrome mixer taps and traditional Victorian style handheld shower.
- STORAGE 0.56m x 0.84m (1'10" x 2'9")
- KITCHEN 3.00m x 5.92m (9'10" x 19'5")
- Range of low level contemporary units with formica worktops. Tiled splashback. Ceramic double bowl sink with chrome mixer tap. Plumbed for appliances. Recessed spotlights. Wood effect laminate flooring.
- UTILITY 3.84m x 1.19m (12'7" x 3'11")
- BEDROOM 1 4.47m x 4.50m (14'8" x 14'9")
- ENSUITE 1.91m x 2.90m (6'3" x 9'6")
- Low flush w/c. Fully tiled walls and floor with feature mosaic boarder. Contemporary thermostatic shower. Floating vanity unit with mixer tap.
- REAR ENTRANCE HALL 1.37m x 1.40m (4'6" x 4'7")
- BEDROOM 2 3.48m x 3.91m (11'5" x 12'10")
- Built-in storage.
- ENSUITE 0.99m x 1.12m (3'3" x 3'8")
- Low flush w/c and wash hand basin.
- STORAGE 0.56m x 1.22m (1'10" x 4' )
- LANDING 3.53m x 3.25m (11'7 x 10'8")
- STORAGE 0.69m x 1.32m (2'3 x 4'4")
- BEDROOM 3 2.92m x 2.49m (9'7" x 8'2")
- Built-in storage.
- STORAGE 0.94m x 0.53m (3'1" x 1'9")
- STORAGE 1.55m x 0.53m (5'1 x 1'9")
- GARAGE 5.59m x 13.41m (18'4 x 44')
- OUTSIDE
- Large yard finished in concrete with ample off road parking. Wooden privacy fence. Large detached workshop with roller door. Outside tap. Outside light. Decorative stone, flower beds and shrubs.
- We endeavour to make our sales particulars accurate and reliable, however, they do not constitute or form part of an offer or any contract and none is to be relied upon as statements of representation or fact. Any services, systems and appliances listed in this specification have not been tested by us and no guarantee as to their operating ability or efficiency is given.
Do you need a mortgage to finance the property? Contact Nest Mortgages on 02893 438092.


