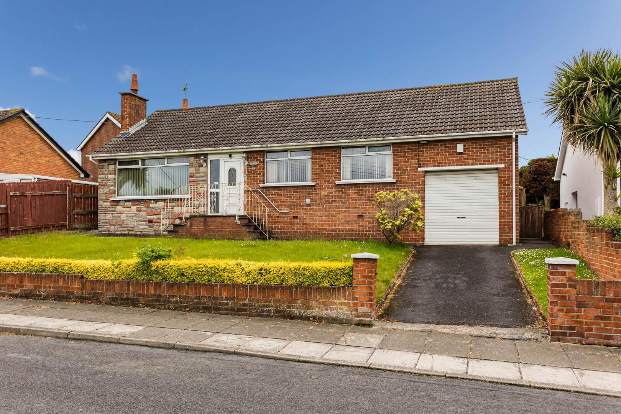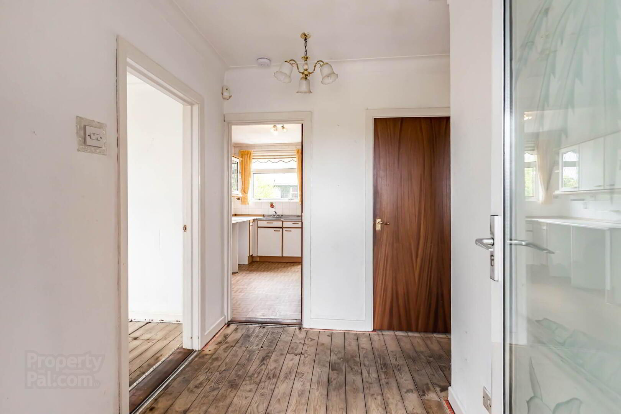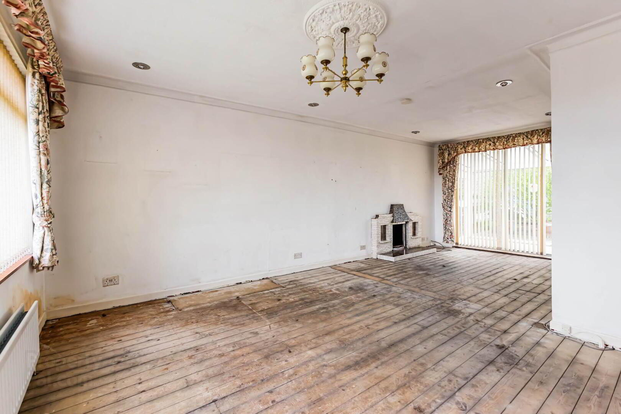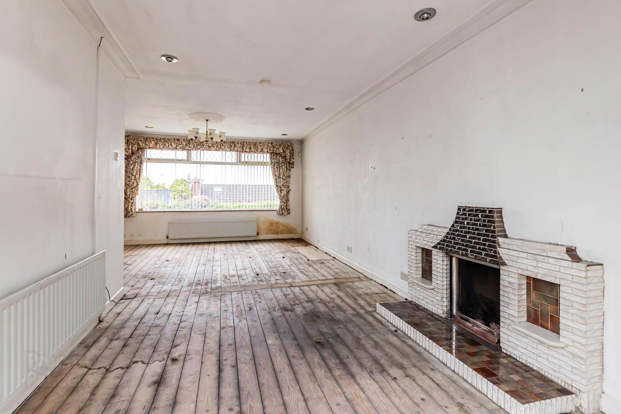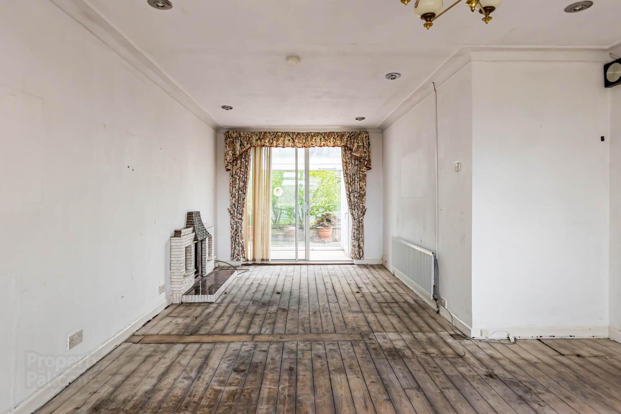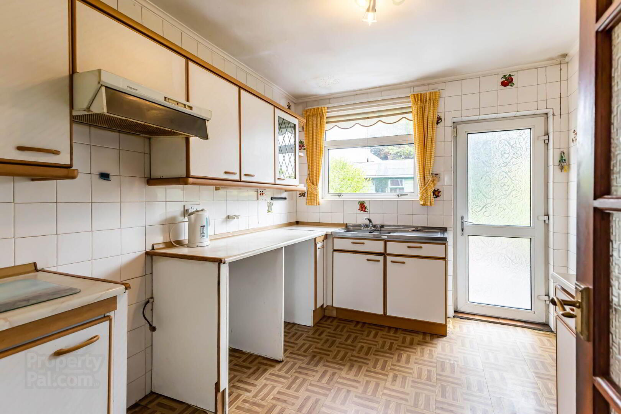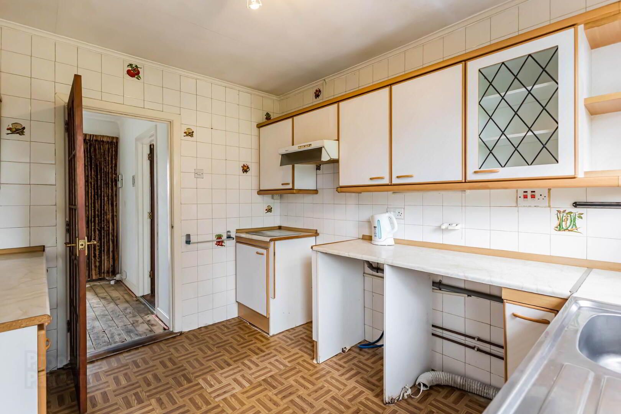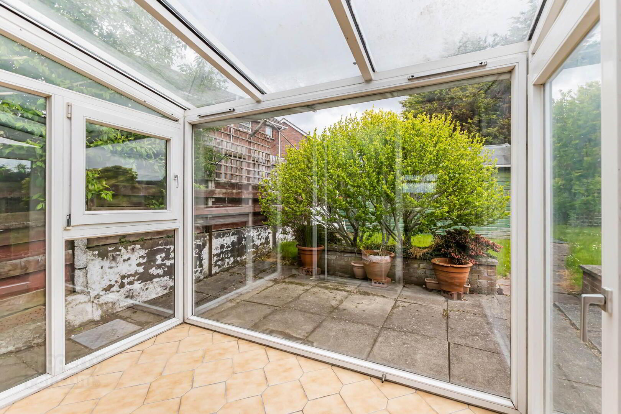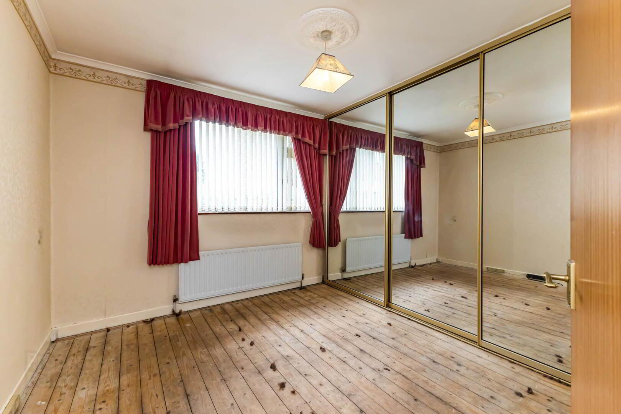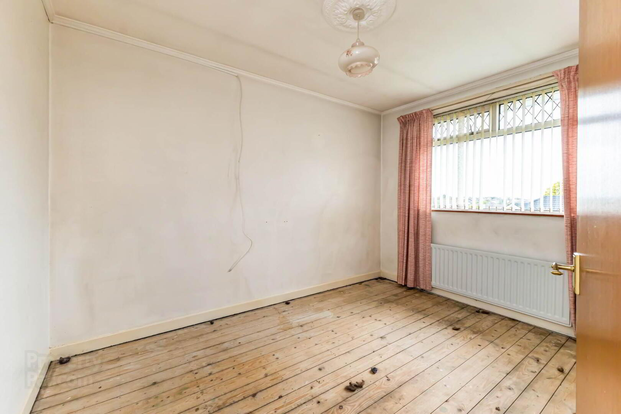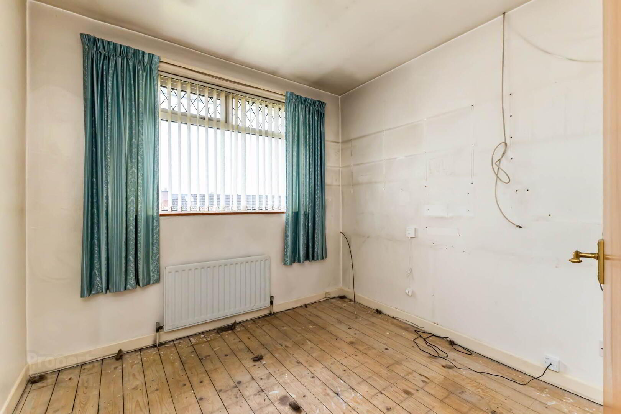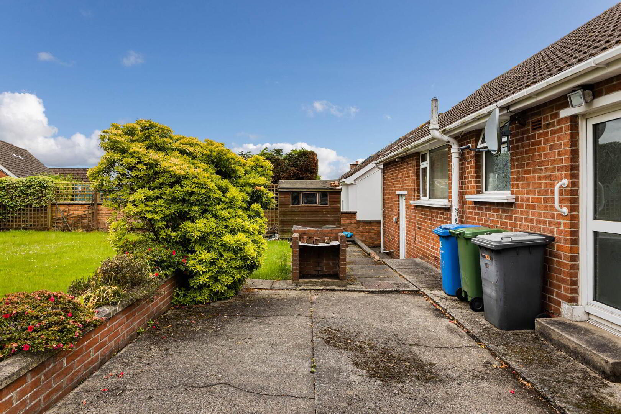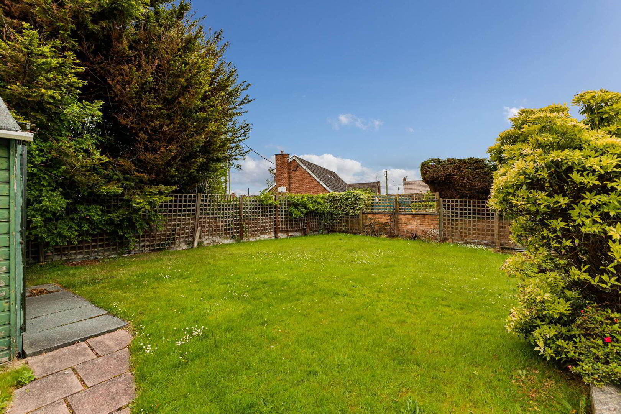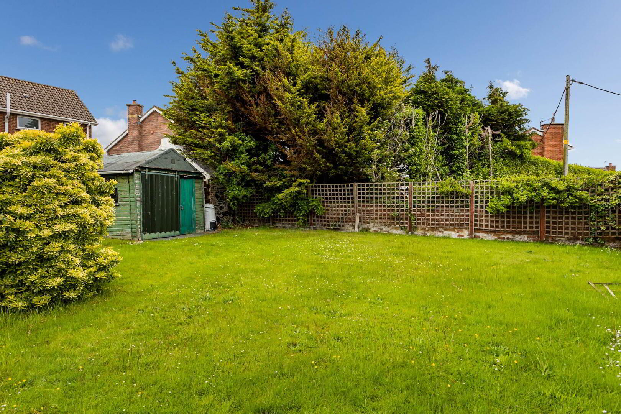14 Ashford Drive,
Bangor, BT19 6DA
3 Bed Detached Bungalow
Offers Around £219,950
3 Bedrooms
1 Reception
Property Overview
Status
For Sale
Style
Detached Bungalow
Bedrooms
3
Receptions
1
Property Features
Tenure
Not Provided
Heating
Gas
Broadband
*³
Property Financials
Price
Offers Around £219,950
Stamp Duty
Rates
£1,430.70 pa*¹
Typical Mortgage
Legal Calculator
In partnership with Millar McCall Wylie
Property Engagement
Views All Time
2,550
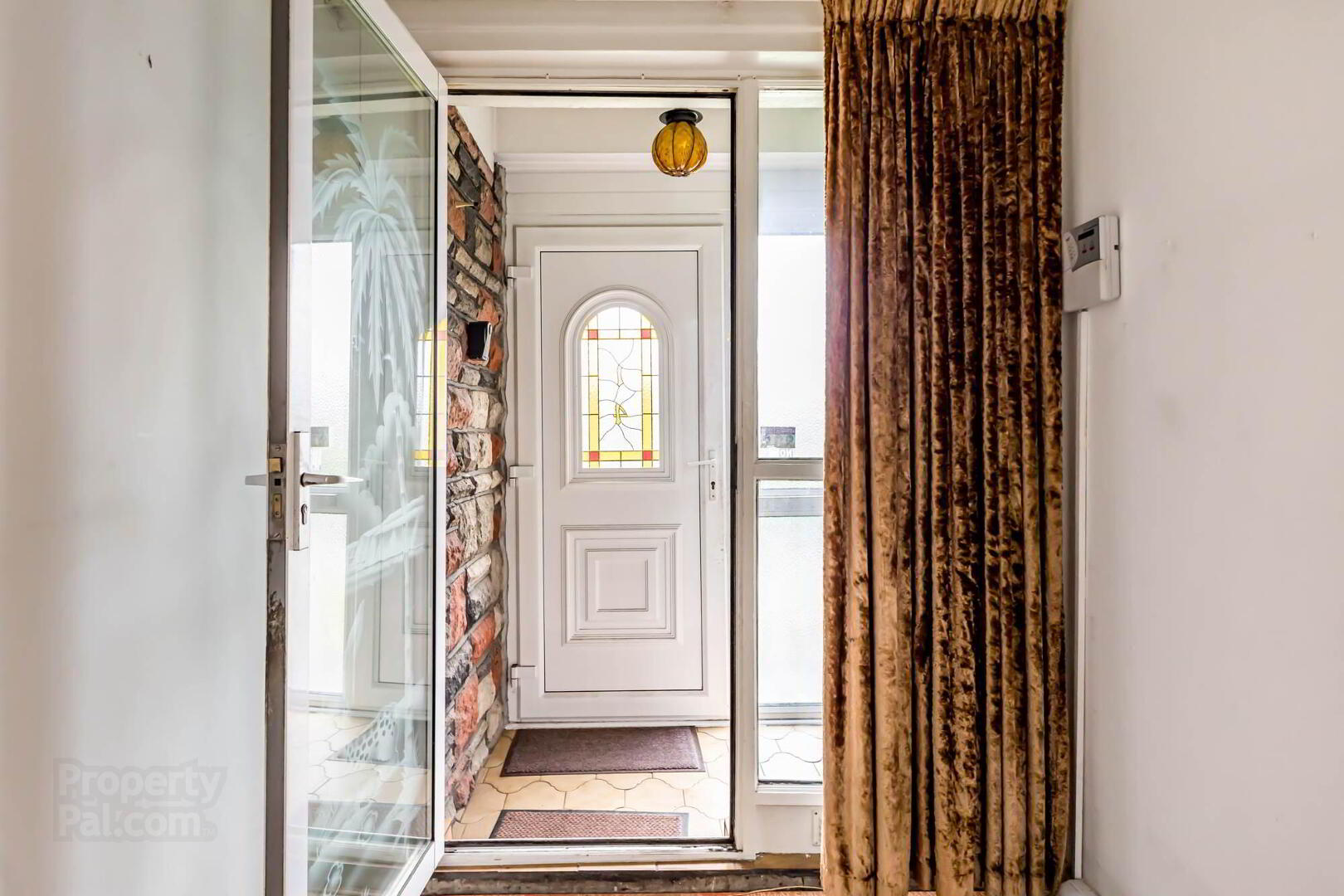
Features
- Detached Bungalow in Popular Residential Area
- No Onward Chain
- Requires Updating but is Priced to Allow for This and Offers Huge Potential
- Open Plan Living Room with Dining Area, Tiled Fireplace and Open Fire
- Conservatory with Aspect Overlooking the Rear Garden
- Fitted Kitchen
- Three Bedrooms
- Bathroom with Four Piece Suite to Include Bath and Separate Shower
- Phoenix Gas Heating
- uPVC Double Glazed Windows, Guttering and Soffits
- Front Garden in Lawns
- Tarmac Driveway with Parking
- Attached Garage with Loft Storage
- Outstanding Fully Enclosed Rear Garden Providing Ample Room to Extend Subject to Necessary Approvals
- In Close Proximity to Many Amenities Including Schools, Bloomfield Shopping Complex, Ballyholme Beach and Village and Ward Park
- Demand Anticipated to be High and to a Wide Range of Prospective Purchasers Including First Time Buyers, Young Professionals, Investors, Those Looking to Downsize and the Retired
- Early Viewing Essential
The accommodation comprises open plan living room with dining area, tiled fireplace and open fire, conservatory with aspect overlooking the rear garden, kitchen, three bedrooms and a bathroom with four piece suite to include bath and separate shower. Outside there is a front garden in lawns, driveway with parking and fantastic fully enclosed rear garden which has ample room to extend subject to necessary approvals. Other benefits include Phoenix Gas heating, uPVC double glazed windows, guttering and soffits and detached garage with loft storage.
This property is conveniently positioned with easy access to many amenities including shops, schools, Ward Park, Bloomfield shopping complex and Ballyholme beach and village. Demand is anticipated to be high and to a wide range of prospective purchasers including first time buyers, young professionals, those looking to downsize and the retired. A viewing is thoroughly recommended at your earliest opportunity so as to appreciate it in its entirety.
Entrance
- uPVC double glazed front door with uPVC double glazed side panel to enclosed entrance porch.
Ground Floor
- ENCLOSED ENTRANCE PORCH:
- uPVC double glazed internal door and double glazed side panel to reception hall.
- RECEPTION HALL:
- Cloakroom with storage, access to roofspace, cornice ceiling.
- OPEN PLAN LIVING ROOM WITH DINING AREA:
- 7.04m x 4.22m (23' 1" x 13' 10")
at widest points
Tiled fireplace and hearth with open fire, cornice ceiling, double glazed sliding patio door to conservatory. - CONSERVATORY:
- 2.62m x 1.75m (8' 7" x 5' 9")
Fully tiled floor, uPVC double glazed door to rear garden. - KITCHEN:
- 3.28m x 2.69m (10' 9" x 8' 10")
Range of high and low level units, laminate work surfaces, single bowl single drainer stainless steel sink unit with mixer tap, space for cooker, plumbed for washing machine, space for tumble dryer, space for fridge freezer, fully tiled walls, uPVC double glazed door to rear garden. - BEDROOM (1):
- 3.3m x 3.61m (10' 10" x 11' 10")
into robes at widest points
Wall to wall range of built-in wardrobes, mirror fronted sliding doors. - BEDROOM (2):
- 3.61m x 2.74m (11' 10" x 9' 0")
- BEDROOM (3):
- 2.74m x 2.57m (9' 0" x 8' 5")
- BATHROOM:
- Four piece suite comprising panelled bath, separate built-in shower cubicle, floating wash hand basin, low flush WC, shelved hotpress with lagged copper cylinder.
Outside
- Front garden in lawns, tarmac driveway with parking leading to attached garage.
- ATTACHED GARAGE:
- 7.04m x 2.74m (23' 1" x 9' 0")
at widest points
Roller door, power and light, wash hand basin, gas fired boiler, loft storage. - Outstanding fully enclosed rear garden with lawns, paved patio area, raised flowerbeds in plants and shrubs, rear garden is an ideal space for children at play, outdoor entertaining or enjoying the sun and also provides ample room to extend subject to necessary approvals, outside power points and outside tap.
Directions
Travelling along the dual carriage way from the Donaghadee Road Roundabout, take the first right onto Ballymaconnell Road South, Ashford Drive is the first on your right.


