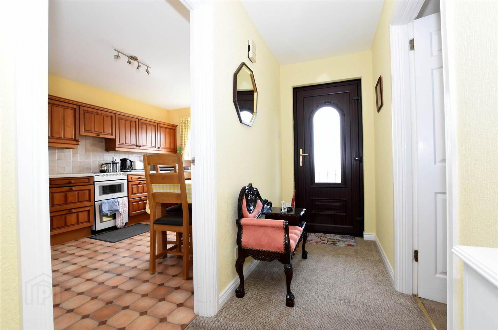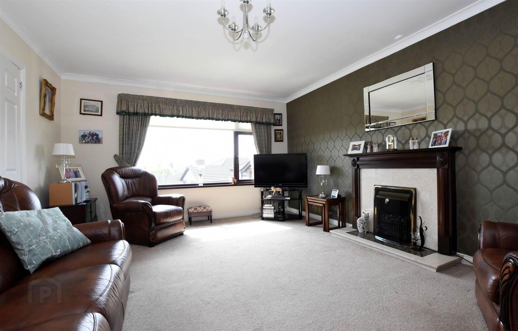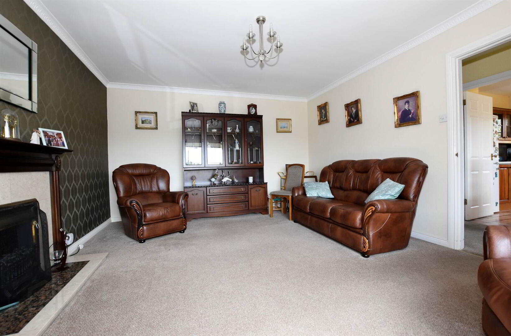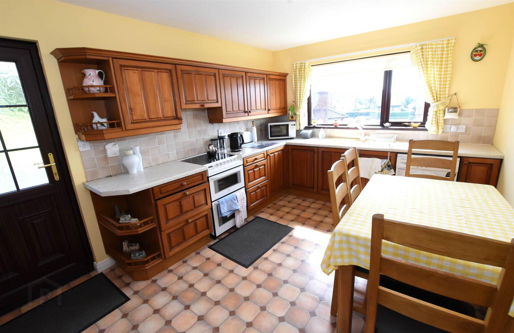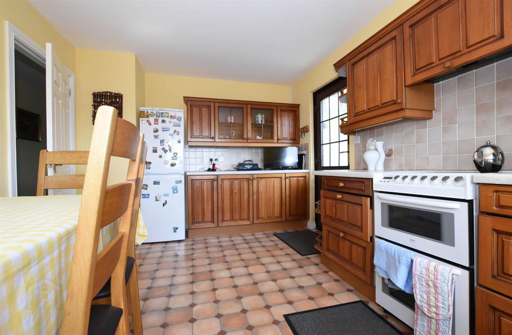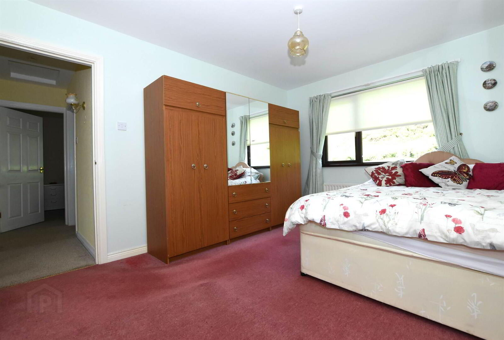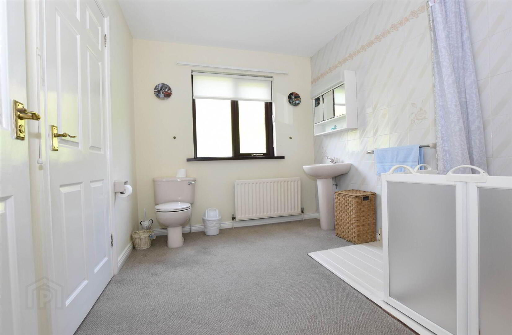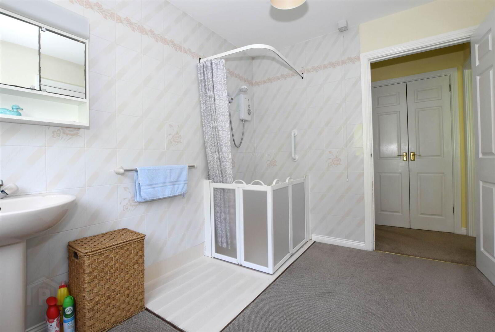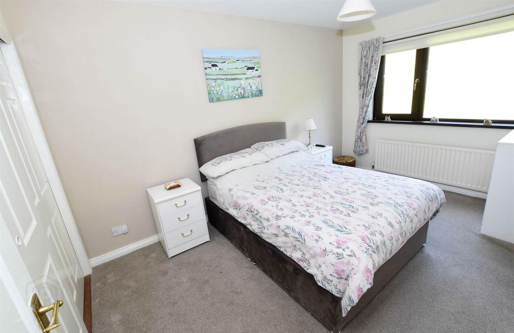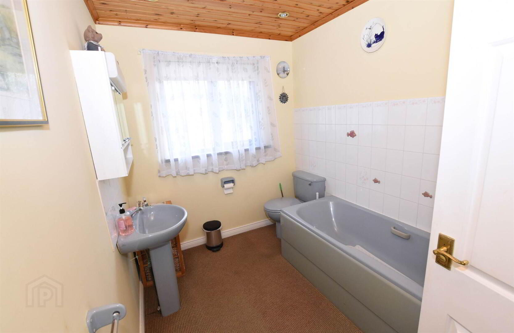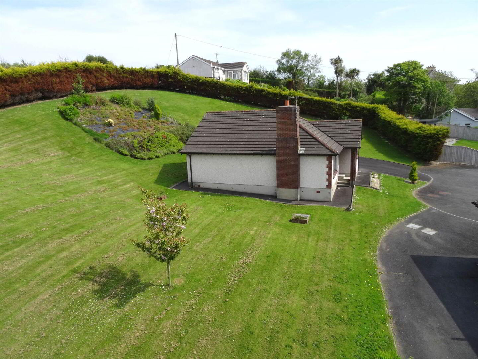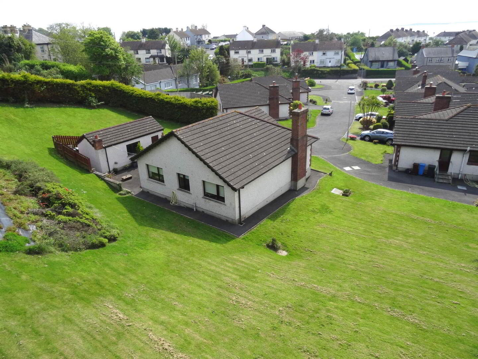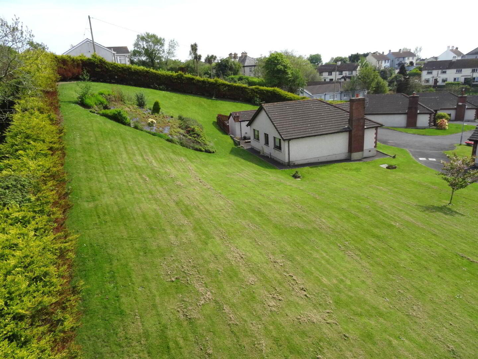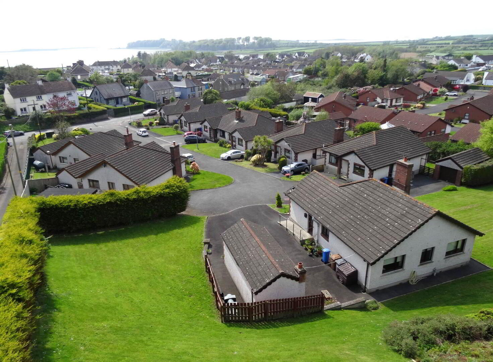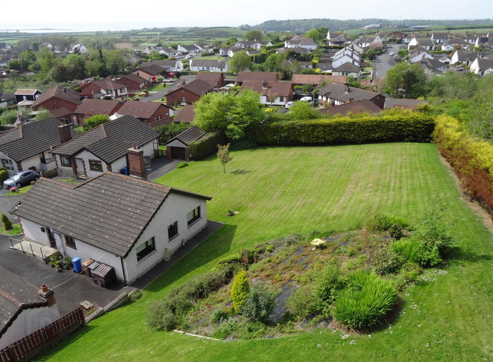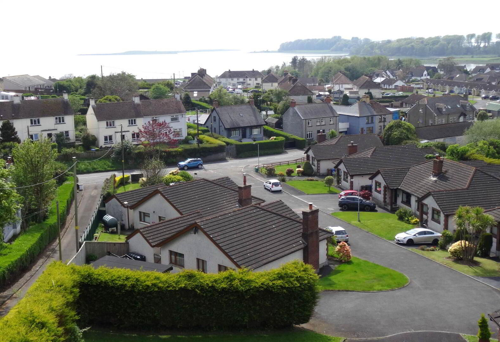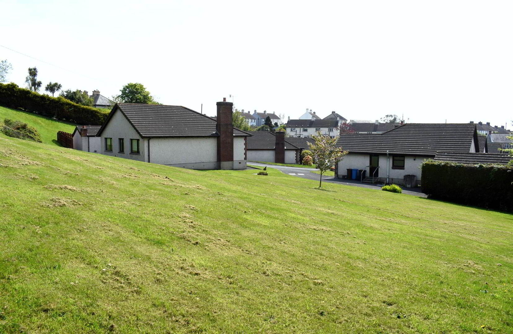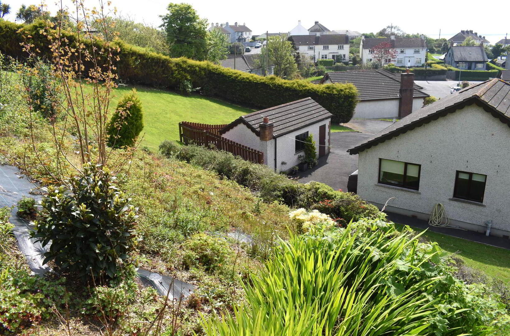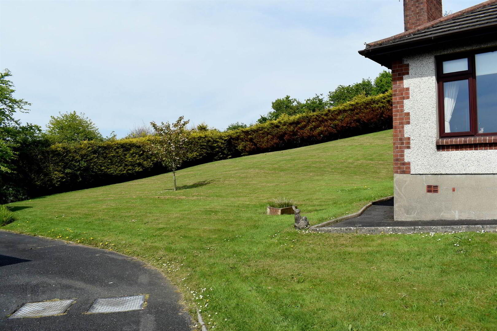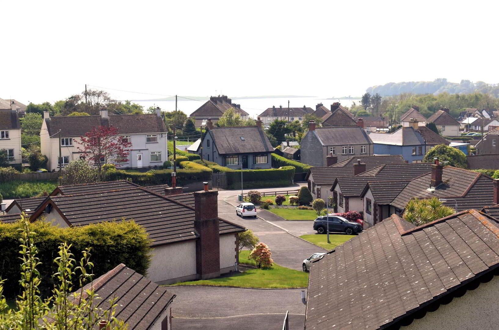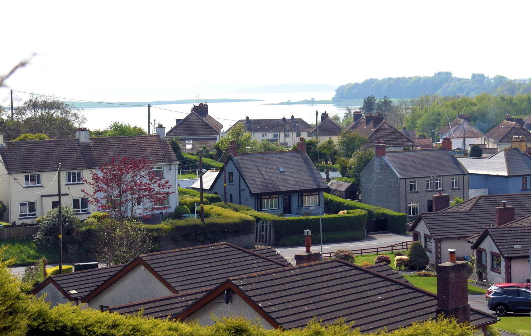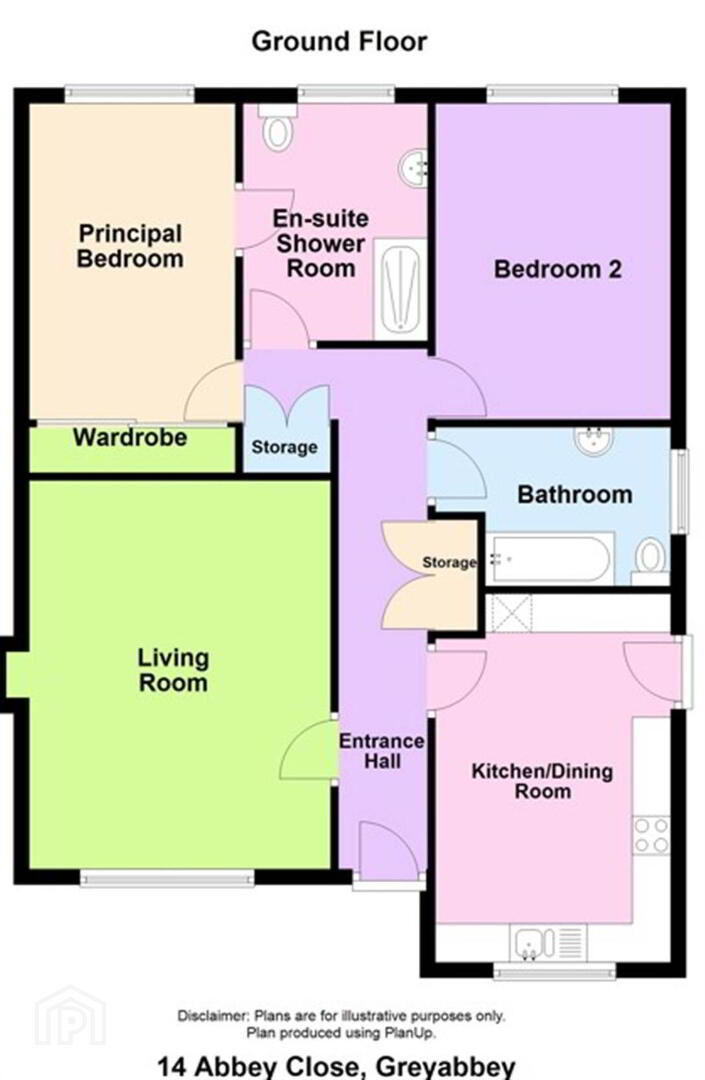14 Abbey Close,
Greyabbey, BT22 2SD
2 Bed Detached Bungalow
Offers Around £229,950
2 Bedrooms
1 Reception
Property Overview
Status
For Sale
Style
Detached Bungalow
Bedrooms
2
Receptions
1
Property Features
Tenure
Not Provided
Energy Rating
Heating
Oil
Broadband Speed
*³
Property Financials
Price
Offers Around £229,950
Stamp Duty
Rates
£1,239.94 pa*¹
Typical Mortgage
Legal Calculator
In partnership with Millar McCall Wylie
Property Engagement
Views Last 7 Days
464
Views Last 30 Days
1,065
Views All Time
8,953
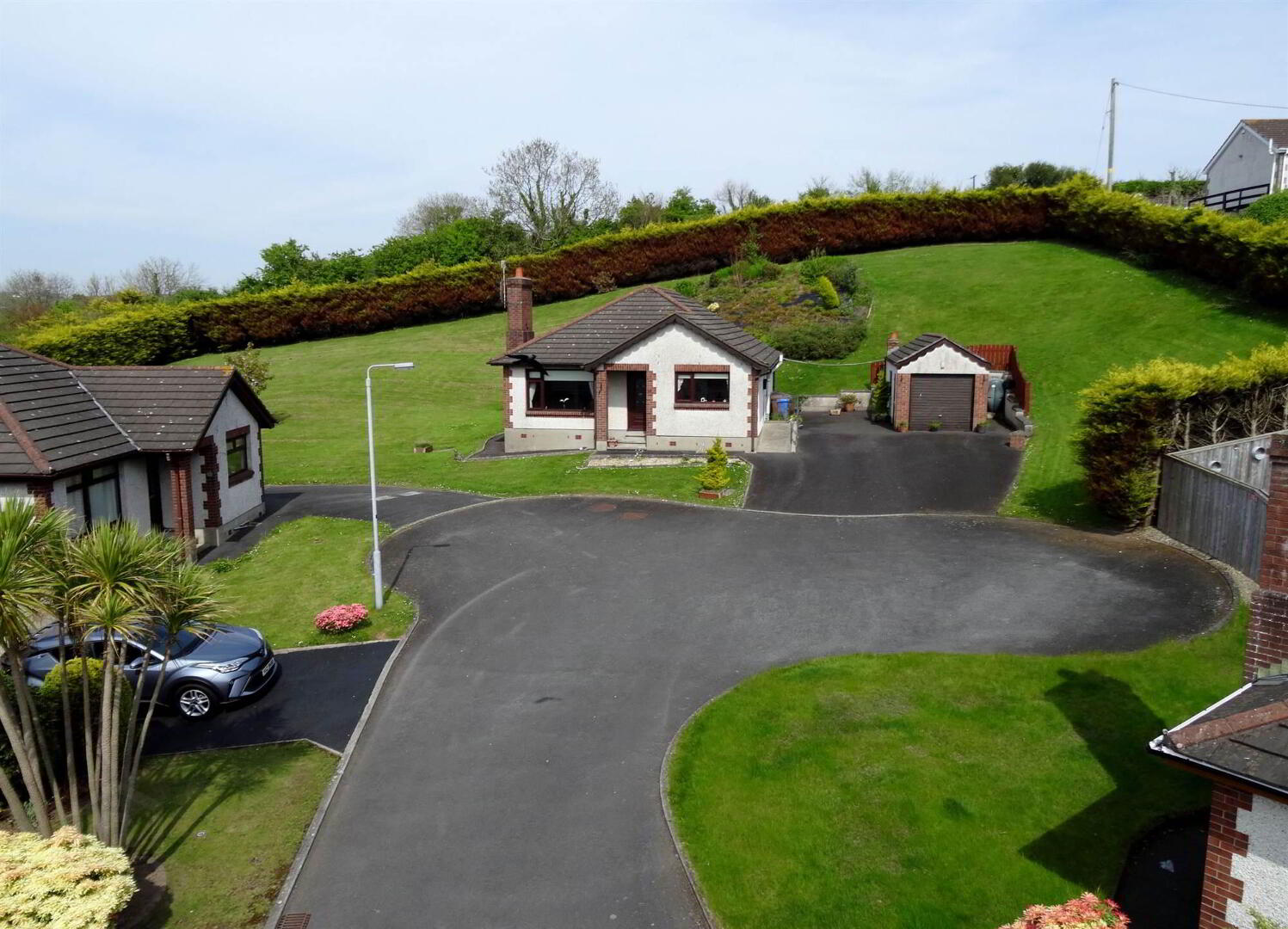
Additional Information
- Oil fired central heating system / Upvc double glazed windows and doors.
- Fitted oak kitchen / Dining room.
- The property was originally designed as three bedrooms and one plus reception rooms but built with the third bedroom converted into a disabled and wheel chair friendly en-suite shower.
- This property can be converted back with ease if required.
- Large entertainment sized lounge with pleasant views down the cul-de-sac to the main Newtownards Road.
- The property extends to approximately 1050 sq ft and has the wider door space to allow for a wheel chair user or other disabilities, and ramp providing easy step less access to the property.
- Detached matching garage approached by tarmac driveway with ample additional parking area.
- The site extends to approximately ½ acre laid out in lawns, shrubs, bushes and trees with stunning views from top of rear garden across the Village to Strangford Lough and beyond.
Ground Floor
- Entrance porch. Entrance hall. Cloaks cupboard.
- LOUNGE:
- 5.m x 3.84m (16' 5" x 12' 7")
Carved mahogany surround, marble inset, marble / granite hearth, cornice ceiling. - FITTED KITCHEN / DINING ROOM :
- 5.18m x 3.2m (17' 0" x 10' 6")
1 ½ Tub single drainer sink units, range of high and low level units with oak natural wood doors and trims, formica round edged work surfaces, extractor hood, wall tiling, plumbed for washing machine. Upvc side entrance door to disabled friendly ramp. - BEDROOM (1):
- 4.09m x 2.62m (13' 5" x 8' 7")
Range of sliderobes. - ENSUITE SHOWER ROOM:
- Coloured suite comprising fully tiled shower cubicle, pedestal wash hand basin, low flush WC (originally Bedroom 3).
- BEDROOM (2):
- 4.06m x 3.05m (13' 4" x 10' 0")
- BATHROOM:
- Coloured suite comprising panelled bath with mixer taps and telephone hand shower, pedestal wash hand basin, low flush WC, wall tiling.
Outside
- DETACHED GARAGE:
- 6.6m x 2.87m (21' 8" x 9' 5")
Up and over door with light and power, oil fired boiler, approached by tarmac driveway with ample parking. - Outside water tap, outside light.
- EXTENSIVE GARDENS :
- To front, side and rear extending to approximately ½ acre in lawns, shrubs,
bushes and trees with stunning views from top of rear garden across the Village to Strangford Lough and beyond. - GROUND RENT :
- £35.00
Directions
Off Newtownards Road, Greyabbey

Click here to view the video

