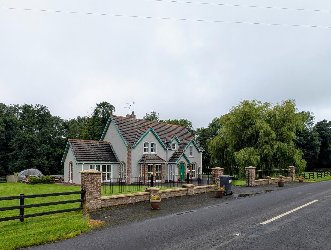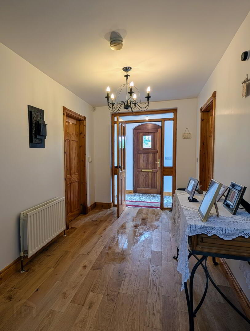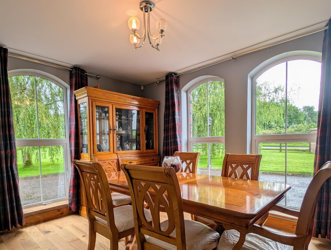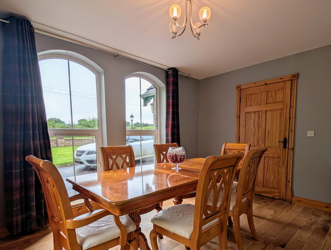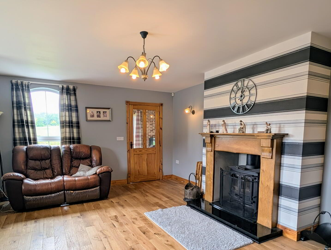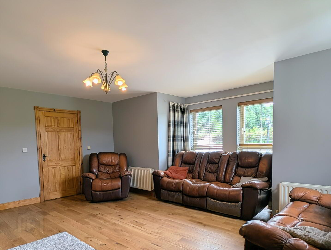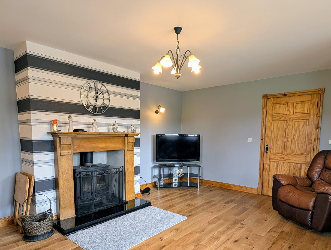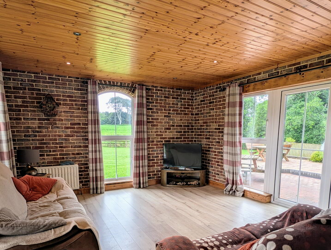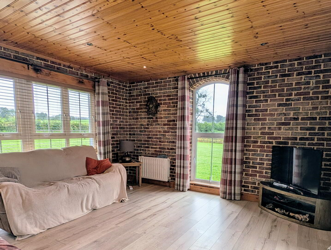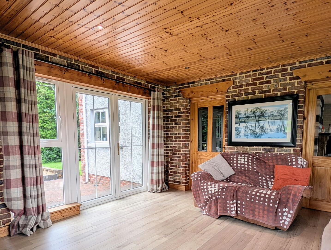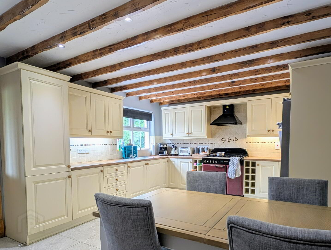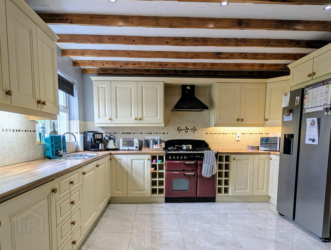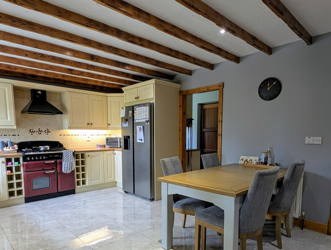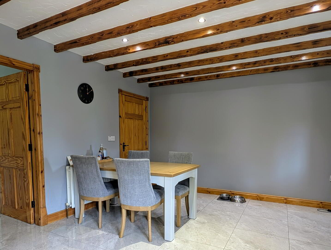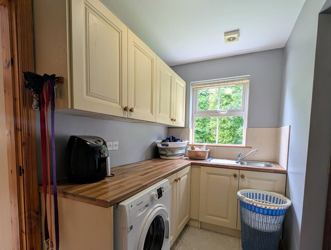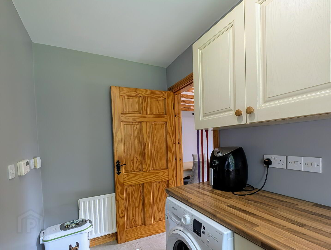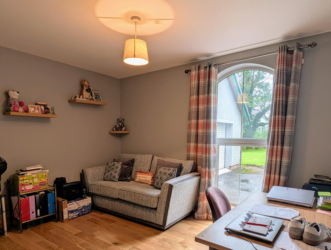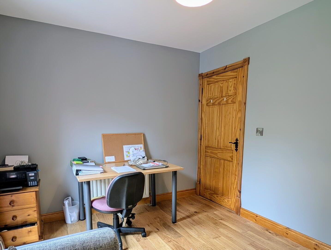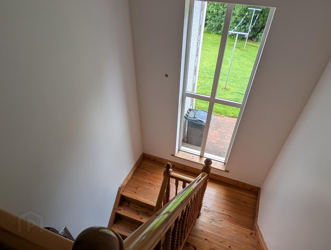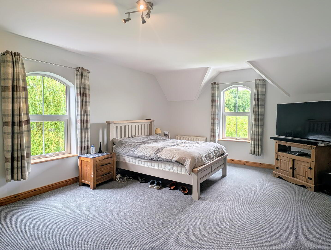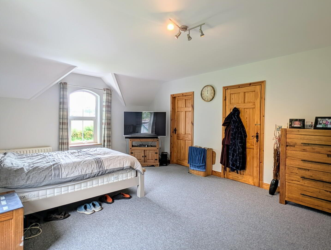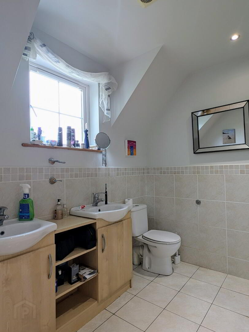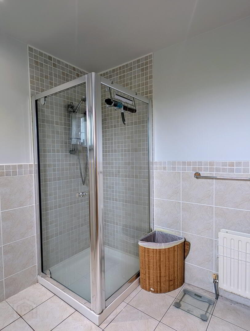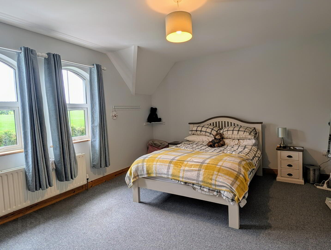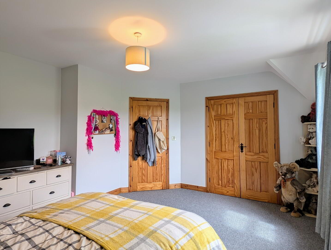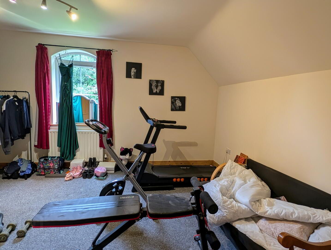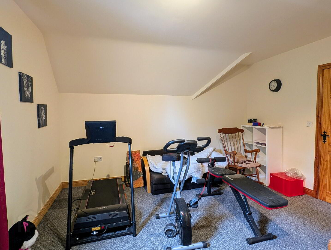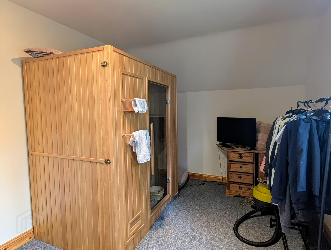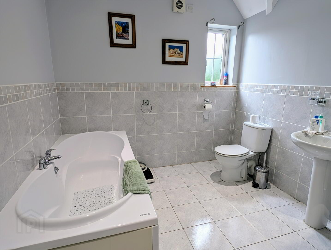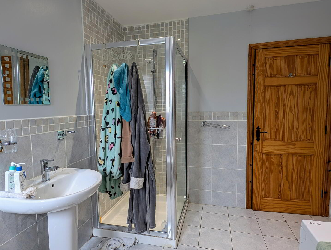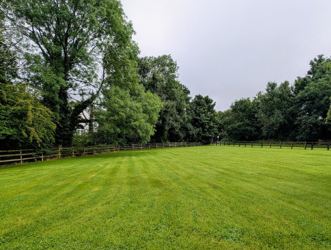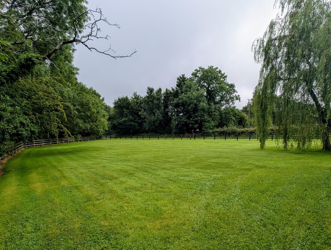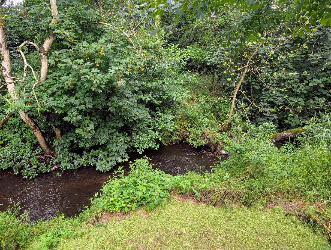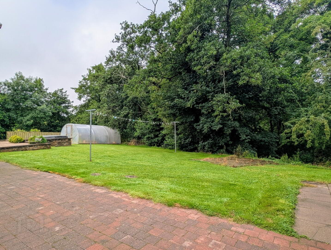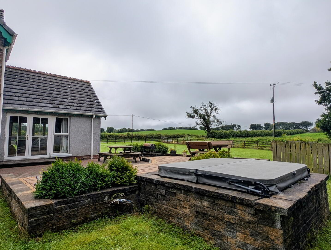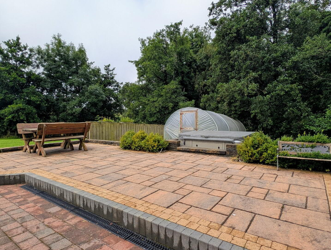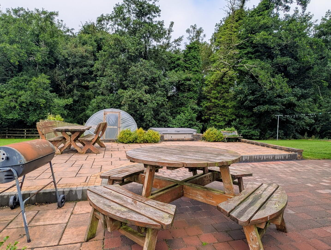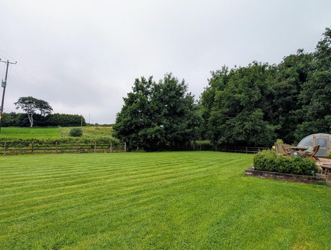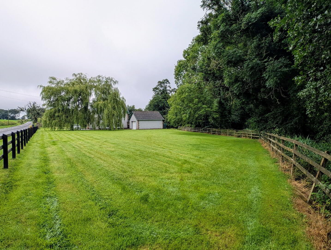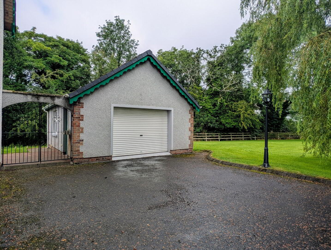139a Ballinlea Road,
Stranocum, Ballymoney, BT53 8TU
4 Bed Detached House
Offers Over £395,000
4 Bedrooms
2 Bathrooms
3 Receptions
Property Overview
Status
For Sale
Style
Detached House
Bedrooms
4
Bathrooms
2
Receptions
3
Property Features
Tenure
Not Provided
Energy Rating
Heating
Oil
Broadband Speed
*³
Property Financials
Price
Offers Over £395,000
Stamp Duty
Rates
£2,148.30 pa*¹
Typical Mortgage
Legal Calculator
Property Engagement
Views Last 7 Days
747
Views Last 30 Days
2,654
Views All Time
7,410
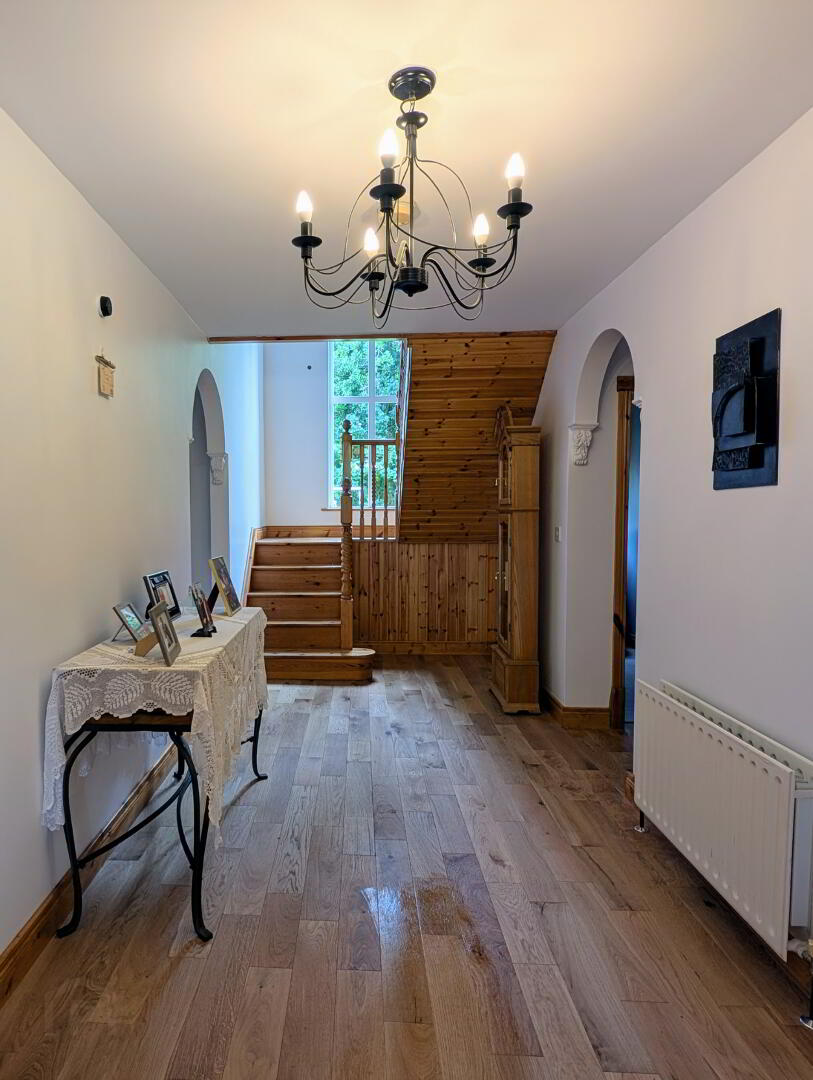
Designed in a Cottage style to offer character and charm combined with the convenience of modern living, this exceptional Country Residence cannot fail but to impress. The property offers spacious well planned Four Bedroom Three plus Reception living accommodation with excellent Garage, sitting on a mature site extending to circa 0.75 acres and bounded to the rear by the Doughery Water Stream adjacent the Hedges Hotel, Gracehill Golf Club and of course the world famous “Dark Hedges”.
This super family home provides a perfect relief from the “hustle and bustle” of town life but sits in the heart of the Causeway Coast and is within easy driving distance of the main commuter links to Coleraine, Belfast and beyond.
This really is one of those properties which much be seen to be truly appreciated so an early appointment to view is highly recommended!
Accommodation Comprising
Entrance Porch
with mosaic tiled floor. Glass panel door and screen to:
Hall
with solid wood flooring
Walk-in Cloaks
with light
Separate WC
with wash hand basin and tiled floor
Dining Room 13’10 x 10’8
with solid wood flooring
Lounge 18’8 x 13’1 (plus box window)
with feature wooden surround fireplace, granite hearth, multi-fuel stove, points for wall lights, solid wood flooring. Glass panel door to:
Family/Sun Room 14’9 x 13’9
with exposed brick walls, pine sheeted ceiling, laminated wooden flooring, recessed lights, French Doors to rear Patio, glass panel door to:
Kitchen/Dining 18’6 x 12’9
with stainless steel sink unit, range of eye and low level units, concealed lighting, wine rack, larder unit, space for range style cooker and American style fridge freezer, extractor, feature beamed ceiling with recessed lights, tiled between work tops and eye level units, tiled floor
Utility Room 10’3 x 9’7
with stainless steel sink unit, eye and low level units, plumbed for automatic washing machine, tiled floor
Bedroom (4.) 12’5 x 9’7 (currently used as a Study)
with solid wood flooring
Turned Pine Staircase from Hall to:
First Floor
Landing
Master Bedroom 18’5 x 13’11
with TV point and full length built-in wardrobe with light and shelving
Ensuite 8’6 x 8’0 comprising WC, double vanity unit, tiled walk-in shower cubicle, RedRing Expressions shower fitting, extractor, half tiled walls, tiled floor
Bedroom (2.) 15’1 x 13’2
with double built-in wardrobe
Bedroom (3.) 18’7 x9’3 (13’0 max) – Currently Gym/Sauna Room
with TV point
Bathroom & WC combined 9’11 x 8’5
with tiled walk-in shower cubicle, mains shower fitting, extractor, recessed lights, half tiled walls, tiled floor
Hot Press
with Immersion Heater
Exterior Features
Garage 20’7 x 17’5
with roller door, pedestrian door, trip light and power
Asphalt driveway to generous parking area
Mature gardens laid in lawn surround the property bordered to the rea by the “Doughery Water” Stream. The property also benefits from a good brick patio area and raised paved BBQ and Hot Tub areas
Outside Lights and Tap
Other Features
Oil Fired Heating
uPVC Double Glazed Windows
Pine Internal Doors Skirtings and Architraves
Site Extends to Circa 0.75 acres
Prime Rural Location
For Further Details and Permission to View Contact the Selling Agents
Sol:
Ref: CR5049.MP.300725
Directions
Turn off the Frocess Road (A26) on to the Kirk Road and proceed along same through the village of Stranocum and on to the Ballinlea Road for approximately 7.1 miles in total past the entrance to GracehIll Golf Club and The Hedges Hotel. No 139A is immediately on the left hand side.

