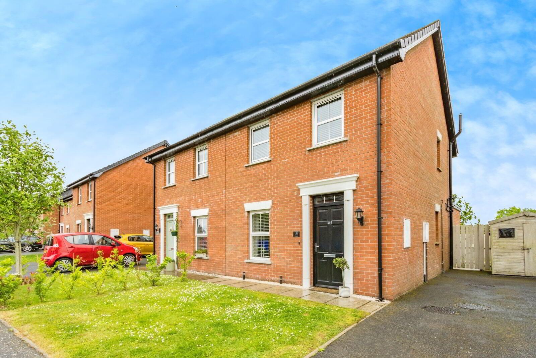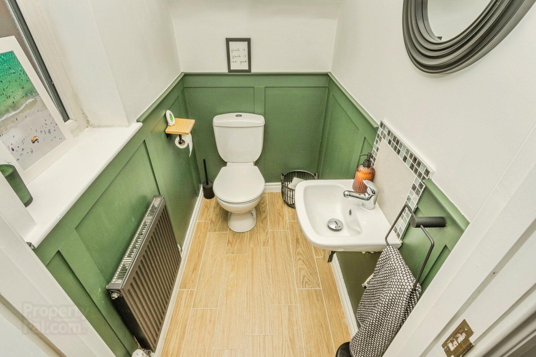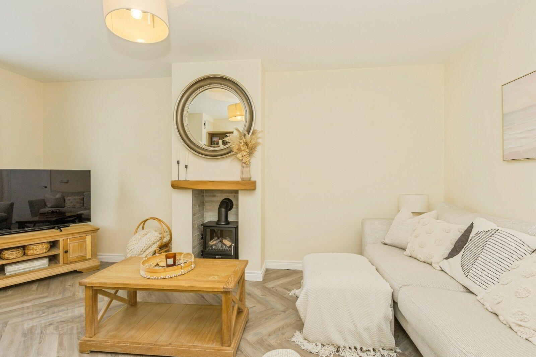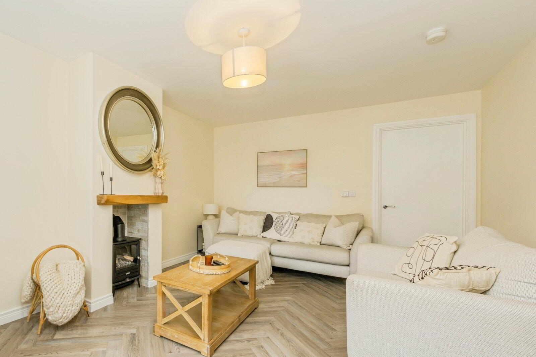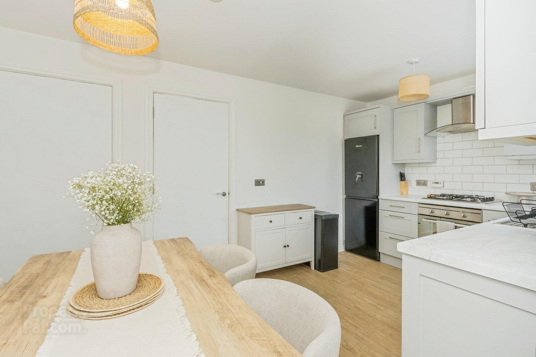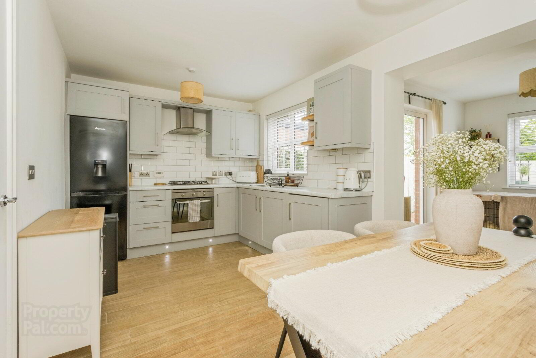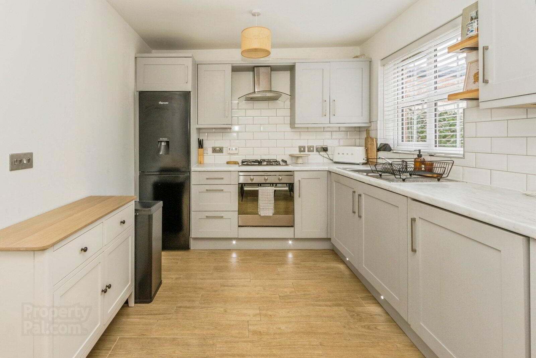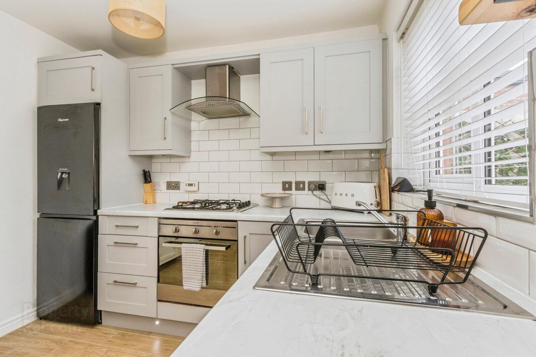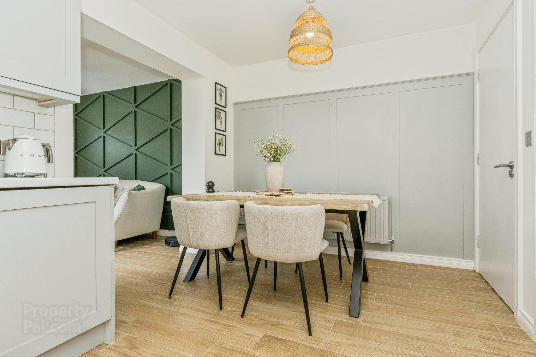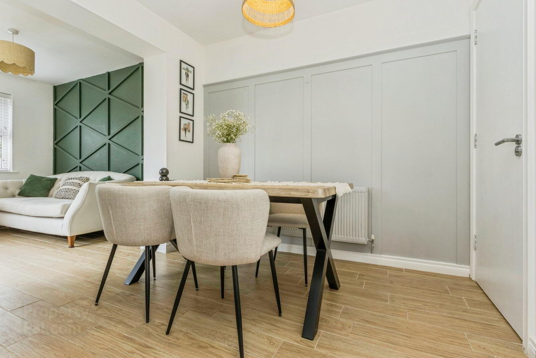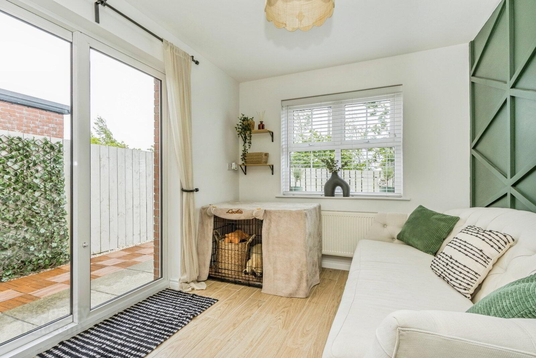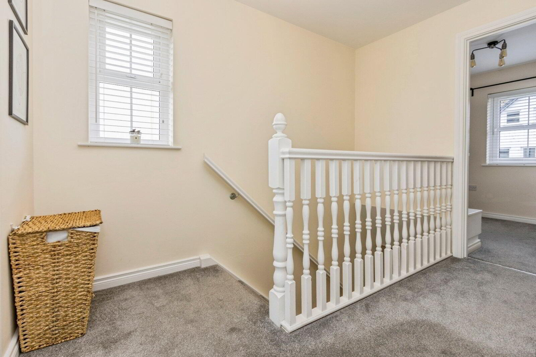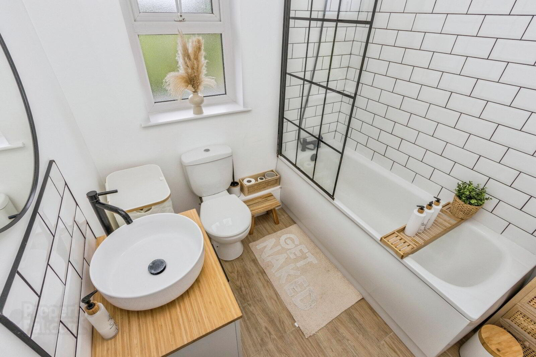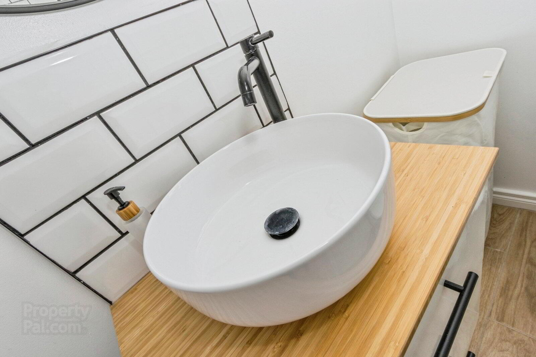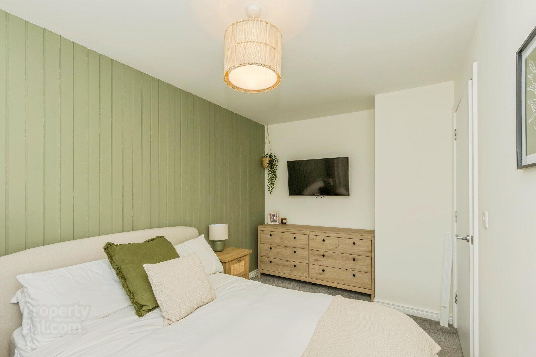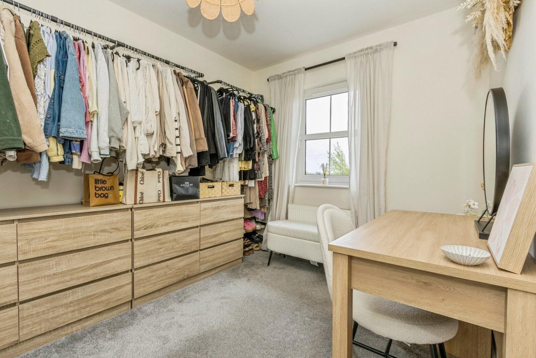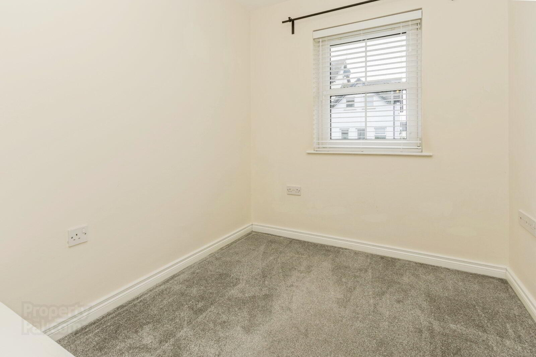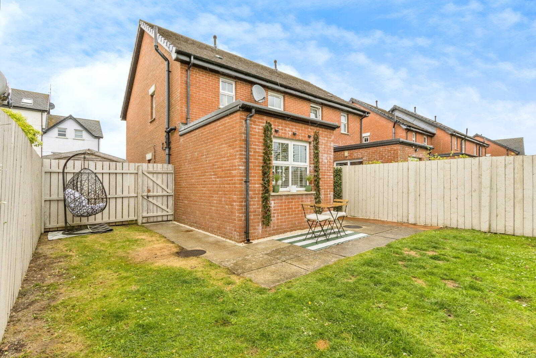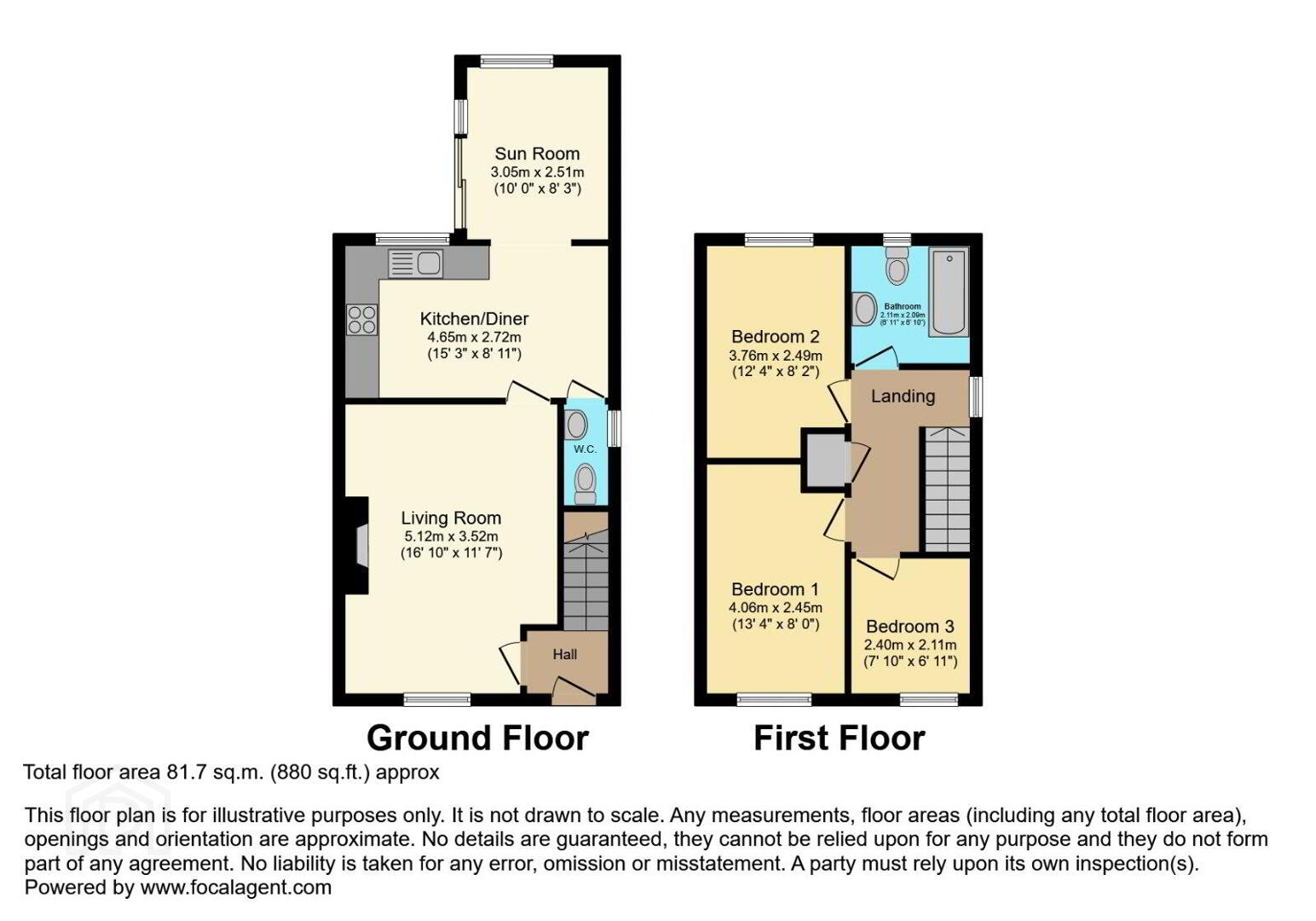139 Linen Crescent,
Bangor, BT19 7JW
3 Bed Semi-detached House
Sale agreed
3 Bedrooms
2 Bathrooms
1 Reception
Property Overview
Status
Sale Agreed
Style
Semi-detached House
Bedrooms
3
Bathrooms
2
Receptions
1
Property Features
Tenure
Not Provided
Energy Rating
Broadband Speed
*³
Property Financials
Price
Last listed at Asking Price £182,500
Rates
£1,001.49 pa*¹
Property Engagement
Views Last 7 Days
93
Views Last 30 Days
358
Views All Time
9,603
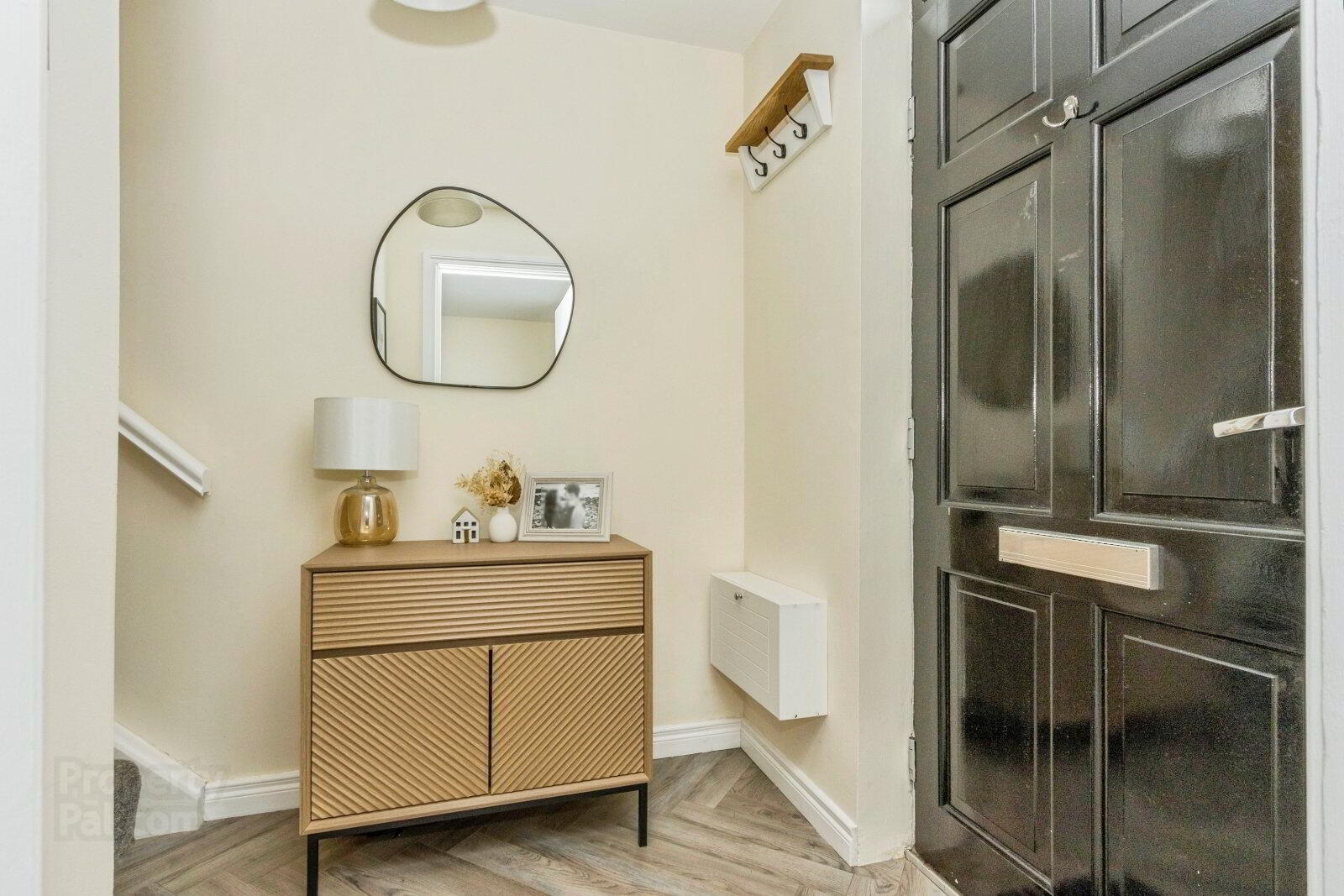
Additional Information
- Semi detached villa
- 3 Bedrooms
- Lounge with multi fuel stove
- Modern fitted kitchen with casual dining area
- Sun room with access to rear garden
- Ground floor cloakroom with WC
- Family bathroom with white suite
- Gas fired heating and double glazed
- Off street parking
- Gardens to the rear with southerly aspect
This beautifully presented three-bedroom semi-detached home offers modern living with thoughtful design and quality finishes throughout.
- Description
- This beautifully presented three-bedroom semi-detached home offers modern living with thoughtful design and quality finishes throughout. Step into a welcoming entrance hall that leads to a spacious lounge, complete with a multi-fuel stove, perfect for cosy evenings. The well-appointed fitted kitchen features a casual dining area and a range of integrated appliances, seamlessly flowing into a bright and airy sunroom—ideal for relaxing or entertaining. The all-important ground floor WC adds convenience to this superb layout. Upstairs, the property offers three comfortable bedrooms and a modern bathroom with a luxury white suite, catering to the needs of a growing family or professional couple. Additional features include gas heating, double glazing, and off-street parking. The gardens are landscaped to the front and fully enclosed at the rear, offering a private, rural, and southerly aspect—perfect for summer barbecues or a peaceful morning coffee. 139 Linen Crescent is ideally suited for first-time buyers, first-time movers, or investors seeking a quality home in a convenient location. Excellent transport links make commuting to Banger, Newtownards, and Belfast a breeze. Don’t miss this fantastic opportunity—early viewing is highly recommended!
- Entrance Hall
- Front door with double glazed top light, laminate wooden floor.
- Lounge
- 5.13m x 3.53m (16'10" x 11'7")
Laminate wooden floor, fireplace recess with electric stove. - Kitchen / Dining
- 4.65m x 2.72m (15'3" x 8'11")
Single drainer 1.5 stainless steel sink unt with mixer taps, excellent range of high and low level unts with laminated work surfaces, built in oven and 4 ring gas hob, stainless steel chimney extractor fan, integrated washer dryer, part tiled walls, ceramic tiled floor, casual dining area, featured panelled walls. Open plan to sun room. - Sun room
- 10 x 2.51m (32'10" x 8'3")
Ceramic tiled floor, featured panelled walls, uPVC double glazed sliding patio doors to rear garden. - Cloakroom / WC
- White suite comprising: Dual flush WC, semi pedestal wash hand basin with tiled splashback, ceramic tiled floor, feature panelled wall.
- First floor landing
- Access to roof space. Airing cupboard with Gas boiler.
- Bedroom 1
- 4.06m x 2.44m (13'4" x 8'0")
Feature panelled wall. - Bedroom 2
- 3.76m x 2.5m (12'4" x 8'2")
- Bedroom 3
- 2.4m x 2.1m (7'10" x 6'11")
- Bathroom
- Luxury white suite comprising: Panelled bath with mixer taps and telephone hand shower, dual flush WC, feature rice bowl sink unit with mixer taps and tiled splashback, ceramic tiled floor.
- Outside
- Tarmac driveway to off street parking.
- Gardens
- Front garden in lawns. Enclosed rear garden with a southerly aspect in lawns and paved patio area. Outside tap and light. Open rural aspect.


