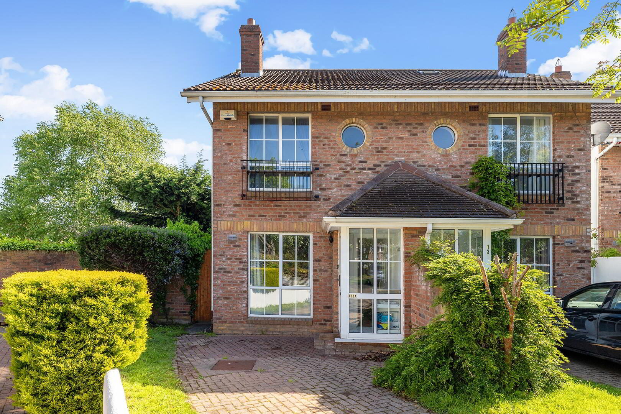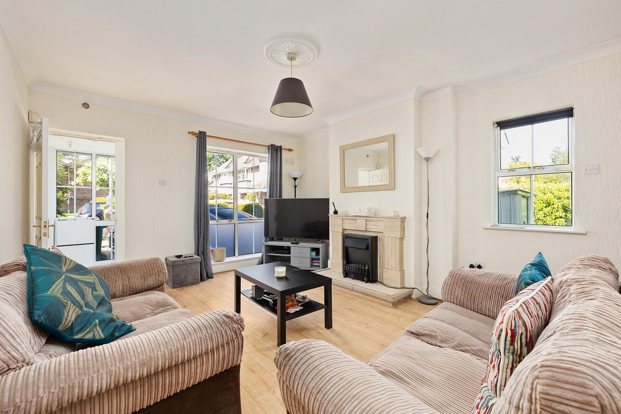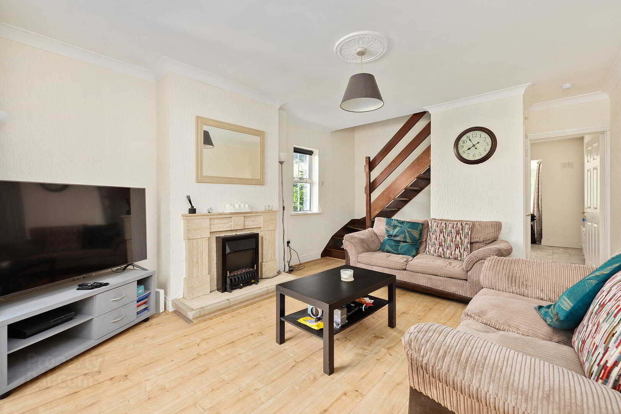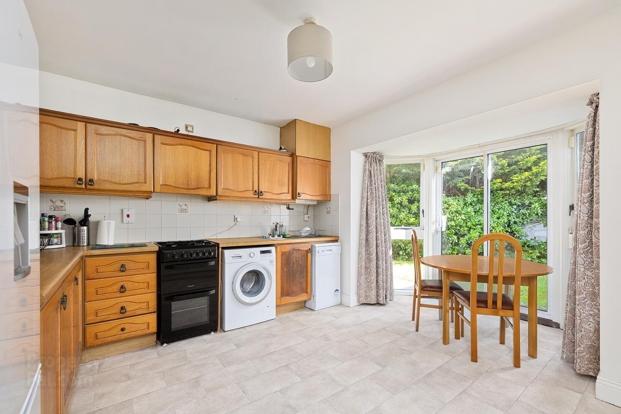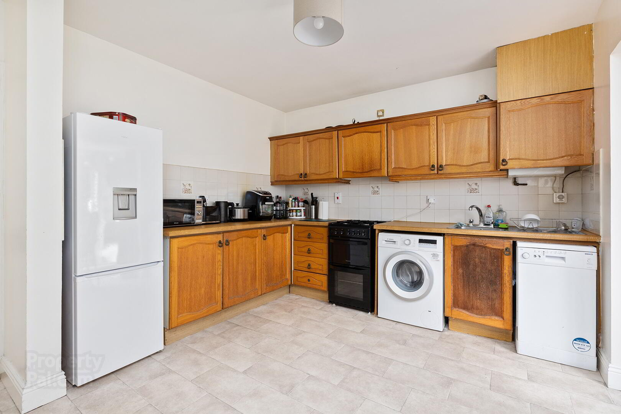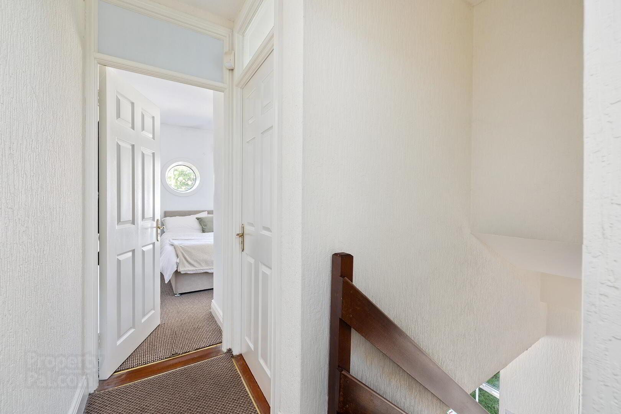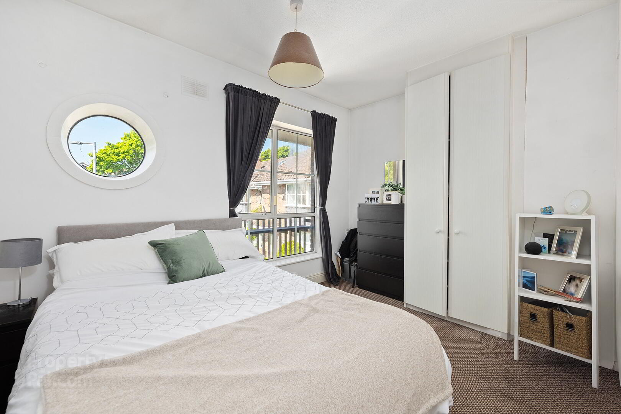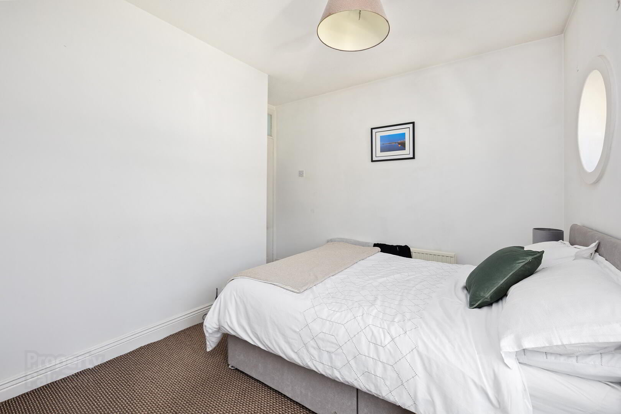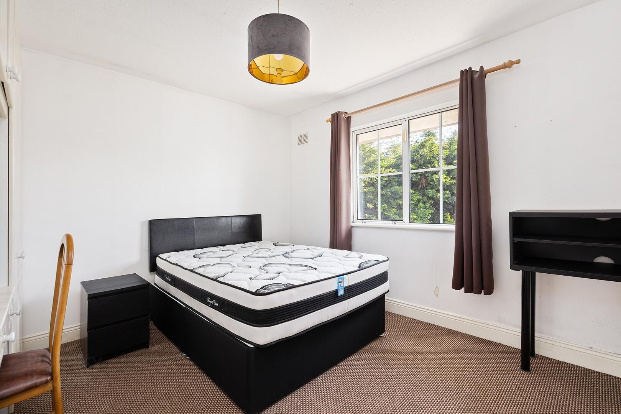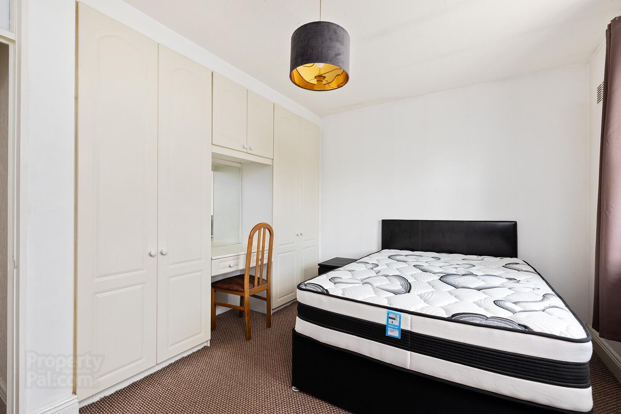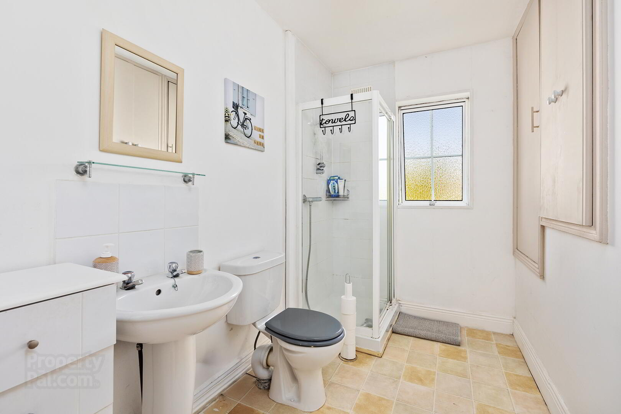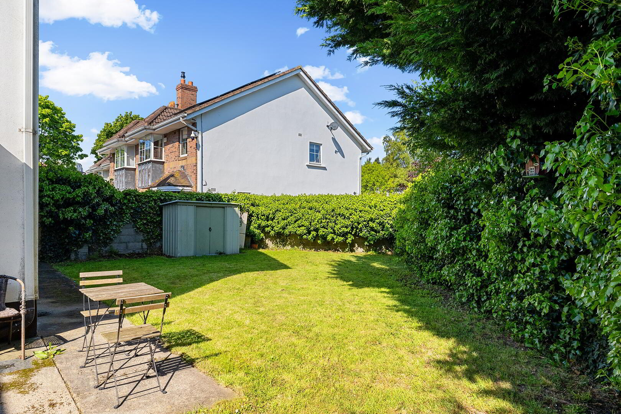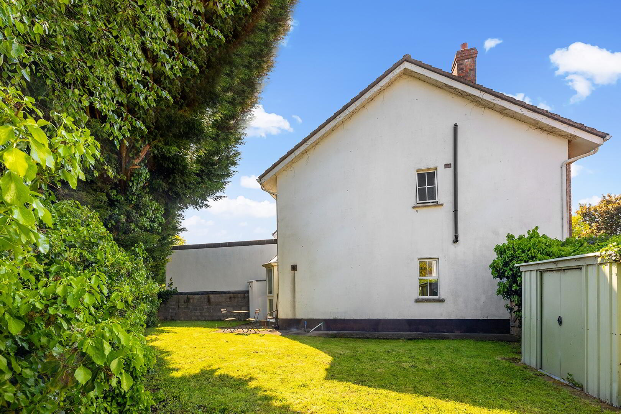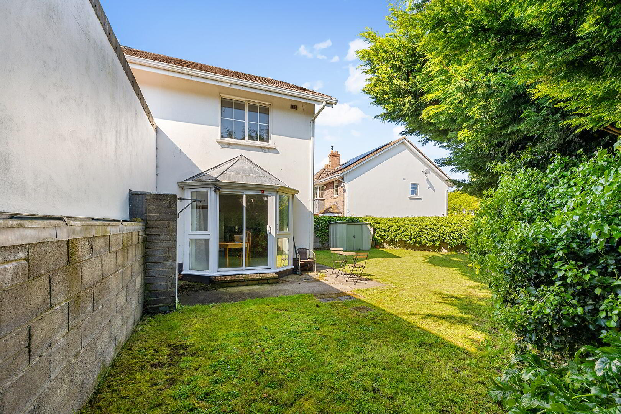138a The Maples,
Clonskeagh, D14WT32
2 Bed Semi-detached House
Guide Price €545,000
2 Bedrooms
1 Bathroom
1 Reception
Property Overview
Status
For Sale
Style
Semi-detached House
Bedrooms
2
Bathrooms
1
Receptions
1
Property Features
Size
70 sq m (753.5 sq ft)
Tenure
Not Provided
Energy Rating

Heating
Gas
Property Financials
Price
Guide Price €545,000
Stamp Duty
€5,450*²
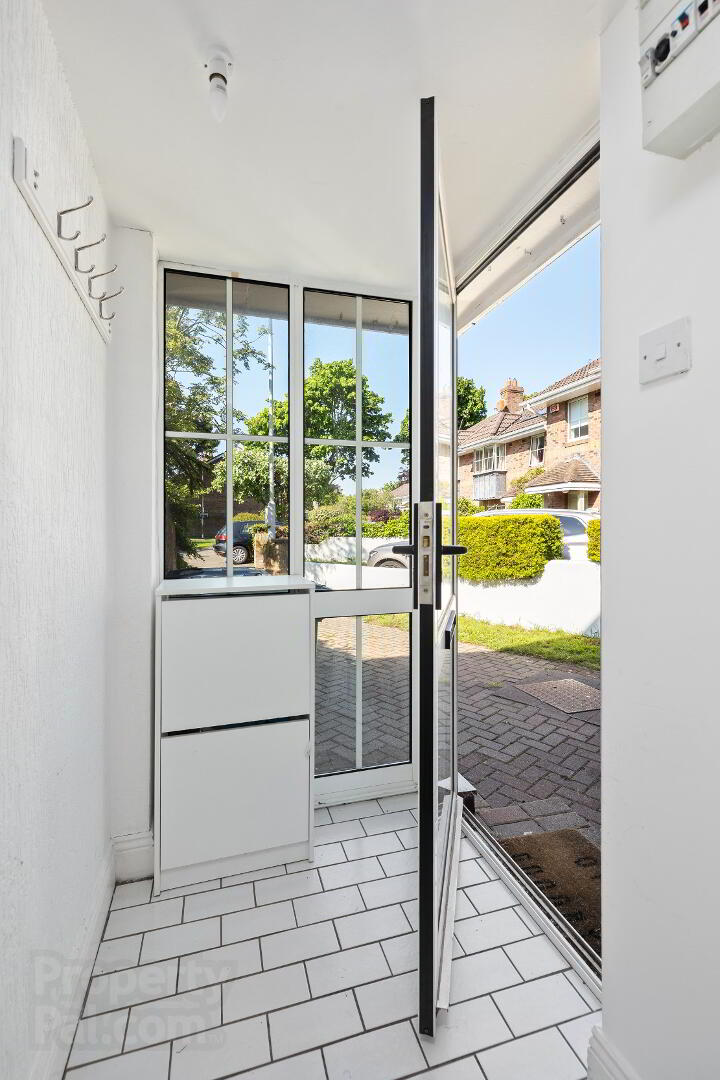
McDonald Property are pleased to present No. 138a The Maples, Clonskeagh, to the market.
This two-bedroom semi-detached home offers excellent potential for extension (subject to planning permission), with the added benefit of a generous side garden.
The accommodation comprises an entrance porch, a spacious reception room, and a well-appointed kitchen to the rear. Upstairs, the layout includes a landing area, two double bedrooms with fitted wardrobes, and a main bathroom.
To the front, the property features a walled, cobble-locked driveway overlooking a small amenity green. To the rear, a large lawned garden offers significant potential for extension.
The Maples is a highly sought-after development in a prime location, within walking distance of Milltown, Ranelagh, and Dundrum. It’s convenient setting provides easy access to the N11, the City Centre, UCD, and the Luas. Additionally, Clonskeagh Village, with its array of local shops and amenities, is just a short stroll away.
Accommodation
Entrance Porch: 1.40m x 1.18m with tiled floor.
Reception Room: 5.32m (max.) x 3.78m with laminate wood floor, feature fireplace and storage closet (0.94m x 0.82m)
Kitchen: 4.55m x 3.78m with fitted kitchen units and sliding patio doors to rear.
Bedroom 1: 3.77m x 3.33m (max.) with porthole window and fitted wardrobe.
Bedroom 2: 3.78m x 2.81m with fitted wardrobes.
Bathroom: 2.87m x 1.71m with WC, WHB, shower enclosure and built in over stairs storage.
Features:
Double glazed windows.
Gas fired central heating.
Cobble lock driveway.
Not overlook to rear.
Potential to extend subject to Planning Permission.
Security alarm system.
Cul-de-sac location.
Measurements provided are approximate and intended for guidance. Descriptions, photographs and floor plans are provided for illustrative and guidance purposes. Errors, omissions, inaccuracies, or mis-descriptions in these materials do not entitle any party to claims, actions, or compensation against McDonald Property or the vendor. Prospective buyers or interested parties are responsible for conducting their own due diligence, inspections, or other inquiries to verify the accuracy of the information provided. McDonald Property have not tested any appliances, apparatus, fixtures, fittings, or services. Prospective buyers or interested parties must undertake their own investigation into the working order of these items.
BER Details
BER Rating: D2
BER No.: 103858411
Energy Performance Indicator: 279.63 kWh/m²/yr

