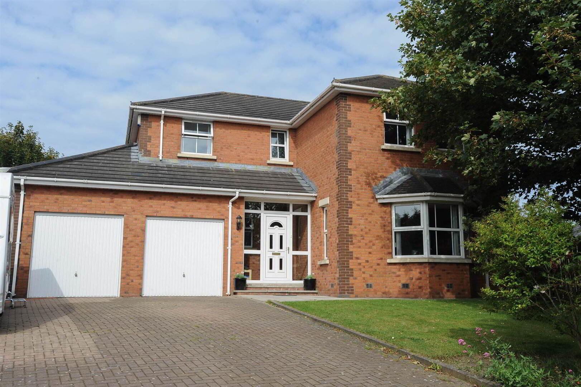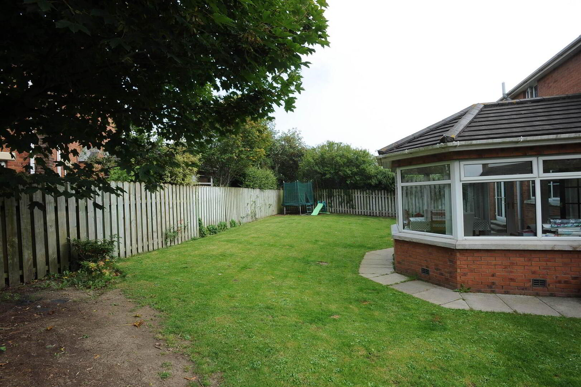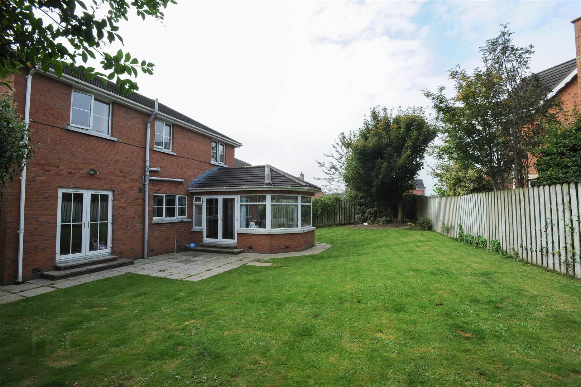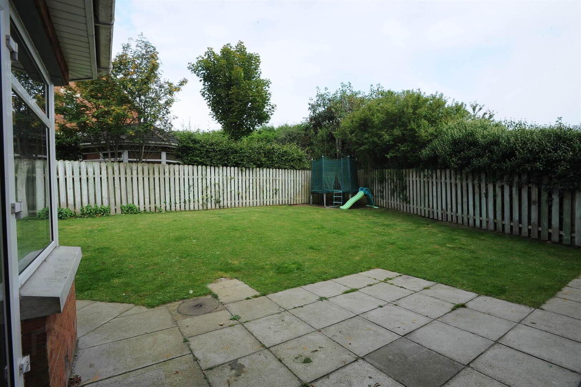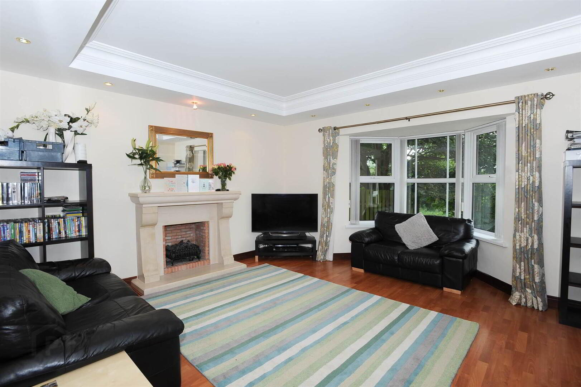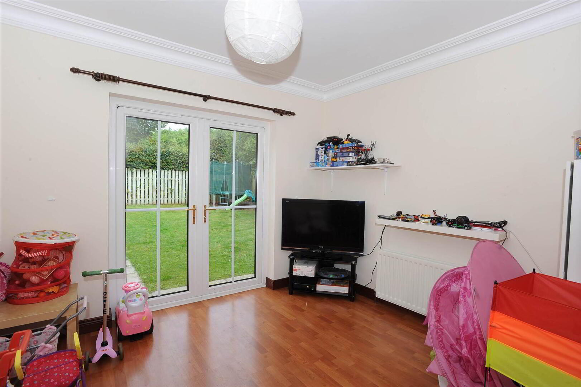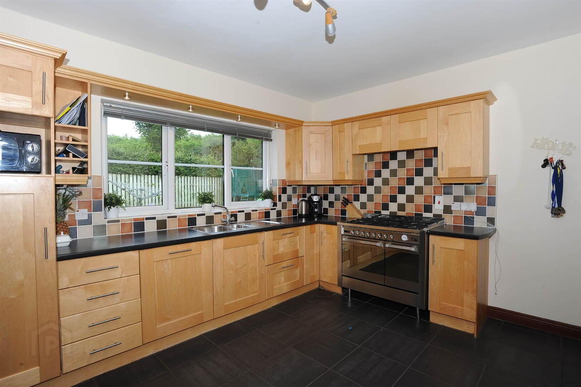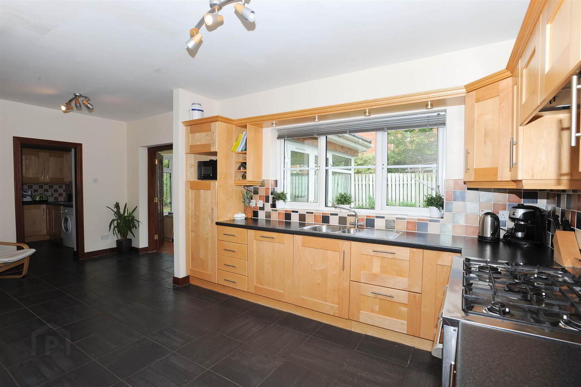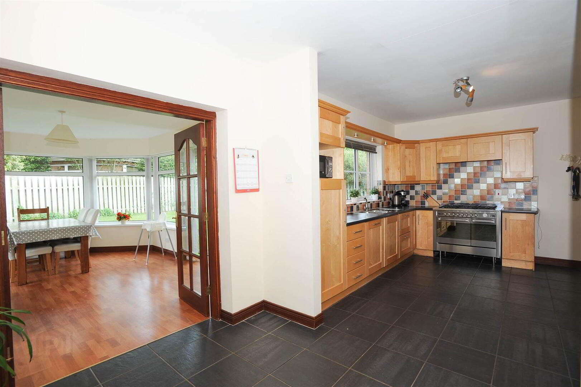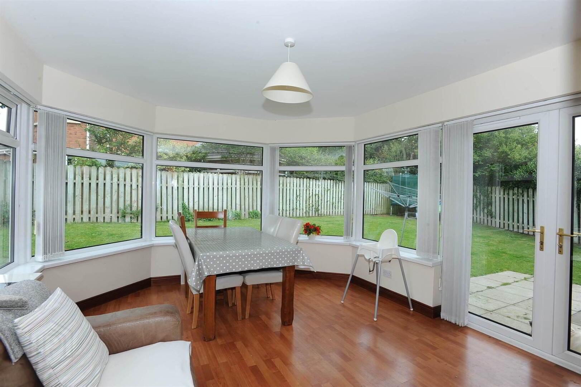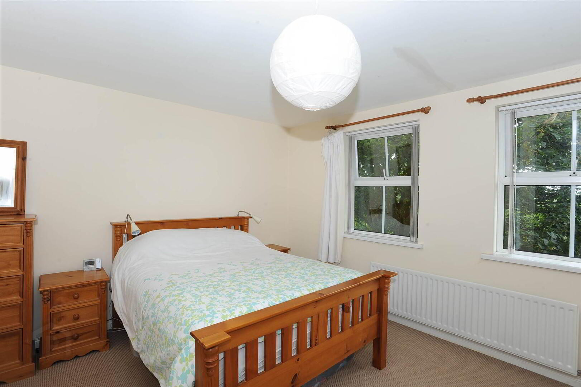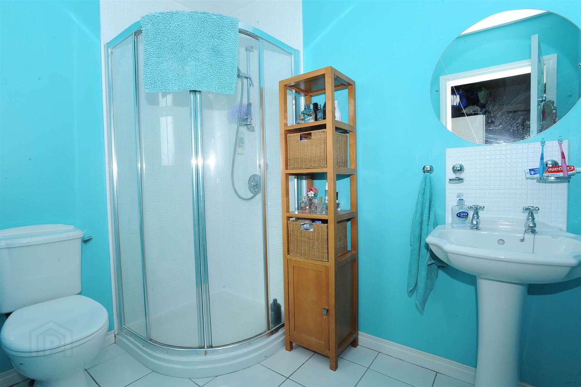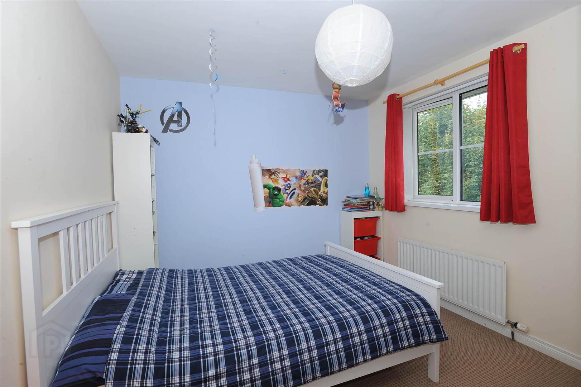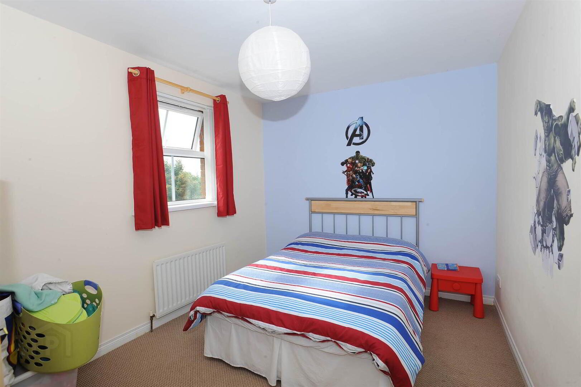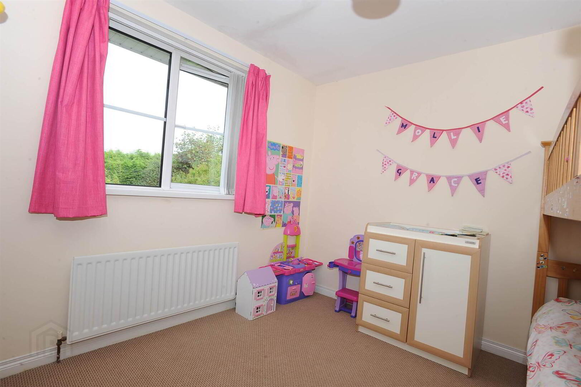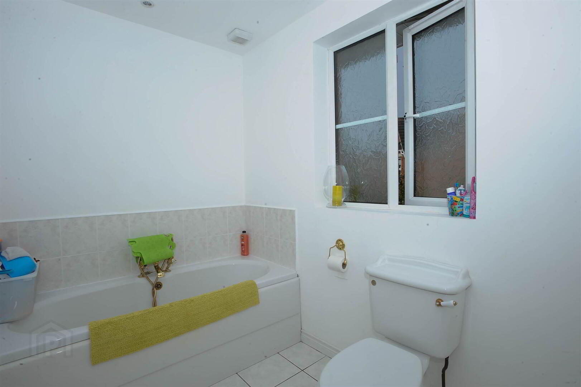138 Ballycrochan Road,
Bangor, BT19 6NT
4 Bed Detached House
£1,550 per month
4 Bedrooms
3 Receptions
Property Overview
Status
To Let
Style
Detached House
Bedrooms
4
Receptions
3
Available From
11 Oct 2025
Property Features
Furnishing
Unfurnished
Energy Rating
Heating
Gas
Broadband Speed
*³
Property Financials
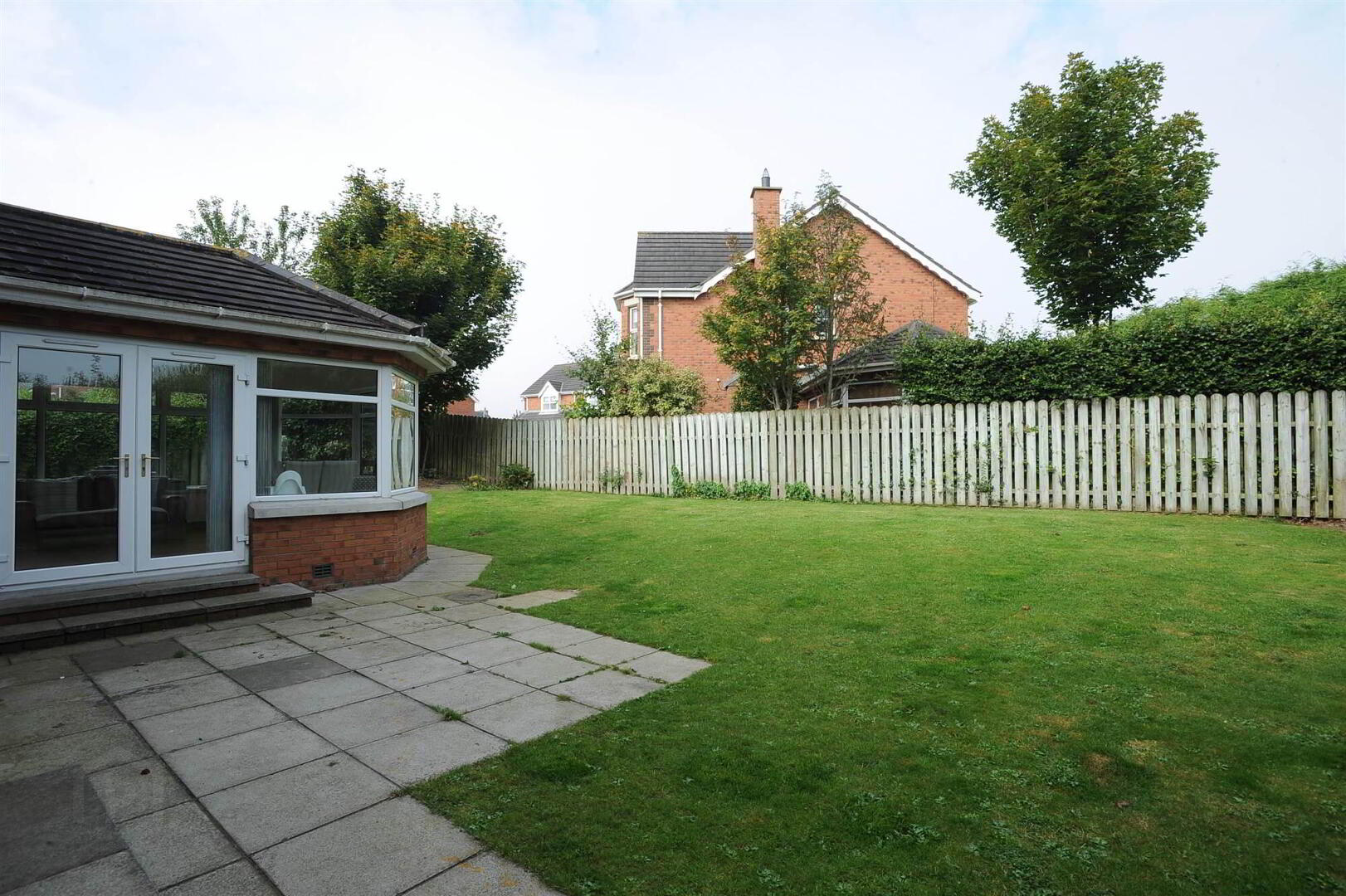
Additional Information
- Available To Let Unfurnished
- Tenant is Responsible for Payment of Rates. Rates are £2,050.67 per annum
- Lounge/Separate Family Room/Sun Lounge
- Kitchen with Dining Area/Utility Room
- Four First Floor Bedrooms - Master with Ensuite Shower Room
- Ground Floor Cloakroom/ First Floor Family Bathroom
- Phoenix Gas Heating/Double Glazing
- Garage/Ample Off Road Parking/Gardens to Front and Rear
- Pets Considered/No Smoking in Property
Ballycrochan Avenue is part of the highly regarded Ashfield Manor development on the periphery of Bangor, giving easy access to the town centre, Newtownards and Belfast.
- ENCLOSED ENTRANCE PORCH:
- Tiled floor.
Ground Floor
- ENTRANCE HALL:
- Laminate wood effect floor. understairs storage.
- CLOAKROOM:
- White suite, pedestal wash hand basin, tiled splash, low flush wc, tiled floor.
- LOUNGE:
- 4.75m x 4.04m (15' 7" x 13' 3")
(into bay windows) Polished stone fireplace with gas fire, recessed lighting. Laminate wood effect floor. - FAMILY ROOM:
- 3.3m x 3.28m (10' 10" x 10' 9")
Laminate wood effect floor, French doors to garden. - KITCHEN/DINING:
- 6.4m x 3.1m (21' 0" x 10' 2")
(narrowing to 8'5) 1.5 bowl single drainer stainless steel sink unit with mixer taps, range of high and low level units, formica round edge work surfaces, gas cooker, extractor hood, integrated dishwasher, wall tiling, tiled floor. - SUN ROOM:
- 4.88m x 3.96m (16' 0" x 13' 0")
Laminate wood effect floor, light, power and radiator. French doors to garden. - UTILITY ROOM:
- 2.57m x 1.83m (8' 5" x 6' 0")
Single drainer stainless steel sink unit with mixer tpas, range of cupboards, washing machine, tiled floor, fridge. Access to garage. - LANDING:
- Airing cupboard.
- BEDROOM (1):
- 4.72m x 4.04m (15' 6" x 13' 3")
- ENSUITE SHOWER ROOM:
- White suite, pedestal wash hand, tiled splash back, low flush wc, Mira shower unit, tiled floor, recessed lighting, extractor fan.
- BEDROOM (2):
- 3.96m x 2.82m (13' 0" x 9' 3")
- BEDROOM (3):
- 3.58m x 3.05m (11' 9" x 10' 0")
- BEDROOM (4):
- 3.28m x 3.2m (10' 9" x 10' 6")
- BATHROOM:
- White suite, panelled bath with mixer taps and telephone hand shower, pedestal wash hand basin, low flush wc, tiled floor, recessed lighting, extractor fan.
Outside
- GARAGE:
- 5.64m x 5.49m (18' 6" x 18' 0")
Twin up and over doors, light and power, 2 gas fired boilers. Megaflow pressurised water system. - Enclosed level rear garden in lawns and paved patio area.
Directions
Leaving Bangor Town Centre proceed onto Donaghadee Road past roundabout and take second right into Ballycrochan Road. No 138 is just past the mini roundabout before turning into Ashfield Manor.


