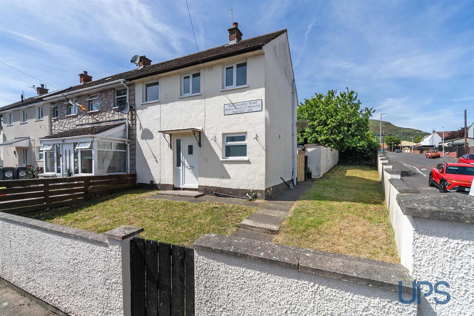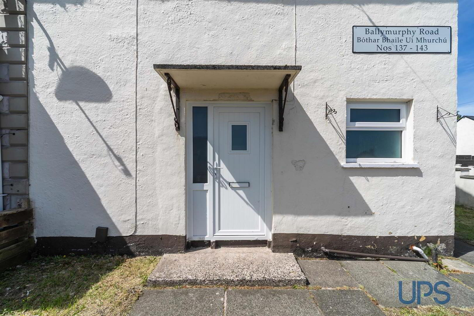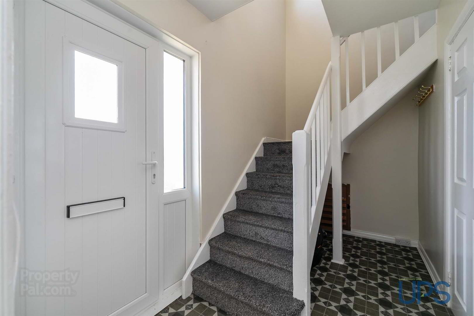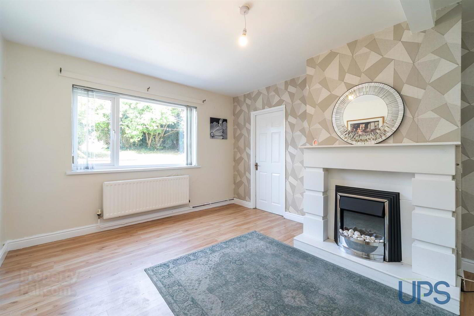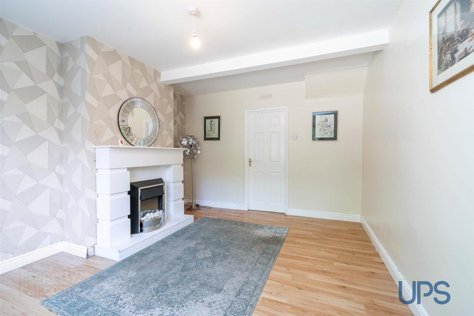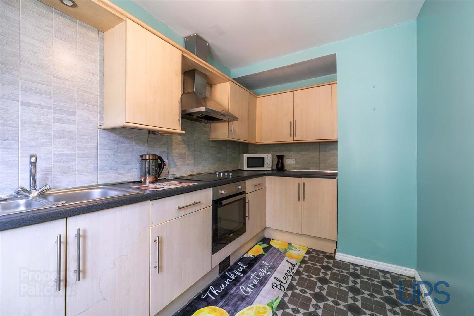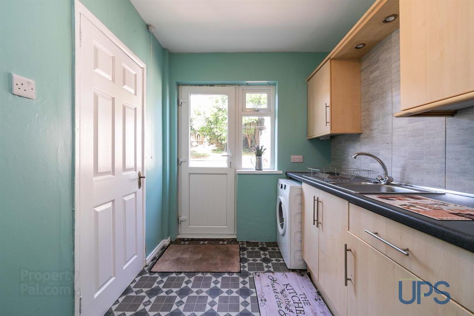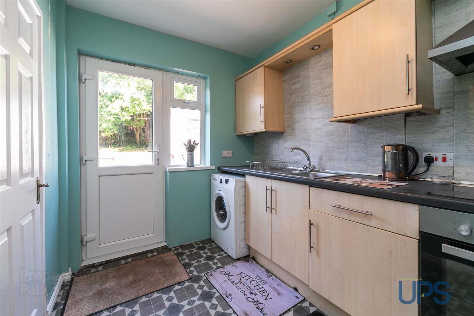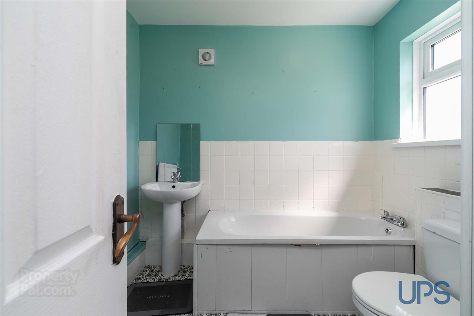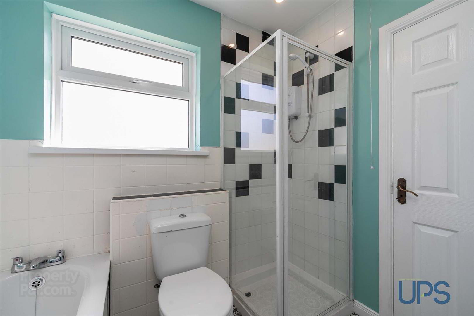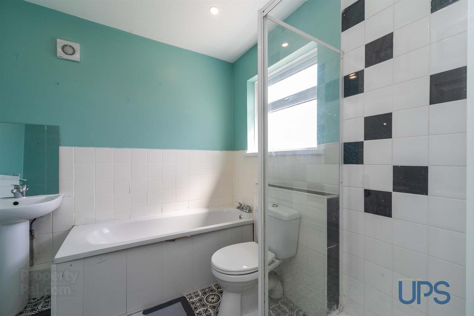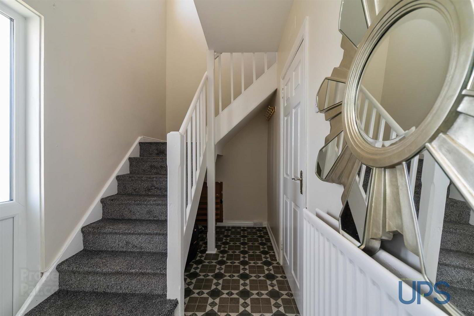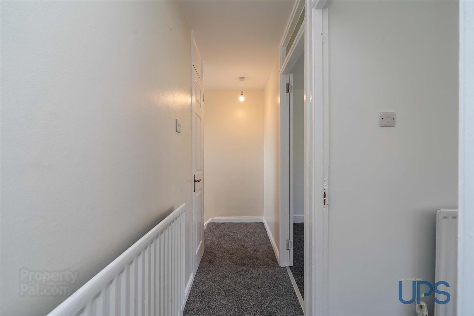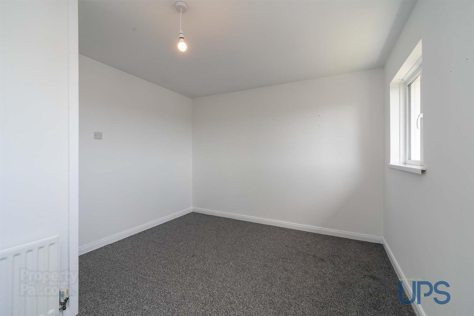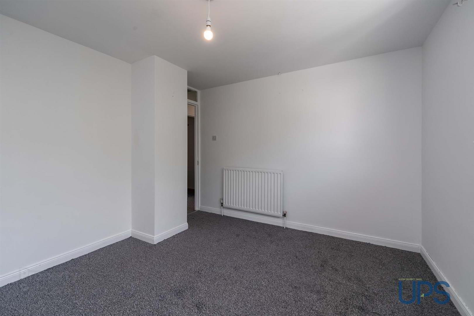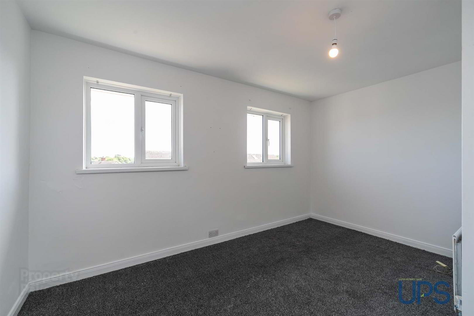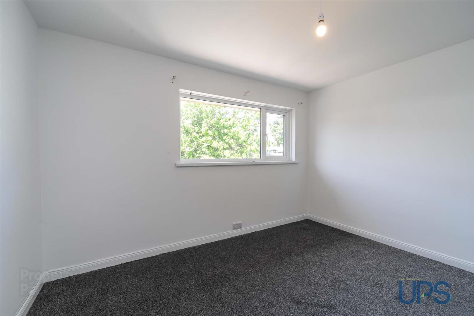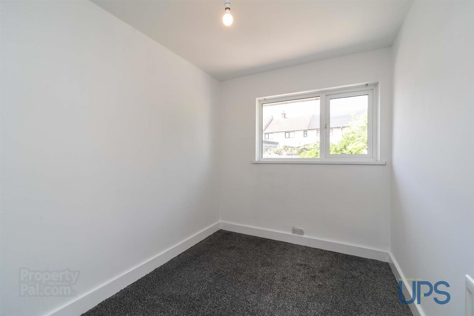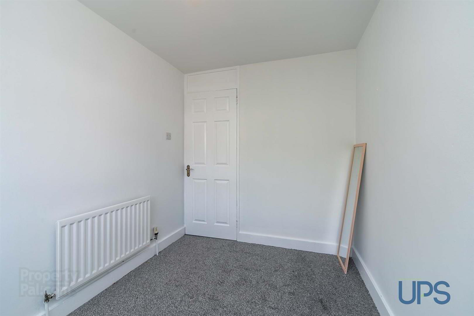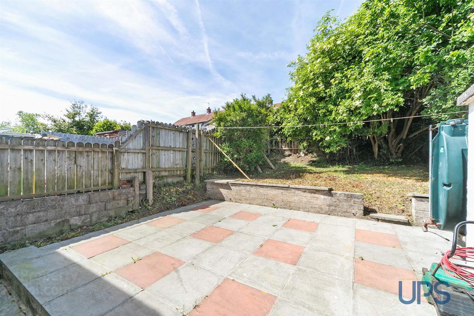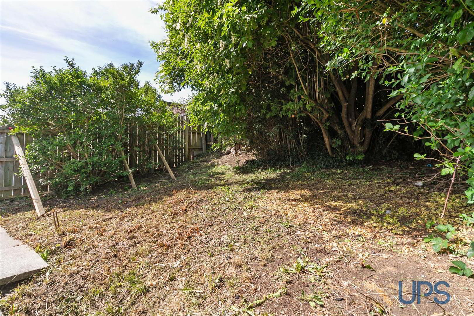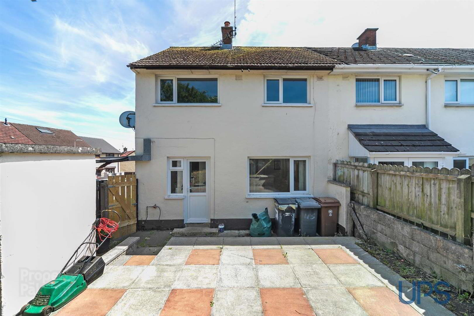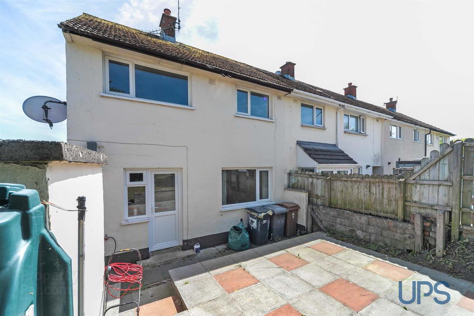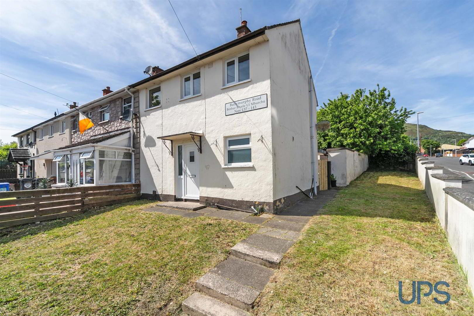137 Ballymurphy Road,
Off Whiterock Road, Belfast, BT12 7JP
3 Bed End-terrace House
Sale agreed
3 Bedrooms
1 Bathroom
1 Reception
Property Overview
Status
Sale Agreed
Style
End-terrace House
Bedrooms
3
Bathrooms
1
Receptions
1
Property Features
Tenure
Leasehold
Energy Rating
Broadband
*³
Property Financials
Price
Last listed at Offers Around £129,950
Rates
£695.49 pa*¹
Property Engagement
Views Last 7 Days
97
Views Last 30 Days
405
Views All Time
4,206
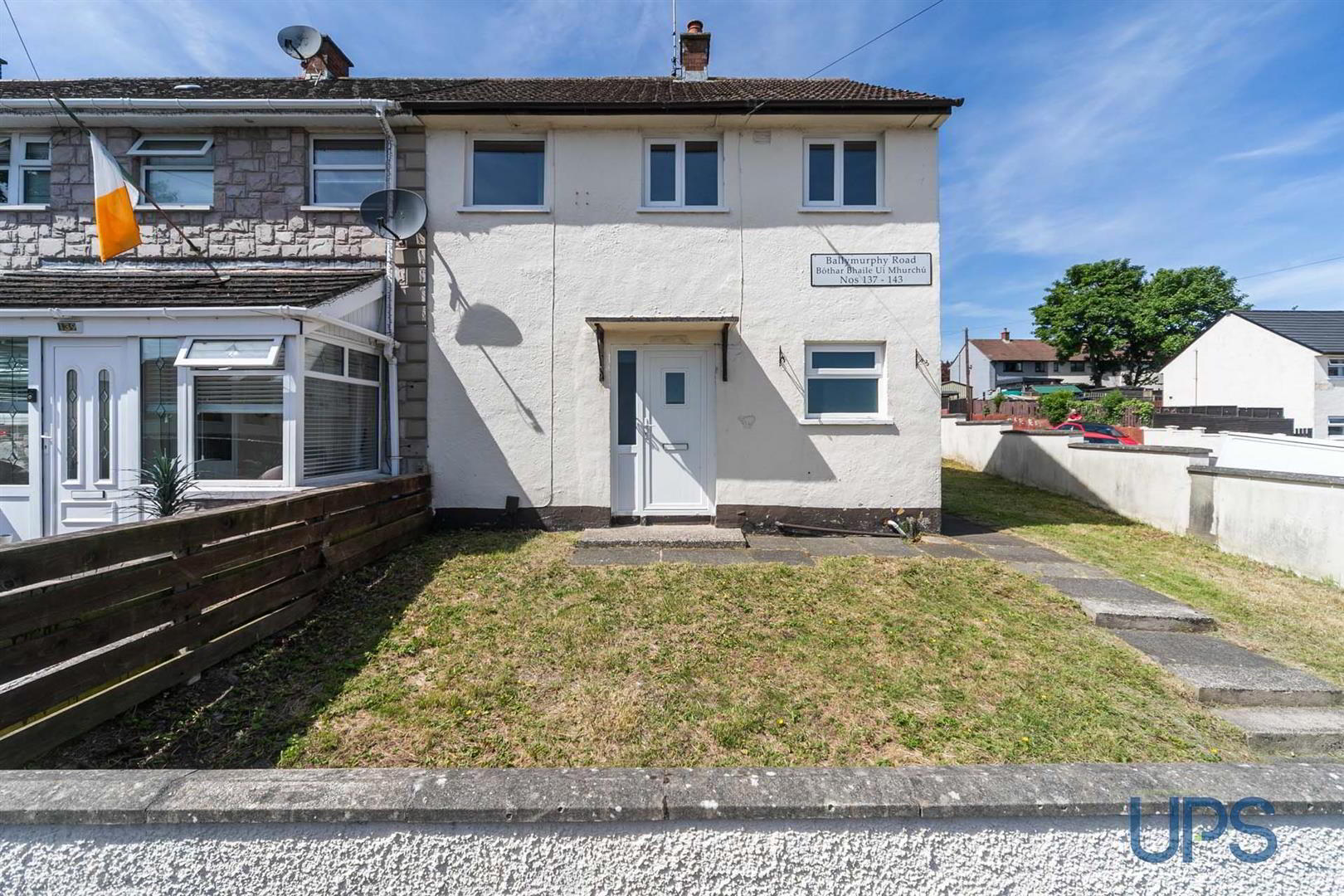
Additional Information
- A substantial well positioned end town house that enjoys an elevated corner site within this established location.
- Three good, bright, comfortable double bedrooms.
- One generous reception room.
- Fitted kitchen.
- Large white bathroom suite with feature shower cubicle.
- Upvc double glazed windows.
- Oil fired central heating system.
- Extensive site with gardens private to rear, mature and secluded / feature boundary wall.
- Good fresh presentation / feature floor coverings.
- Chain free / immediate possession.
A substantial, well positioned end town house that enjoys an elevated large corner site within this established location popular with first time buyers. Three good, bright, comfortable bedrooms. One generous reception room. Fitted kitchen. Large white bathroom suite with feature shower cubicle. Upvc double glazed windows. Oil fired central heating system. Corner site with gardens private to rear, mature and secluded with a feature boundary wall. Tremendous doorstep convenience to include proximity to lots of nearby schools, shops and transport links along with bus, taxi and the Glider service, not to mention accessibility to the wider motorway network, the Royal Victoria Hospital and the city centre. Chain free / immediate possession. Well worth a visit.
- GROUND FLOOR
- OPEN ENTRANCE PORCH
- Upvc double glazed entrance door to;
- ENTRANCE HALL
- To; feature staircase, cloaks space understairs.
- LOUNGE 3.78m x 3.56m (12'5 x 11'8)
- Wooden effect strip floor, feature effect fireplace.
- FITTED KITCHEN 3.84m x 2.26m (12'7 x 7'5)
- Range of high and low level units, formica work surfaces, single drainer stainless steel sink unit, plumbed for washing machine, 4 ring ceramic hob, underoven, overhead extractor hood, Upvc double glazed back door.
- LARGE WHITE BATHROOM SUITE
- Paneled bath, pedestal wash hand basin, low flush w.c, fully tiled separate shower cubicle, electric shower unit, tiling.
- FIRST FLOOR
- BEDROOM 1 3.53m x 2.82m (11'7 x 9'3)
- BEDROOM 2 3.84m x 2.49m (12'7 x 8'2)
- BEDROOM 3 3.30m x 2.92m (10'10 x 9'7)
- OUTSIDE
- Extensive site with Front, side and rear gardens in lawns , planting with flagging, feature boundary wall, fuel store, oil fired boiler, pvc tank.


