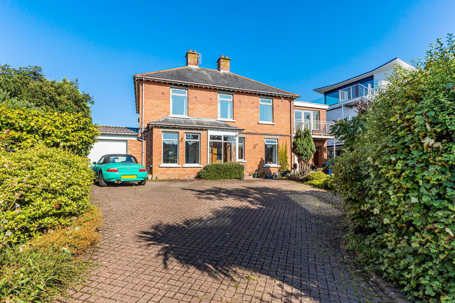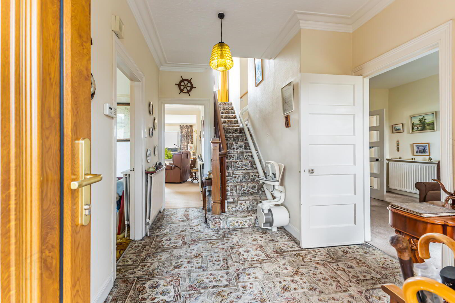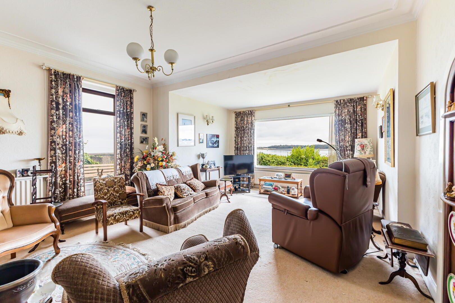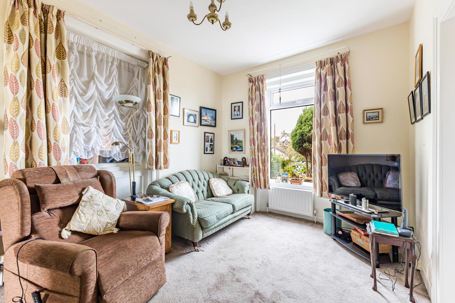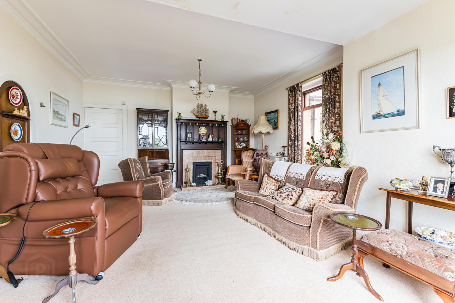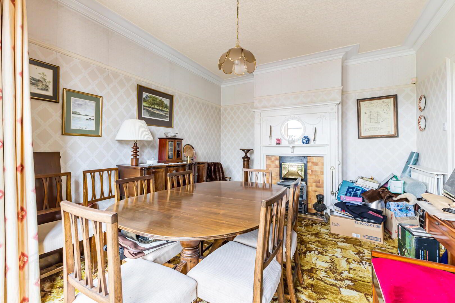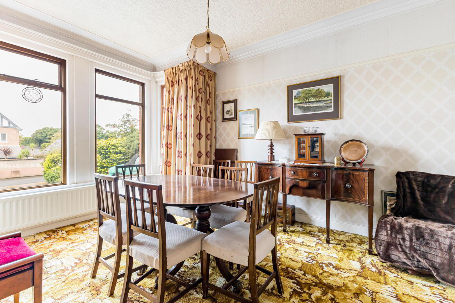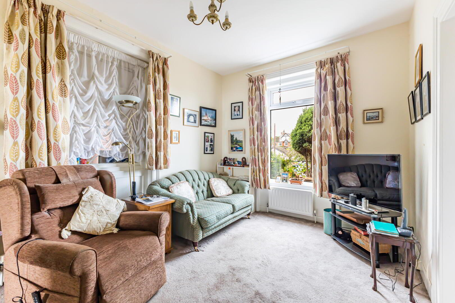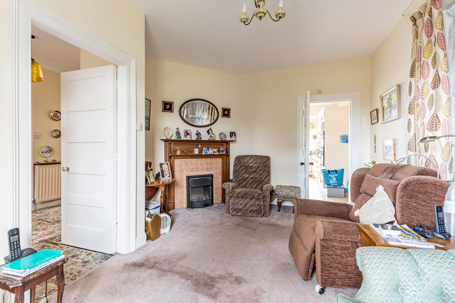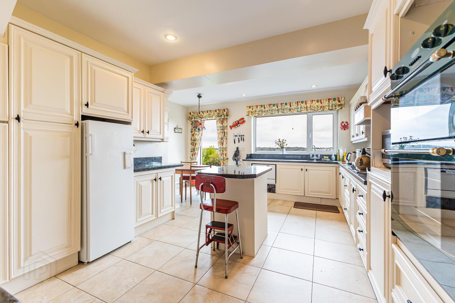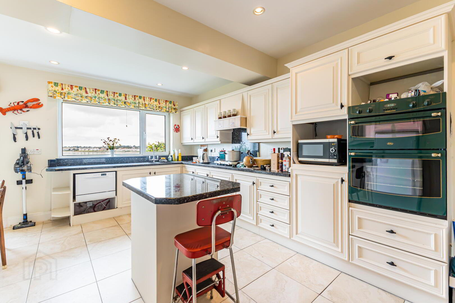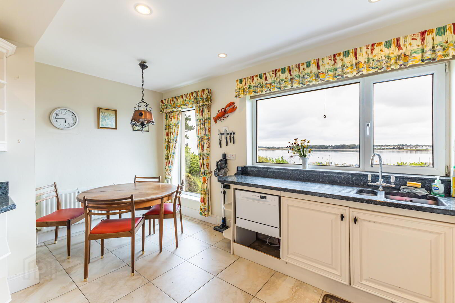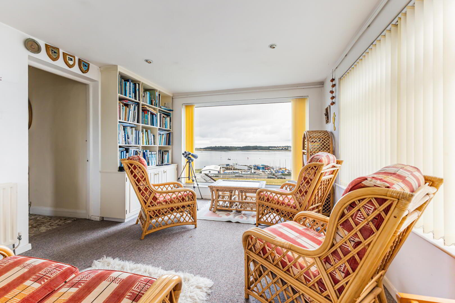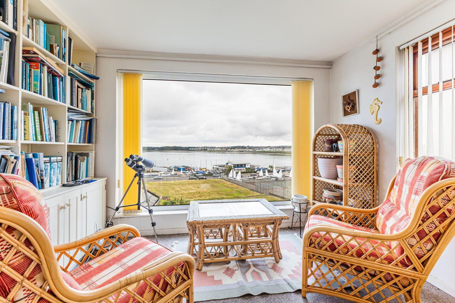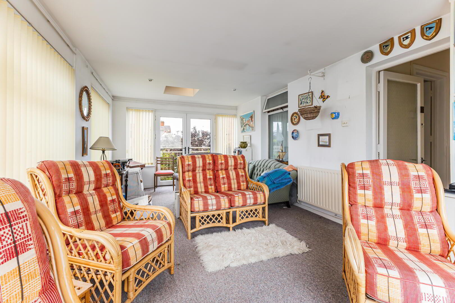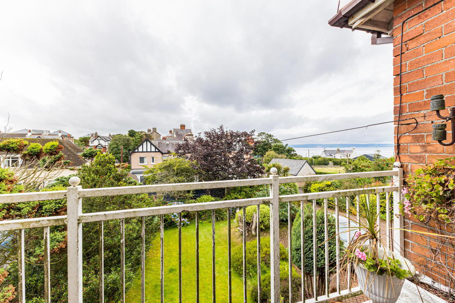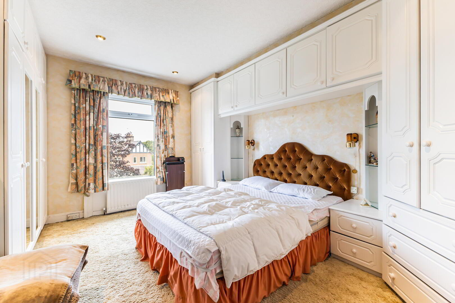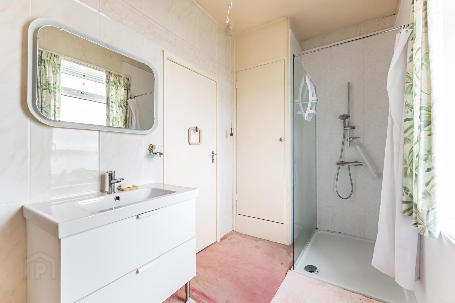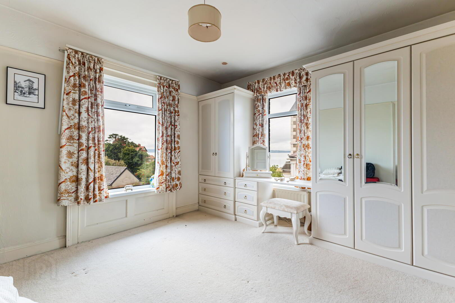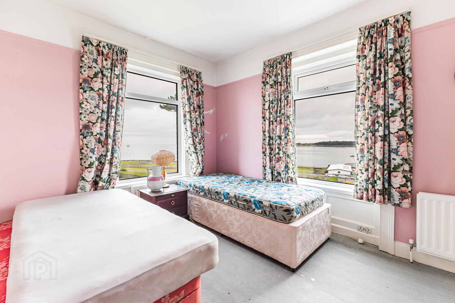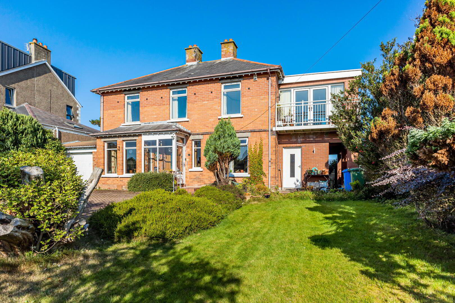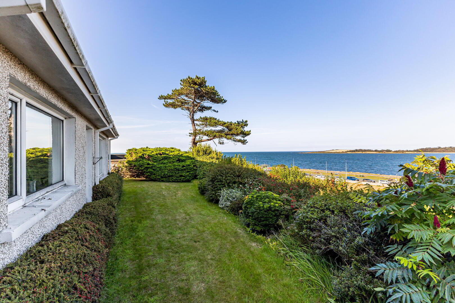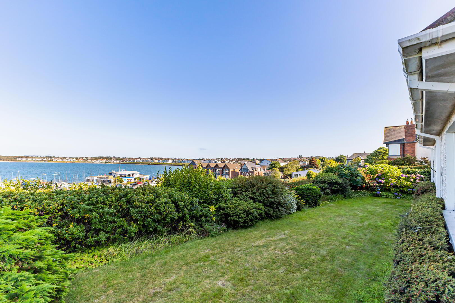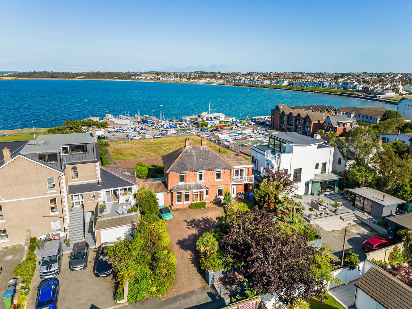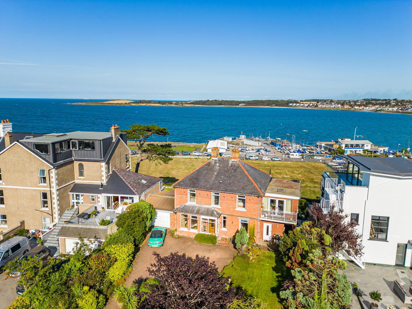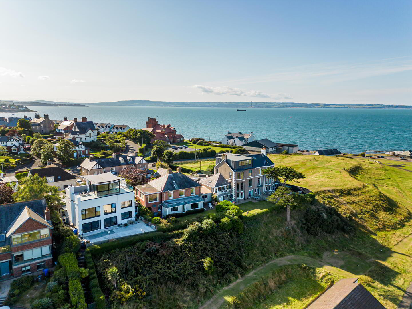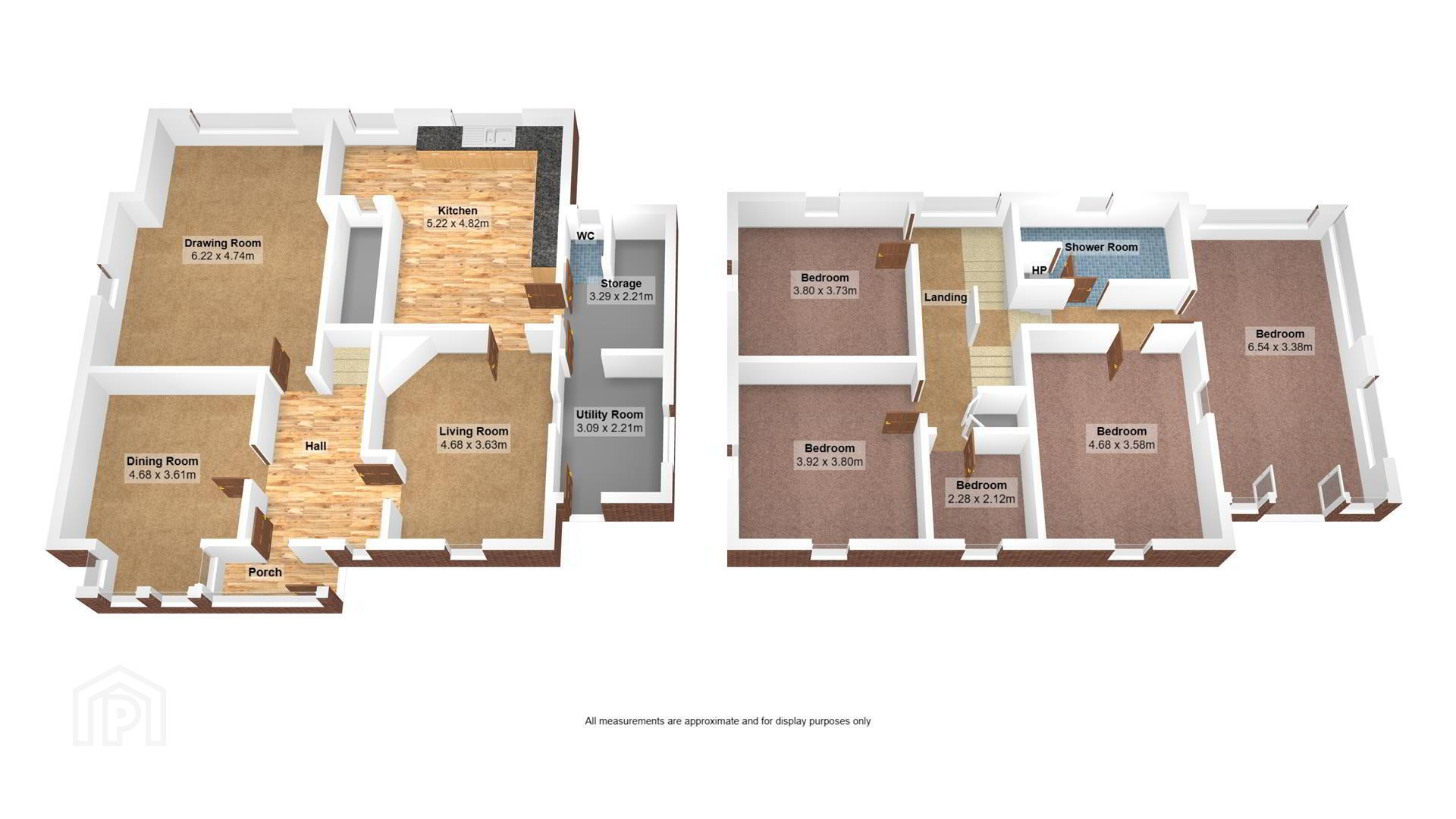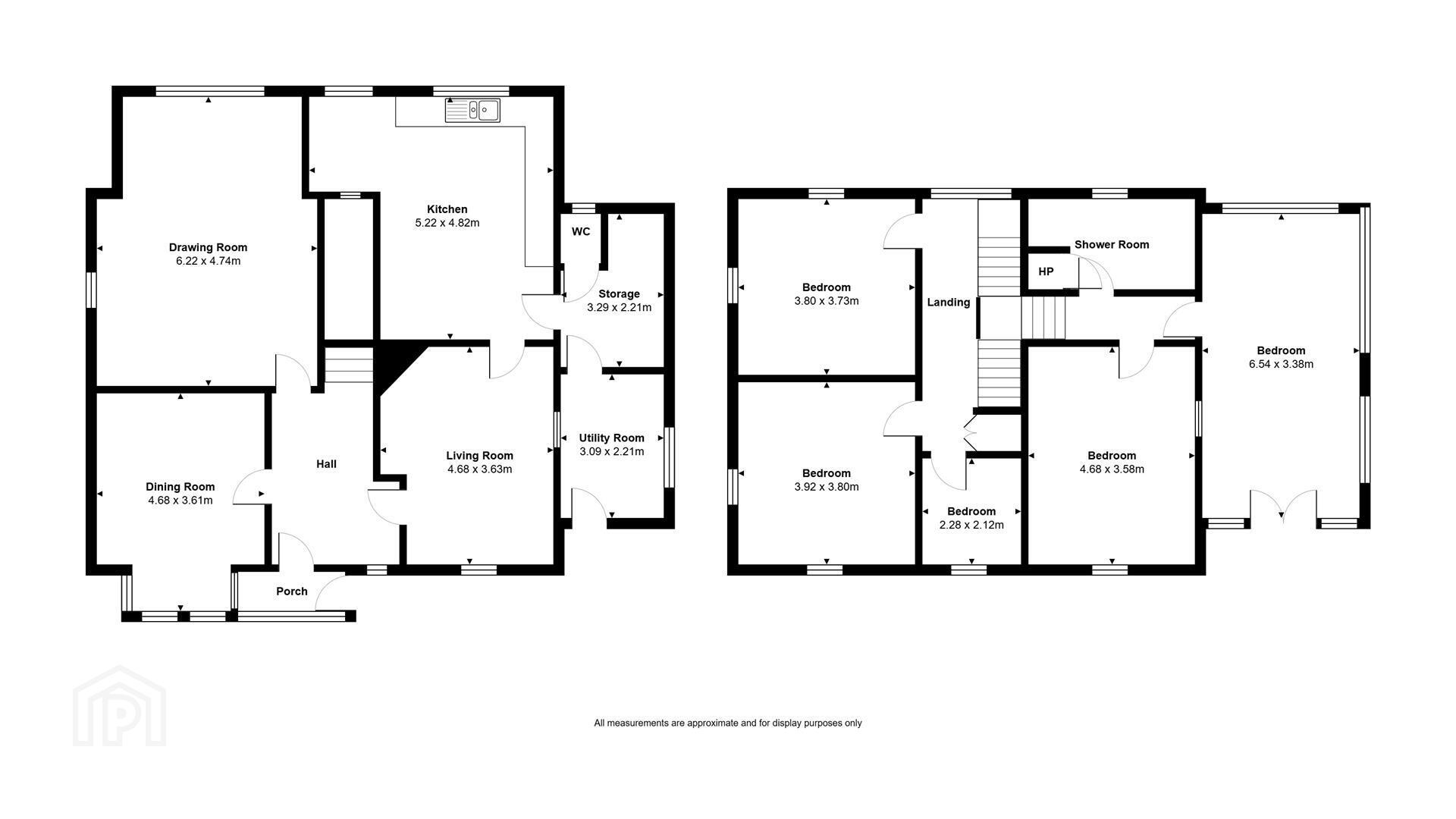Kingsland House, 80 Ward Avenue,
Bangor, BT20 5NS
4 Bed Semi-detached House
Offers Around £649,950
4 Bedrooms
1 Bathroom
3 Receptions
Property Overview
Status
For Sale
Style
Semi-detached House
Bedrooms
4
Bathrooms
1
Receptions
3
Property Features
Tenure
Freehold
Energy Rating
Heating
Oil
Broadband Speed
*³
Property Financials
Price
Offers Around £649,950
Stamp Duty
Rates
£3,815.20 pa*¹
Typical Mortgage
Legal Calculator
Property Engagement
Views Last 7 Days
744
Views All Time
9,200
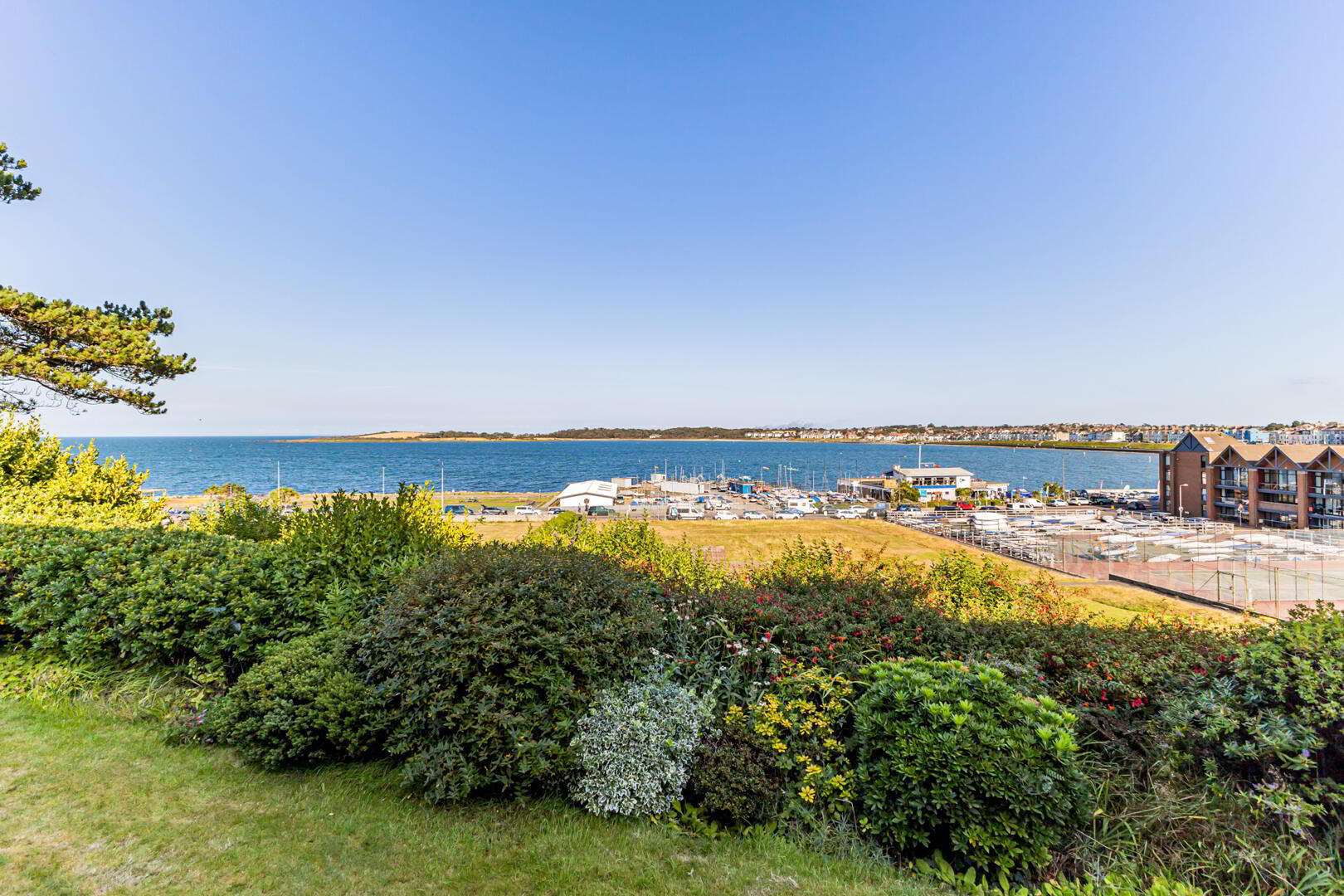
Additional Information
- Attractive Red Brick Detached Family Home with No Onward Chain and Stunning Views of Ballyholme Bay, Irish Sea and Belfast Lough
- Property Requires Updating but Offers Huge Potential
- Bright, Spacious and Flexible Accommodation
- Drawing Room with Attractive Carved Fireplace Surround and Open Fire
- Family Room with Attractive Carved Fireplace Surround and Open Fire
- Sitting Room with Attractive Fireplace and Open Fire
- Kitchen with Casual Dining Area
- Up to Five Well Proportioned Bedrooms All with Stunning Views and Main Bedroom with Balcony
- Shower Room with Three Piece Suite Also with Breathtaking Views
- Additional Downstairs WC
- Oil Fired Central Heating
- Double Glazed Windows
- Mature Front Garden in Lawns
- Driveway in Attractive Brick Paviour with Excellent Parking
- Attached Large Garage
- Fully Enclosed Rear Garden with Lawns and Paved Sun Terrace and Excellent Views Can be Enjoyed from the Rear Garden
- In Close Proximity to Many Amenities Including Yacht Clubs, Schools, Shops, Cafes, Restaurants, Ballyholme Beach and Village
- Demand Anticipated to be High and to a Wide Range of Prospective Purchasers
- Properties of This Calibre Rarely Make it to the Open Market
- Early Viewing Essential
Located in the prestigious and highly regarded Ward Avenue area of Ballyholme, Bangor, here is an ideal opportunity to purchase an attractive red brick detached family home with no onward chain and stunning views of Ballyholme Bay, Irish Sea and Belfast Lough. Requiring updating, this property offers huge potential to the lucky new owner and as a result demand is anticipated to be high.
The accommodation is bright, spacious and flexible comprising drawing room with attractive carved wooden fireplace surround and open fire, family room with attractive fireplace and open fire, sitting room with attractive fireplace and open fire and kitchen with casual dining area, on the ground floor. Upstairs this fine home is further enhanced by having up to five well proportioned bedrooms, all with picturesque sea views, as well as a shower room with three piece suite which also has a stunning view.
Outside does not disappoint either. There is a mature front garden in lawns, driveway in attractive brick paviour with parking and fully enclosed rear garden with lawns and paved terrace, again ideal for taking in the lovely views. Other benefits include, double glazed windows, attached large garage, store room and downstairs WC.
This property is conveniently positioned with easy access to many amenities including yacht clubs, Ballyholme beach and village, shops, cafes and restaurants and the picturesque marina. Properties of this calibre and nature rarely make it to the open market so a viewing is thoroughly recommended at your earliest opportunity so as to appreciate it in its entirety as demand is anticipated to be extremely high.
GROUND FLOOR
ENTRANCE
uPVC double glazed front door to enclosed entrance porch.
ENLCOSED ENTRANCE PORCH
uPVC double glazed internal door to reception hall.
RECEPTION HALL
Cornice ceiling.
DRAWING ROOM (6.10M X 4.57M)
at widest points
Stunning views of Ballyholme Bay and Irish Sea, attractive carved wooden fireplace surround, tiled inset and hearth, open fire , cornice ceiling.
FAMILY ROOM (4.27M X 3.35M)
at widest points
Attractive carved wooden fireplace surround, tiled inset and hearth, open fire , cornice ceiling, picture rail.
SITTING ROOM (4.57M X 2.74M)
Attractive carved wooden fireplace surround, tiled inset, Gas Fire , views to Belfast Lough.
KITCHEN WITH CASUAL DINING AREA (5.49M X 4.57M)
at widest points narrowing to 12´
Stunning views of Ballyholme Bay and Irish Sea, range of high and low level solid wooden units, granite work surfaces, integrated four ring hob, granite splashback, extractor fan above, integrated double oven, recess for fridge freezer, plumbed for dishwasher, glass display cabinets, fully tiled floor, door to rear porch.
REAR PORCH
With storage, access to store room.
DOWNSTAIRS WC
Two piece suite comprising low flush WC, floating wash hand basin, fully tiled floor.
STAIRS TO FIRST FLOOR
FIRST FLOOR
LANDING
Picturesque views of Ballyholme Bay, storage cupboard, access to roofspace.
BEDROOM ONE (6.40M X 3.35M)
at widest points
Stunning views of Ballyholme Bay, uPVC double glazed French doors to balcony with views to Belfast Lough.
BEDROOM TWO (4.57M X 3.35M)
into robes at widest points
Views to Belfast Lough, extensive range of built-in furniture to include wardrobes, overhead storage and bedside tables.
BEDROOM THREE 123 X 101 (3.66M X 3.05M)
Stunning views of Ballyholme Bay and Irish Sea, two double built-in wardrobes.
BEDROOM FOUR (3.66M X 3.35M)
Stunning views of Belfast Lough.
BEDROOM FIVE OR OFFICE (2.13M X 1.83M)
Picturesque views of Belfast Lough, dado rail.
SHOWER ROOM
Three piece suite comprising shower cubicle, wash hand basin with mixer tap, storage beneath, low flush WC, part tiled walls, stunning views of Ballyholme Bay and beyond.
OUTSIDE
Driveway to front in brick paviour with ample parking, mature garden in lawns with flowerbeds in plants and shrubs, mature front garden in lawns with flowerbeds in plants, shrubs and trees, driveway leads to attached garage, fully enclosed rear garden with lawns, flowerbeds in plants and shrubs, stunning views of Ballyholme Bay and beyond, paved sun terrace to take in the spectacular views of Irish Sea and beyond, oil fired boiler


