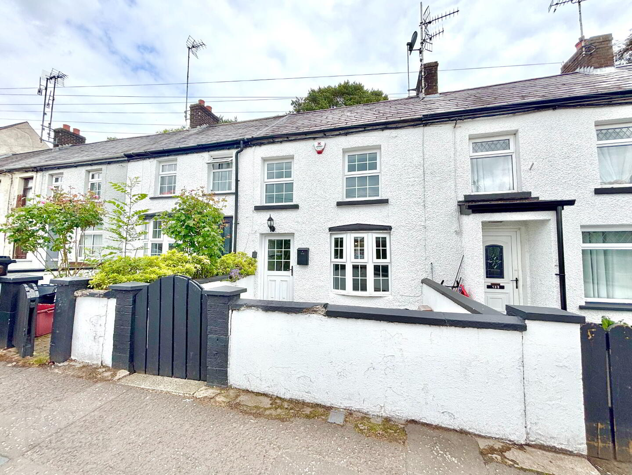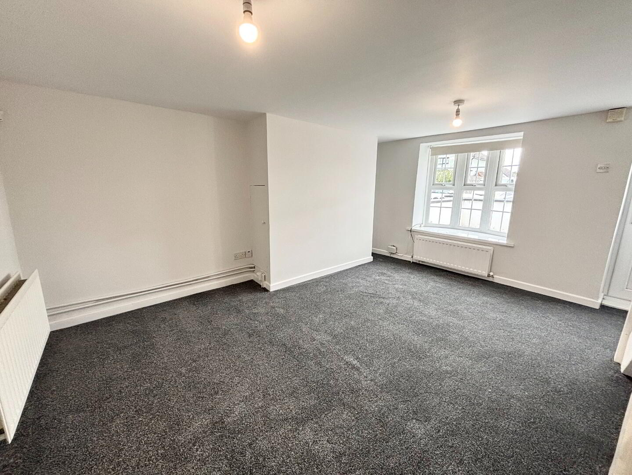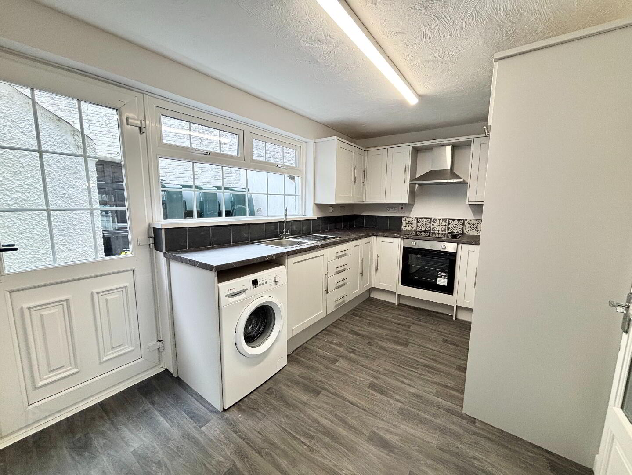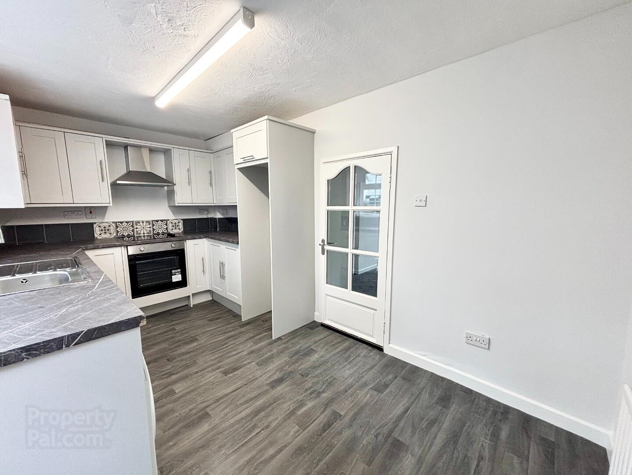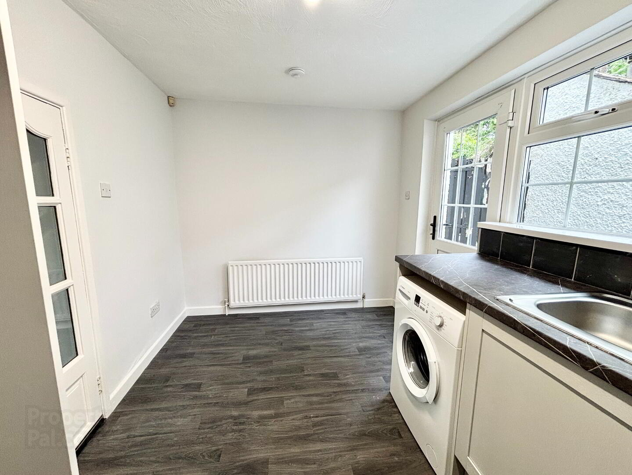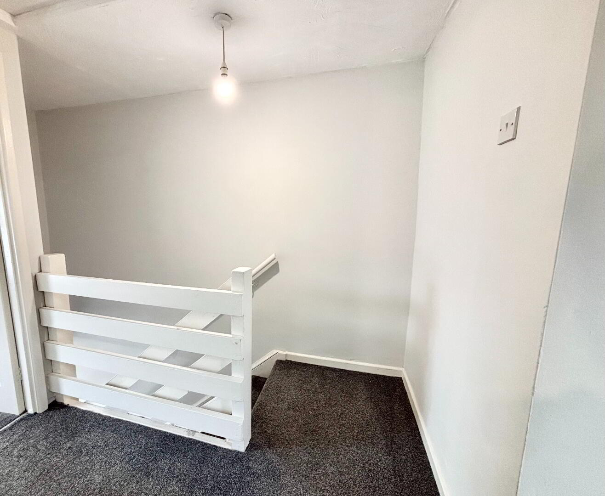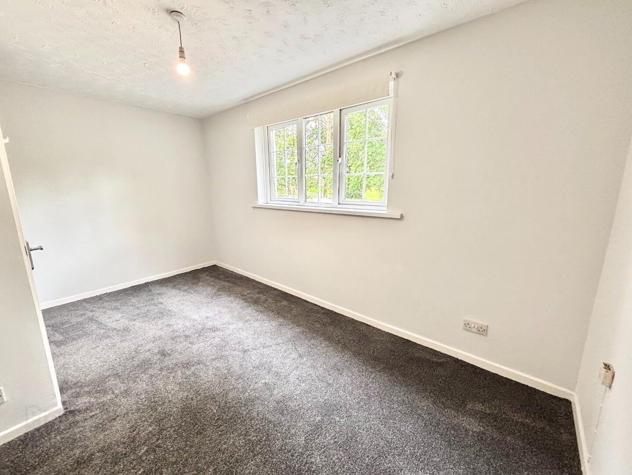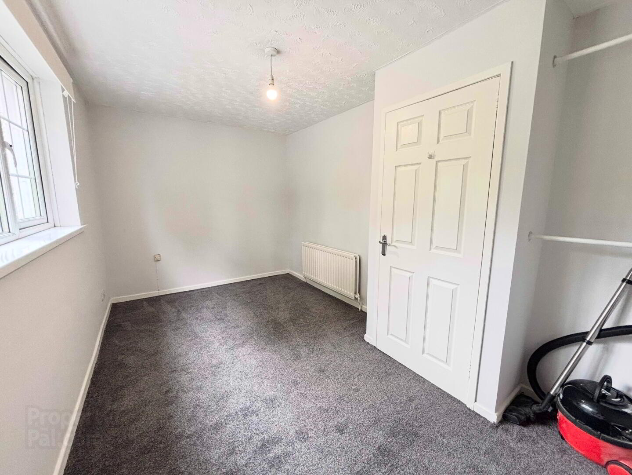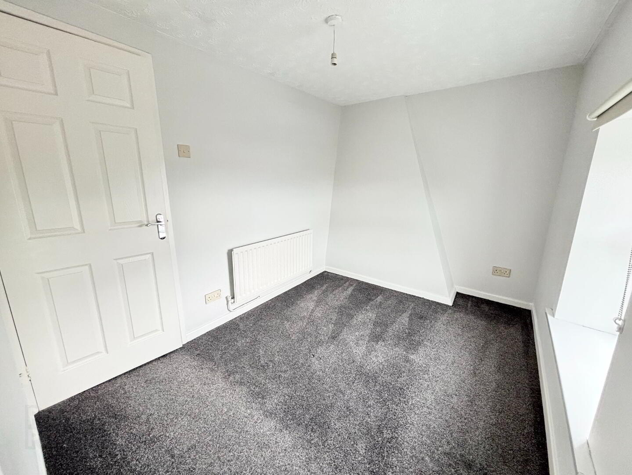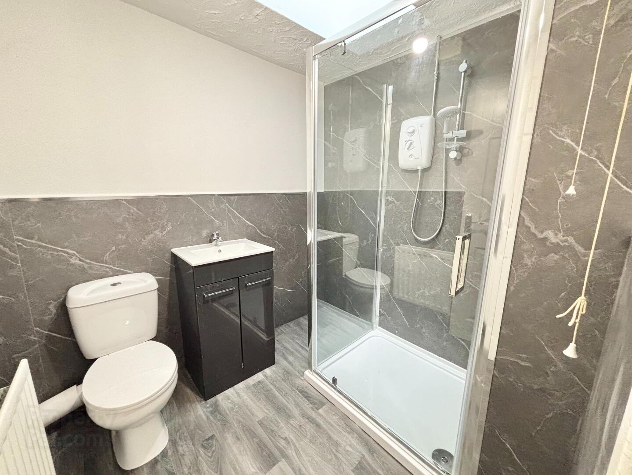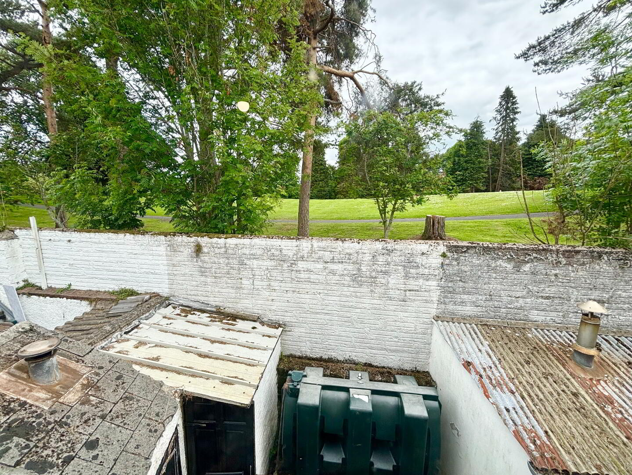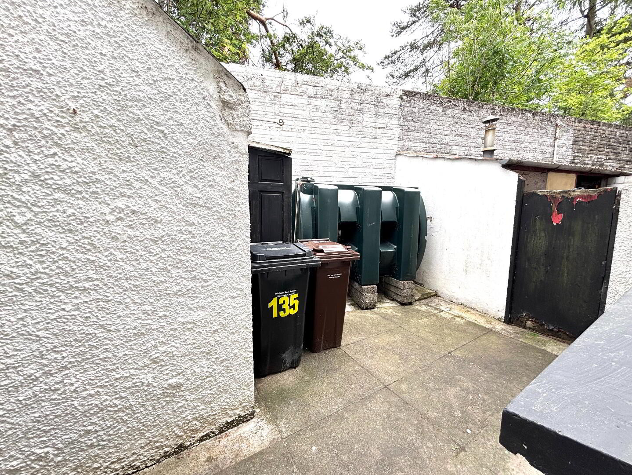135 Ballymoney Road,
Ballymena, BT43 5BX
2 Bed Mid-terrace House
Offers Around £115,000
2 Bedrooms
1 Bathroom
1 Reception
Property Overview
Status
For Sale
Style
Mid-terrace House
Bedrooms
2
Bathrooms
1
Receptions
1
Property Features
Tenure
Not Provided
Energy Rating
Heating
Oil
Broadband
*³
Property Financials
Price
Offers Around £115,000
Stamp Duty
Rates
£675.00 pa*¹
Typical Mortgage
Legal Calculator
Property Engagement
Views All Time
2,150
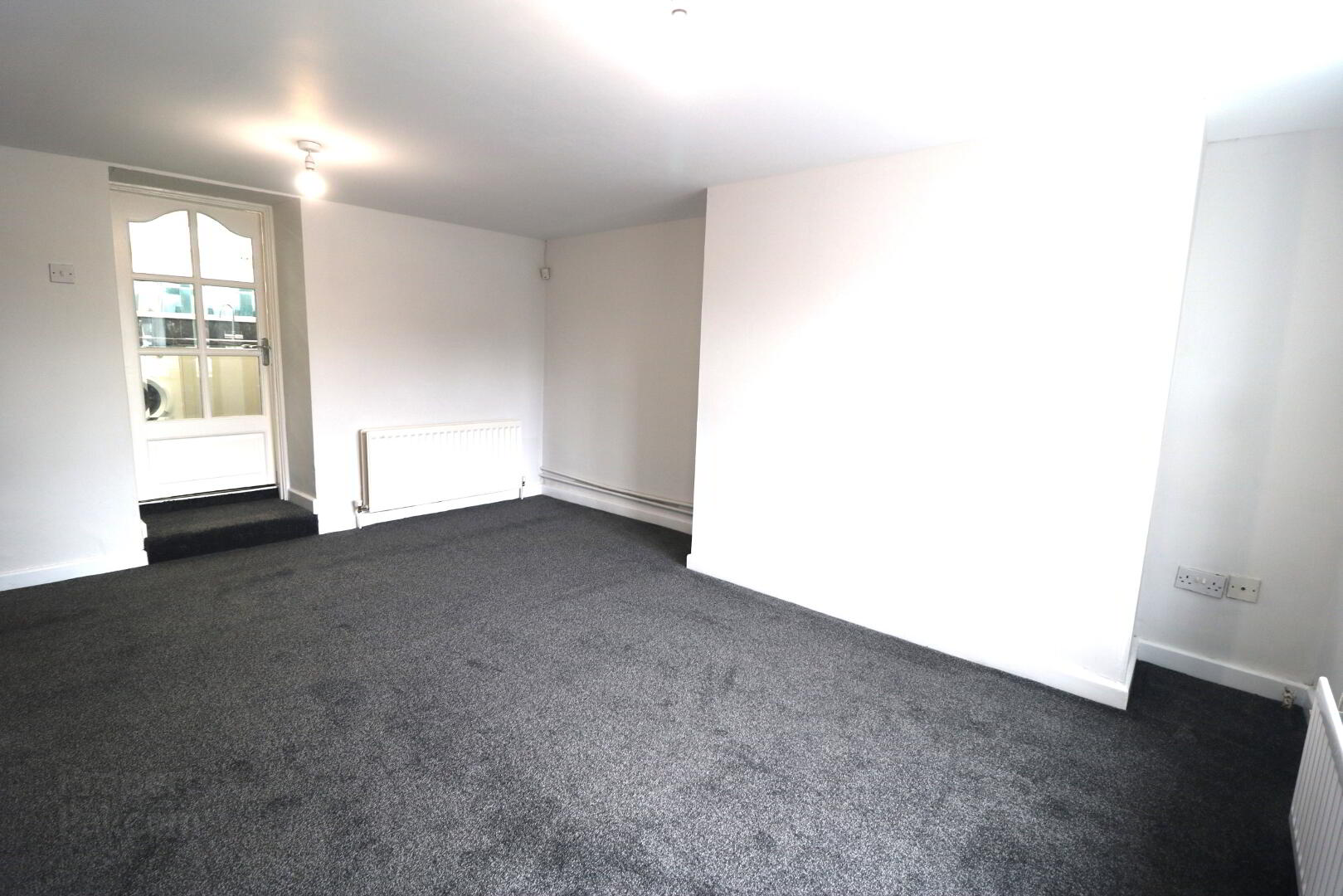
135 Ballymoney Road – Refurbished 2 bedroom home in town centre.
We are delighted to present this fully refurbished two-bedroom property located on the sought-after Ballymoney Road, just moment walk from Ballymena town centre.
Finished to a high standard throughout to include contemporary recently installed kitchen and bathroom, with flooring re-laid throughout.
Externally the property is positioned on a low maintenance plot, with
yard to rear to include storage shed and patio area. The property
is further complimented by PVC double glazed windows and external doors.
Likely to appeal to a range of buyers to include first time buyer or private investors who could also find a high interest for ‘AirBnB’ given proximity to a range of local hotels and amenities.
Viewings strictly by appointment, please don’t hesitate to contact our office to arrange internal inspection.
Ground floor
Hallway :- Open to lounge.
Lounge 5.06m x 4.12m (16’5” x 13’5”) :- Recently laid carpet. Aspect to front.
Kitchen/Dining Area 4.4m x 2.6m (14'4" x 8'5") :- Recently installed contemporary kitchen to include a range of eye and low level units in grey. Plumbed for washing machine. Space for fridge and freezer. Built in hob and oven. One and a quarter bowl stainless steel sink unit and drainer.
First floor
Landing :- Carpet laid to stairs and landing. Wooden handrail to stairs. Hotpress off with shelved storage.
Bedroom 1 4.4m x 2.5m (14'4" x 8'2") : Carpet laid. Double aspect to front.
Bedroom 2 4.2m x 2.6m (13'8" x 8‘5") :- Carpet laid. Aspect to rear.
Bathroom 2.1m x 2m (6’9" x 6'6") :- Contemporary recently installed suite comprising of lfwc, vanity whb and corner shower cubicle. Panelled to shower and splash back tiling to lfwc and whb. Smoked oak effect flooring.
External
Front: Courtyard style entry, secured by brick wall and steel gate. Patio sitting area with concrete paved walkway.
Rear :- Concrete yard. Boiler shed. Storage shed.
uPVC double glazed windows.
Oil fired central heating system.
785SQ FT (approx.)
Approximate rates calculation - £675
Freehold assumed.
All measurements are approximate
Viewing strictly by appointment only
Free valuation and mortgage advice available.
N.B. Please note that any services, heating system, or appliances have not been tested, and no warranty can be given or implied as to their working order.


