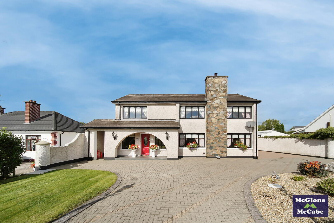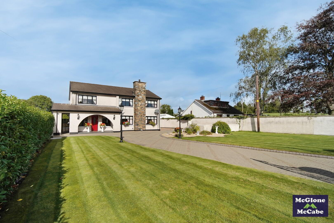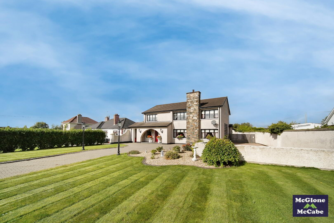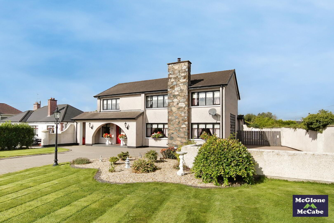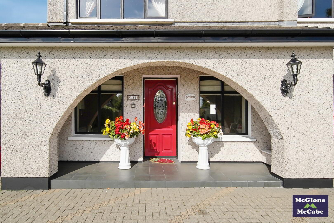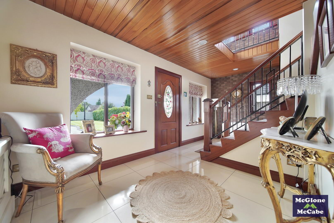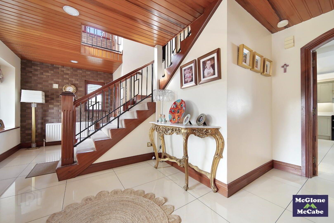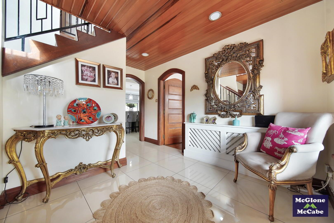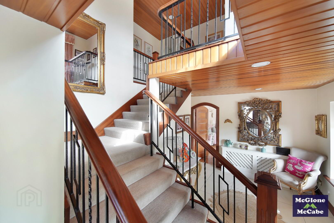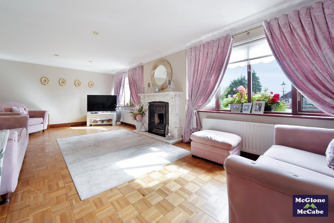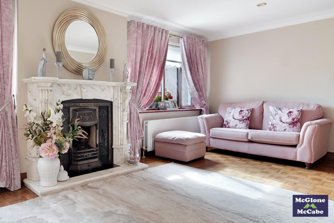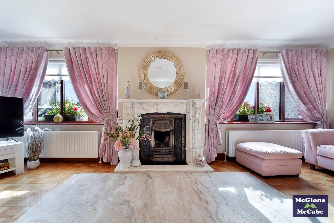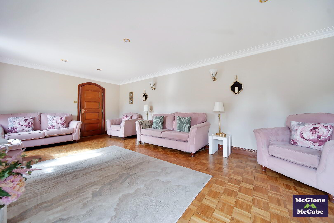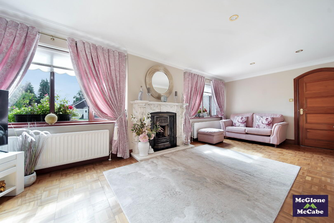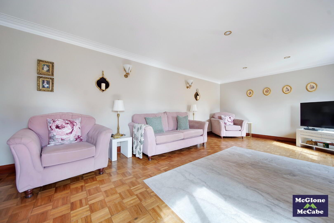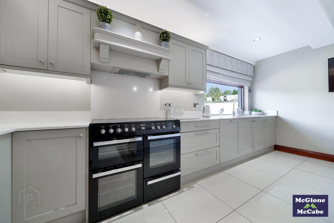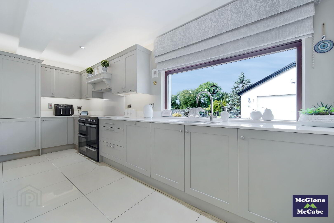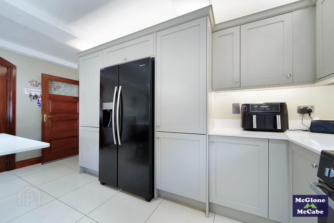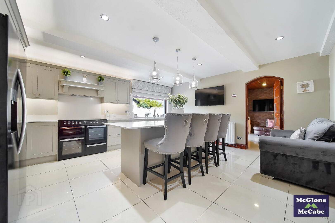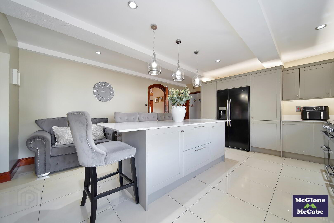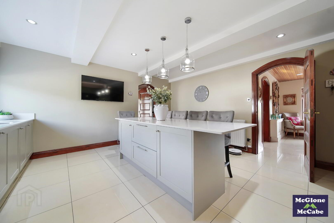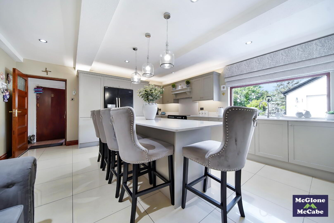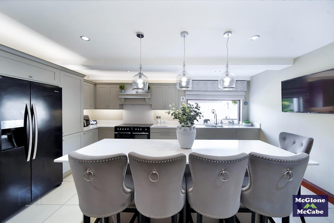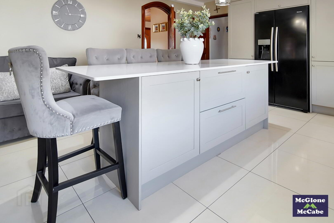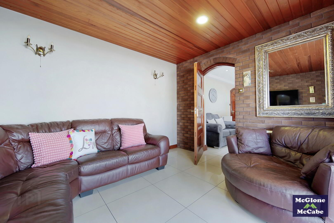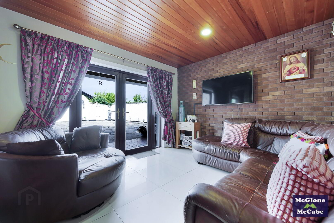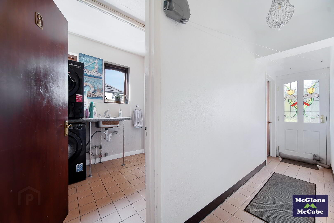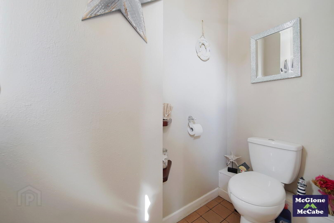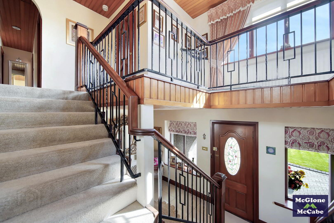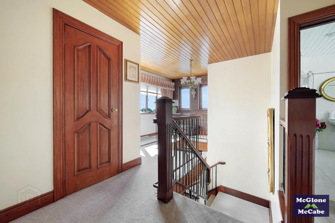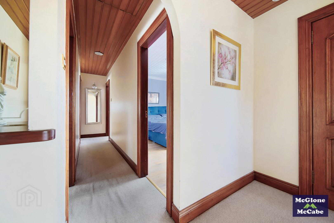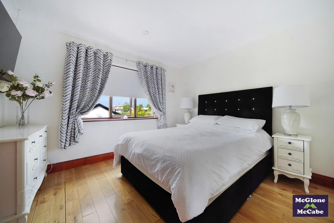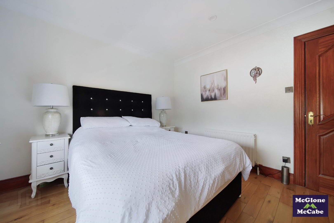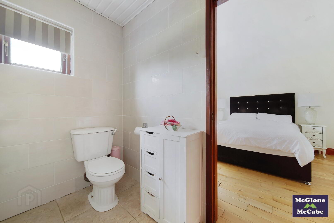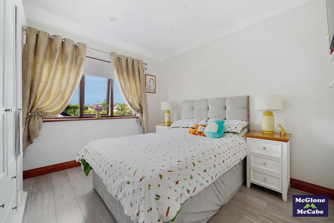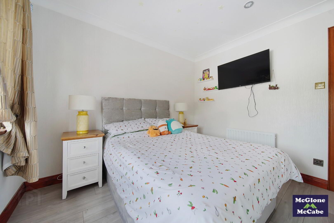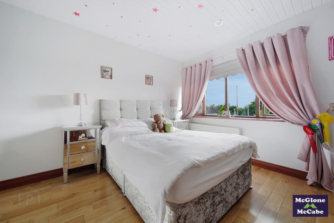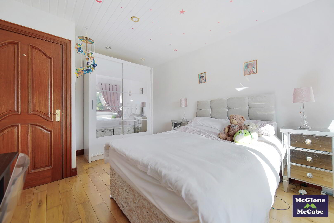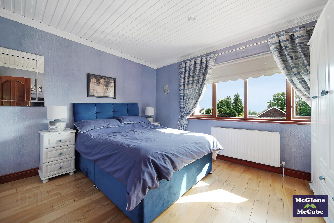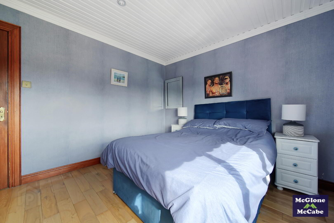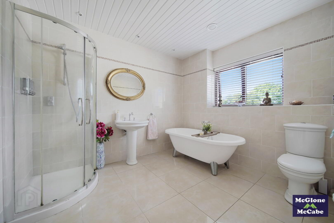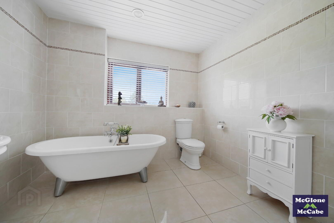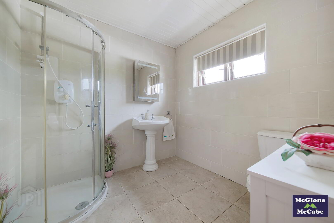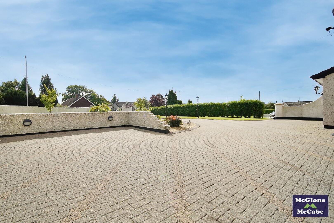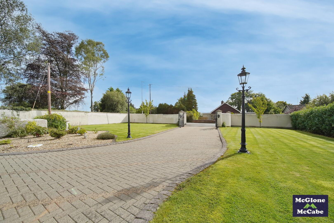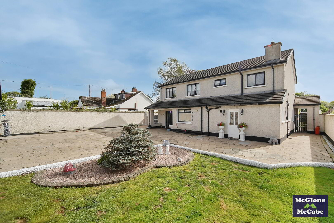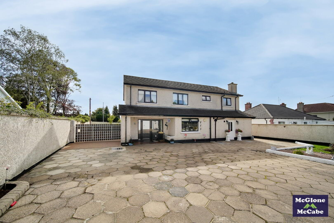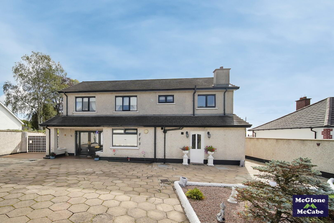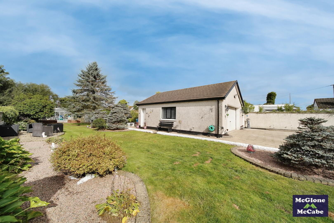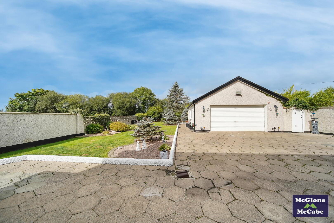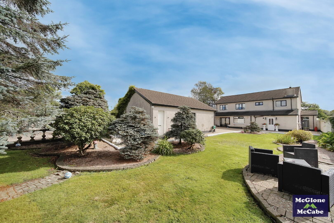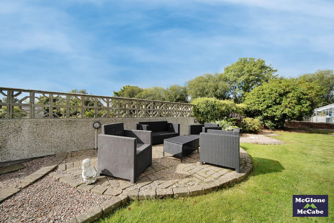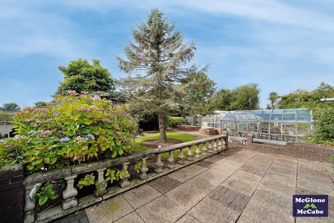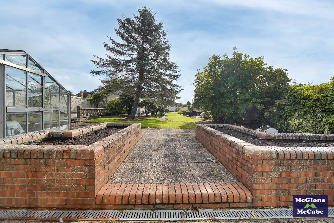134 Stewartstown Road,
Coalisland, BT71 4PF
4 Bed Detached House
Asking Price £379,000
4 Bedrooms
3 Bathrooms
2 Receptions
Property Overview
Status
For Sale
Style
Detached House
Bedrooms
4
Bathrooms
3
Receptions
2
Property Features
Tenure
Freehold
Heating
Oil
Broadband Speed
*³
Property Financials
Price
Asking Price £379,000
Stamp Duty
Rates
£2,133.45 pa*¹
Typical Mortgage
Legal Calculator

New to the Market – 134 Stewartstown Road, Coalisland, BT71 4PF
This spacious and beautifully maintained four bedroom detached home offers the perfect blend of comfort, privacy, and practicality — ideal for families or those seeking more room to grow.
Located on the highly regarded Stewartstown Road, this home sits on a generous site featuring a large private garden, detached garage, and even a greenhouse — perfect for gardening enthusiasts or outdoor living. Off-street parking adds to the convenience, and the location offers easy access to Coalisland, Dungannon, and the M1 for commuters.
Inside, the property boasts a bright and welcoming living room with an open fireplace, a spacious kitchen, four well-proportioned bedrooms, and a modern family bathroom. The home is move-in ready, offering plenty of space both inside and out for modern family life.
A fantastic opportunity to own a quality detached home in a sought-after location!
Viewings highly recommended – don’t miss your chance!
Call McGlone & McCabe today to arrange a viewing.
GROUND FLOOR
HALLWAY 5.40m x 3.95m Tiled floor, carpet on stairs, roller blinds, two double radiators, wooden ceiling and storage cupboard.
RECEPTION ONE 6.97m x 3.95m Wooden floor, two roller blinds, open fireplace with marble surround, two double radiators, spotlights, wall lights and Tv point.
RECEPTION TWO 3.17m x 3.57m Tiled floor, wooden ceiling, spot lights, double radiator and patio doors leading to rear garden.
KITCHEN/DINETTE 5.17m x 4.73m Tiled floor, high & low level units, American Style fridge freezer, range cooker, integrated dishwasher, centre island/breakfast bar, spot lights, two double radiators and Tv point.
UTILITY ROOM 1.98m x 2.10m Tiled floor, wash hand basin, plumbed for washing machine, space for tumble dryer and single radiator.
W.C 0.96m x 1.99m Tiled floor and W.C.
REAR HALL 0.90m x 4.83m Tiled floor, boiler room and door leading to rear garden.
BOILER ROOM 1.10m x 2.12m
FIRST FLOOR
LANDING 5.45m x 4.83m Carpet, roller blinds, wooden ceiling, spotlights and double radiator.
MASTER BEDROOM 3.41m x 3.19m Laminated floor, roller blinds, spotlights and double radiator,
ENSUITE 2.40m x 2.40m Tiled floor and walls, double radiator, toilet, wash hand basin, venetian blinds.
BEDROOM TWO 3.18m x 3.70m Laminated floor, roller blinds, spotlights and single radiator.
BEDROOM THREE 3.17m x 3.19m Laminated floor, roller blinds, spotlights and double radiator.
BEDROOM FOUR 4.05m x 3.17m Laminated floor, roller blinds, spotlights and double radiator.
BATHROOM 2.99m 3.31m 3 piece bathroom suite including WC, wash hand basin and free standing bath. Corner shower unit, heated towel rail, wooden ceiling and spotlights.
EXTERNAL This property sits on a large site on the main Stewartstown Road with a gated entrance to the driveway, enclosed by high walls and hedges. Beautiful landscaped gardens surround the property with mature lawns to the front and pillared lights along the driveway. There is a large garden to the rear that is part paved, part lawn with a detached garage and greenhouses. Outside water tap and outside lights.
GARAGE Roller shutter door to the front, plumbed and electricity supply.
GENERAL Oil fired central heating, double glazed windows, solid wood exterior doors and black PVC rainwater goods.


