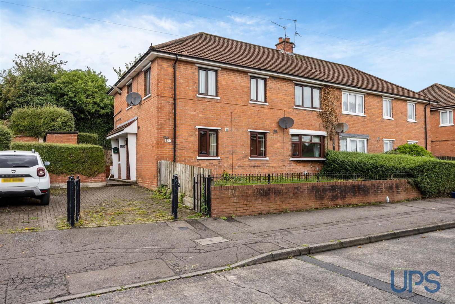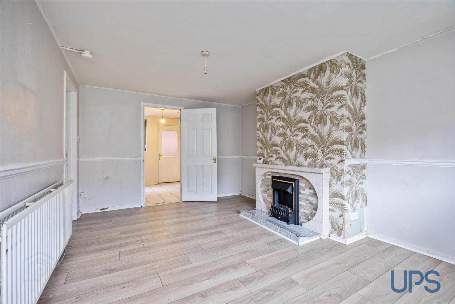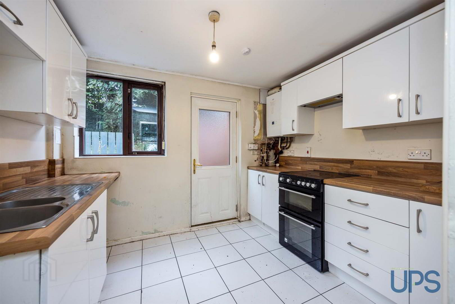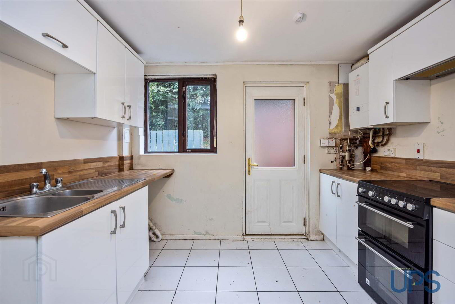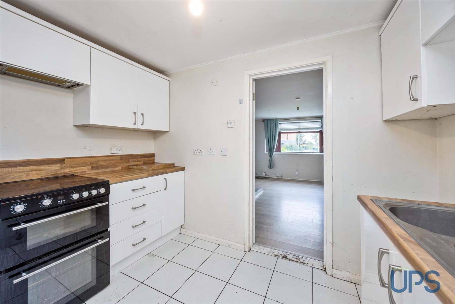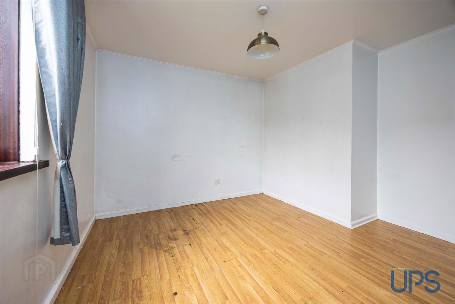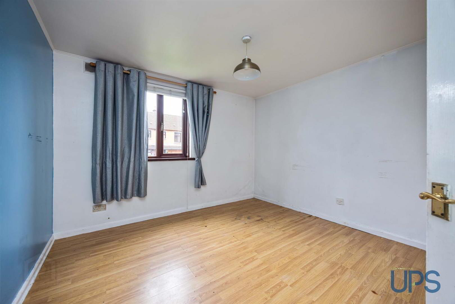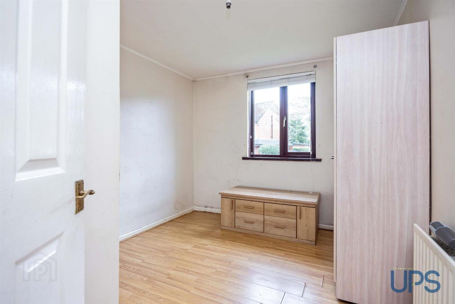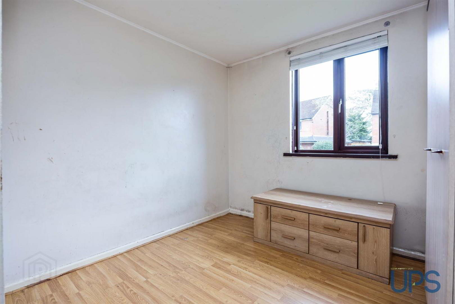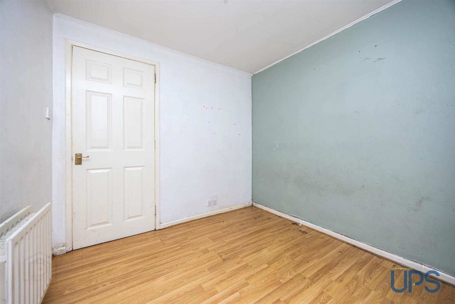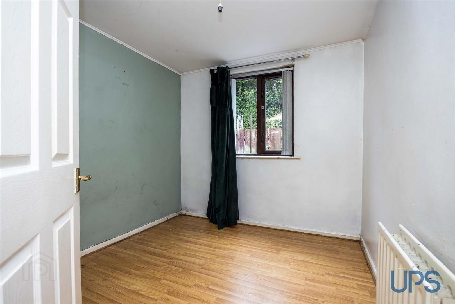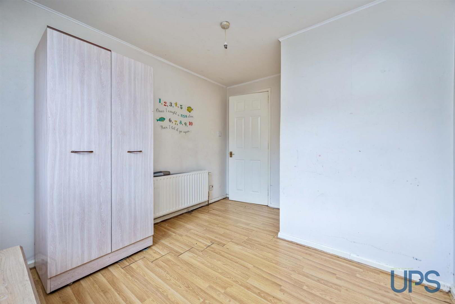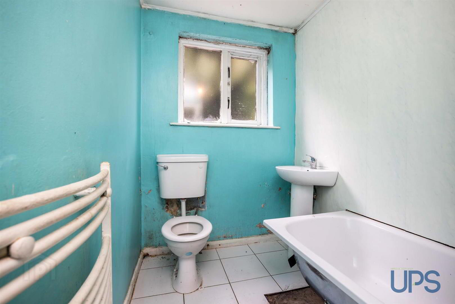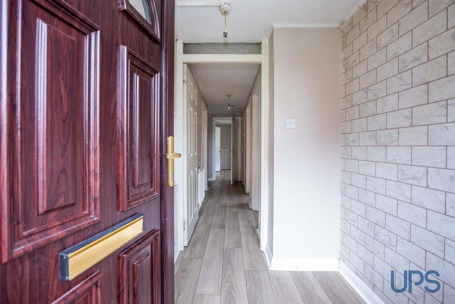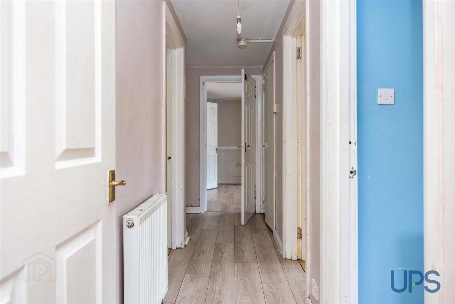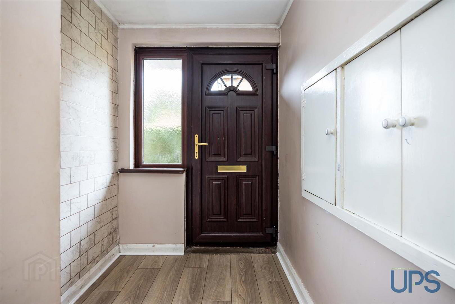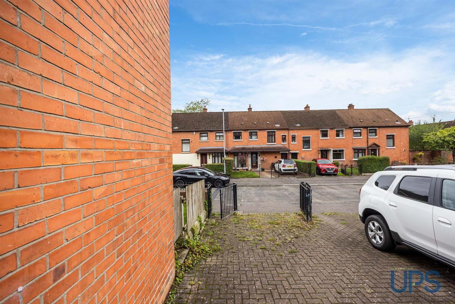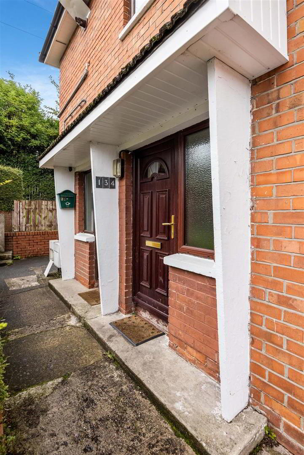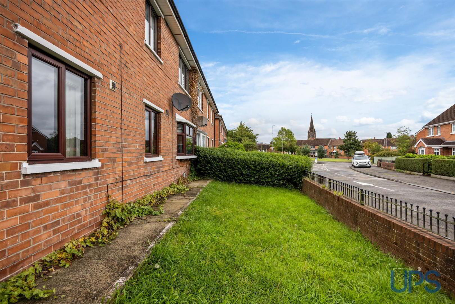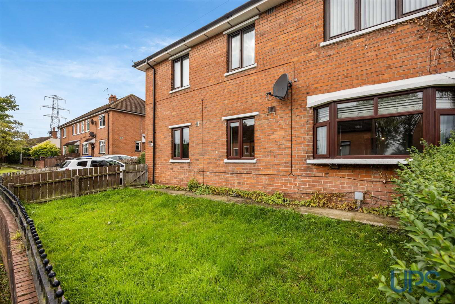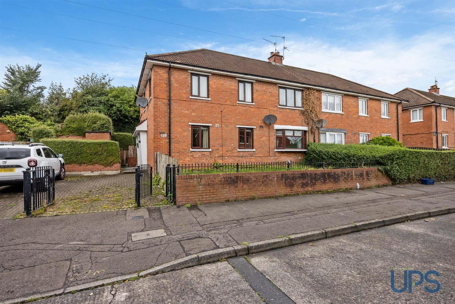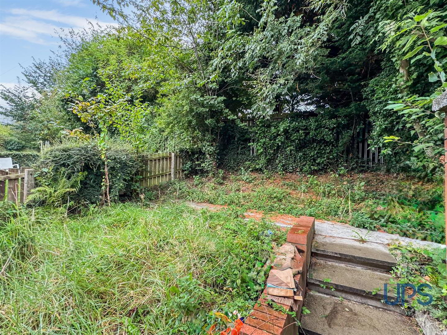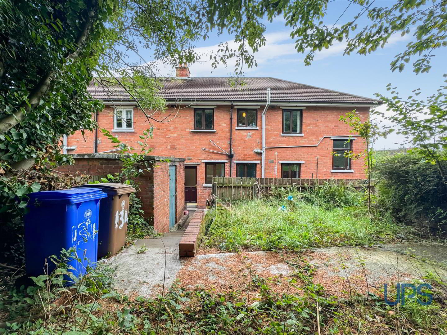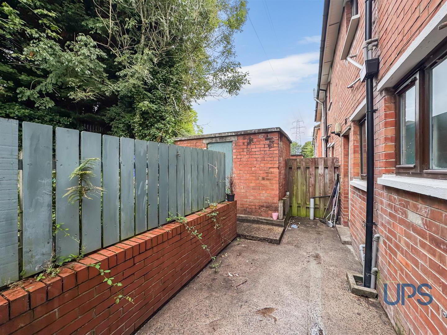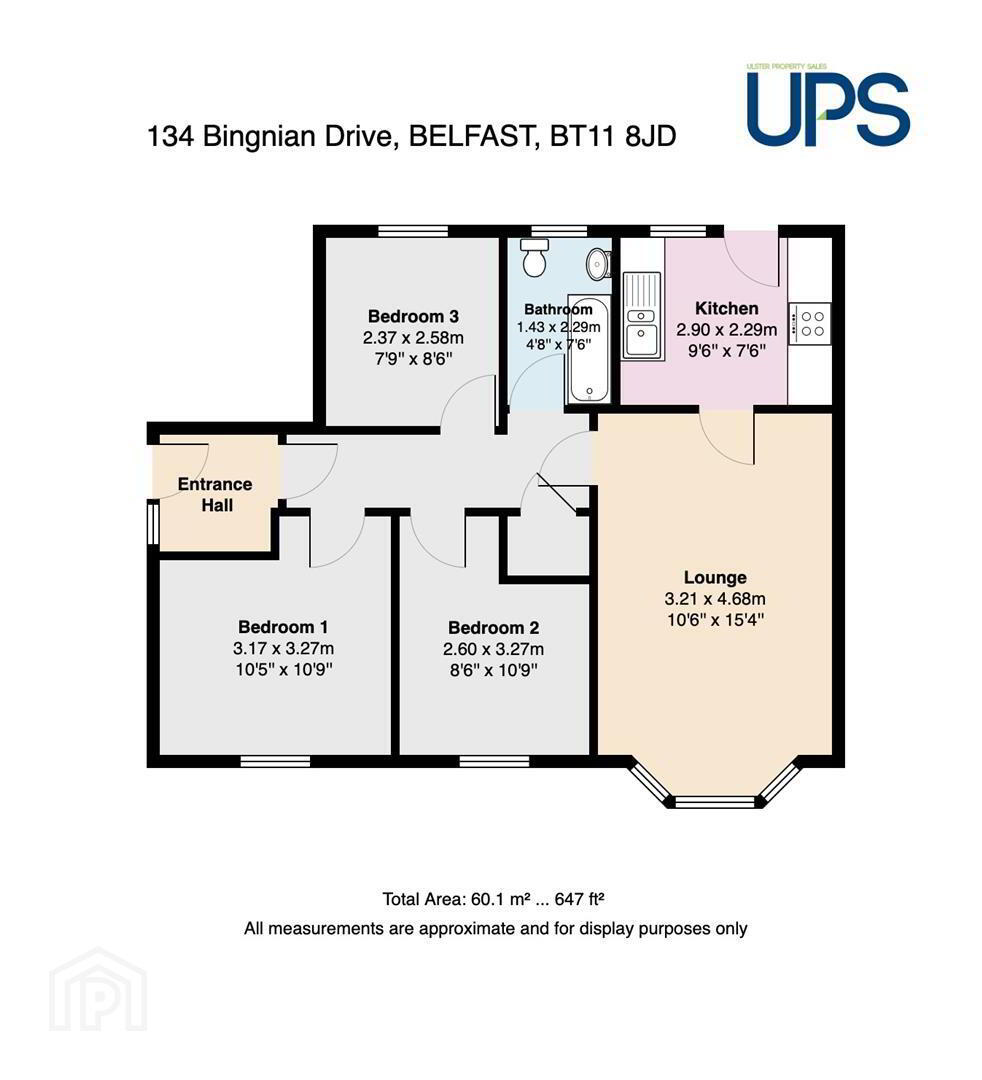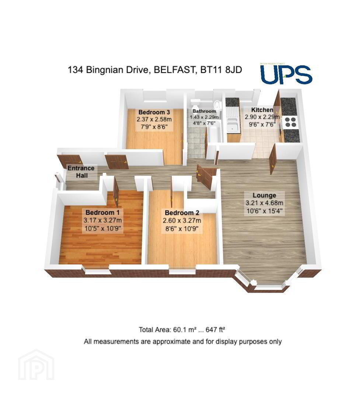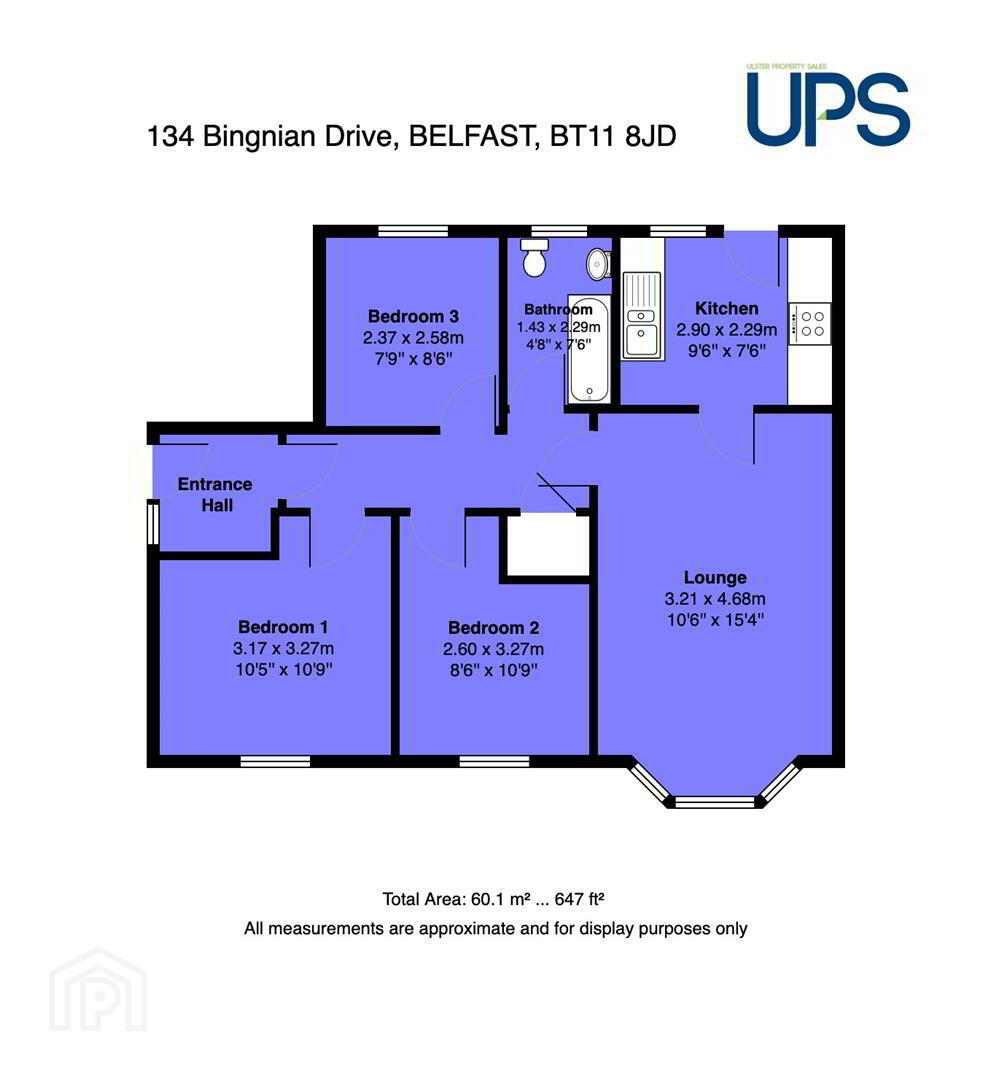134 Bingnian Drive,
Andersonstown, Belfast, BT11 8JD
3 Bed Apartment
Offers Around £129,950
3 Bedrooms
1 Bathroom
1 Reception
Property Overview
Status
For Sale
Style
Apartment
Bedrooms
3
Bathrooms
1
Receptions
1
Property Features
Tenure
Leasehold
Energy Rating
Broadband Speed
*³
Property Financials
Price
Offers Around £129,950
Stamp Duty
Rates
£815.41 pa*¹
Typical Mortgage
Legal Calculator
In partnership with Millar McCall Wylie
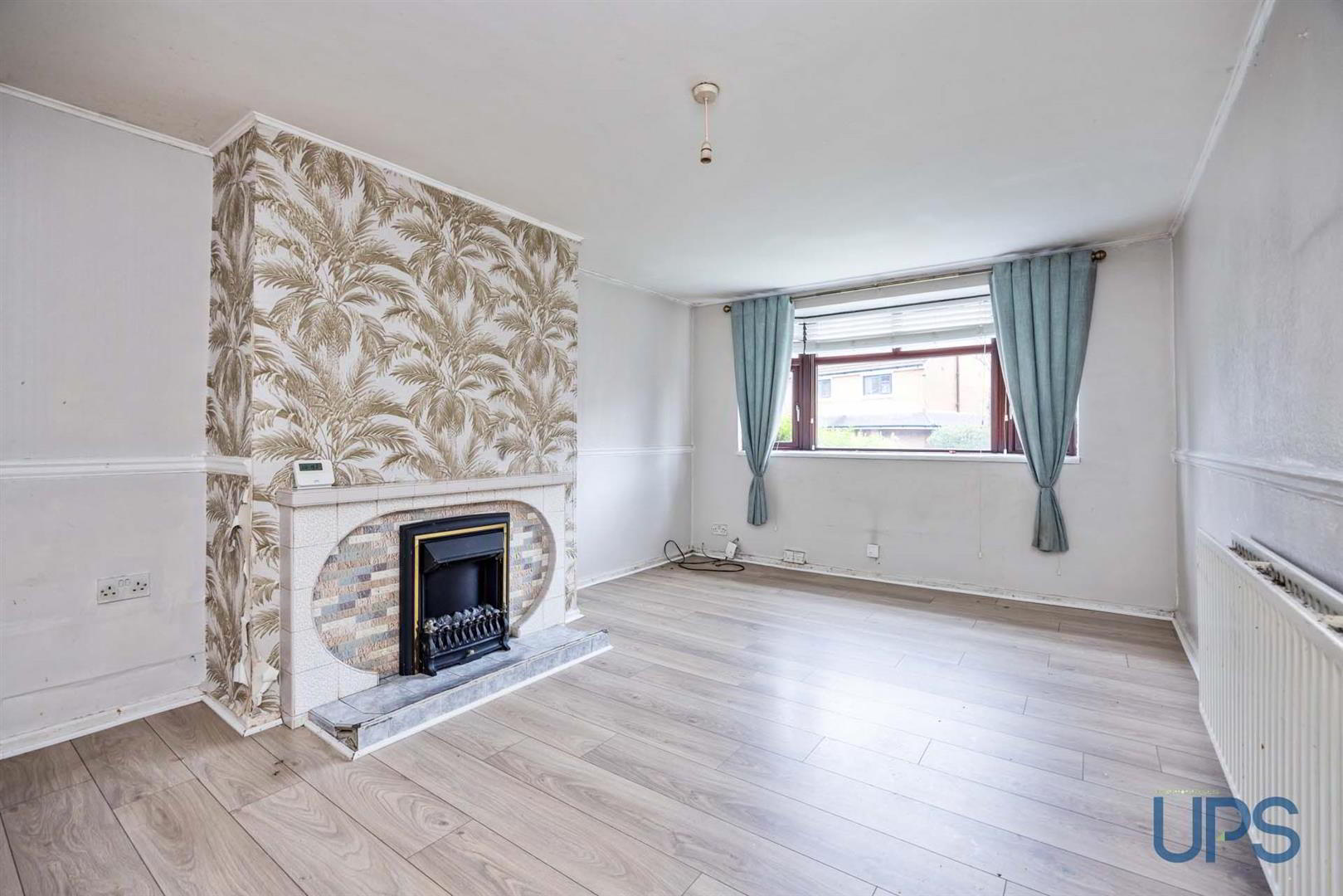
Additional Information
- An extraordinarily accessible ground-floor, three-bedroom apartment with its own front door access, off-road car parking and front and rear gardens.
- Three good sized bedrooms.
- Bright and airy living room with a bay window and access to a separate fitted kitchen that has direct access onto the privately enclosed rear garden.
- White bathroom suite.
- Double glazing / Gas-fired central heating system (new boiler installed around a year ago) / Higher than average energy rating (EPC C-72)
- Offered for sale chain-free and enjoys this superb setting within a short walk to the Glen and Andersonstown Roads.
- An abundance of amenities are close by, as are excellent transport links, along with the Glider service, arterial routes and the wider motorway network.
- Lots of nearby schools and shops, as well as cafes, restaurants, health facilities and state-of-the-art leisure facilities.
- Versatile accommodation on one accessible ground floor level within the heart of Andersonstown and therefore enjoys tremendous doorstep convenience.
- Early viewing is strongly recommended for this attractive ground-floor apartment that offers so much potential.
The property has a higher than average energy rating (EPC C-72) and is ideally placed close to the Glen and Andersonstown Roads and the well appointed and spacious accommodation is briefly outlined below.
Three good sized bedrooms and a bright and airy living room that has access to a separate fitted kitchen. There is also a white bathroom suite and the property has double glazing together with gas fired central heating ( a new gas boiler was installed around a year ago )
Early viewing is strongly recommended for this home that has so much potential.
- GROUND FLOOR
- Upvc front door to;
- SPACIOUS AND WELCOMING ENTRANCE HALL
- Wooden effect strip floor.
- BEDROOM 1 3.38m x 3.28m (11'1 x 10'9)
- BEDROOM 2 3.56m x 2.72m (11'8 x 8'11)
- BEDROOM 3 2.82m x 2.49m (9'3 x 8'2)
- WHITE BATHROOM SUITE
- Bath, thermostatically controlled shower unit, low flush w.c, pedestal wash hand basin.
- LIVING ROOM 5.23m x 3.33m (17'2 x 10'11)
- Wooden effect strip floor, bay window.
- SEPARATE KITCHEN 3.00m x 2.41m (9'10 x 7'11)
- Range of high and low level units, single drainer stainless steel 1 1/2 bowl sink unit, tiled floor, plumbed for washing machine.
- OUTSIDE
- Enclosed rear garden, outhouse, off road carparking, front garden.
- SERVICE CHARGE
- A service charge of approximately £28.44 per month is payable at present. We recommend that the purchaser and their solicitor confirm the service charge amount and inclusions.


