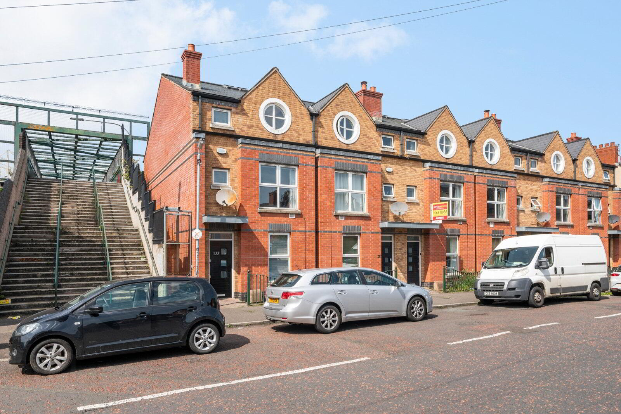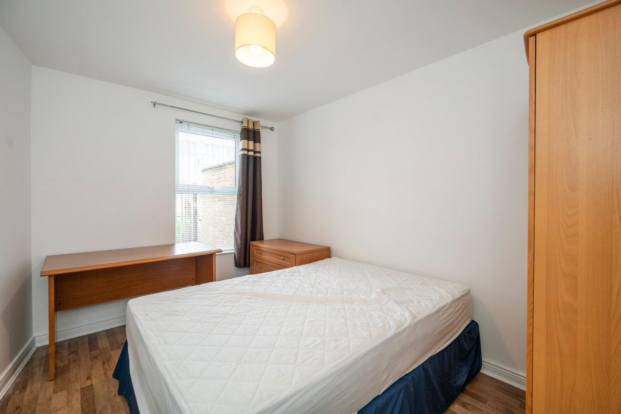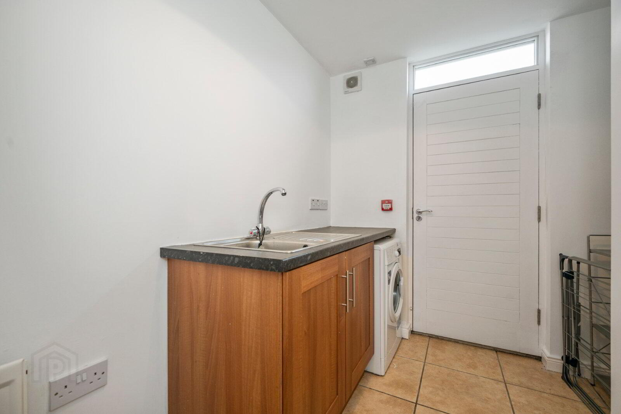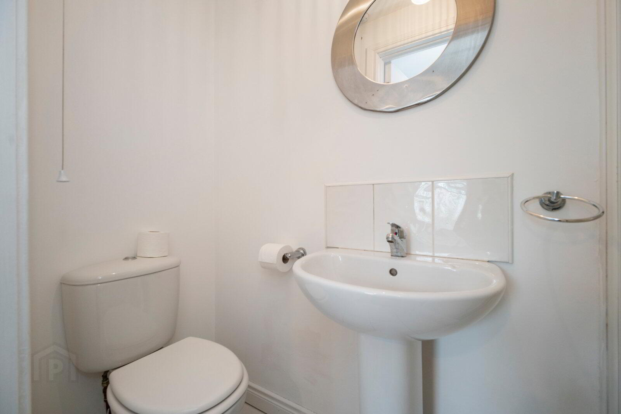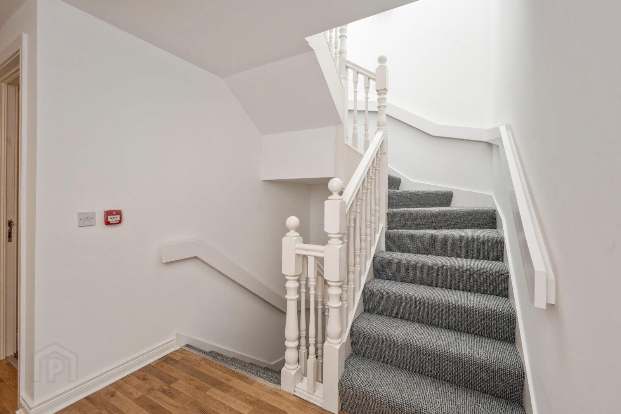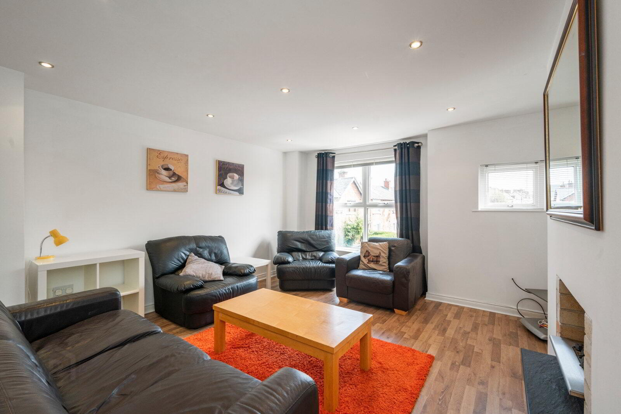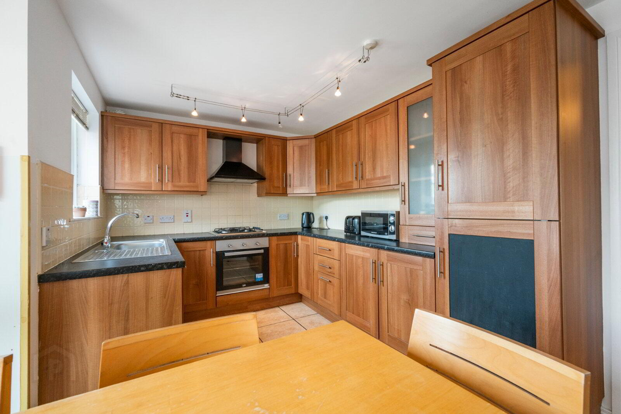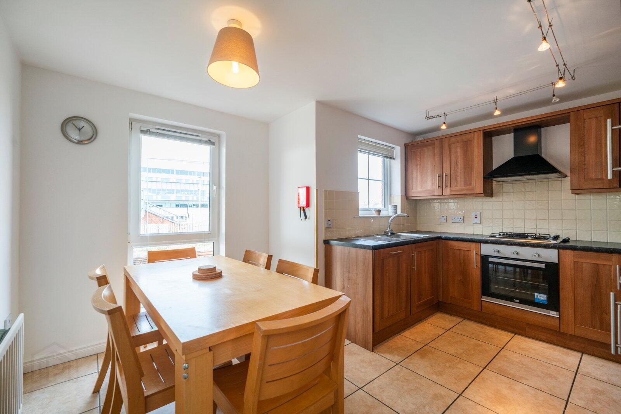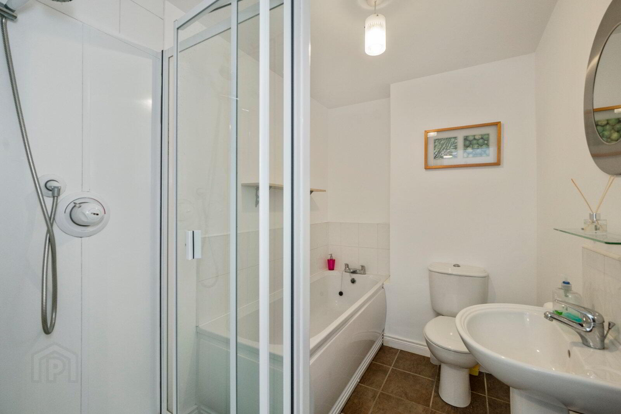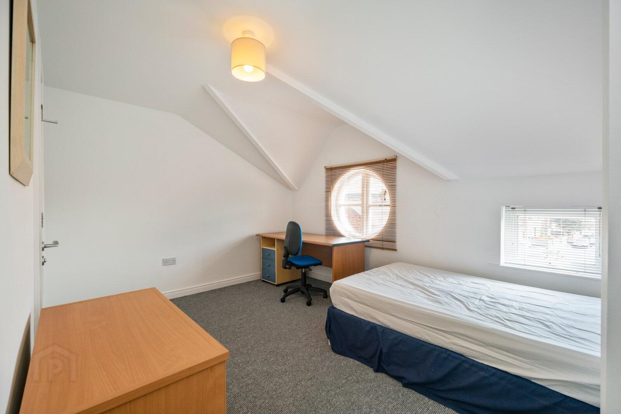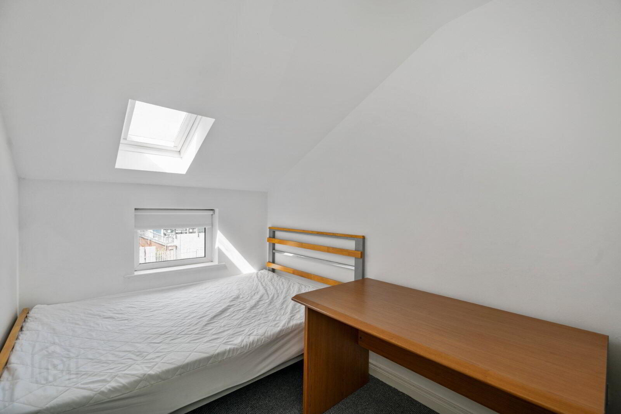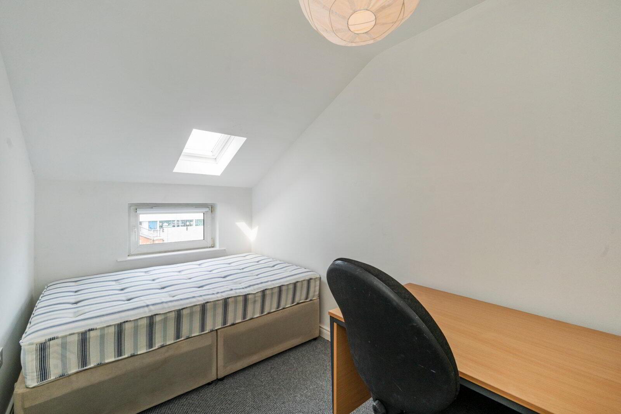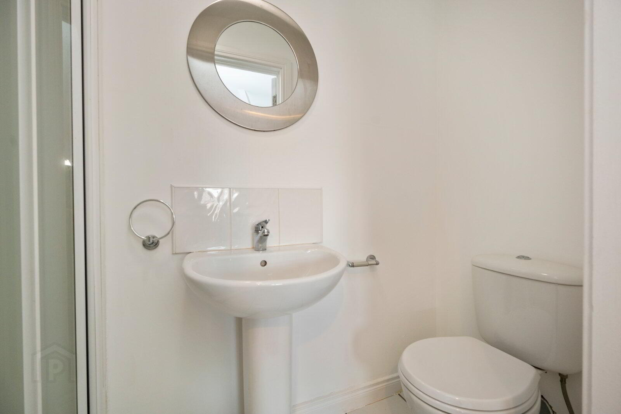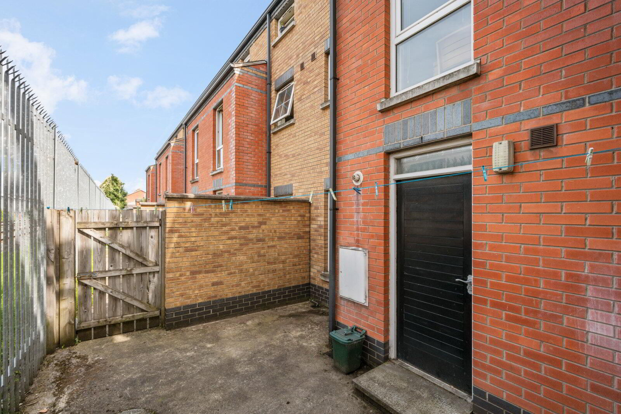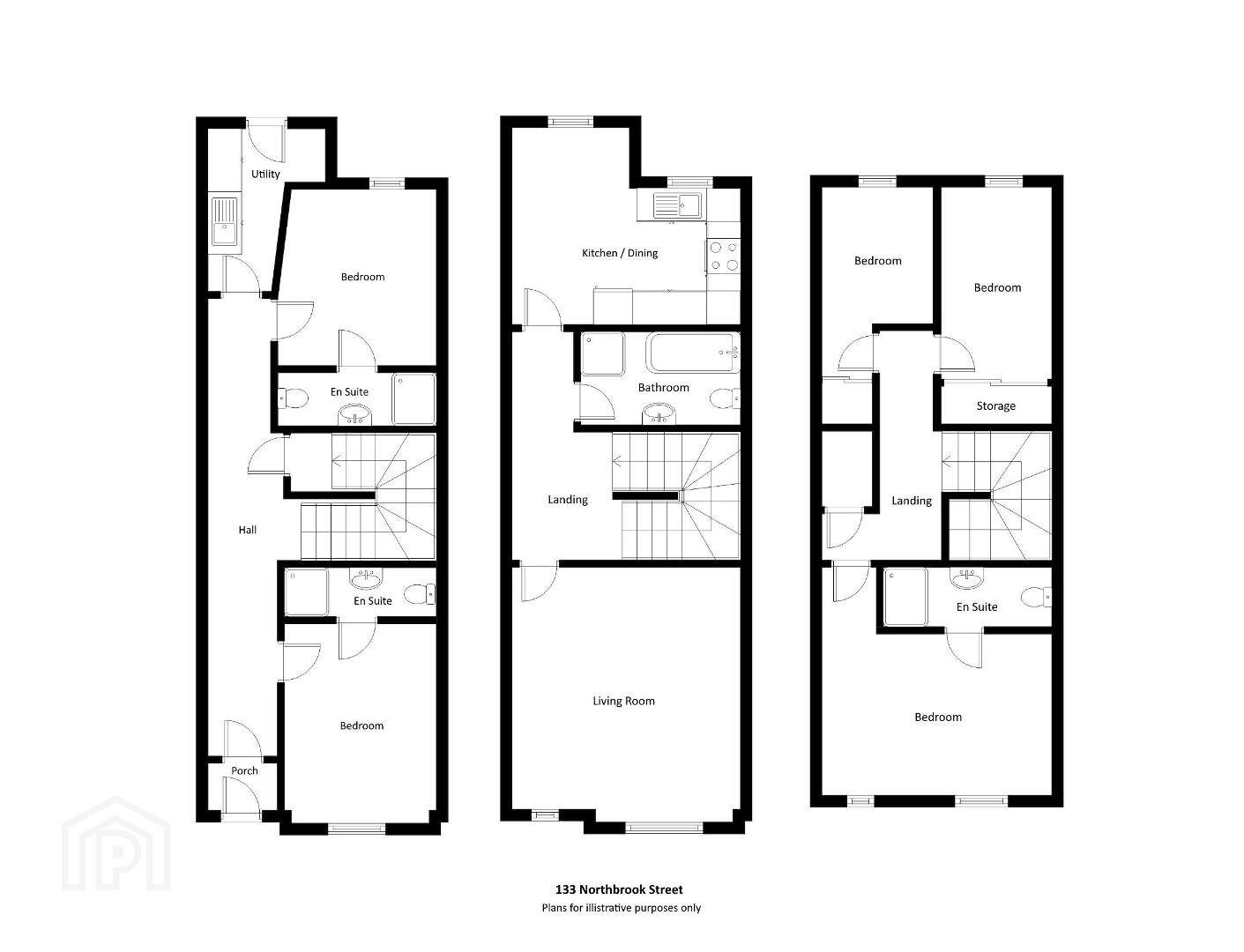133 Northbrook Street,
Belfast, BT9 7DJ
5 Bed End-terrace House
Offers Over £275,000
5 Bedrooms
4 Bathrooms
1 Reception
Property Overview
Status
For Sale
Style
End-terrace House
Bedrooms
5
Bathrooms
4
Receptions
1
Property Features
Tenure
Not Provided
Energy Rating
Broadband Speed
*³
Property Financials
Price
Offers Over £275,000
Stamp Duty
Rates
£2,206.39 pa*¹
Typical Mortgage
Legal Calculator
In partnership with Millar McCall Wylie
Property Engagement
Views Last 7 Days
266
Views Last 30 Days
1,286
Views All Time
4,061
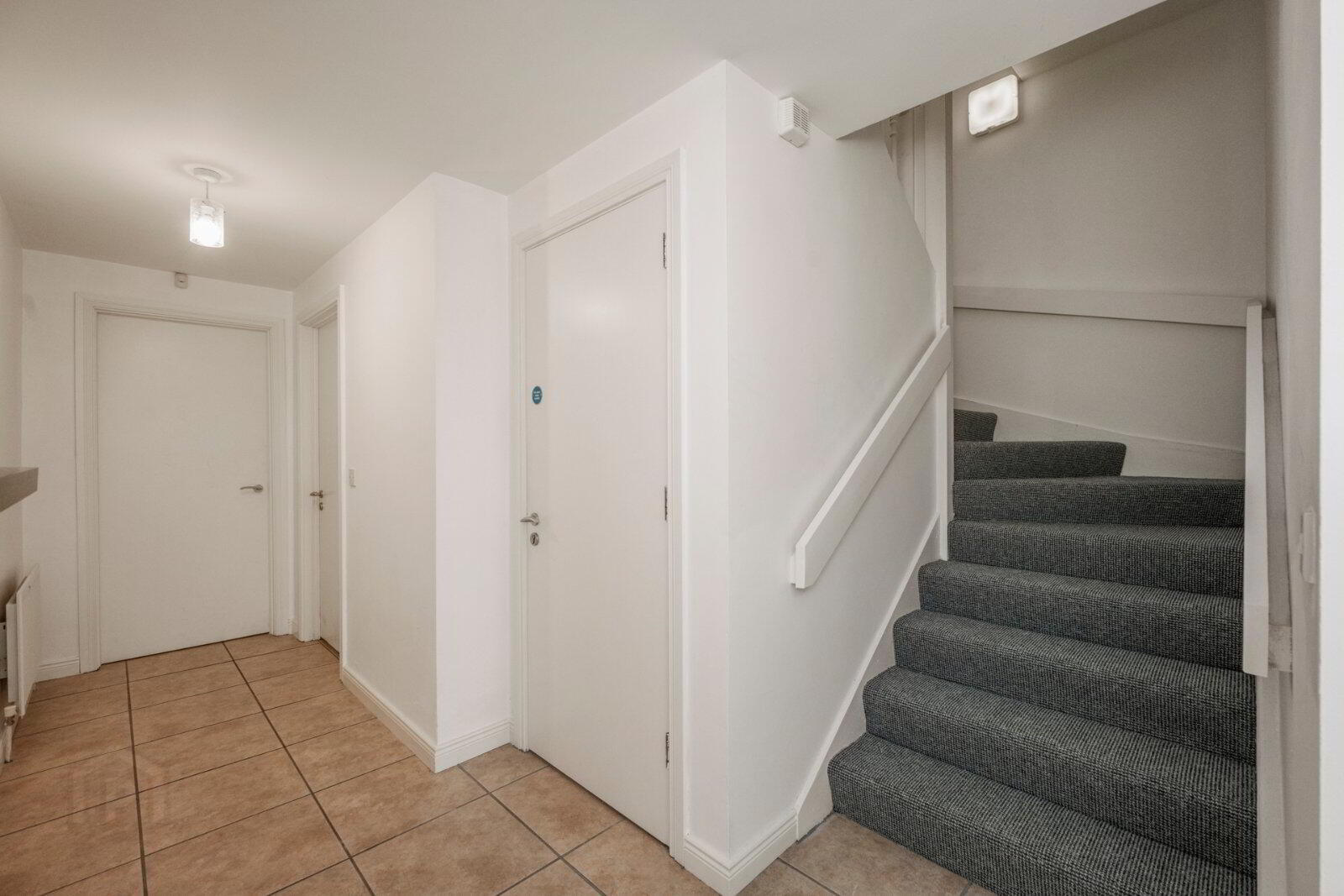
Additional Information
- Recently Built Three Storey Townhouse In A Popular And Convenient Location
- Spacious First Floor Living Room
- Modern Fitted Kitchen Open Plan To Dining Area
- Five Bedrooms, Three Ensuite Shower Rooms (Bedrooms 4 And 5 With Built In Sliding Door Wardrobes With Mirror Glass Doors)
- Separate Utility Room
- Shower Room With White Suite
- uPVC Double Glazing
- Gas Fired Central Heating
- Enclosed Yard To Rear
- Burglar Alarm Fitted
- Fire Alarm System Fitted
- Entrance Hall
- Hardwood front door. Tiled floor. Understairs storage cupboard. Fire panel.
- Bedroom 1
- 3.5m x 2.8m (11'6" x 9'2")
- Ensuite
- Dual flush WC. Pedestal wash hand basin. Enclosed shower cubicle with thermostatically controlled shower. Extractor fan. Tiled floor.
- Bedroom 2
- 3.48m x 2.72m (11'5" x 8'11")
- Ensuite
- Dual flush WC. Pedestal wash hand basin. Enclosed shower cubicle with thermostatically controlled shower. Extractor fan. Tiled floor.
- Utility Room
- 3.1m x 2.2m (10'2" x 7'3")
(at widest points) Low level units. Single drainer stainless steel sink unit. Plumbed for washing machine. Ariston gas boiler. Tiled floor. Door leading outside. - First floor landing
- Living Room
- 4.52m x 4.14m (14'10" x 13'7")
Fireplace with inset gas fire (not tested). - Bathroom
- Dual flush WC. Pedestal wash hand basin. Panelled bath with mixer taps. Enclosed shower cubicle with mixer controls. Extractor fan. Tiled floor. Part tiled walls.
- Kitchen/Dining Area
- 4.17m x 3.48m (13'8" x 11'5")
Modern walnut Shaker style kitchen with range of high and low level units. Stainless steel sink unit. Built-in fridge freezer. Electric oven and gas hob. Integrated Hotpoint dishwasher. Stainless steel extractor hood. Part tiled walls. Ceramic tiled floor. - Second floor landing
- Four Velux windows. Storage cupboard with pressurised "Premier Plus" cylinder.
- Bedroom 3
- 4.14m x 4.14m (13'7" x 13'7")
(at widest points) Leading to ensuite shower room. - Bedroom 4
- 4.5m x 2.06m (14'9" x 6'9")
Velux window. - Bedroom 5
- 4.47m x 1.98m (14'8" x 6'6")
Velux window. - Ensuite
- Dual flush WC. Pedestal wash hand basin. Enclosed shower cubicle with thermostatically controlled shower. Tiled floor.
- Outside
- Enclosed yard to rear.


