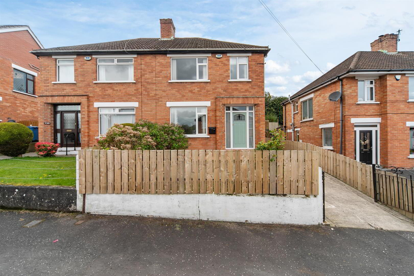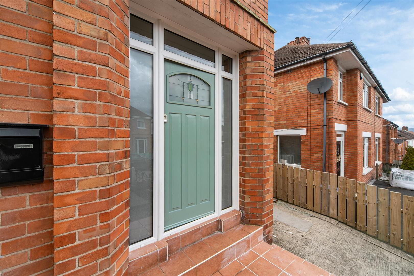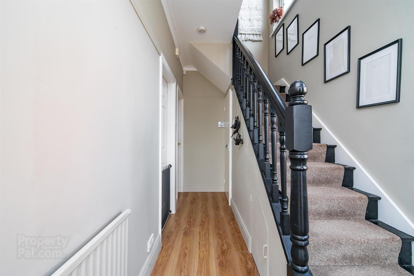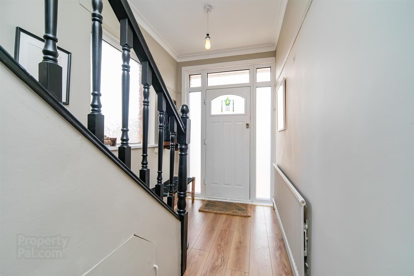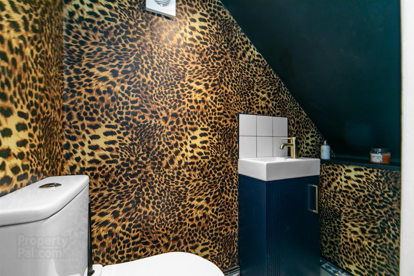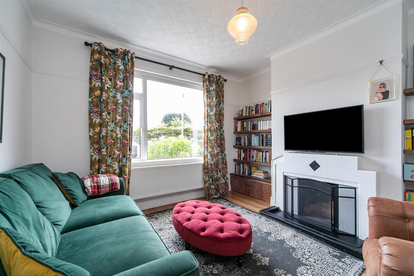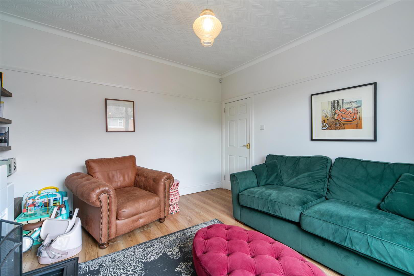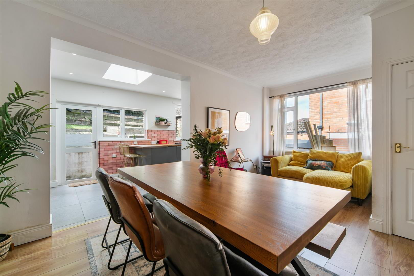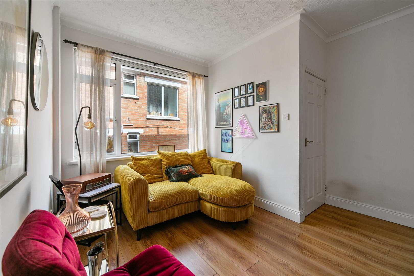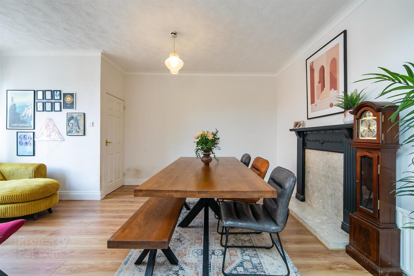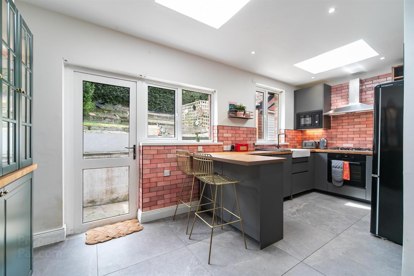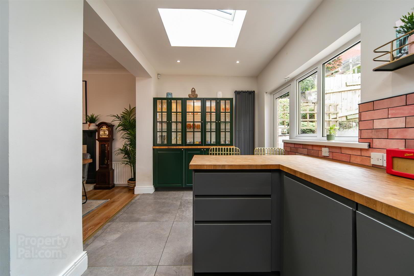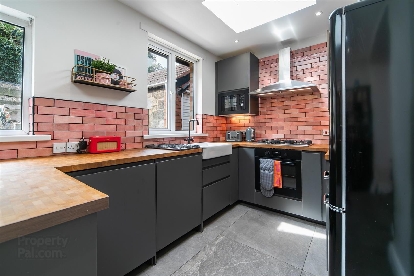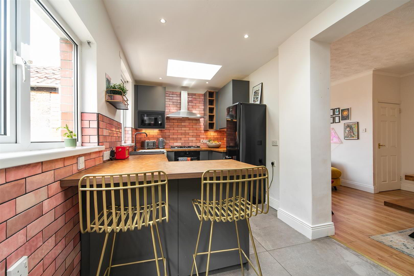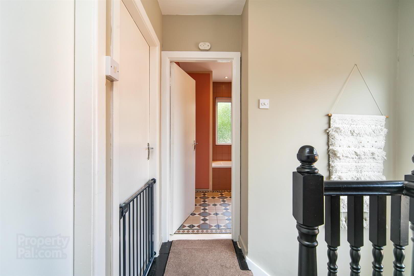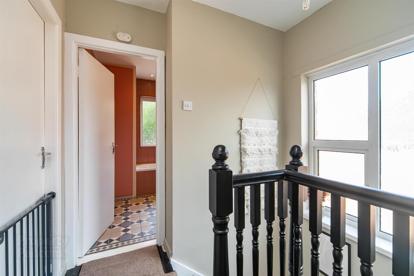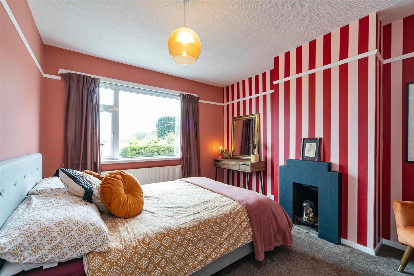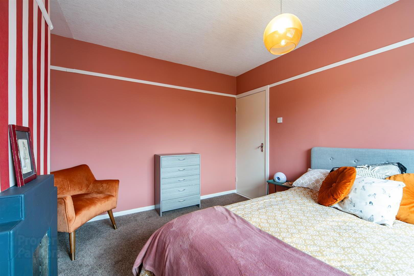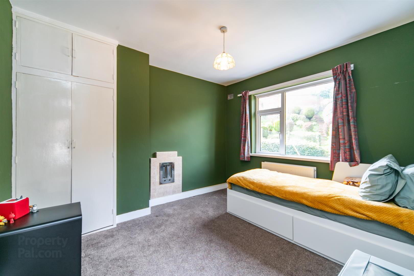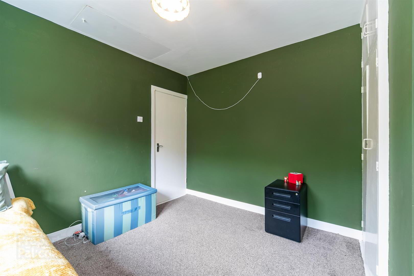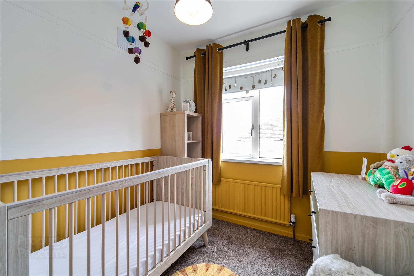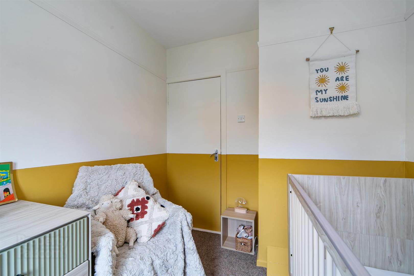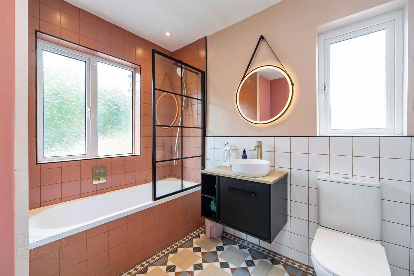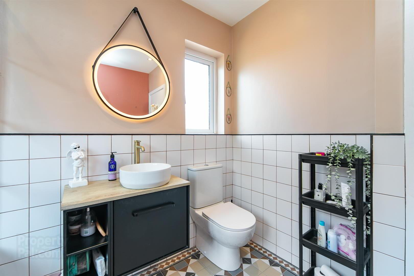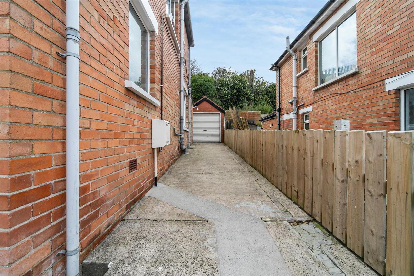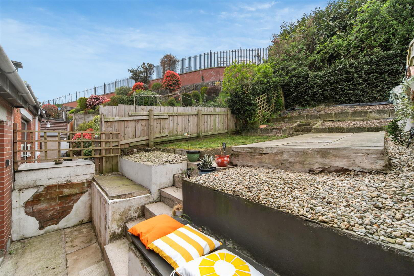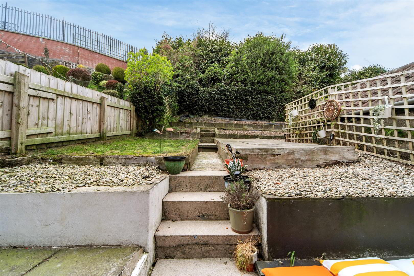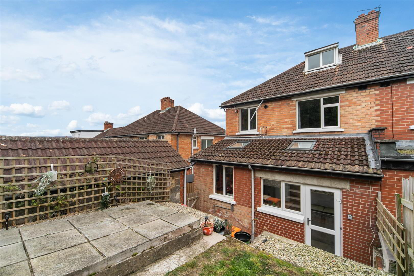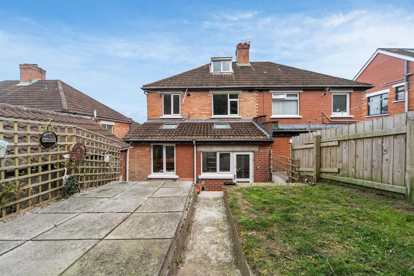133 Knockbreda Park,
Rosetta, Belfast, BT6 0HE
3 Bed Semi-detached House
Asking Price £299,950
3 Bedrooms
1 Bathroom
2 Receptions
Property Overview
Status
For Sale
Style
Semi-detached House
Bedrooms
3
Bathrooms
1
Receptions
2
Property Features
Tenure
Leasehold
Energy Rating
Broadband
*³
Property Financials
Price
Asking Price £299,950
Stamp Duty
Rates
£1,918.60 pa*¹
Typical Mortgage
Legal Calculator
In partnership with Millar McCall Wylie
Property Engagement
Views Last 7 Days
765
Views Last 30 Days
3,994
Views All Time
17,421
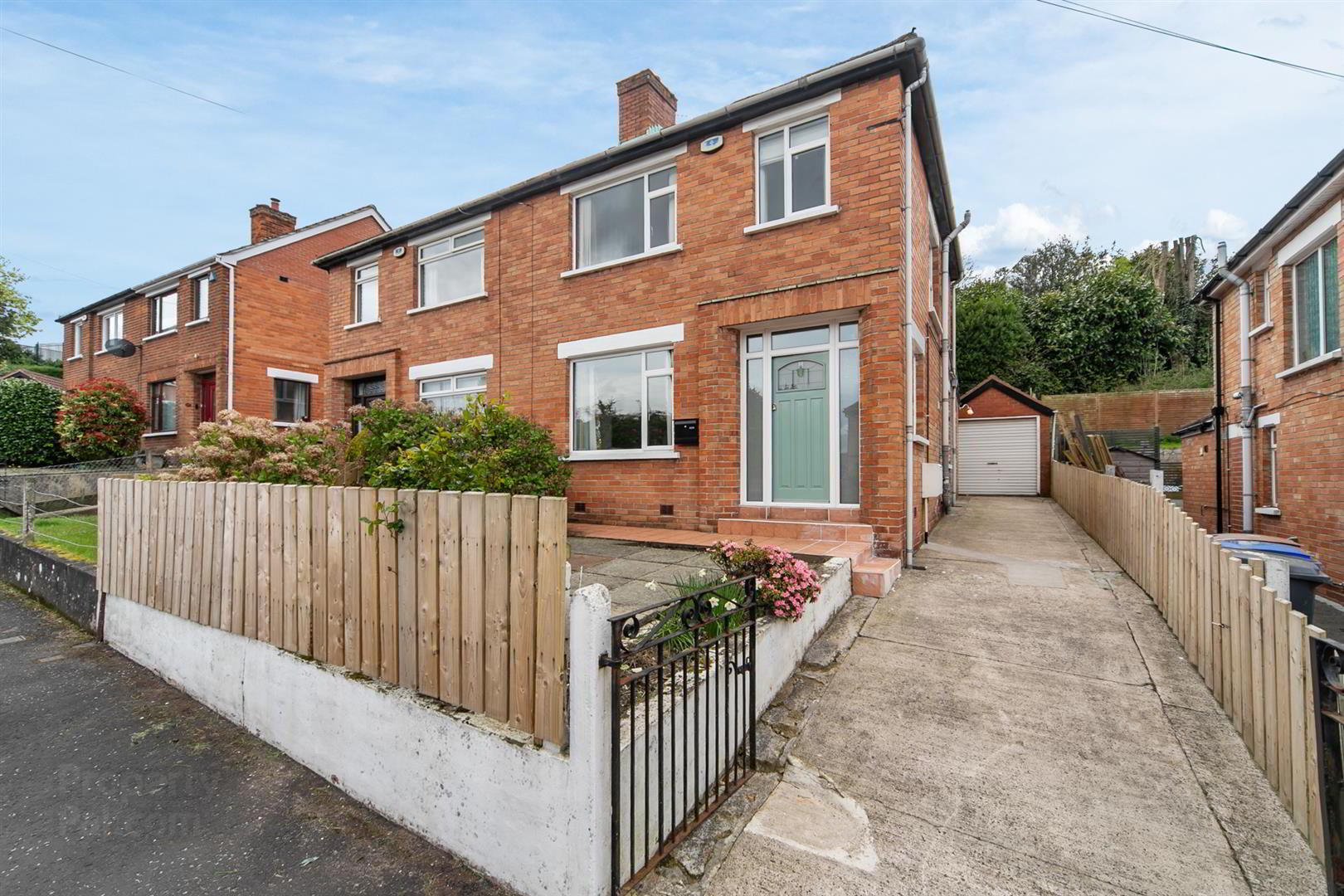
Features
- Extended Semi Detached Home
- Three Good Sized Bedrooms
- Two Reception Rooms With The Rear Reception Open To The Kitchen
- Extended, Modern Fitted Kitchen
- Downstairs w/c
- Contemporary White Bathroom Suite 1st Floor
- Gas Heating/Double Glazing
- Driveway With Ample Parking
- Detached Garage
- Enclosed Patio & Garden To The Rear
Internally, the property comprises spacious lounge to the front and living / dining area to the rear which is open to the extended fitted kitchen.
Upstairs there are three good sized bedrooms and a contemporary white bathroom suite.
The property also benefits from a gas fired central heating system, double glazing and has been decorated and presented to an excellent standard throughout.
Outside there is a driveway with ample parking leading to a detached garage, patio area accessed directly from the kitchen and rear garden.
An excellent home in a fantastic location.
- Entrance
- Glass panelled front door with glazed side panels to entrance hall. Laminate flooring.
- Down-stairs w.c
- Sink unit with storage below. Low flush w.c
- Lounge 3.78m x 3.68m (12'5 x 12'1)
- Tied fireplace with tiled hearth housing an open fire.
- Living/Dining 5.56m x 3.48m (18'3 x 11'5)
- Decorative fireplace with wooden surround. Laminate flooring.
Open to extended kitchen. - Extended Modern Fitted Kitchen 5.41m x 2.36m (17'9 x 7'9)
- Excellent range of high and low level units, wood effect work surfaces, 5 ring gas hob, stainless steel overhead extractor fan, under oven, Jaw Box sink unit with mixer taps,, integrated dish washer and washing machine. Tiled flooring. Part tiled walls. Spot-lights. Glazed kitchen dresser style unit to rear wall of kitchen.
- First Floor
- Bedroom One 4.01m x 3.12m (13'2 x 10'3)
- Tiled fireplace.
- Bedroom Two 3.48m x 3.23m (11'5 x 10'7)
- Tiled fire place. Built in robes. Access to the roof space.
- Bedroom Three 2.90m x 2.34m (9'6 x 7'8)
- Contemporary White Bathroom Suite
- Comprising panelled bath with wall mounted mixer taps and shower unit above, wash hand basin with mixer taps and storage below, low flush w.c
All sanitary ware finished in a gold colour. Part tiled walls. Tiled flooring. Heated towel rail. Hot-press housing gas boiler. - Landing
- Outside Front
- Easily maintained area to front.
Driveway with ample parking leading to detached garage. - Detached Garage
- Roller door. Light and power.
- Outside Rear
- From the kitchen access to provided to the patio and seating, several steps lead up to the garden and further patio area


