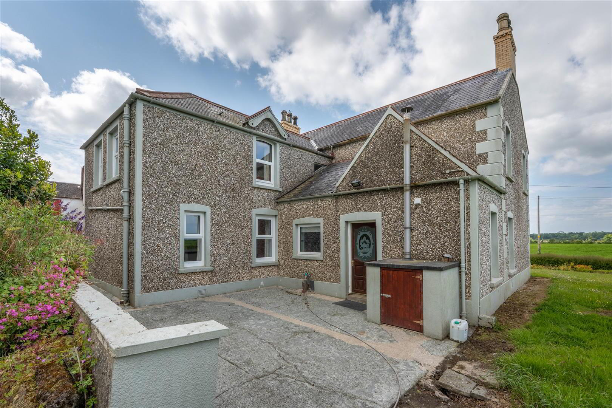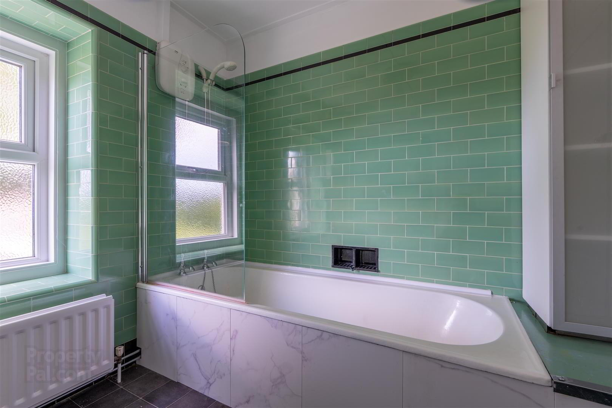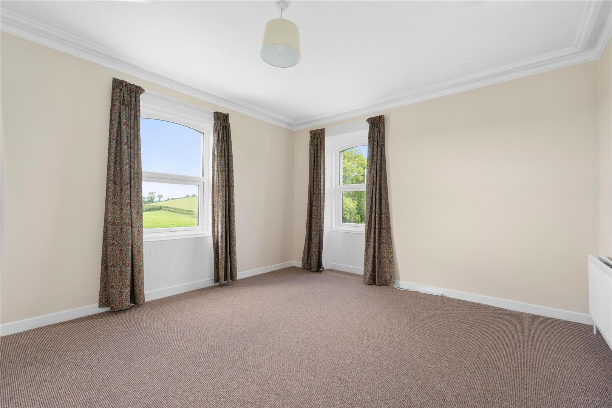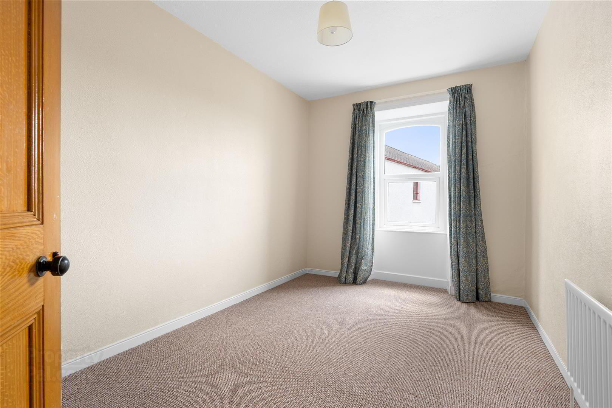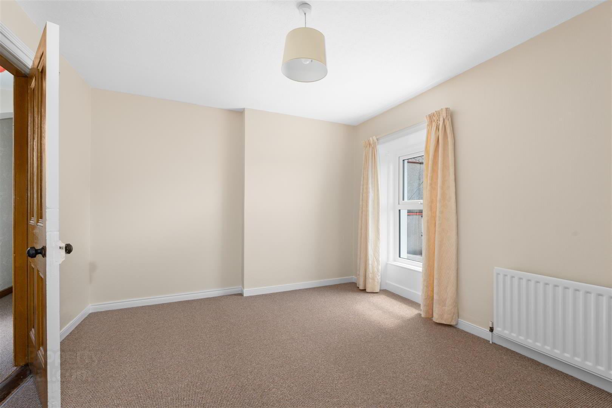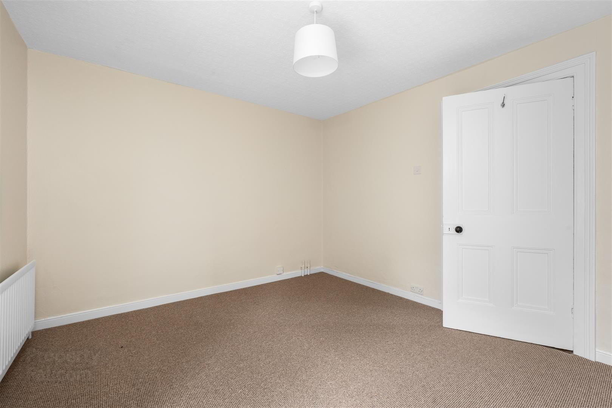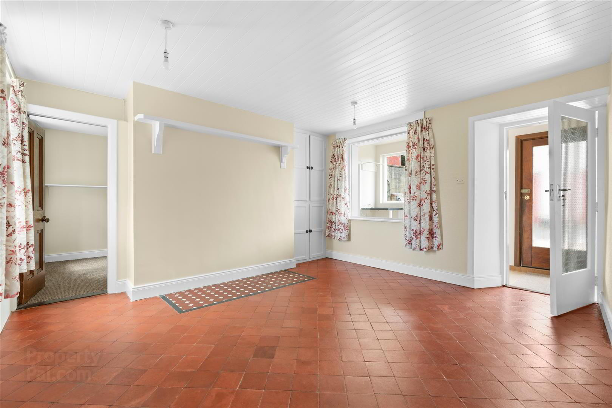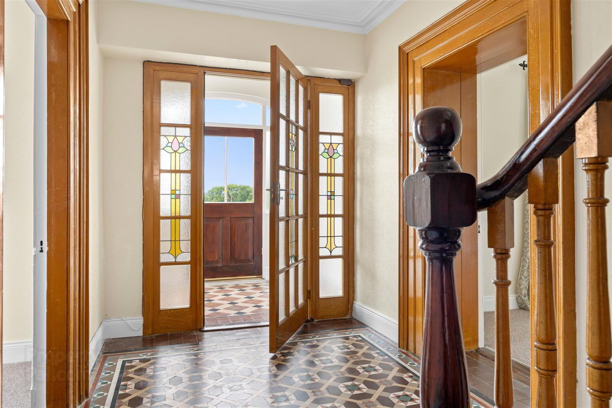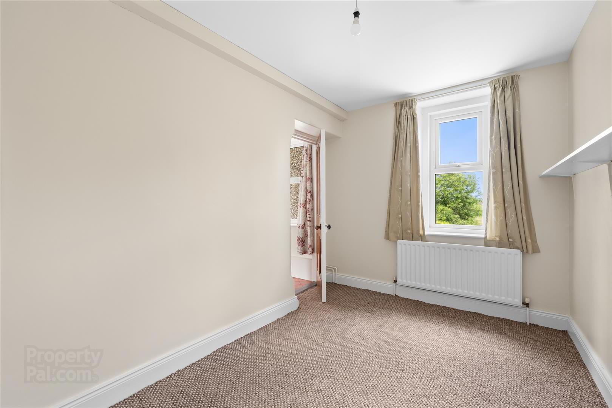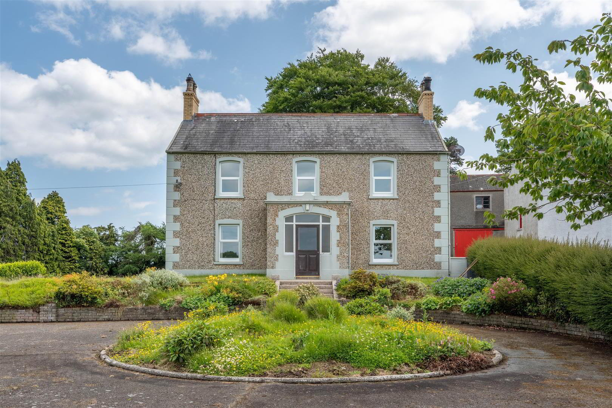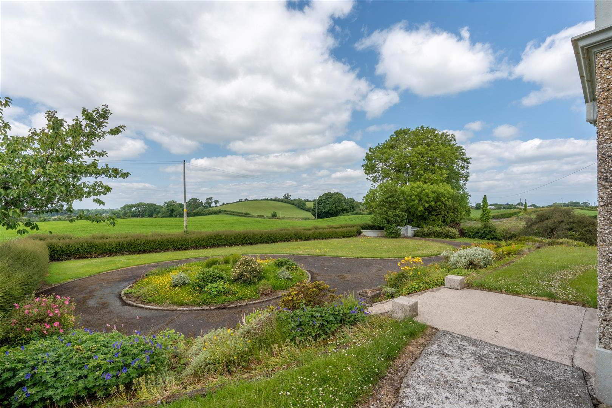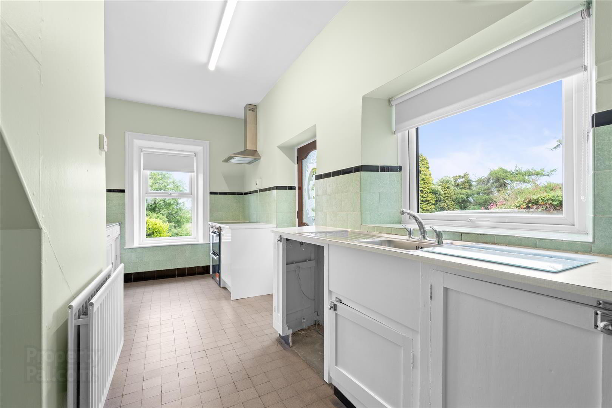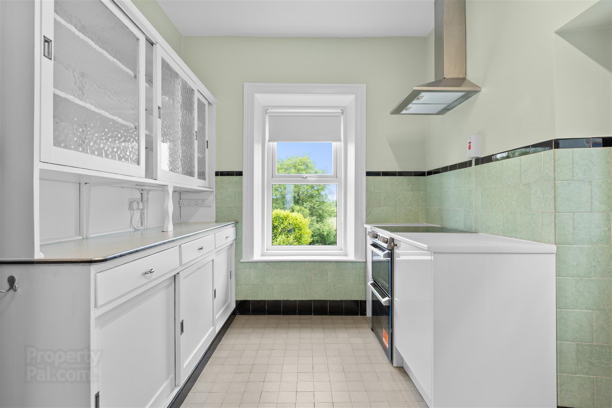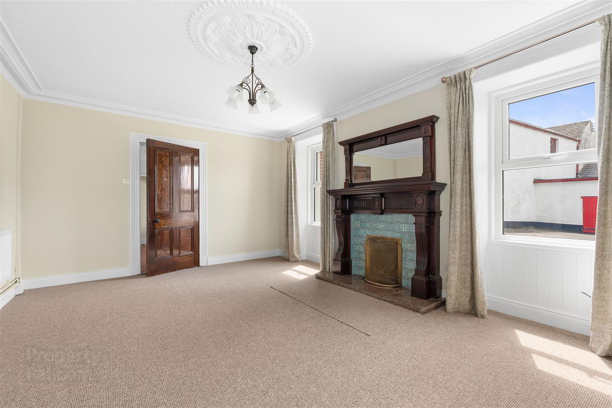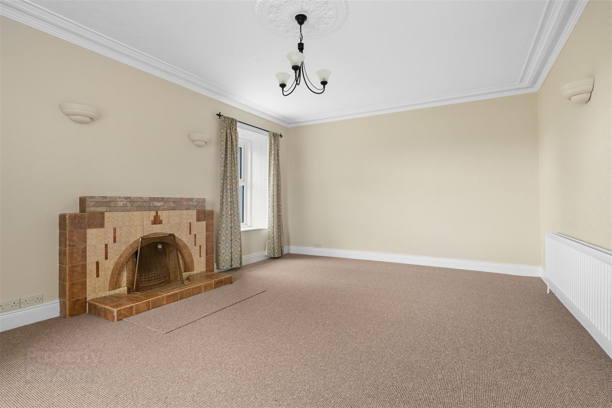132 Clea Lough Road,
Derryboye, Crossgar, BT30 9LX
5 Bed Detached House
£1,200 per month
5 Bedrooms
1 Bathroom
3 Receptions
Property Overview
Status
To Let
Style
Detached House
Bedrooms
5
Bathrooms
1
Receptions
3
Available From
Now
Property Features
Furnishing
Unfurnished
Energy Rating
Broadband
*³
Property Financials
Deposit
£1,200
Property Engagement
Views All Time
319

Features
- Detached Victorian Residence
- Elevated Position Overlooking Countryside
- 5 Bedrooms / 3 Receptions
- Recently Renovated To Include New Damp Proof Course
- New Oil Fired Central Heating and Double Glazing Installed
- New Carpets and Curtains
- Recent Redecoration
- Immaculate Presentation
- Generous Gardens
- Ample Parking
Set on a slightly elevated private position overlooking the countryside, the residence offers generous, well proportioned accommodation on two floors which includes 3 reception rooms, study, fitted kitchen, 5 bedrooms and bathroom. Generous gardens surround the property with ample parking to side.
The property is convenient to Killinchy, Crossgar, Saintfield and Killyleagh with a chouse of good schools in the vicinity.
RENT: £1200.00 per month
RATES: Landlord pays rates
DEPOSIT: £1200.00
Sorry, no pets.
- ENTRANCE PORCH:
- Tiled floor;
- ENTRANCE HALL:
- Victorian mosaic tiled floor; corniced ceiling; storage cupboard under stairs;
- SITTING ROOM:
- Tiled fireplace; corniced ceiling; three uplighter lights; centre ceiling rose;
- LIVING ROOM:
- Tiled fireplace with carved wood surround and mirror over mantel; corniced ceiling; centre rose; uplighter;
- DINING ROOM:
- Built-in eye and floor level cupboards; quarry tiled floor; painted tongue and groove ceiling;
- STUDY:
- KITCHEN:
- Single drainer stainless steel sink unit with mixer taps; range of eye and floor level cupboards; formica worktops; Hotpoint electric cooker with extractor unit over; tiled floor; tiled walls; staircase to 1st floor;
- REAR HALLWAY:
- Quarry tiled floor;
- CLOAKROOM:
- Comprising wash hand basin; low flush wc; built-in cupboards; part tiled walls; tiled floor;
- HALF LANDING:
- Rear staircase to kitchen;
- BEDROOM (1):
- Fitted clothes rail and storage shelves;
- BEDROOM (2):
- SEPERATE WC:
- Low flush wc; tiled walls and floor;
- BATHROOM:
- Panelled bath with chrome mixer taps; 'Mira Elite' electric shower over; glass shower panel; pedestal wash hand basin; tiled walls and floor; hotpress with lagged copper cylinder and Willis immersion heater;
- FIRST FLOOR:
- BEDROOM (3):
- BEDROOM (4):
- Corniced ceiling;
- BEDROOM (5):
- Corniced ceiling;
- OUTSIDE:
- Large garden to front and side laid out in lawns and flowerbeds; partially enclosed bitmac driveway with turning circle;

