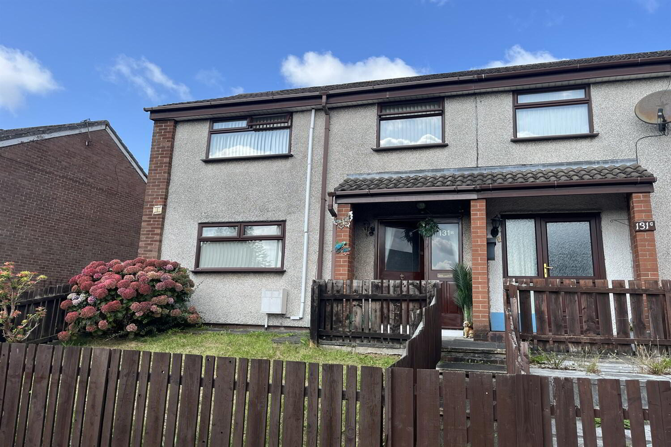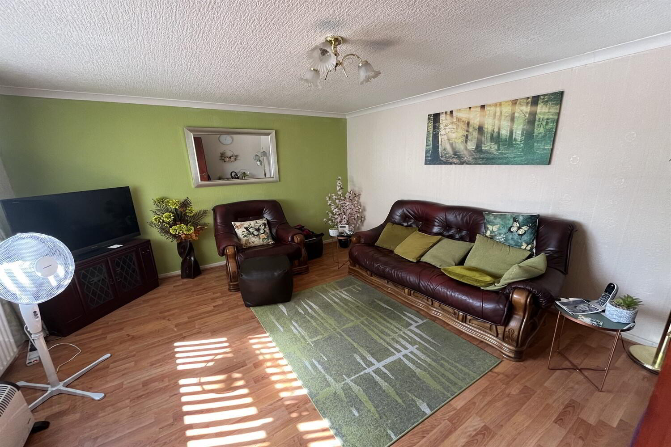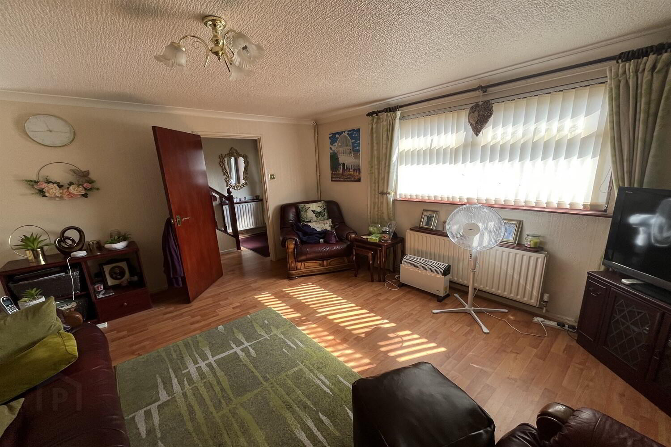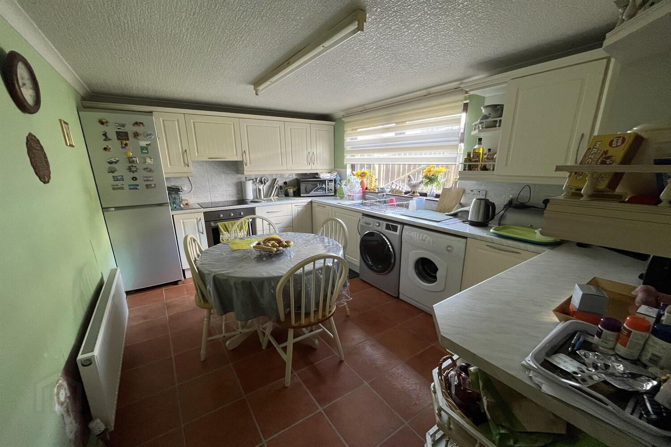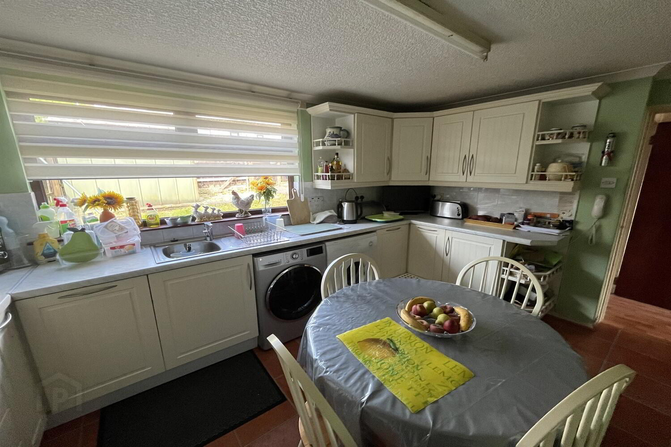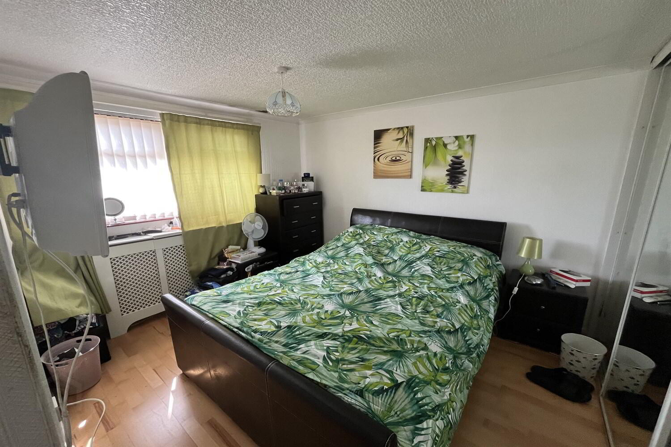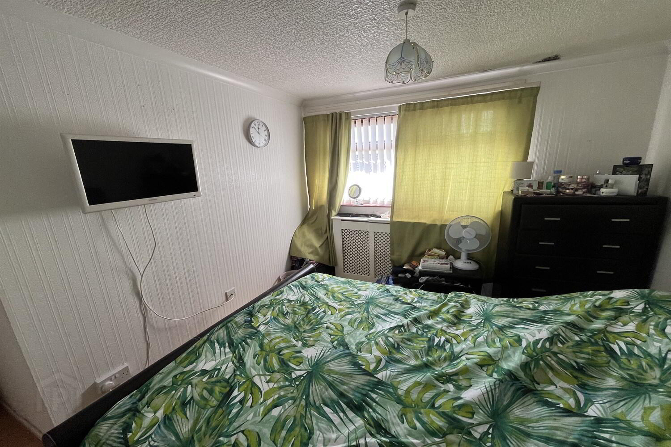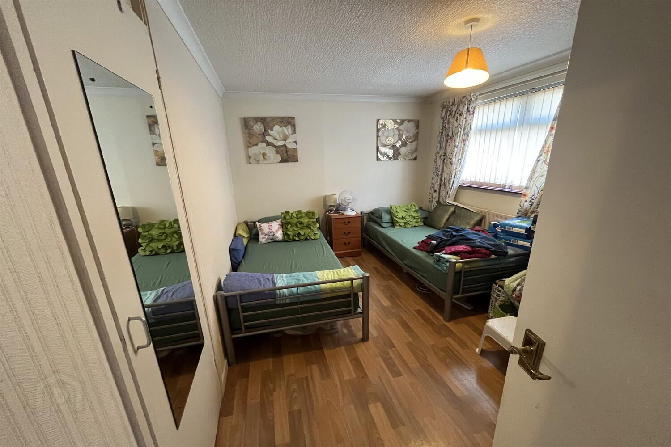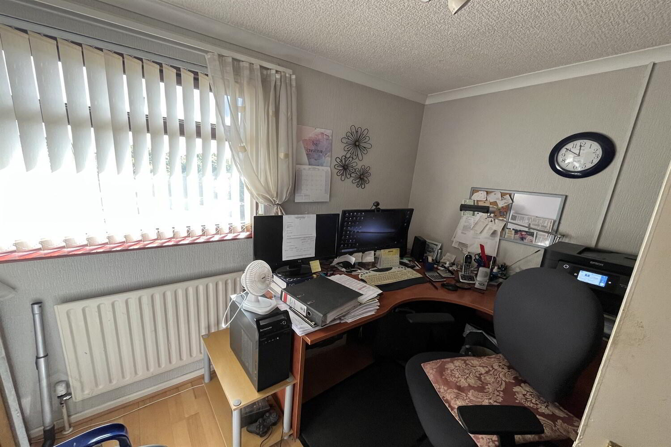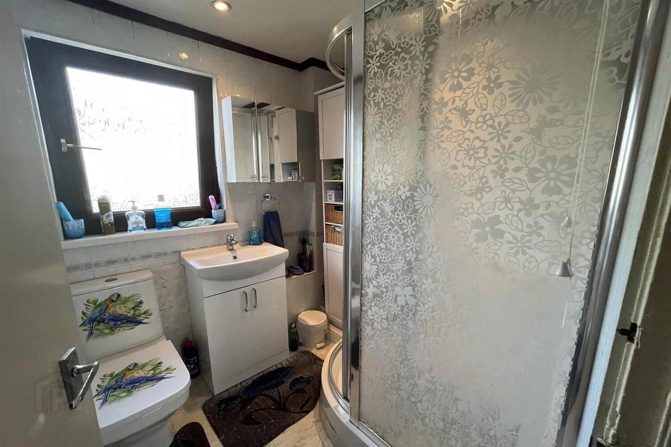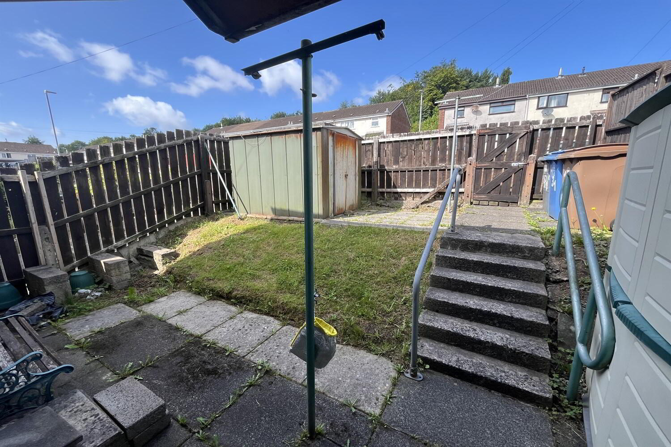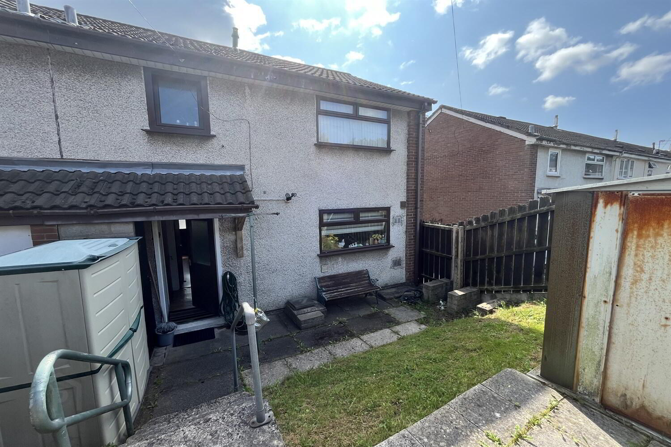131h Old Westland Road,
Cavehill, Belfast, BT14 6TE
3 Bed End-terrace House
Offers Around £119,950
3 Bedrooms
1 Bathroom
1 Reception
Property Overview
Status
For Sale
Style
End-terrace House
Bedrooms
3
Bathrooms
1
Receptions
1
Property Features
Tenure
Not Provided
Energy Rating
Heating
Gas
Broadband
*³
Property Financials
Price
Offers Around £119,950
Stamp Duty
Rates
£412.50 pa*¹
Typical Mortgage
Legal Calculator
In partnership with Millar McCall Wylie
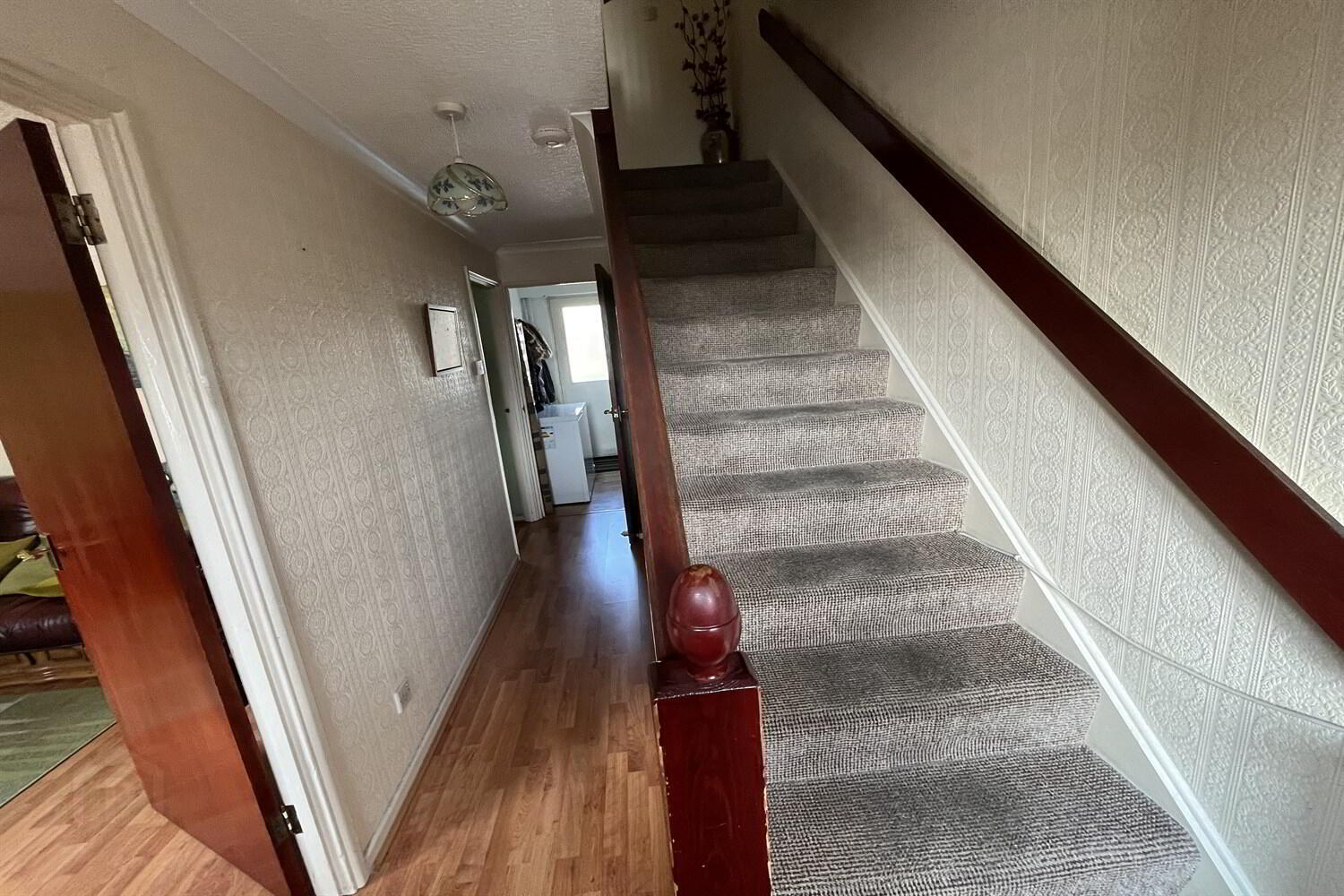
Additional Information
- End Terrace Property
- Bright and Spacious Lounge
- Fully Fitted Kitchen
- Three Good Sized Bedrooms
- Double Glazed and Gas Fired Central Heating
- Ideal First Time Buy
- Popular and Convenient Location
- Property Will Not Be Available to move into until June 2026
With double glazing and gas-fired central heating, this property ensures warmth and comfort throughout the year. The popular location adds to the appeal, providing easy access to local amenities and transport links.
Don't miss out on this great opportunity - schedule a viewing today and envision yourself in this lovely home. Please note that the property will not be available to move into until June 2026.
Laminated timber floor with under stairs storage.
Reception 1 4.2m (13'9) x 3.78m (12'5)
Double panel radiator and laminate timber floor.
Kitchen 4.01m (13'2) x 2.86m (9'5)
Tile effect laminate timber flooring, double panel radiator, partially tiled walls, range of high and low-level units, single bowl stainless steel sink unit with mixer tap, integrated electric oven and hob with extractor over, plumbed for washing machine/tumble dryer, all white goods available for purchase.
Down Stairs W.C.
Wood effect vinyl, white suite comprising w.c., pedestal wash hand basin, additional storage which includes wall cupboard with electric meter..
Stairs to Landing
Cupboard containing 'Worcester' gas boiler, access to partially floored roof space.
Bedroom 1 3.99m (13'1) x 2.7m (8'10)
Wood effect vinyl flooring, single panel radiator, and built in wardrobe on left.
Bedroom 2 3.2m (10'6) x 2.8m (9'2)
Double slide wardrobes, real wood flooring, double panel radiator.
Bedroom 3 2.39m (7'10) at longest point x 3.12m (10'3) at widest point
Real wood floor, single pane radiator, storage, currently used as a home office.
Shower Room 1.95m (6'5) x 1.7m (5'7)
Soft white tiled flooring, tiled walls, single panel radiator, w.c., vanity sink unit with mixer tap, 'Triton' electric shower.
Small Garden's at Front and Rear 6m (19'8) x 6m (19'8)
Both enclosed garden's with lawn and paved area, rear area has three sheds for storage and security light.

