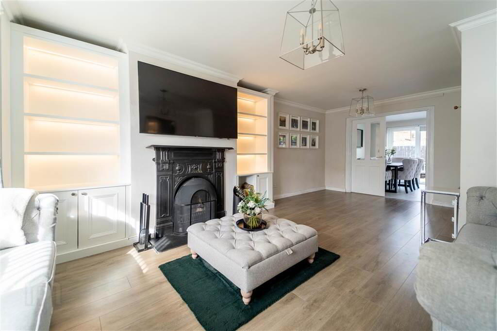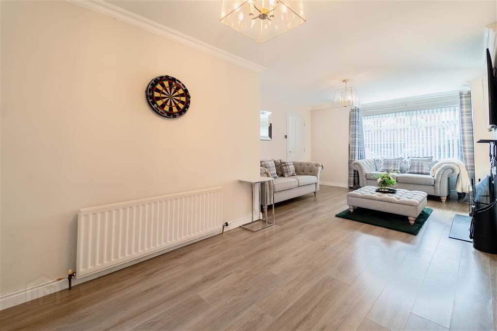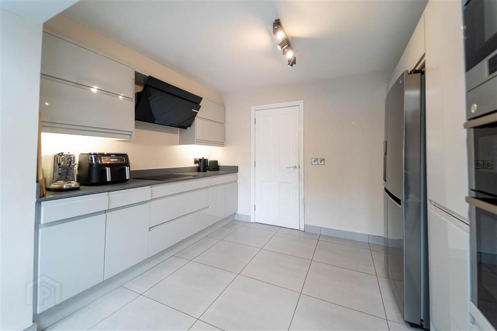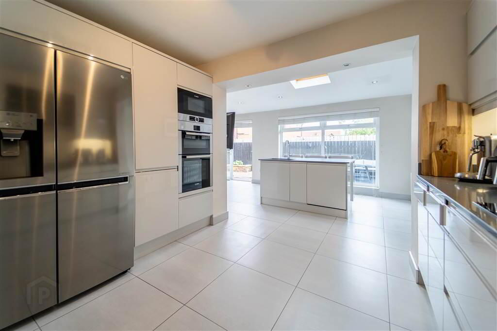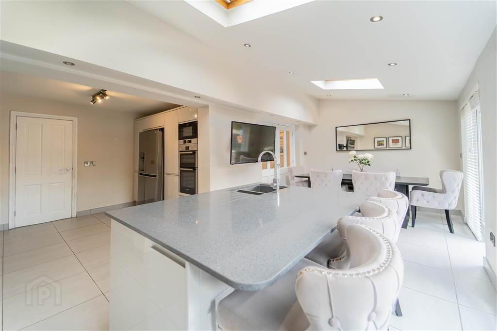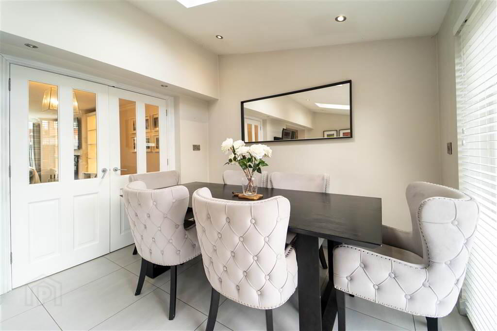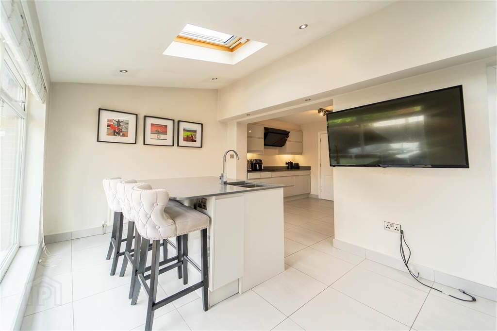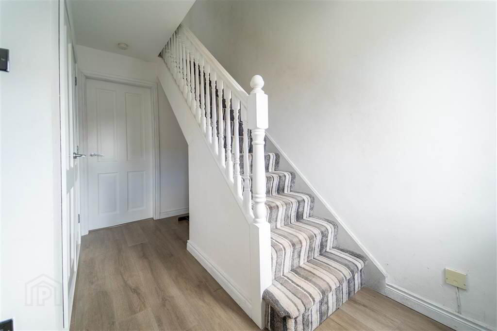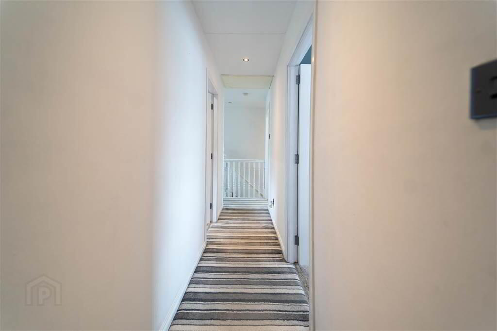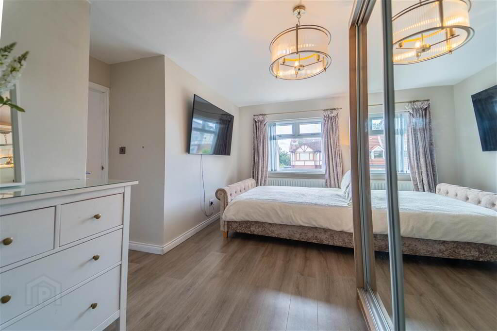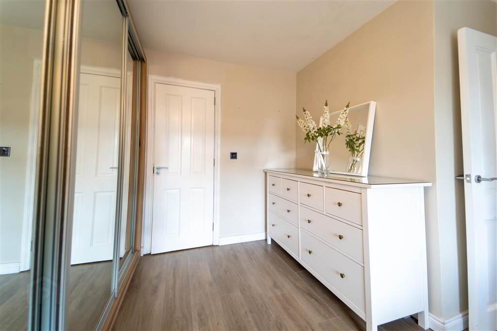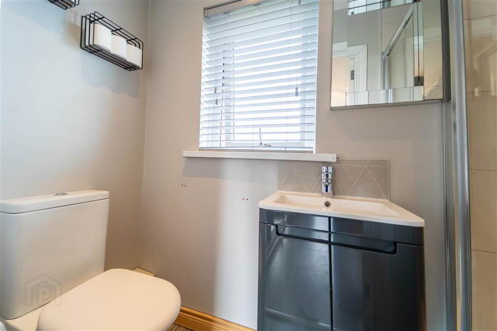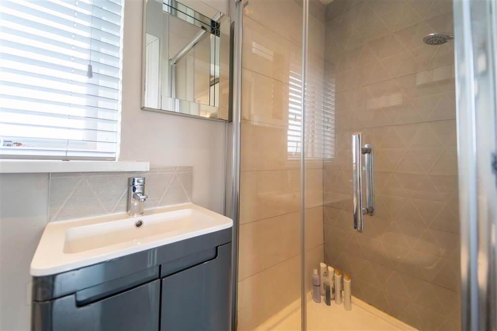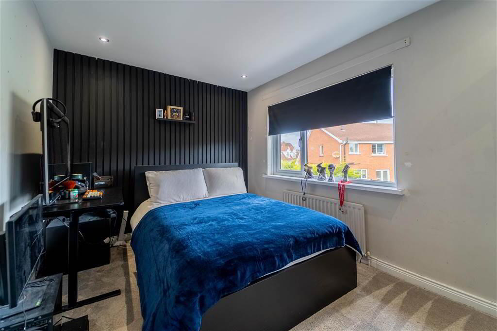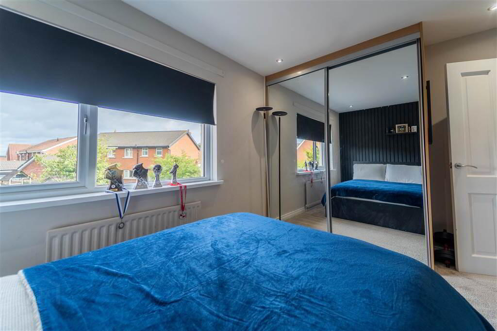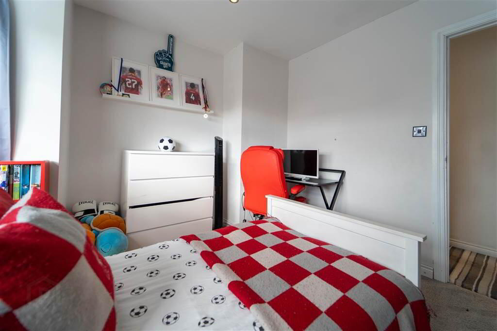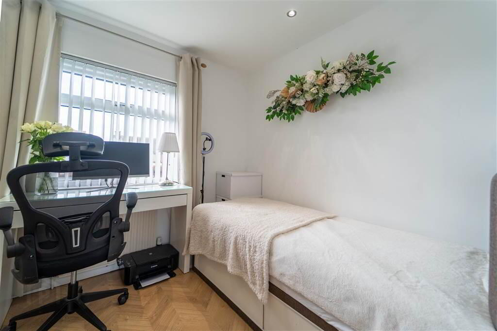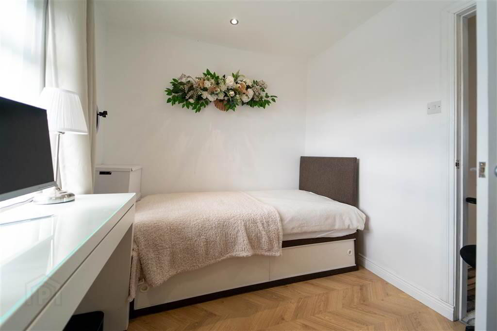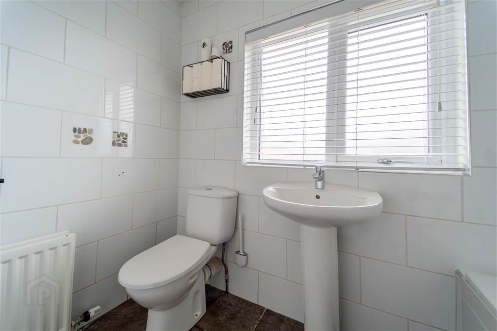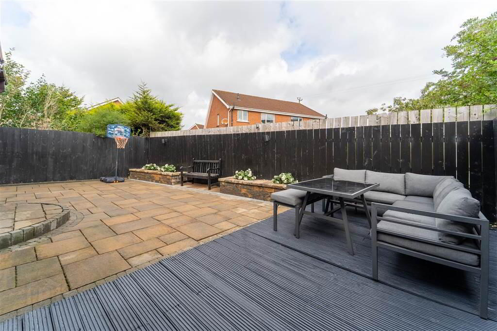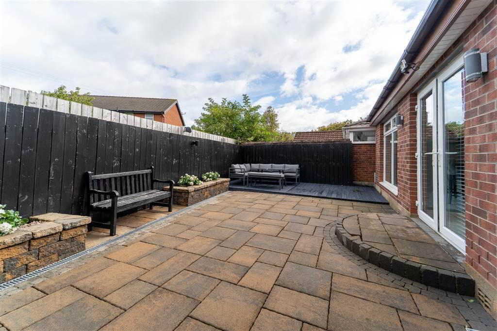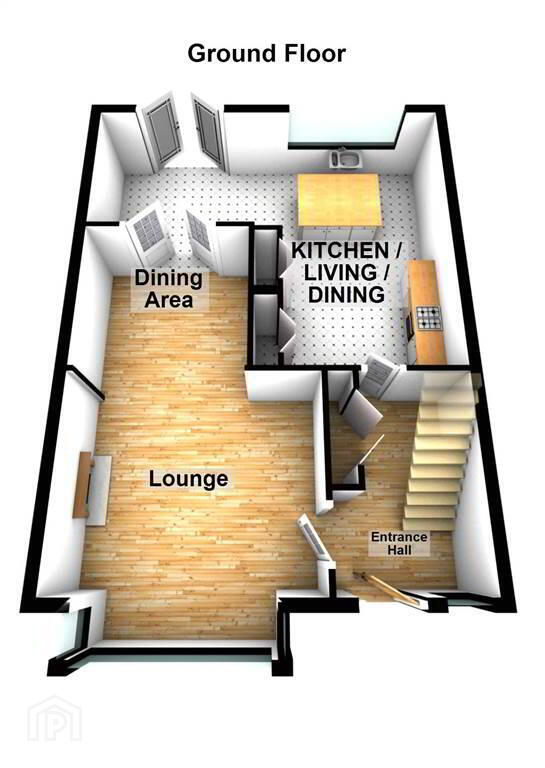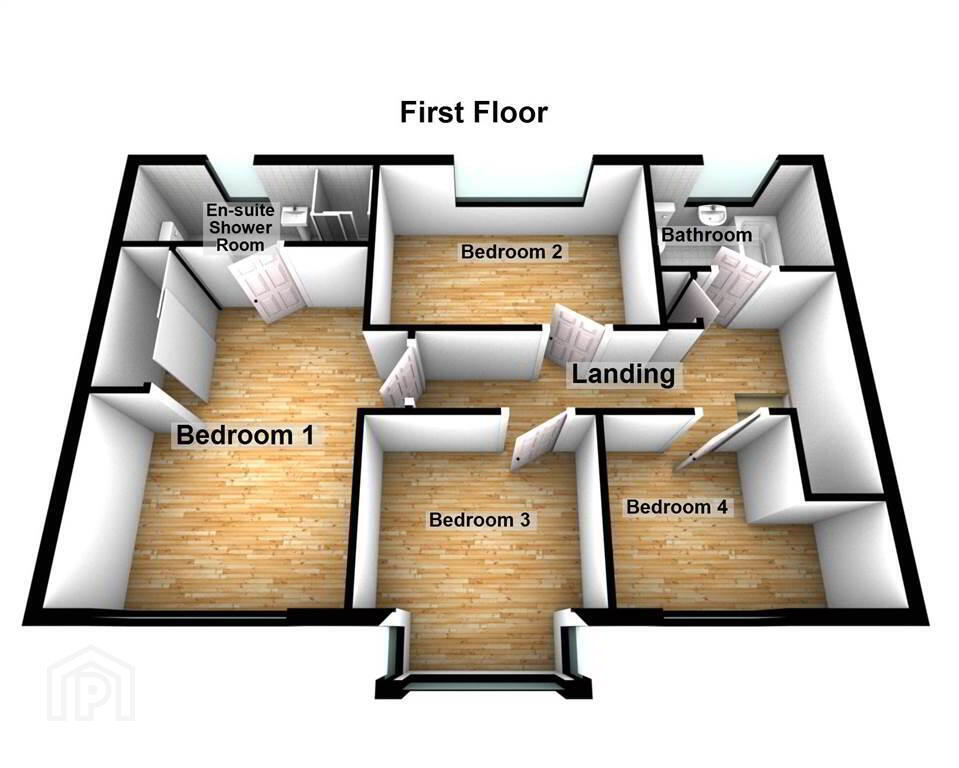13 Woodford Grange,
Bangor, BT19 6ZA
3 Bed Semi-detached House
Offers Over £249,950
3 Bedrooms
2 Receptions
Property Overview
Status
For Sale
Style
Semi-detached House
Bedrooms
3
Receptions
2
Property Features
Tenure
Not Provided
Energy Rating
Heating
Gas
Broadband Speed
*³
Property Financials
Price
Offers Over £249,950
Stamp Duty
Rates
£1,287.63 pa*¹
Typical Mortgage
Legal Calculator
In partnership with Millar McCall Wylie
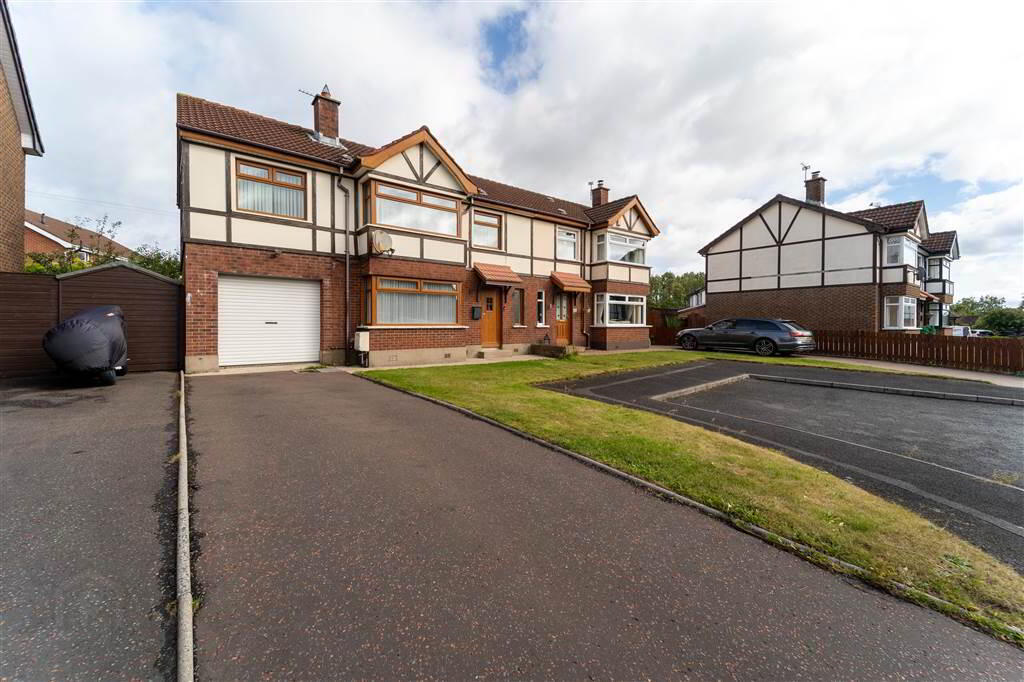
Additional Information
- Beautifully Presented Semi-Detached Home
- Recently Modernised
- Four First Floor Double Bedrooms
- Principal Bedroom with Ensuite Shower Room
- Spacious Lounge with feature Open Fire
- Open Plan Luxury Fitted Kitchen / Living / Dining Area leading to Rear Garden
- Contemporary Fully Tiled First Floor Shower Room
- Gas Fired Central Heating
- uPVC Double Glazing
- Lawn Garden & Large Driveway to Front
- Enclosed rear Garden in Decking & Paving
- Garage
- Close to Local Primary and Secondary Schools & Shopping Facilities
- OFFERS OVER - £249,950!
- https://www.youtube.com/watch?v=T6RFfX8yxPQ
Woodford Grange is located in an ever-popular residential area that is convenient to a number of local Primary Schools, Shopping Facilities, Public Transport Links and arterial routes for those commuting to Belfast.
Number 13 is well-presented and recently modernised throughout, this Semi-Detached Family Home offers living accommodation over two floors that is simply ready to move in to and enjoy.
The Ground Floor of the Property comprises of a spacious front aspect Lounge with a feature open Fire, a Luxury Fitted Open Plan Kitchen / Living / Dining Area providing access to the rear Garden via uPVC and double-Glazed double Doors.
The First Floor of the Property comprises of four double Bedrooms, the Principal Bedroom benefitting from access to an Ensuite Shower Room and a contemporary styled fully tiled Bathroom Suite.
This Property further benefits from Gas Fired Central Heating, uPVC Double Glazing and access to the Garage which is plumbed for a Washing Machine and provides additional Storage space.
Externally, to the front of the Property there is a Garden in Lawn and a large Driveway provides off-road Parking.
To the rear there is a Fence enclosed Garden in a mixture of Decking and Paving. The perfect place to relax and unwind or to entertain Guests.
Entrance
- ENTRANCE HALL:
- 3.4m x 2.31m (11' 2" x 7' 7")
Access via a uPVC and double-Glazed Door, complete with Laminate Wooden Flooring and access to built-in Storage. - LOUNGE:
- 4.19m x 4.11m (13' 9" x 13' 6")
Front aspect Reception Room with a feature Box Bay Window, Laminate Wooden Flooring, a feature open Fire with a Slate Hearth and a Cast Iron Surround. Open plan to: - DINING AREA
- 2.95m x 2.67m (9' 8" x 8' 9")
Complete with Laminate Wooden Flooring and double Doors provide access to the Kitchen / Living / Dining area. - KITCHEN / LIVING / DINING AREA
- 3.2m x 2.64m (10' 6" x 8' 8")
Luxury fitted Kitchen with integrated appliances, a range of high and low level fitted Units with complimentary Quartz Worktops and Upstands, space for an American Fridge Freezer, an eye-level double Oven and Microwave, a Bosch Induction Hob with a Bosch Extractor over, an integrated Smeg Dishwasher, an Island with Quartz Worktops, a Breakfast Bar area and a 1 & ½ Bowl Stainless Steel Sink. Complete with Tiled Flooring, recessed Spotlights and is open plan to the Living / Dining area. - LIVING / DINING AREA
- 6.25m x 2.97m (20' 6" x 9' 9")
Complete with Tiled Flooring, recessed Spotlights, Roof lights providing ample natural Light and uPVC and double-Glazed double Doors provide access to the rear.
First Floor
- LANDING:
- 5.89m x 1.8m (19' 4" x 5' 11")
Complete with recessed Spotlights, access to built-in Storage and access to the Roof space. - BEDROOM (1):
- 5.05m x 3.53m (16' 7" x 11' 7")
Dual aspect double Bedroom complete with Laminate Wooden Flooring, a fitted Slide robe and access to: - ENSUITE SHOWER ROOM:
- 2.62m x 0.99m (8' 7" x 3' 3")
Three-piece Suite comprising a Mains Shower Cubicle, a Wash Hand Basin with a feature Tiled Splash back with Storage under and a Low Flush W.C. Complete with part Tiled Walls, recessed Spotlights and an Extractor Fan. - BEDROOM (2):
- 3.96m x 2.69m (13' 0" x 8' 10")
Rear aspect double Bedroom complete with fitted Slide robes, recessed Spotlights and a feature Wood Panel Wall. - BEDROOM (3):
- 3.33m x 3.m (10' 11" x 9' 10")
Front aspect double Bedroom complete with recessed Spotlights and a feature Box Bay Window. - BEDROOM (4):
- 3.43m x 2.41m (11' 3" x 7' 11")
Front aspect double Bedroom complete with Laminate Wooden Flooring and recessed Spotlights. - BATHROOM:
- 2.46m x 1.75m (8' 1" x 5' 9")
Contemporary three-piece Bathroom Suite comprising a Bath with a Triton Electric Shower over, a Pedestal Wash Hand Basin and a Low Flush W.C. Complete with Tiled Flooring, Tiled Walls, recessed Spotlights and an Extractor Fan.
Outside
- Front
There is a Garden in Lawn and a large Driveway provides off-road Parking.
Rear
There is a Fence enclosed Garden in a mixture of Decking and Paving. The perfect place to relax and unwind or to entertain Guests.
Garage (22’ 02’’ x 8’ 08’’)
Dual access via a Roller Shutter Door to the front and a separate Pedestrian Door to the rear. Complete with Light, Power and is Plumbed for a Washing Machine.
Directions
Woodford Grange is located off Ashbury Avenue in Bangor, Co. Down.

Click here to view the video

