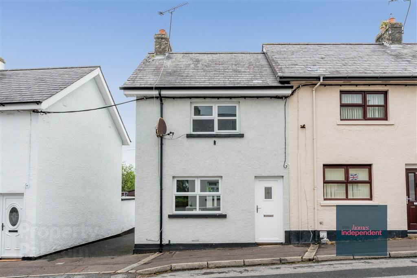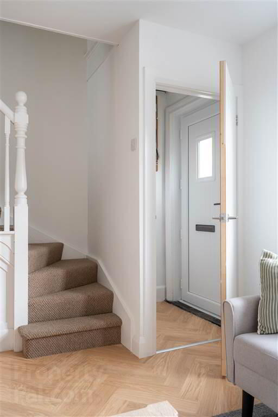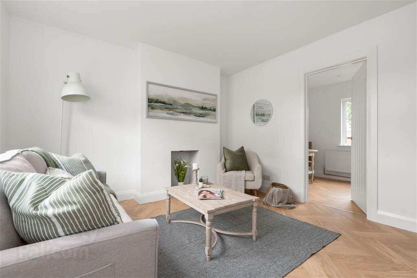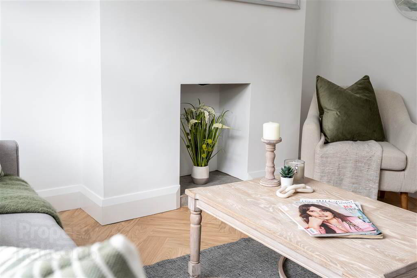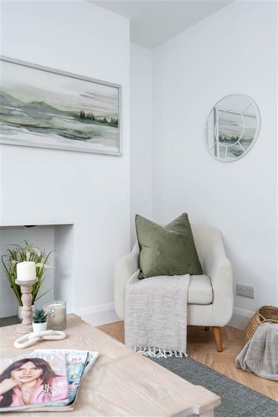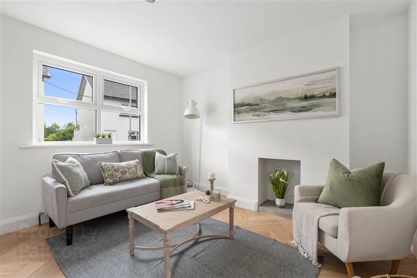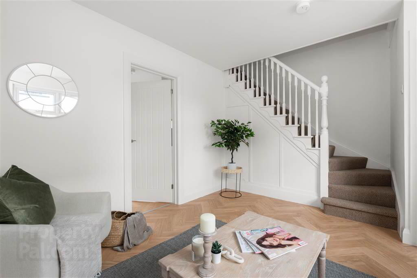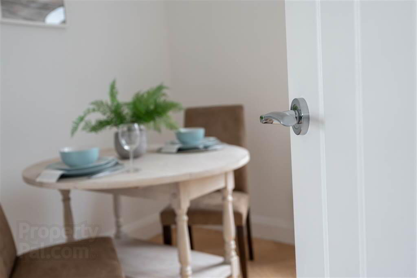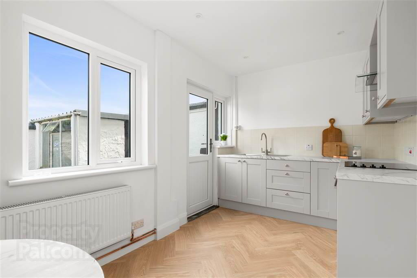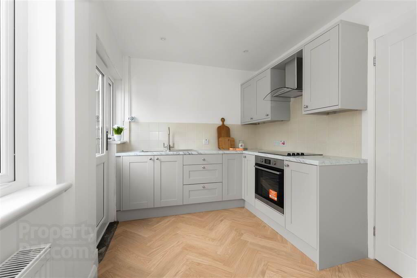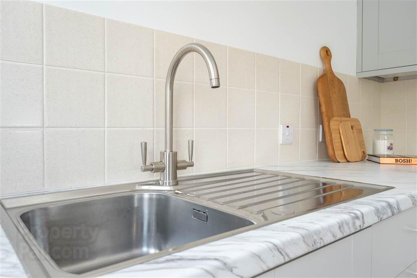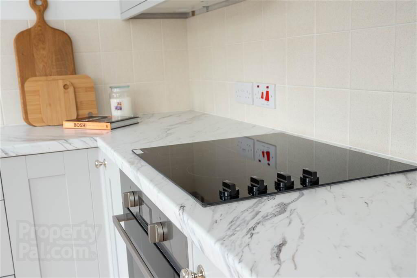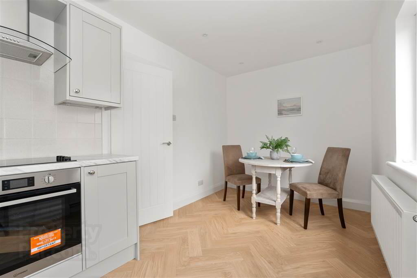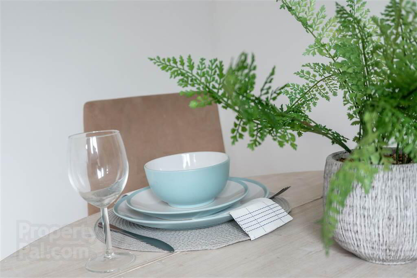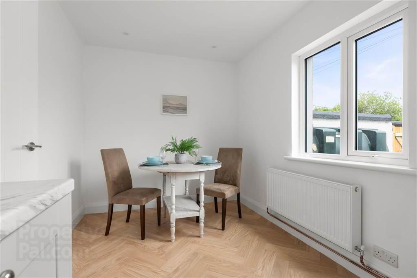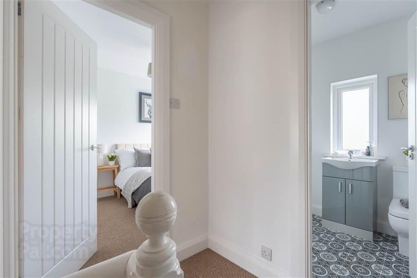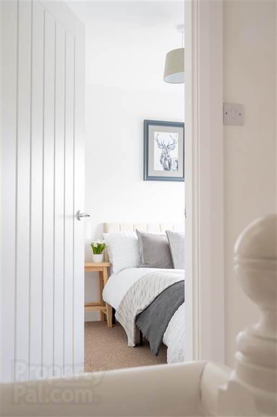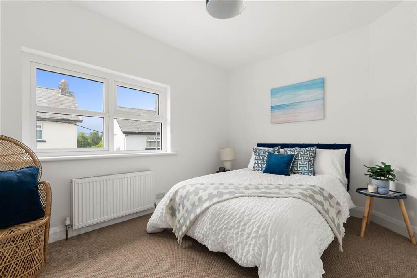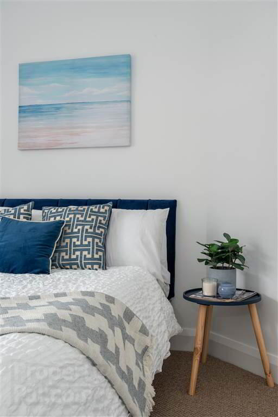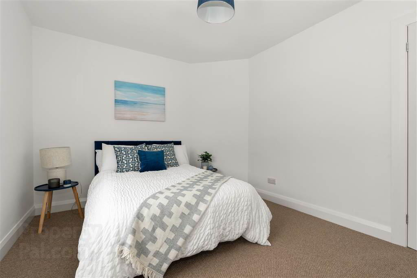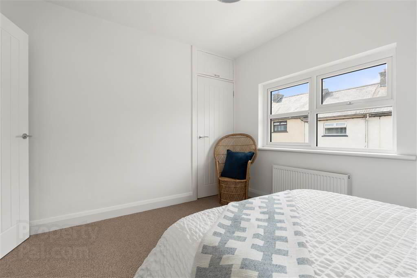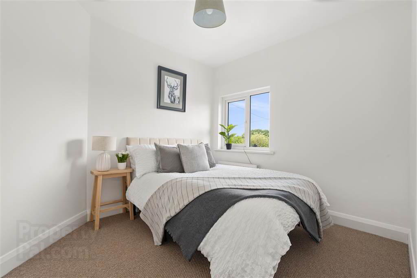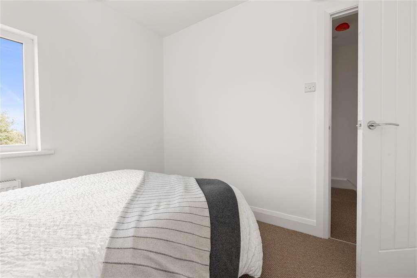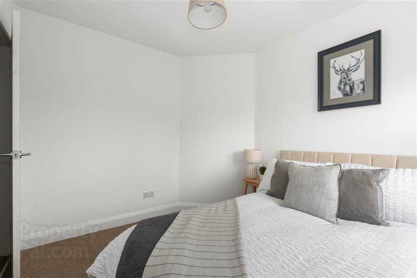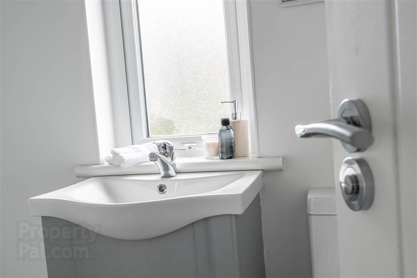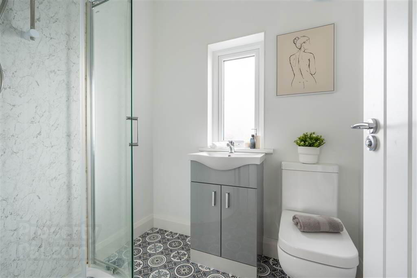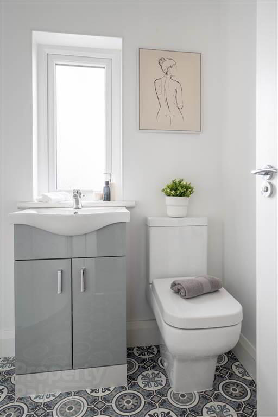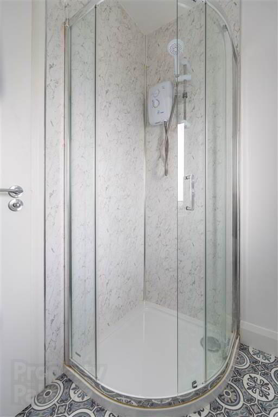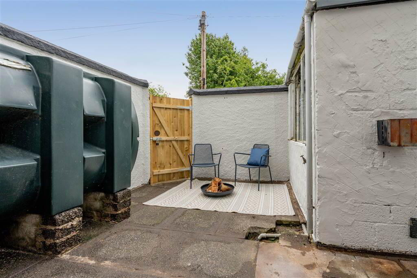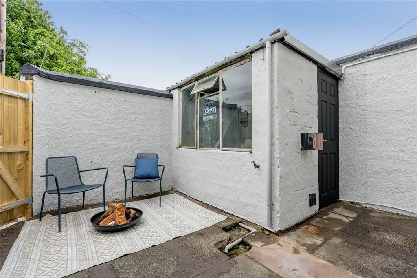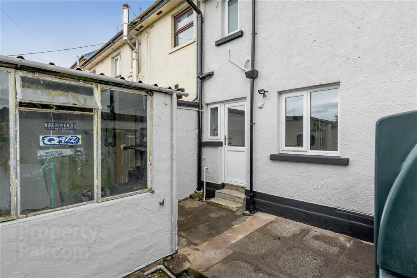13 Upper Princes Street,
Ballymena, BT43 5DU
2 Bed End-terrace House
Offers Around £104,950
2 Bedrooms
1 Reception
Property Overview
Status
For Sale
Style
End-terrace House
Bedrooms
2
Receptions
1
Property Features
Tenure
Not Provided
Heating
Oil
Broadband
*³
Property Financials
Price
Offers Around £104,950
Stamp Duty
Rates
£729.00 pa*¹
Typical Mortgage
Legal Calculator
In partnership with Millar McCall Wylie
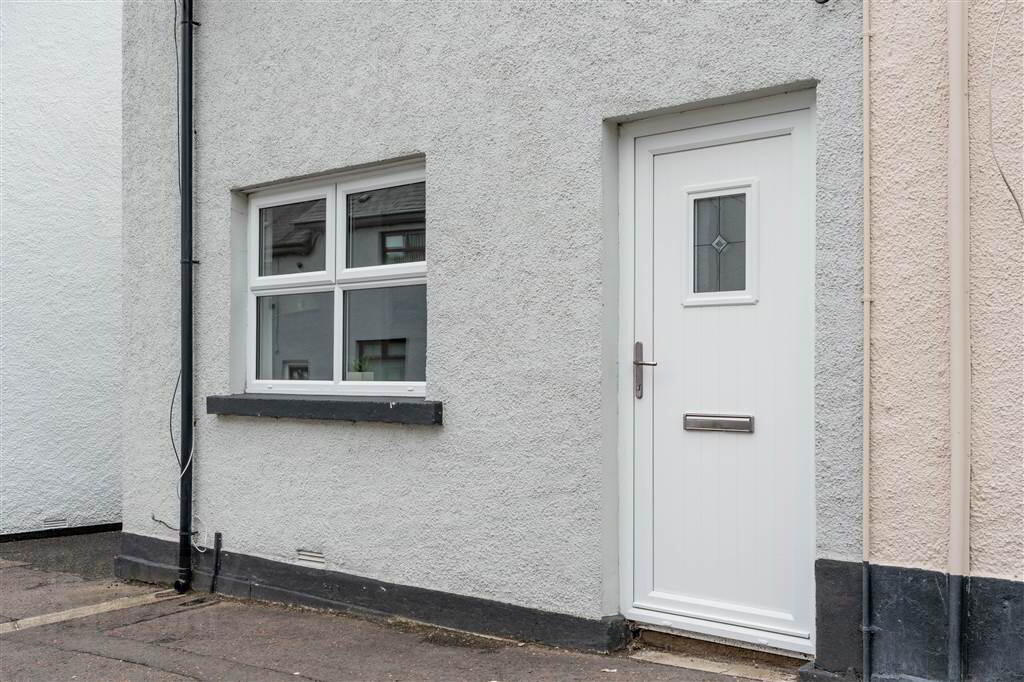
Features
- End-terrace house
- Two bedrooms
- Living room
- Kitchen/dining room
- First floor shower room
- Oil fired central heating system
- PVC double glazed windows
- PVC front and rear doors
- PVC fascia and soffit
- On-street parking at front of property
- Off-street parking for two cars at rear
- Enclosed paved yard to rear
- Outhouse with power, light and plumbed for washing machine
- Convenient to local Primary and Grammar Schools
- Walking distance to Ballymena Bus and Train Station
- Walking distance to Ballymena Town Centre
- Approximate date of construction: 1930
- Tenure: Freehold
- Estimated Domestic Rate Bill: £729.00
- Total area: approx. 54.9 sq. metres (590.6 sq. feet)
Ground Floor
- ENTRANCE PORCH:
- With PVC front door with decorative glazed pane. Herringbone style flooring. Door to living room.
- LIVING ROOM:
- 4.55m x 3.51m (14' 11" x 11' 6")
With balustrade staircase to first floor. Herringbone style flooring. - KITCHEN/DINING ROOM:
- 4.55m x 2.42m (14' 11" x 7' 11")
With a range of eye and low-level fitted units, stainless-steel sink unit and drainer with stainless-steel mixer tap. Integrated four ring electric hob and oven with extractor fan over. Cutlery drawer. Saucepan drawers. Space for dining. Spot lighting to ceiling. Herringbone style flooring. PVC door to rear.
First Floor
- LANDING:
- BEDROOM (1):
- 3.61m x 2.96m (11' 10" x 9' 9")
With hot-press with shelved storage. - BEDROOM (2):
- 2.97m x 2.65m (9' 9" x 8' 8")
- SHOWER ROOM:
- With 3-piece white suite comprising LFWC, WHB with built-in vanity unit and shower to enclosed corner cubicle.
Outside
- With on-street parking available at front of property. Tarmac drive at side of property leading to rear. Off-street parking for two cars at rear. Enclosed paved yard to rear bounded by wall and wooden gate. Outhouse with power, light and plumbing for washing machine. Outside tap. Outside light.
Directions
Upper Princes Street is located off the Cullybackey Road, Ballymena.


