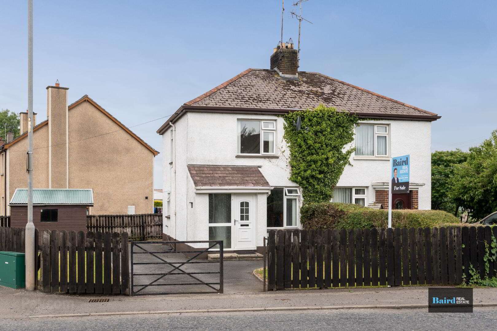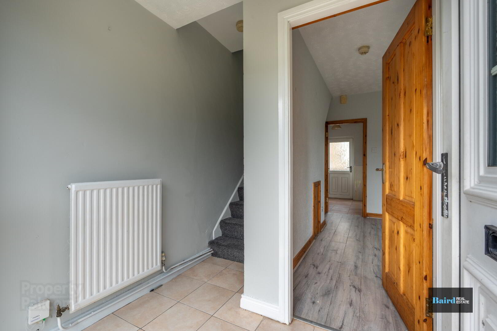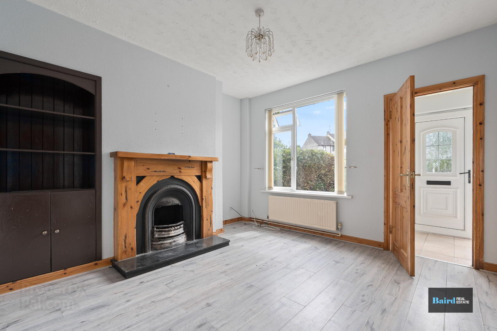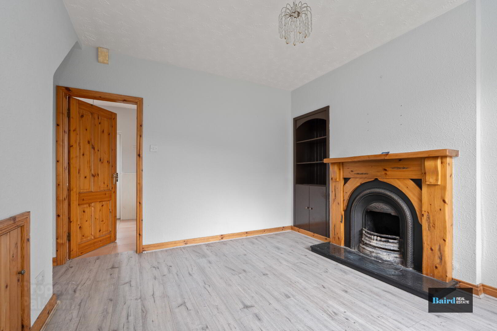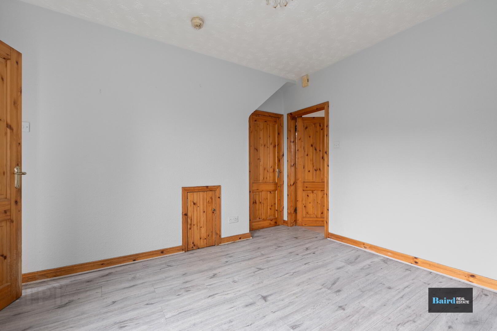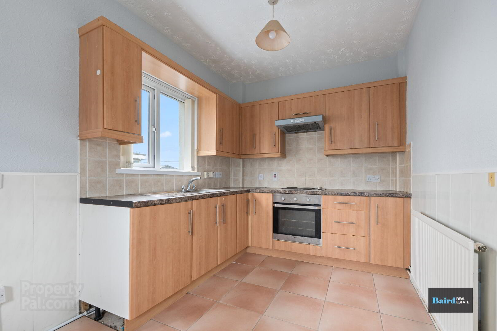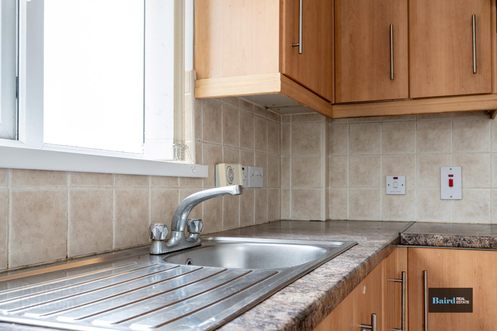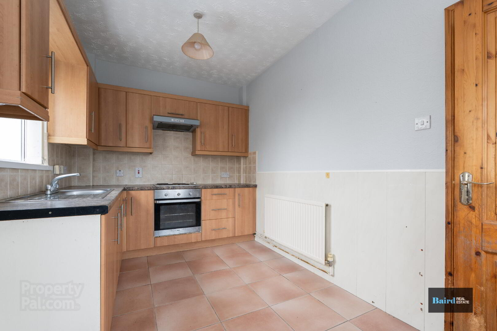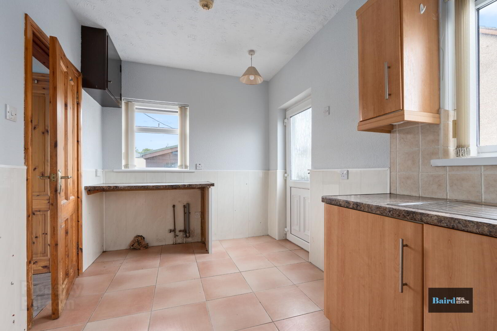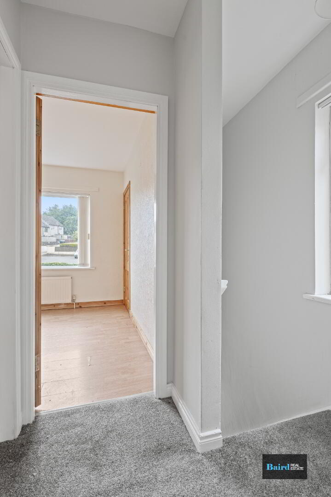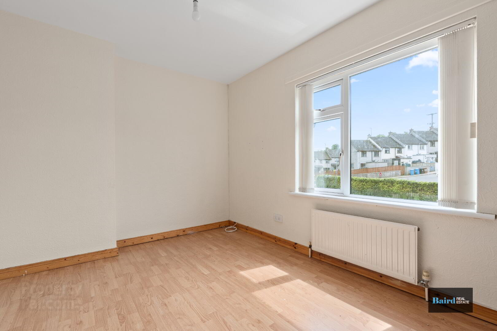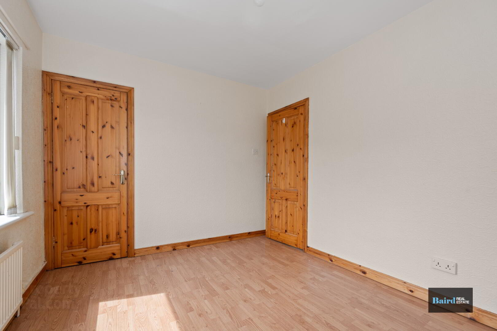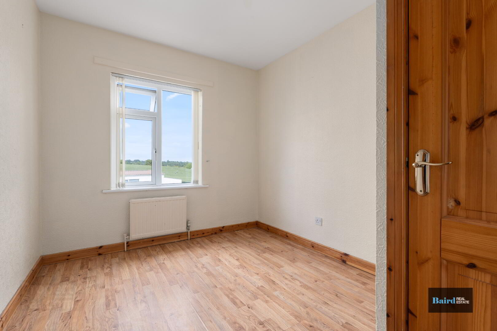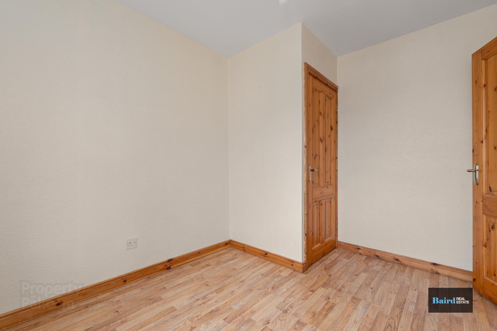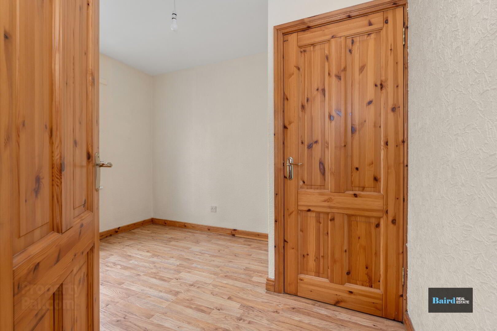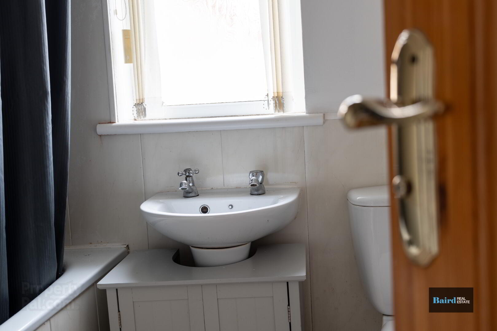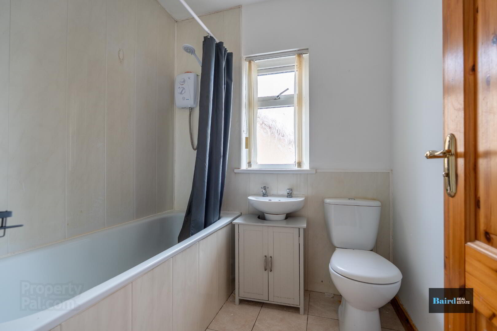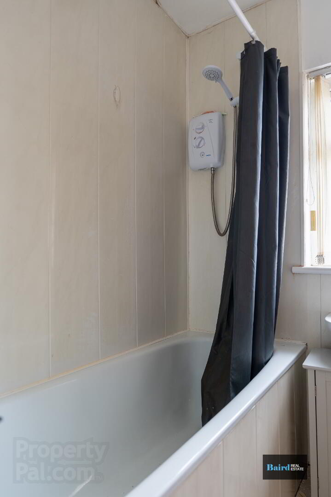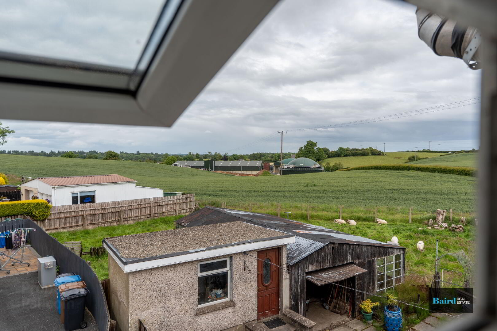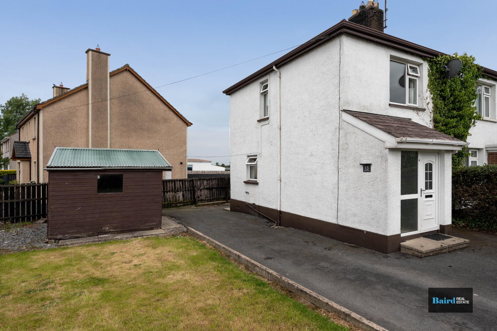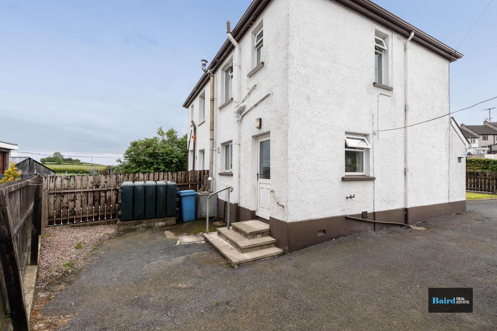13 Tullywiggan Cottages,
Cookstown, BT80 8SF
2 Bed Semi-detached House
Sale agreed
2 Bedrooms
1 Bathroom
1 Reception
Property Overview
Status
Sale Agreed
Style
Semi-detached House
Bedrooms
2
Bathrooms
1
Receptions
1
Property Features
Tenure
Freehold
Heating
Oil
Broadband
*³
Property Financials
Price
Last listed at Offers Around £114,950
Rates
£640.04 pa*¹
Property Engagement
Views Last 7 Days
196
Views Last 30 Days
1,991
Views All Time
5,180
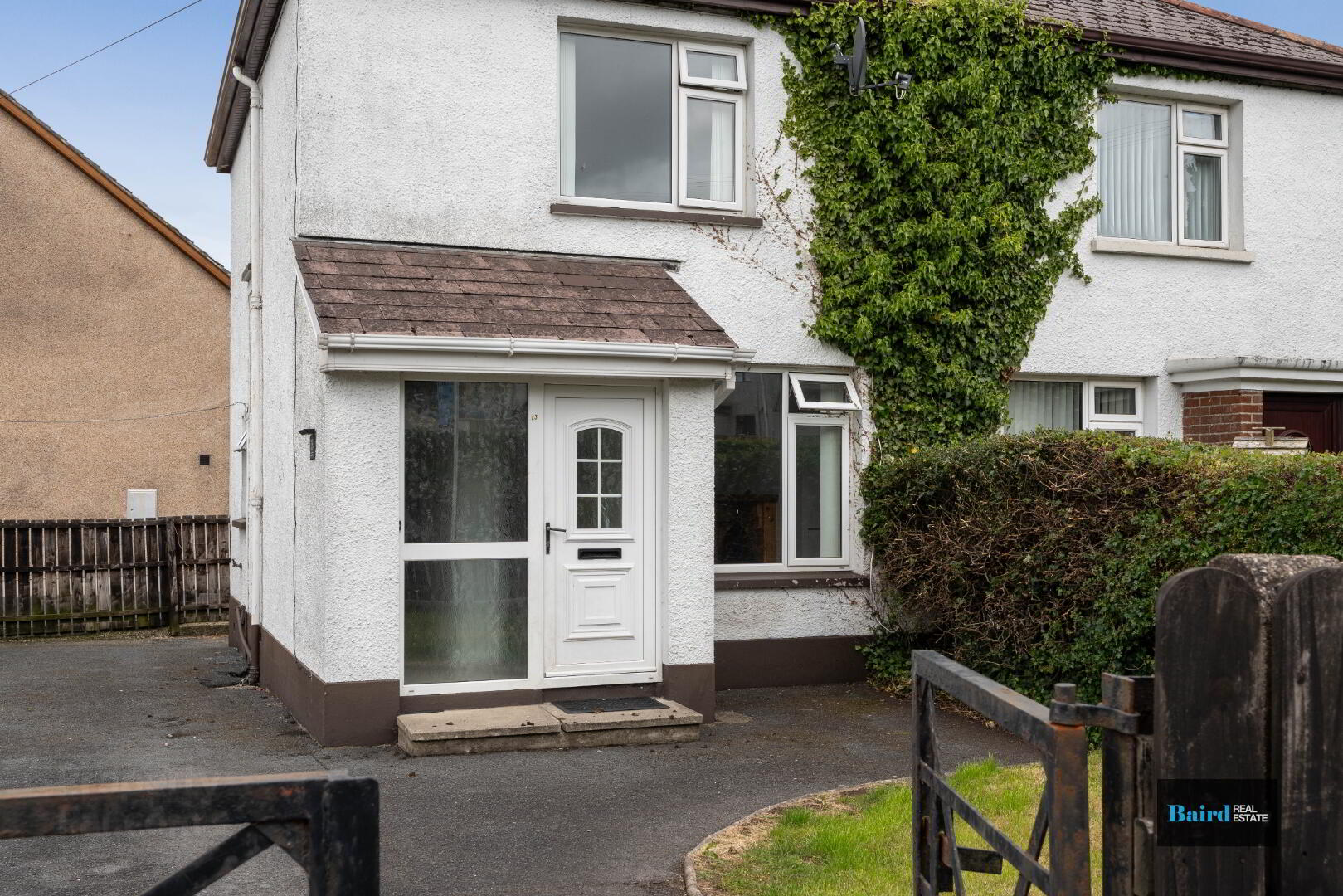
A well-maintained and charming two-bedroom home located in the peaceful rural setting of Tullywiggan, just a short drive from Cookstown town centre and within easy commuting distance to Stewartstown. This property is ideal for first-time buyers or investors, offering both comfort and potential. Internally, the home features a bright entrance hallway, a cosy living room with open fire and useful under stairs storage, and a fully fitted kitchen with access to the rear garden.
Upstairs, there are two spacious bedrooms, a good size bathroom, and additional storage options. Externally, the property benefits from a tarmac driveway, generous lawned garden, garden shed, and superb space for potential extension or outdoor enjoyment.
Key Features:
- Well-presented two-bedroom home in a quiet semi-rural location
- Easy commuting distance to Cookstown and Stewartstown
- Bright entrance hallway and cosy living room with open fire
- Fully equipped kitchen with rear garden access
- Two spacious bedrooms and a bathroom
- Oil-fired central heating
- uPVC double-glazed windows and doors
- Off-street parking via tarmac driveway
- Excellent garden space with lawn and garden shed
- Ample potential for future extension
- Ideal opportunity for first-time buyers or investors
Accommodation Comprises:
Entrance Hallway: 1.92m x 1.89m
Tiled flooring, Single panel radiator, PVC front door and side glazed panels, Leading to stairway which is carpeted, Telephone point.
Living Room: 3.78m x 3.63m
Laminate flooring, Power points, Tv point, Single panel radiator, Storage understairs, Open fire with granite hearth and wooden surround, Storage unit with shelving.
Kitchen: 2.41m x 4.53m
Tiled flooring, Single panel radiator, Range of high and low kitchen storage units, 1 bowl stainless steel sink, Tiled splashback, Beko electric fan oven and four ring hob, Power points, Telephone point, Plumbed for washing machine and space for dryer, PVC rear door.
First floor
Landing: 1.88m x 1.26m
Carpeted
Bathroom: 2.03m x 1.86m
Tiled flooring, White ceramic w.c and whb, Extractor fan, Bath with triton electric shower unit, Panelled walls.
Bedroom 1: 3.64m x 2.96m
Laminate flooring, Single panel radiator, Power points, Telephone point, Tv point, Storage off.
Bedroom 2: 3.28m x 2.58m
Laminate flooring, Single panel radiator, Power points, Hot press off.
Exterior
Tarmac driveway, Garden in lawn, Garden shed, Outside water tap, Superb first time buyer home or investment, Loads of potential for further extension.


